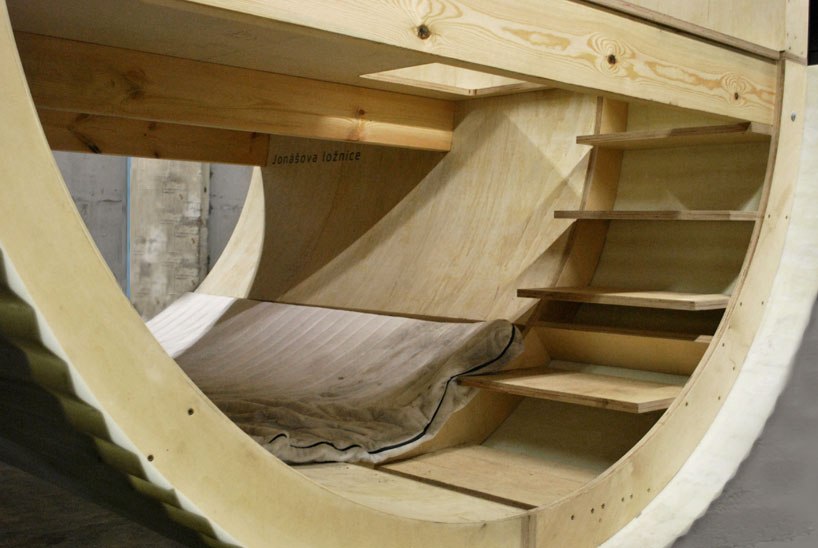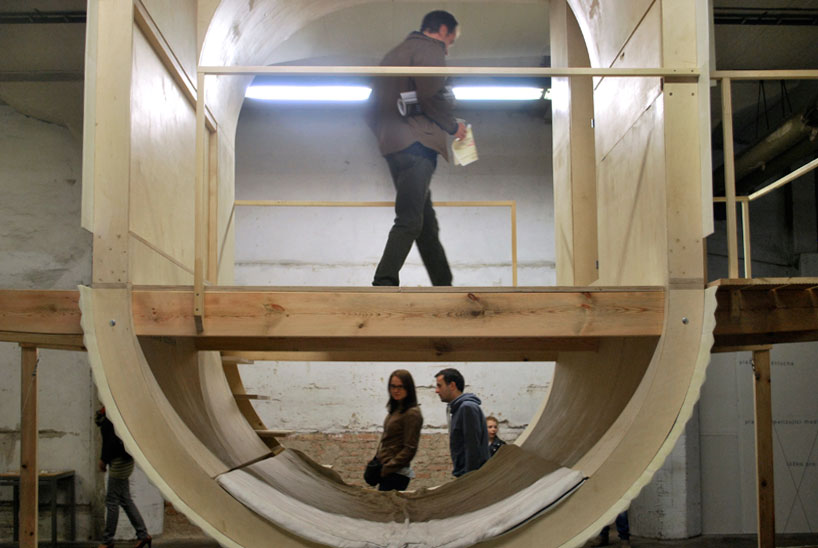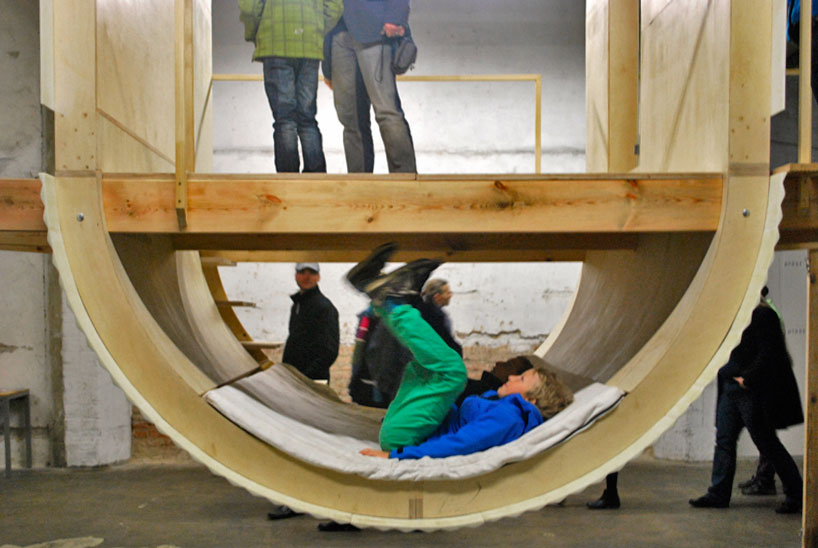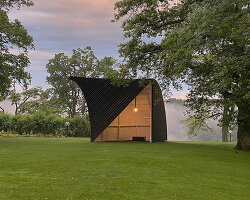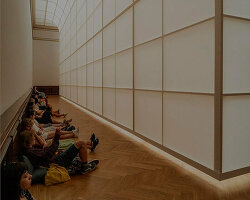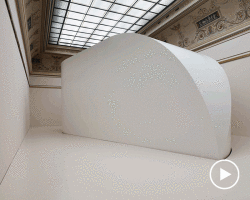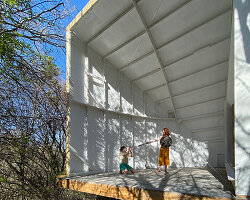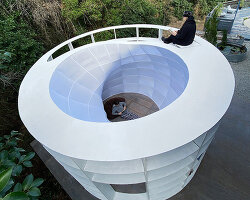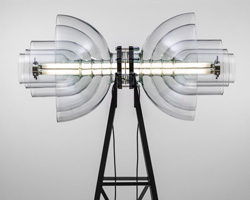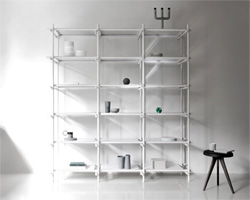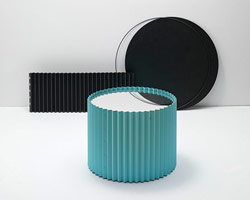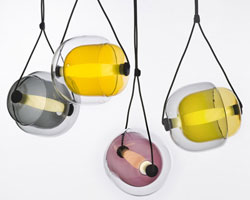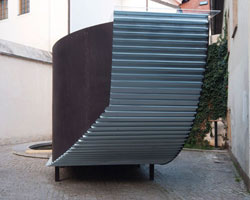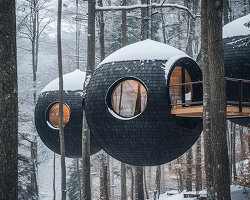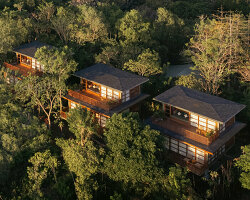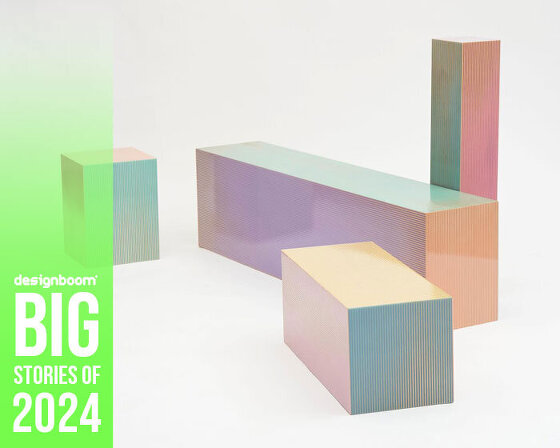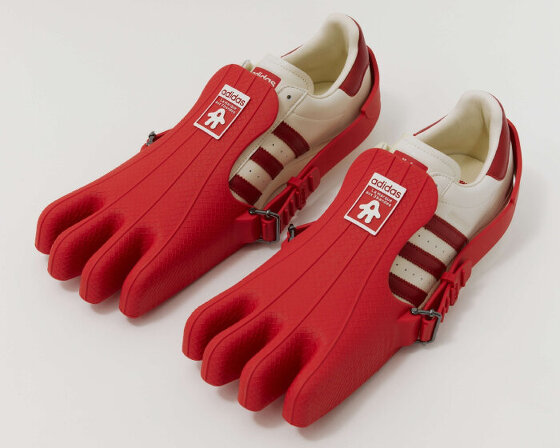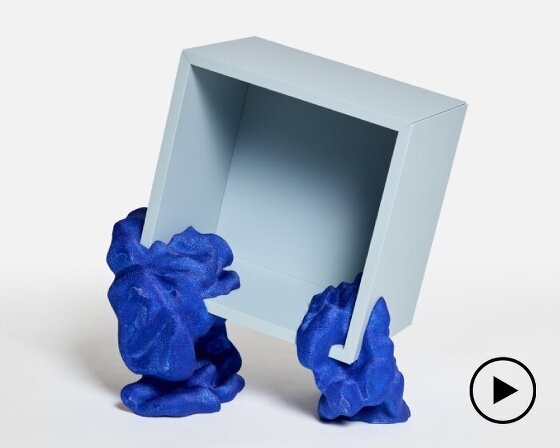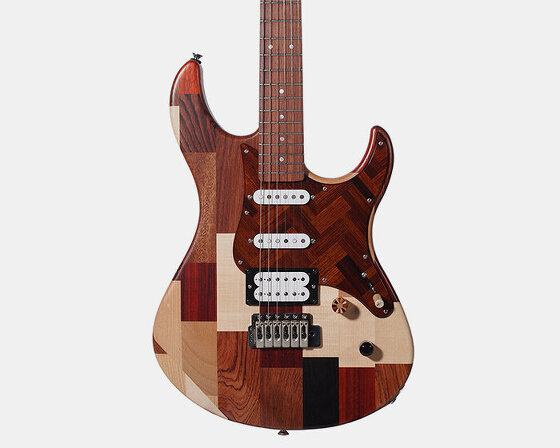KEEP UP WITH OUR DAILY AND WEEKLY NEWSLETTERS
PRODUCT LIBRARY
explore designboom's top 10 design products of 2024 submitted by our readers.
the removable four-toed ‘gloves’ of the superfinger superstar can also be used as bags or be attached to other shoes.
by upcycling mass-produced furniture, YET architecture and BDM architects blurs the lines between standardization and personalization.
yamaha design laboratory's concept project upcycles rare woods originally intended for marimba tone bars and pianos.
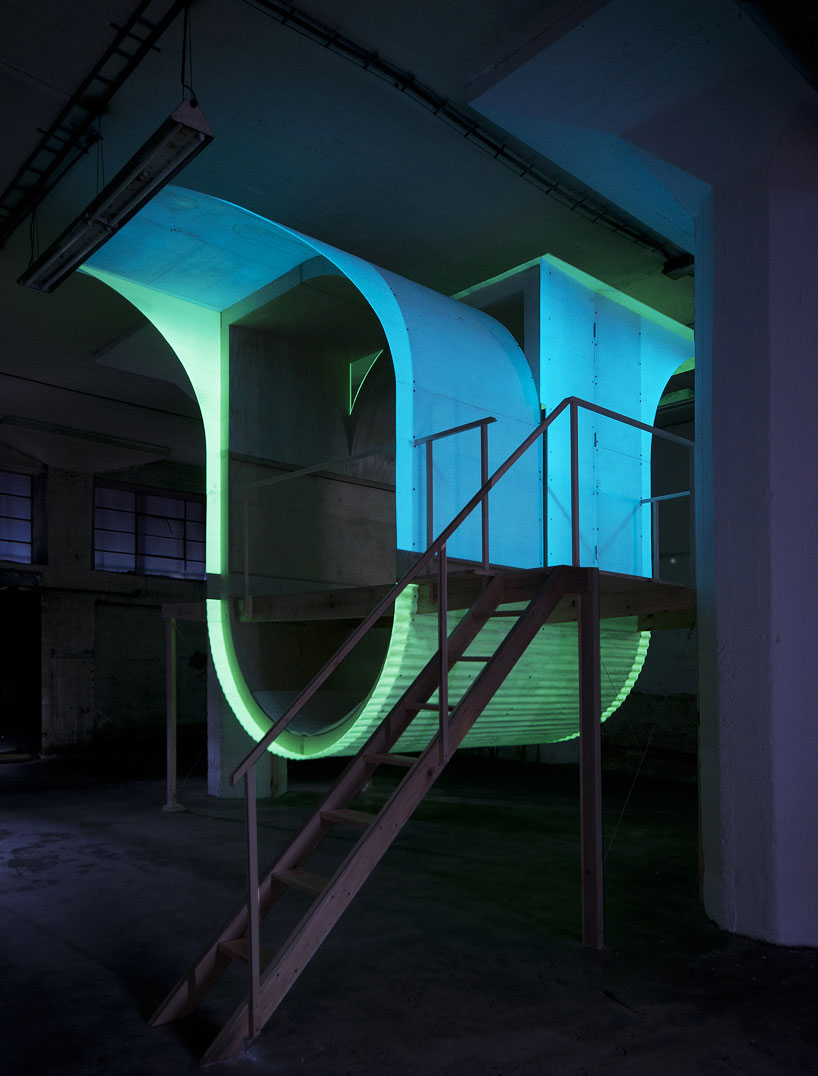
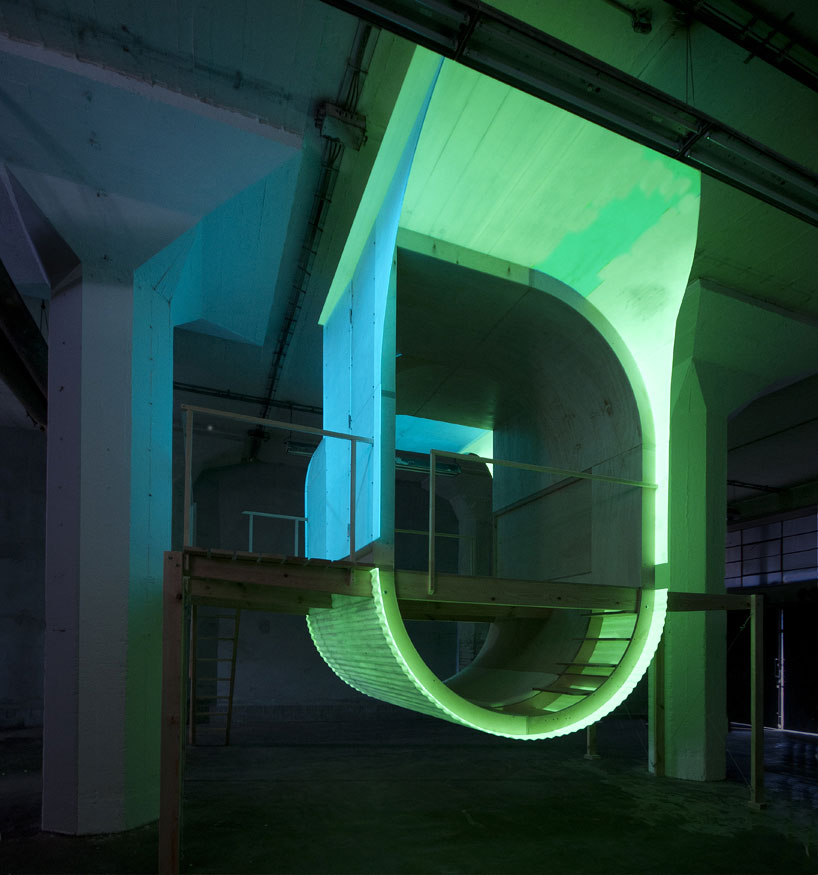
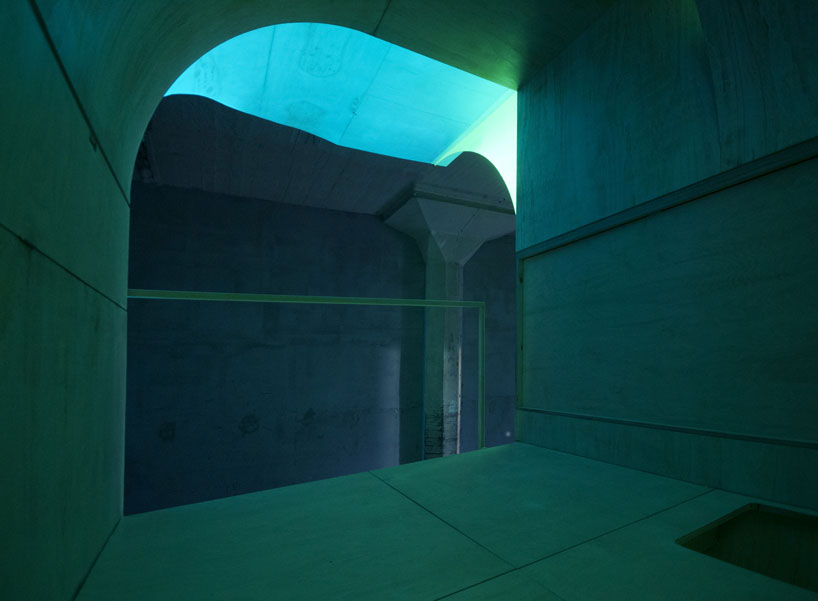
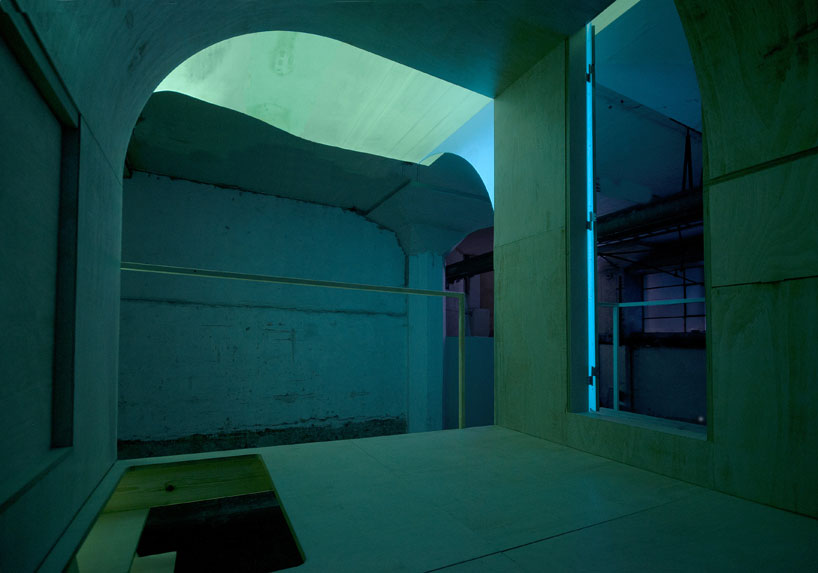 image courtesy of jiri prihoda
image courtesy of jiri prihoda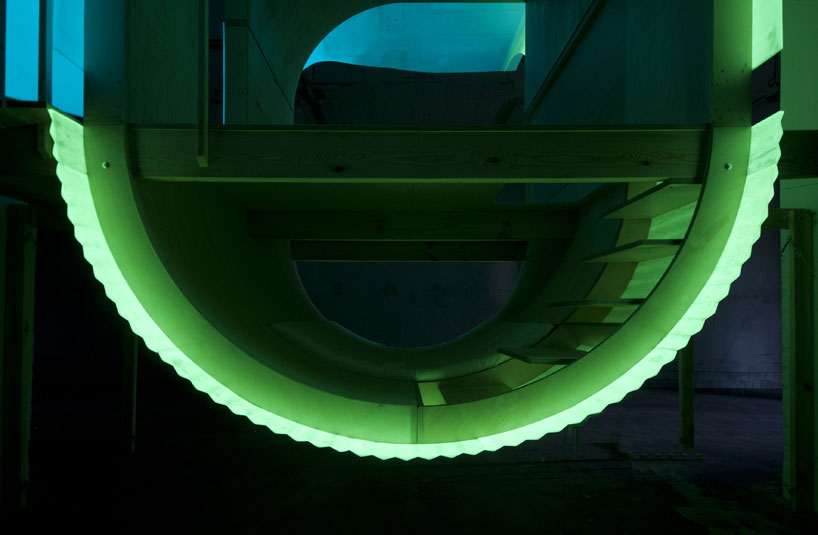 image courtesy of jiri prihoda
image courtesy of jiri prihoda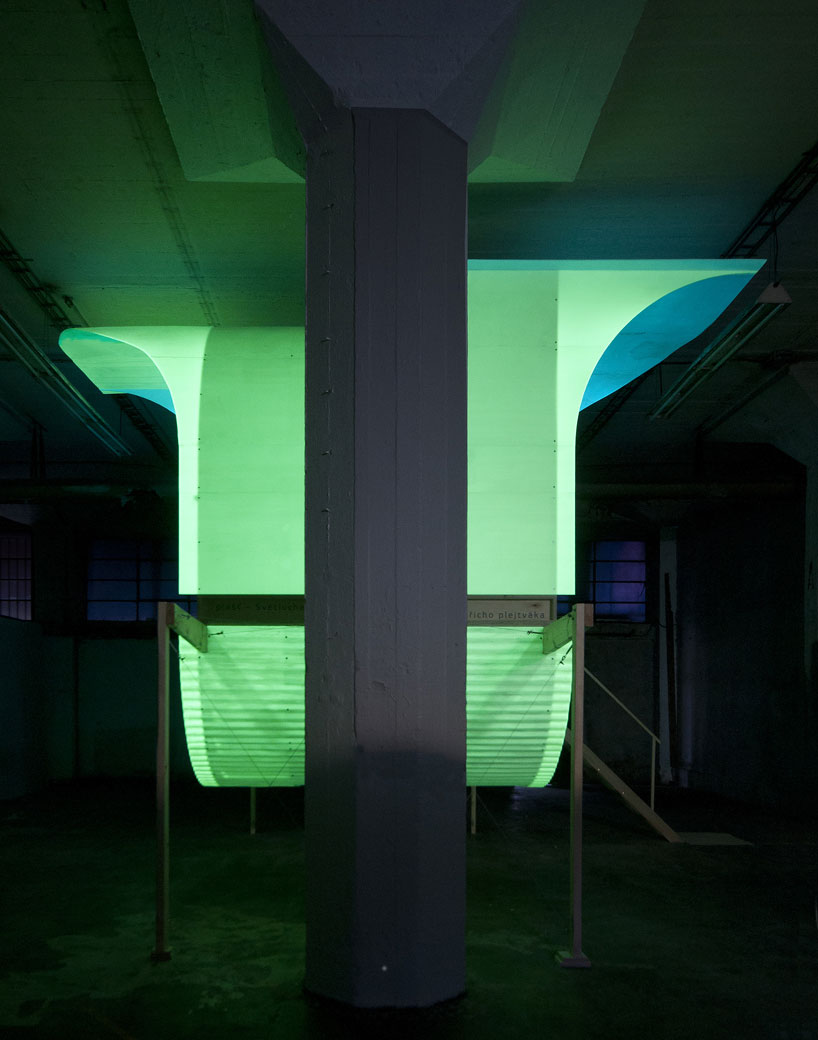 image courtesy of jiri prihoda
image courtesy of jiri prihoda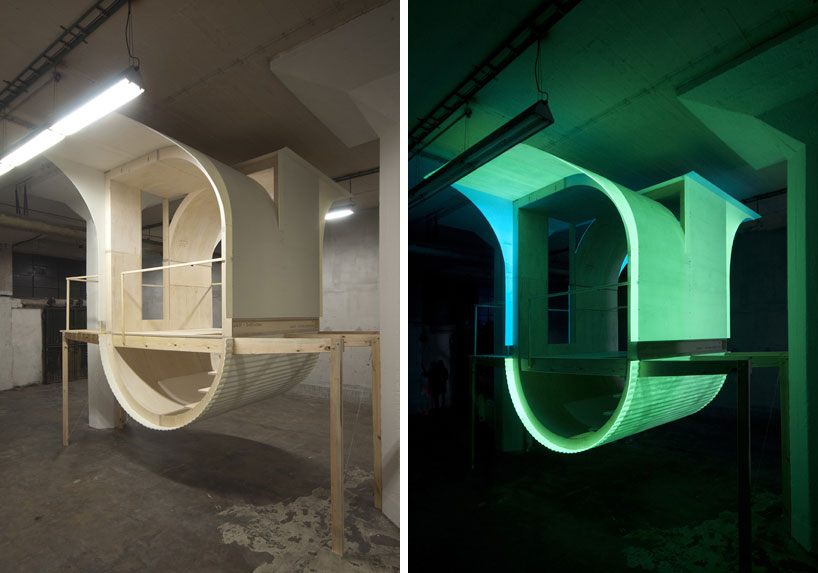 image courtesy of jiri prihoda
image courtesy of jiri prihoda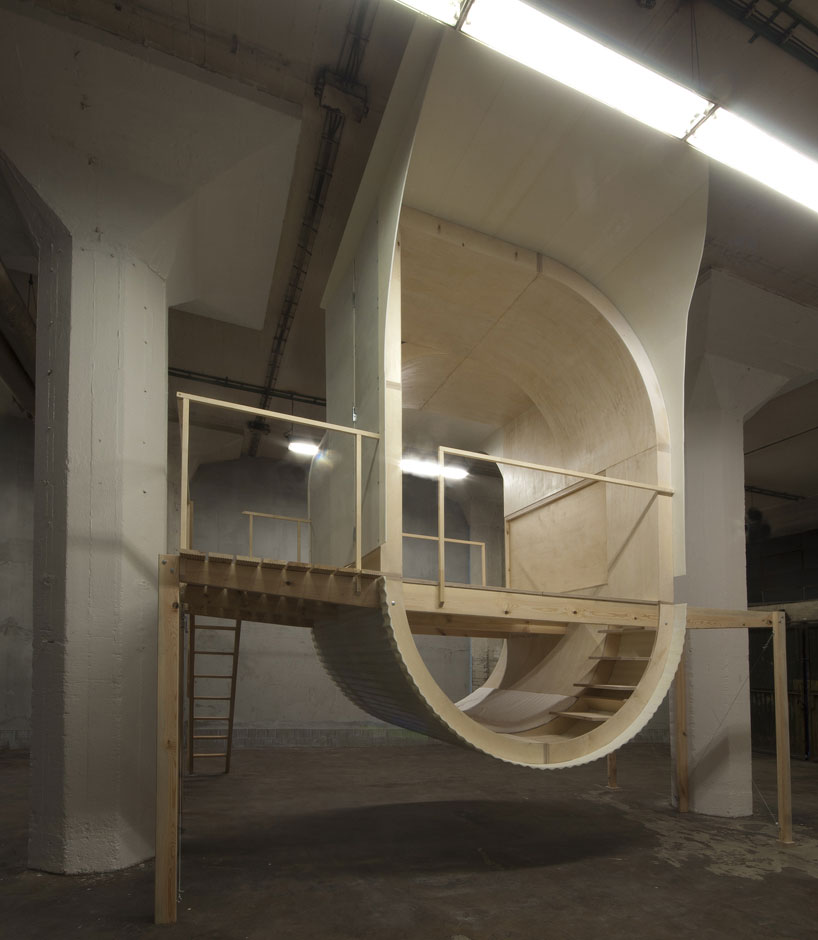 image courtesy of jiri prihoda
image courtesy of jiri prihoda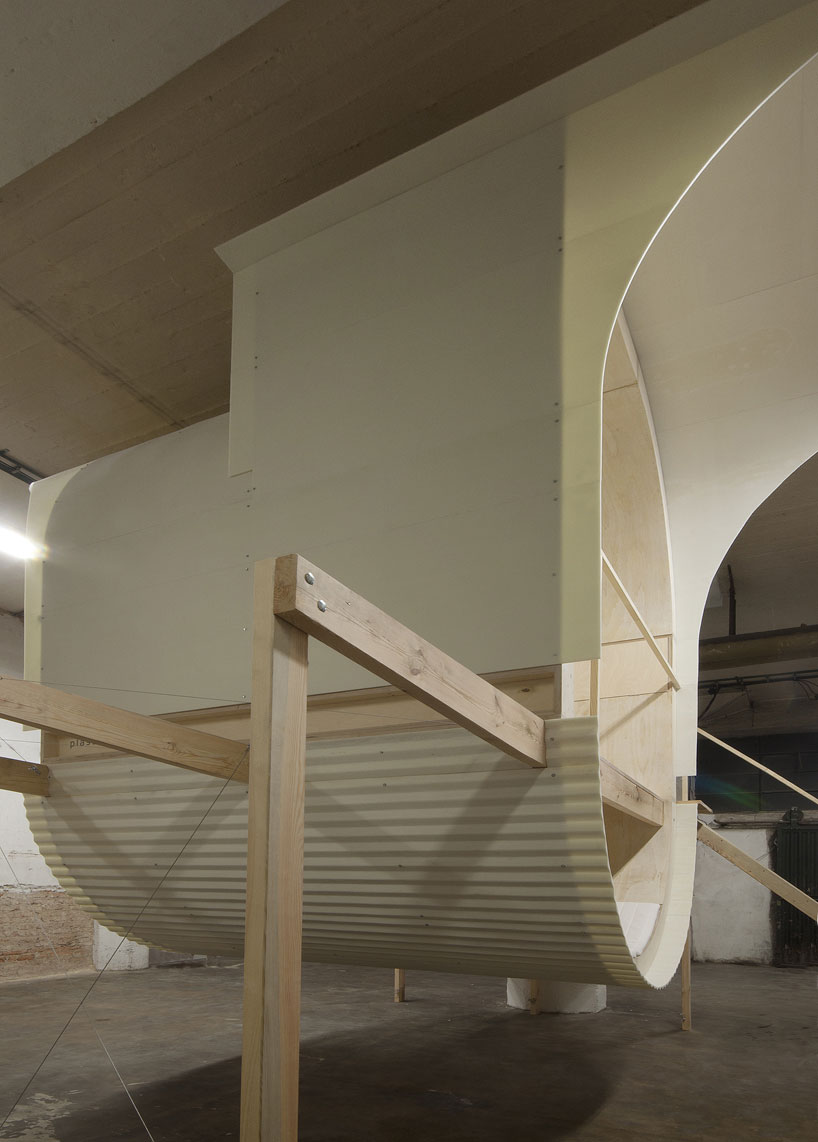 image courtesy of jiri prihoda
image courtesy of jiri prihoda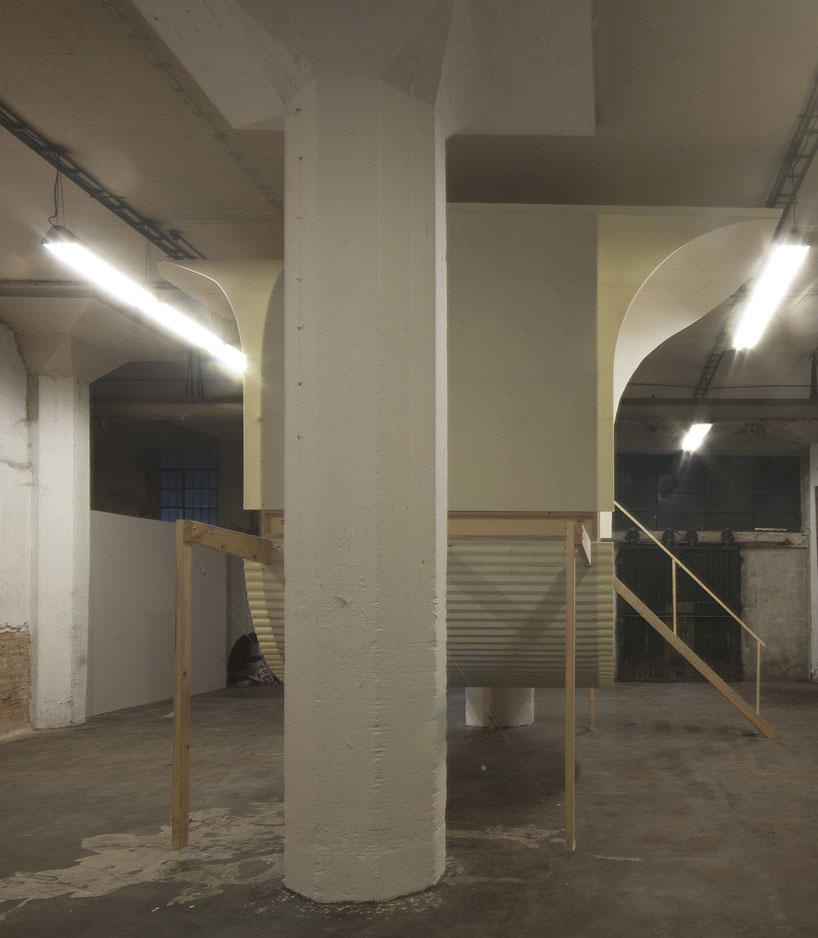 image courtesy of jiri prihoda
image courtesy of jiri prihoda