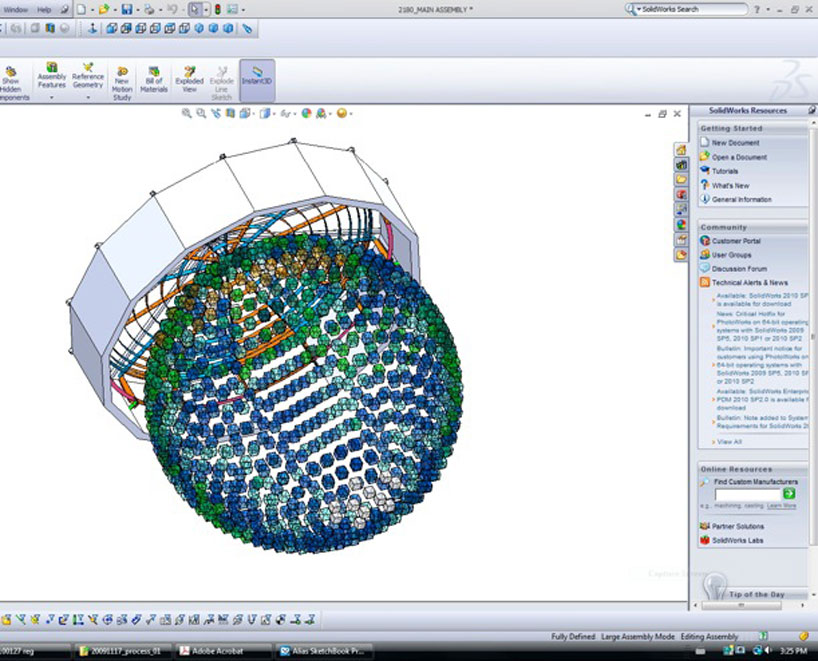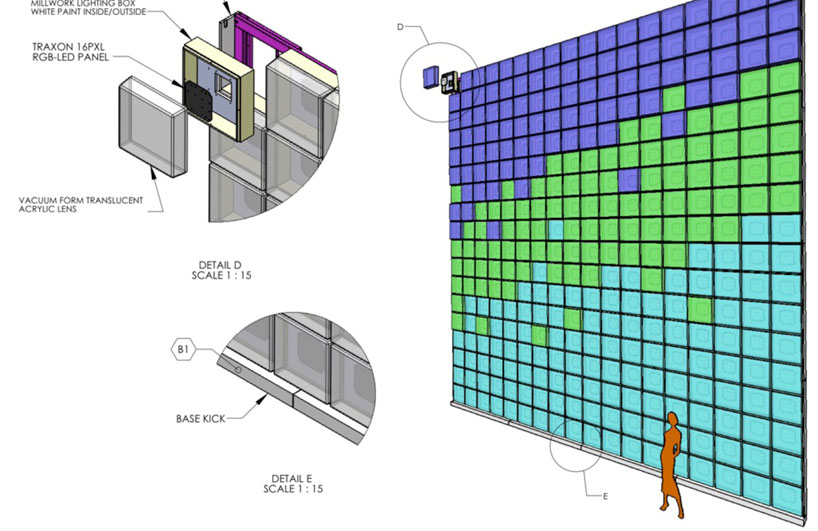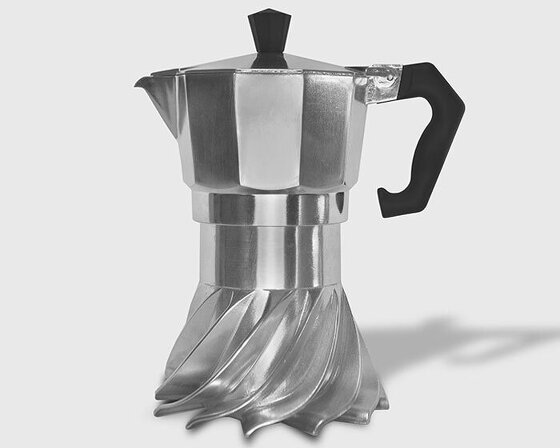KEEP UP WITH OUR DAILY AND WEEKLY NEWSLETTERS
happening now! thomas haarmann expands the curatio space at maison&objet 2026, presenting a unique showcase of collectible design.
each chair reflects an individual child’s input and imagination.
connections: +910
the spiral structure follows principles of fluid dynamics and thermodynamics to optimize heat distribution.
connections: 94
from 3D printed coral reefs to eggshell composite butterfly nests, designboom looks back at the top 10 social impact stories that defined 2025.
connections: 23
amid the rush of a hyper-accelerated world, the hue stands in for a blank canvas.
connections: 45

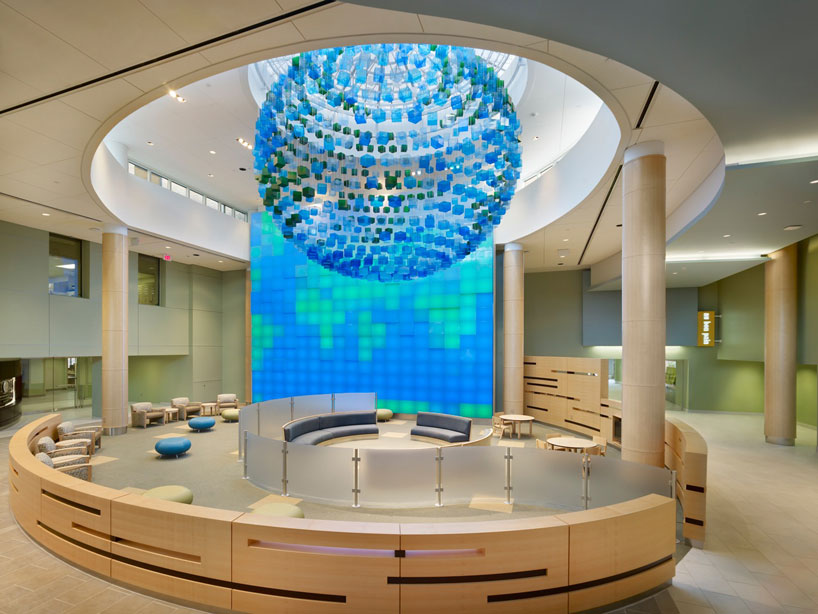 ‘globe’ and ‘acrylic media wall’ in the lobby at st. joseph’s healthcare
‘globe’ and ‘acrylic media wall’ in the lobby at st. joseph’s healthcare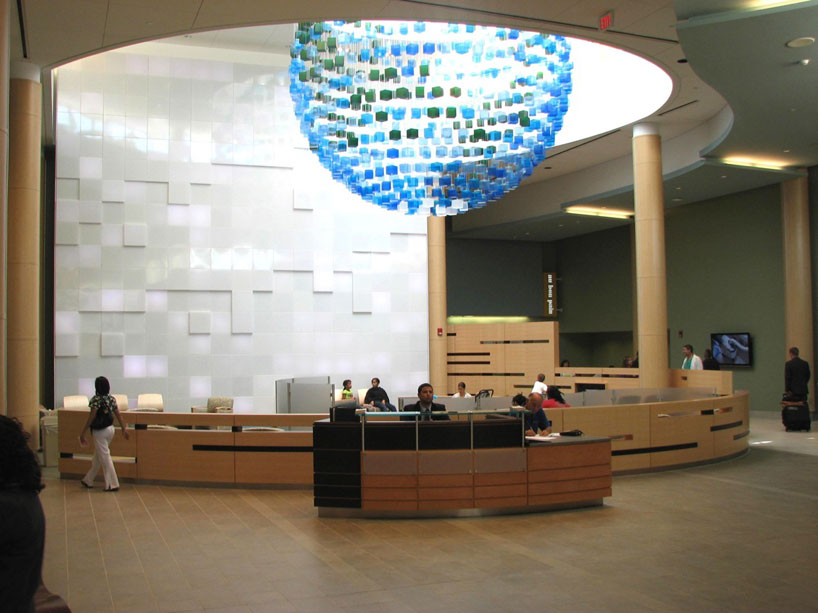
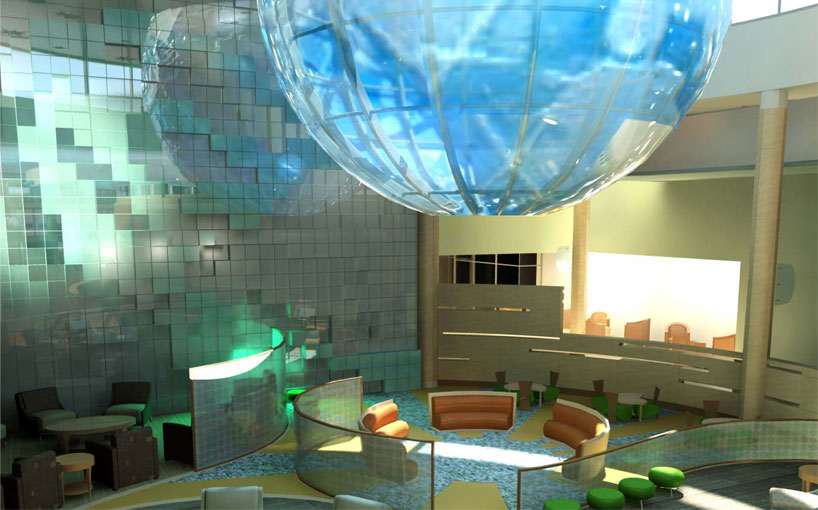 the original design was a steel structure covered with a fabric membrane
the original design was a steel structure covered with a fabric membrane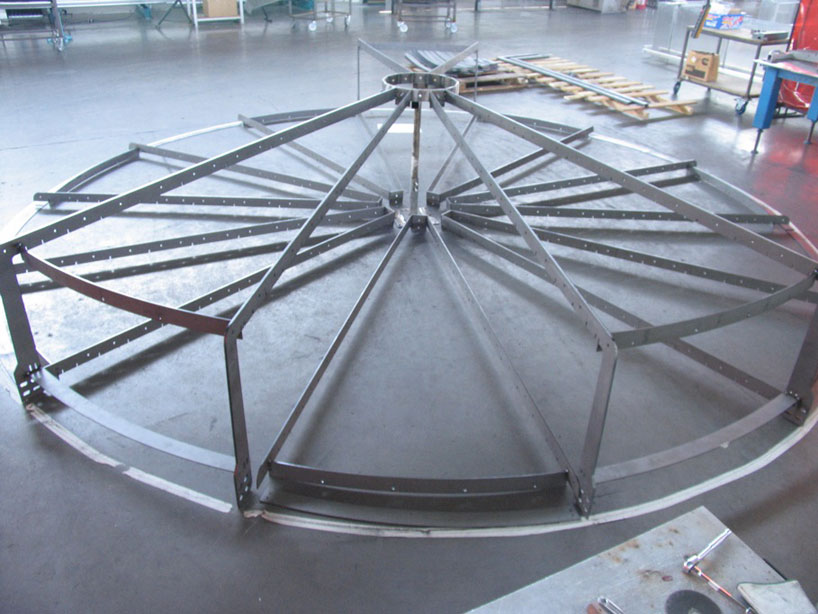 the steel suspension mounts directly to the glass dome
the steel suspension mounts directly to the glass dome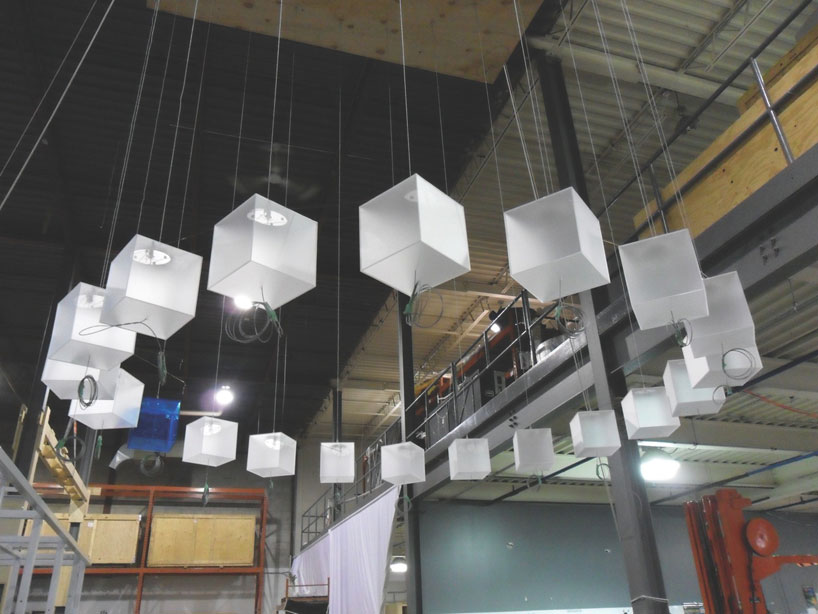 prototyping was an important part of the engineering process
prototyping was an important part of the engineering process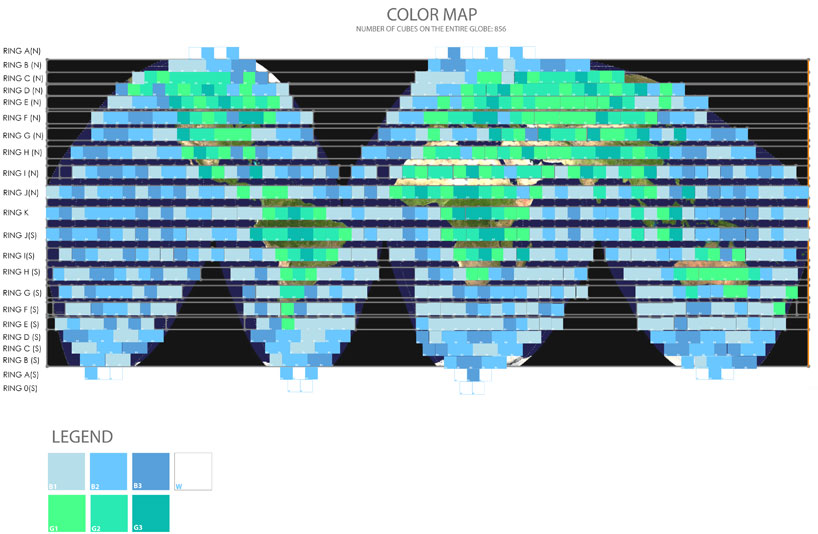 by flattening a map of the world, eventscape inc. was able to co-ordiante exactly where each cube and color would be located
by flattening a map of the world, eventscape inc. was able to co-ordiante exactly where each cube and color would be located