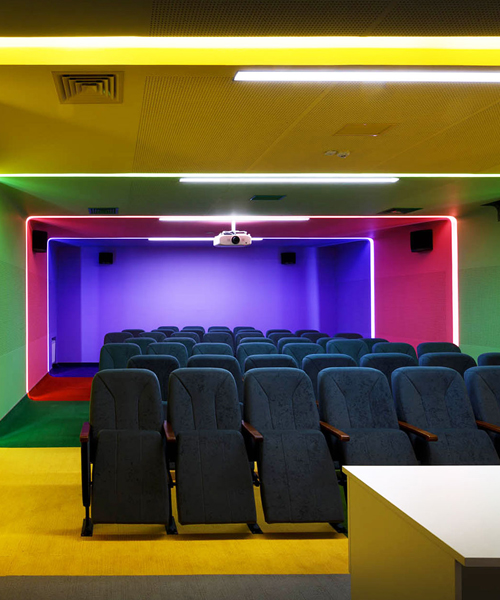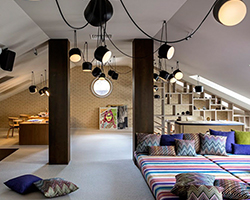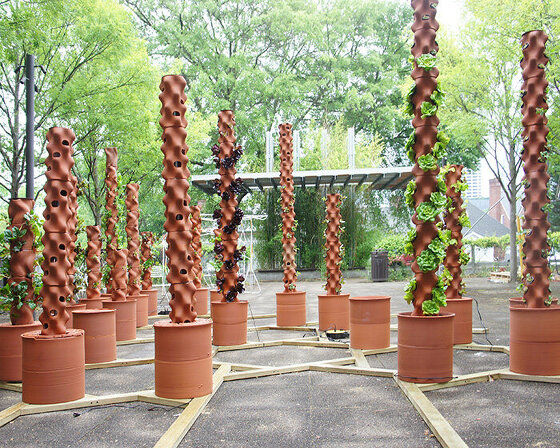completed by dreamdesign studio, this 80,000 sq.m school in kiev brings together creativity, aesthetics, originality and taste within a cheerful learning environment. titled ‘new school’, the project is initiated out of a necessity to create conditions suitable for a progressive and contemporary generation.
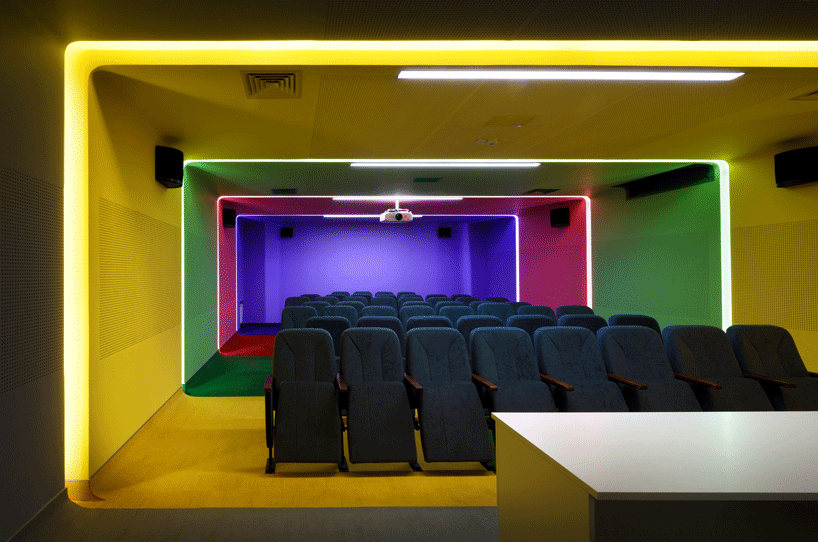
cinema hall
all images © andrey avdeenko
from an early age, children are directly influenced by their environment which helps raise their awareness as well as shape their taste and creative thinking. therefore, dreamdesign has organized a comfortable and exclusively vibrant study space that challenges the usual attitude of adults and children towards schools. the hub is designed in a way that draws children’s attention to the essential aspects of design, as ergonomics and aesthetics.
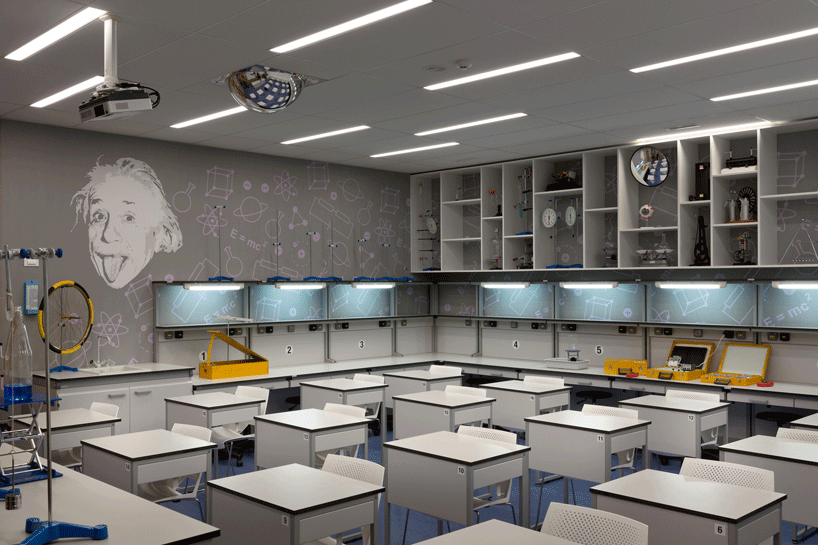
chemistry and biology classroom
walking through the institution, there are no standard classrooms and no bleak lobby walls. instead, there are many bright elements and cheerful images — as well as many ingenious and up-to-date design solutions. all materials used for this project are natural and environmentally friendly.
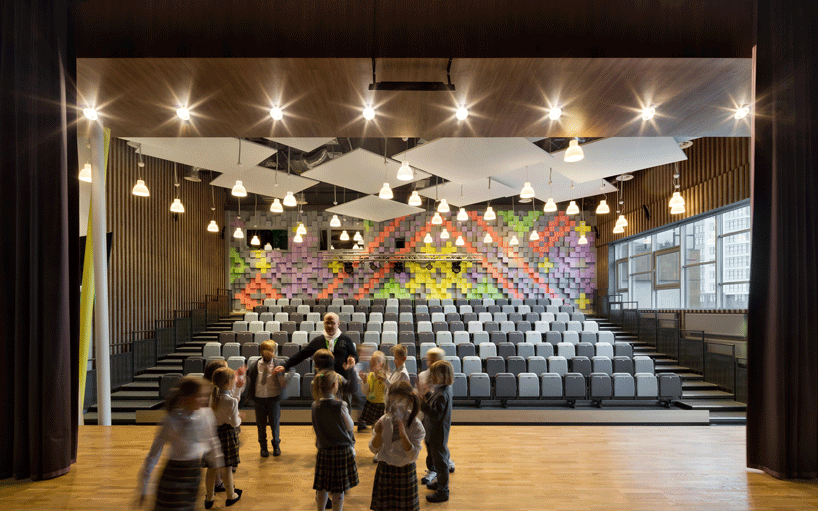
concert hall
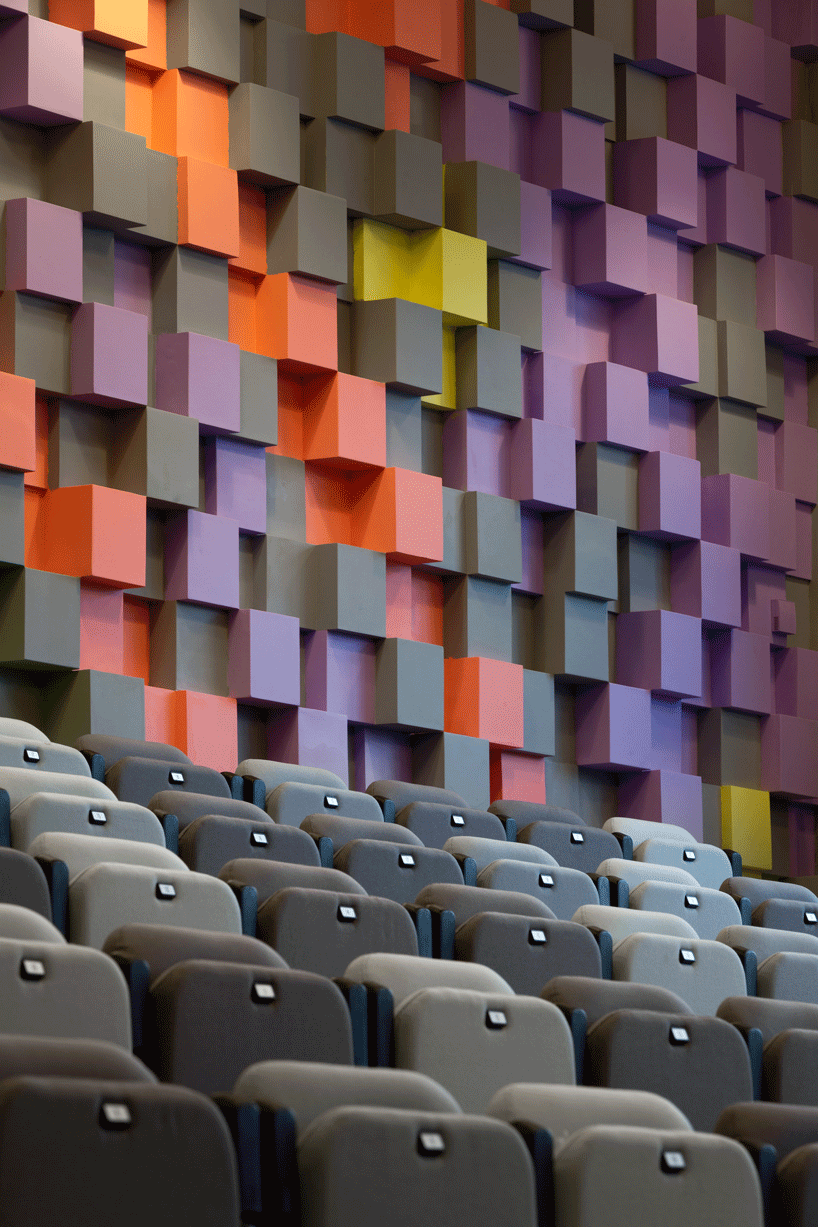
close up revealing the colorful, 3D wall design of the concert hall
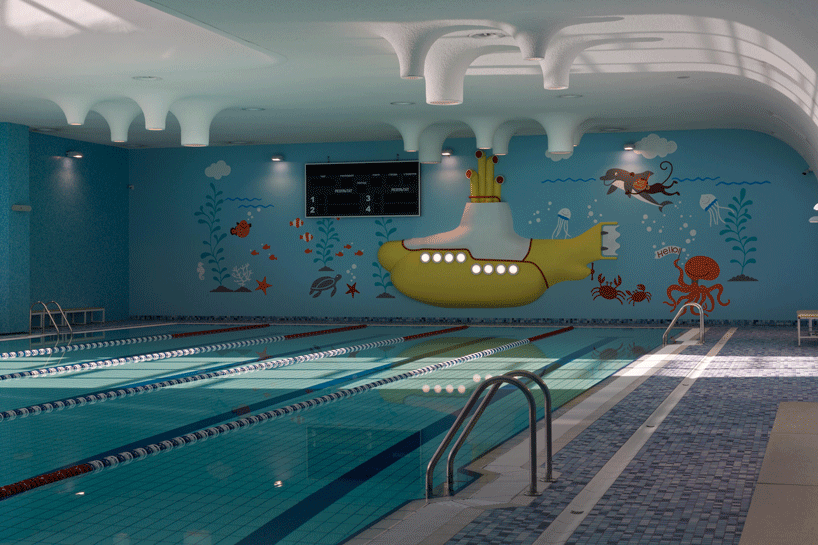
the swimming pool
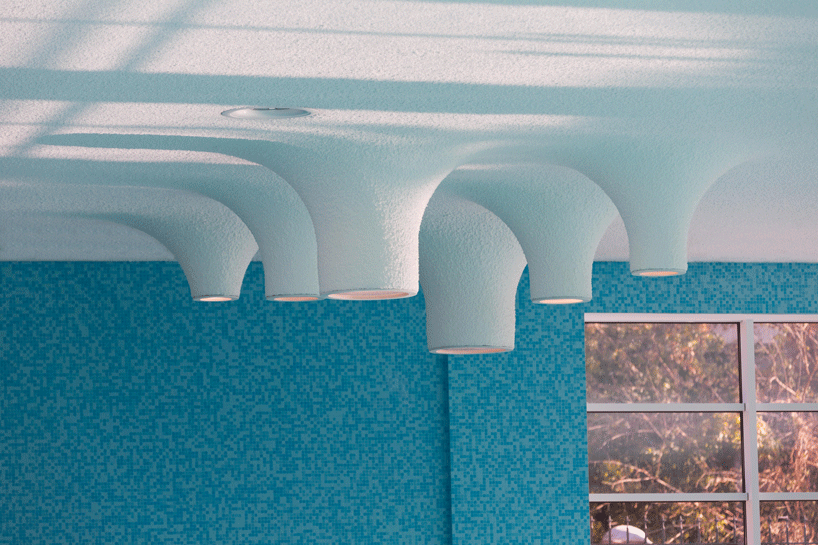
close up view of the swimming pool ceiling
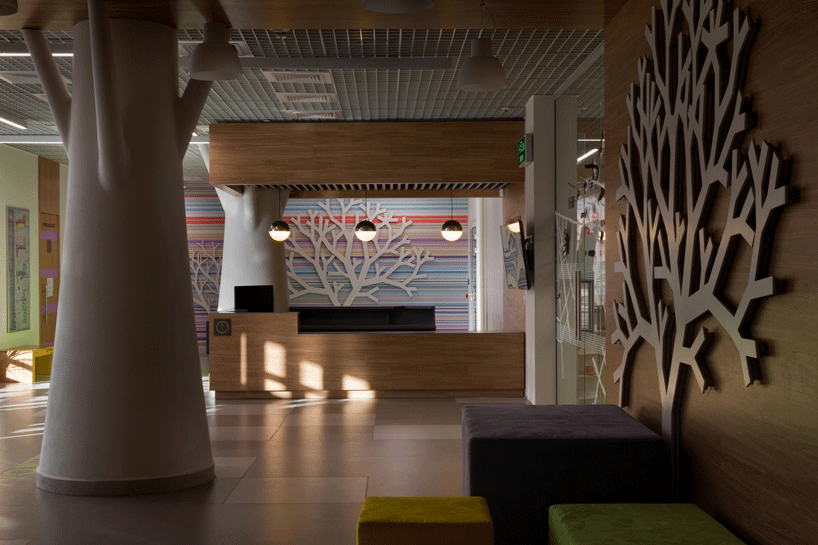
the main entrance hall with the reception
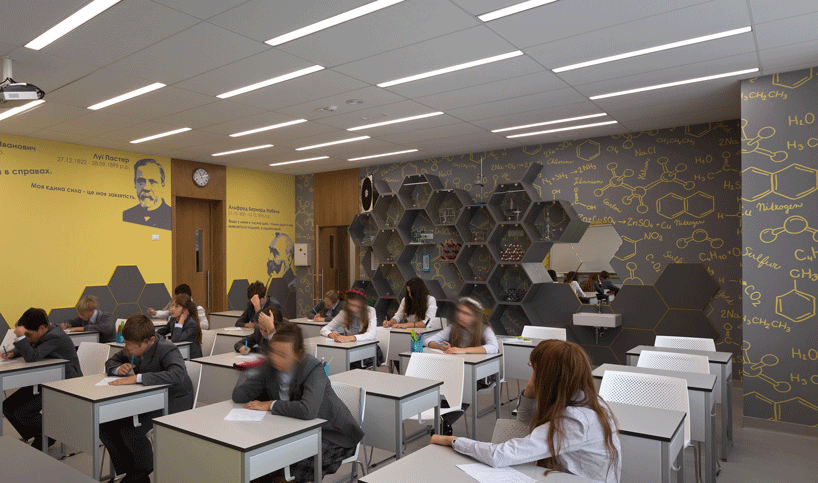
chemistry classroom
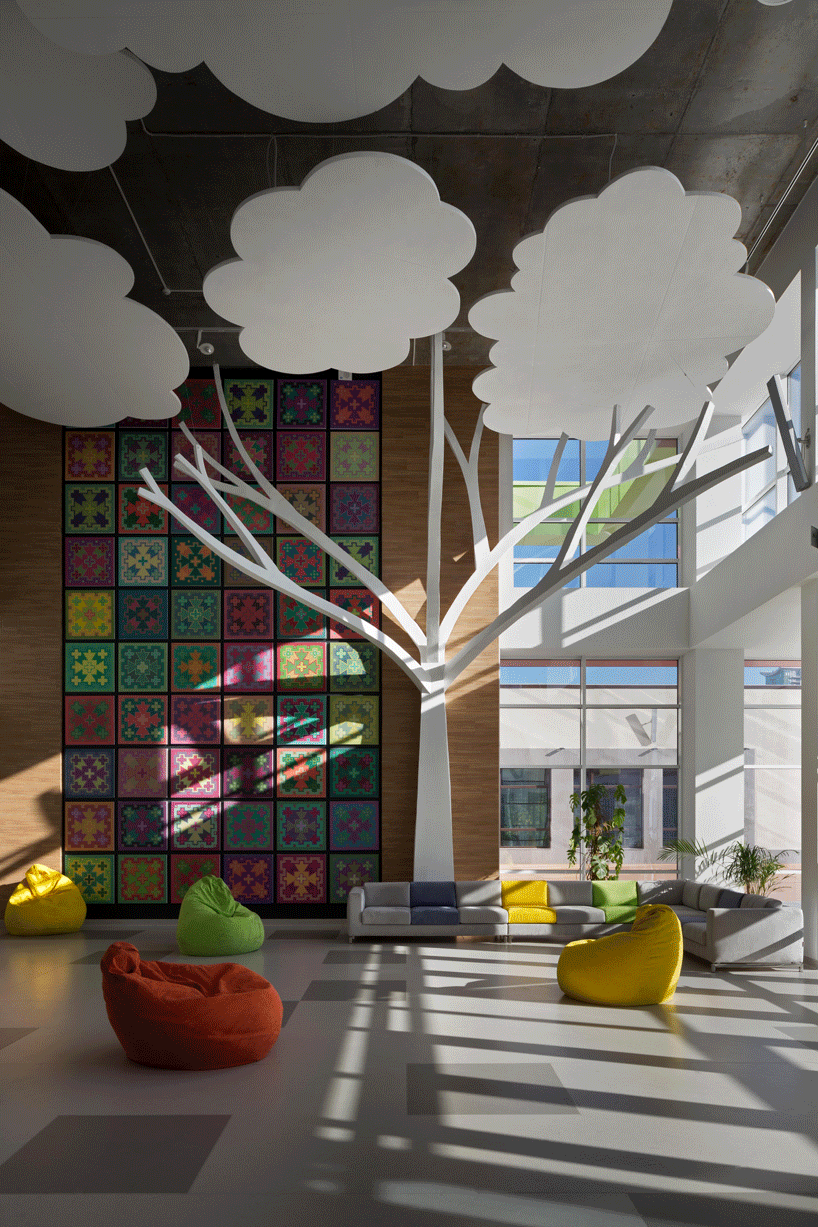
main entrance hall
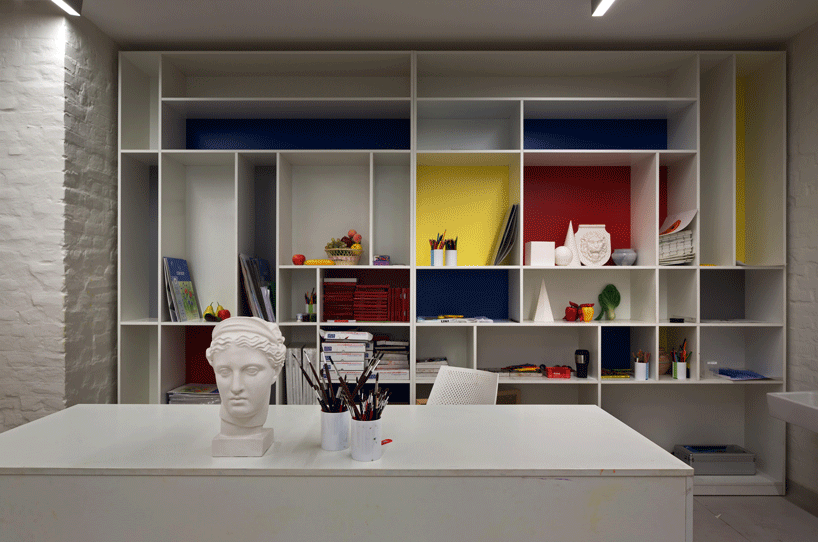
art classroom
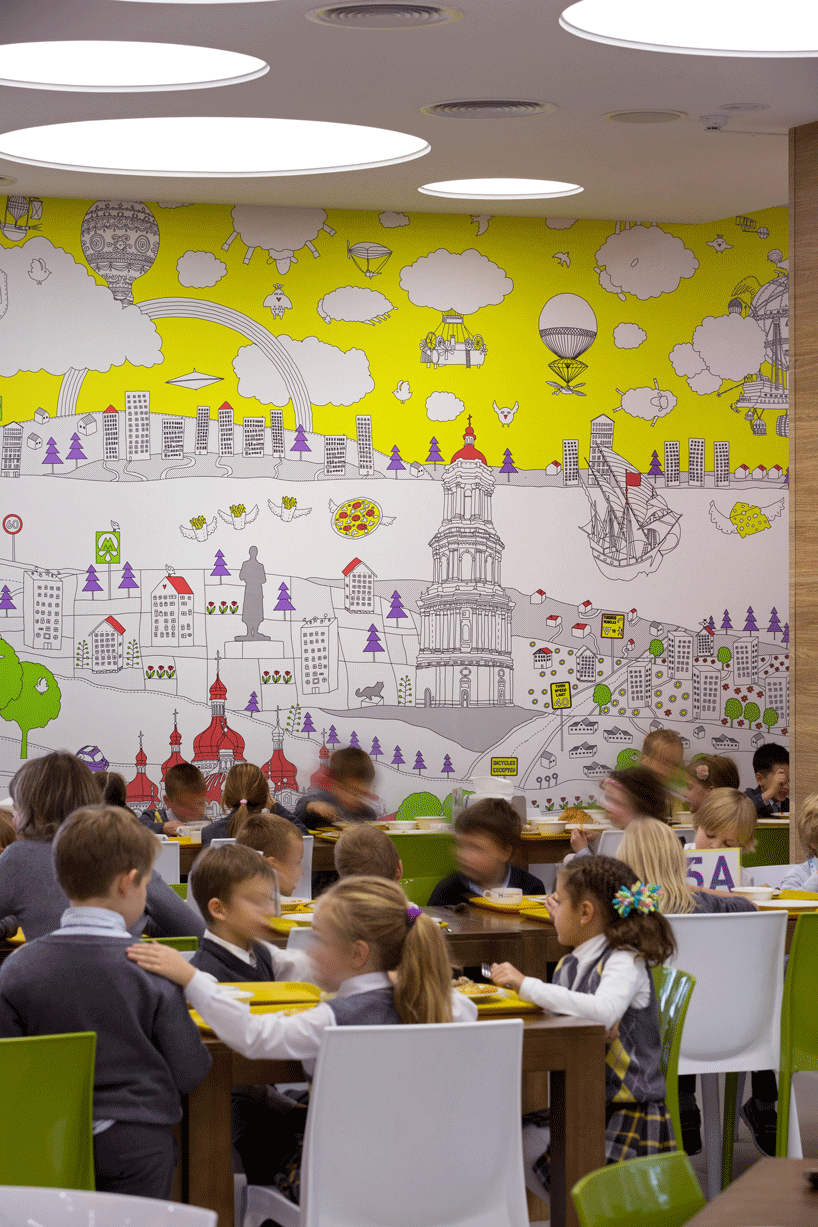
cafeteria room
designboom has received this project from our ‘DIY submissions‘ feature, where we welcome our readers to submit their own work for publication. see more project submissions from our readers here.
edited by: lea zeitoun | designboom
