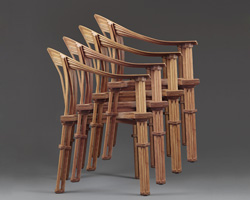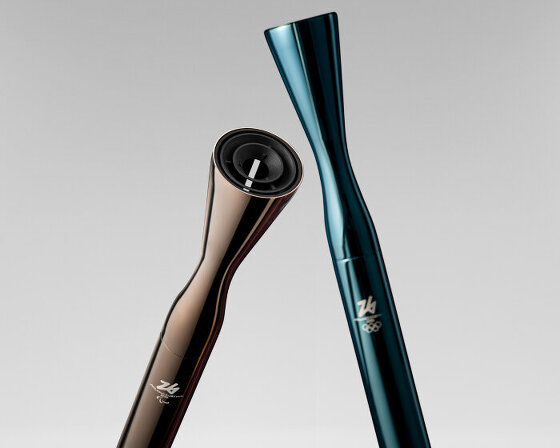KEEP UP WITH OUR DAILY AND WEEKLY NEWSLETTERS
happening now! partnering with antonio citterio, AXOR presents three bathroom concepts that are not merely places of function, but destinations in themselves — sanctuaries of style, context, and personal expression.
uncover the colorful legacy of italy's iconic train, designed by gio ponti and giulio minoletti in the '50s.
connections: +110
unveiled as well at the italian pavilion in expo 2025 osaka, the design uses fuel coming from cooking oils and animal fats.
connections: +190
discover our guide to milan design week 2025, the week in the calendar where the design world converges on the italian city.
connections: 69
'there is no real, defined space, there’s just the reflection’ – designboom speaks with Hermès artistic directors charlotte macaux perelman and alexis fabry.

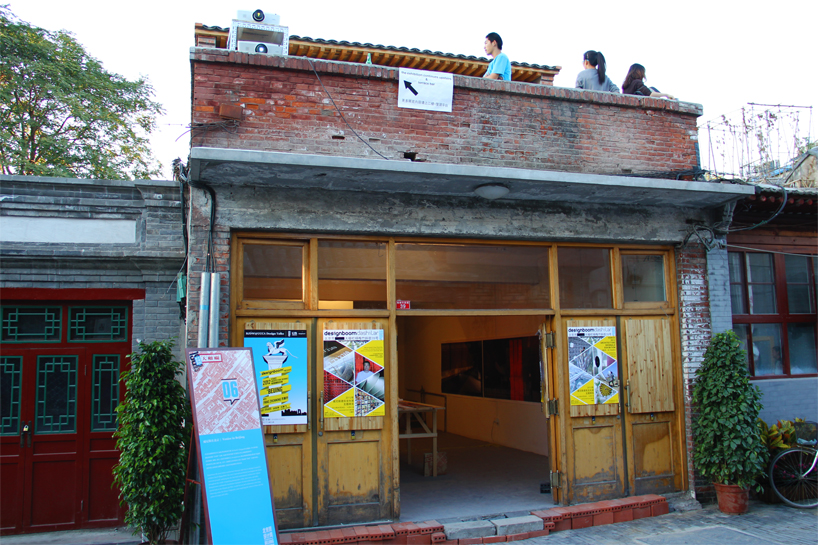 the old house front of designboom dashilar gallery in yangmeizhu 39 image © designboom
the old house front of designboom dashilar gallery in yangmeizhu 39 image © designboom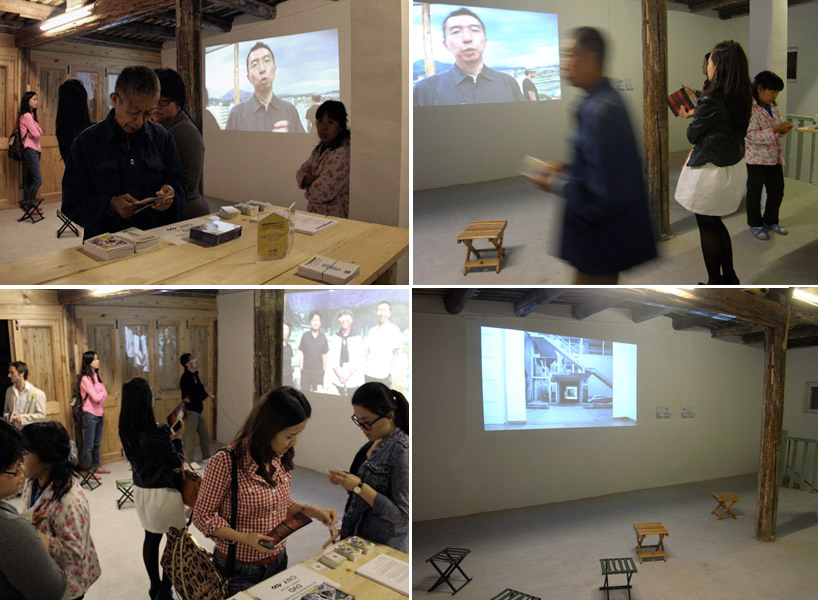 on the second floor of the gallery designboom showed a movie-loop of the venice architecture biennale 2012 (120 min.) images © designboom
on the second floor of the gallery designboom showed a movie-loop of the venice architecture biennale 2012 (120 min.) images © designboom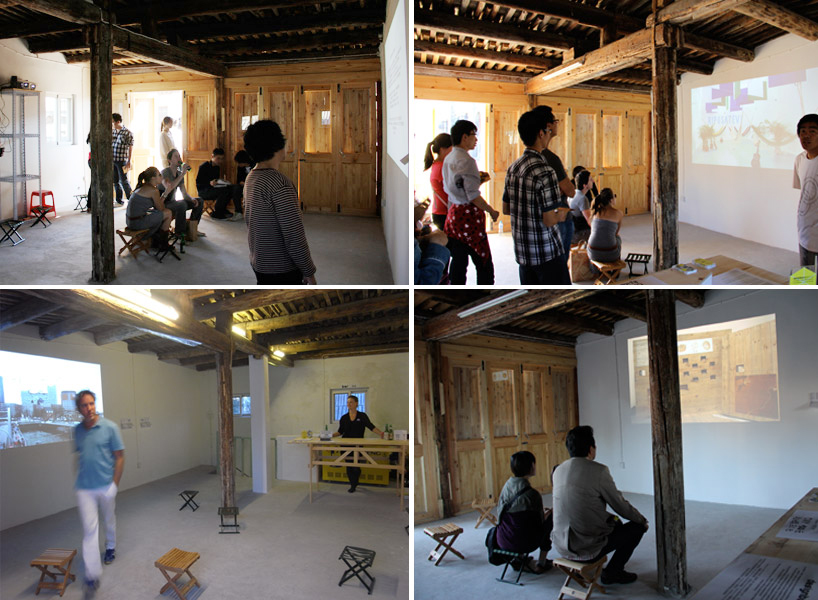 the second floor of the designboom gallery with terrace bar images © designboom
the second floor of the designboom gallery with terrace bar images © designboom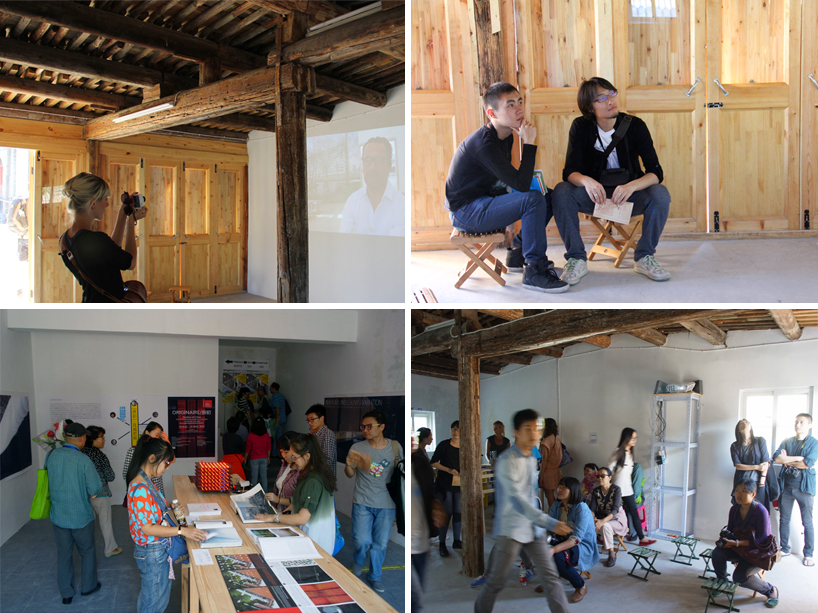 visitors in the gallery images © designboom
visitors in the gallery images © designboom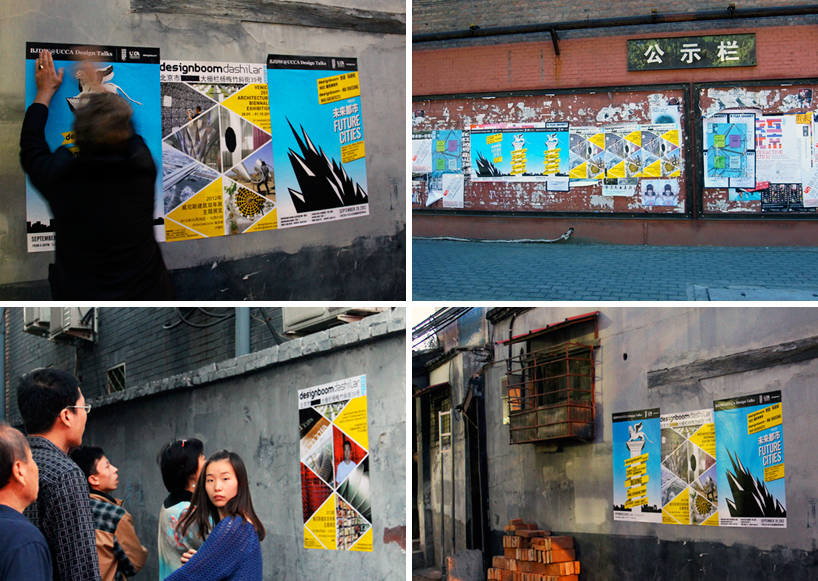 designboom gallery posters in dashilar and 798 art zone in beijing images © designboom
designboom gallery posters in dashilar and 798 art zone in beijing images © designboom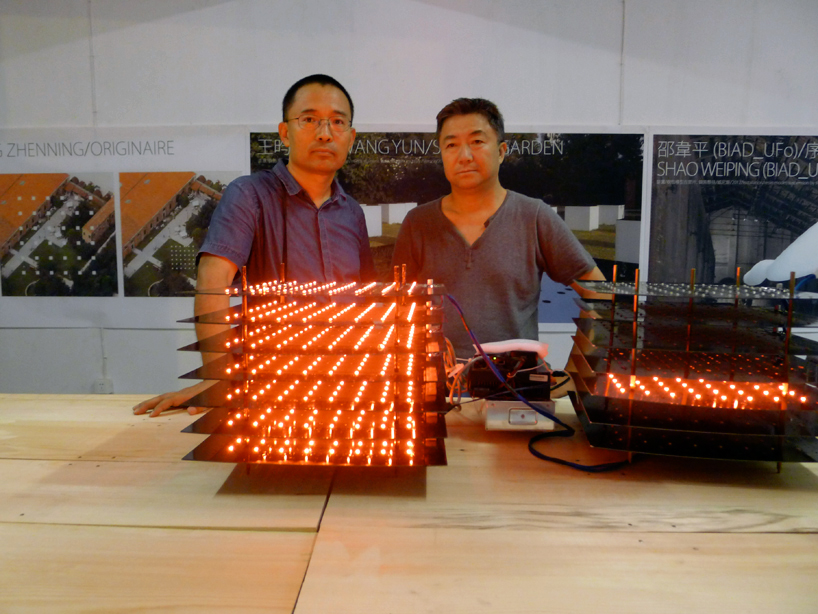 fang zhenning and artist xu dongliang pose next to the work ‘lightopia’ at the opening event image © designboom
fang zhenning and artist xu dongliang pose next to the work ‘lightopia’ at the opening event image © designboom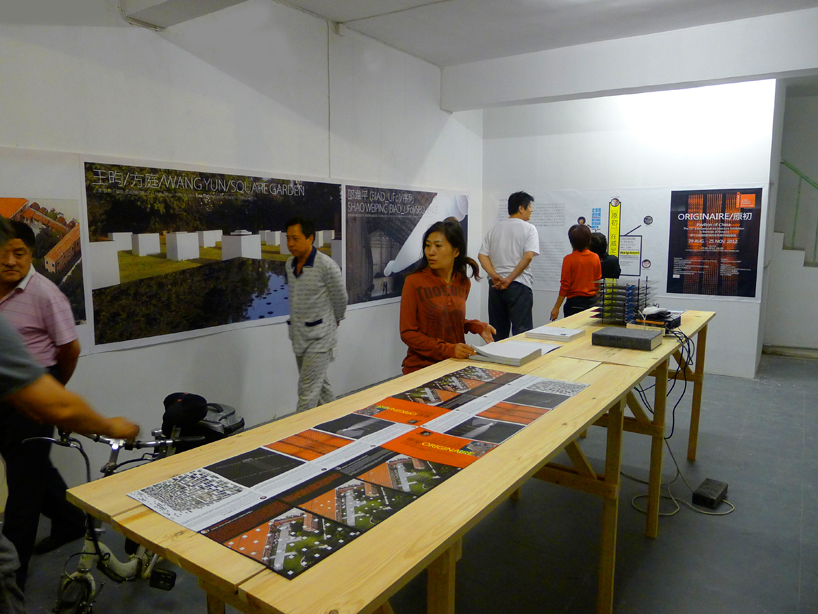 first visitors came in sleep wear to the opening event images © designboom
first visitors came in sleep wear to the opening event images © designboom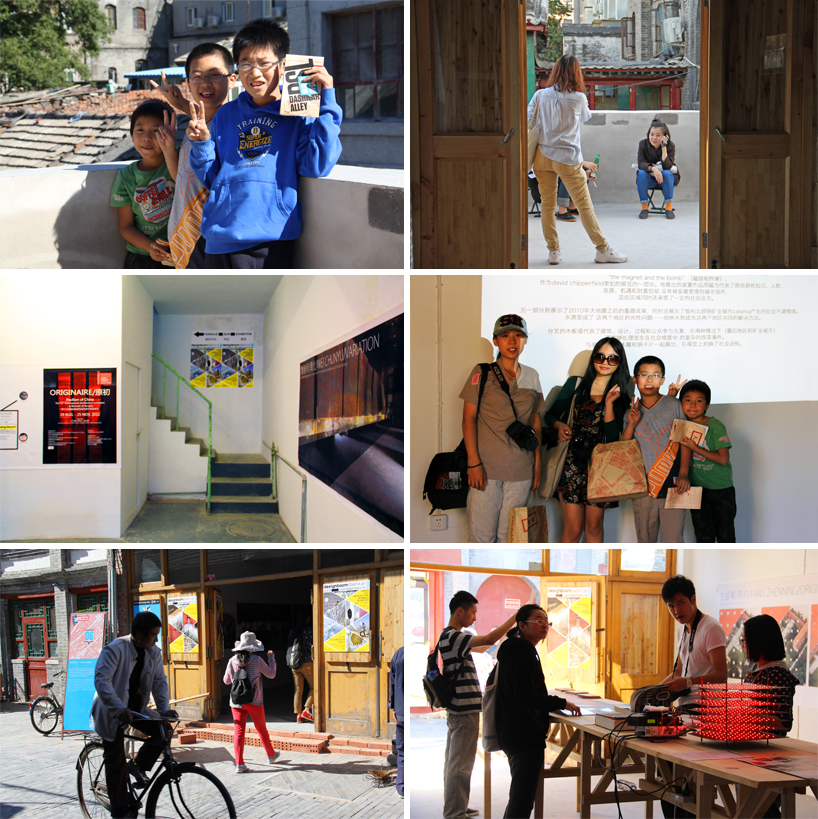
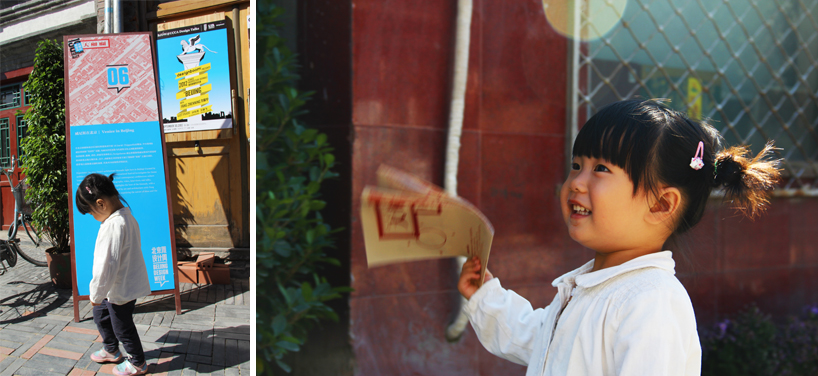 visitors in the gallery images © designboom
visitors in the gallery images © designboom 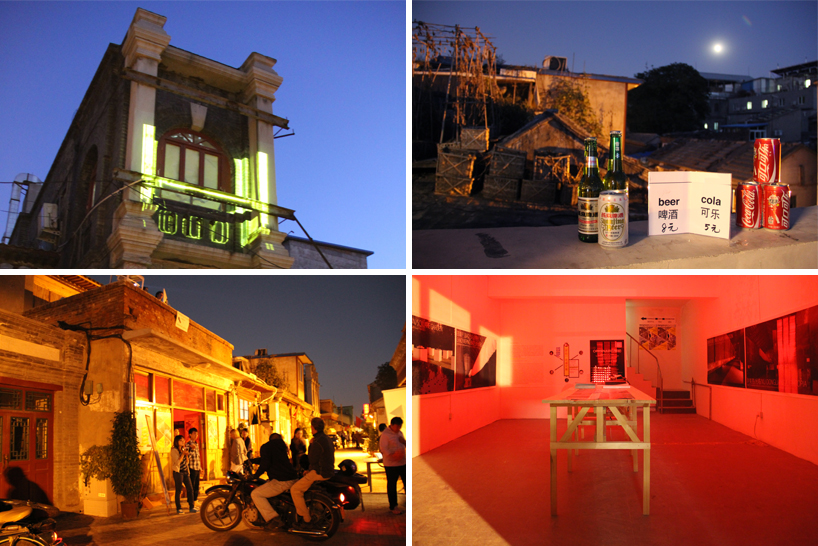 designboom dashilar gallery by night images © designboom
designboom dashilar gallery by night images © designboom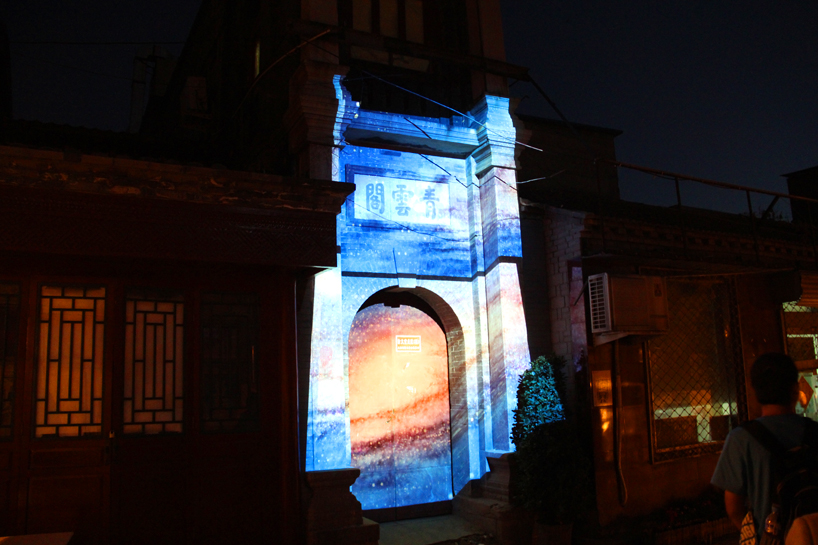 luma lu beijing design week 2012 projection mapping image © designboom
luma lu beijing design week 2012 projection mapping image © designboom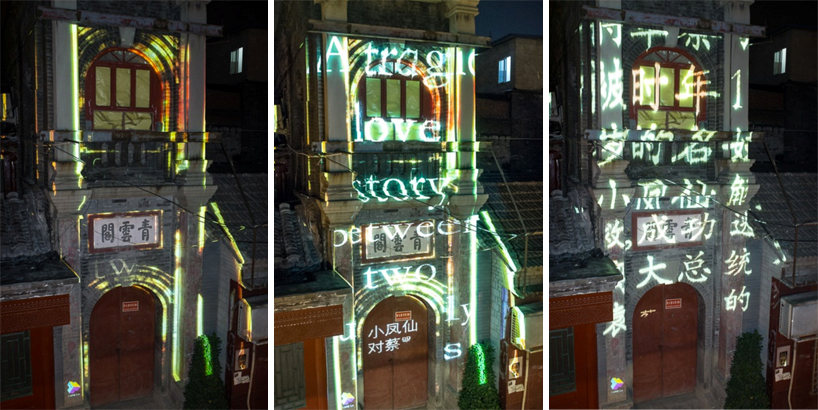 augmented virtual reality history projection from the terrace of our pop-up gallery in yangmeizhu 39
augmented virtual reality history projection from the terrace of our pop-up gallery in yangmeizhu 39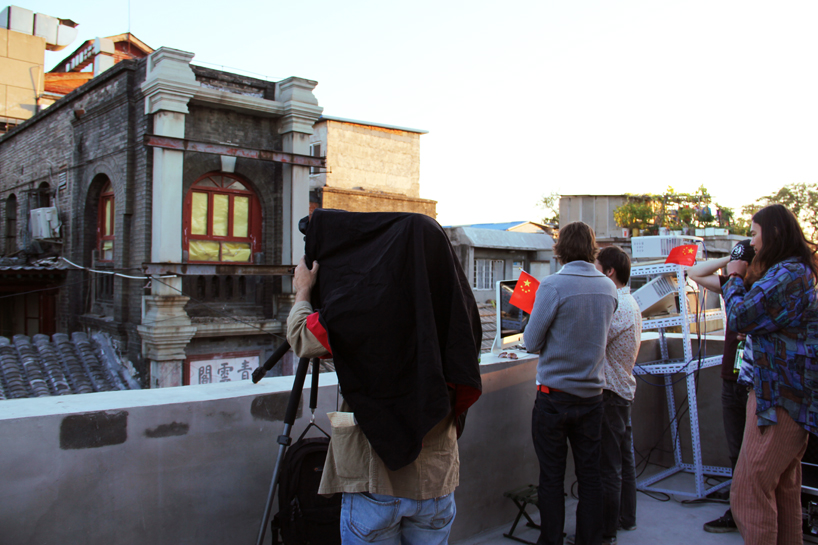 luma-lu on the terrace of designboom dashilar gallery image © designboom
luma-lu on the terrace of designboom dashilar gallery image © designboom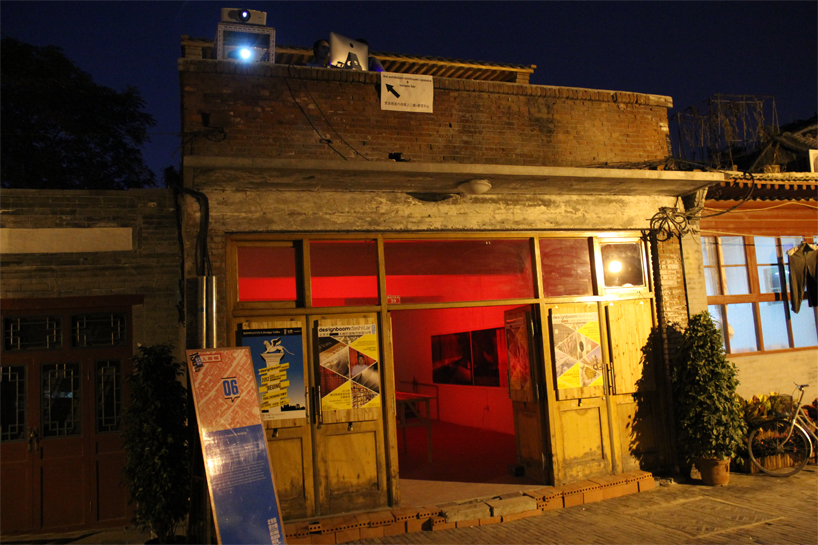 projection from the terrace of designboom dashilar gallery image © designboom
projection from the terrace of designboom dashilar gallery image © designboom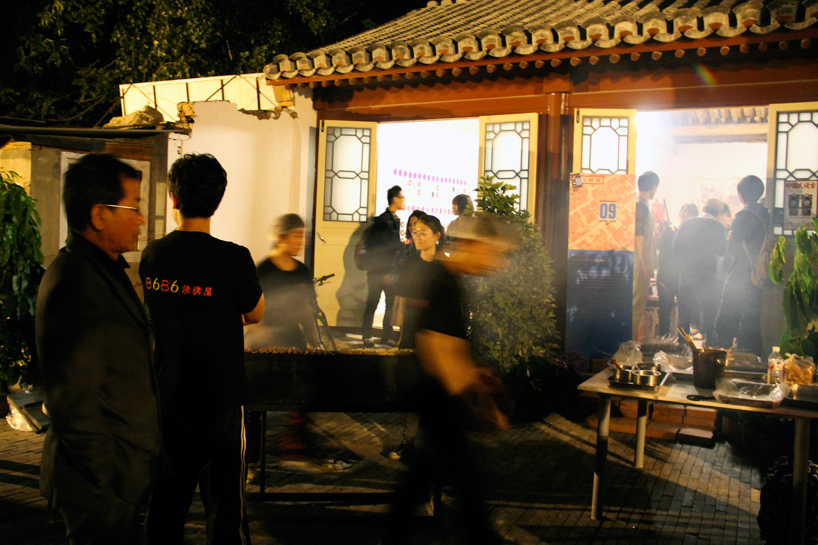 drinks and food stalls in yangmeizhu 39 image © designboom
drinks and food stalls in yangmeizhu 39 image © designboom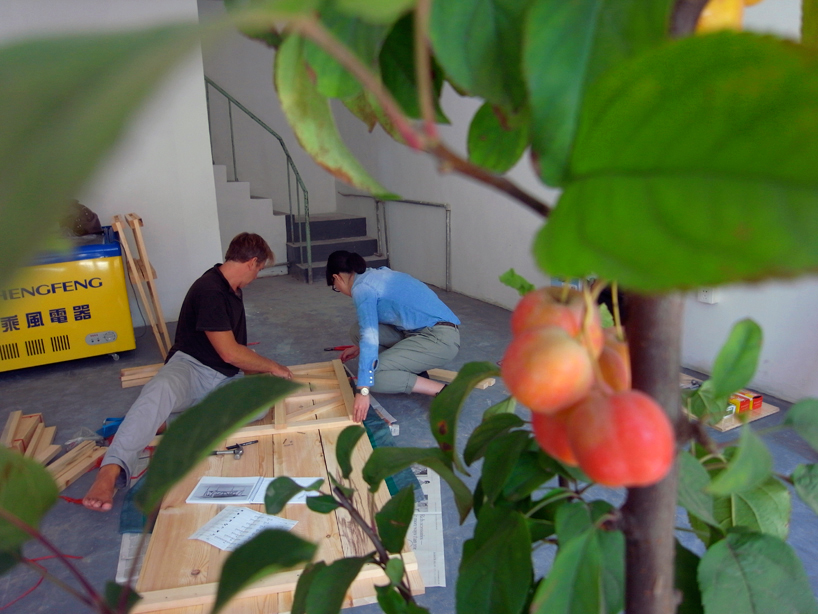 the designboom team builds three tables ‘autocostruzione’, a
the designboom team builds three tables ‘autocostruzione’, a 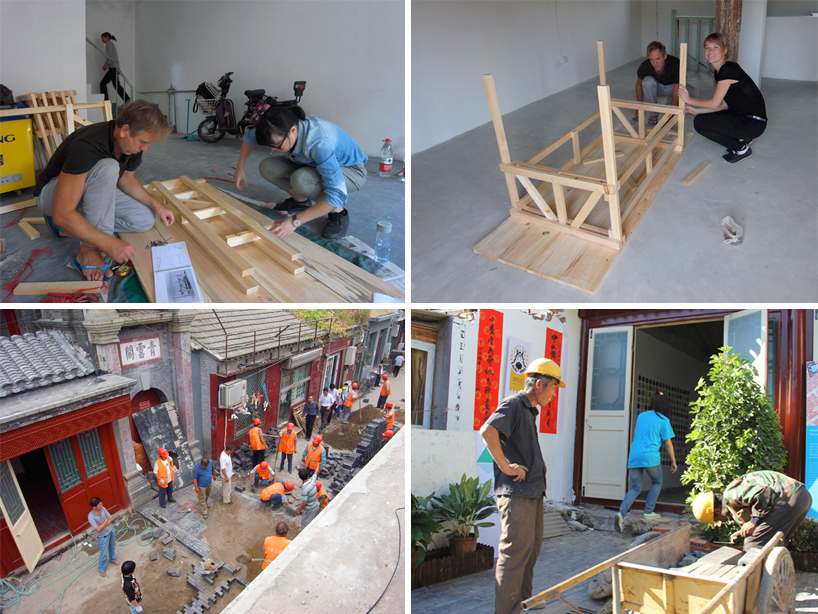 construction work and building up of the exhibition images © designboom
construction work and building up of the exhibition images © designboom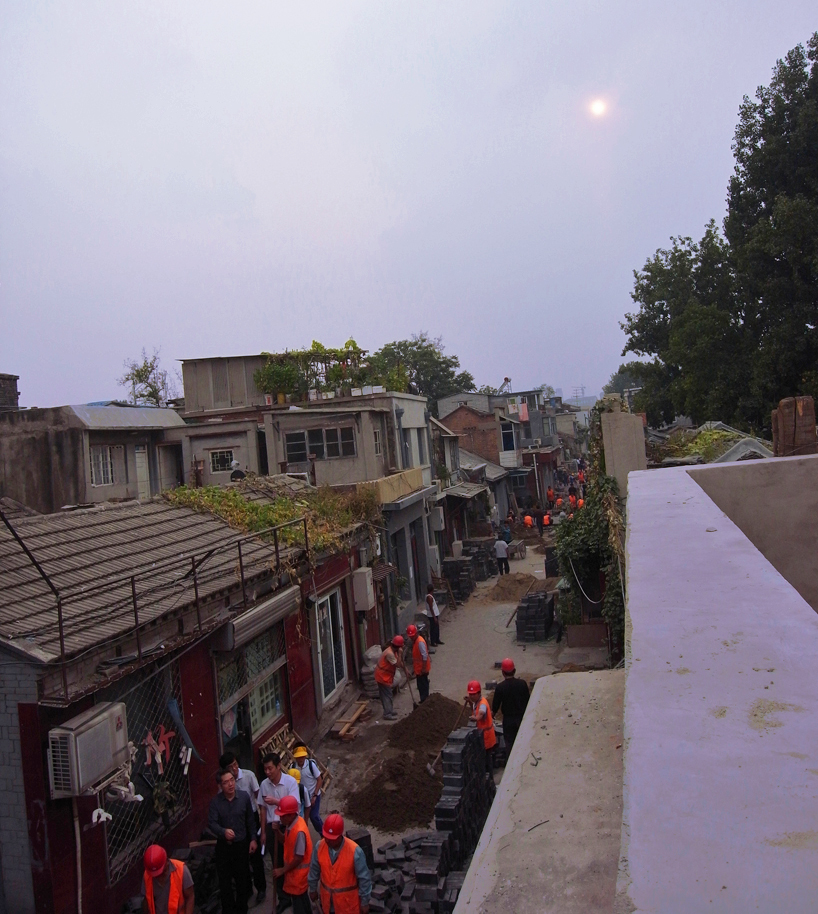 a night before the opening – construction work in yangmeizhu 39 image © designboom
a night before the opening – construction work in yangmeizhu 39 image © designboom




