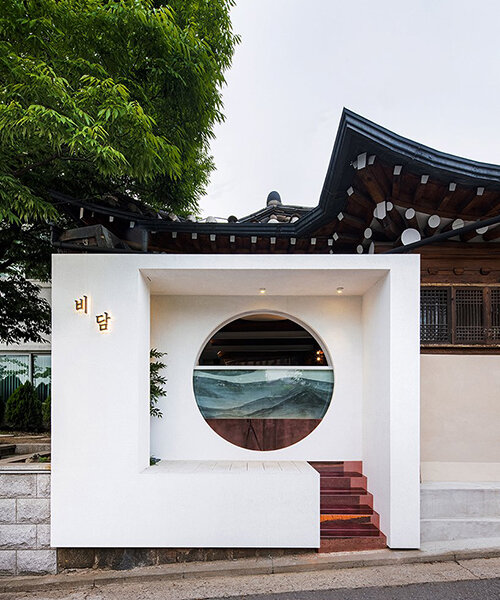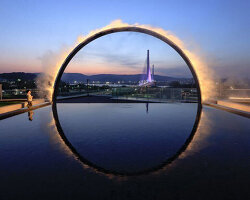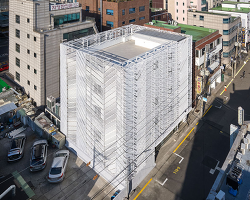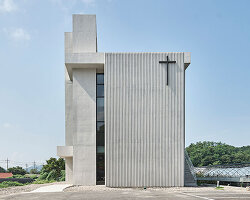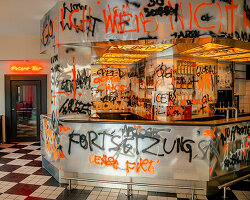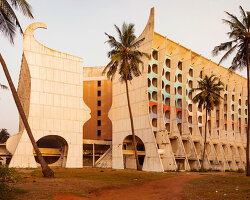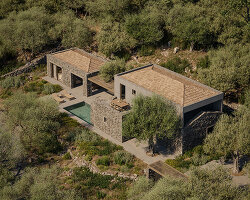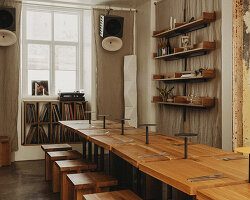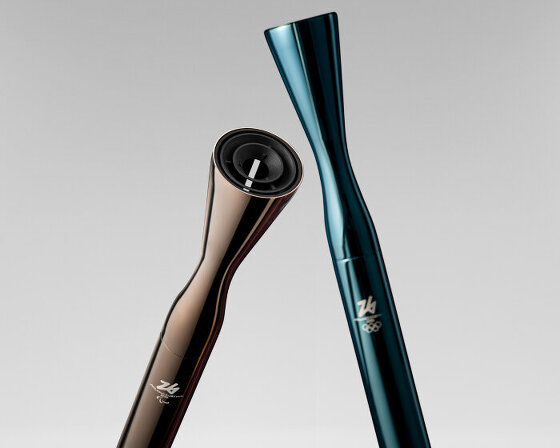harmony between korean and modern architecture
korea-based studio design token renovated ‘hanok’— typical korean residence and turned it into a café with a performance venue introducing the concept of ‘korean royal orchestra’. the structure of the existing space is kept as is, giving the new space an authentic feel. the designers intended to provide a space where visitors can feel the korean emotion by the harmony between traditional korean architecture and a modern one.
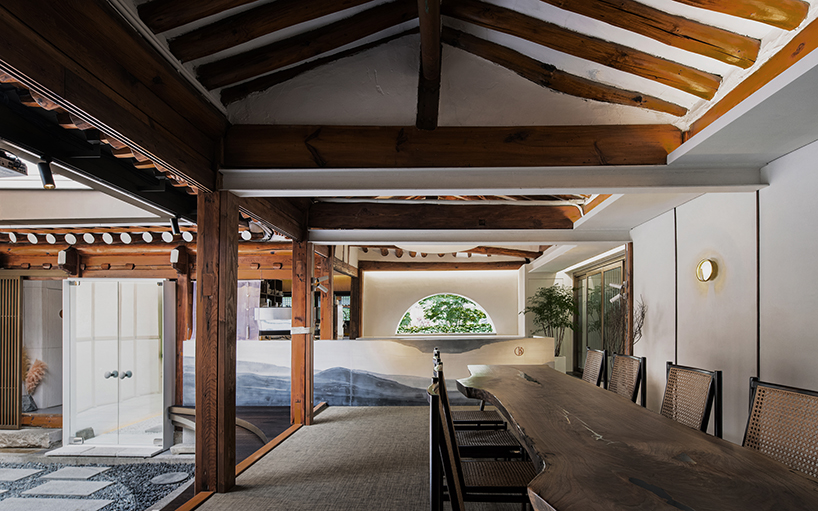
all images courtesy of design token
from hanok to café
design token located the stage in the courtyard to make audiences enjoy a show outdoors with drinks. they created the seats by extending and overlapping surfaces of the terrace. the folding screen behind the stage plays the role of an orchestra shell. the wall is made of korean materials designed to create a rich reverberation. the iconic colors of the orchestra costume— yellow, blue, and red— are used as lighting colors and finishes. a white cubic volume emerges side to side with the traditional hanok, creating a mix between the old and the new. the use of wooden elements is highly dominant in the interior space, creating a cozy atmosphere for the visitors to enjoy.
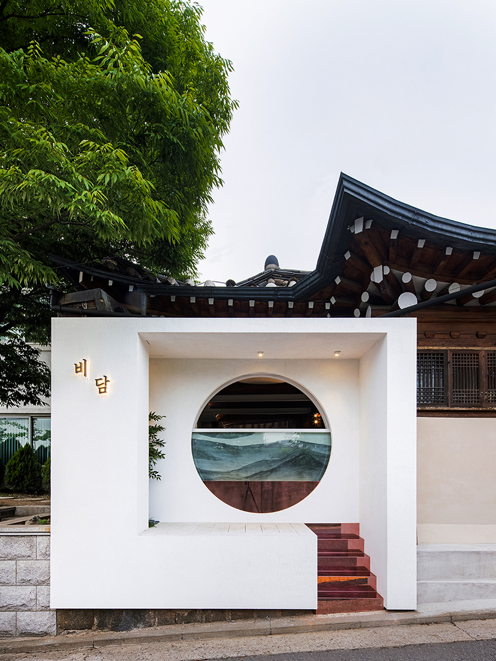
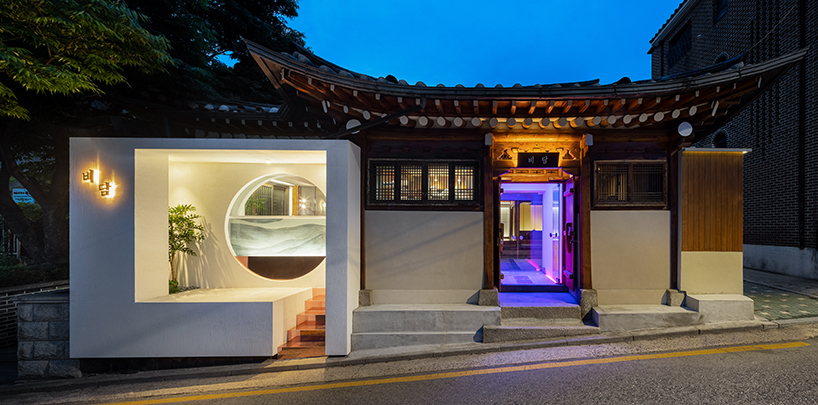
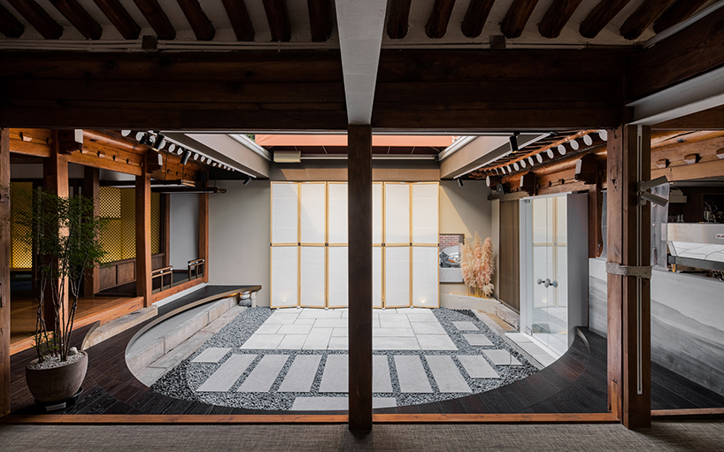
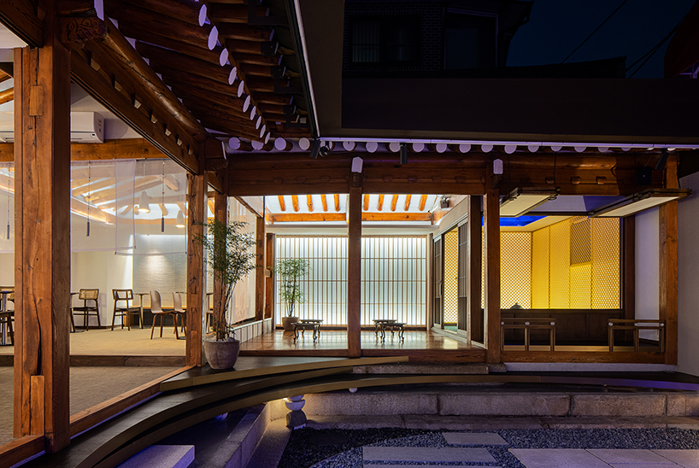
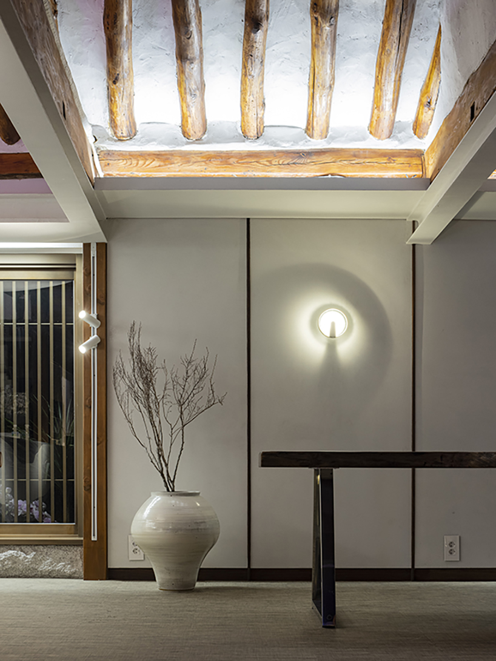
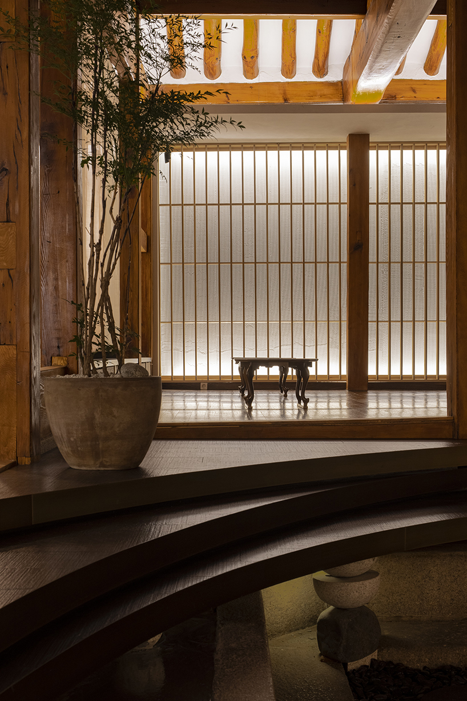
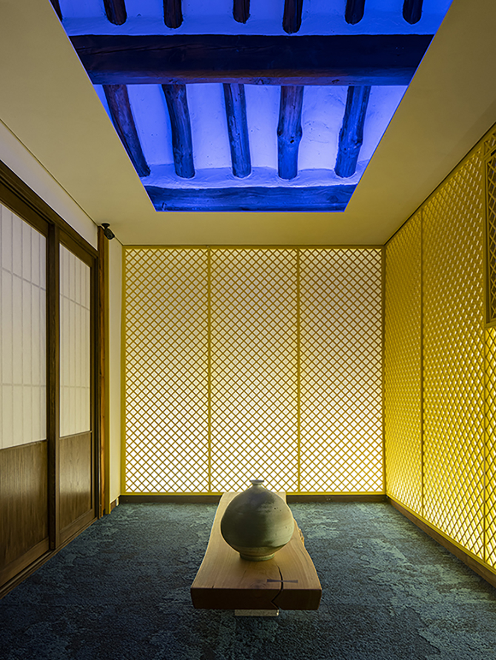
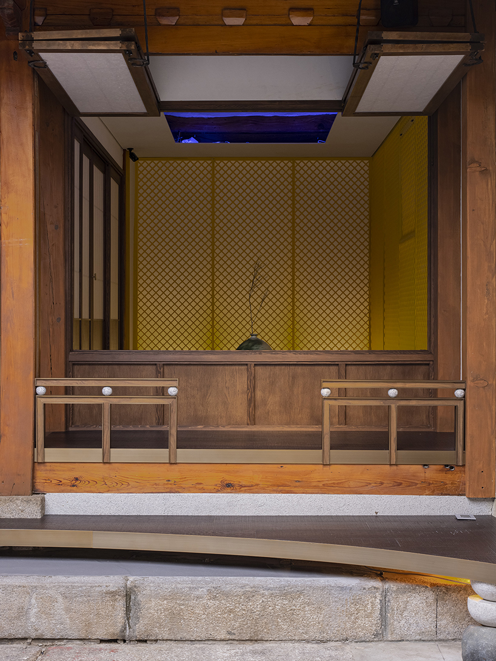
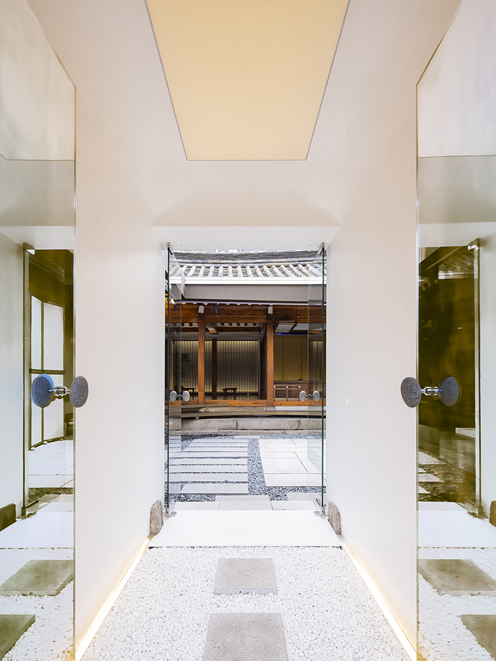
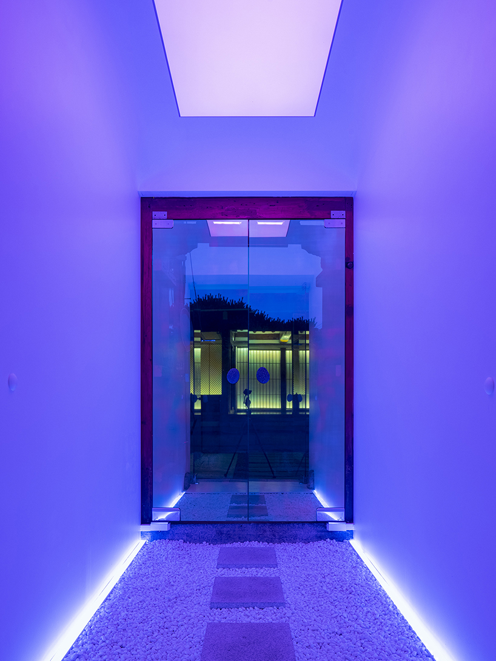
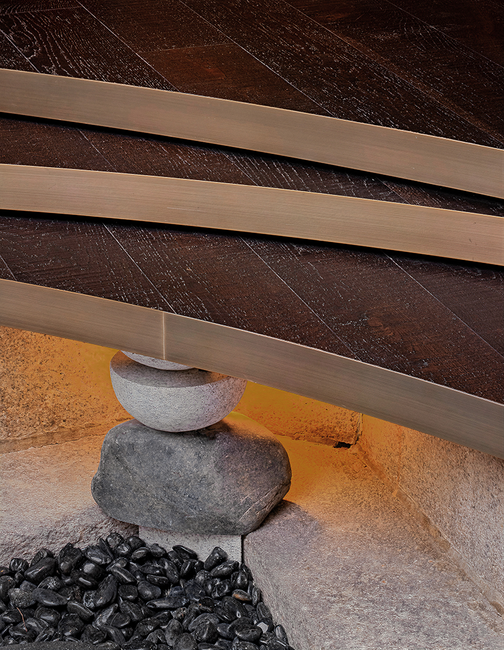
project info:
name: cafe bidam
designer: daesung kim from design token
location: 177-4 Gahoe-dong, Jongno-gu, Seoul
area: 154 sqm (1657.64 sqft)
designboom has received this project from our ‘DIY submissions‘ feature, where we welcome our readers to submit their own work for publication. see more project submissions from our readers here.
edited by: yasmina karam | designboom
