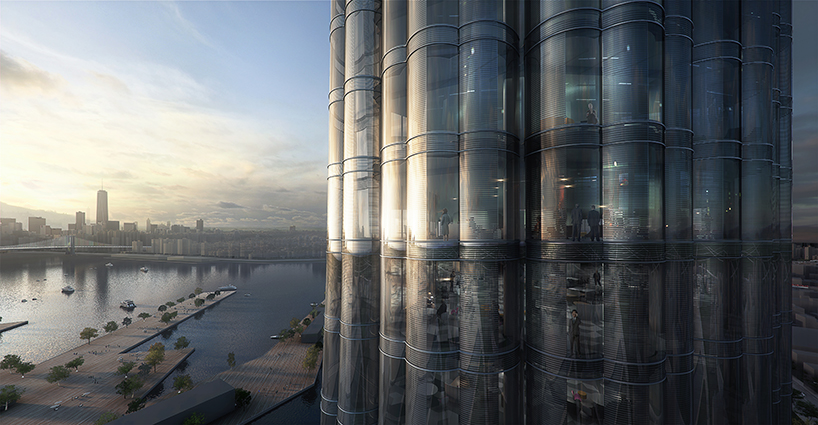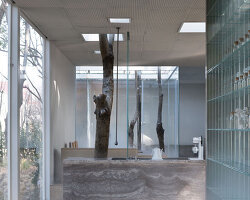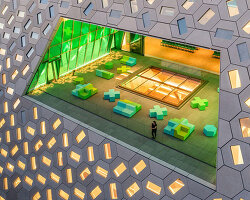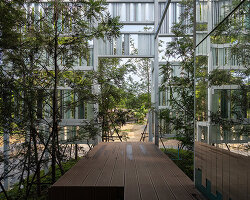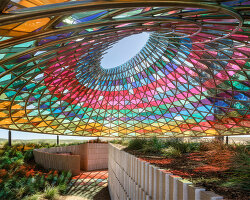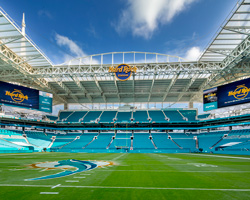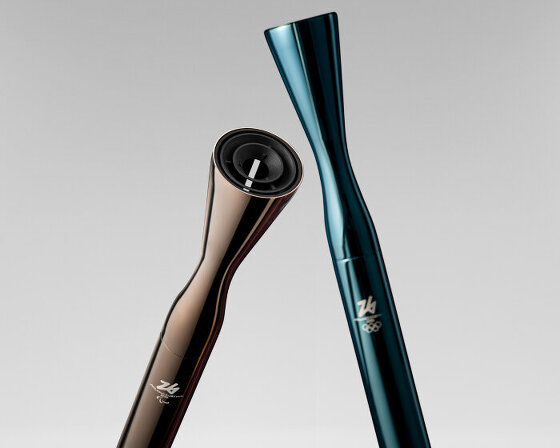KEEP UP WITH OUR DAILY AND WEEKLY NEWSLETTERS
uncover the colorful legacy of italy's iconic train, designed by gio ponti and giulio minoletti in the '50s.
connections: +100
unveiled as well at the italian pavilion in expo 2025 osaka, the design uses fuel coming from cooking oils and animal fats.
connections: +190
discover our guide to milan design week 2025, the week in the calendar where the design world converges on the italian city.
connections: 51
'there is no real, defined space, there’s just the reflection’ – designboom speaks with Hermès artistic directors charlotte macaux perelman and alexis fabry.
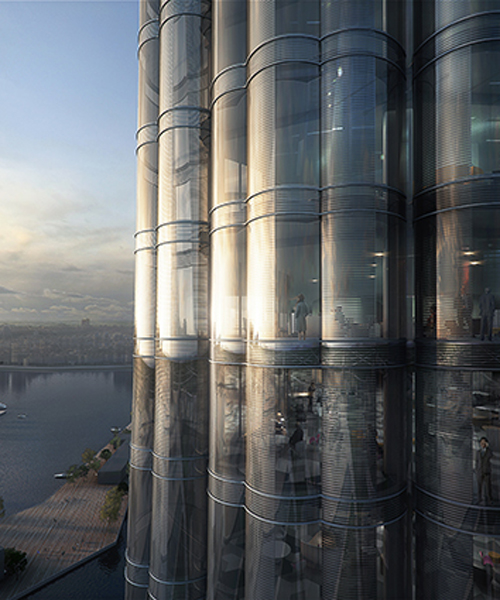
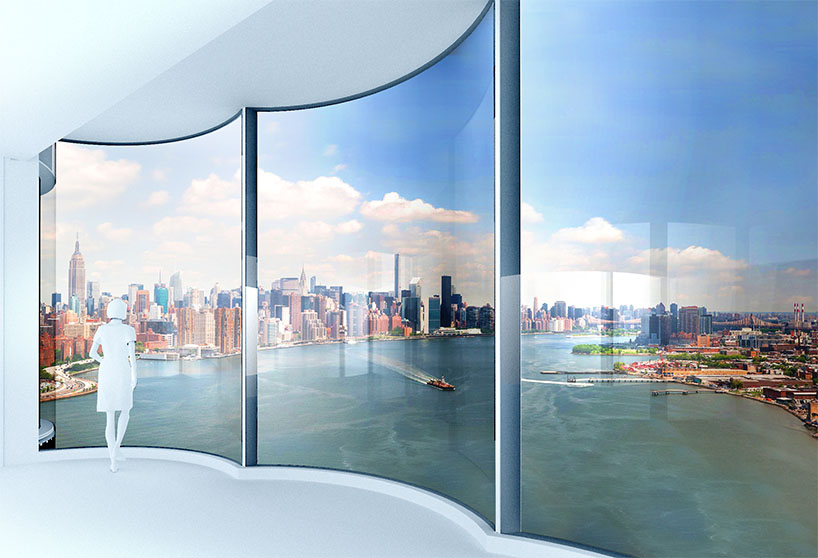 all images courtesy of HOK
all images courtesy of HOK

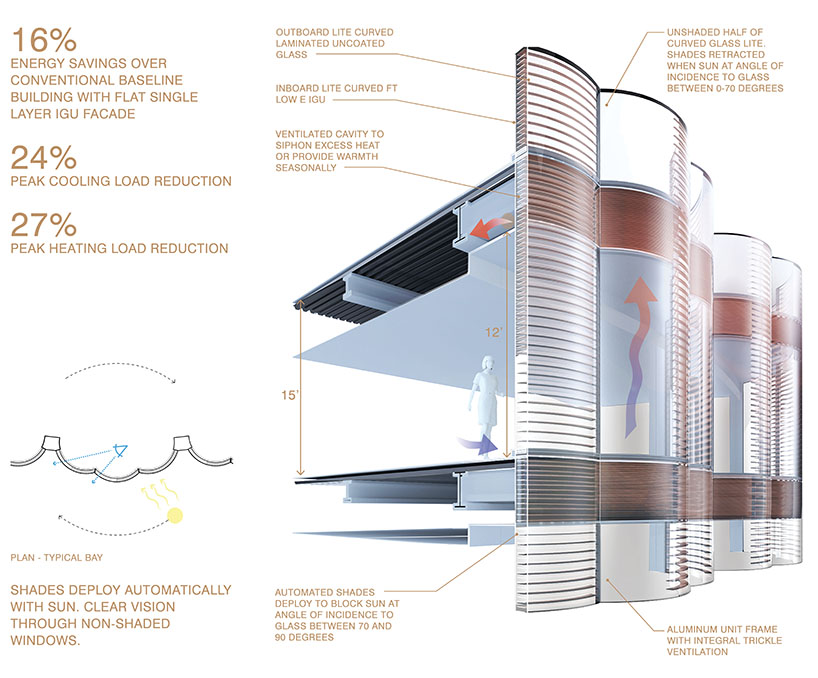
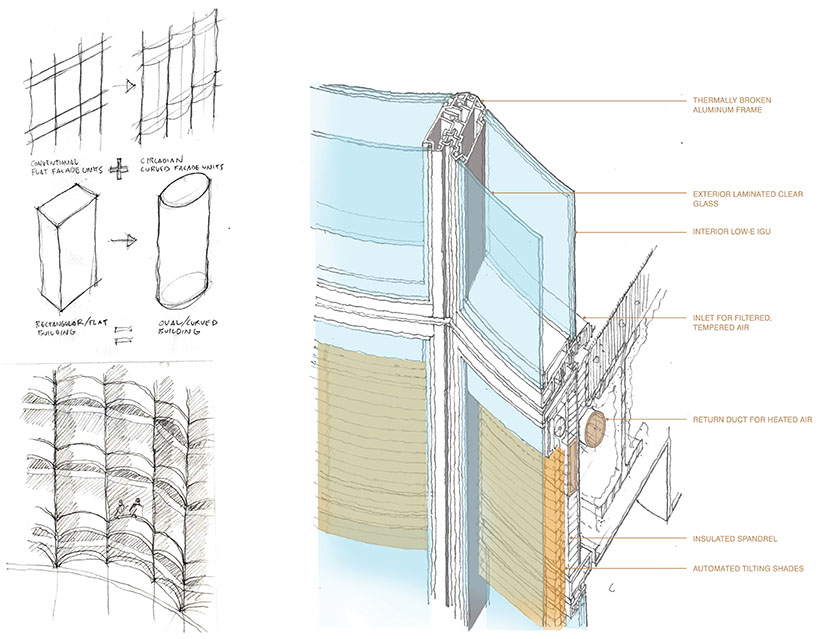 the circadian curtain wall continues HOK façade specialist john neary’s research into building skins that increase energy efficiency while minimizing the use of carbon heavy aluminium
the circadian curtain wall continues HOK façade specialist john neary’s research into building skins that increase energy efficiency while minimizing the use of carbon heavy aluminium
