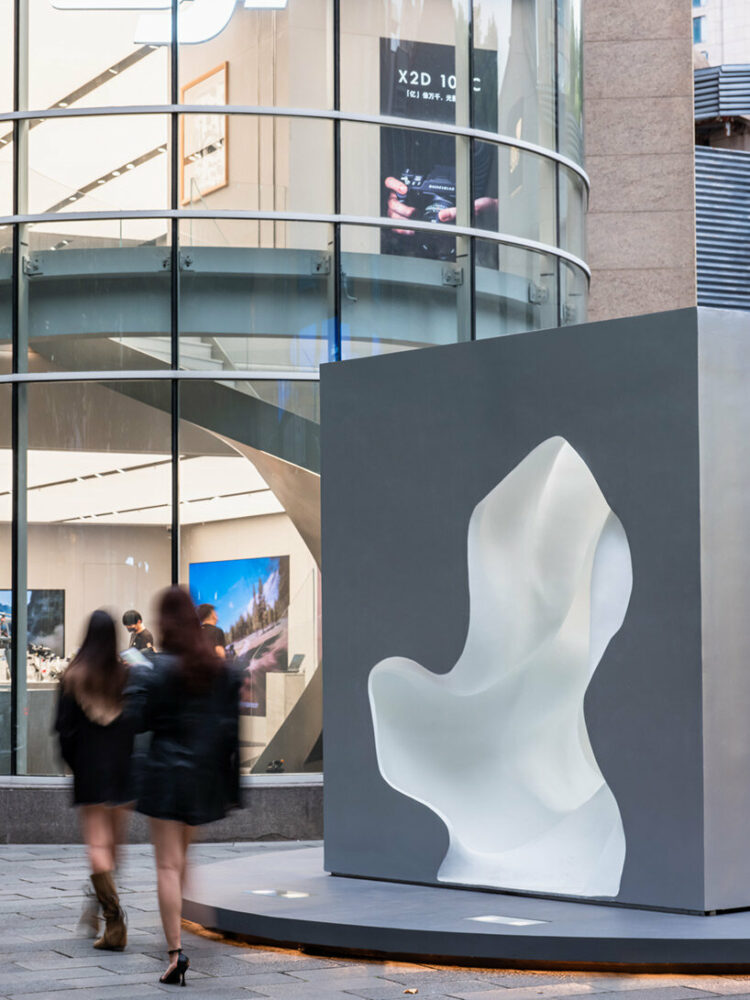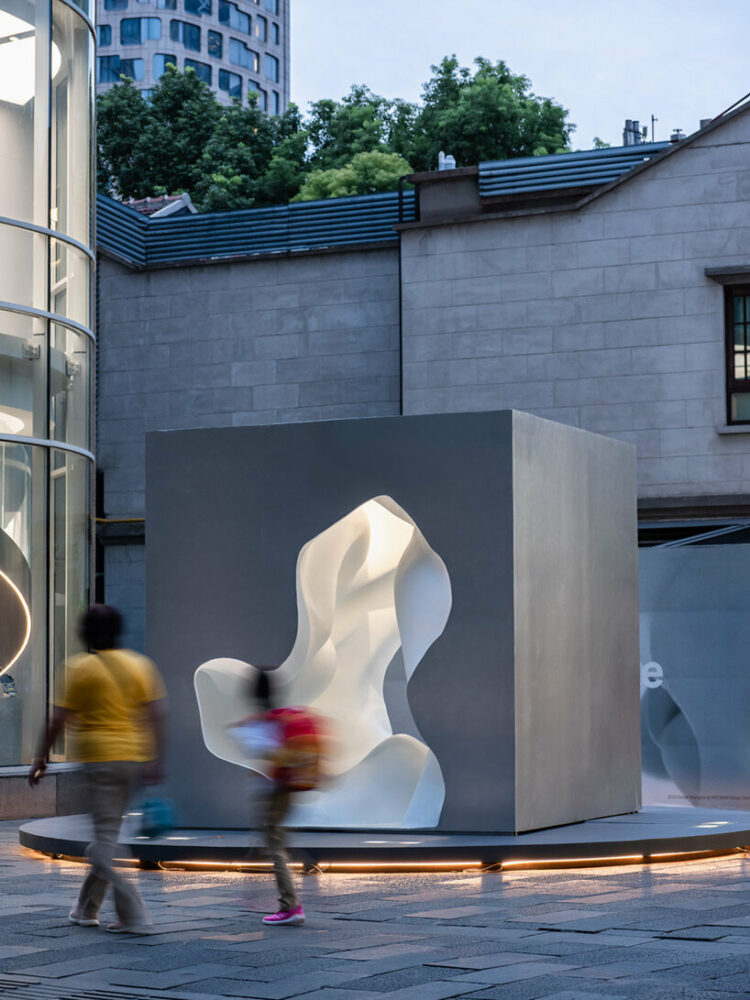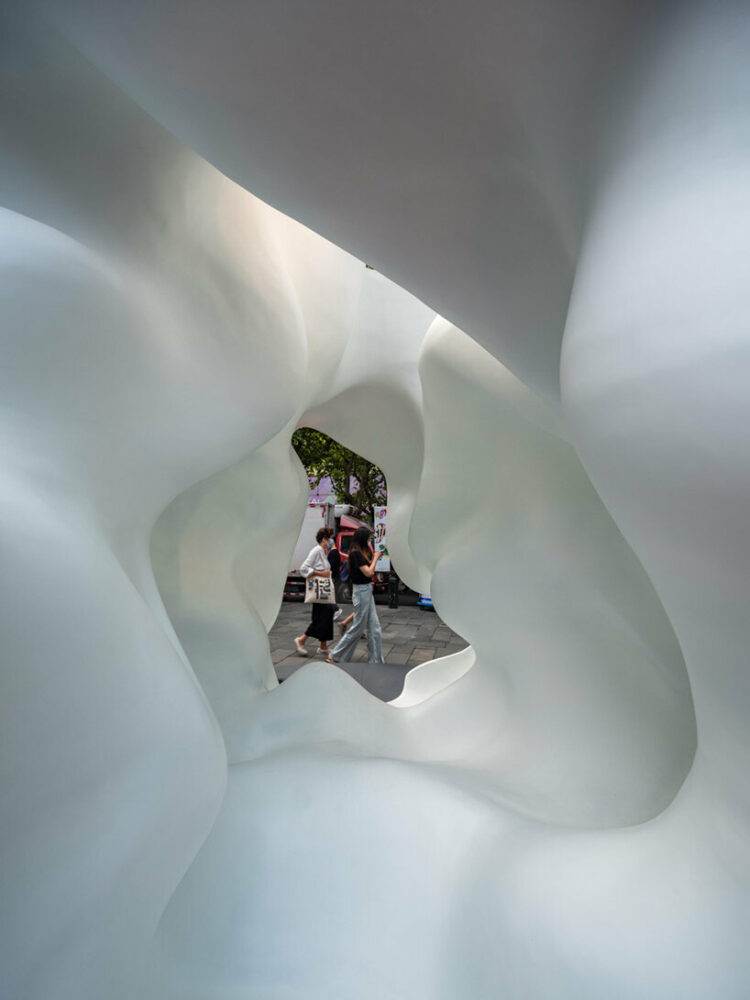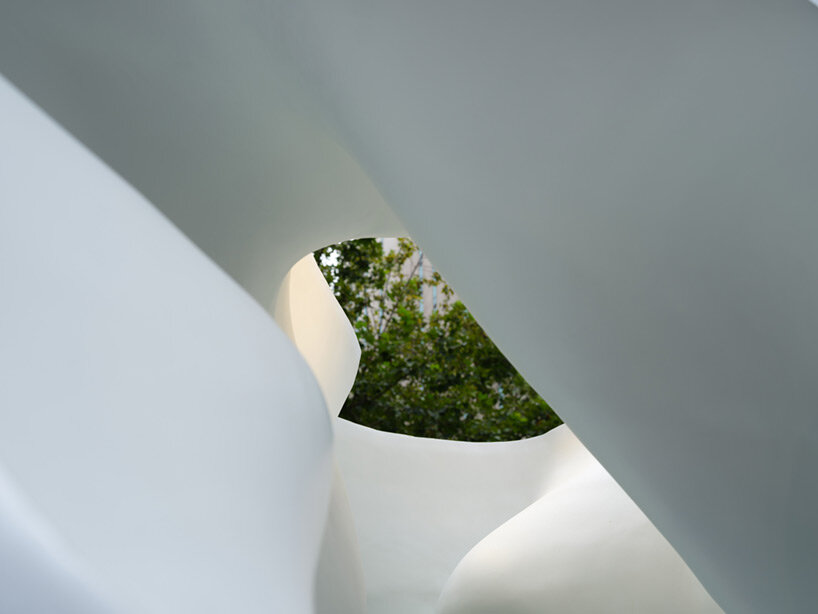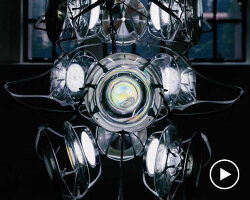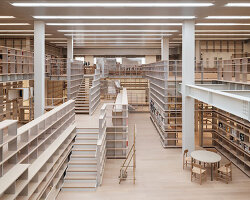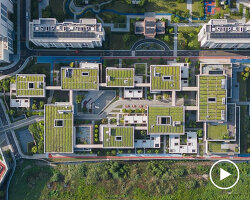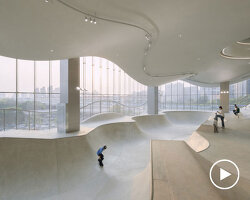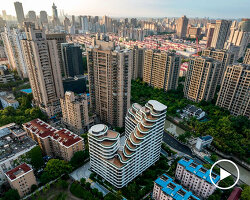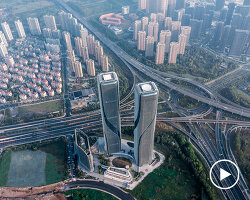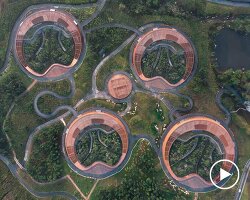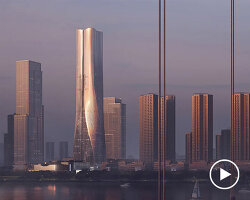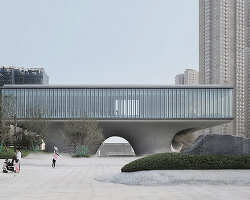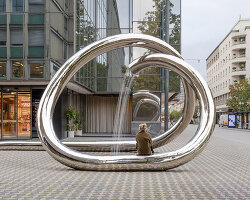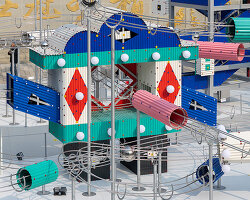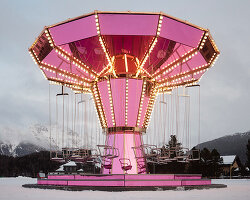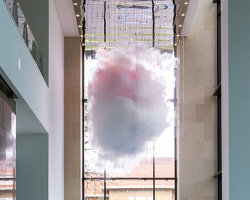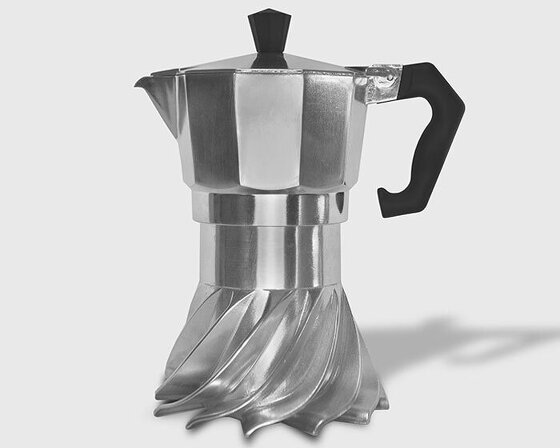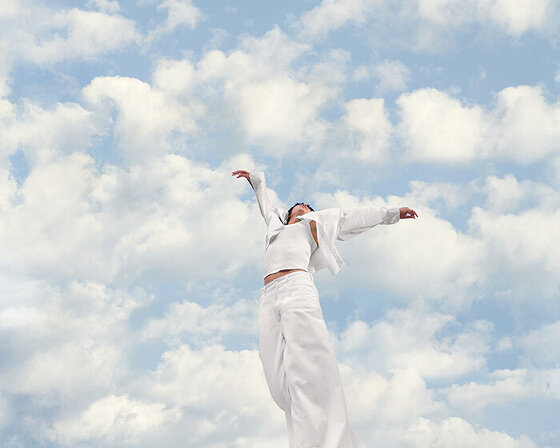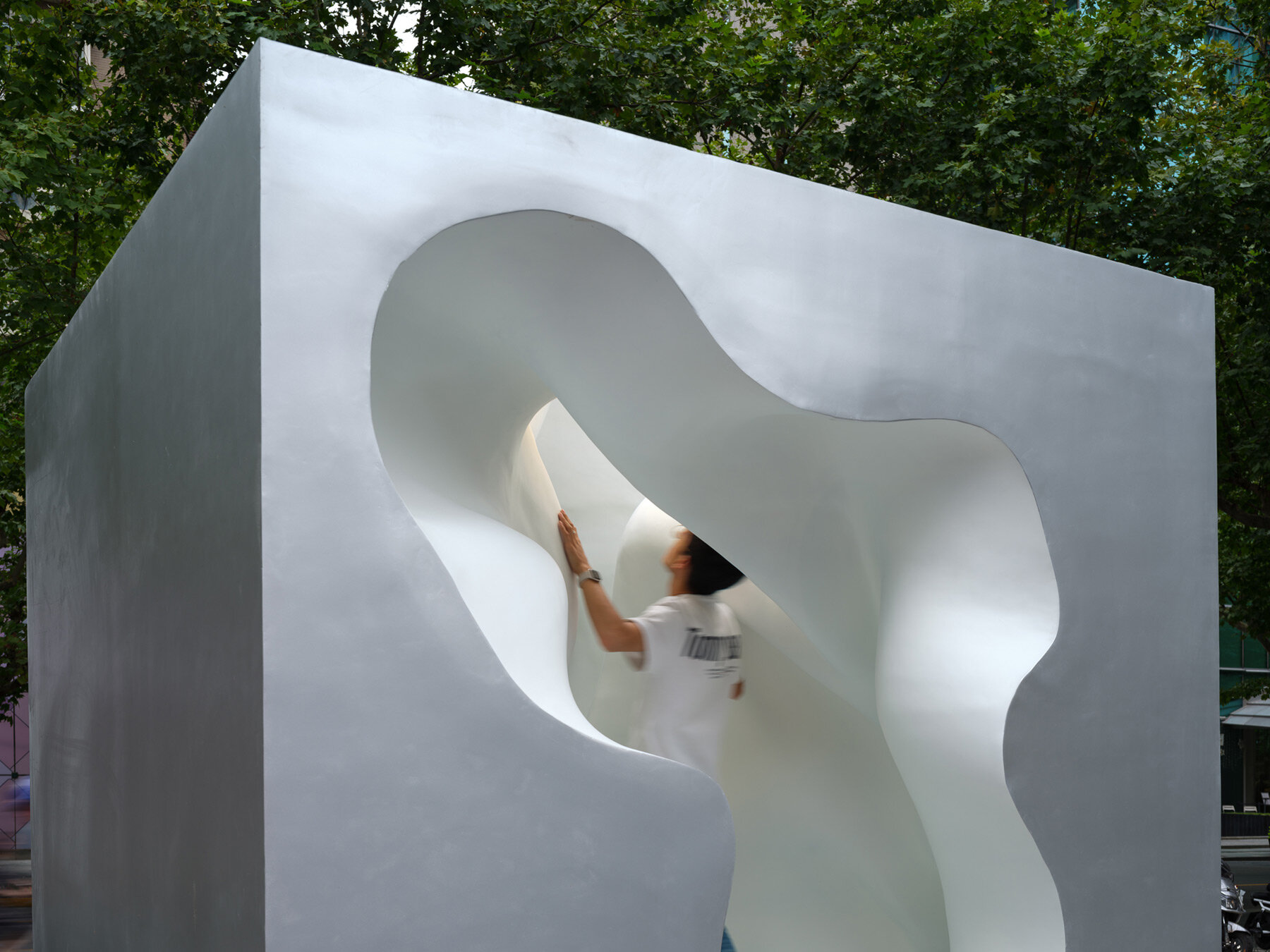
the team offers visitors a chance to ‘discover the inner void that reveals a sense of wonder and mystery’
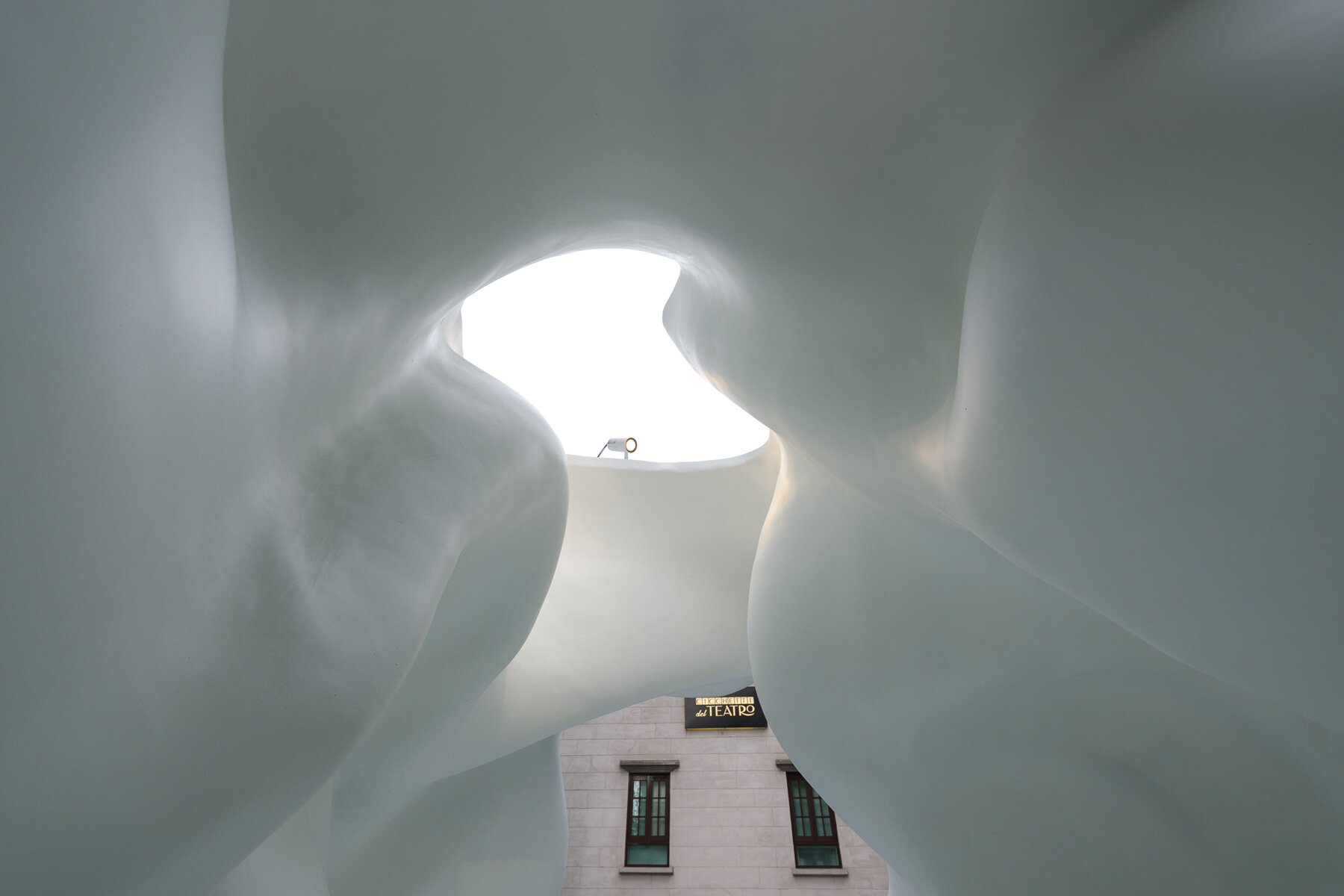
the work is a ‘micro-park’ in the heart of Shanghai
KEEP UP WITH OUR DAILY AND WEEKLY NEWSLETTERS
happening now! thomas haarmann expands the curatio space at maison&objet 2026, presenting a unique showcase of collectible design.
each chair reflects an individual child’s input and imagination.
connections: +910
the spiral structure follows principles of fluid dynamics and thermodynamics to optimize heat distribution.
connections: 94
from 3D printed coral reefs to eggshell composite butterfly nests, designboom looks back at the top 10 social impact stories that defined 2025.
connections: 23
amid the rush of a hyper-accelerated world, the hue stands in for a blank canvas.
connections: 45
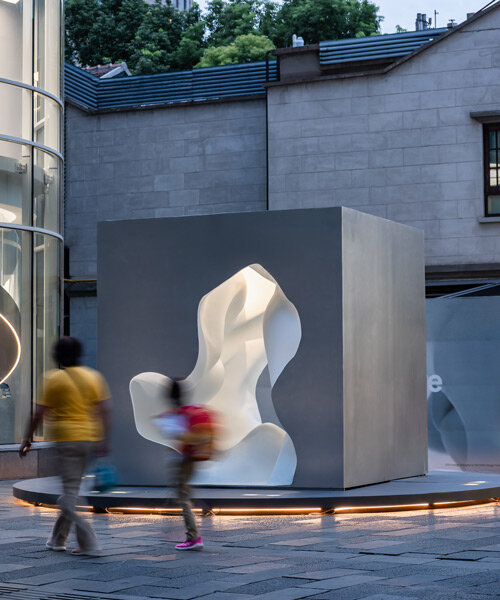
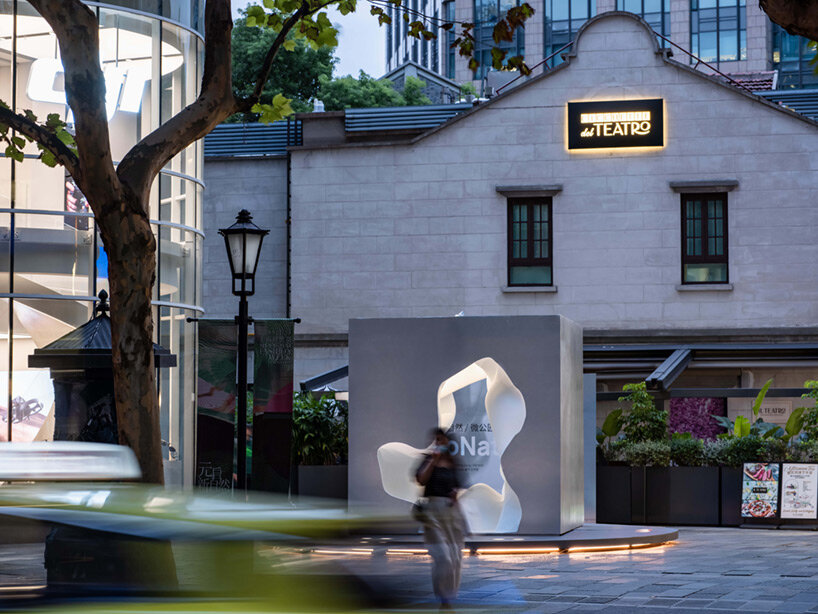 images © Renzi Zhu |
images © Renzi Zhu | 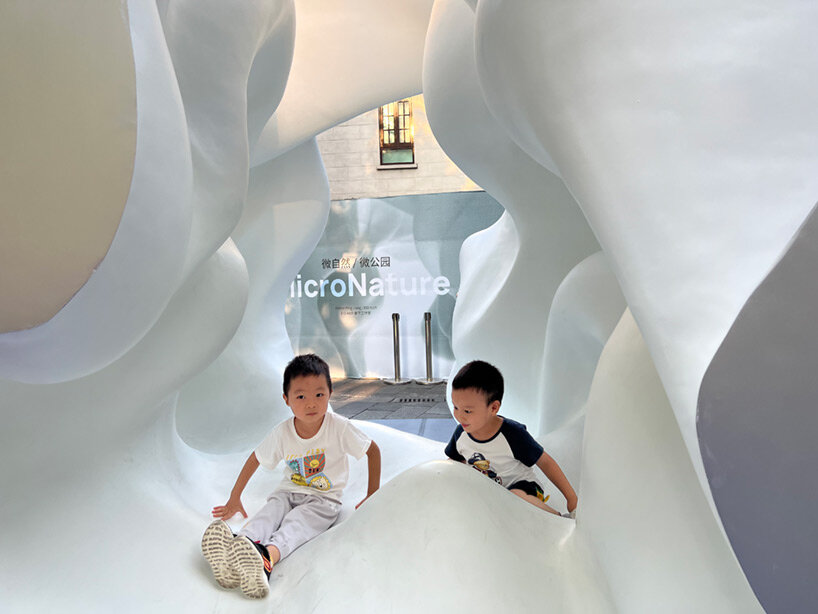
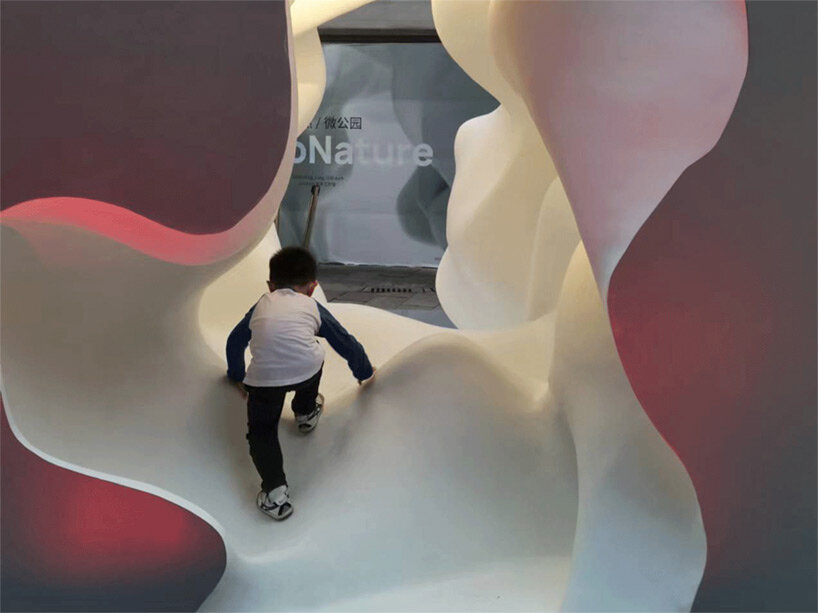 children are welcome to play among the pavilion’s fluid folds
children are welcome to play among the pavilion’s fluid folds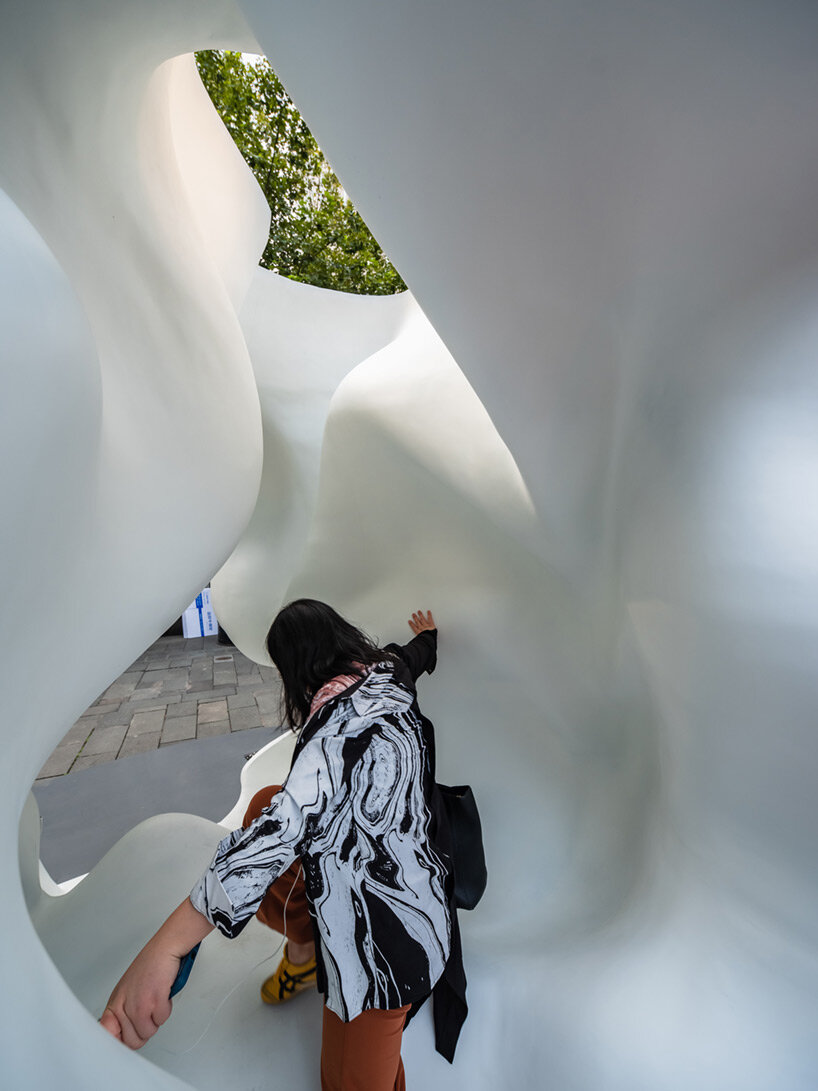
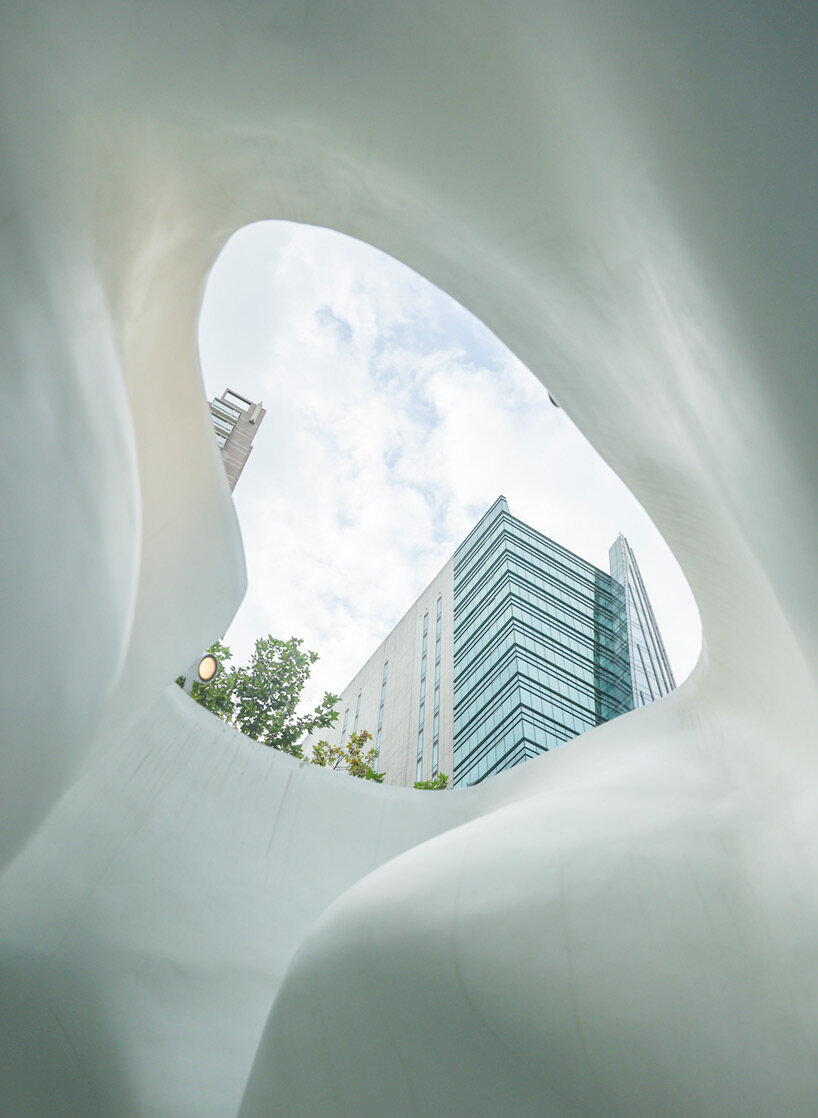 the pavilion blends organic forms with rational geometries
the pavilion blends organic forms with rational geometries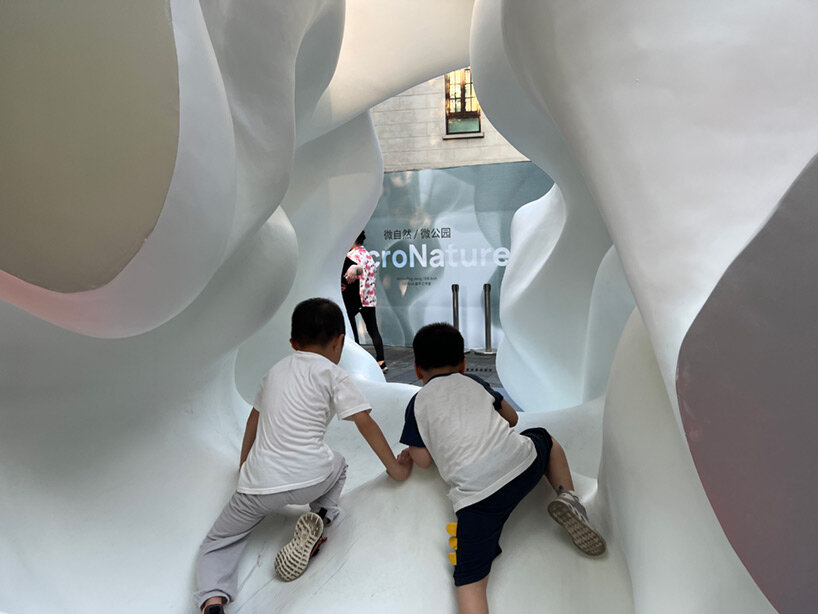 the canyon-like interior echoes the boulders found in traditional Chinese gardens
the canyon-like interior echoes the boulders found in traditional Chinese gardens