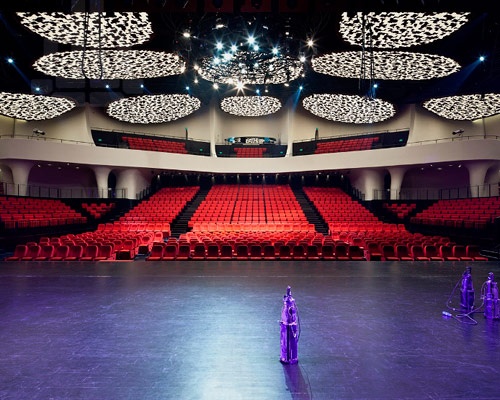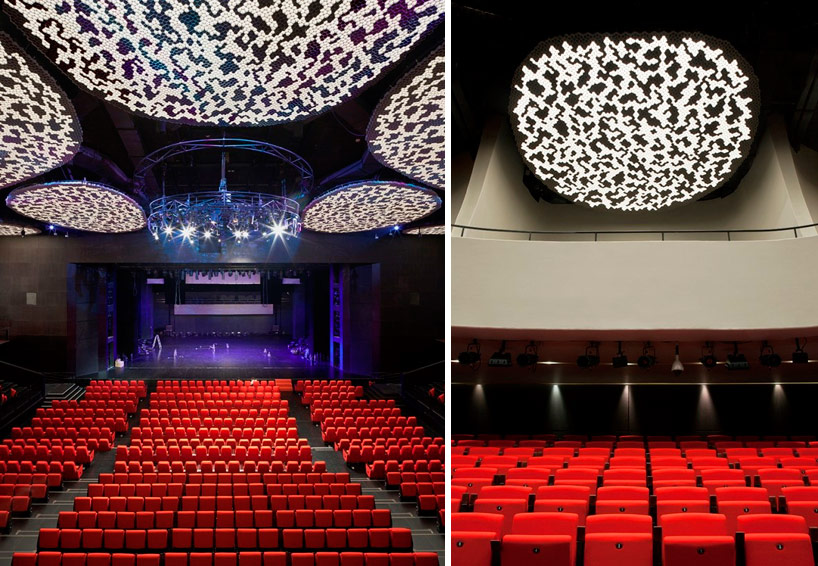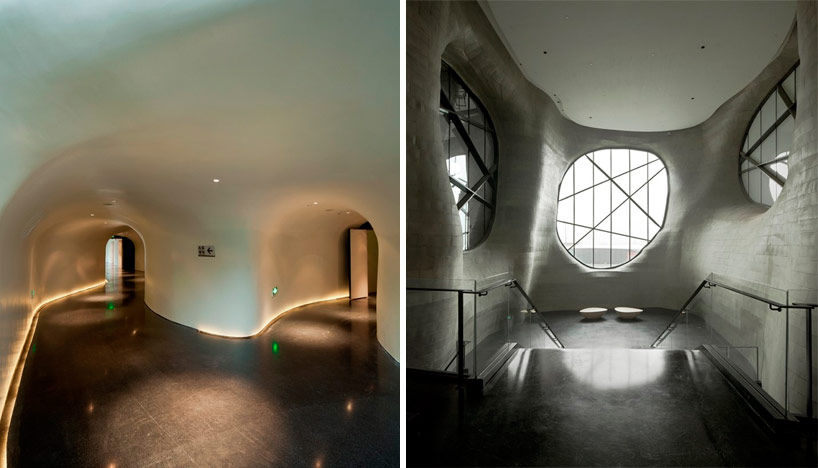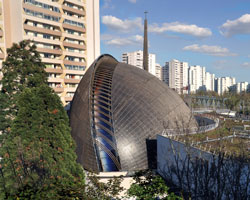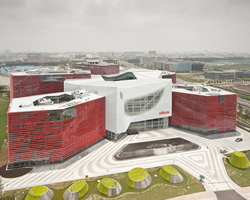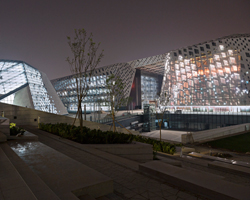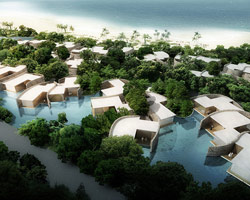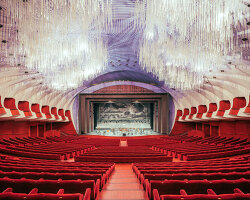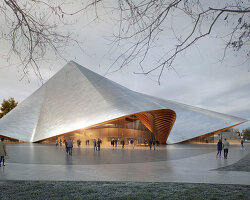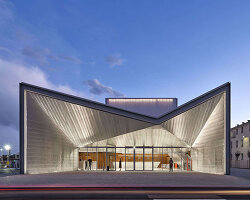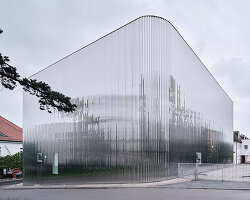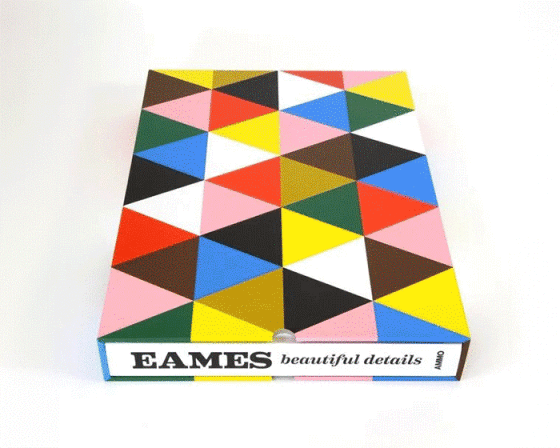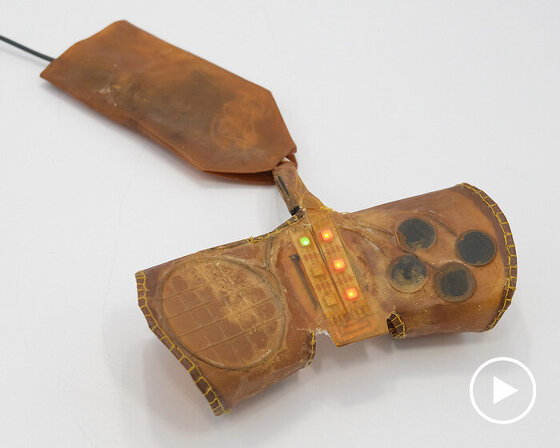KEEP UP WITH OUR DAILY AND WEEKLY NEWSLETTERS
from modernist masters to avant-garde pioneers, these books reveal how power couples transformed design history.
connections: +250
the biologically grown interactive device can integrate into various aspects of daily life -- from keyboards and wearables to architectural components.
connections: +170
material-wise, the design team uses CNC micro-machined stainless steel for the case with a military-grade ceramic coating.
connections: +460
the removable four-toed ‘gloves’ of the superfinger superstar can also be used as bags or be attached to other shoes.
