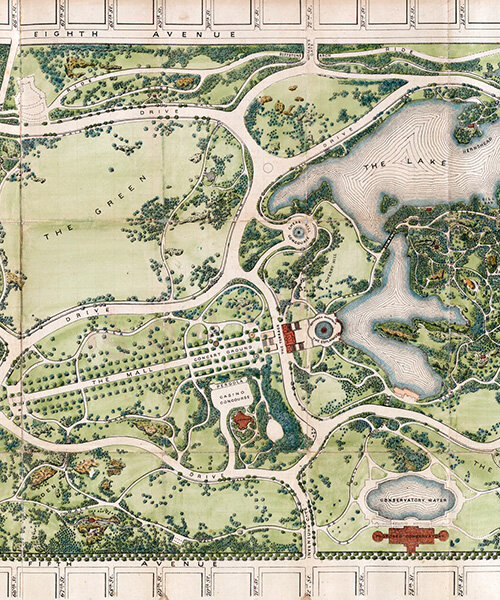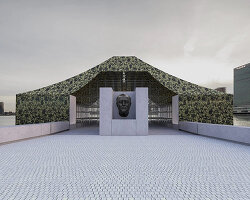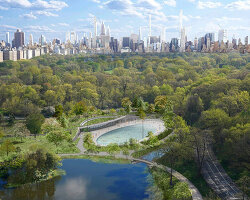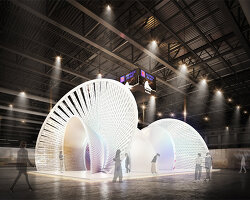in the 1850s, a competition was launched for the design of a large new park in manhattan. the project sought to address the recreational needs of the rapidly growing city by offering new yorkers an experience of the countryside where they could escape from the stresses of urban life. between late february and march 31, 1858, a total of 35 plans for the design were submitted and on april 28, 1858, the commissioners awarded first prize to ‘plan number 33’ — a design by landscape architects frederick law olmsted and calvert vaux. in the same year, the park’s first areas opened to the public, and central park was born.
more than 160 years later, central park still provides city dwellers with a sense of the countryside. below, we take a look back through the archives to discover the design of the park in more detail, and some of the elements that can still be found today.
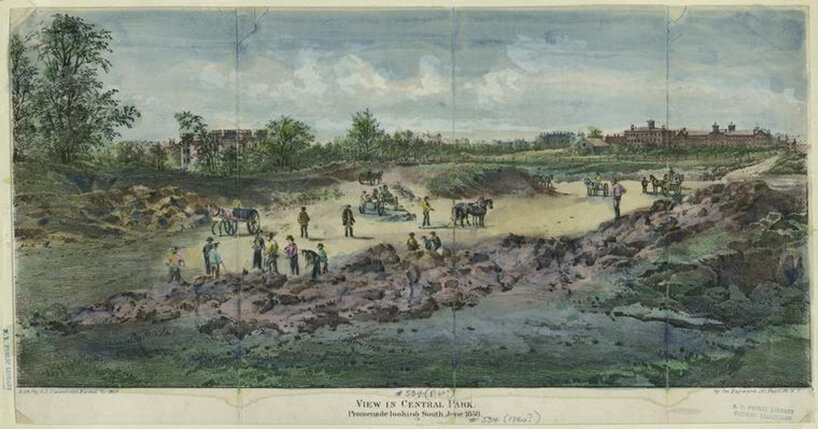
central park promenade looking south, june 1858 | image in the public domain, from the new york public library
(main image: map of central park, 1873 | image in the public domain, from the new york public library)
although it is now located in the center of manhattan, the site was initially far from the built-up areas of the city when planning first began in the 1850s. as noted by the central park conservancy — the private, non-profit organization that manages central park today — the sparsely populated site was home to small farms, industrial uses, and dwellings scattered between areas of marshland and rocky hills. the most densely-populated section of the site was a settlement known as seneca village, a predominantly african-american community, many of whom were property owners. the community’s existing structures were seized through eminent domain and razed. decades later, in 2001, a historical plaque was unveiled to commemorate the site where seneca village once stood. read more about the important history of seneca village here, and central park conservancy’s 2019 temporary outdoor exhibit, which shared decades of research about the village, and allowed visitors to learn more about its community members.
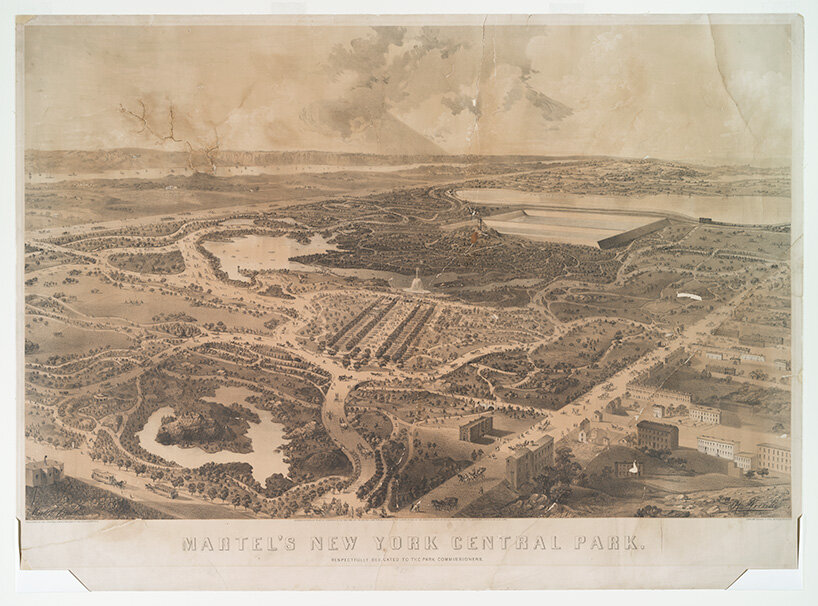
martel’s new york central park, 1864
image in the public domain, from the new york public library
olmsted and vaux designed central park to incorporate a variety of landscapes and experiences. the plan eschewed symmetry, instead opting for a more picturesque design comprising sweeping lawns, woodlands, meandering streams, and broad lakes — all connected by a series of winding paths, a carriage drive, and a bridle path. however, constructing the park wasn’t an easy task. it’s estimated that more gunpowder was used to clear the area than was used at the battle of gettysburg during the american civil war, with around five million cubic feet (140,000 cubic meters) of soil and rocks transported out of the park.
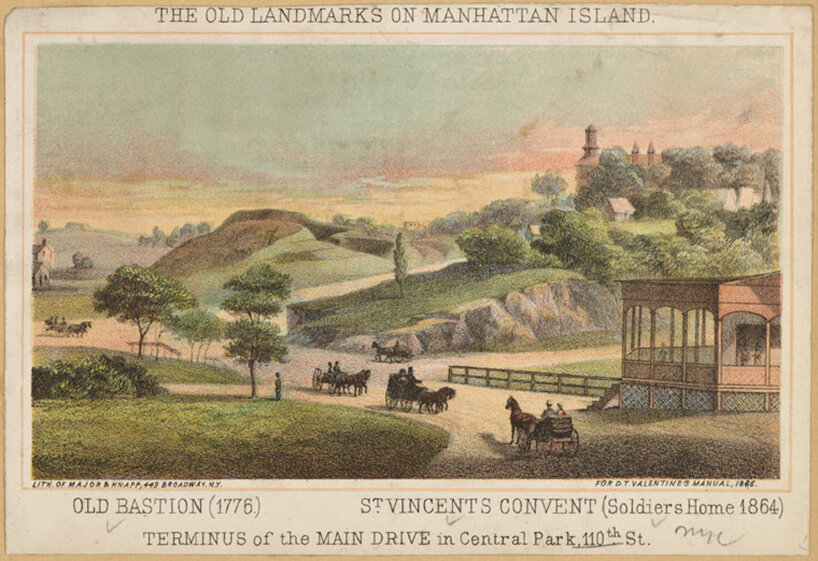
terminus of the main drive in central park at 110th street, 1866
image in the public domain, from the new york public library
in december 1858, the lake in the park’s southwestern section was the first feature to open to the public, followed by the ramble — a lush geographic feature — six months later. the section south of 79th street was mostly completed by 1860, just a year before the american civil war began. the commissioners decided to continue work on the park, and soon completed the bethesda terrace — a location that remains one of the park’s most iconic and well-known features. located in the heart of the park, the terrace is found at the north end of the long, tree-lined promenade known as the mall and overlooks both ‘the ramble’ and the lake.
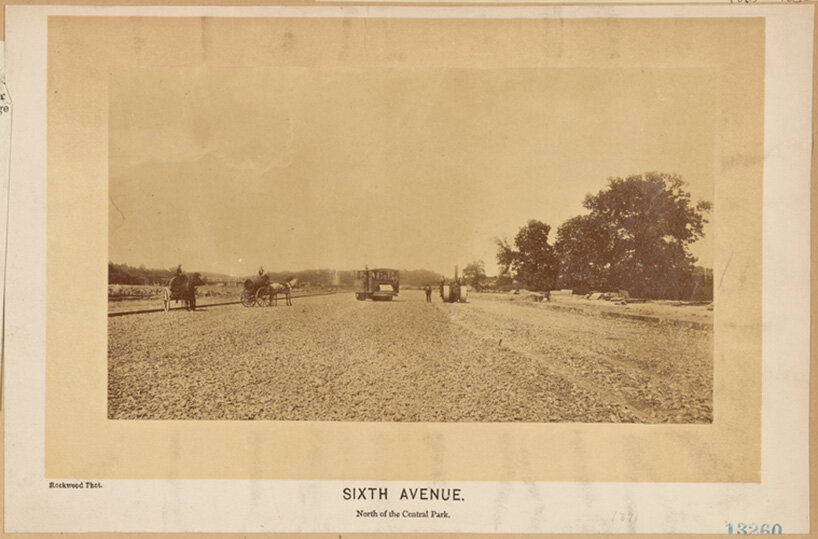
workers preparing for laying road, 1871
image in the public domain, from the new york public library
between 1859 and 1866, a total of 27 arches and bridges were built in central park. all were designed by calvert vaux — in some cases with the assistance of fellow architect jacob wrey mould. each one is unique, designed with various materials and decorative motifs, and with careful consideration of its placement in the landscape. known today as ‘gothic bridge’, bridge no. 28 is the most well-known of three ornate cast-iron bridges that carry pedestrians over the bridle path to the reservoir running track. the bridges ensure that conflicting forms of traffic are kept separate, allowing visitors to experience the park’s landscapes in a variety of ways.
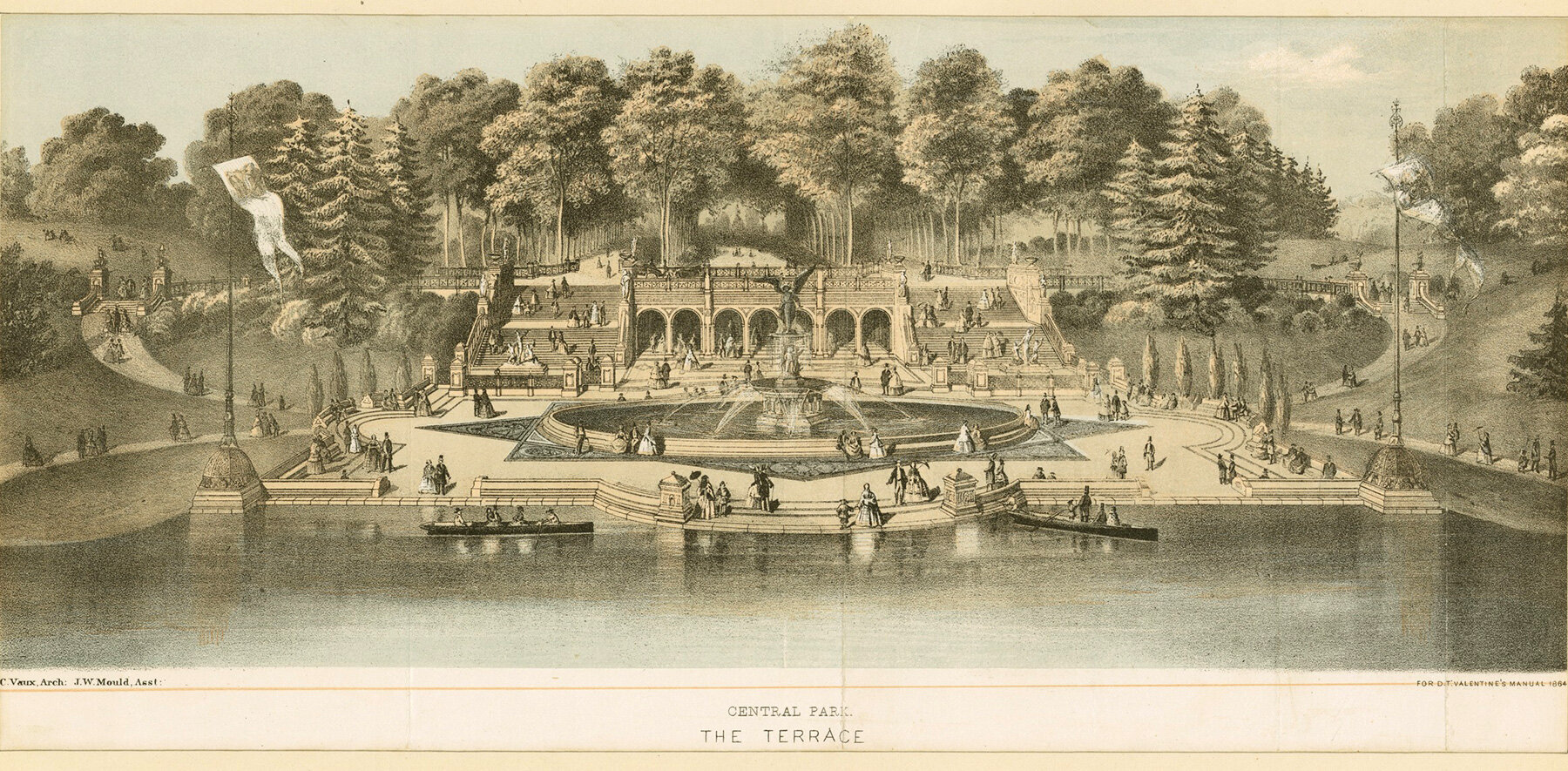
central park, the terrace, 1861 – 1880 | image in the public domain, from the new york public library
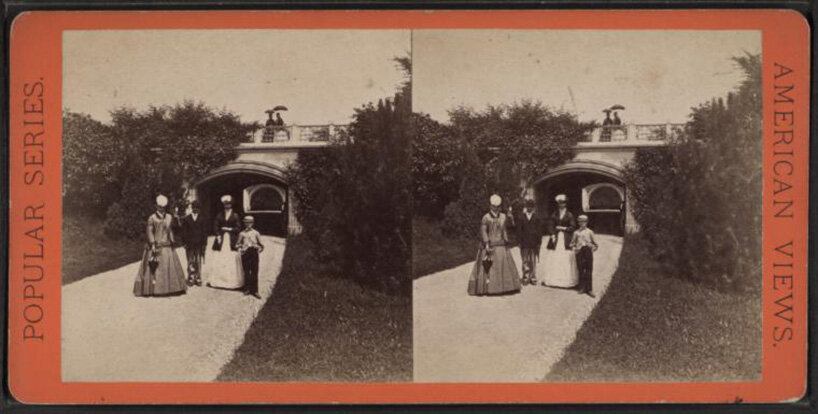
the marble bridge at the entrance to the mall, 1850 – 1930
image in the public domain, from the new york public library
over time, more features were added to the park, including baseball and soccer fields, a carousel, two skating rinks, a zoo, formal gardens, commemorative monuments, and concert and theater venues. in addition to diverse recreational experiences, central park provides great ecological and environmental benefits to the city. its more than 18,000 trees cool and clean the air and its vast acreage in the center of the city provides habitat for wildlife, including as a stopover on the atlantic flyway for over 200 species of birds.
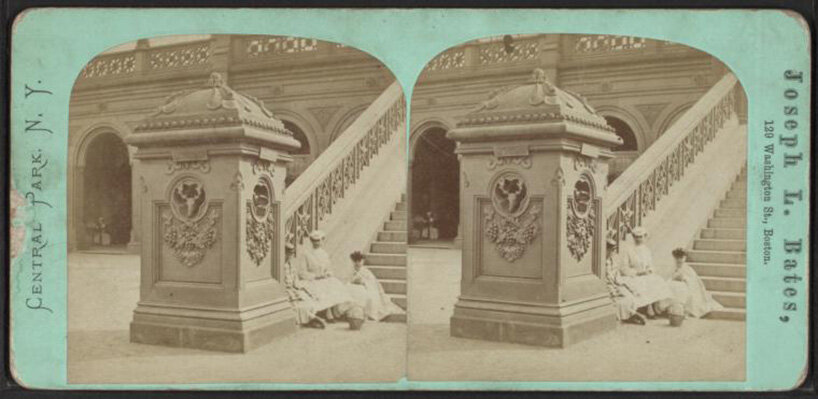
views of the terrace and bethesda fountain, 1850 – 1930
image in the public domain, from the new york public library
discover images through the ages from central park below, courtesy of the new york public library digital collections. the collection comprises more than 900,000 items — from books to videos, maps to manuscripts, illustrations to photos, and more, and is a living database with new materials added every day.
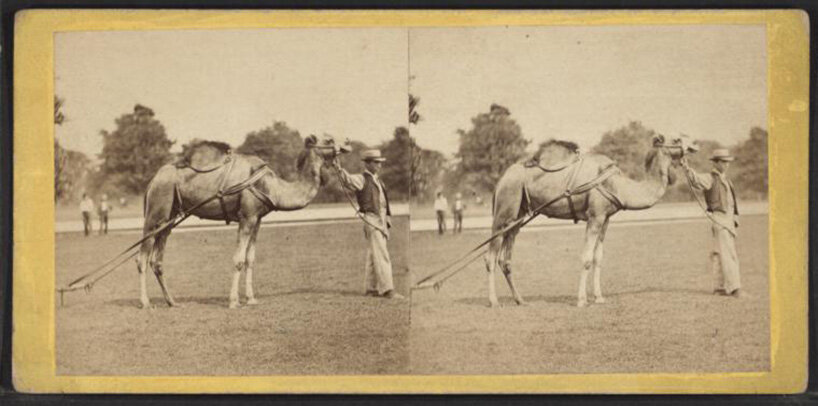
a camel, 1850 – 1930
image in the public domain, from the new york public library
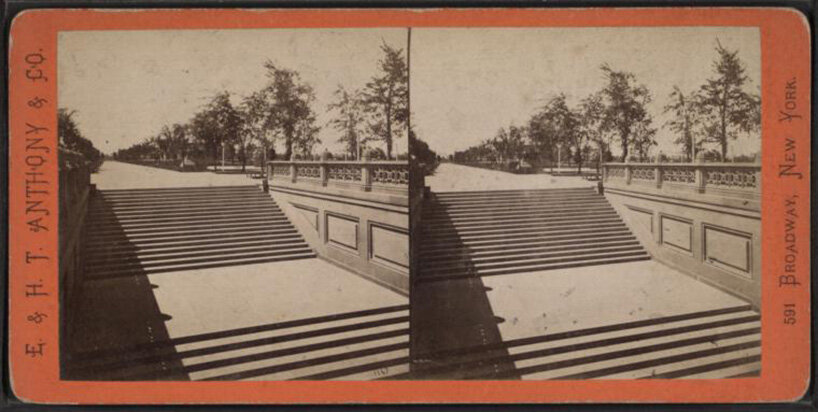
central staircase of the terrace, 1850 – 1930
image in the public domain, from the new york public library
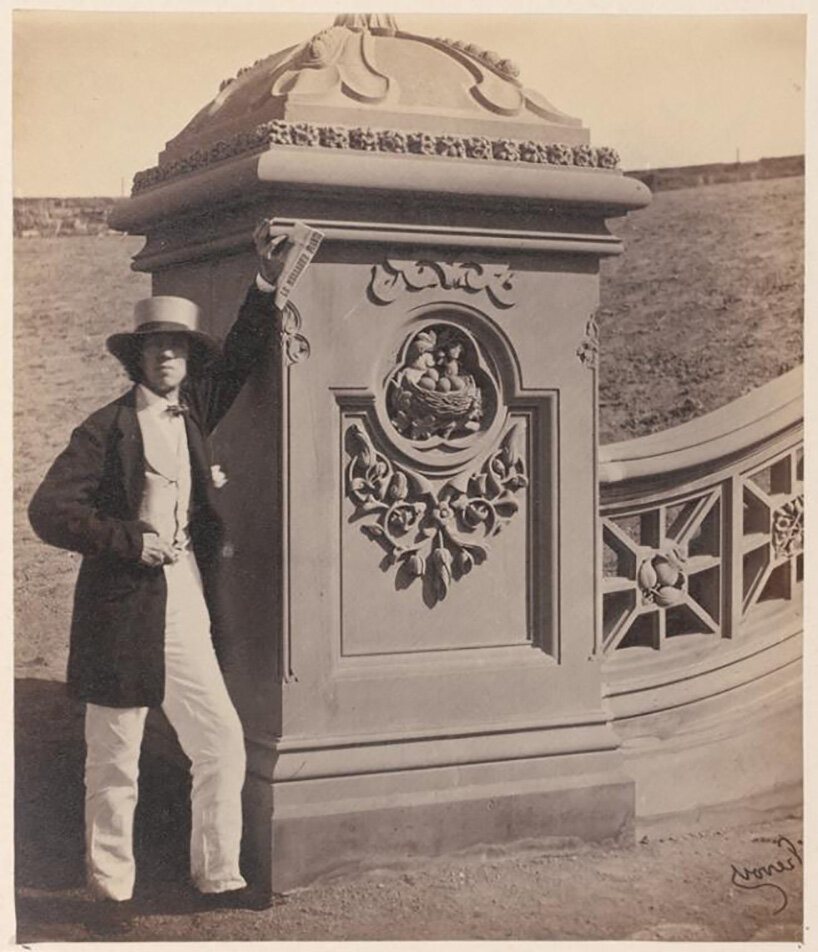
man leaning on the newel at the base of the bethesda terrace staircase, 1862
image in the public domain, from the new york public library
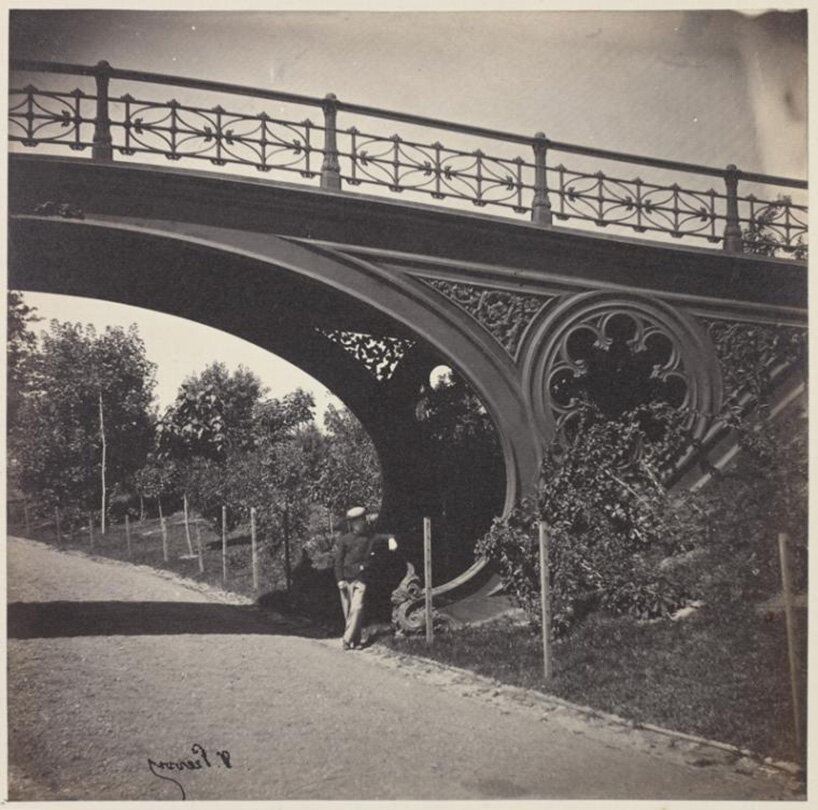
man standing under a bridge at central park, 1862
image in the public domain, from the new york public library

map of central park, 1863 | image in the public domain, from the new york public library
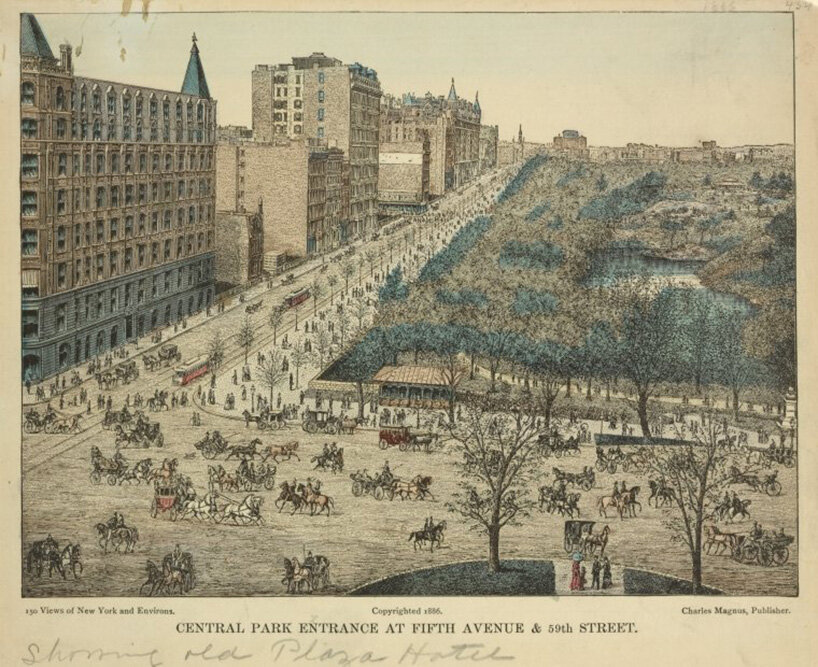
central park entrance at fifth avenue & 59th street, 1886
image in the public domain, from the new york public library
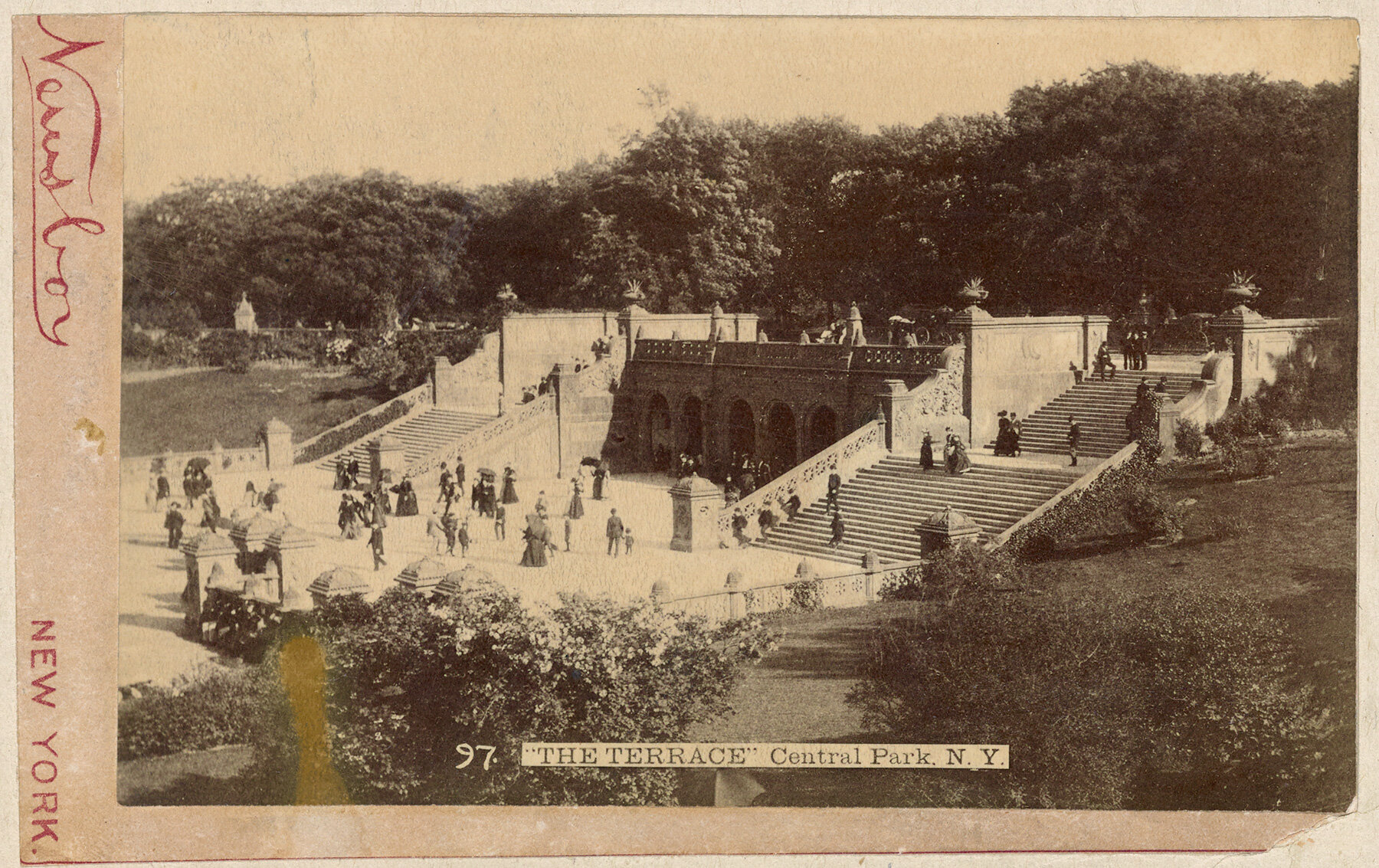
central park terrace, 1890 | image in the public domain, from the new york public library
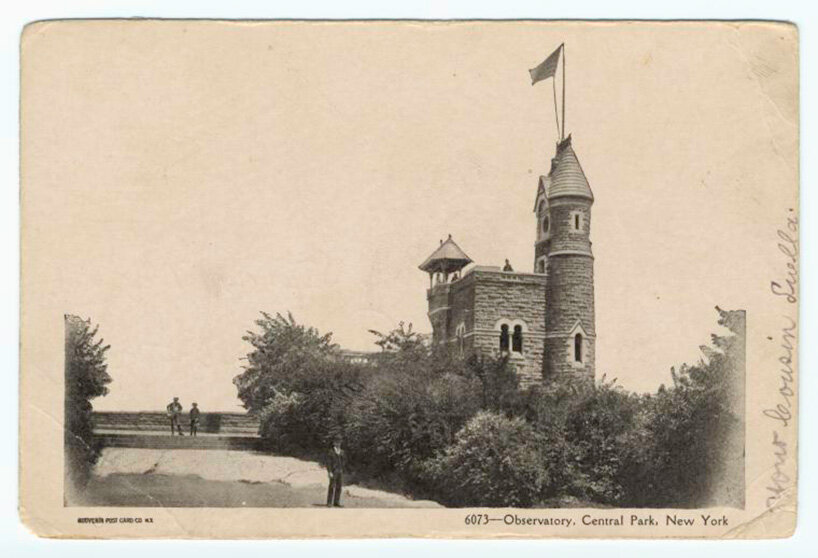
the observatory (belvedere castle) at central park, 1905
image in the public domain, from the new york public library
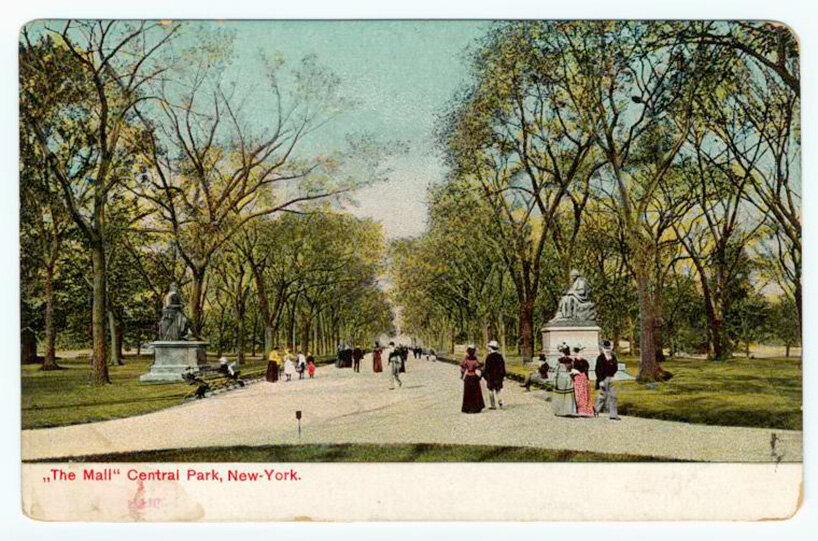
‘the mall’ at central park, 1908
image in the public domain, from the new york public library
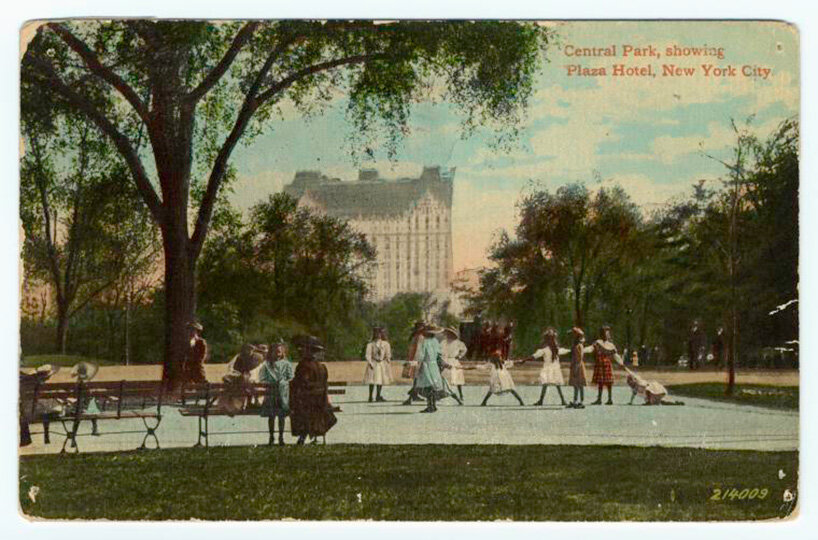
central park with a view of the plaza hotel, 1912
image in the public domain, from the new york public library
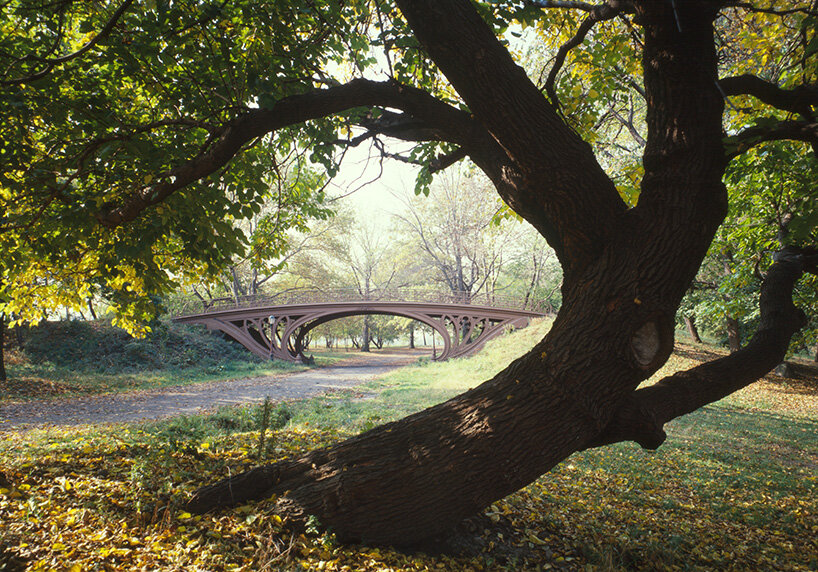
central park bridge no. 28 with a gothic arch spanning bridle path
image by jet lowe , public domain, via wikimedia commons
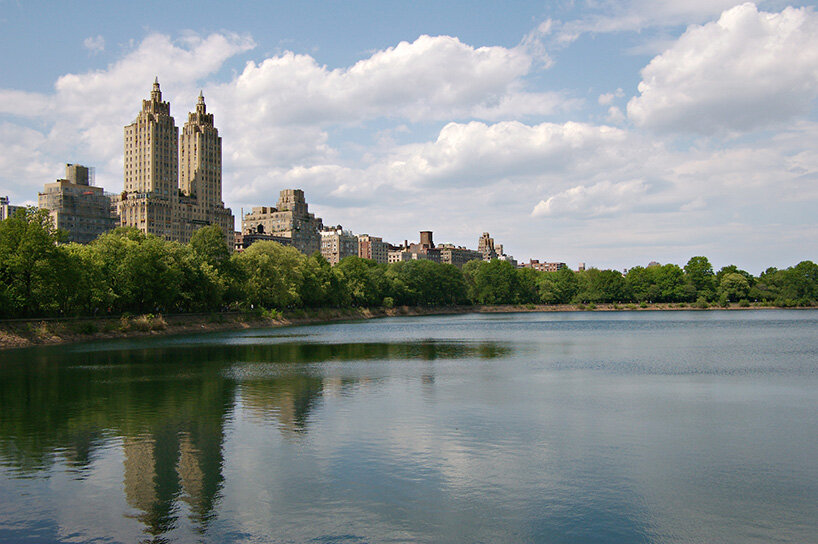
the jacqueline kennedy onassis reservoir (also known as central park reservoir), 2006
image by carsten keßler from münster, germany, CC BY 2.0, via wikimedia commons
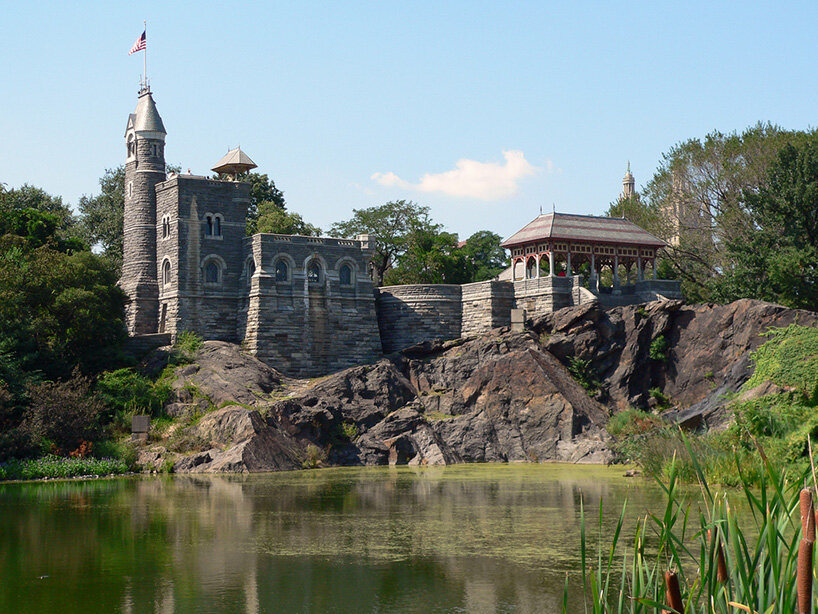
belvedere castle, 2007
image by stig nygaard from copenhagen, denmark, CC BY 2.0, via wikimedia commons
