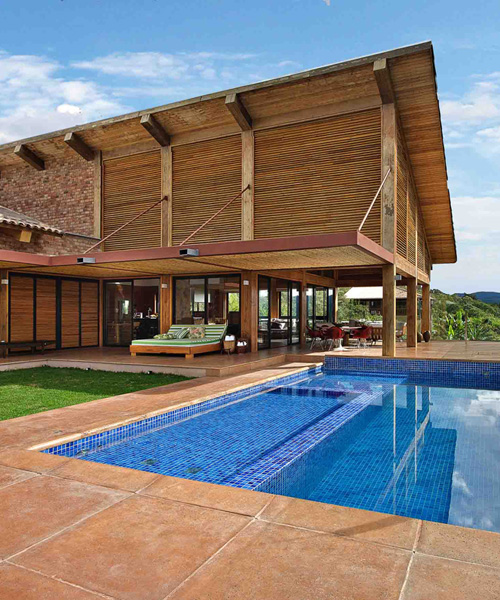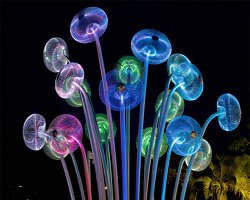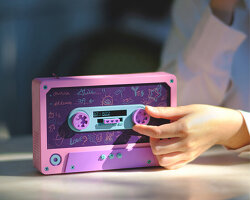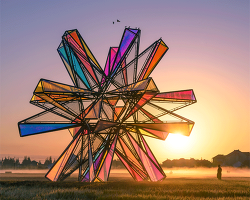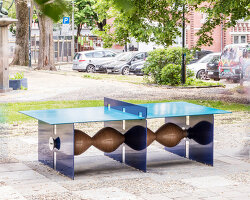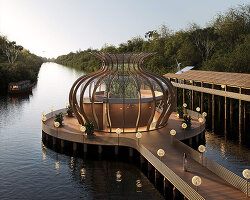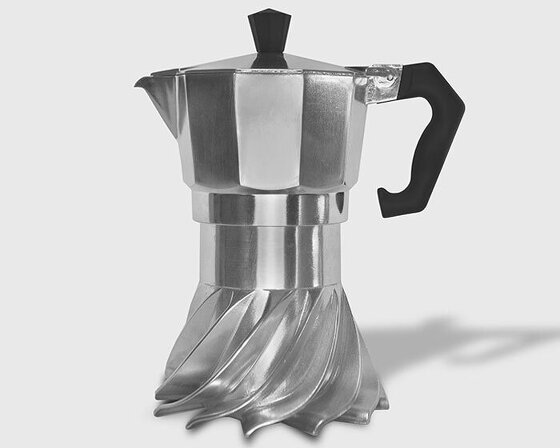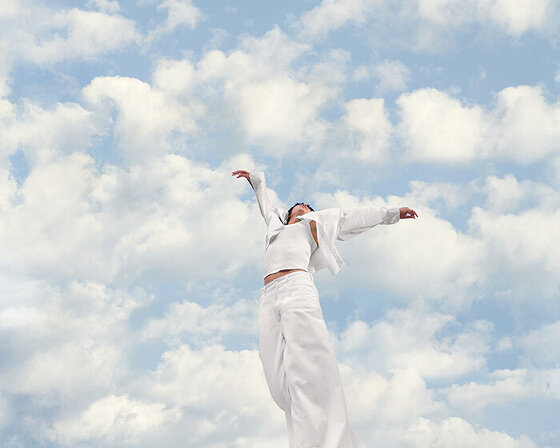A’ design award and competition 2016 winners revealed!
the A’ design award, the world’s largest and most diffused international design awards announces the results of the 2015 – 2016 design competition. this edition saw 1227 winners from 88 countries, working across 94 different design disciplines. given the number of participating countries and competition categories, the A’ design award marks the world’s largest design accolade that brings together designers, architects, artists, brands and companies from across the globe under the same roof. each year, the entries are carefully evaluated by an international jury composed of scholars, prominent press members, creative design professionals and experienced entrepreneurs.
the winners are recognized under five different levels of distinction — platinum, gold, silver, bronze and iron — that are distributed annually for: spatial design (architecture, interior design, urban design and landscape design), industrial design (product design, appliance design, vehicle design, and machinery design), communication design (graphics design, interaction design and marketing design), fashion design (garment design, fashion accessory design and footwear design), and system design (service design, design strategy, quality & innovation) as well as for achievements in arts & literature.
designboom offers just a glimpse at the 2015-2016 winners, but you are invited to discover the full online gallery of awarded projects. and, even though the 2015-2016 edition is over, registration for the 2016-2017 edition is now open. interested designers, artists, architects and companies should register and submit their works and learn more about the evaluation criteria, key dates, list of jury members, entry forms and presentation guidelines; along with the prestige and international publicity you could gain from participation!
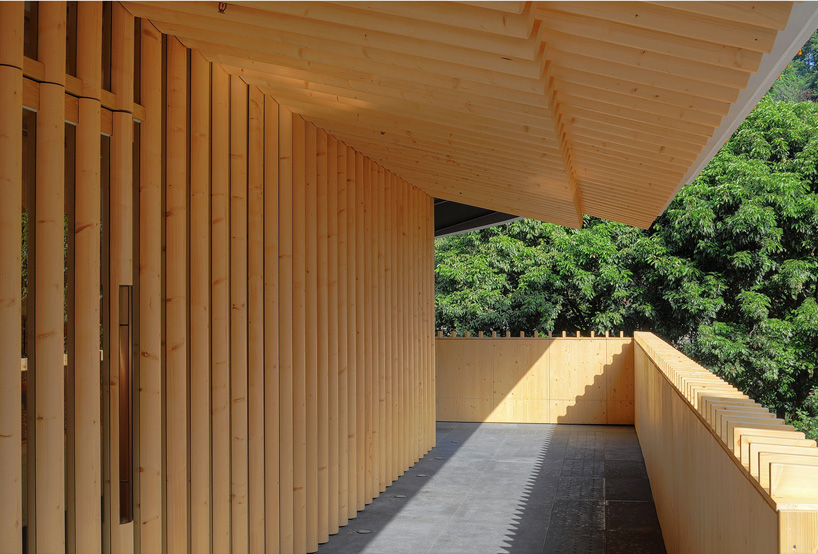
timber tale – an ancestor hall by eureka limited
A’ design award winner in architecture, building and structure design category, 2015 – 2016
photo by william au-yeung of eureka
the ‘timber tale – an ancestor hall’ by eureka limited was born out of understanding the subtle differentiation between inside and outside, as well as the basic forms of square and circles in traditional chinese architecture. this is expressed in the rhythmic expression of the solid pine and transparent glass in the facade, and the gradual morphing from straight to circular in the timber ceiling.
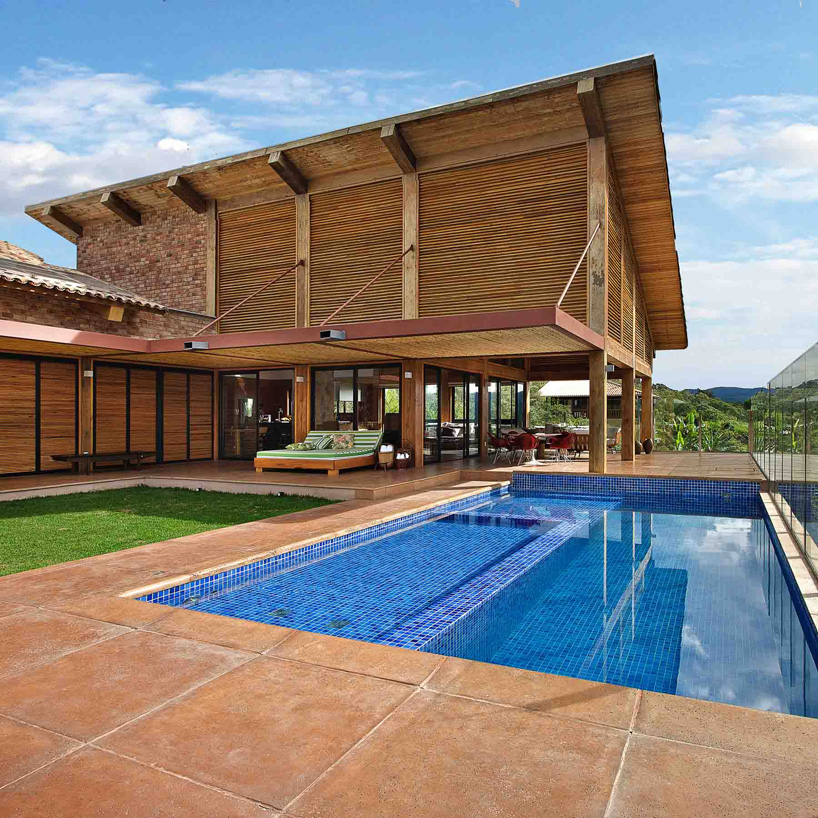
mountain house residential by david guerra
A’ design award winner in architecture, building and structure design category, 2015 – 2016
photo by jomar bragança
with ‘mountain house residential’, david guerra wanted to create a residence that linked to nature. a big deck with a pool offers an external space of contemplation with panoramic views of the vast valley and many mountains surrounding the site, composing a beautiful natural space.
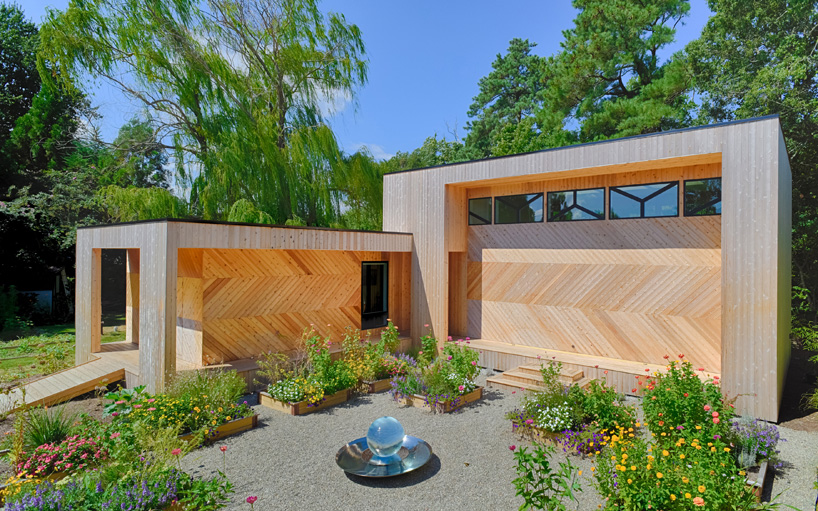
fisher studio contemporary building by shawn ewbank
A’ design award winner in architecture, building and structure design category, 2015 – 2016
photo by keith mosher
a residence for an established painter and avid gardner, shawn ewbank’s vision for the ‘fisher studio contemporary building’ was to create the structure as an artwork itself, arousing the client’s creative impulse; and reflect the expansion of creative freedom without intervening in his work. to nurture the artist’s love of gardens and gardening, a building form was sought that could be placed as a sculpture in relationship with the existing home in order to create a courtyard and interconnected gardens amongst the two volumes.
less is a bore interior design, residential by anita huang
A’ design award winner in interior space and exhibition design category, 2015 – 2016
photo by shiao yu min, less is a bore
the name says it all: ‘less is a bore’ interior design by anita huang features an open island table that transforms a dining space into a party and cooking area. the kitchen, with white geometric lines and black body, form an open regional landmark and visual continuity throughout the space. the scheme promotes a sustainable, comfortable and casual lifestyle offering quietness and warmness with a modest touch hidden in the city… natural and full of imagination.
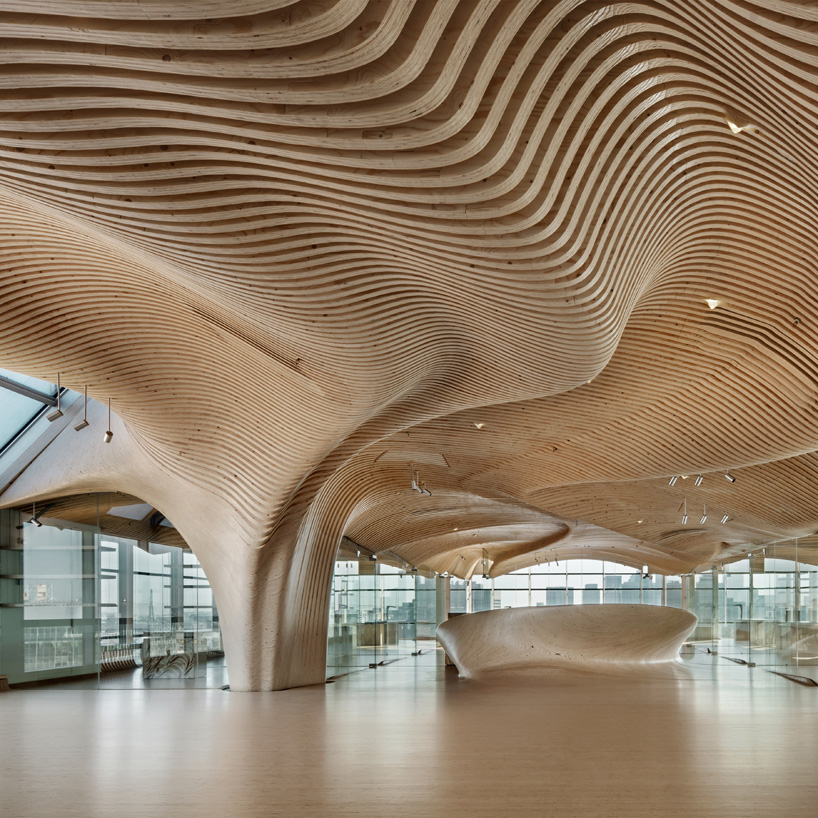
one main office by mark goulthorpe and raphael crespin
A’ design award winner in architecture, building and structure design category, 2015 – 2016
photo by dECOi architects & anton grassl
‘one main office’ by mark goulthorpe and raphael crespin is an workplace refurbishment that relentlessly deploys numeric command machining of sustainable plywood to showcase the versatility and efficiency of CAD-CAM design-build processes. the project replaces the combinatorial logic of ready-made components typical of late-industrial processes for a seamless and non-standard protocol of customized fabrication. a formal aesthetic emerges from these processes imbuing the design with a curvilinear continuity at a very detailed and spatial level.
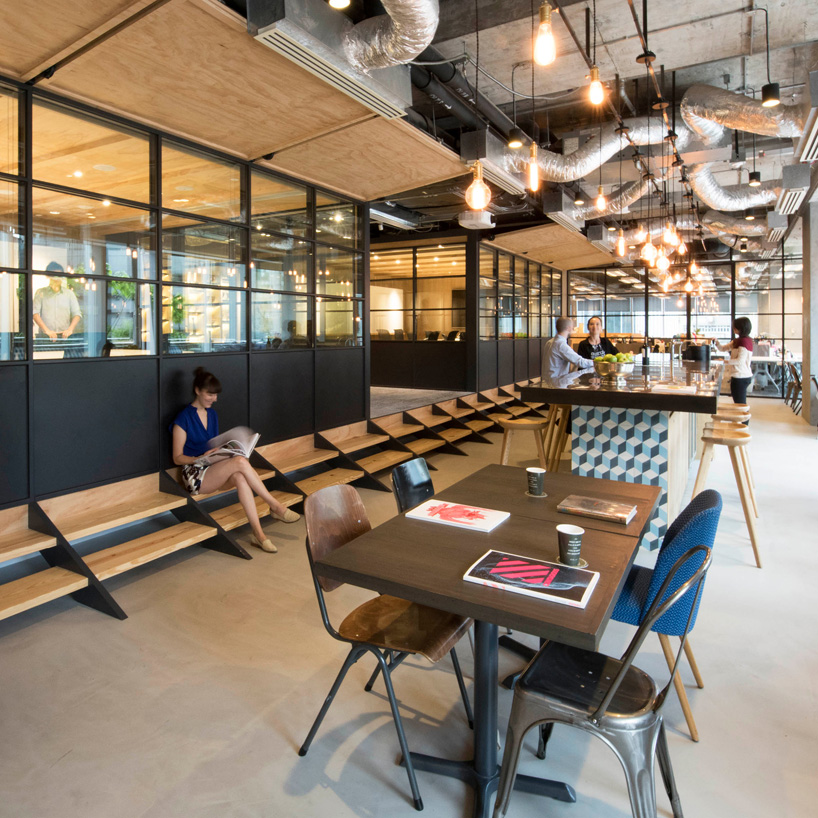
leo burnett hong kong workplace design by bean buro
A’ design award winner in interior space and exhibition design category, 2015 – 2016
image © bean buro limited 2016
see more about this project on designboom here
bean buro realized ‘leo burnett’s hong kong workplace’ encourages social interactions between staff to increase creative thinking and collaboration. the office supports the highly dynamic working culture of a creative agency through a variety of spaces, such as open plan work clusters, semi-private discussion areas, private meeting rooms, and enclosed offices. 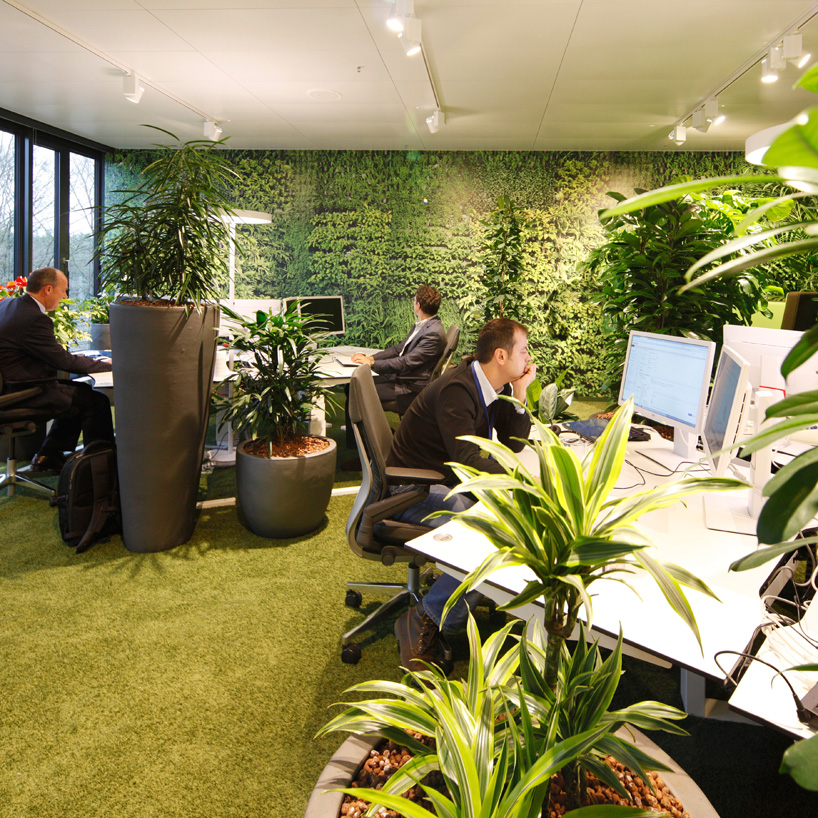
easycredit house workplace interior design by evolution design
A’ design award winner in interior space and exhibition design category, 2015 – 2016
image courtesy of teambank AG / easycredit
see more about this project on designboom here
the ‘easycredit house workplace interior design’ by evolution design has been realized as ‘super generic’ so that any department can work anywhere in the building. the workplace concept is so flexible and diverse that structures or processes can be adjusted very quickly without any change to the interior and the furniture. the result is an office that reflects the company’s vision and values – openness, fairness, creativity – and that offers employees an environment in which they can perform at their best.
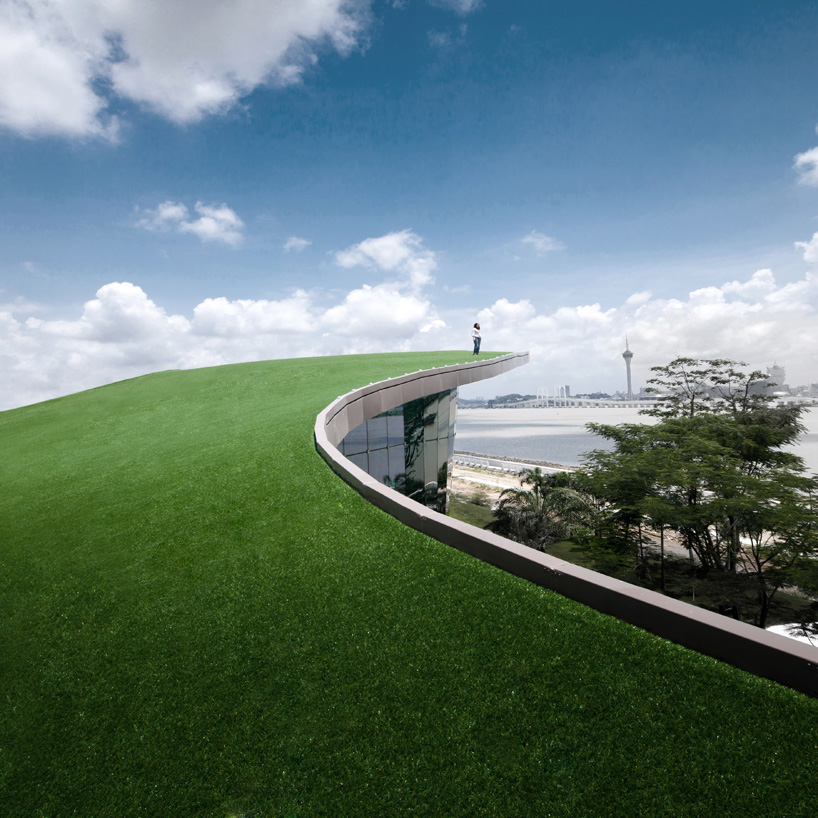
lotus square art center sales center by raynon chiu
A’ design award winner in interior space and exhibition design category, 2015 – 2016
photo by dabin interior photography
see more about this project on designboom here
the ‘lotus square art center sales center’ by raynon chiu has been constructed as an earth-covering form that occupies the roof, extending to the ground – its hypostatic union making it hard to distinguish between the two. the central area of the building was made translucent to develop grey space, visually connecting the interior and exterior. the construction is equipped with a recycling system on the roof and low-E glass to reduce consumption and the heat island effect.
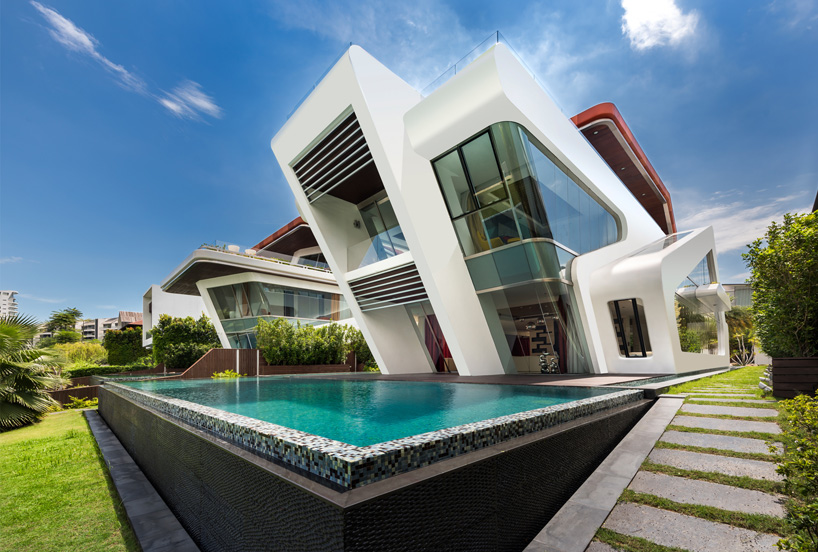
villa mistral residential villa by mercurio design lab
A’ design award winner in architecture, building and structure design category, 2015 – 2016
photo by CI&A photography
named after the seasonal strong, north-westerly wind that blows across the mediterranean, ‘villa mistral’ stands like a sleek cruise ship. painted in a a hint of metallic white, its structural elements are expressed both externally and internally, simultaneously referencing a boat and communicating the sense of a strong forward thrust. realized by mercurio design lab, the residence exploits the angularity of outward-leaning elements and similarly angled glazed walls to fashion an almost vertiginous experience both inside and outside, much like a powerful vessel driving through the sea. the street elevation of ‘villa mistral’ combines timber and concrete in a façade penetrated by windows of varying scale to generate a strong rhythmic quality. this is complemented by the forward-thrusting angularity of the building which leads the eye towards the water which is only barely seen at this stage.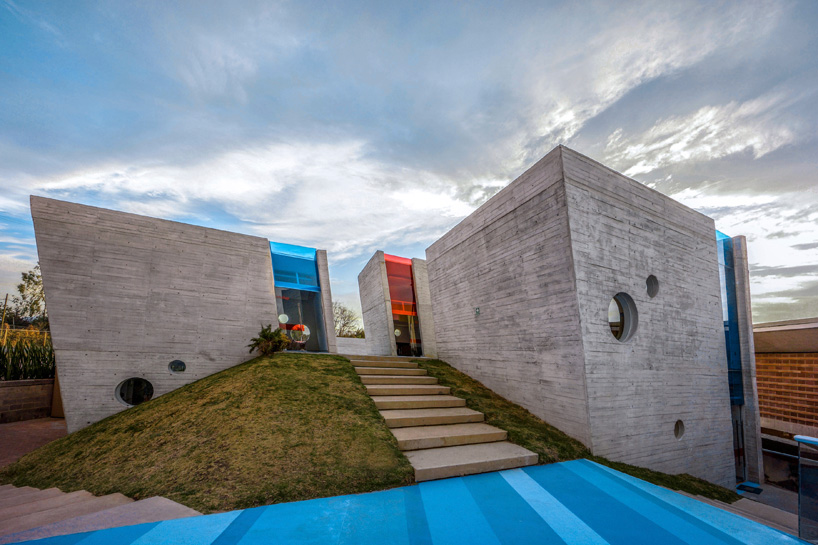
green hills kindergarten school by gerardo broissin
A’ design award winner in architecture, building and structure design category, 2015 – 2016
photo by alejandro rocha
in conceiving the ‘green hills kindergarten school’, gerardo broissin was captivated by the concept of throwing the buildings onto the field as if they were toys. the prismic volumes — concrete parallelepipeds that lean from one side to another — seem to be playing hide and seek, positioned one building after another, leaving framed views of the surrounding forest. 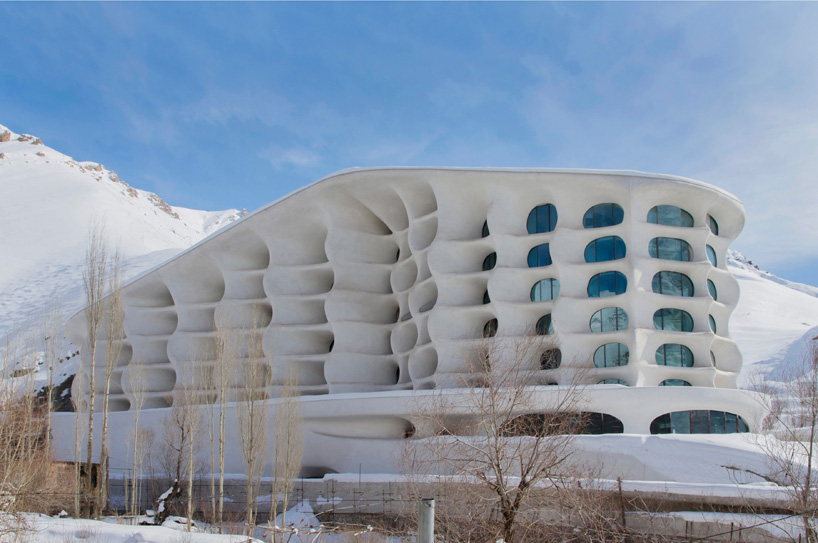
barin ski resort by ryra design studio
A’ design award winner in architecture, building and structure design category, 2015 – 2016
image © parham taghioff, barin ski resort, 2011
the design of the ‘barin ski resort’ has been realized such that its form emulates its immediate environment in a fluid way. a project by ryra design studio, it is nestled into the mountain range near shemshak, iran and appears as a snow covered mountain; almost as if windswept onto the mountain side, like an iced rock formation. the individuals rooms seem carved into a mountainous ice block like natural caves. each cell which is in dome shape,enhances the feeling of a warm,homely cave to relax in after skiing out in cold.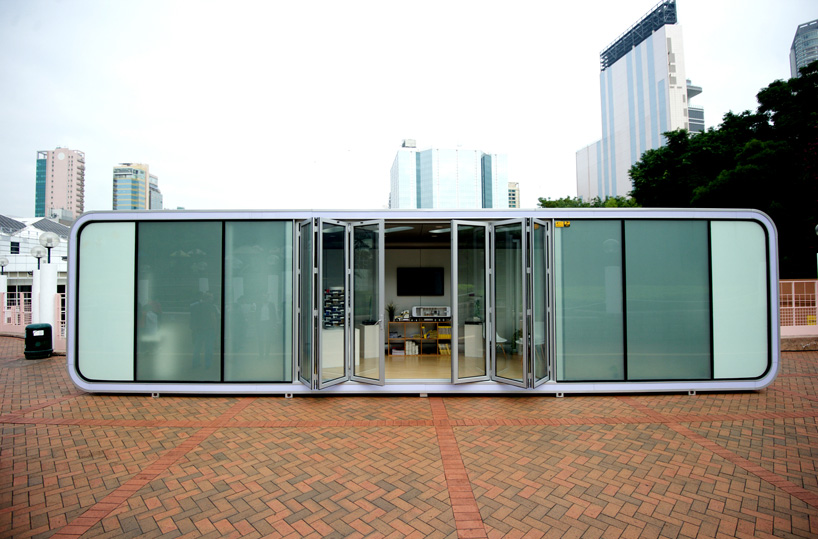
alpod aluminum pod house by eric kwong & james law
A’ design award winner in architecture, building and structure design category, 2015 – 2016
photo by stephan liu, shuangteng culture, 2015
see more about this project on designboom here
‘alpod’ as a futuristic aluminum mobile home designed, engineered, and produced by eric kwong & james law. conceived as an aerodynamic structure with a futuristic aluminum shell, ‘alpod’ offers a sleek layout featuring an open plan with no columns. the large sliding glazed windows allow a harmonious nexus of the indoor and outdoor environments, ushering in natural light and air. the interior, is outfitted with a kitchen and bathrooms, plus all-inclusive air conditioning, power source, and lighting. the plug-and-play ‘alpod’ can function as a primary home, suburban cottage, office, mobile shop or just a space to let your imagination roam free.
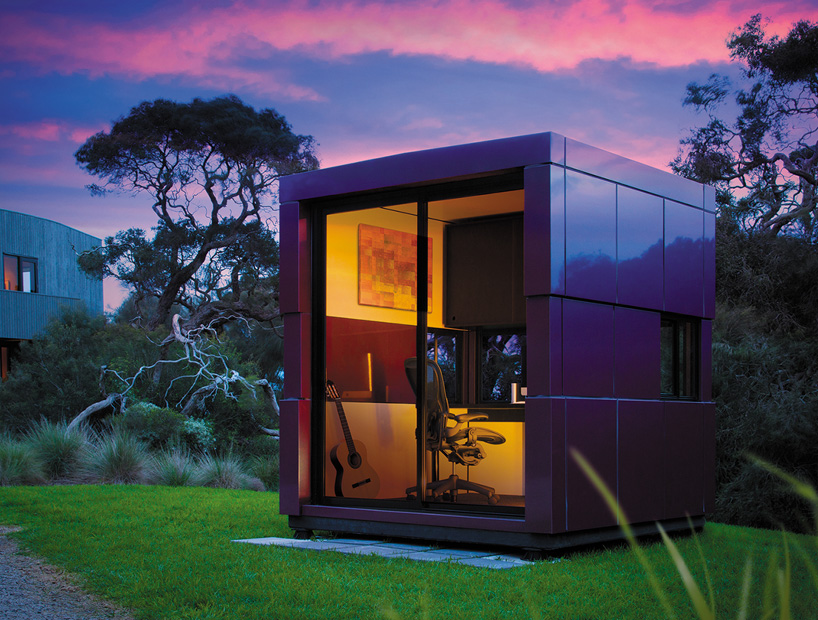
harwyn multipurpose space by harwyn
A’ design award winner in architecture, building and structure design category, 2015 – 2016
the ‘harwyn pod’ is a premium permanent structure that was born out of the desire to create a space that would adapt to the needs of the user, while being luxurious and opulent. blending with nature, it is designed from the ground up, and can be easily relocated at any time.
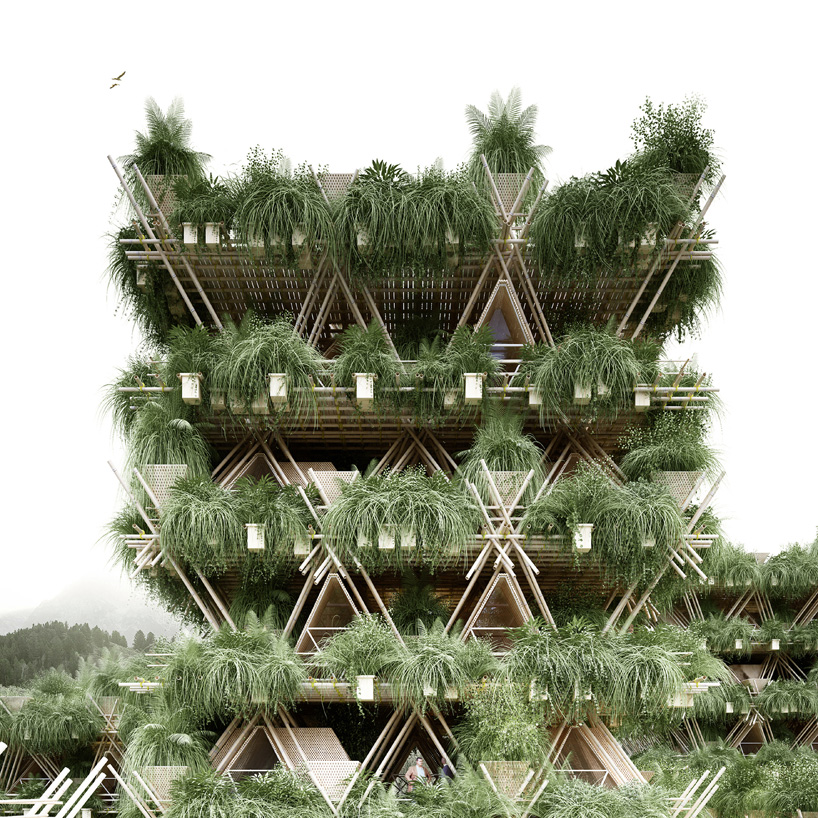
rising canes architecture modular by chris precht
A’ design winner in architecture, building and structure design category, 2015 – 2016
image by zhi xia
the ‘rising canes architecture modular’ by chris precht is a structural system rendered out of bamboo. the way the material is used as a building material is very much like that of the life-cycle of plants — by adding and connecting new bamboo culms to the structure, it grows and becomes stronger. a true ecological approach to building, it leaves no harm to the surrounding environment and therefore a counter-movement to a conventional city plan.
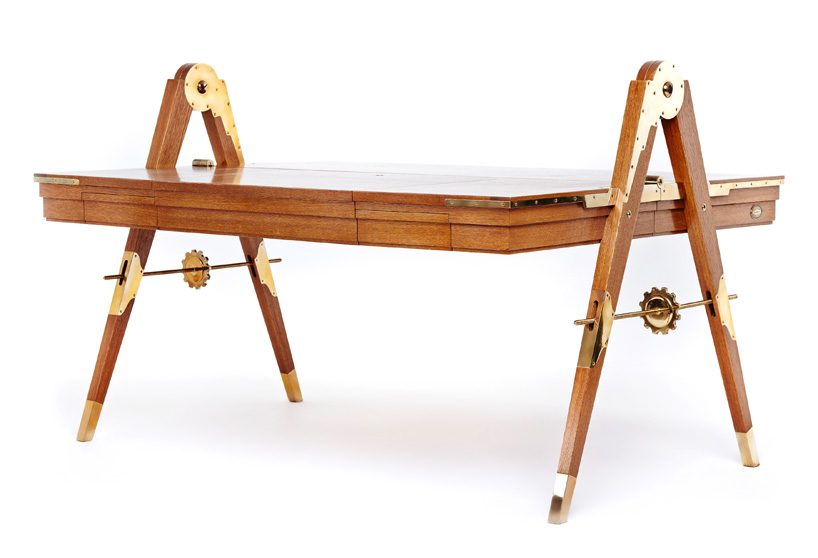
compass desk by alexey samygin
A’ design award winner in furniture, decorative items and homeware design category, 2015 – 2016
photo by olga tuponogova-volkova, compass
influenced by the perfect form of a technical instrument, the ‘compass desk’ creates a comfortable workspace for one or two people. designed by alexey samygin, the table provides architects and designers with the opportunity to draw on a sloped surface thanks to a simple mechanism, which transforms part of the top into a drawing board with a fixed 20 degree angle. the shape of the support legs resemble two pairs of compasses, with any metal details used to maintain the visual reference to the technical drawing tool after which it is named.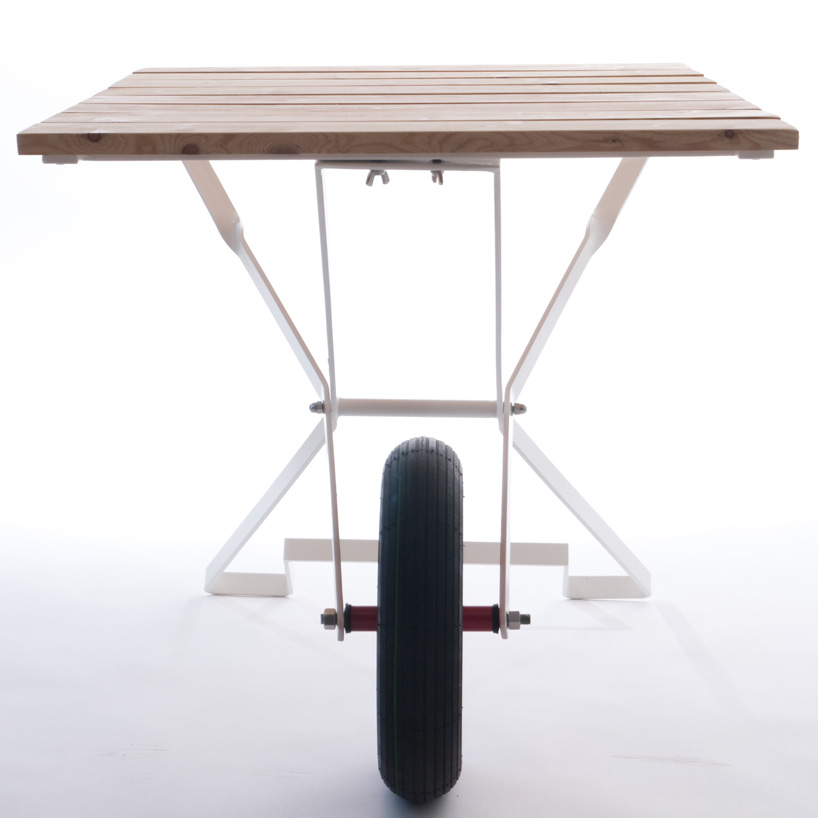
clino wheelbarrow table by dario rose
A’ design award winner in furniture, decorative items and homeware design category, 2015 – 2016
‘clino wheelbarrow table’ by dario rose is based off of the garden tool after which it is named. thanks to the presence of a front wheel, the design is easily movable from location to another. conceived and realized for tavolinomono, ‘clino’ is a garden table with a flexible nature, in which it folds for easy transport, and when not in use.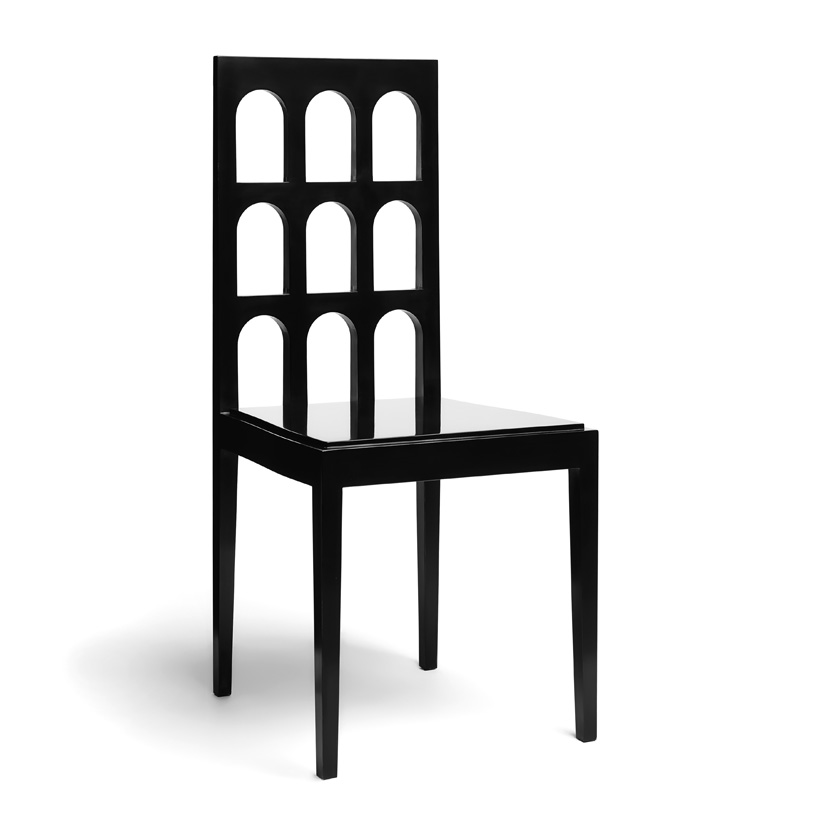
italy chair by dmitry samygin
A’ design award winner in furniture, decorative items and homeware design category, 2015 – 2016
photo by olga tuponogova-volkova, compass
dmitry samygin’s ‘italy chair’ embodies architectural details in its back, whereby a pattern referencing the arches found in arcades, a gallery or an aqueduct can be seen. here, perfect proportions and lines prevail over functionality. elegant in its presence, this design has a beautiful silhouette and has the potential to become a dominant piece in an interior.
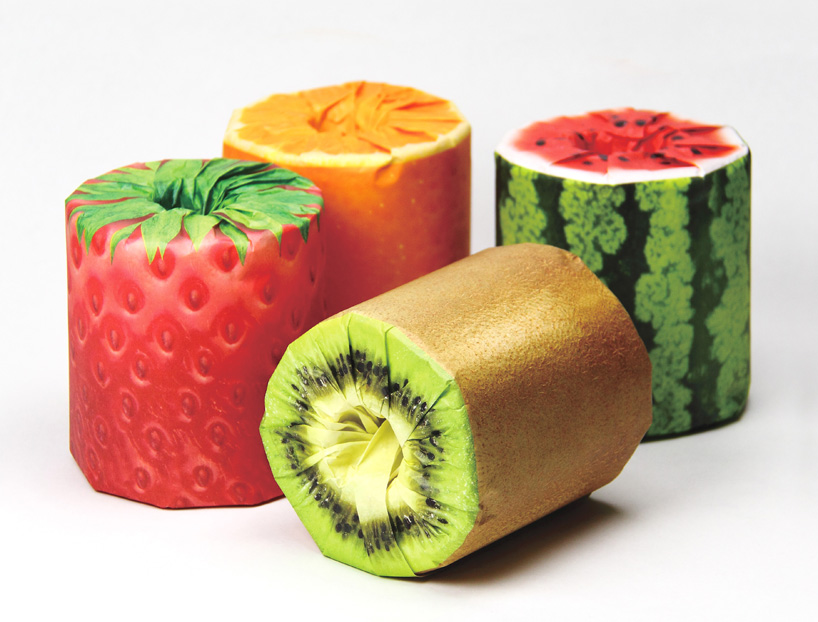
the fruits toilet paper packaging by kazuaki kawahara
A’ design award winner in packaging design category, 2015 – 2016
many companies and stores throughout japan give a roll of toilet paper to customers as a novelty gift to show their appreciation. the ‘fruit toilet paper packaging’ by kazuaki kawahara has been designed to wow customers with its cute, and unexpected playful style. there are four designs to choose from: kiwi, strawberry, watermelon, and orange.
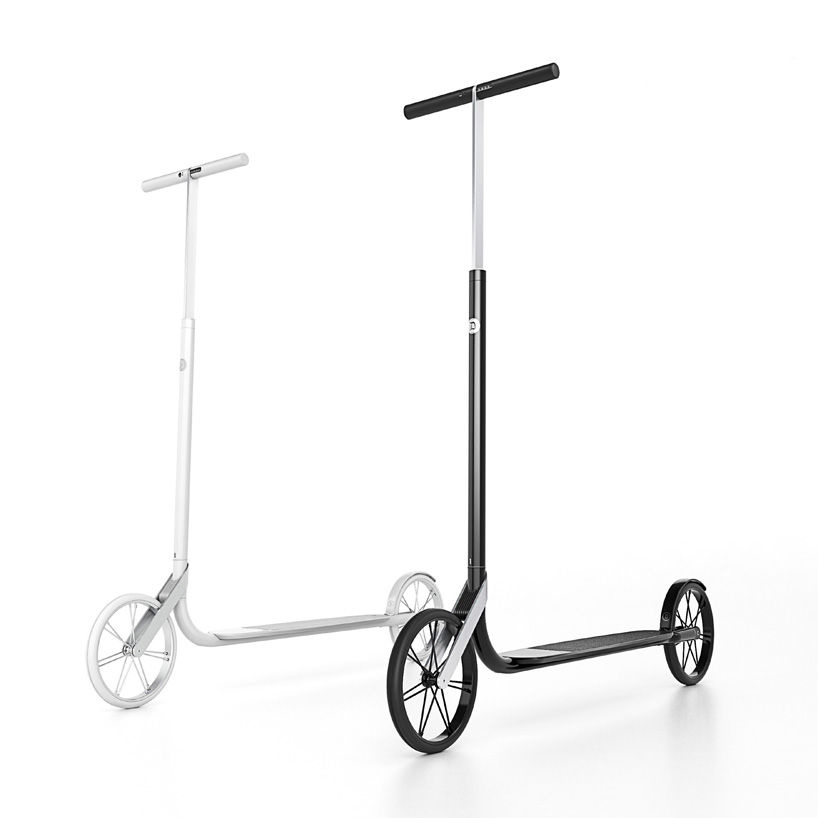
landcaster kick scooter by jong chan kim
A’ design award winner in vehicle, mobility and transportation design category, 2015 – 2016
jong chan kim drew influences from traditional umbrella shapes to inform the shape of the ‘landcaster kick scooter’. crafted and well-designed, the mobility device embodies a slim, elegant appearance that is seldom seen in personal transportation models. the adult scooter is centred around portability and convenience, ensuring no egos in suits are harmed. it comes equipped with an extendable handle bar, on-board camera and LED lights as a standard.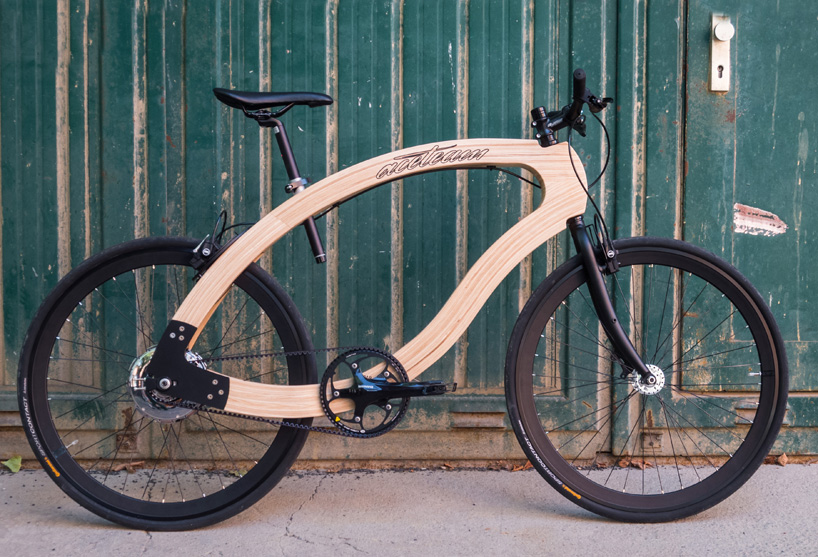
wooden ebike science meets sustainability by matthias broda, aceteam
A’ design award winner in vehicle, mobility and transportation design category, 2015 – 2016
apart from ecological reasons, CNC machining suits the purpose of a small run production that can still be customized to meet individual demands. combining CNC-technology and the knowledge of wood material, matthias broda of aceteam has developed ‘wooden ebike – science meets sustaininability’ — the first wooden e-bike. its price is set to be similar to an upper-class conventional bike and therefore affordable for a majority of customers.
happening now! thomas haarmann expands the curatio space at maison&objet 2026, presenting a unique showcase of collectible design.
