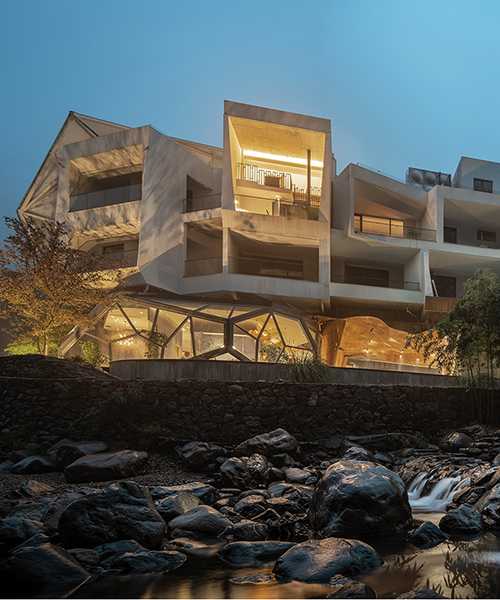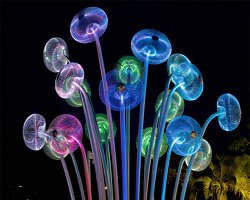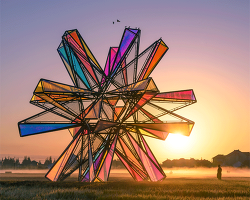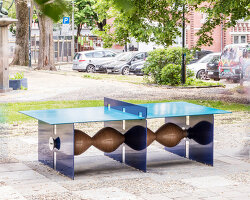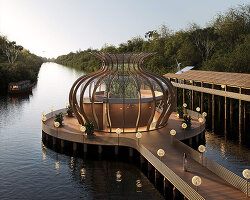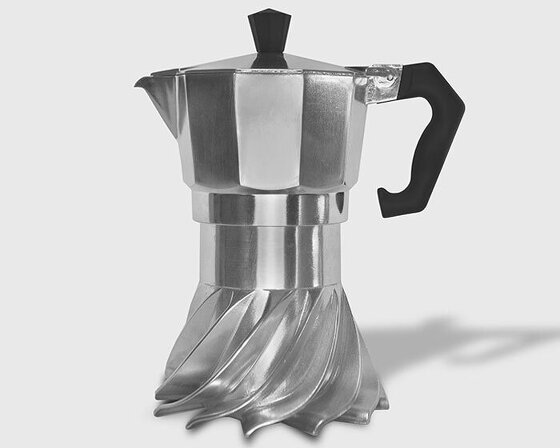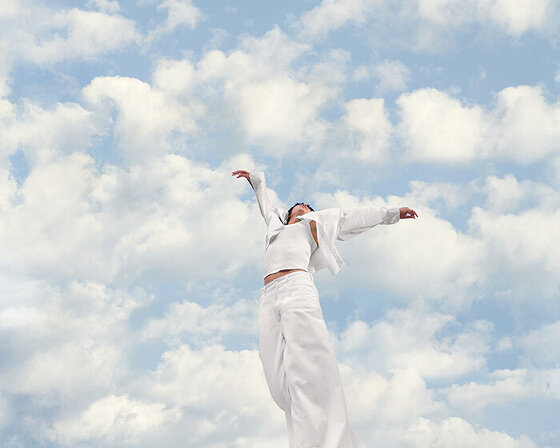2,089 winners from 107 countries have been recognized by the A’ design award and competition 2020 edition, the world’s largest international design competition. every year, the platform aims to raise awareness – and promote – the very best design practices and projects in order to encourage creatives to design better products, services and system for the world. with winners spread across 105 different disciplines, 2020 continued this trend. below, designboom highlights a curation of winning projects including furniture, decorative items and homeware design; building and structure design; and interior space and exhibition design. see the full set of 2020 winners, here.
the winners were carefully selected by a panel of renowned jury members, which was composed of established scholars, press members and design professionals. each one is rewarded with the A’ design award – a symbol of excellence in the international design industry. these are divided into five different distinctions: platinum, gold, silver, bronze and iron. laureates also receive a highly sought after winners kit, which includes a trophy, certificate and book, as well as both PR and marketing services. finally, winners are invited to attend a gala-night and award ceremony in italy that offers a perfect opportunity for networking.
with the 2020 edition concluded, entries into the A’ design award and competition 2021 is now open. interested designers, artists, architects, companies and entrepreneurs alike can register and submit their work, here.
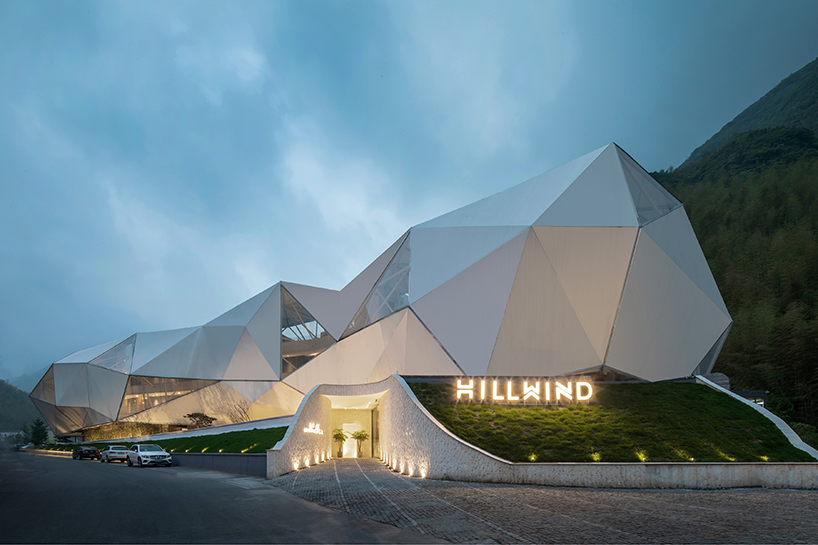
hill wind by huafang wang
image credit song ye and xinghao liu, appearance, 2019
name: hill wind
architect: huafang wang
award: platinum
category: architecture, building and structure design
located in the mountains of the anji county, huzhou city, china, the hill wind by huafang wang is a hotel that embraces its natural scenery. through modern architecture, the resort reinterprets its secluded setting through a spiritual, space-age form at the front and irregular yet private pods at the rear. the facade, specifically, is inspired by geometric clouds created by origami.
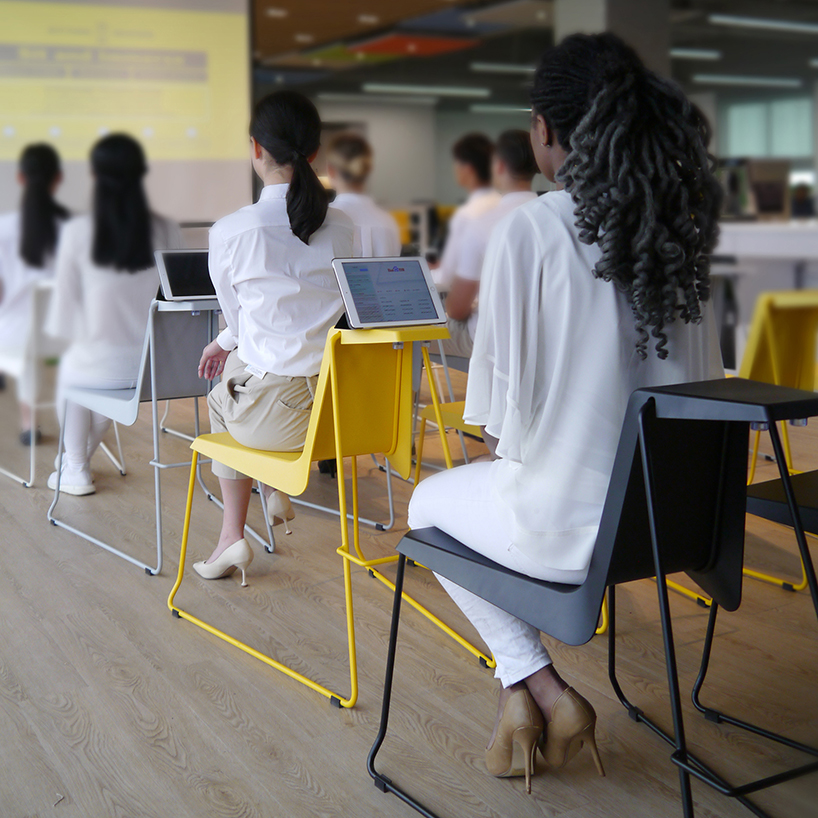
plover by eric tong and a croup of THEi students
image credit eric tong and a croup of THEi students, 2019
name: plover
designer: eric tong and a group of THEi students
award: platinum
category: furniture, decorative items and homeware design
designed by architect eric tong and a group of THEi design students, the plover is a multi-purpose chair that enables various sitting postures to meet different work needs. it facilitates conventional front-facing sitting, back-to-front seating with a small table, side seating with the small table as an arm support, high-level seating as a stool, and a two-tier seating with users sitting on the seat and table. suited to classrooms, meetings and more, the stackable chairs can be used individually or collectively.
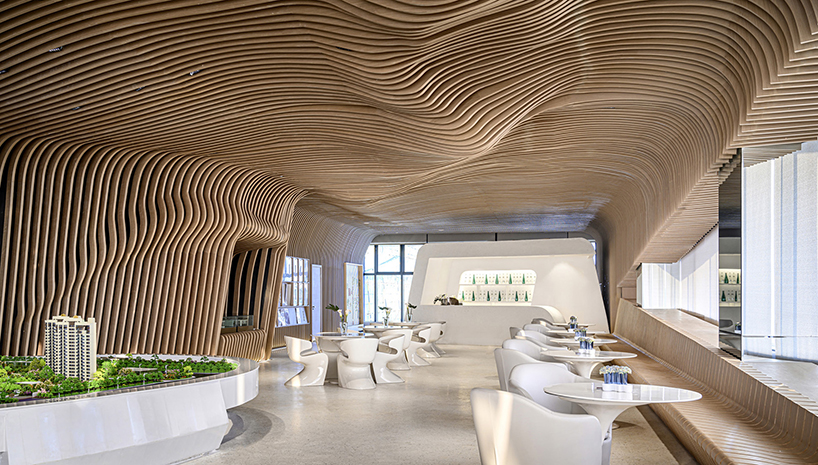
fluid space by kris lin
image credit KLID 2019
name: fluid space
designer: krin lin
award: platinum
category: interior space and exhibition design
located in hefei city, china, the fluid space sales center by kris lin is inspired by the form of the city’s fei river. there is a flowing aesthetic between the spaces inside the building, alluding to the continuation between openings and closings, and to inspire a brighter future for the employees and clients. soft and smooth lines create a sense of rhythm in the design of the interior, where a freedom of curves is recognized from the ceiling through to the furnishings.
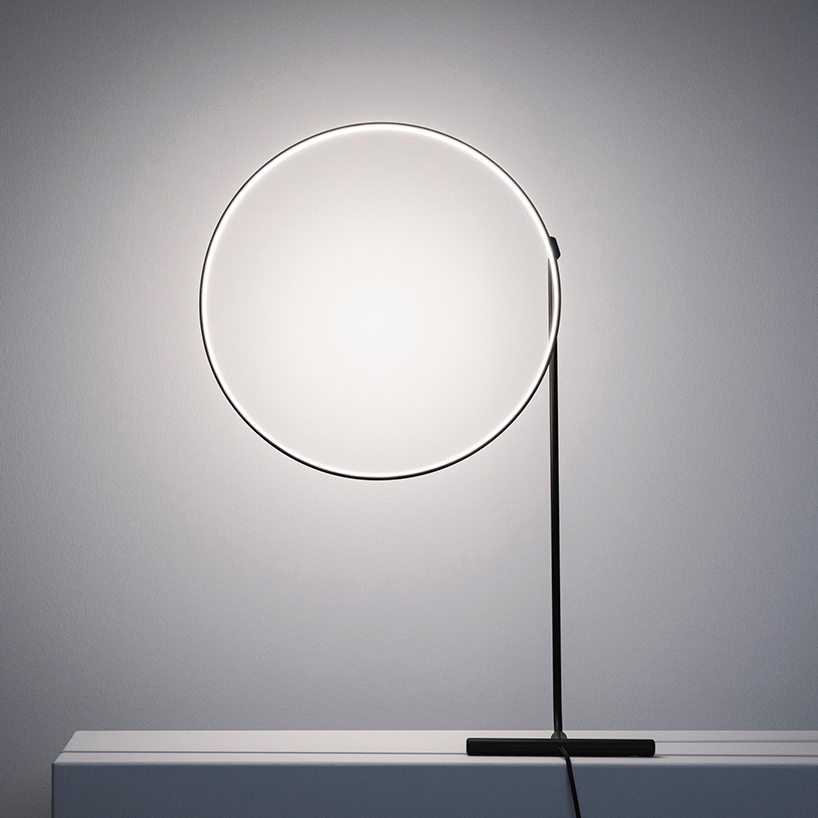
poise by dabi robert
image credit dabi robert
name: poise
designer: dabi robert
award: platinum
category: lighting products and lighting projects design
minimal, contemporary and highly flexible: this is the poise adjustable table lamp by dabi roberts. it is defined by a glowing circle atop a slim structure and large t-base, which serves as a counterweight. the loop of light can be manipulated by hand, using three swivel joints to turn and twist it to an angle of up to 320º.
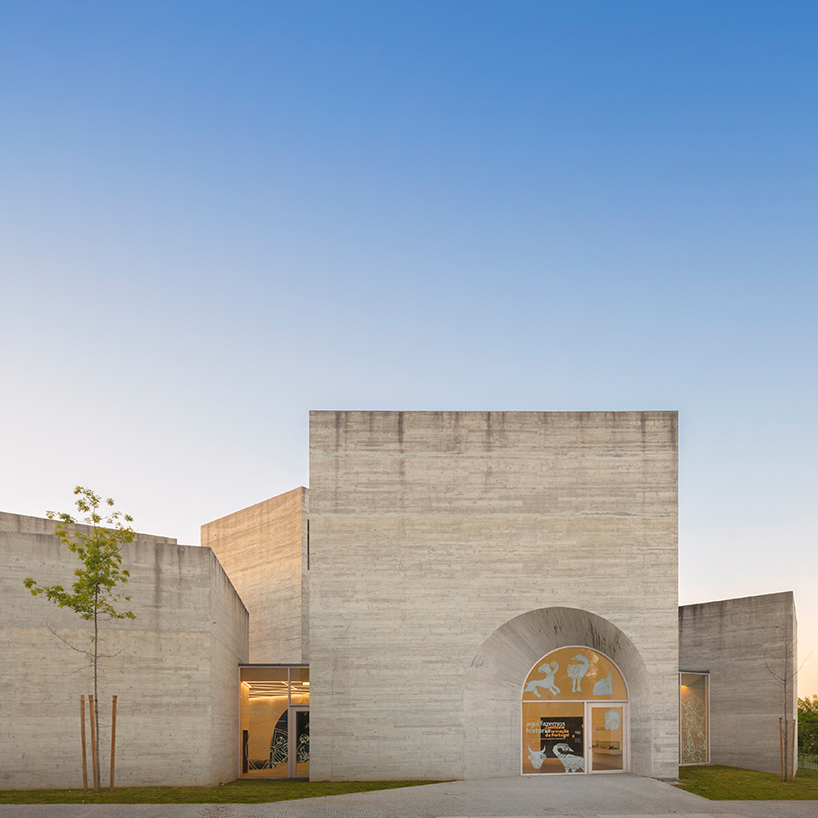
interpretation centre of romanesque by spaceworkers
image credit fernando guerra FG+SG
name: interpretation centre of romanesque
architect: spaceworkers
award: gold
category: architecture, building and structure design
designed by spaceworks, the interpretation centre of romanesque is an exhibition center built on the concepts of the aforementioned architectural style in portugal. it aims to act as a transitional element between present and past. the center is composed of seven concrete volumes, each with different heights. each building’s ceiling reinterprets one of the roof types used in romanesque architecture. a central body made from glass then connects each volume.
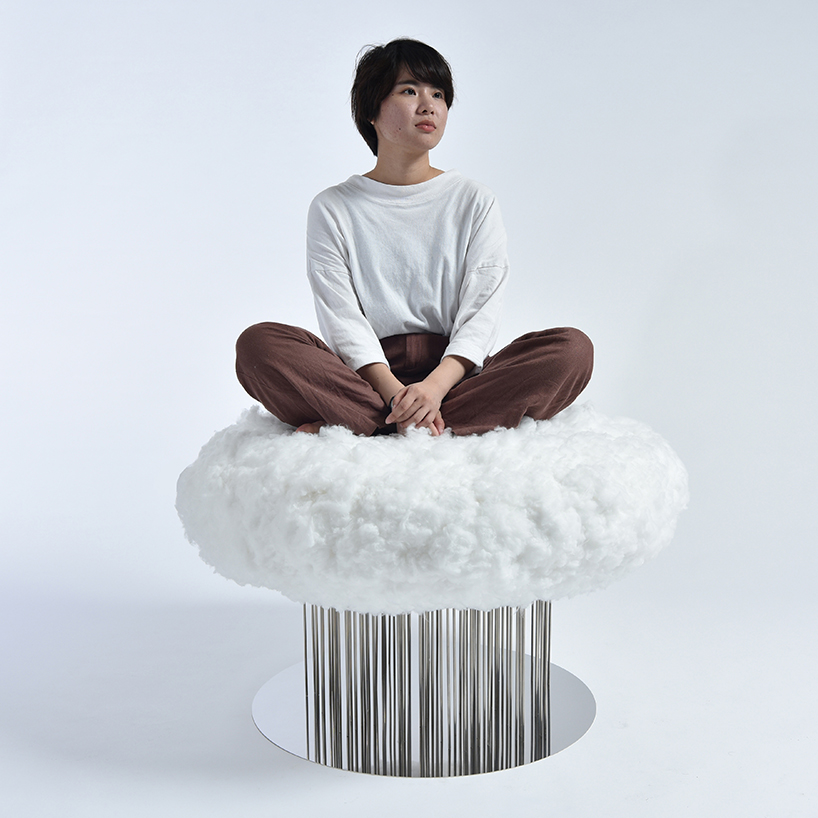
cloud by shota urasaki
image credit shota urasaki, cloud, 2019
name: cloud
designer: shota urasaki
award: gold
category: furniture, decorative items and homeware design
the cloud chair by shota urasaki realizes a childhood dream of sitting in the clouds. its soft seating aims to replicate the feeling as polyester fibers are weaved into and around polyurethane foam. below the cloud, mirrored stainless steel legs and pedestal create the impression of rain and makes the seat seemingly float.
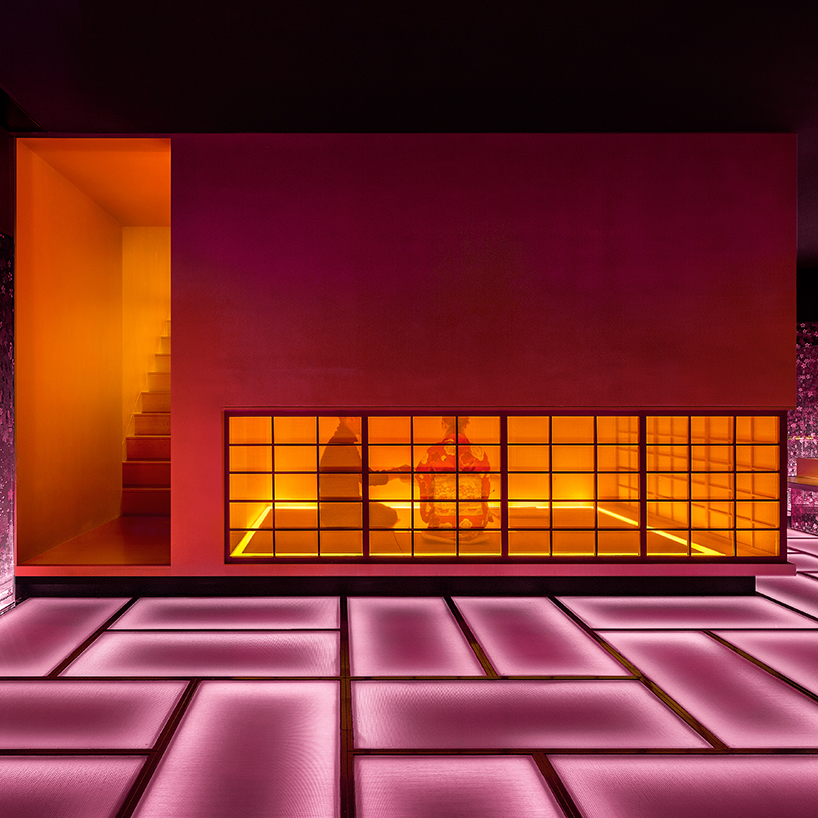
omakase by tianwen sun
image credit tianwen sun, 2019
name: omakase
designer: tianwen sun
award: gold
category: interior space and exhibition design
inspired by the concept of sakura petals and dew, the omakase by tianwen sun is a restaurant located in shanghai, china. the petals’ relationship with drewdrops are combined in the glass partition to create a crystalized decoration. these boundless pink walls, together with the matching floors, build a labyrinth-like environmental of dynamic lighting that are in stark contrast to the golden tatami room hidden inside, which offers an intimate space to dine.
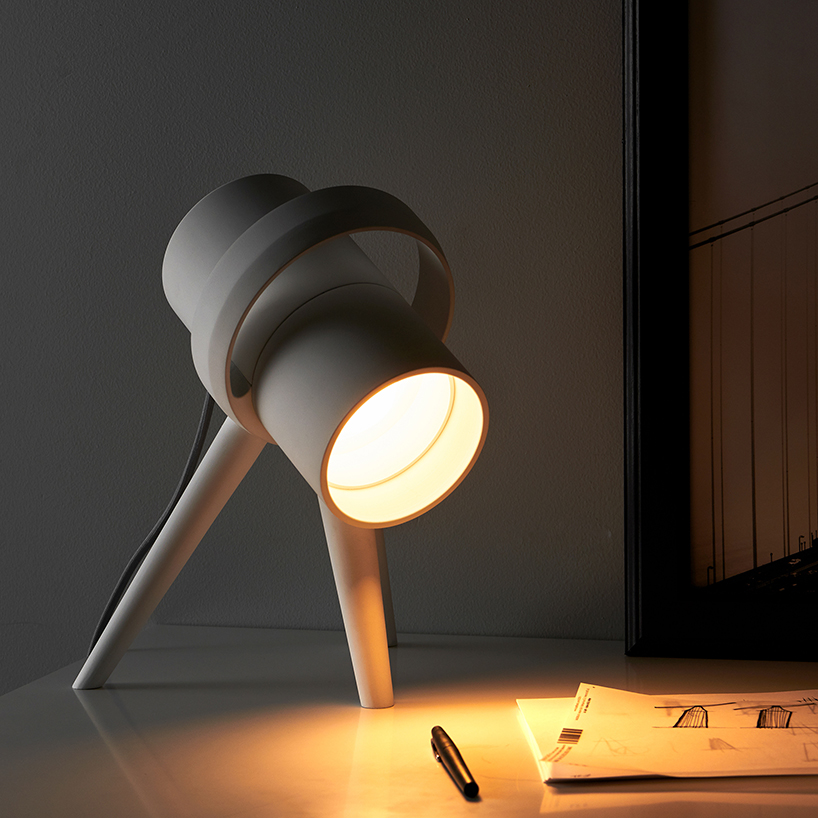
pluto by heitor lobo campos
image credit gantri inc
name: pluto
designer: heitor lobo campos
award: gold
category: lighting products and lighting projects design
inspired by telescopes, the pluto by heitor lobo campos is a task lamp that focuses light on the earth instead of the stars. perched on top of an angled tripod base, its cylindrical form is orbited by a handle that directs its light. it emits a soft but focused light – from a dimmable LED – that is suitable for offices, studies and bedrooms.
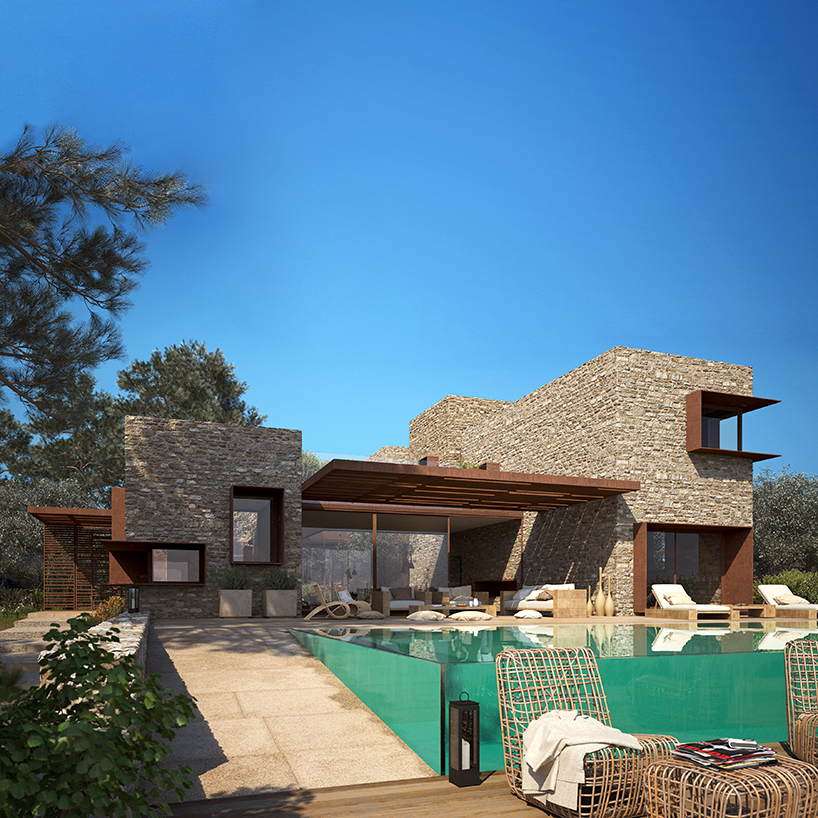
panorama villa by potiropoulos and partners
image credit potiropoulos and partners, 2019
name: panorama villa
architect: potiropoulos and partners
award: silver
category: architecture, building and structure design
inspired by the historic architecture of its location – mani, greece – the panorama villa by potiropoulos and partners is a residence that richly connects its guests with the natural environment. locally-inspired simplicity and roughness of material are paired with clean cut geometry. this forms several stone-like volumes organized around an atrium and main living space. its relationship with nature, especially with natural light, continues as the design ensures maximum privacy whilst also offering panoramic views.
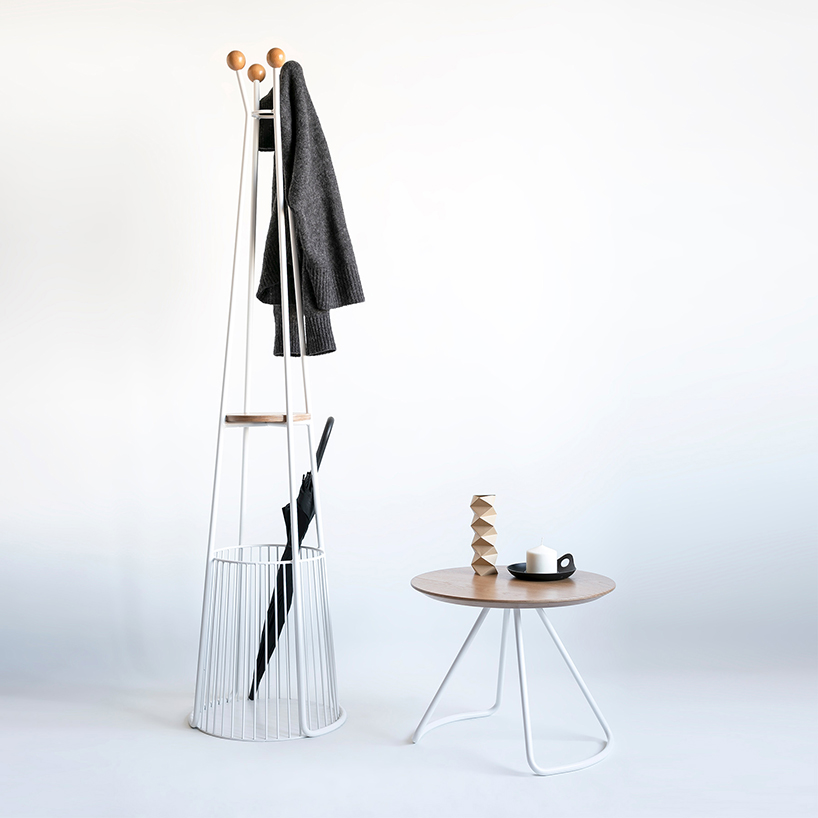
sama by fulden topaloglu
image credit avsar gulener, sama collection, 2019
name: sama
designer: fulden topaloglu
award: silver
category: furniture, decorative items and homeware design
created by fulden topaloglu, the sama furniture series references the outfits worn during the ceremonies of its namesake culture. they form minimal, conic-shaped sculptures that offer high functionality through its simple form. the collection includes a coat stand, stool and tables each made through natural woodwork and metal bending processes.
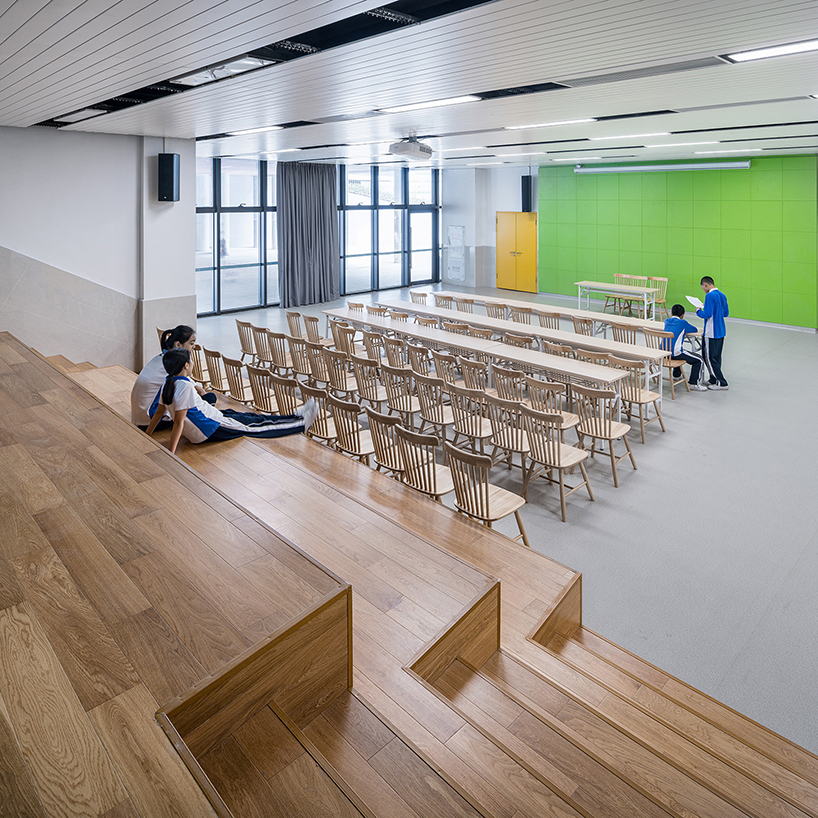
shenzhen longyuan school by kevin hu and zhong qiao
image credit wu qingshan
name: shenzhen longyuan school
designer: kevin hu and zhong qiao
award: silver
category: interior space and exhibition design
designed by kevin hu and zhong qiao, the shenzhen longyuan school is inspired by the countless alleyways in traditional chinese architecture. accommodating 3,360 students in 72 classes, the rooms are all connected to one social corridor that runs through the whole campus. five different colors are connected through the channel to create an inspiring place of openness and flexibility.
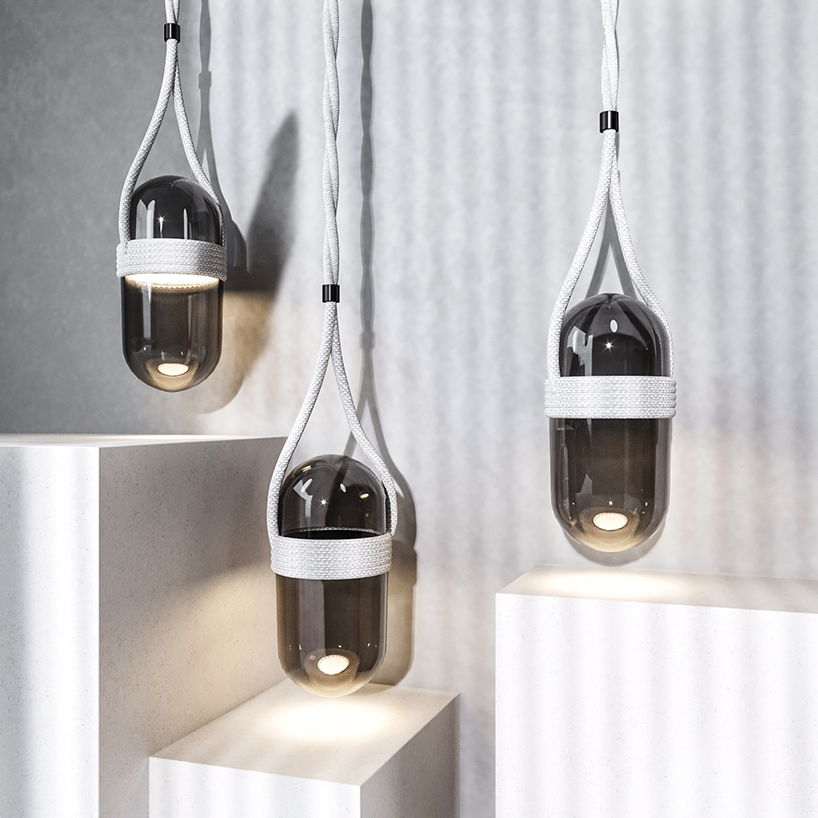
capsule by natalia komarova
image credit natalia komarova
name: capsule
designer: natalia komarova
award: silver
category: lighting products and lighting projects design
mirroring its namesake, the rounded and curved shape of the capsule light by natalia komarova provides a universally comforting form. its upper half contains the light source and mount whilst the lower section is screwed to the upper using a thread. the whole capsule is then suspended with nylon ropes that wrap around its waist. the design is available in several colors and varying degrees of transparency.
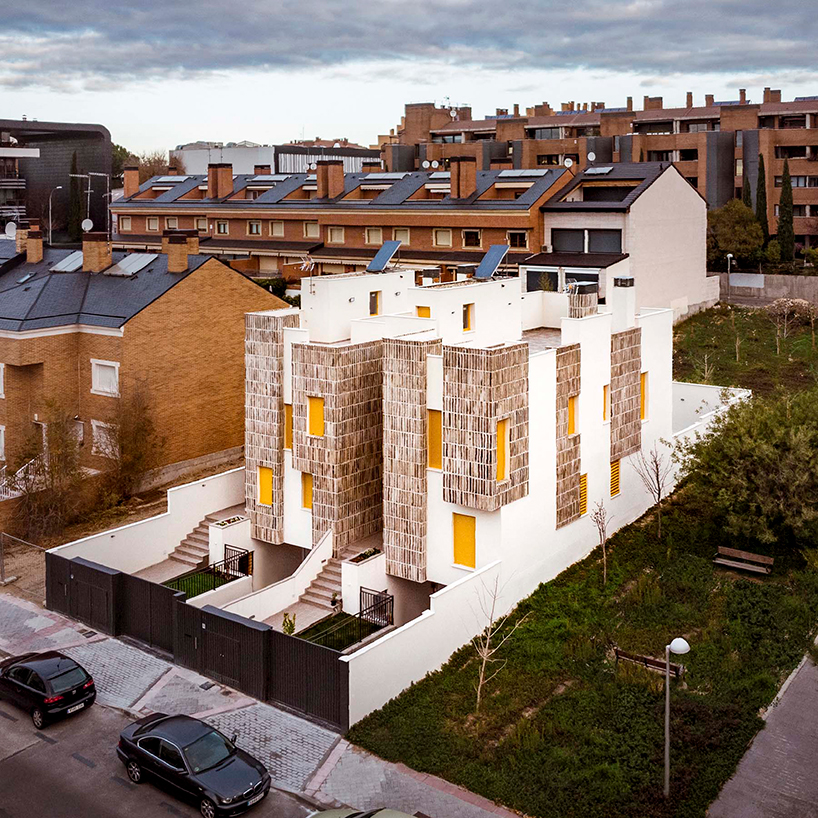
montecarmelo townhouses by joaquin millan villamuelas
image credit josefotoinmo, 2019
name: montecarmelo townhouses
architect: joaquin millan villamuelas
award: bronze
category: architecture, building and structure design
intersecting white blocks with brick, the montecarmelo townhouses by joaquin millan villamuelas in madrid, spain feature sun-protecting façades. the idea for the terraces were born from traditional sun protection systems like esparto blinds found in southern spain. large in sized and placed vertically, the rough brick cloths cover and shield the walls from the heat.
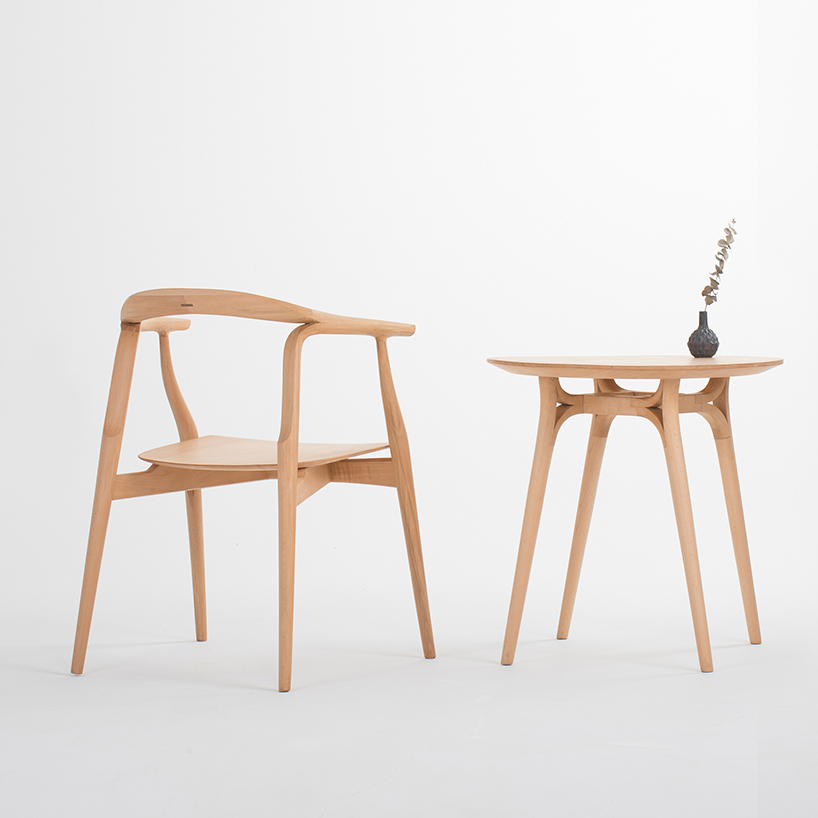
pure by xu le and chen xin
image credit xu le and chen xin, 2019
name: pure
designer: xu le and chen xin
award: bronze
category: furniture, decorative items and homeware design
the pure chair by xu le and chen xin is exactly as its name describes: its beauty of simplicity aims to stand the test of time. the structure was inspired by ming-style ring chairs with the gentle curves of its back rest and seat, which creates a comfortable cushioning form. the rest of the design comprises concise, clear lines connected through traditional tenon joints.
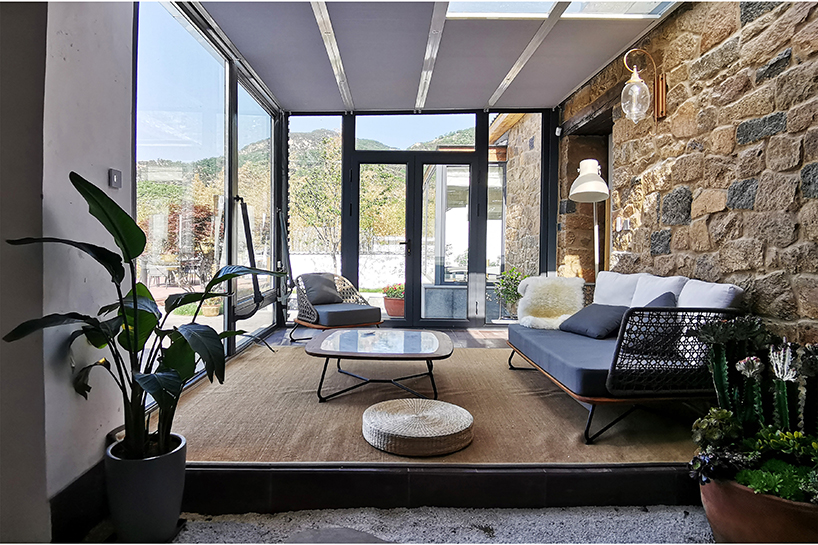
hidden by jian zhang
image credit jian zhang, 2019
name: hidden
designer: jian zhang
award: bronze
category: interior space and exhibition design
hidden by jian zhang is a home, which as its name suggests, learns from nature. it is located within the mountains in taishan, china to combine the environment, building and human residence into one. the structure was made by blending modern techniques with local traditions, such as using local stone for the walls. this helps retain heat in the winter but ensures good ventilation in the summer.
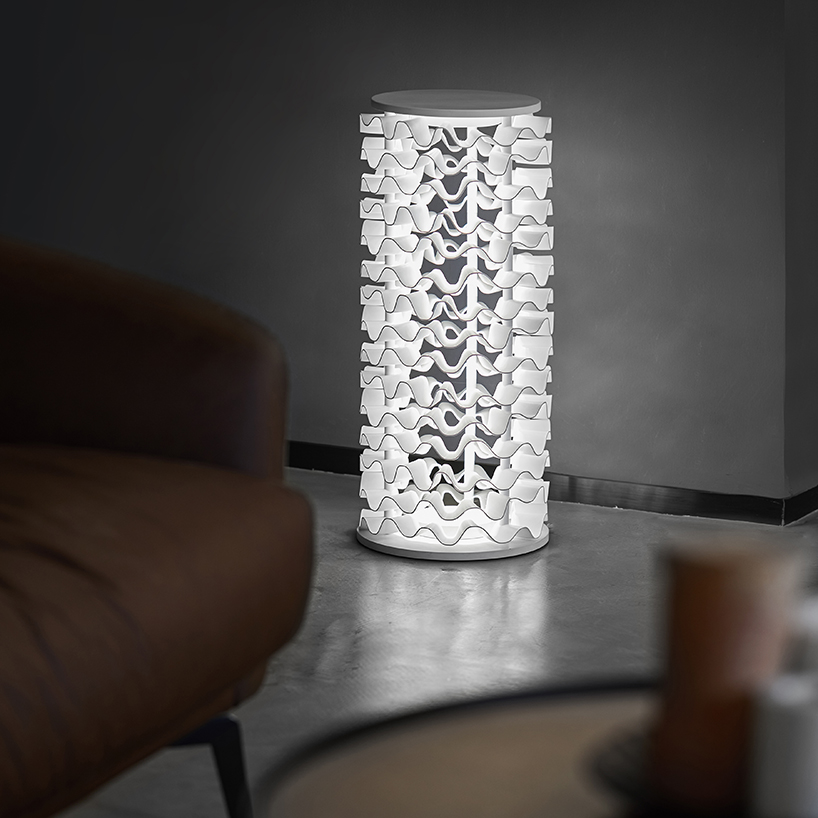
wave by mario mazzer
image credit mario mazzer, 2019
name: wave
designer: mario mazzer
award: bronze
category: lighting products and lighting projects design
held together by steel rods, the wave by mario mazzer resembles a rising tower made from undulating plastic rings. when lit, it creates a swaying action that gives the impression of a secretive, living light form inside. when switched off, the design appears much more dense. this visual duality transitions the light from a sculptural piece to a life-like furnishing in your home.
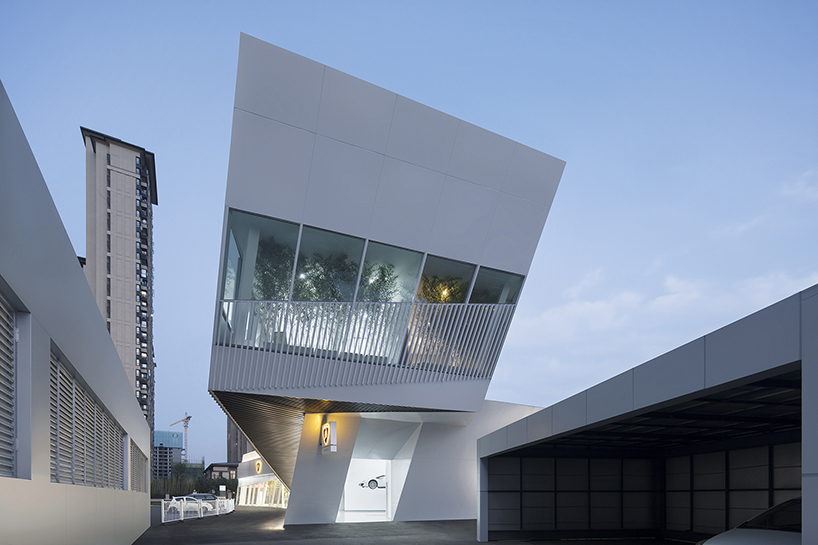
lamborghini exhibition center by PolyMorphArchitects
image credit xia zhi
name: lamborghini exhibition center
architect: PolyMorphArchitects
award: iron
category: architecture, building and structure design
located in zhengzhou, china, the lamborghini exhibition center by PolyMorphArchitects is directly inspired by the brand’s eccentric car designs. the building features strong, dynamic and twisting volumes with abrupt angles. there are four main functional spaces inside: new car exhibition area, automobile sales services, VIP lounge, and management office. when walking through, the visitor’s spatial experience is aimed to replicate the wonder and excitement when in a lamborghini.
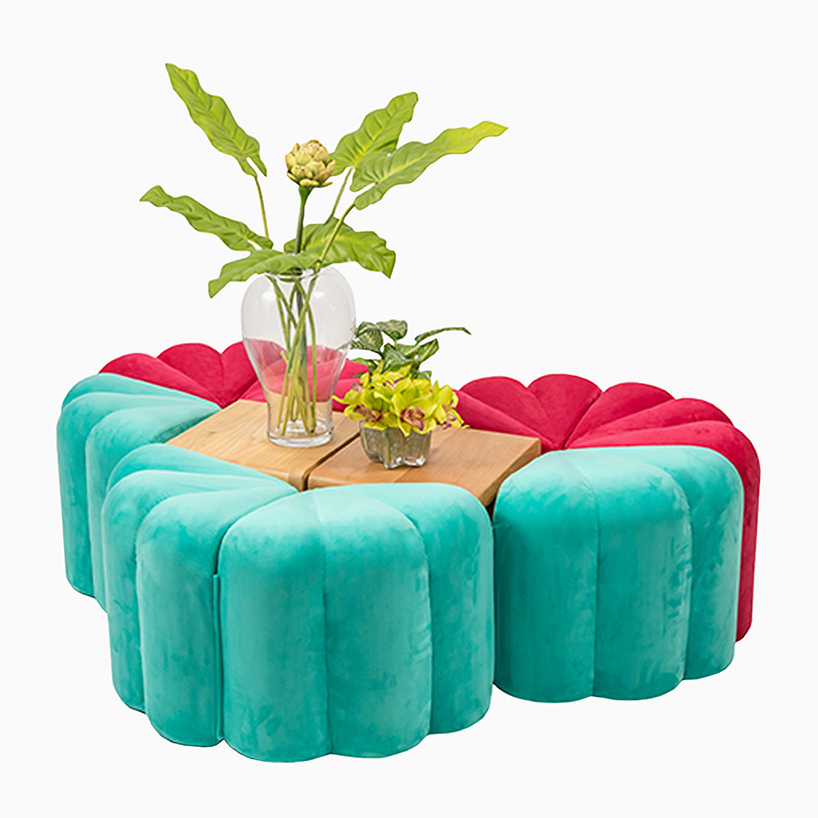
poufs with 1000 ways to arranged by marco guariglia and jui ju lin
image credit 陳明源/2019/taipei
name: poufs with 1000 ways to arranged
designer: marco guariglia and jui ju lin
award: iron
category: furniture, decorative items and homeware design
poufs with 1000 ways to arranged by marco guariglia and jui ju lin is a soft seating option that can be configured into endless shapes and combinations. inspired by children toys, the pouf has an eye-catching pattern that swirls and adapts as it is transformed. it can be used to create circles, doughnuts and rows – either individually or in combinations – to meet varied working and/or living needs.
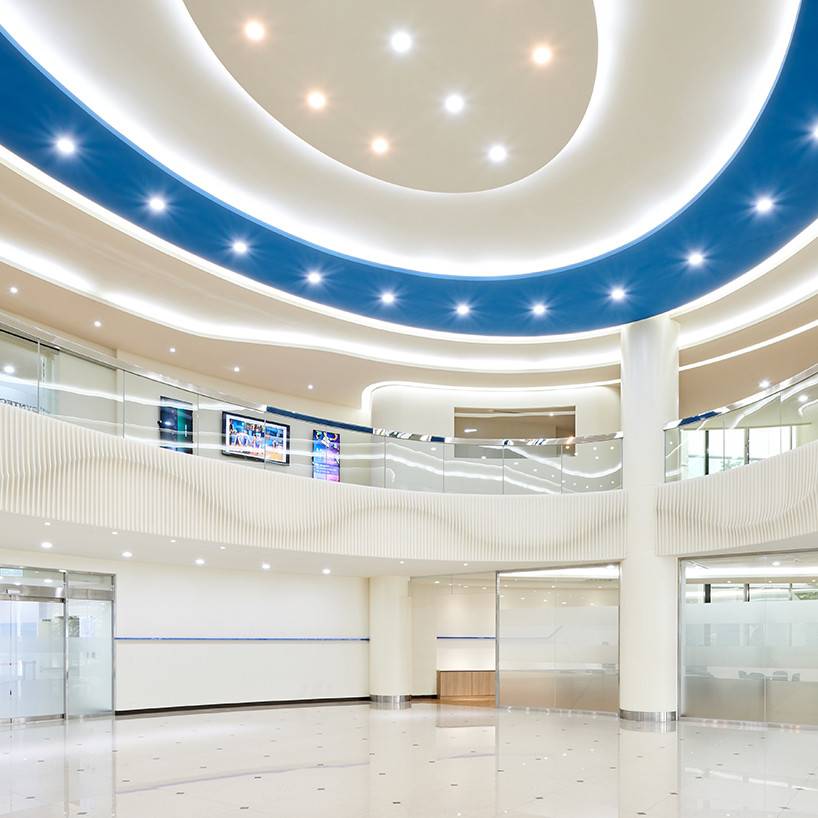
vibes by daisuke nagatomo and minnie jan
image credit studio millspace, 2019
name: vibes
designer: daisuke nagatomo and minnie jan
award: iron
category: interior space and exhibition design
located in hsinchu, taiwan, vibes by daisuke nagatomo and minnie jan is much more than an office renovation; it helps the brand achieve a new corporate image to inspire its employees and clients. with clean, fluid and strong vibes, the new aesthetic is emboldened with an accent color of syntec blue. this adorns the light, open double-story lobby, which welcomes in workers and guests, and the cafeteria that looks out over the courtyard.
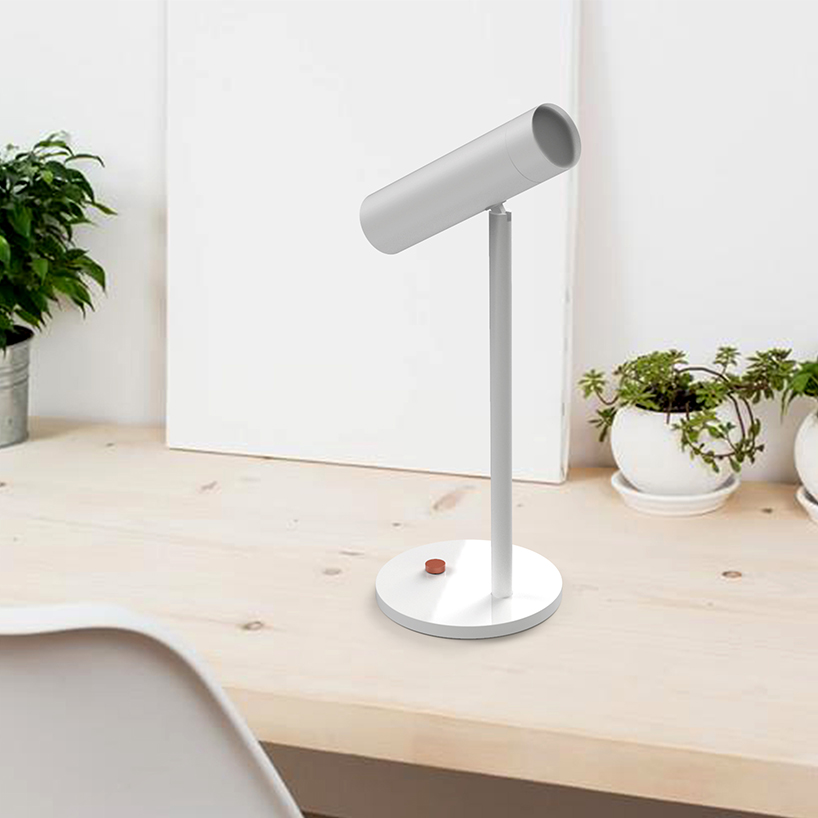
double face by guorong wu and xuhui chen
image credit bruce tao / designer
name: double face
designer: guorong wu and xuhui chen
award: iron
category: lighting products and lighting projects design
designed for blackouts, the double face by guorong wu and xuhui chen is a lamp that transforms into a flashlight when needed. when used as a lamp, the design can recharge. during times when electricity cuts out, the upper part of the lamp can be removed, unplugged and used as a handheld flashlight.
happening now! thomas haarmann expands the curatio space at maison&objet 2026, presenting a unique showcase of collectible design.
