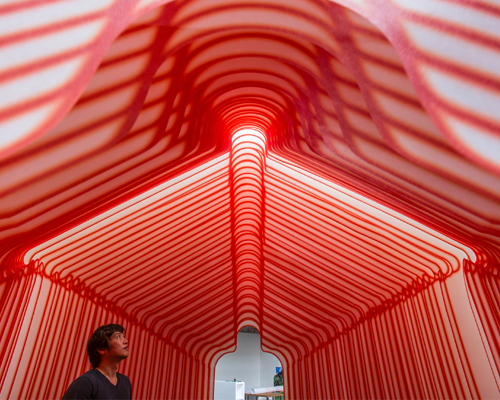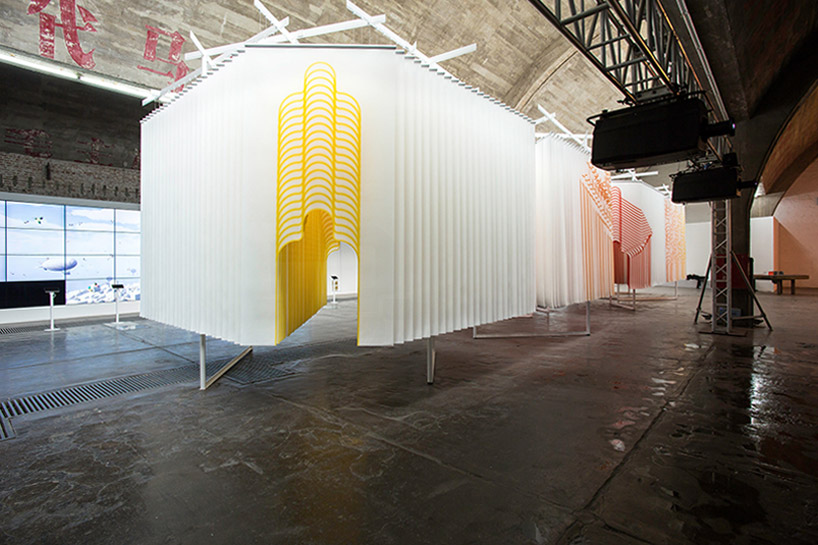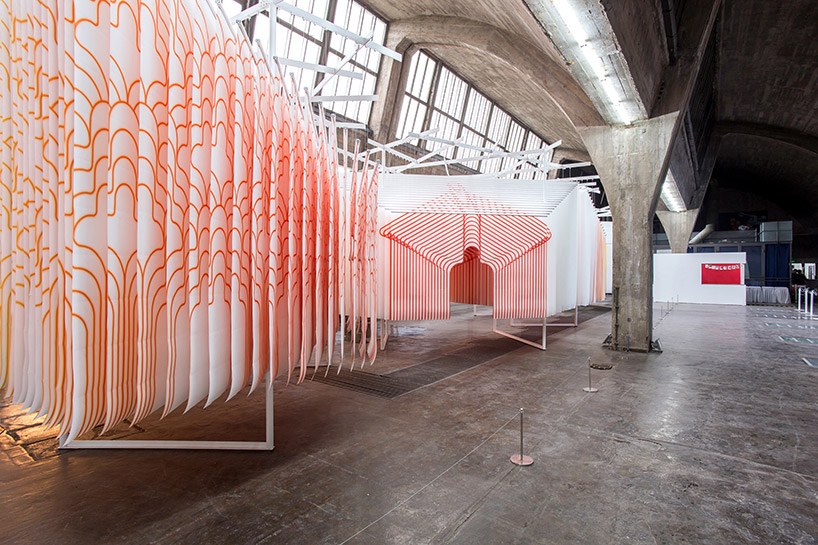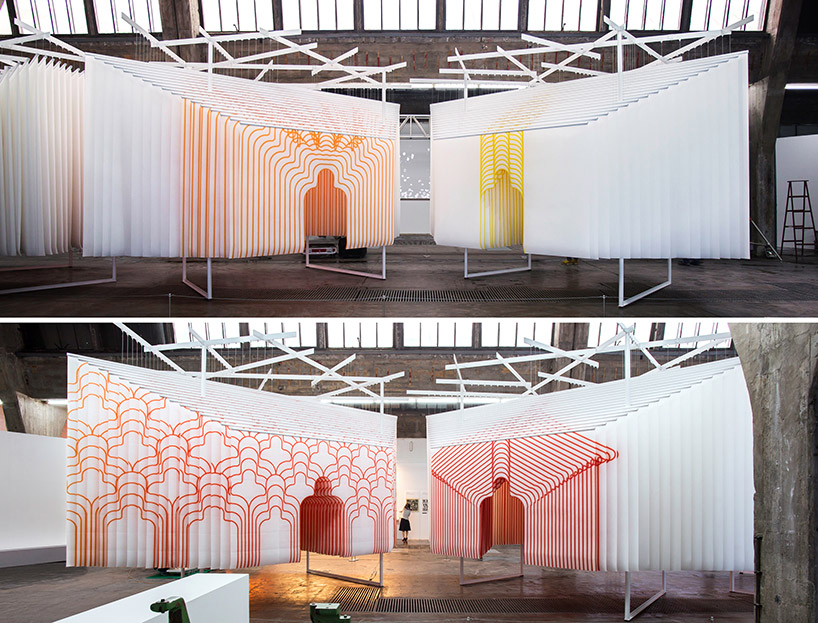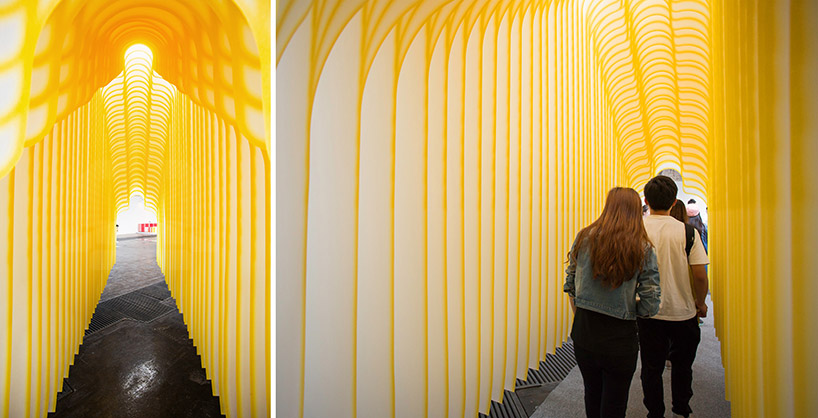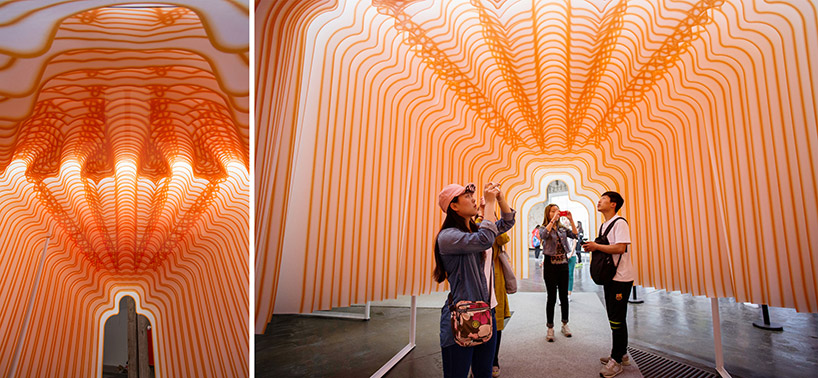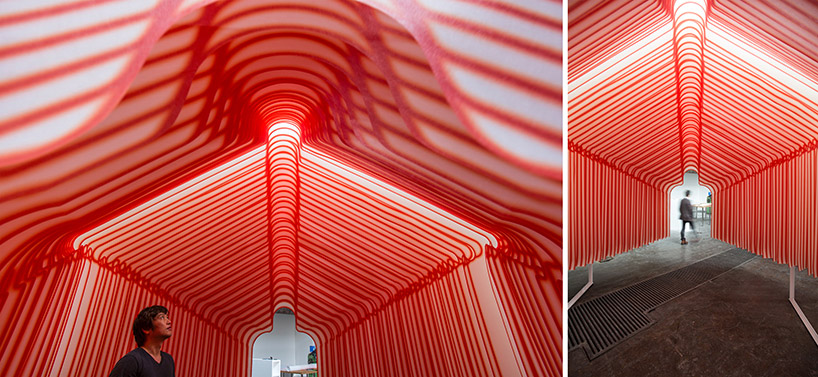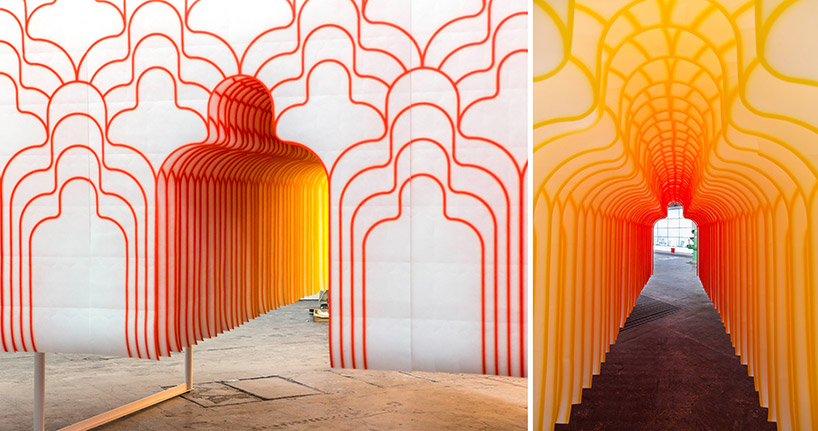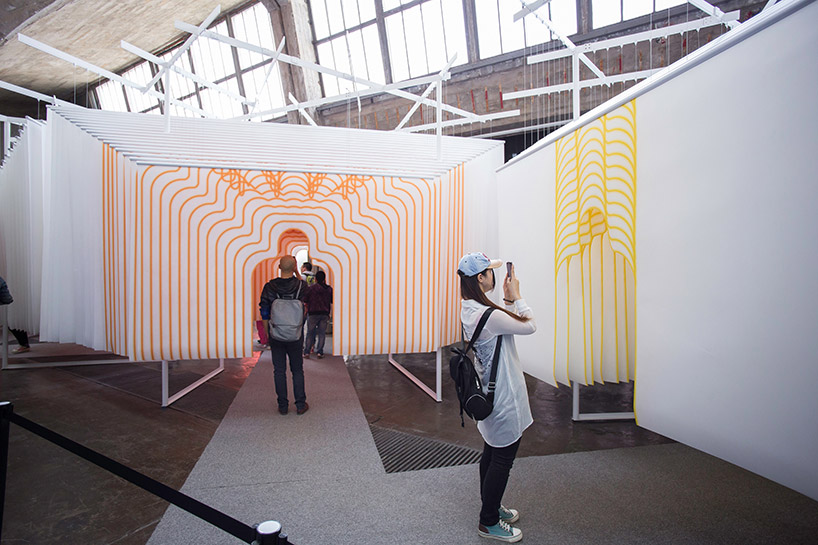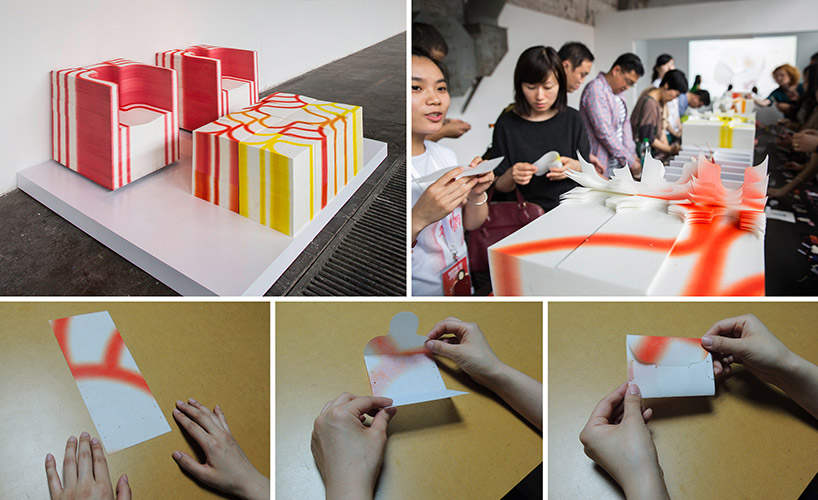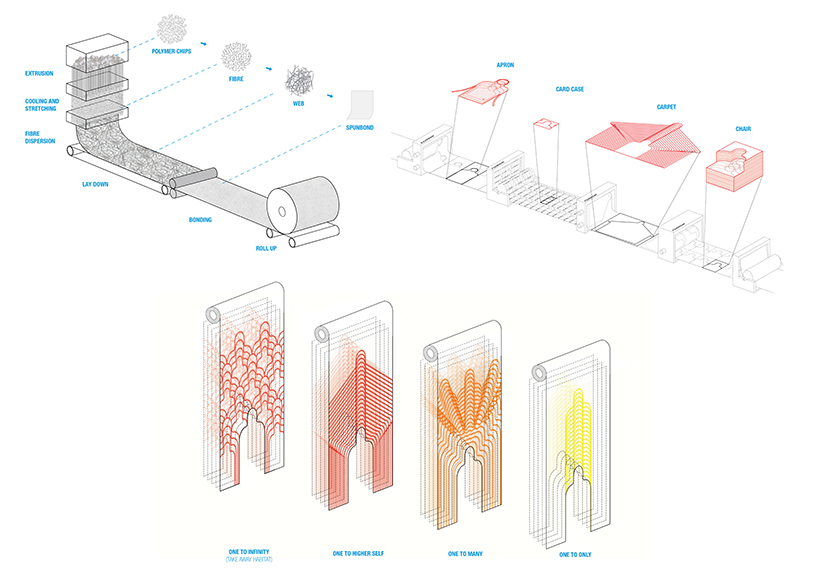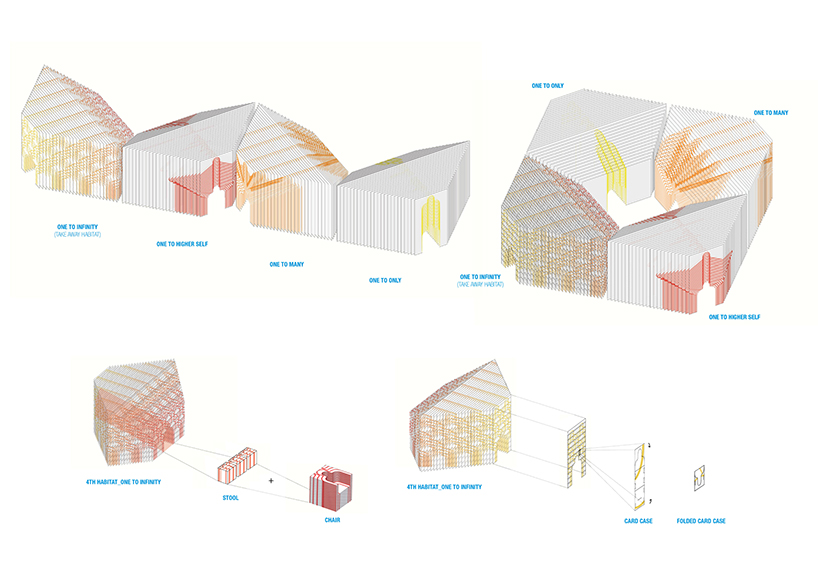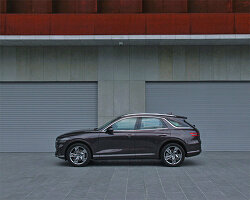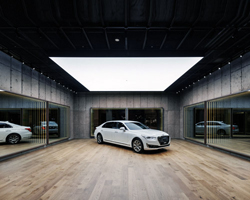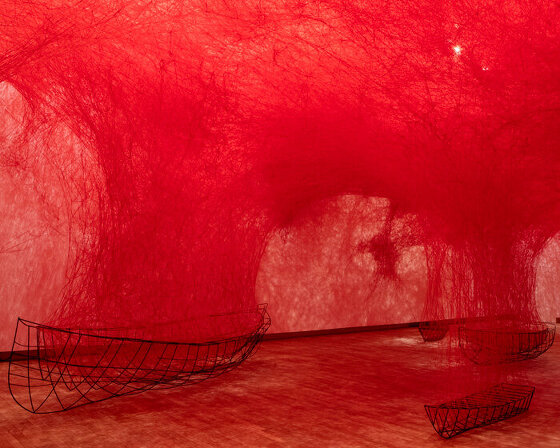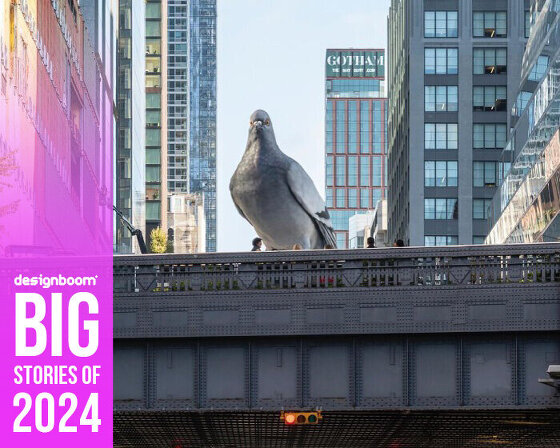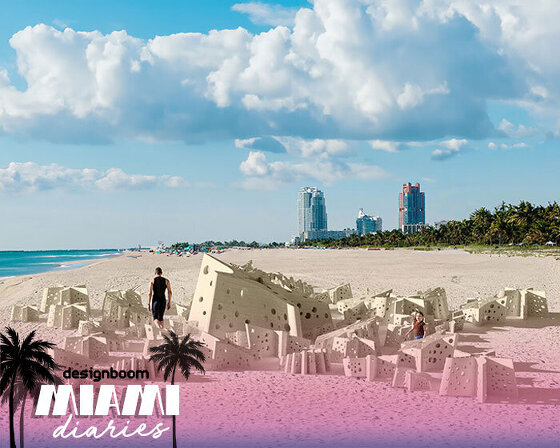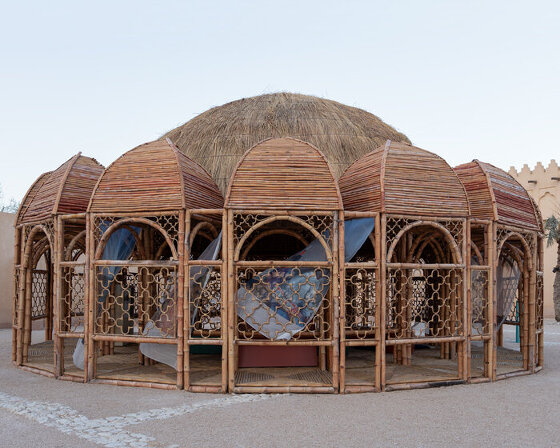KEEP UP WITH OUR DAILY AND WEEKLY NEWSLETTERS
PRODUCT LIBRARY
the largest exhibition dedicated to the artist in france is now on view at the grand palais in paris, bringing together large-scale installations, sculptures, photographs, drawings, performance videos and archive documents.
from monumental murals to ephemeral installations, here are the top 10 public art projects of 2024 that shaped the year in creativity.
from art and design fairs, to public art activations and museum exhibitions, explore all the highlights taking place from december 1st — 8th.
across twelve themed galleries, the first-of-its-kind show at qatar's national museum traces the evolution of pakistan's visual arts and architectural practices over the past eighty decades.
