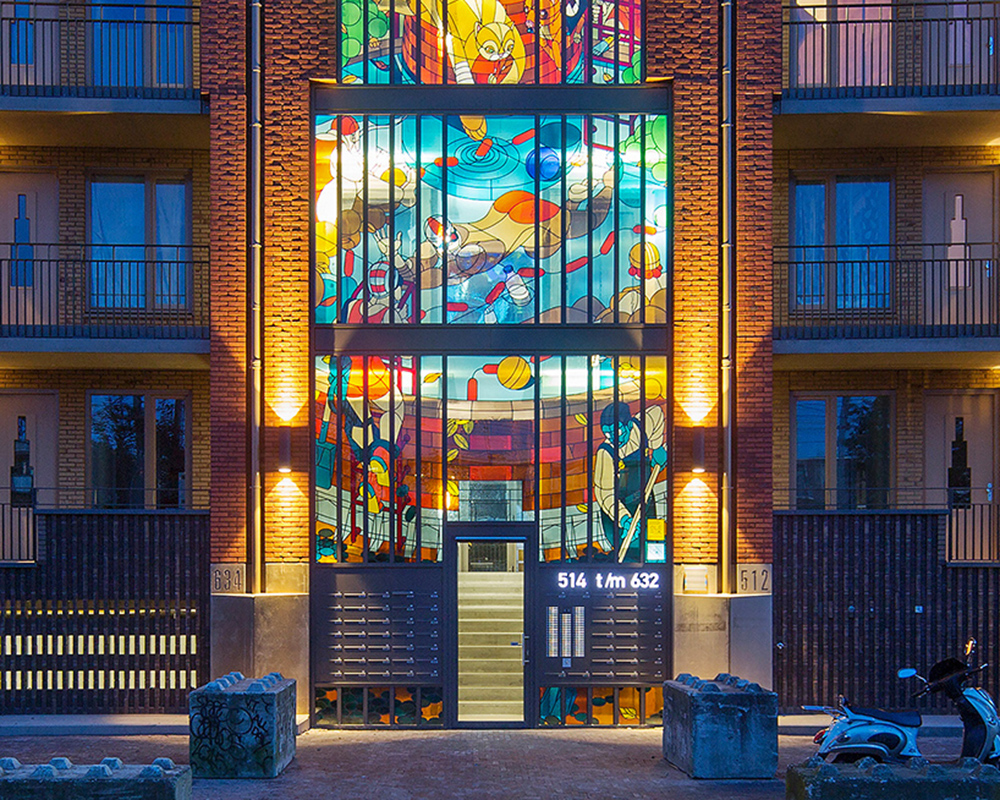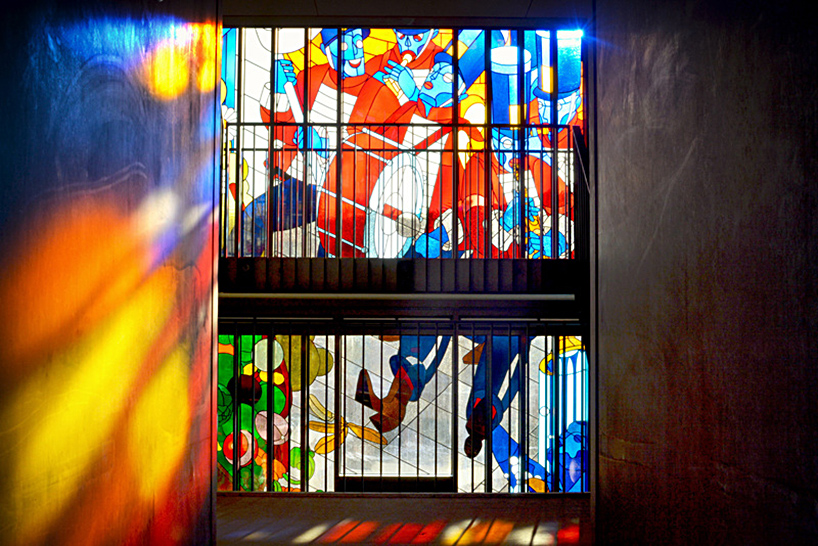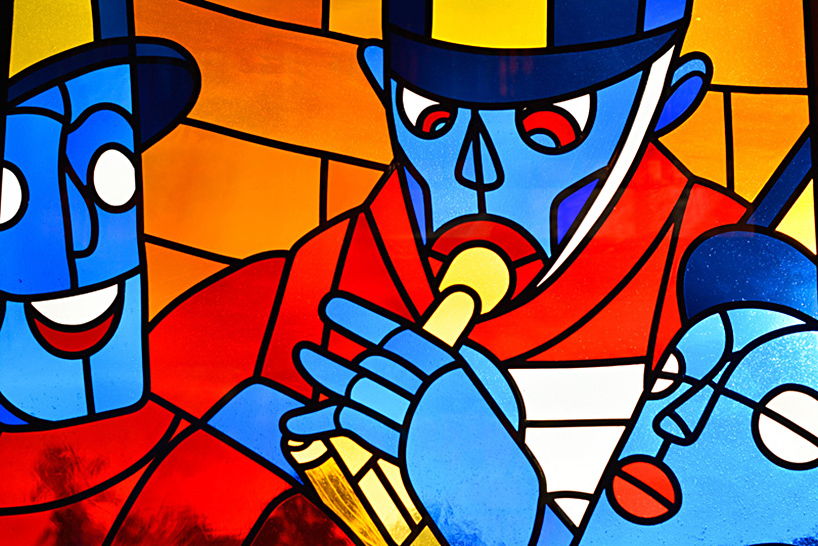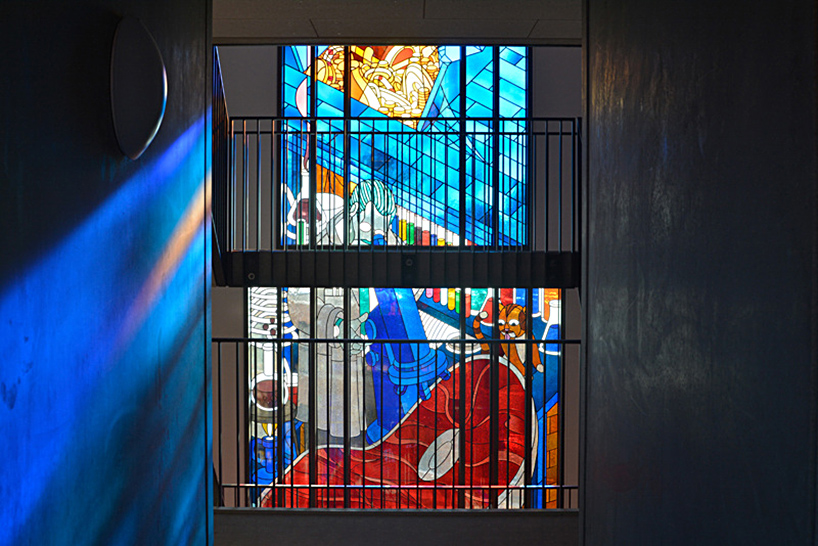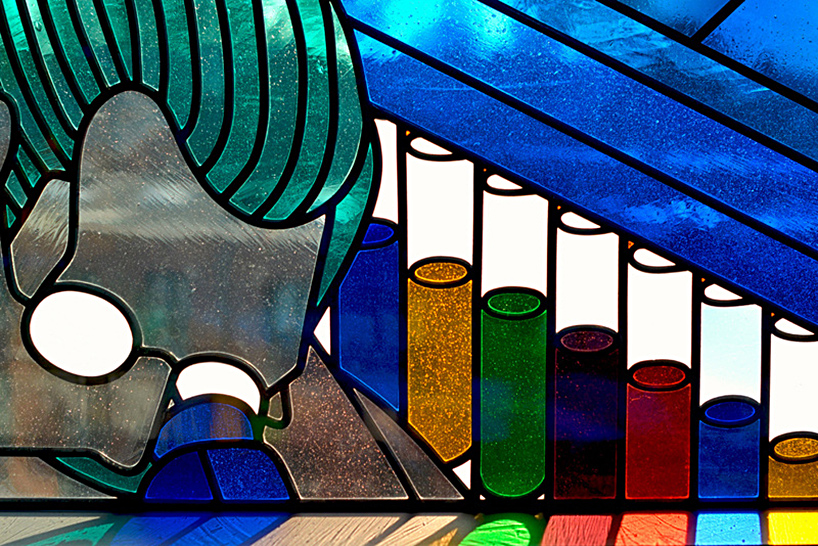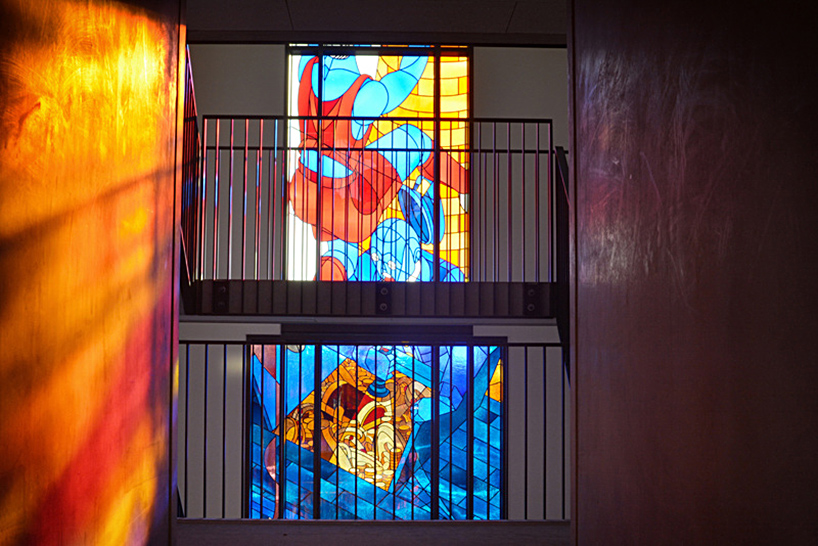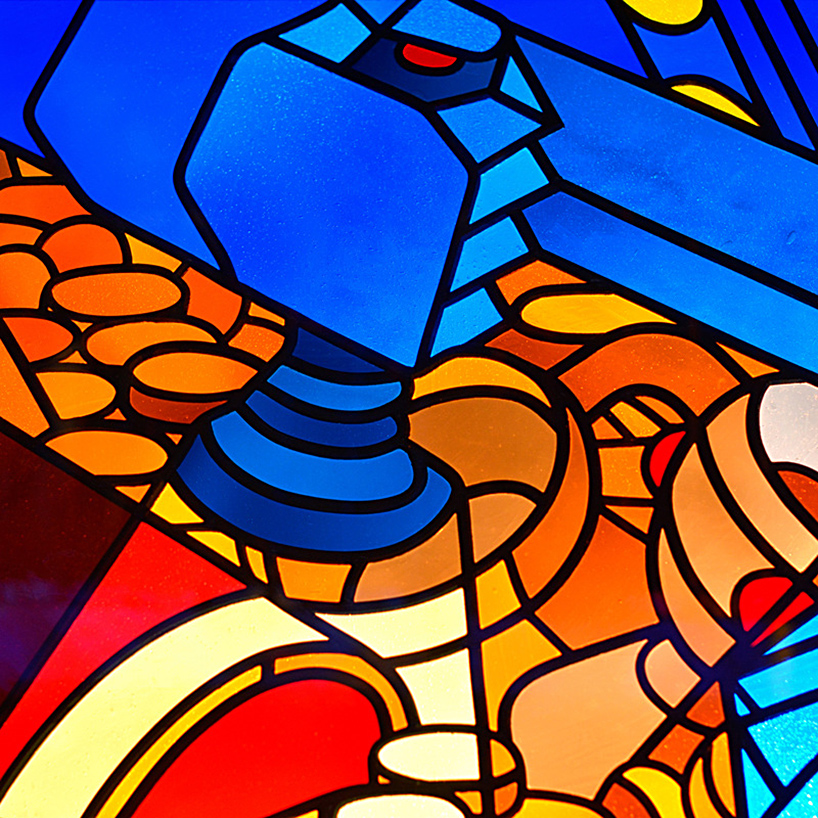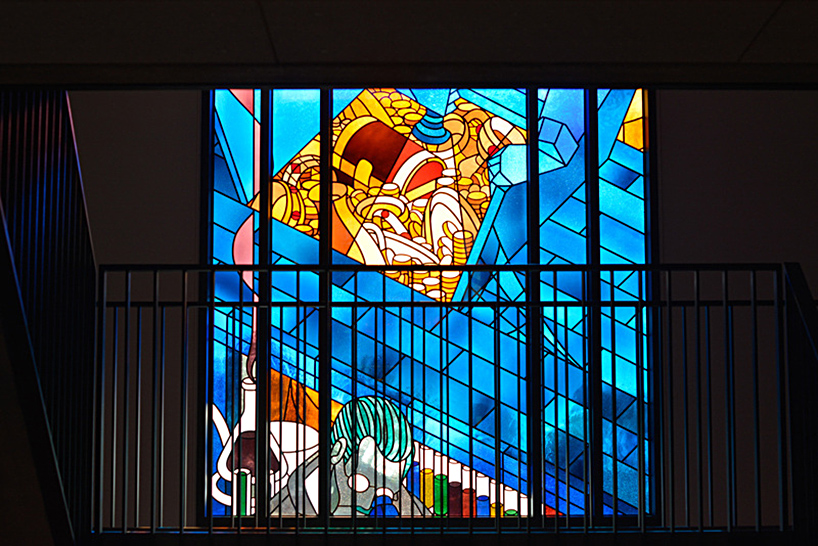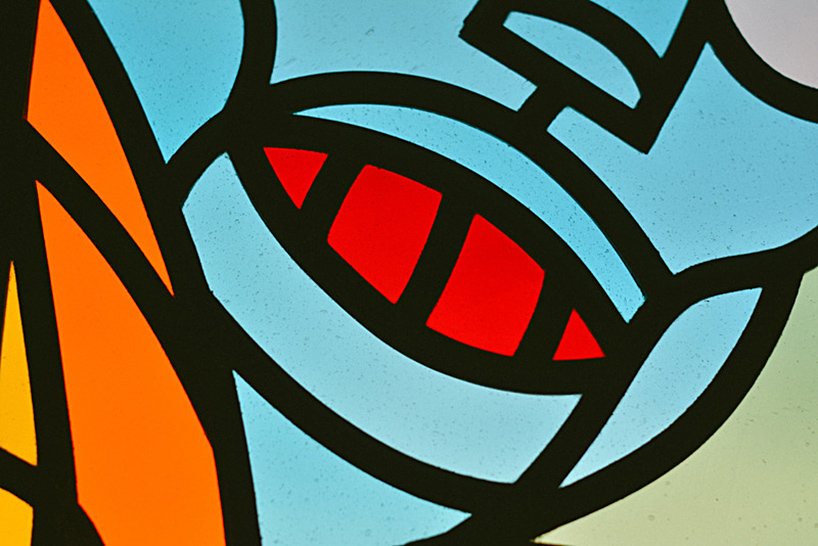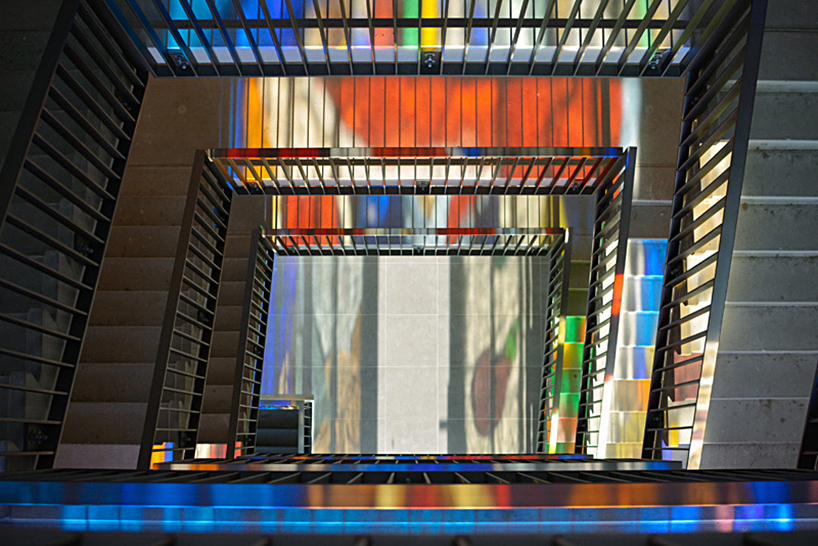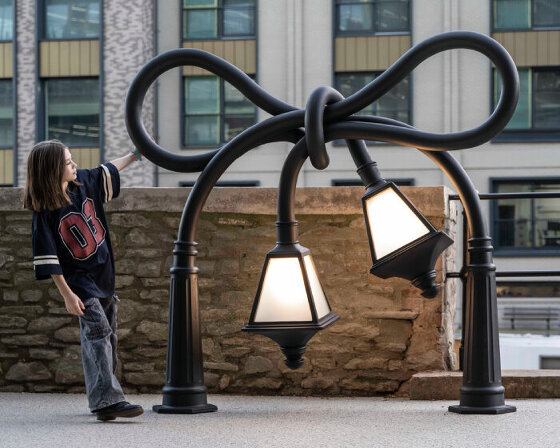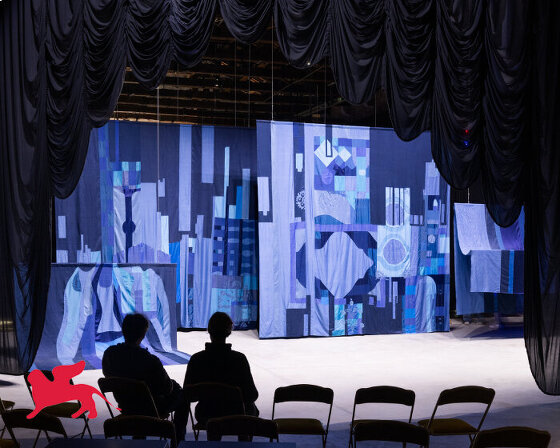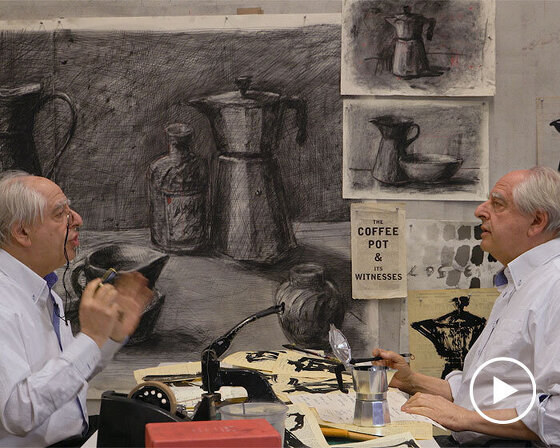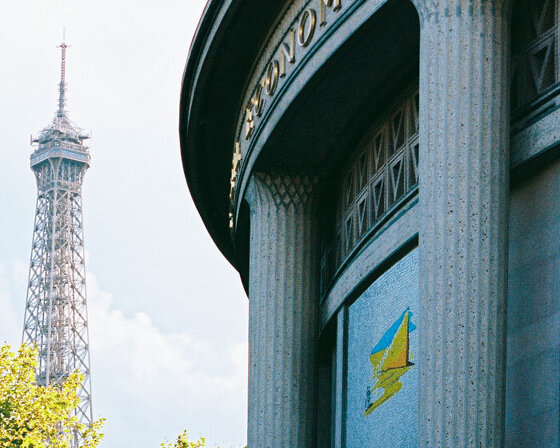KEEP UP WITH OUR DAILY AND WEEKLY NEWSLETTERS
happening this week! pedrali returns to orgatec 2024 in cologne, presenting versatile and flexible furnishing solutions designed for modern workplaces.
PRODUCT LIBRARY
these twisted sculptures now join the artist’s earlier tangled post box installed on cheese lane, which marks its re-opening as a public right of way after a 50-year closure.
aziza kadyri reflects on modernizing suzani embroidery with AI, amplifying women's voices, and the deconstructed theater backstage.
the south african artist talks to designboom about the nine-episode film series, available on MUBI from october 18, 2024.
connections: +160
dive into our guide for the must-see highlights of art basel paris and design miami.paris 2024, as well as all other exciting shows in paris.
connections: 14
