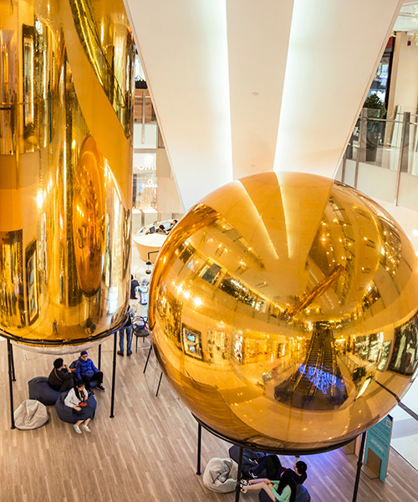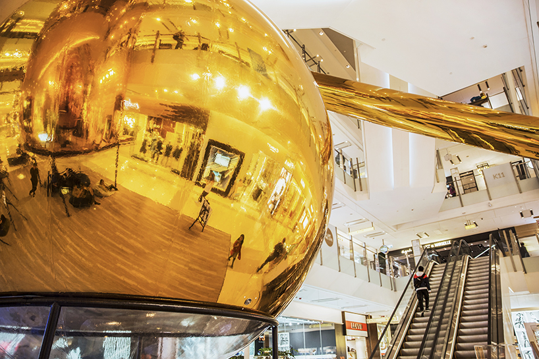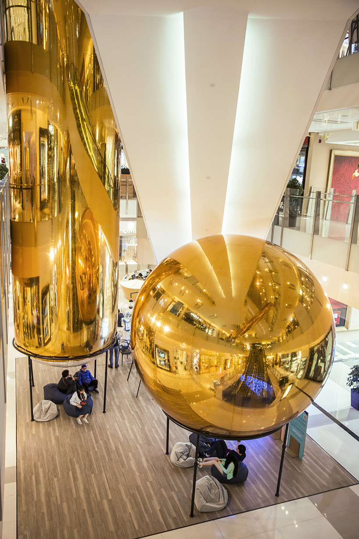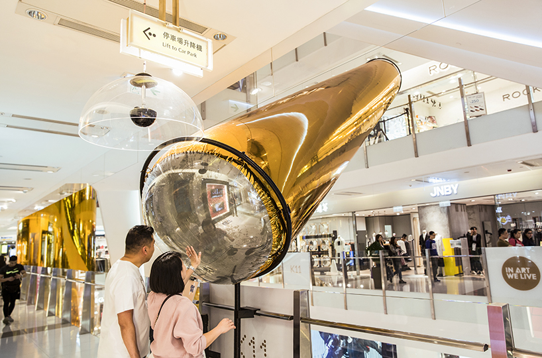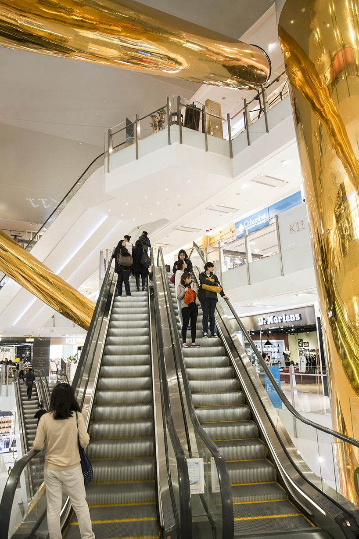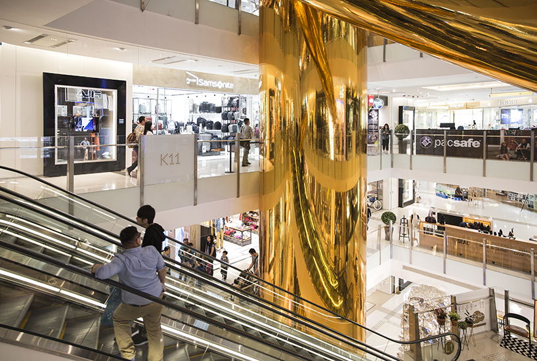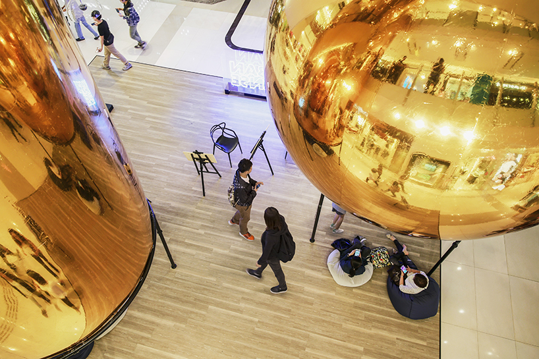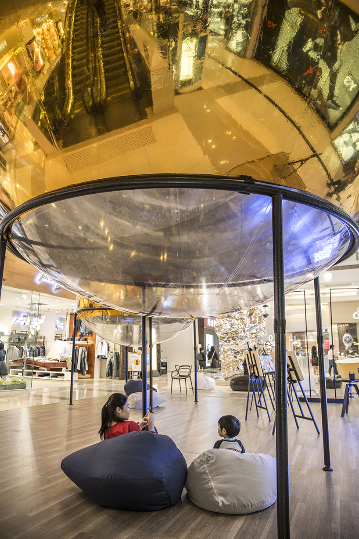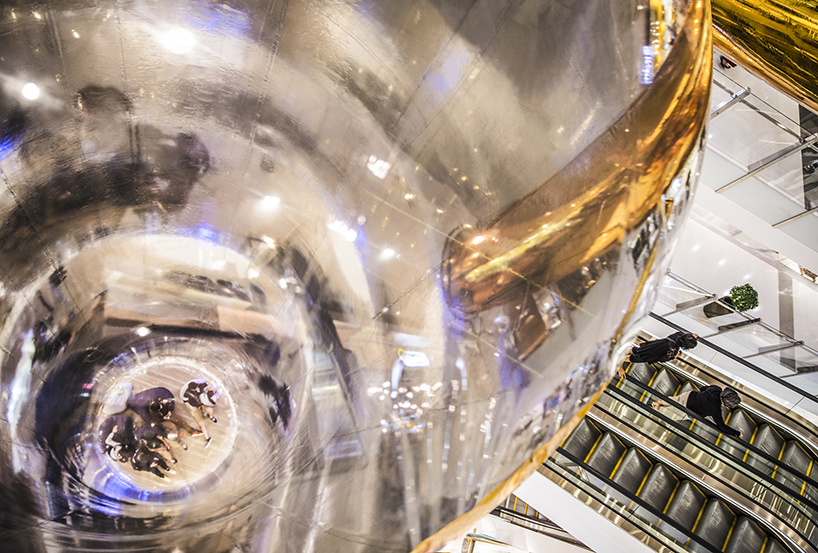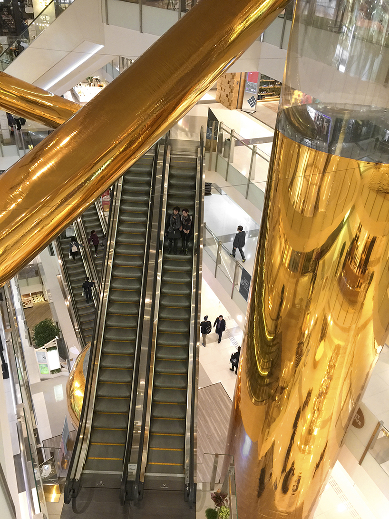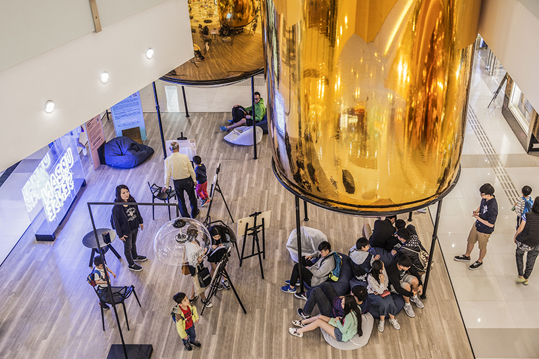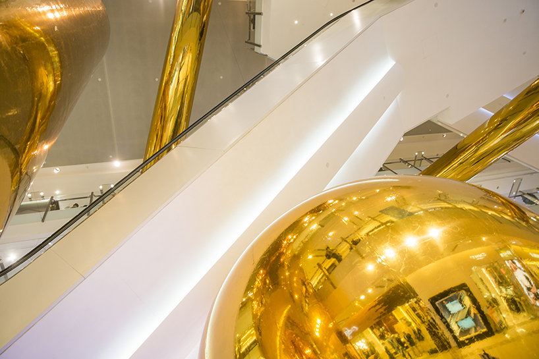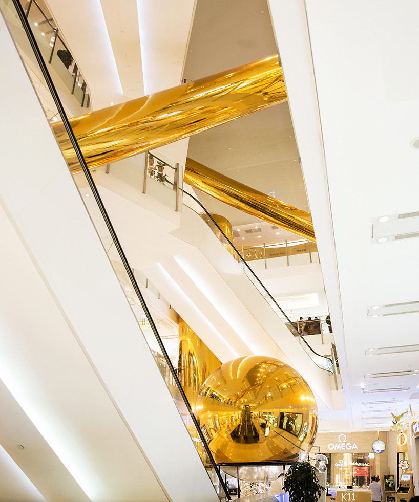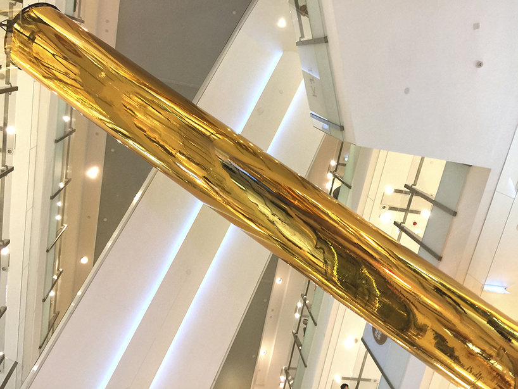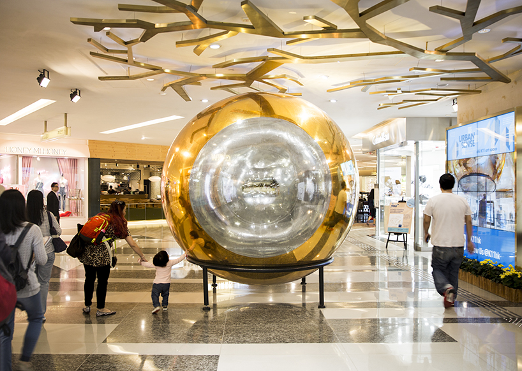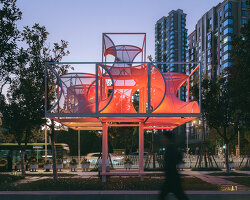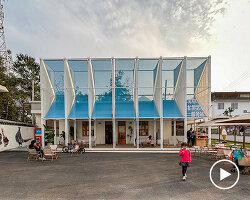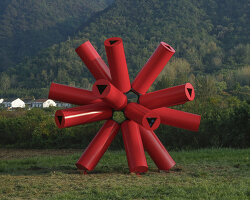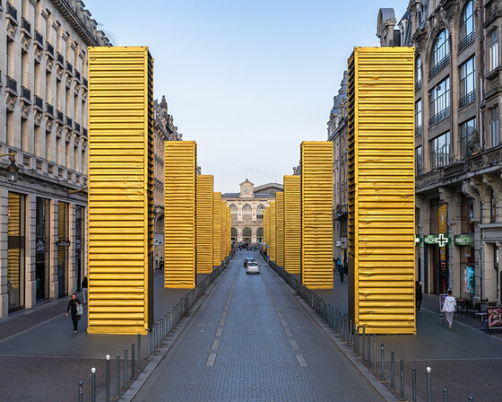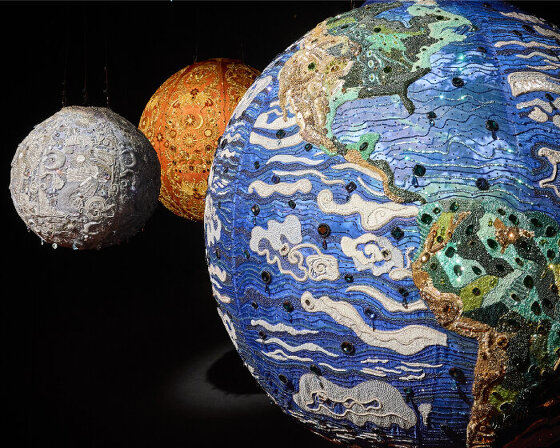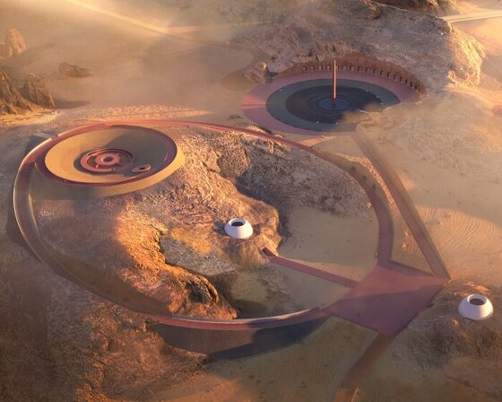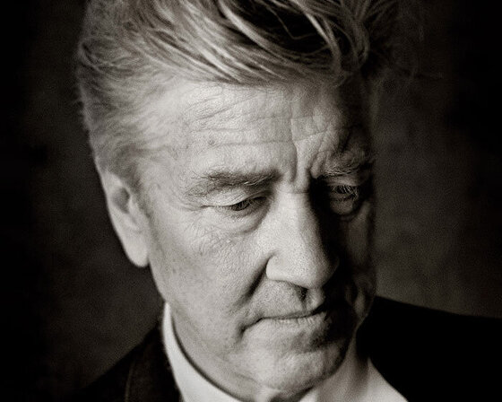KEEP UP WITH OUR DAILY AND WEEKLY NEWSLETTERS
happening now! with sensiterre, florim and matteo thun explore the architectural potential of one of the oldest materials—clay—through a refined and tactile language.
through the dramatic arrangement of the containers, SpY transforms a conventional passageway into a ceremonial corridor.
connections: +900
sara shakeel talks the role of AI in contemporary art, the human impulse to materialize digital ideas, and the emergence of phygital works.
outdoor subterranean oculi, called skyspaces, will frame the shifting hues of the sky to reveal phenomena rarely visible to the naked eye.
visionary director and artist david lynch has passed away on january 16th, 2025, at the age of 78.
connections: +110
