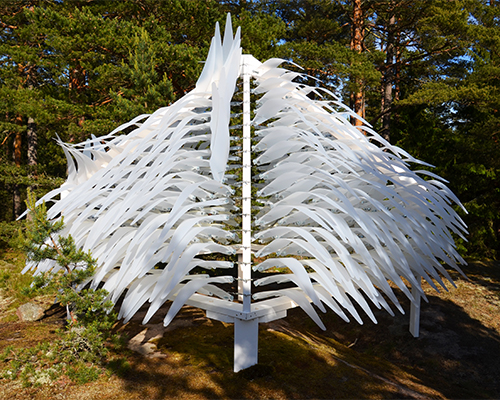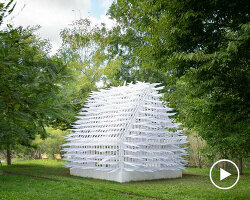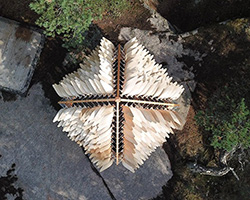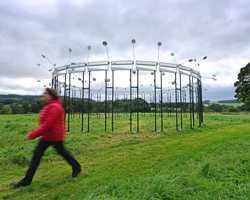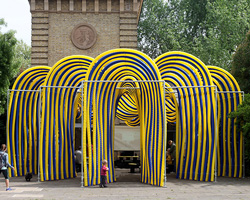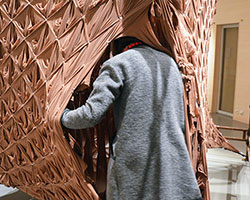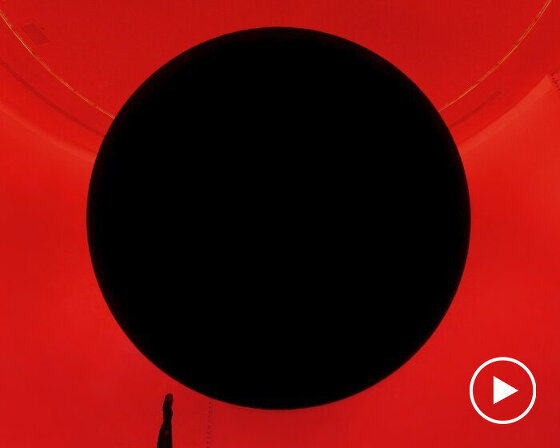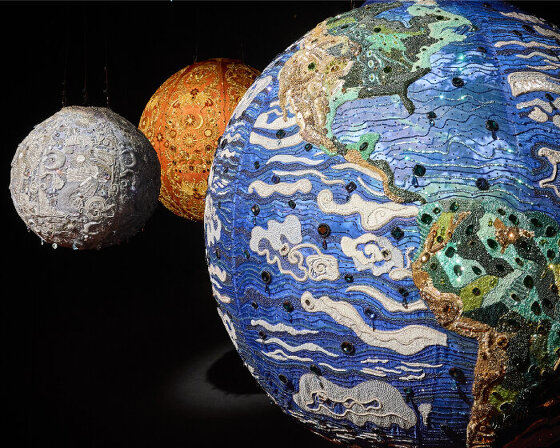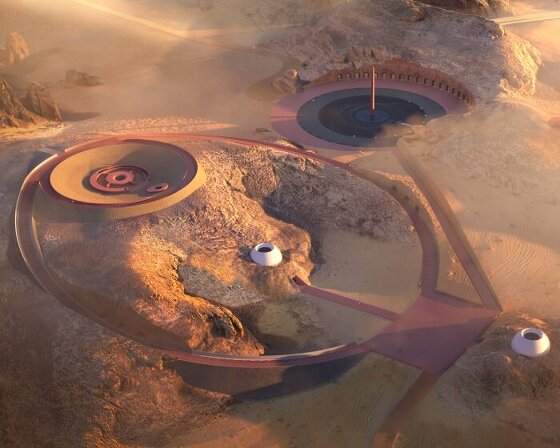NEON reinvents the finnish hut as weather responsive shiver house
all images courtesy of NEON
constantly shifting between a functional shelter and an experiential device, ‘the shiver house’ by london-based design studio NEON explores the idea that architecture can come alive. the dwelling is modeled after mökki, or the ubiquitous finnish hut, but radically redefines its traditional characteristics.
the animal-like structure moves in response to the surrounding environment, employing 600 kinetic counter-weighted shingles that behave based on changing weather conditions. elements like wind, rain and snow cause the shingles to rotate into a closed position, giving the structure the temporary functions and aesthetics of a shelter.
NEON: shiver house
video courtesy of watchNEON
‘shiver house’ is an investigation into the idea that architecture can create an emotional connection between its inhabitants and the natural world around it. in particular, users sitting within the structure are able to observe the constantly changing landscape, as the kinetic panes generate a flux of internal light levels and views outside. NEON has realized the project with the intention that this engage people in a deeper relationship with the structures they inhabit.
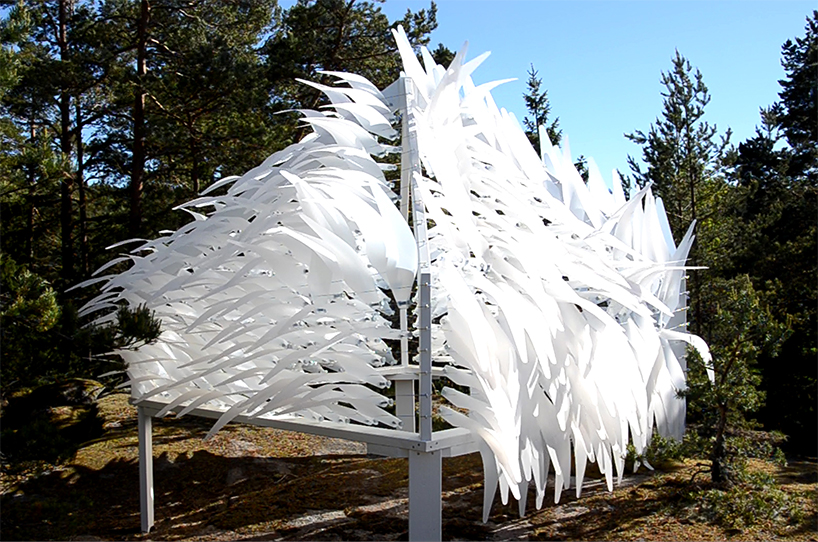
shiver house is a radical reinvention of the ubiquitous finnish hut
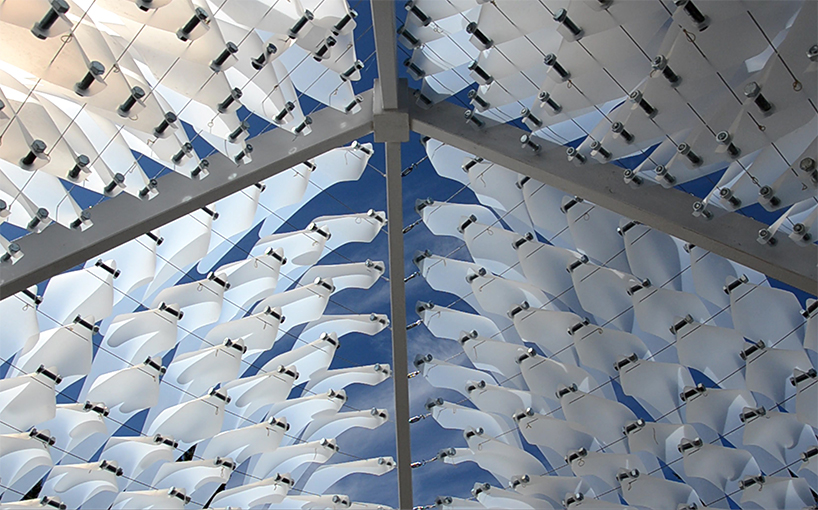
the project moves and adapts in response to surrounding natural forces
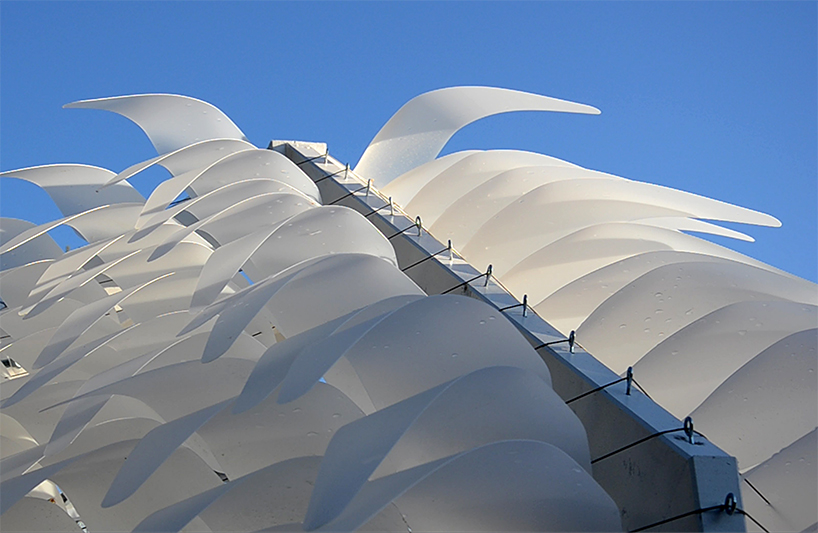
‘shiver house’ explores the idea that architecture can be made to seem alive
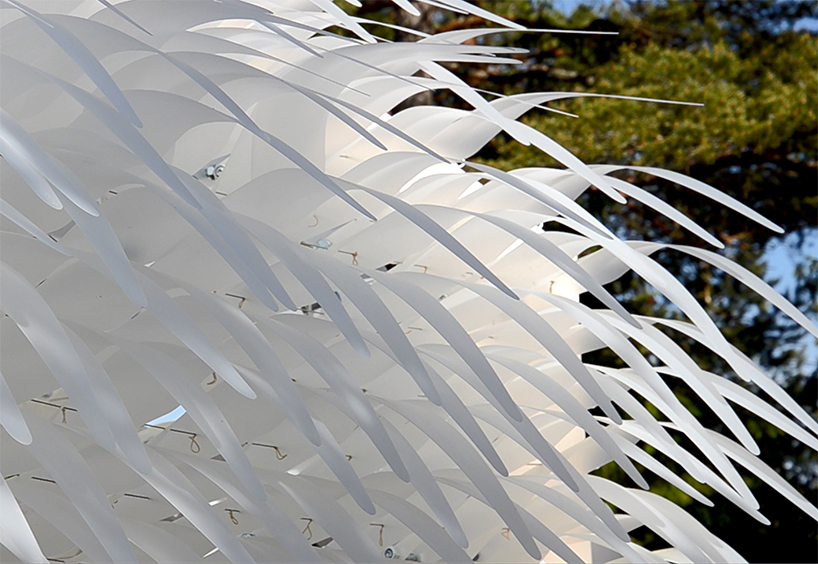
the house employs the use of 600 kinetic counter-weighted shingles
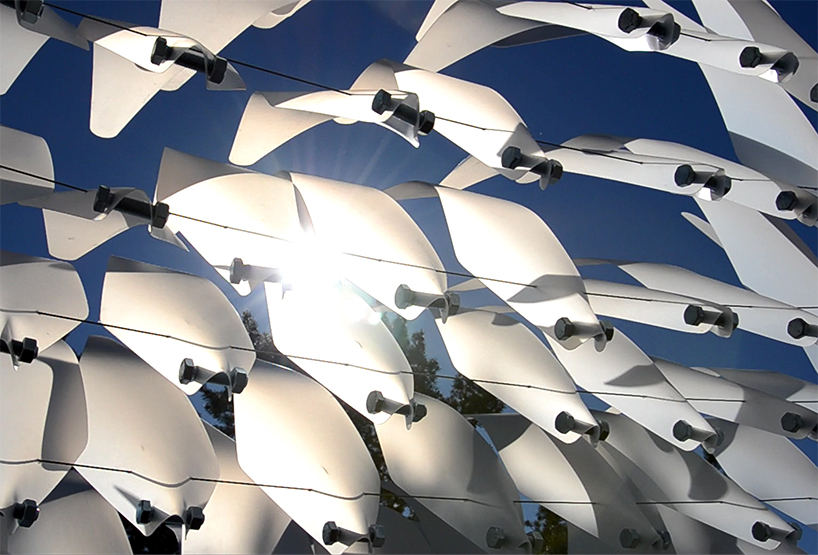
the shingles react to the changing weather conditions of the site
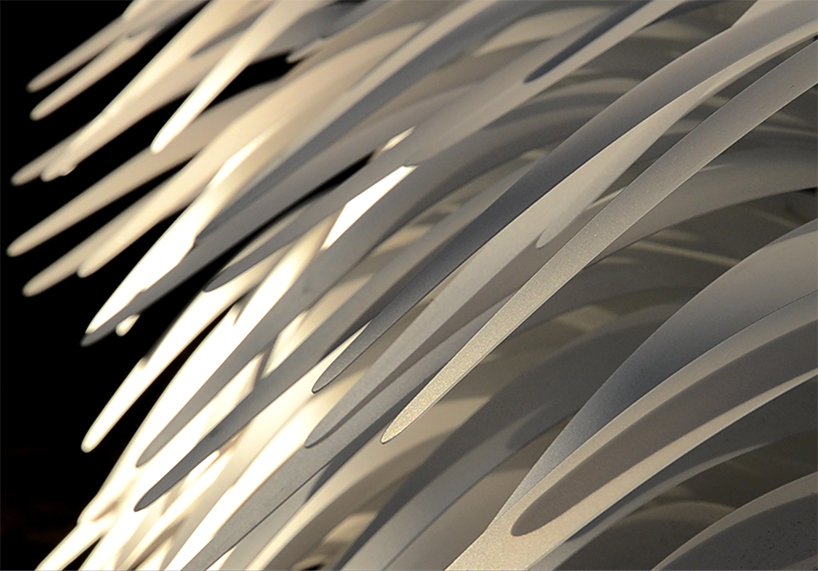
wind, rain and snow cause the shingles to rotate into a closed position
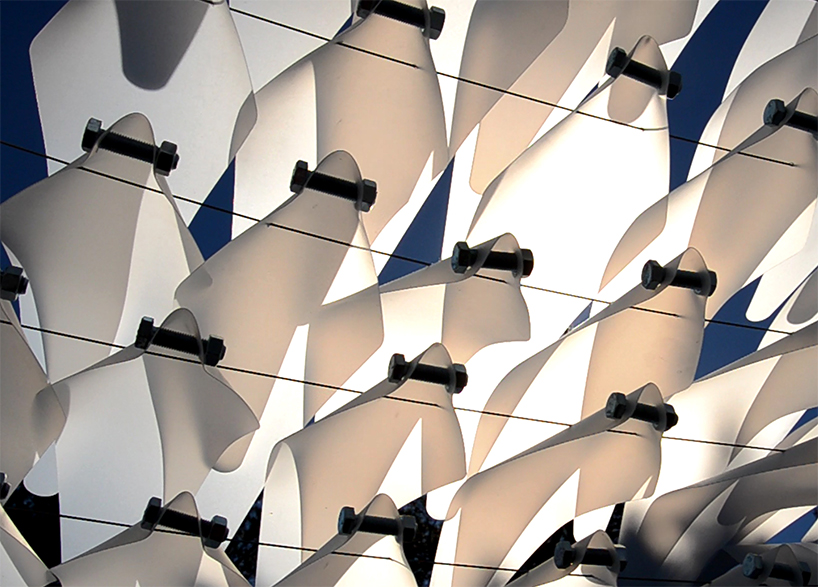
users that sit within the structure can observe the ever changing environment
‘shiver house’ is constructed with a simple timber structure that supports rows of tensioned steel wire. these tensions are designed to hold the counterweighted shingles, each made by a folded and cut polypropylene sheet with a stainless steel nut and bolt counterweight.
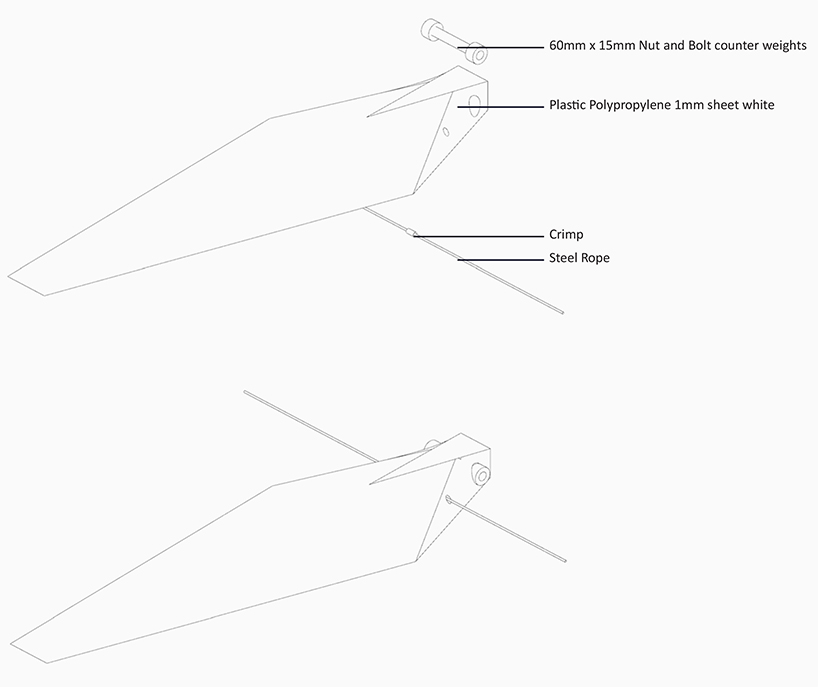
technical specifications
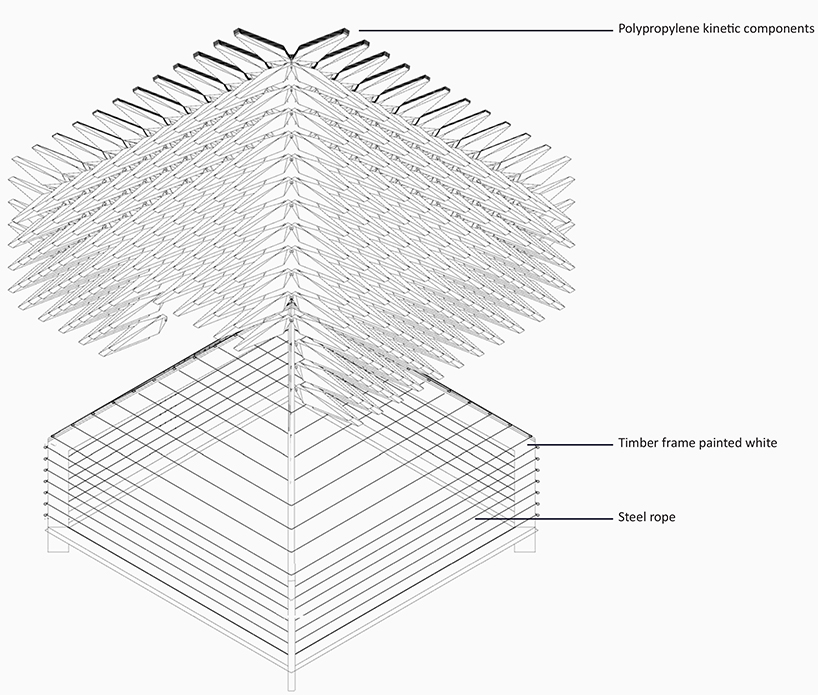
plans outline the use of a timber frame, steel rope and polypropylene kinetic devices
