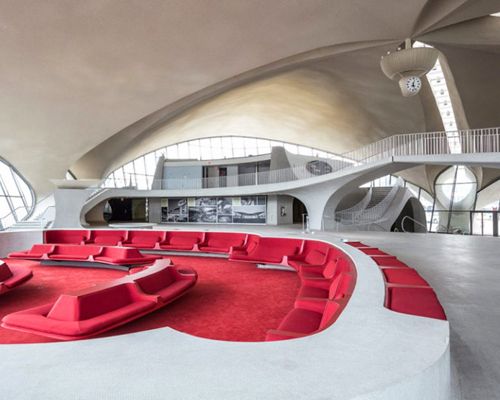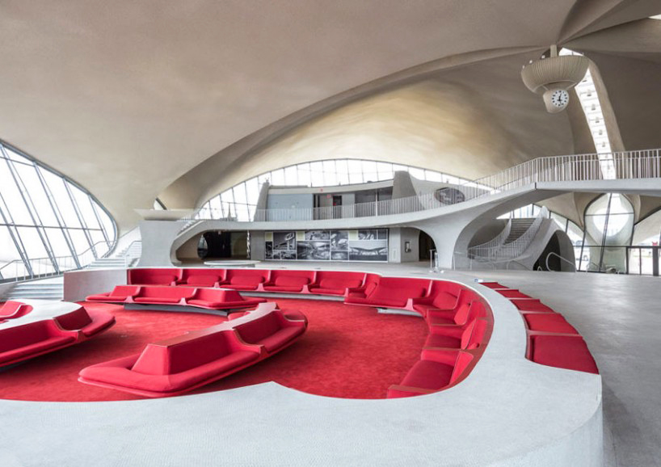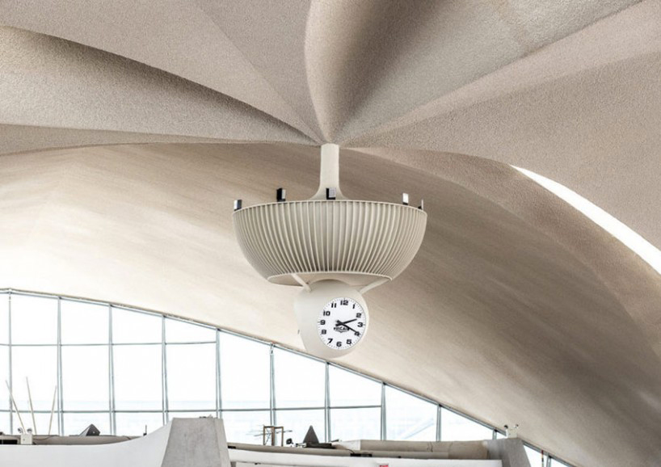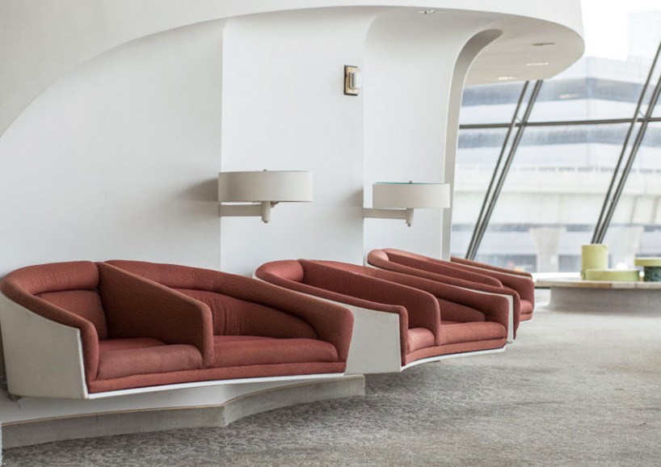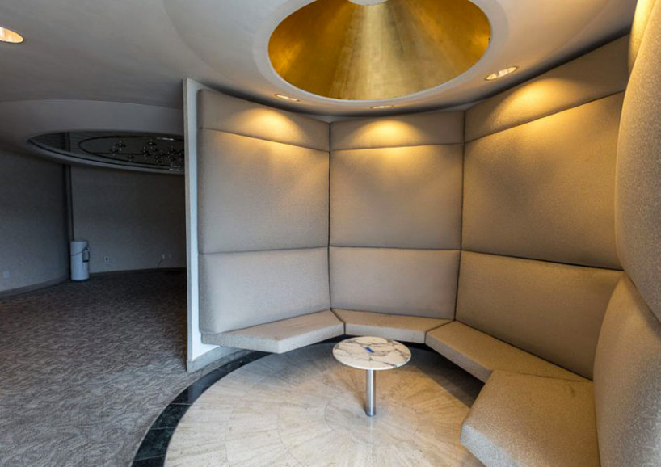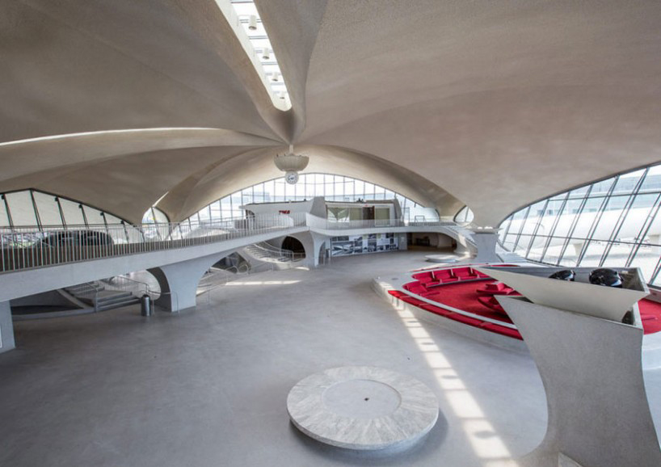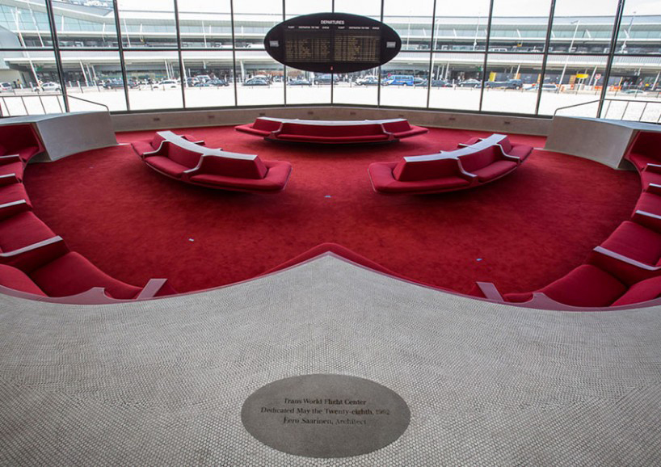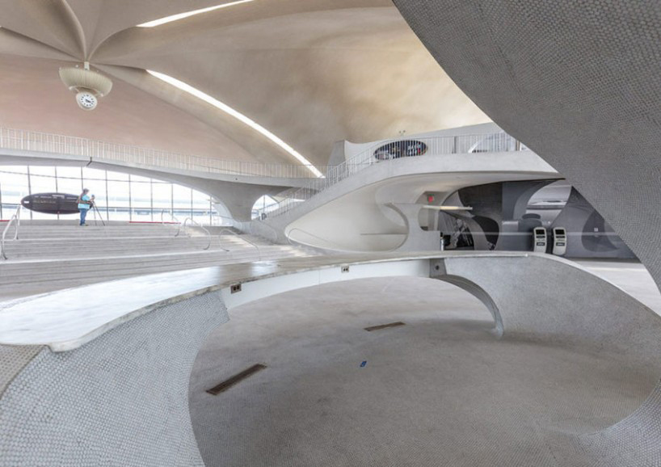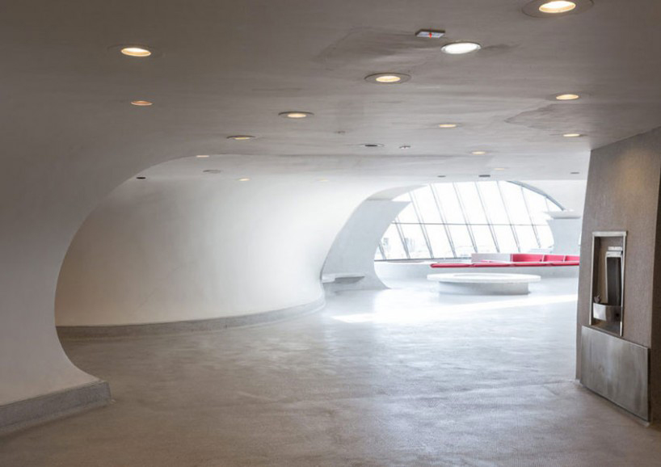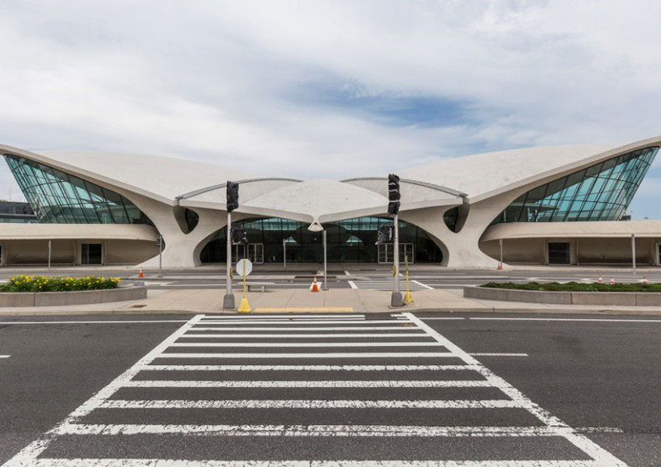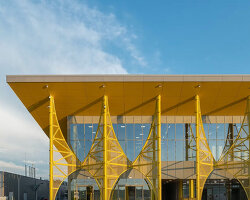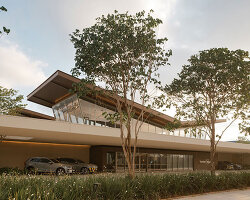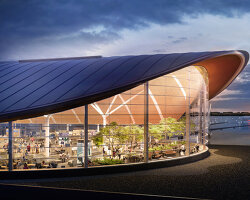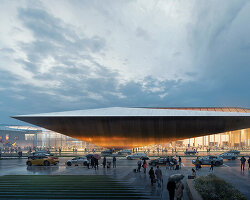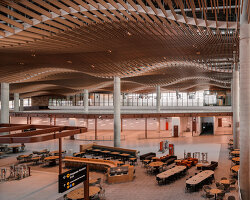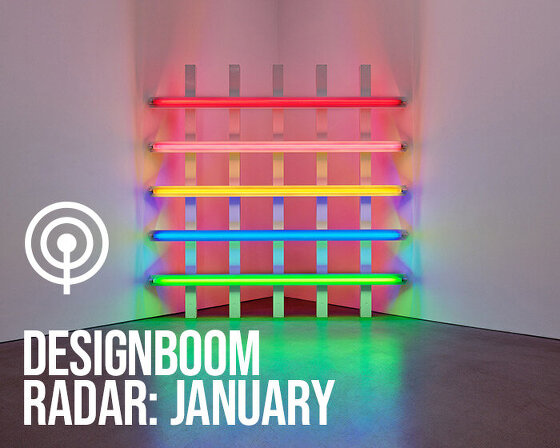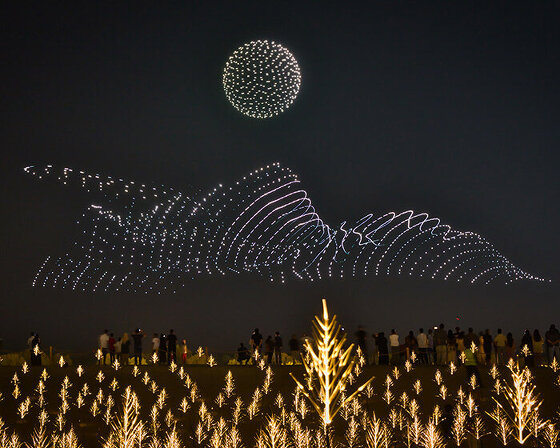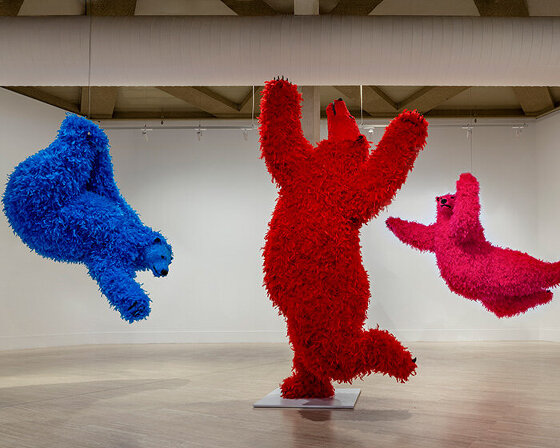KEEP UP WITH OUR DAILY AND WEEKLY NEWSLETTERS
happening now! thomas haarmann expands the curatio space at maison&objet 2026, presenting a unique showcase of collectible design.
explore our monthly round up of must-see art, design, and architecture exhibitions to check out around the world.
connections: +170
the works are staged within mangroves, tidal waterways, and open sky, allowing technology and environment to operate as a single system.
designboom speaks with the italian artist about the making of 'Ι don’t like it, Ι love it', the importance of freedom, and why the 'impossible' is often just the beginning.
connections: +580
explore must-see highlights of art basel paris, design miami.paris, and other standout shows and events across the city.
