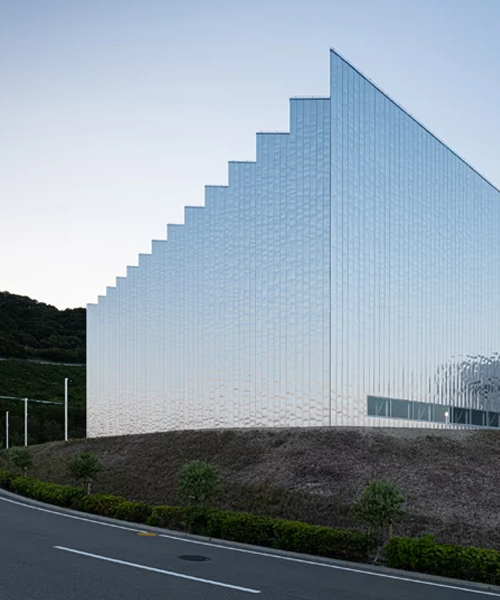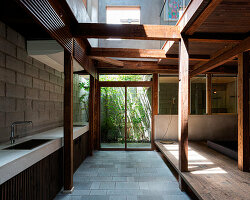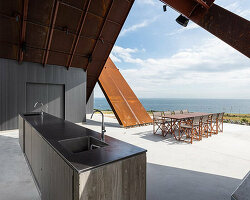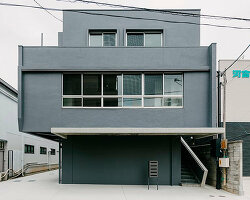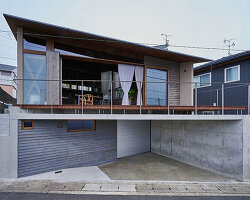with a design that aims to blend into the surrounding landscape, OHArchitecture has realized a new factory building on awaji island in japan. built on a site close to the sea, the huge steel structure is wrapped in a skin of silvery material, which works to reflect the natural environment – the ocean on one side and the mountains on the other.

view of the factory from a nearby mountain
all images courtesy of OHArchitecture
a monumental steel frame, measuring w48m x l27m x h20m makes up the primary structure of the new factory. the large scale of the trusses and cross-beams allow for a massive unobstructed indoor space. the beams and trusses have also been rotated by the architect by 45°, resulting in a form of zig-zagging pleats being created on two sides of the building.
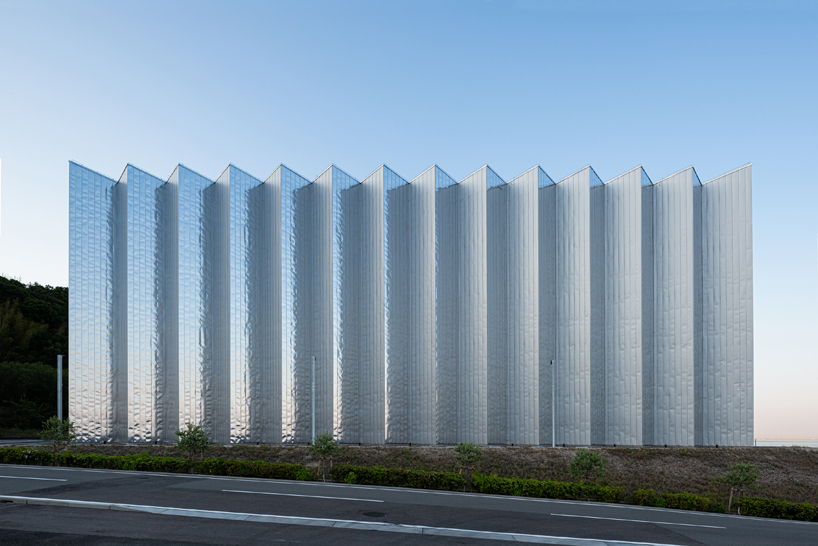
view of the side elevation
inside the factory, the space within the pleats is not wasted as it is utilized to store equipment, while outside, the jagged shape forms the character of the architectural intervention. the architect specified SUS445 to clad the steel skeleton to reflect not only the scenery around the site, but to also reflect the company’s work, which processes SUS stainless steel plates. the entire construction of the factory in awaji took just half a year to complete.
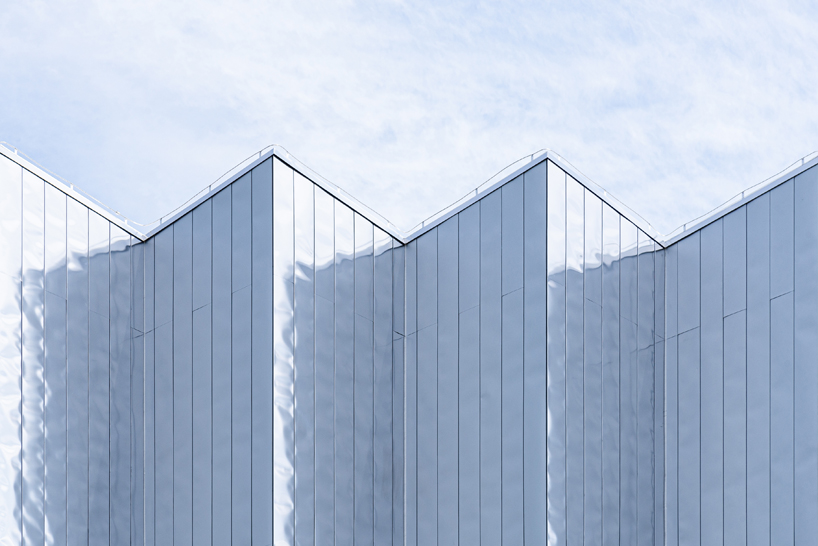
close up view of the zig-zagged profile

the profile mirrors the mountain landscape

the steel frame measures w48m x l27m x h20m

interior view
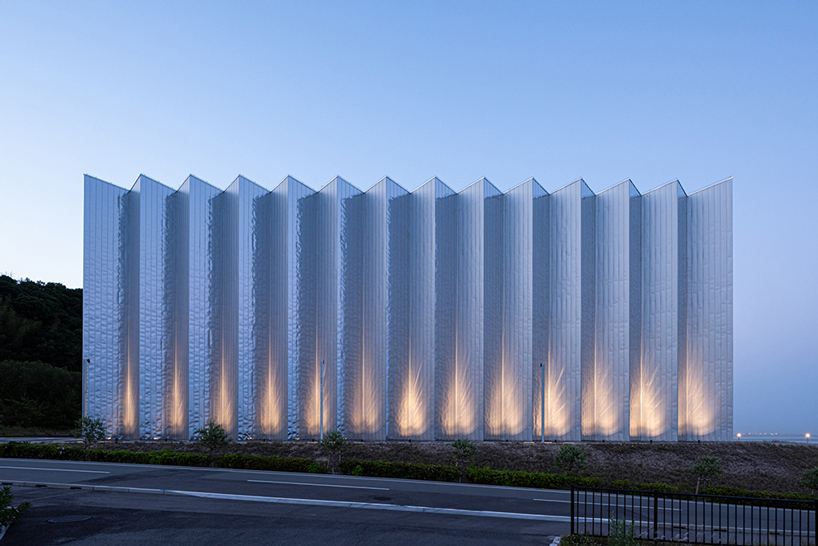
the façade is illuminated at night
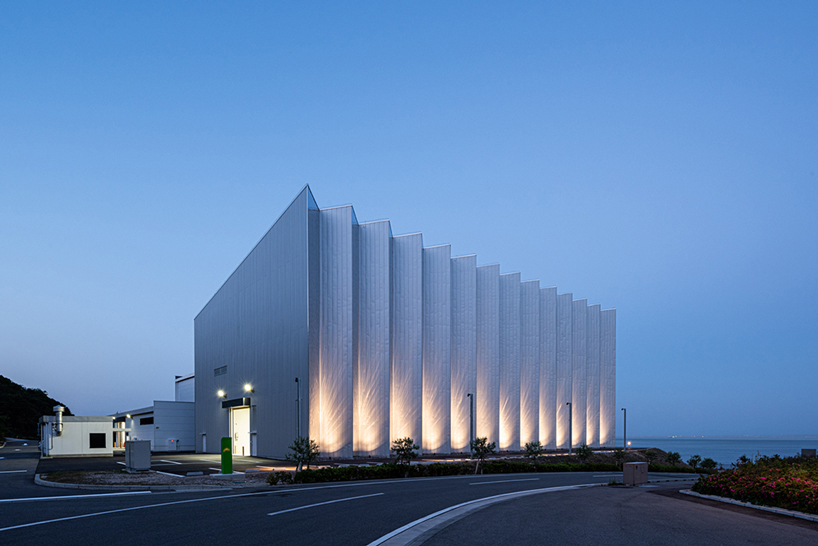
view of the factory at night
project info:
project name: factory in awaji
location: awaji, japan
architect: OHArchitecture
designboom has received this project from our ‘DIY submissions‘ feature, where we welcome our readers to submit their own work for publication. see more project submissions from our readers here.
edited by: lynne myers | designboom
