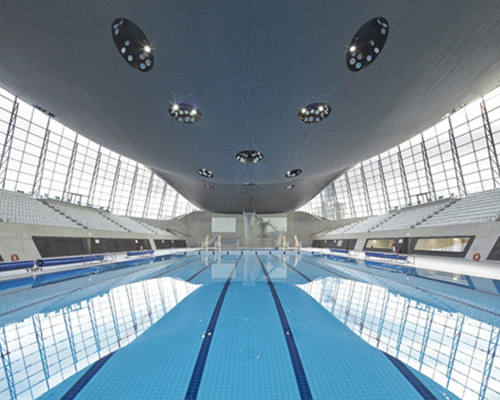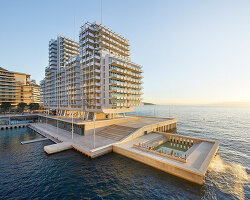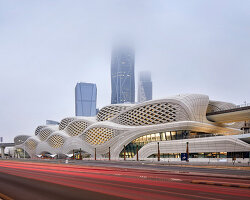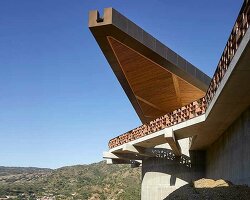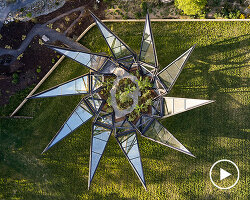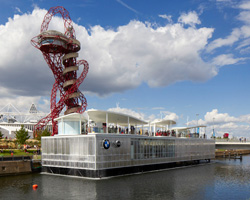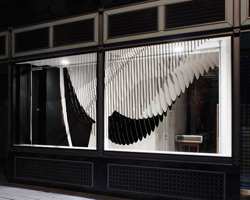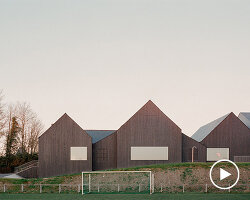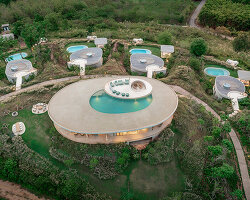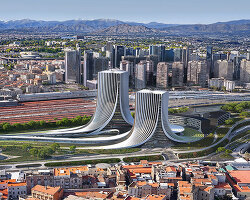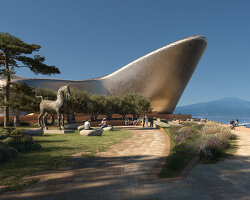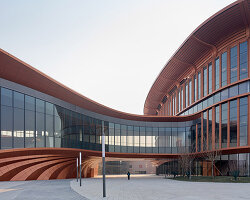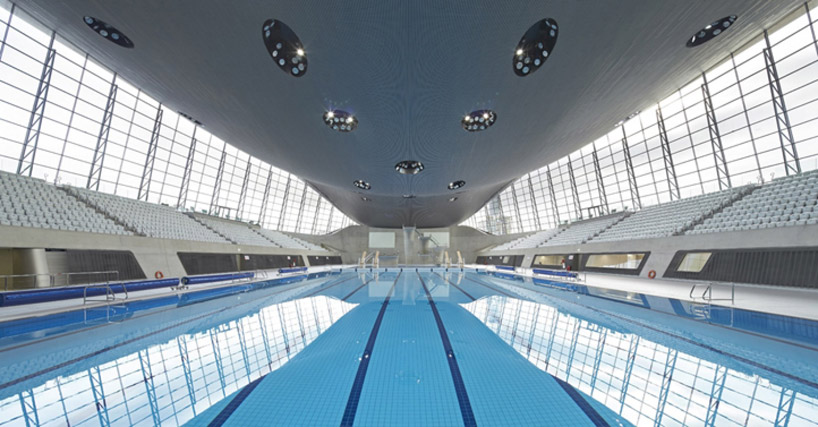
the london 2012 olympics are over, but the legacy continues with the renovation of the aquatics center designed by zaha hadid architects. during the summer olympiad the arena accommodated spectators with removable seating wings. since the games, the structure has been modified to accommodate 2,500 viewers for events such as the FINA/NVC 2014 world diving series and the 2016 european swimming championships. the facility officially opens to the public on march 1, 2014, with swimming and diving lessons and a variety of aquatic activities for people of all ages. to compare the olympic facility before and after the games, see our previous coverage here, and watch the video below.
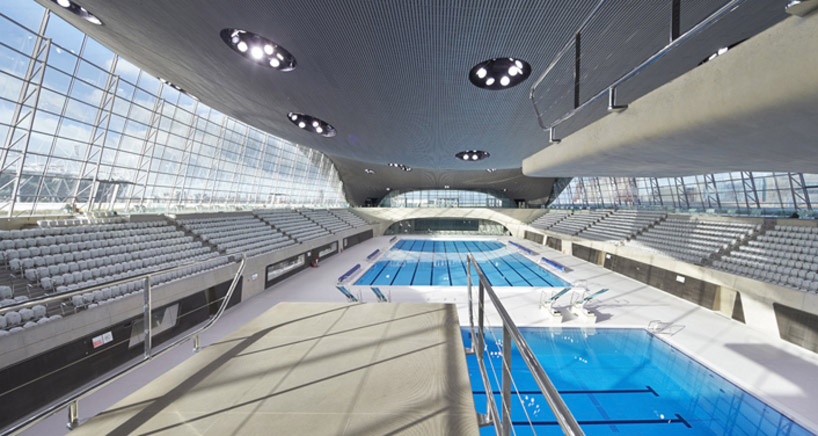
view of the pools from the diving platform
image © hufton + crow (also main image)/ all images courtesy of zaha hadid architects
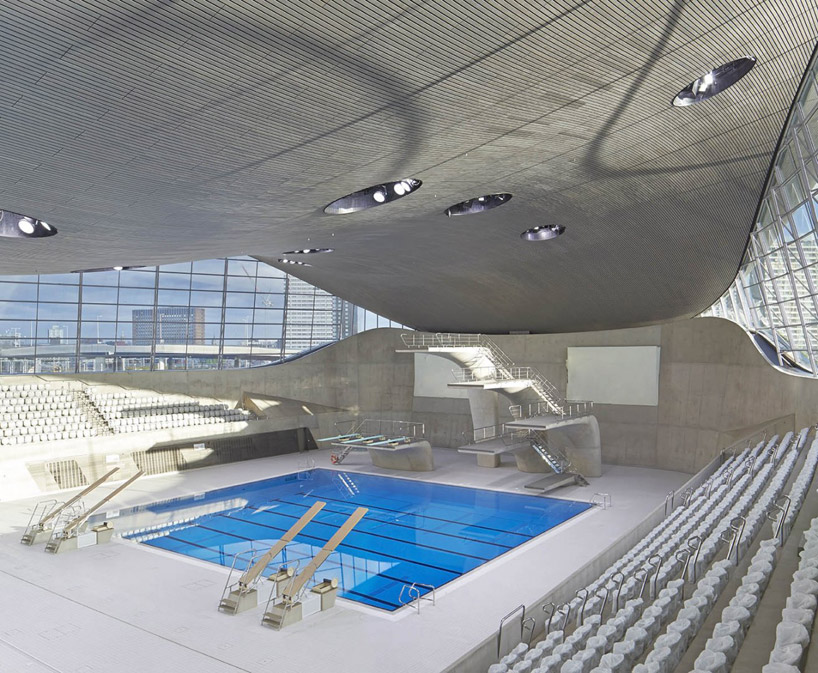
view of the diving pools, ready for the FINA/NVC 2014 world diving series
image © hufton + crow
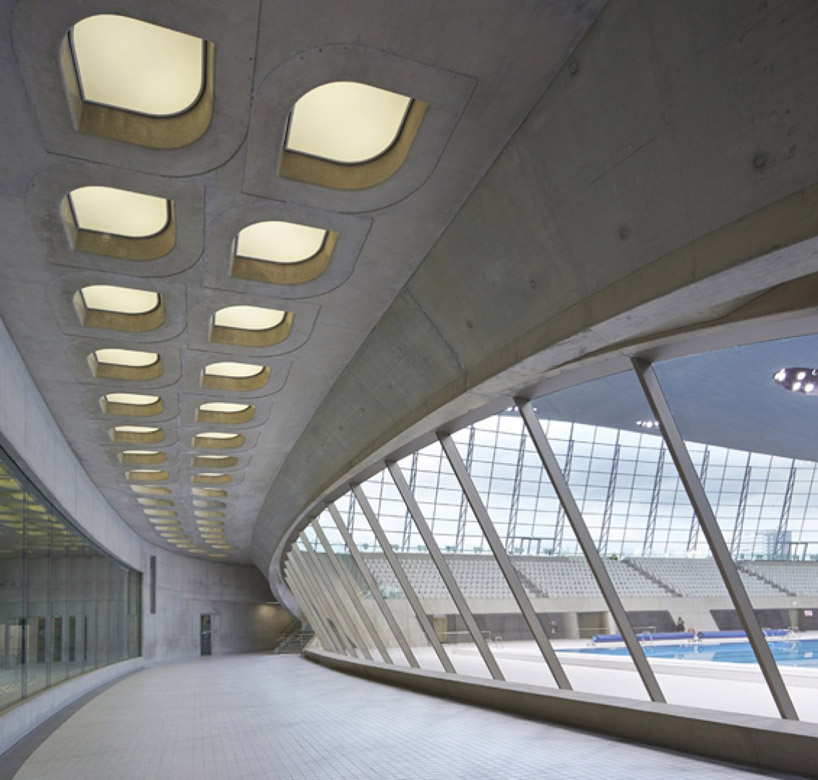
daylight illuminates the entire centre
image © hufton + crow
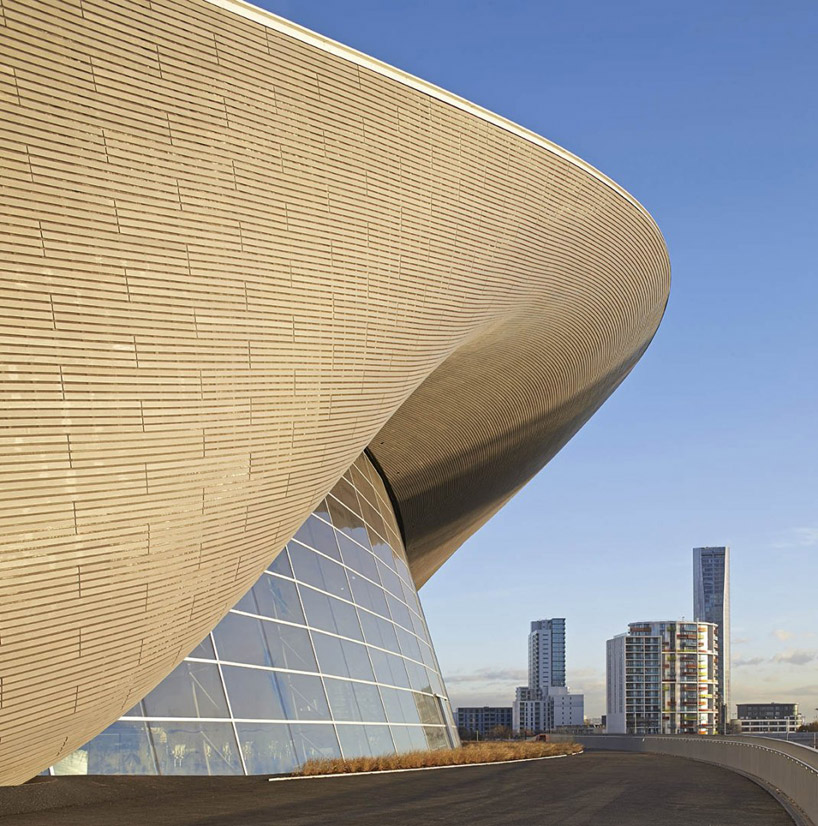
glazing replaces temporary seating that flanked the facility during the summer games
image © hufton + crow
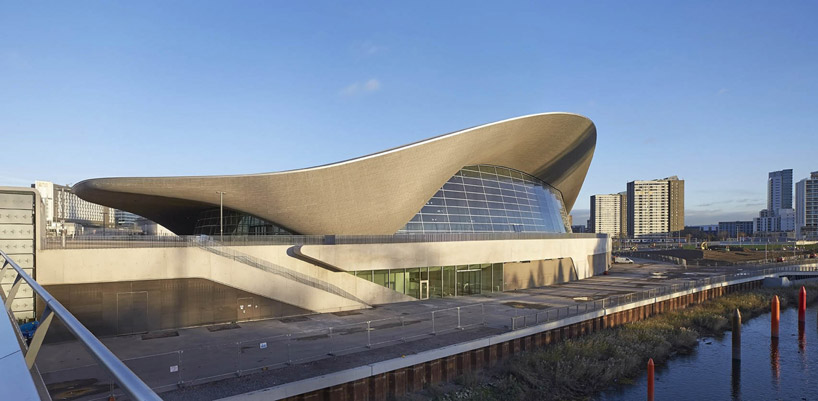
the concrete form references water in motion
image © hufton + crow
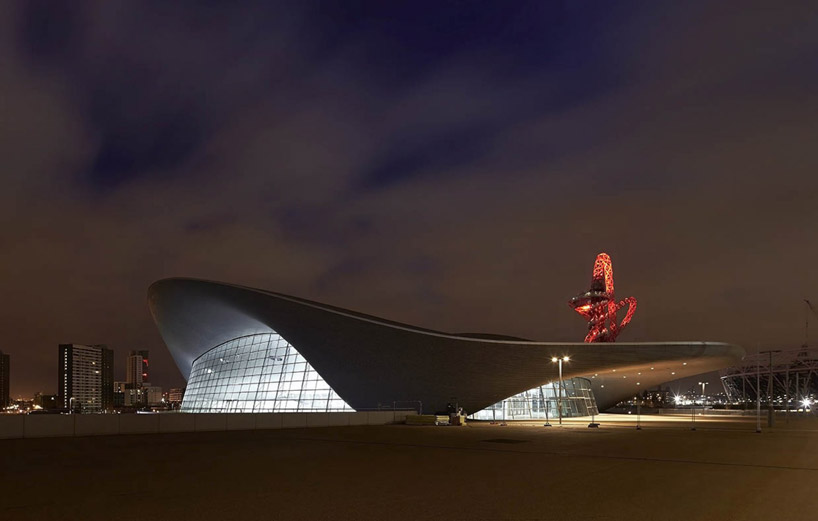
illuminated at night with the observation tower behind
image © hufton + crow
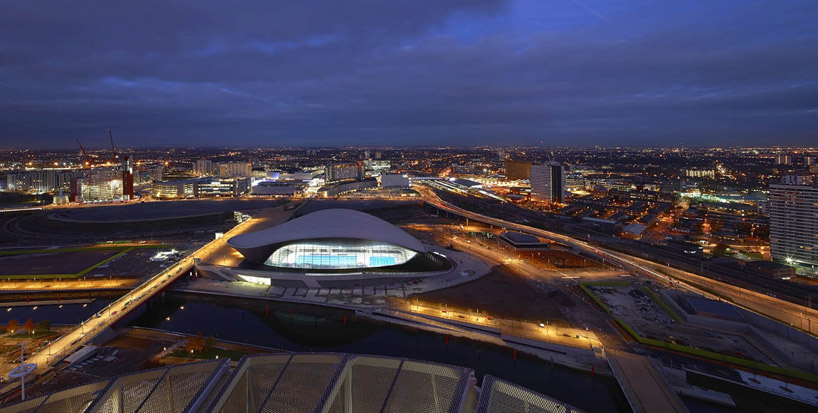
aerial view of the aquatics centre in its post-olympics transformation
image © hufton + crow
acquatics center construction & transformation
video © ODA
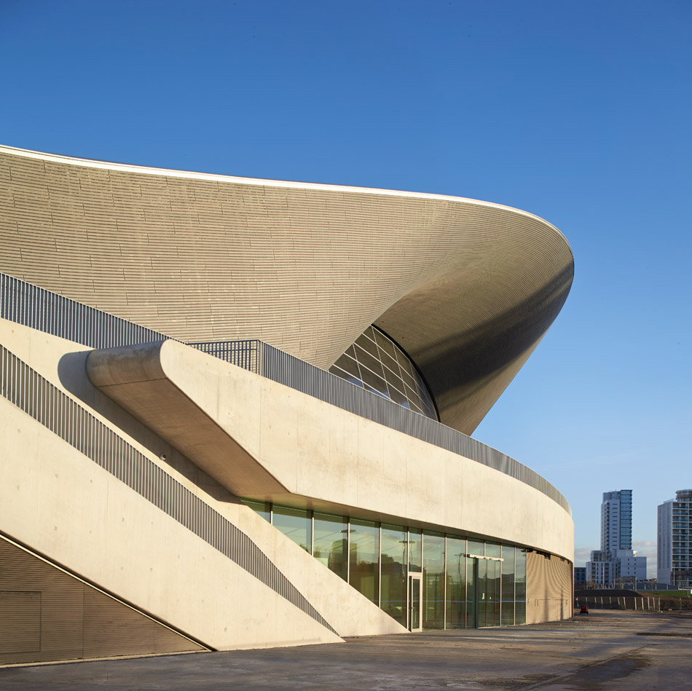
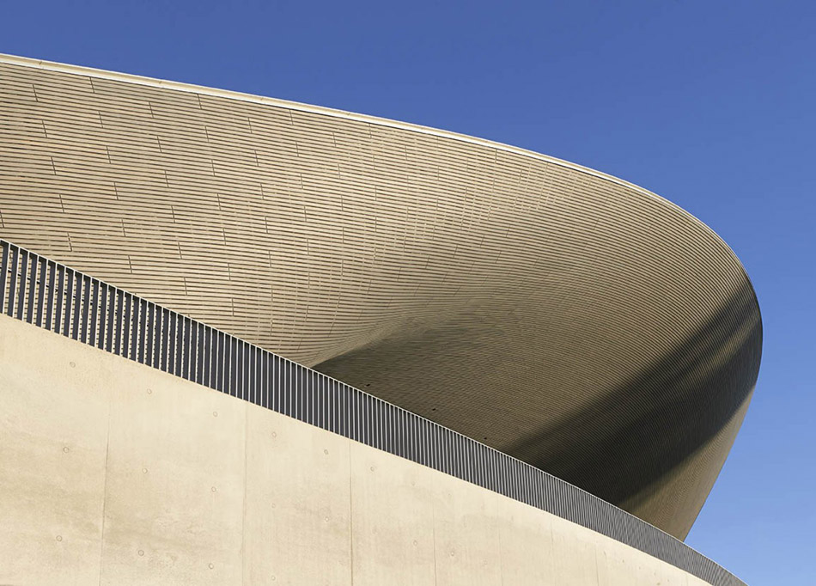
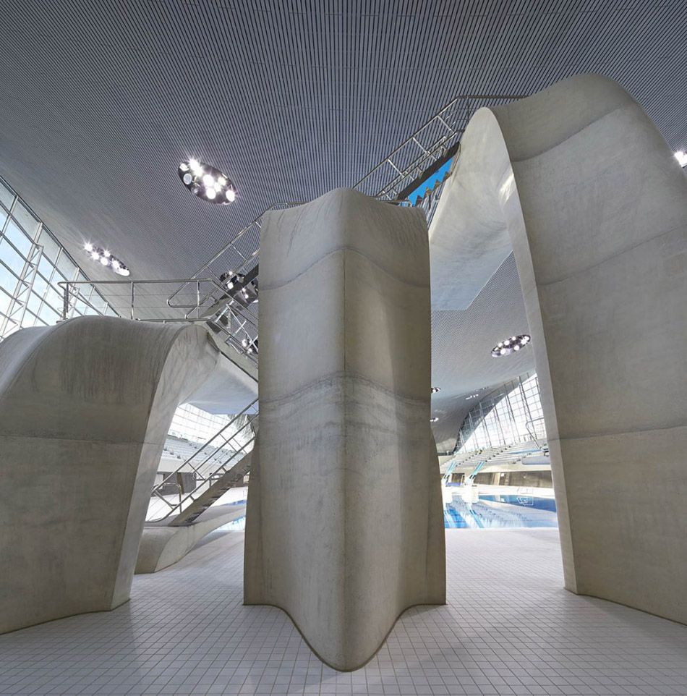
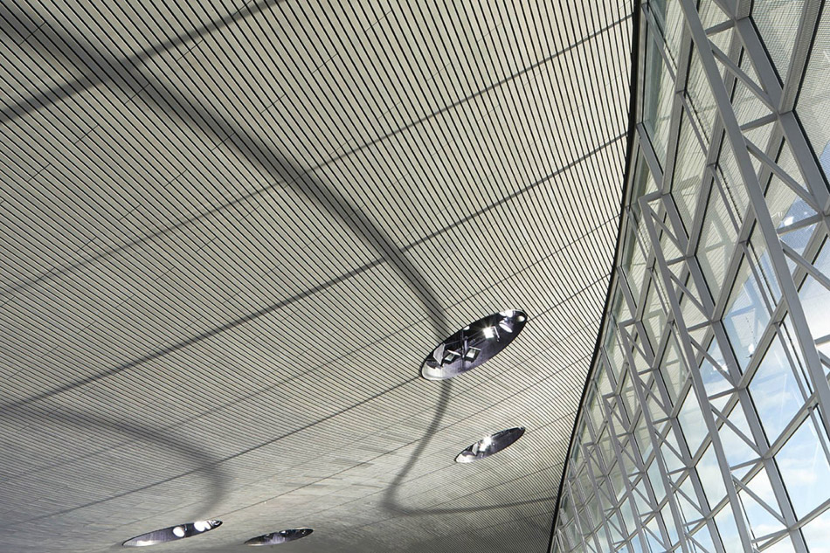
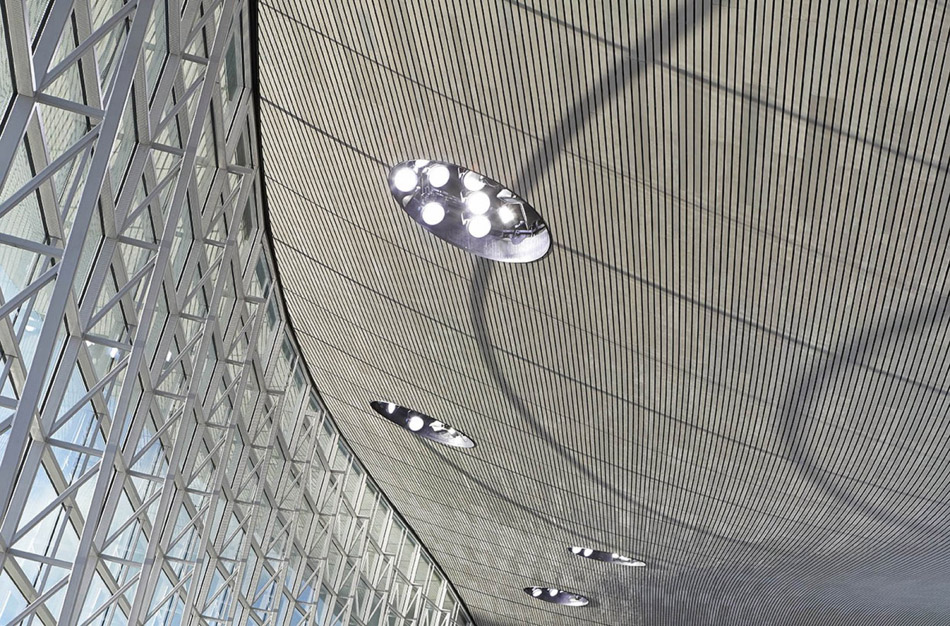
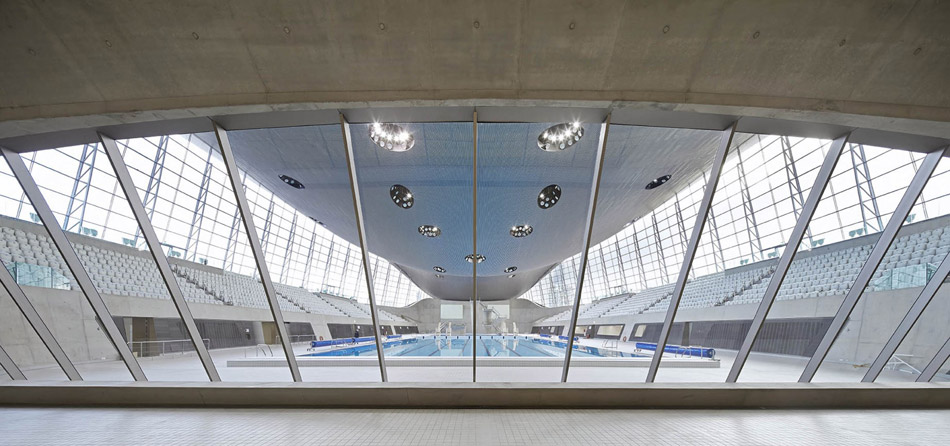
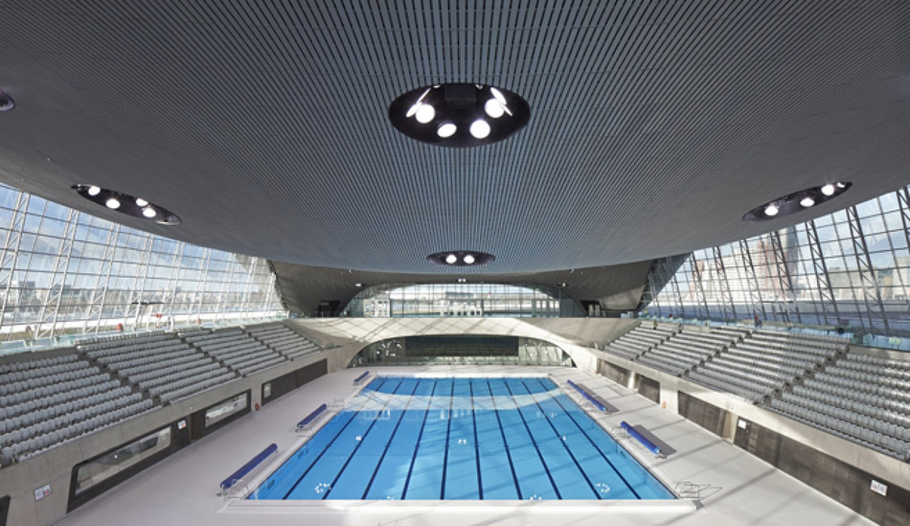
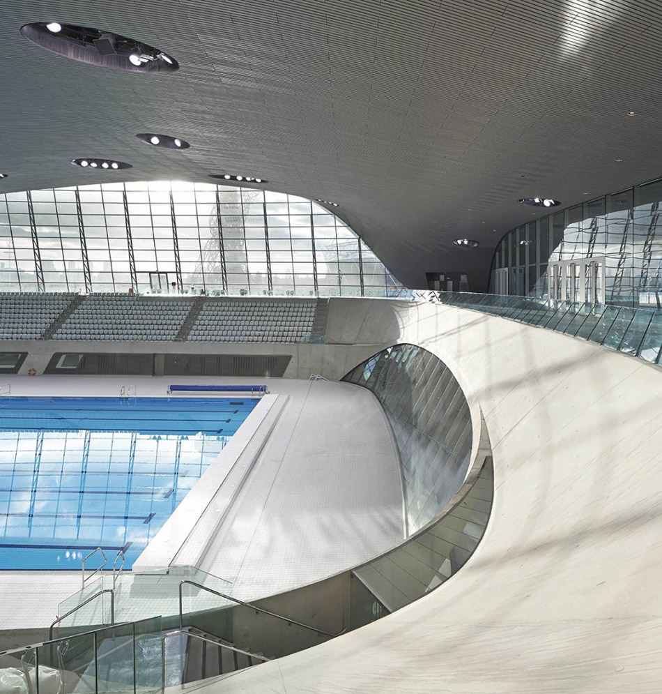
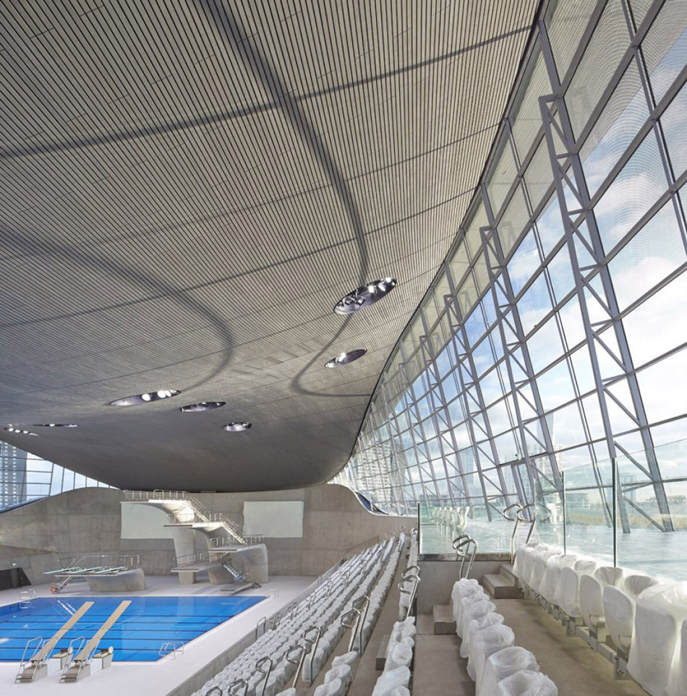
Save
Save
