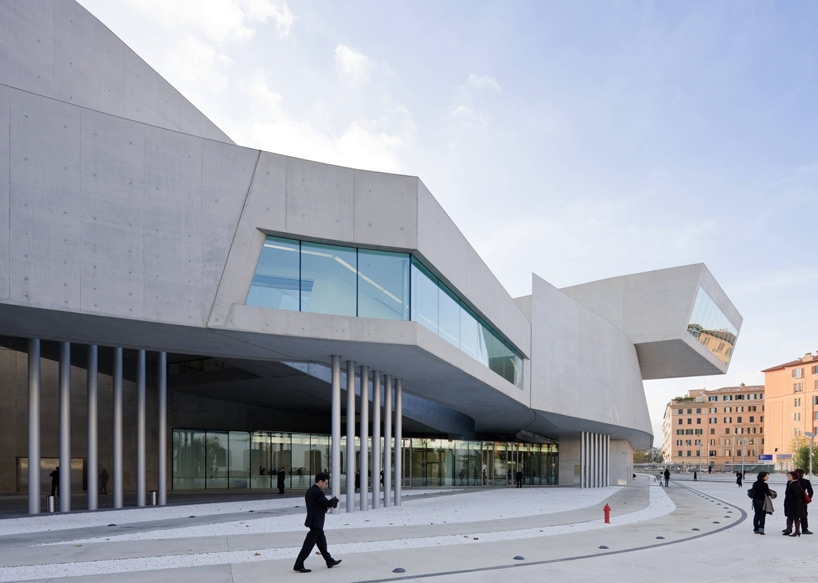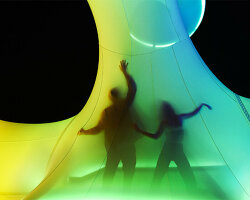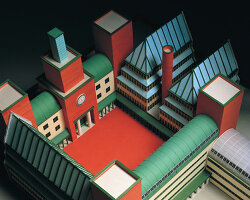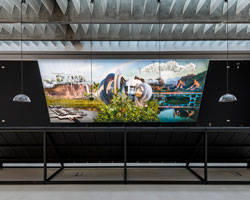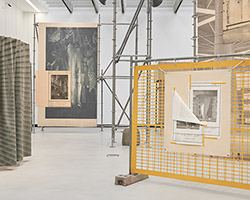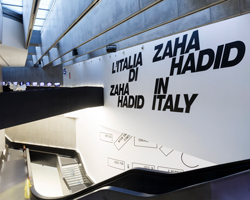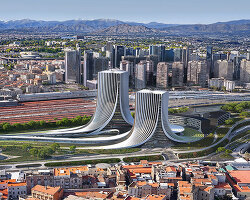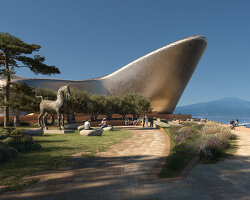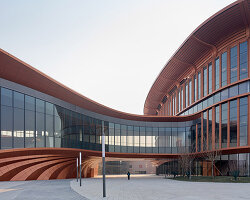yesterday saw the opening of zaha hadid’s MAXXI — national museum of XXI century art located in rome’s flaminio neighborhood. the building which took 10 years to complete was constructed on the site of the former montello military barracks. the official inauguration of the museum will take place in spring 2010.
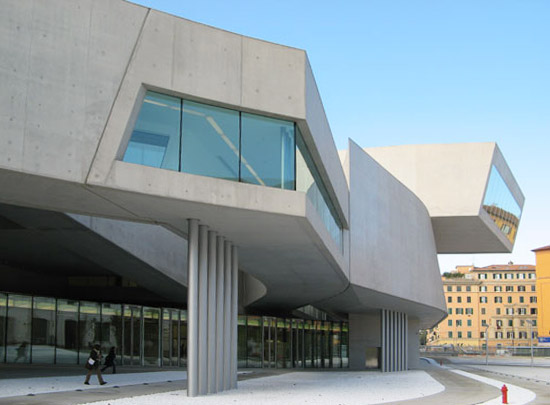
image © designboom (main image © zaha hadid architects)
spanning over 27,000 square meters the complex has been integrated within the urban fabric of the city, to which it offers a new, articulated and ‘permeable’ plaza, wrapped by the spectacular forms. an external pedestrian path follows the shape of the building, slipping below its cantilevered volumes, which opens onto a large plaza.
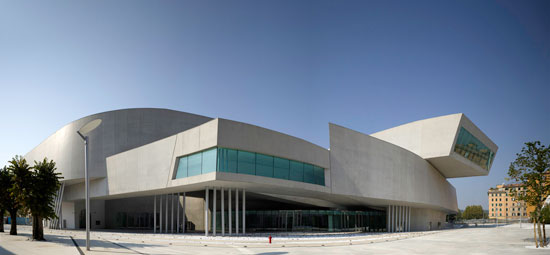
image by richard bryant
inside a large, full height atrium leads to the museum’s reception spaces, the cafeteria and the bookshop, the auditorium and galleries that host rotating displays of the two museums’ permanent collections, exhibitions and cultural events. materials such as glass, steel and concrete give the exhibition spaces a neutral appearance, while moveable panels ensure the flexibility of exhibition layouts.

image © designboom
the fundamental character of the architectural and structural project consists in the use of walls as spatial ordering elements. the interiors of the galleries, almost linear, are delimited by couples of parallel walls that follow the building’s longitudinal movement. plasterboard connected with concrete walls creates the technical cavity that contains the museum’s complex mechanical systems.
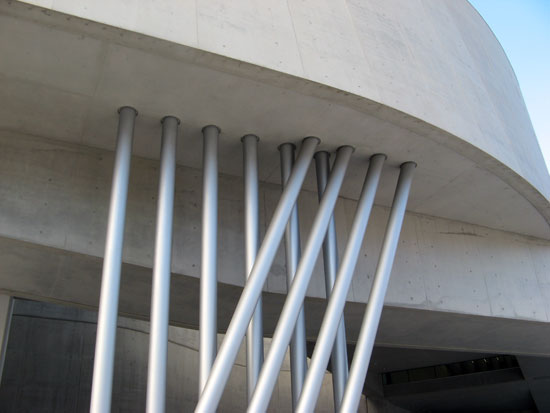
image © designboom
the roof system is a particularly complex element, in technological and mechanical terms. it integrates exterior glazing, complex light shading devices (blinds, louvers etc) and artificial lighting systems, a system to control temperature and humidity and tracks to hang panels. the vertical blades that characterize the roof system are realized in steel and covered with a finishing material. the glass roof is protected on the exterior by a steel mesh that screens light and ensures easy maintenance. all vertical columns including the columns supporting the cantilevered volumes are constructed in steel.

image © designboom
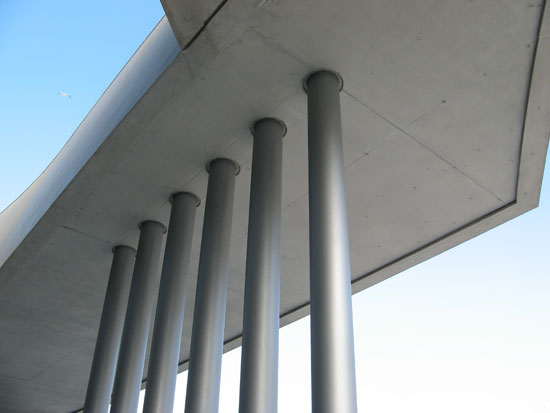
image © designboom
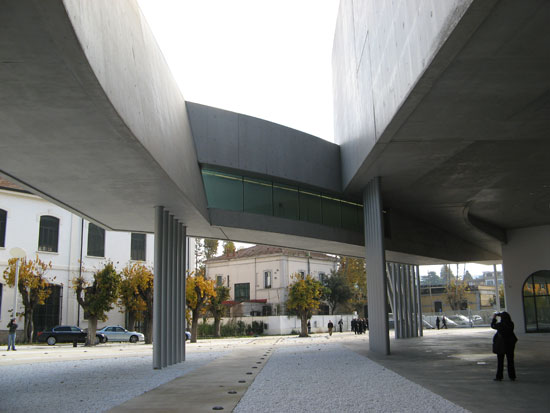
image © designboom
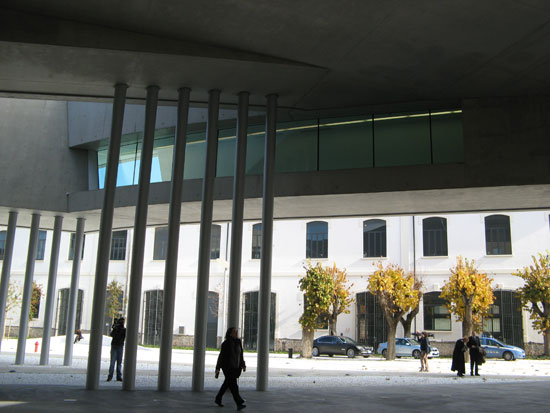
image © designboom
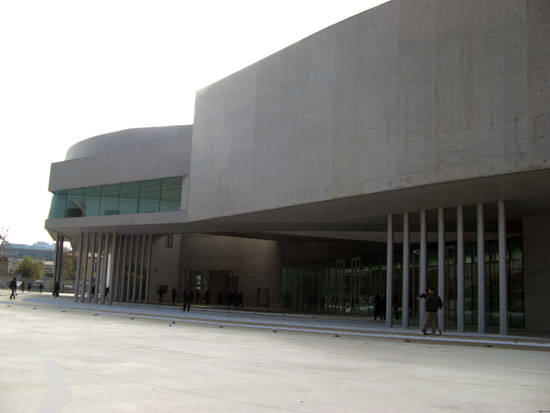
image © designboom
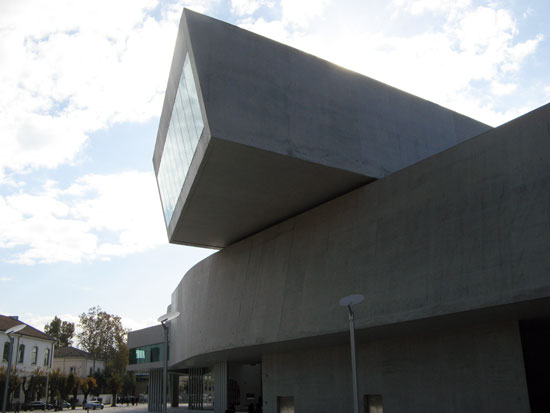
image © designboom
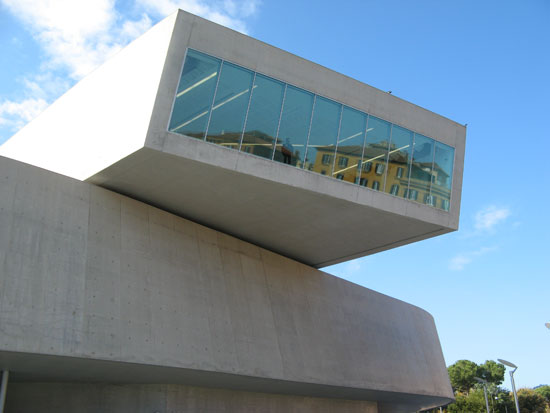
image © designboom
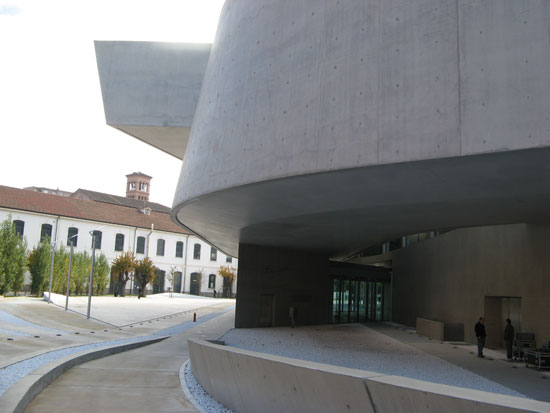
image © designboom
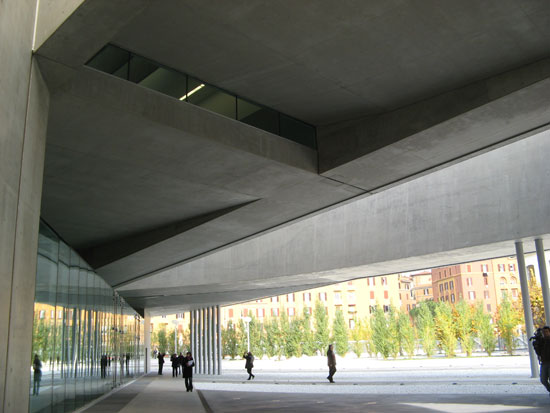
image © designboom
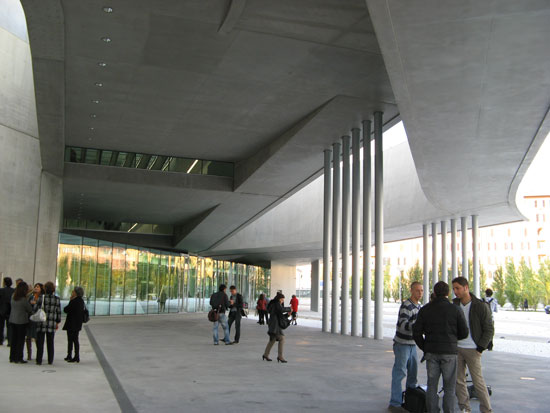
image © designboom
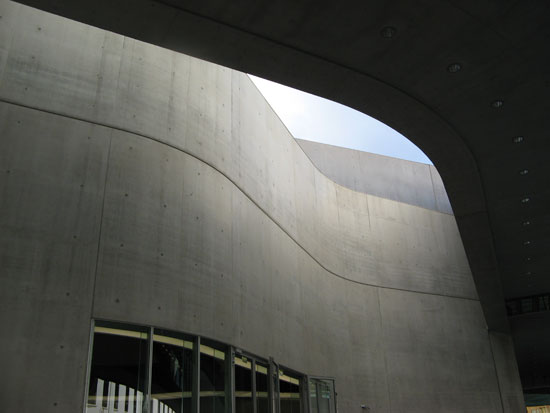
image © designboom
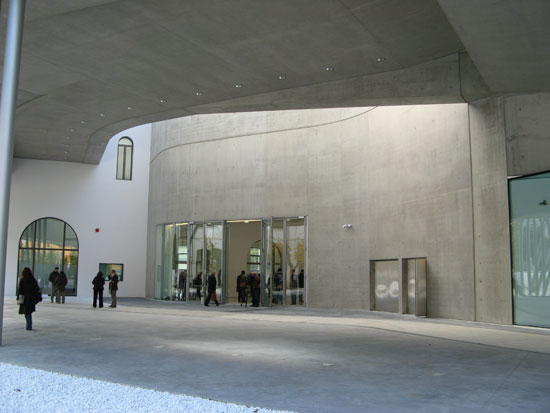
image © designboom
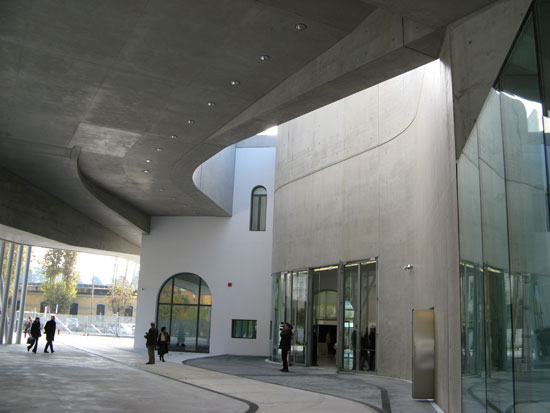
image © designboom
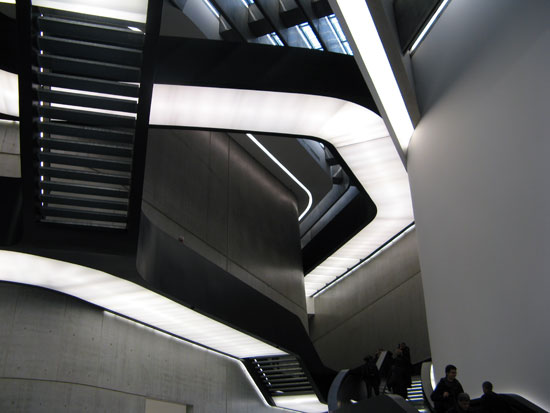
image © designboom
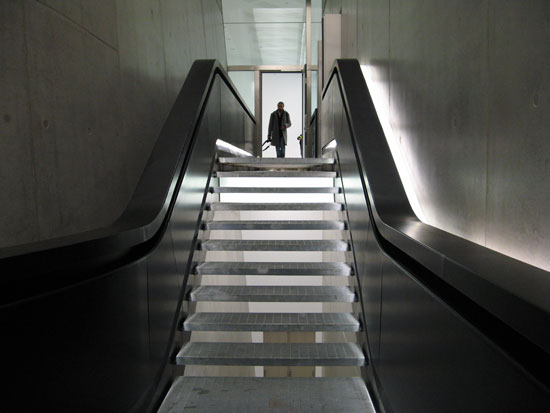
image © designboom
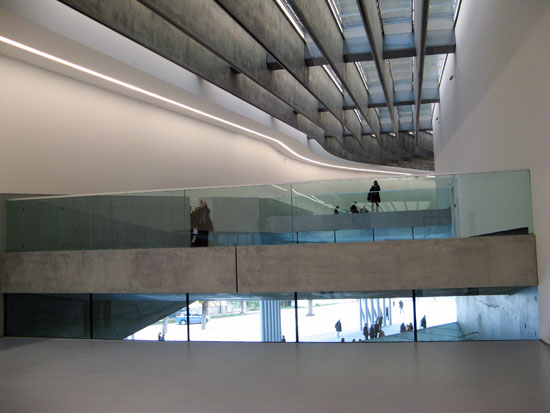
image © designboom
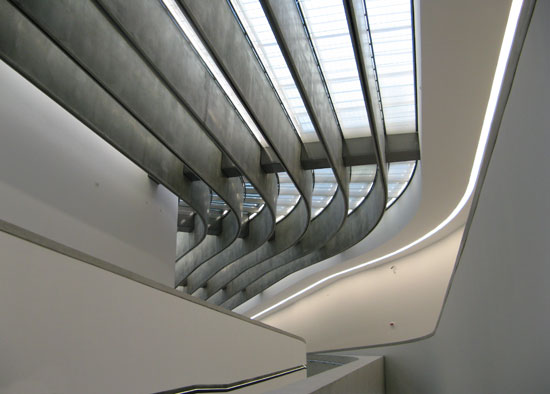
image © designboom
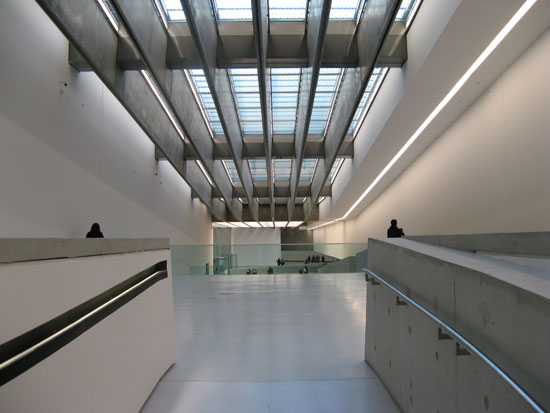
image © designboom
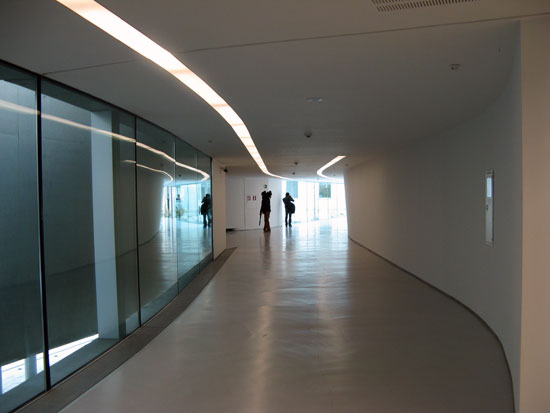
image © designboom
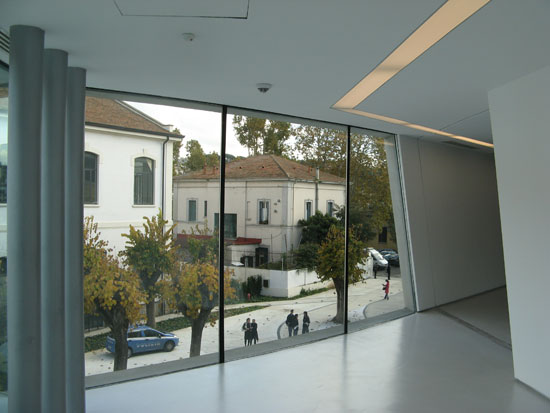
image © designboom
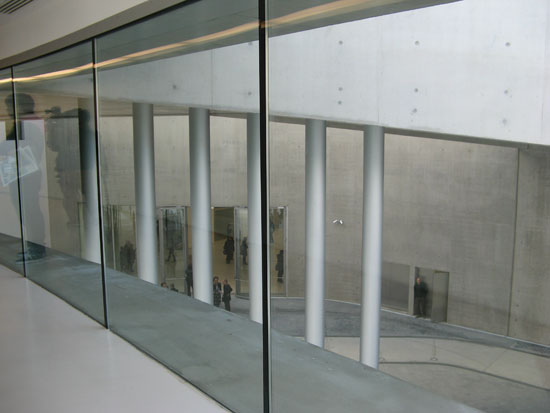
image © designboom
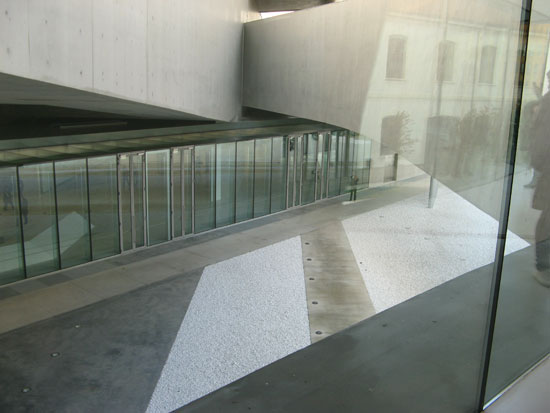
image © designboom
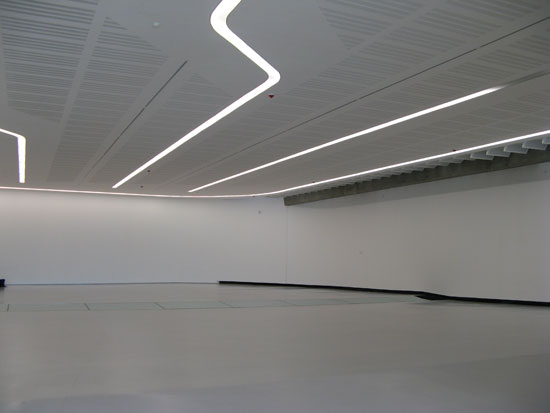
image © designboom
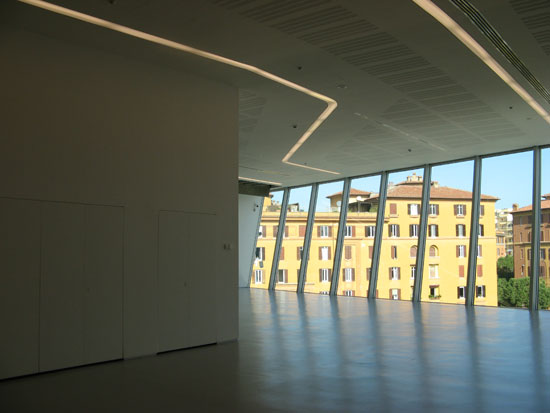
image © designboom
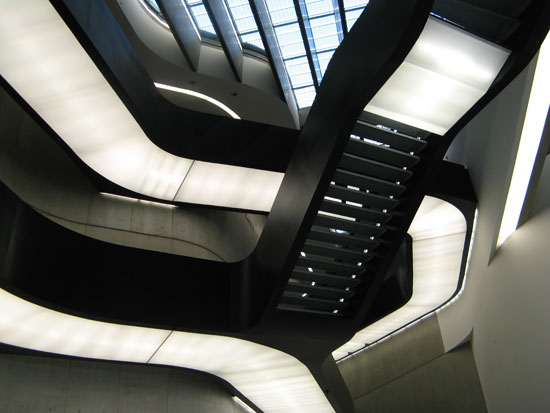
image © designboom
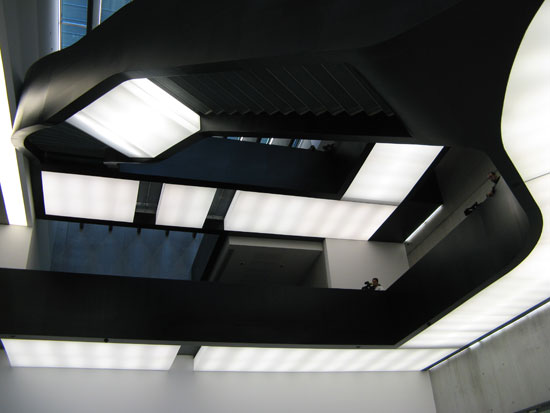
image © designboom
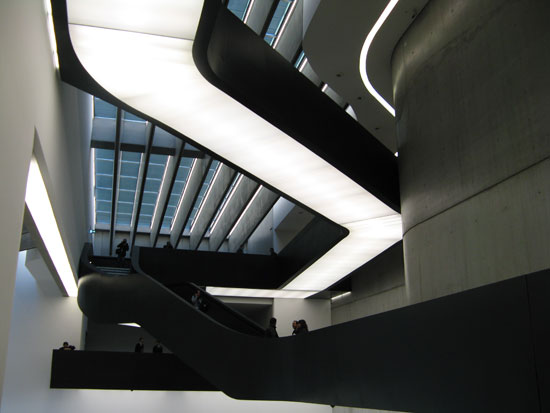
image © designboom
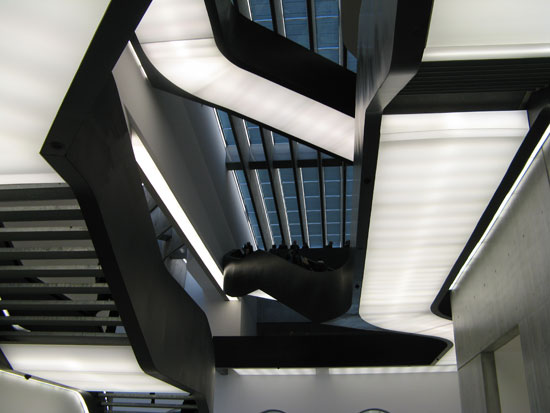
image © designboom
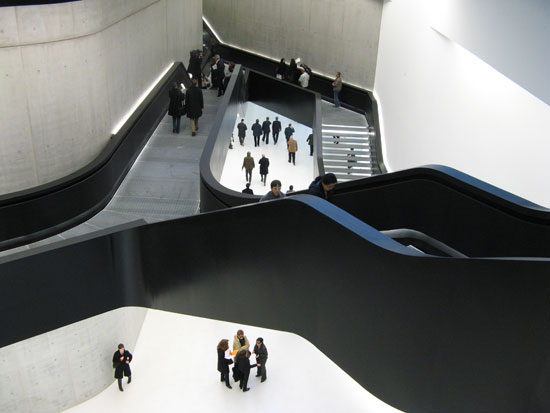
image © designboom
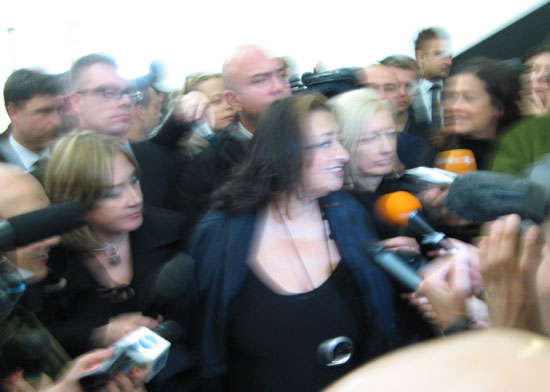
zaha hadid at the opening
image © designboom

zaha hadid
portrait © designboom
project info:
total surface area: 29 000 sqm
exterior space: 19 640 sqm
interior space: 21 200 sqm
exhibition surface area: 10 000 sqm
services (auditorium, library, media library, cafe, restaurant): 6 000 sqm
MAXXI art: 4 077 sqm
MAXXI architecture: 1 93 sqm
total volume: 113 000 sqm
maximal height: 2 290 m
construction costs: 150 million euro
Save
