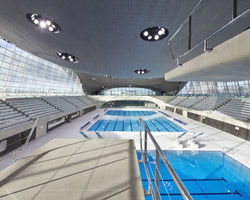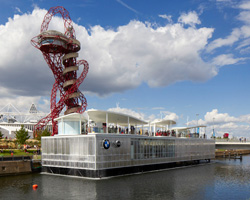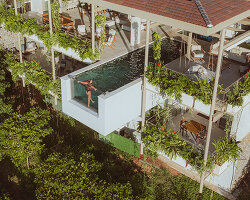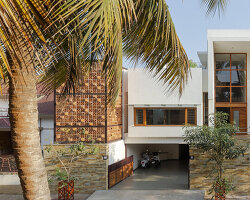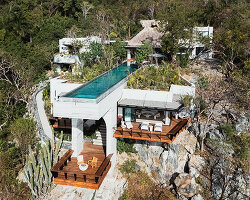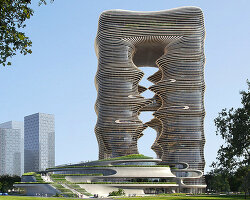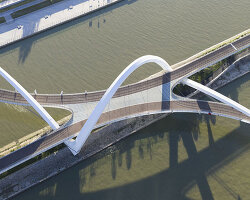KEEP UP WITH OUR DAILY AND WEEKLY NEWSLETTERS
happening now! thomas haarmann expands the curatio space at maison&objet 2026, presenting a unique showcase of collectible design.
watch a new film capturing a portrait of the studio through photographs, drawings, and present day life inside barcelona's former cement factory.
designboom visits les caryatides in guyancourt to explore the iconic building in person and unveil its beauty and peculiarities.
the legendary architect and co-founder of archigram speaks with designboom at mugak/2025 on utopia, drawing, and the lasting impact of his visionary works.
connections: +330
a continuation of the existing rock formations, the hotel is articulated as a series of stepped horizontal planes, courtyards, and gardens.

 main diving and swimming event pools
main diving and swimming event pools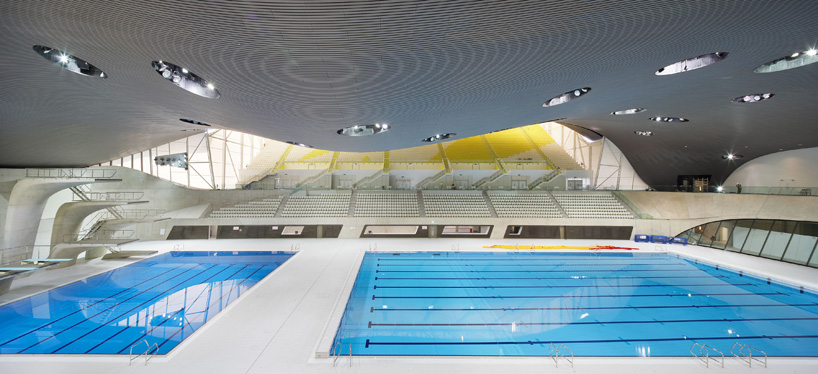 olympic pools, diving platforms and stands
olympic pools, diving platforms and stands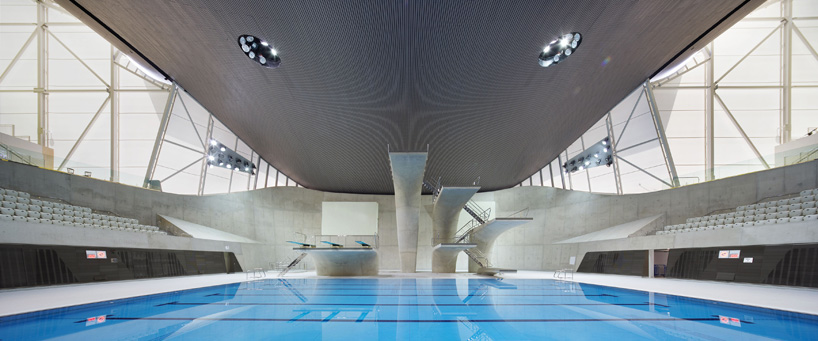 diving pool
diving pool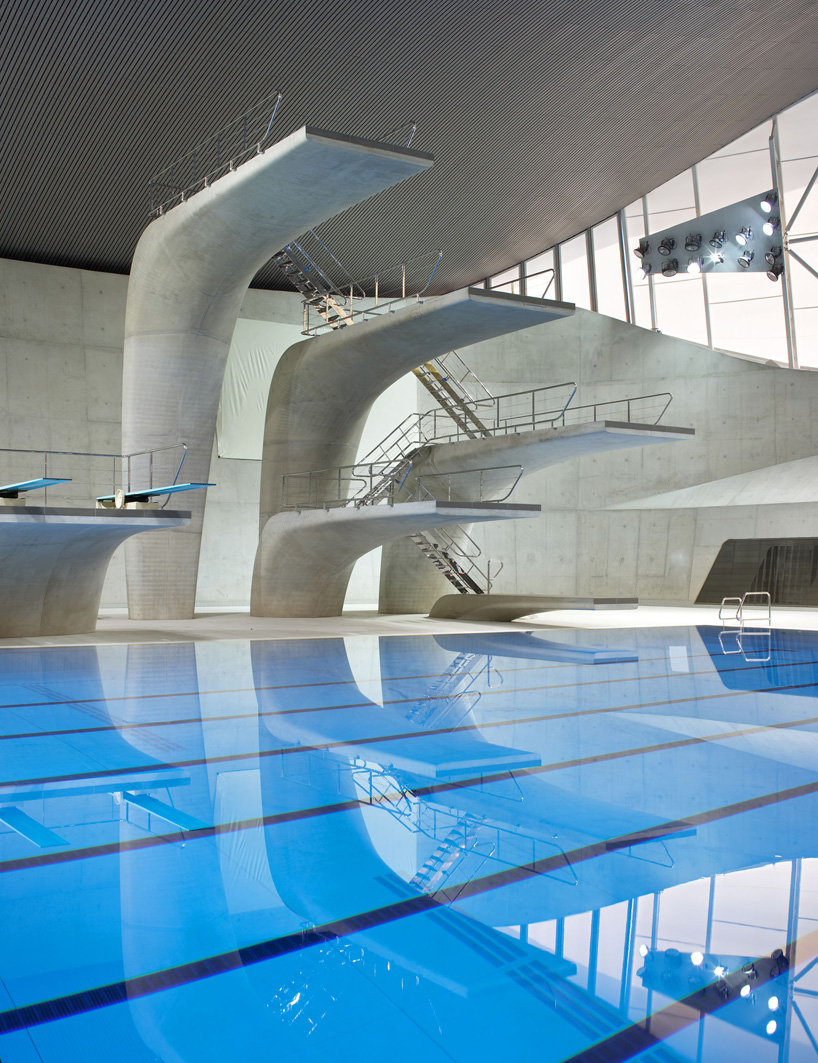 diving platforms
diving platforms holding area behind the platforms
holding area behind the platforms monolithic concrete bases
monolithic concrete bases view of pool and stands between the platform bases
view of pool and stands between the platform bases view from platforms
view from platforms glass enclosure viewing diving platforms
glass enclosure viewing diving platforms stairs
stairs overhead voids provide views of the stands
overhead voids provide views of the stands training pool
training pool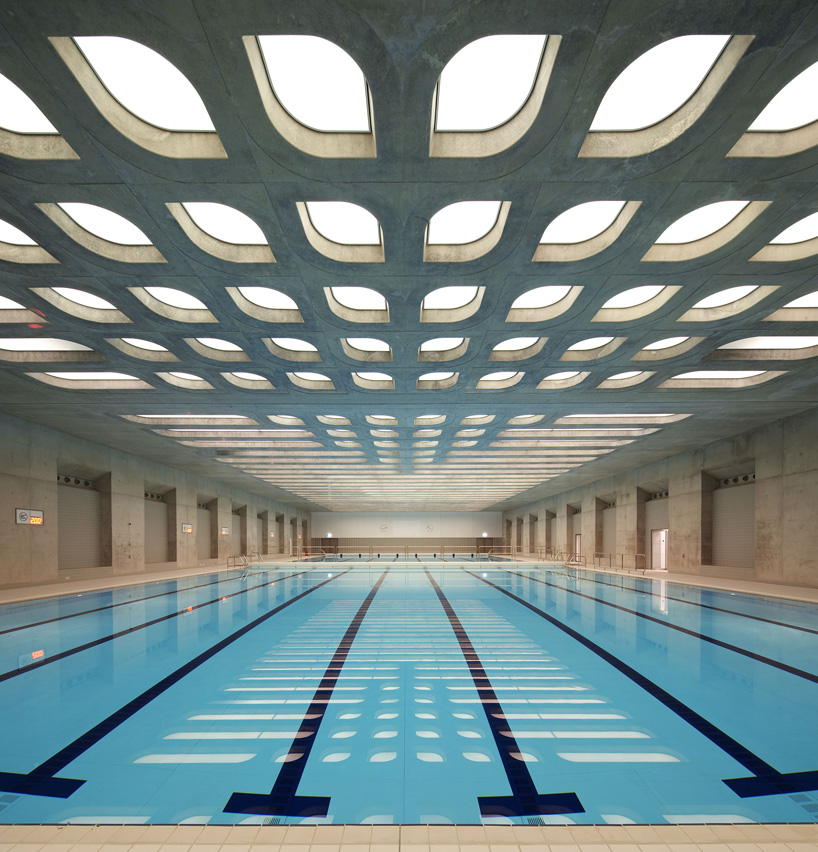 training pool
training pool voids within monolithic concrete ceilings allow natural illumination
voids within monolithic concrete ceilings allow natural illumination concrete ceiling detail
concrete ceiling detail
