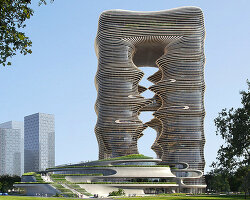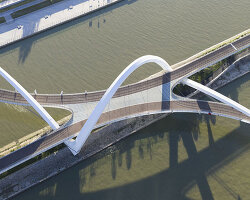KEEP UP WITH OUR DAILY AND WEEKLY NEWSLETTERS
happening now! thomas haarmann expands the curatio space at maison&objet 2026, presenting a unique showcase of collectible design.
watch a new film capturing a portrait of the studio through photographs, drawings, and present day life inside barcelona's former cement factory.
designboom visits les caryatides in guyancourt to explore the iconic building in person and unveil its beauty and peculiarities.
the legendary architect and co-founder of archigram speaks with designboom at mugak/2025 on utopia, drawing, and the lasting impact of his visionary works.
connections: +330
a continuation of the existing rock formations, the hotel is articulated as a series of stepped horizontal planes, courtyards, and gardens.

 bridges connect the spherical masses image © designboom
bridges connect the spherical masses image © designboom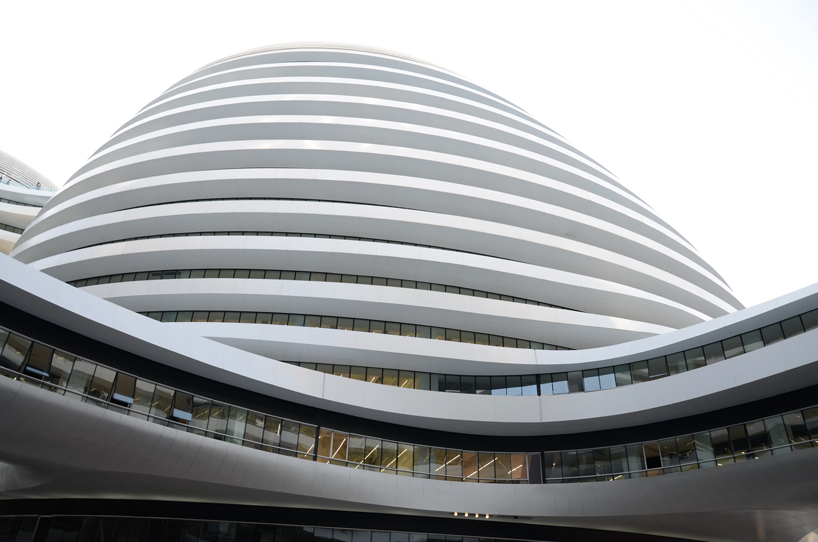 image © designboom
image © designboom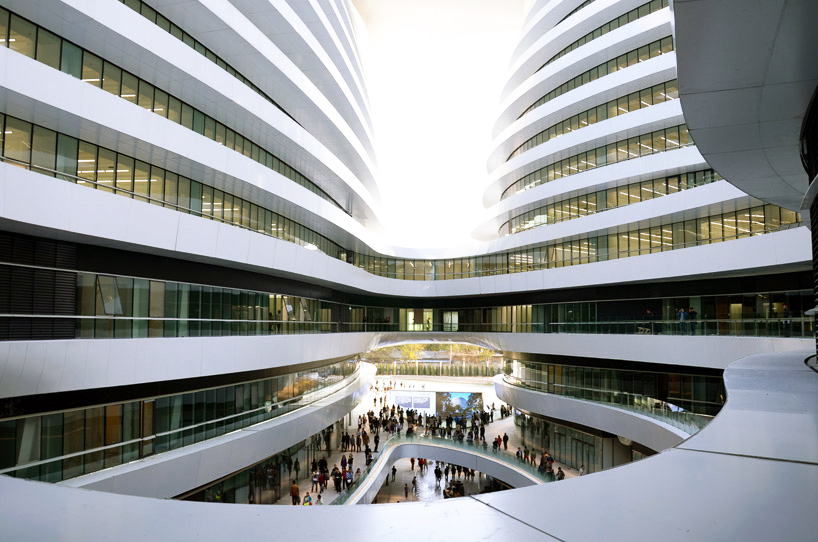 the individual volumes are linked by stretched bridges image © designboom
the individual volumes are linked by stretched bridges image © designboom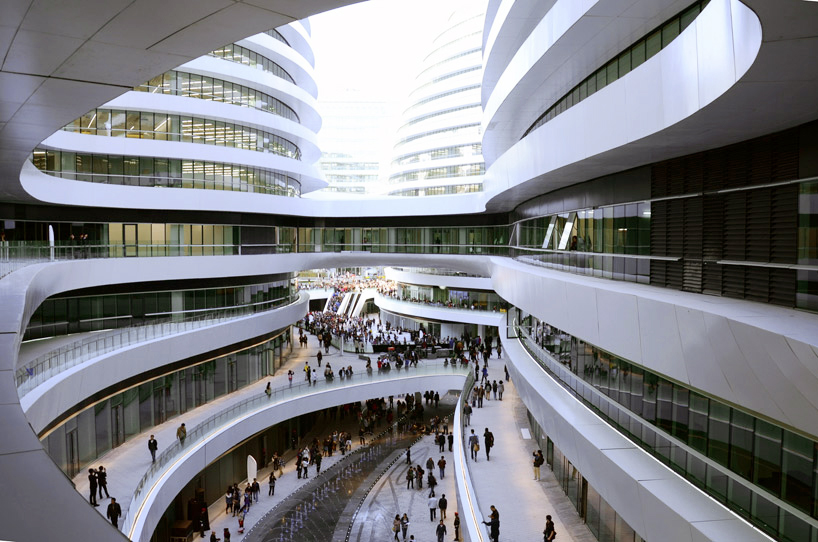 view down onto the promenades connecting the individual towers image © designboom
view down onto the promenades connecting the individual towers image © designboom the structure is clad in 3mm aluminium image © designboom
the structure is clad in 3mm aluminium image © designboom image © designboom
image © designboom the sinuous lines of the structure offer formal connection points between the towers image © designboom
the sinuous lines of the structure offer formal connection points between the towers image © designboom worm’s-eye view images ©
worm’s-eye view images © 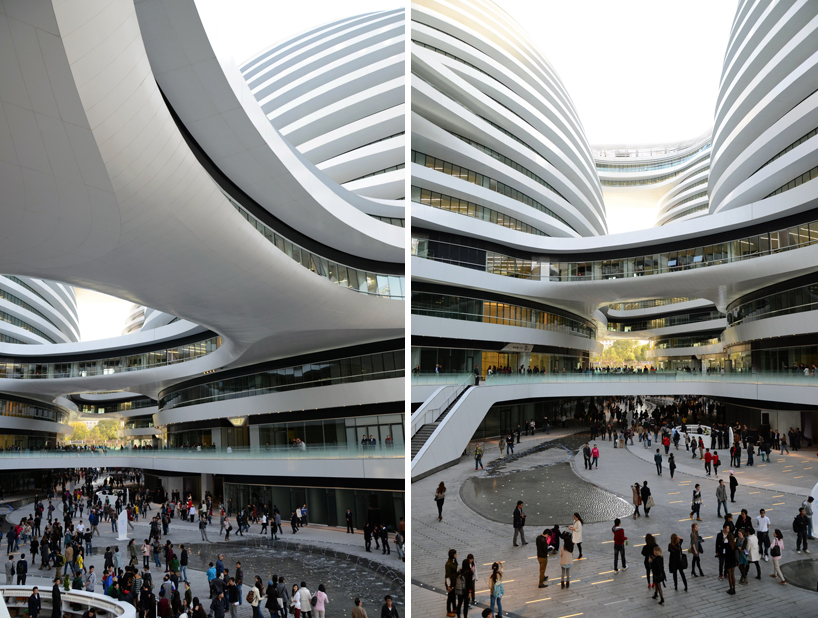 exterior views of the office and retail areas image © designboom
exterior views of the office and retail areas image © designboom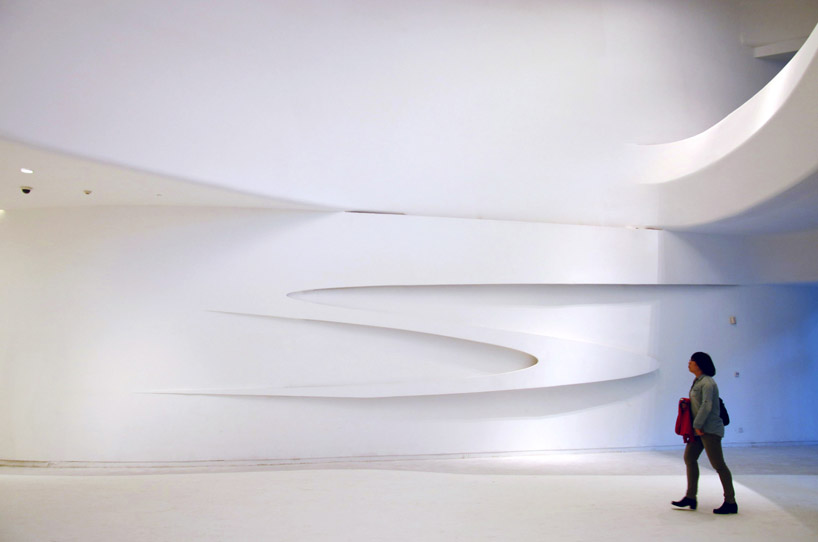 one of the entrances into the ‘galaxy soho’ image © designboom
one of the entrances into the ‘galaxy soho’ image © designboom D-2 tower display board on ground floor image © designboom
D-2 tower display board on ground floor image © designboom linear lighting elements in the ceiling illuminate the space while also visually guiding visitors image © designboom
linear lighting elements in the ceiling illuminate the space while also visually guiding visitors image © designboom image © designboom
image © designboom image © designboom
image © designboom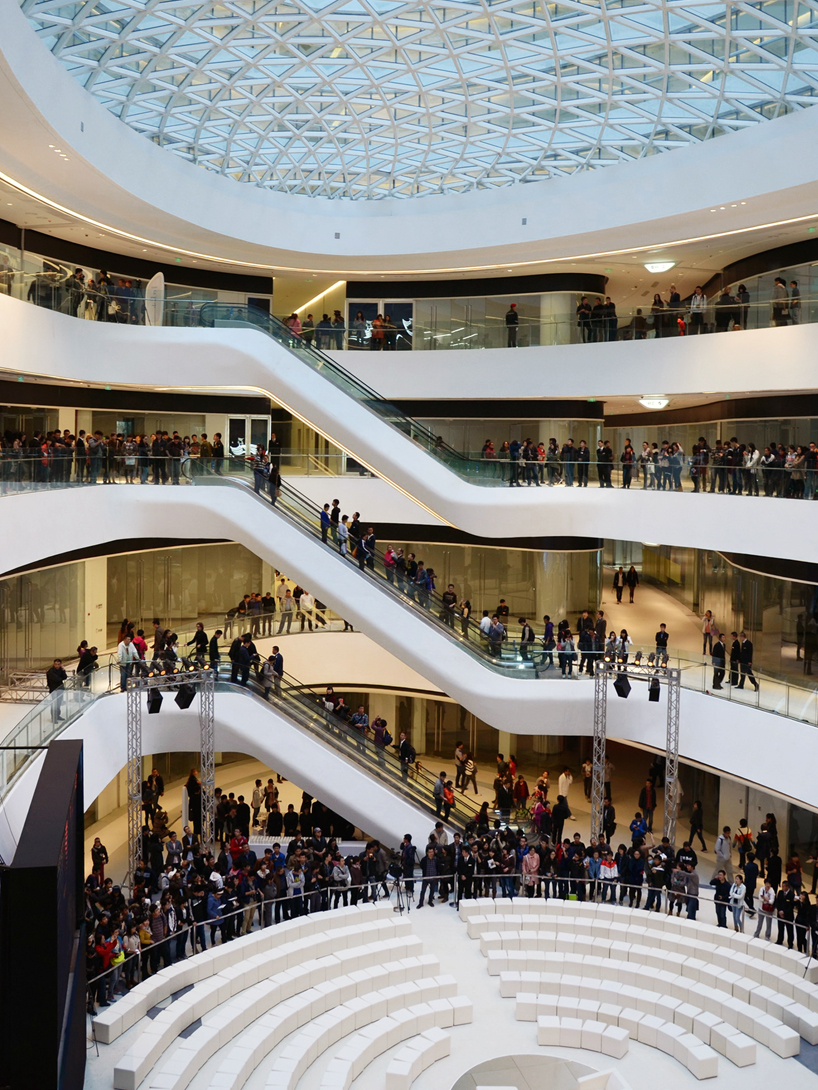 the first three floors of the ‘galaxy soho’ are dedicated retail office and entertainment spaces image © designboom
the first three floors of the ‘galaxy soho’ are dedicated retail office and entertainment spaces image © designboom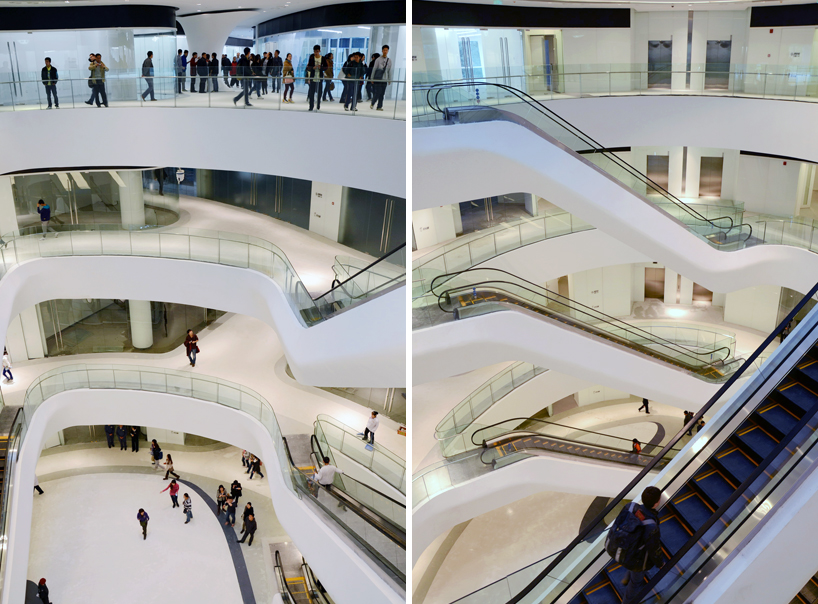 elevators and means of traffic flow through the building image © designboom
elevators and means of traffic flow through the building image © designboom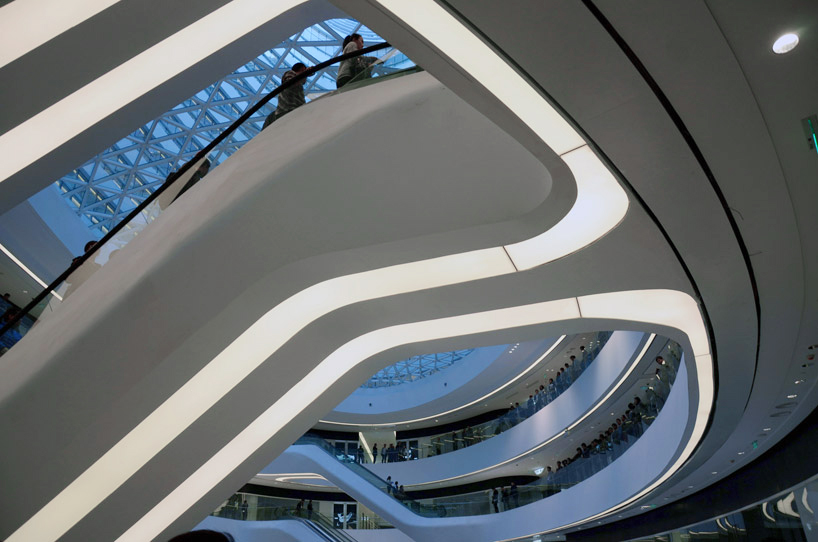 lighting details highlight the flow of escalators throughout and add visual interest image © designboom
lighting details highlight the flow of escalators throughout and add visual interest image © designboom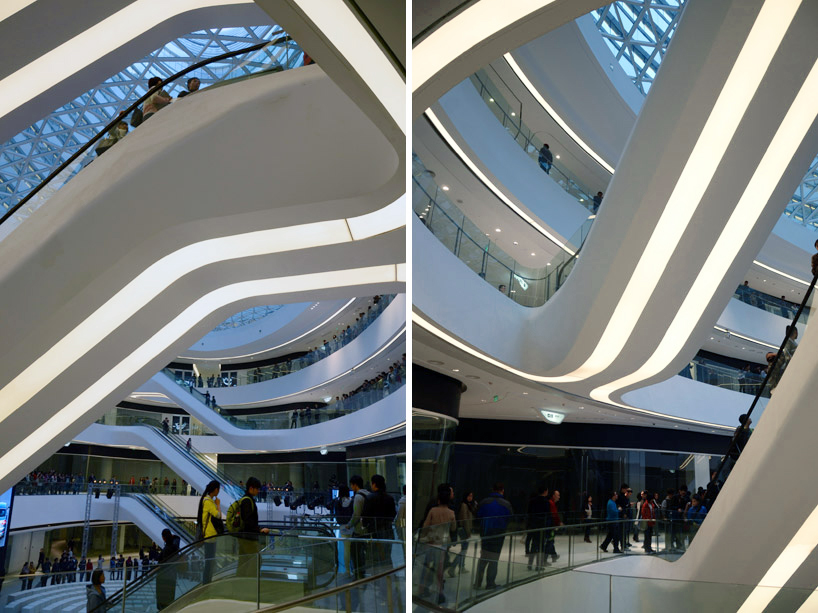 image © designboom
image © designboom commercial spaces image © designboom
commercial spaces image © designboom connecting hallway image © designboom
connecting hallway image © designboom workspace with windows facing out image © designboom
workspace with windows facing out image © designboom image © designboom
image © designboom green roof feature image © designboom
green roof feature image © designboom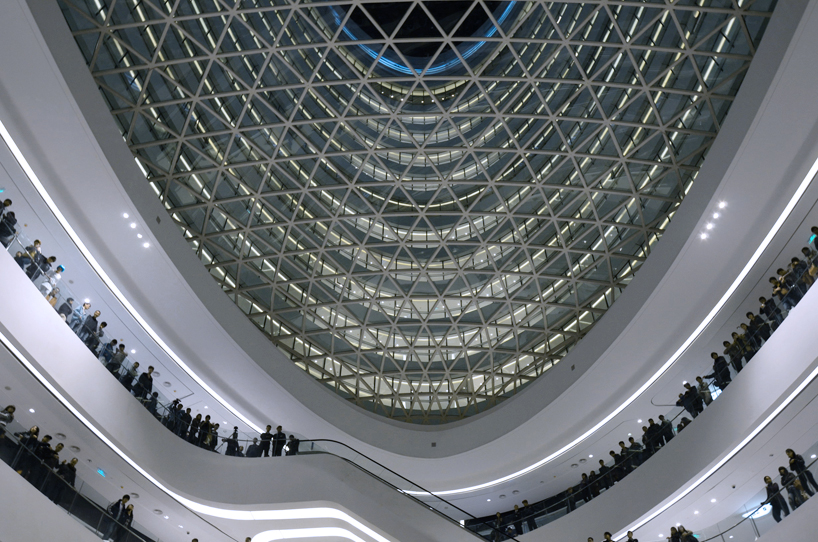 bird’s-eye view of the glass ceiling at night image © designboom
bird’s-eye view of the glass ceiling at night image © designboom image ©
image ©  from certain angles the curving structure appears very abstracted image ©
from certain angles the curving structure appears very abstracted image ©  images ©
images ©  general view of the ‘galaxy soho’ by night image © designboom
general view of the ‘galaxy soho’ by night image © designboom model image © designboom
model image © designboom model indicating the relation of the four volumes image © designboom
model indicating the relation of the four volumes image © designboom image © designboom
image © designboom


