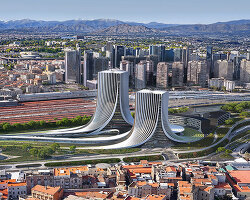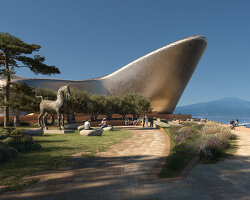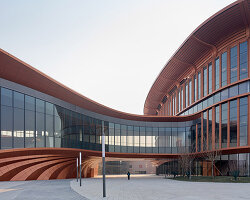zaha hadid: dongdaemun design plaza & park image © designboom
back in 2007 it was announced that zaha hadid would redesign a central area of seoul ‘the design plaza and park’ for the world design capital 2010. on a recent trip to seoul, designboom had the chance to see the progress of the dongdaemun history and culture park. the DDP (dongdaemun design plaza) team gave us a tour of the construction site as well as a walk through the current exhibition. initially construction was planned to be complete in march 2010, however the park is now due to open in 2011.
the plan consists of 6 areas: 1 – dongdaemun design plaza 2 – restored castle wall (seoul seonggwak) 3 – event hall & cafe 4 – dongdaemun stadium memorial 5 – dongdaemun history museum 6 – design gallery the park spans an area of approximately 85 400m2
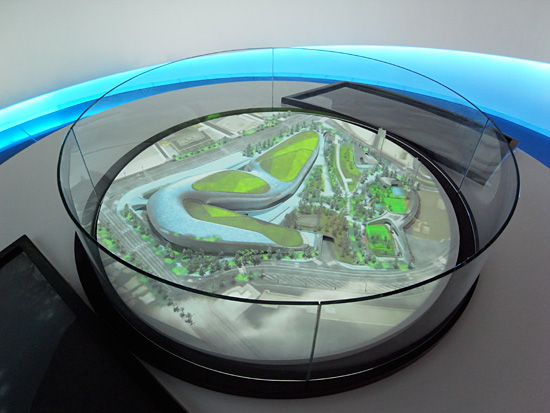 model image © designboom
model image © designboom
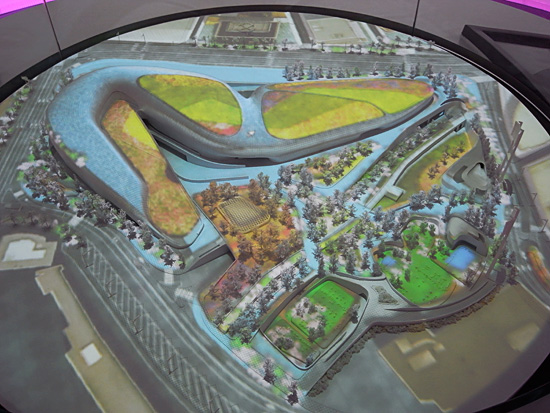 top view of dongdaemun history and culture park image © designboom
top view of dongdaemun history and culture park image © designboom
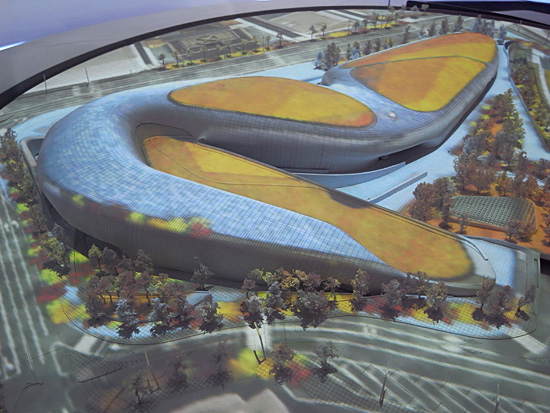 model of dongdaemun design plaza image © designboom
model of dongdaemun design plaza image © designboom
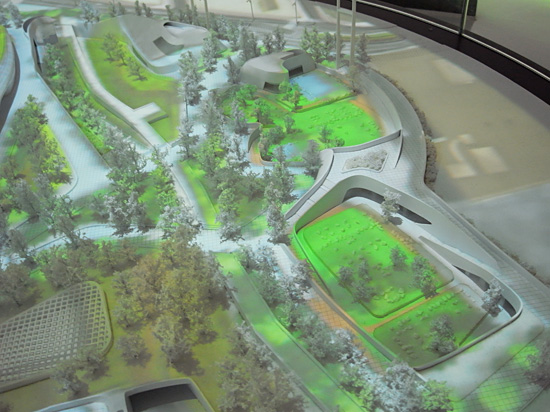 image © designboom
image © designboom
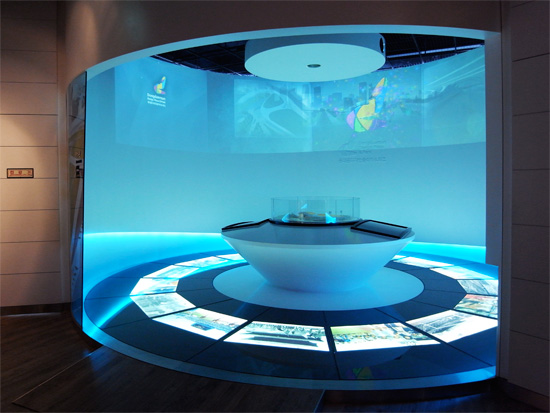 image © designboom
image © designboom
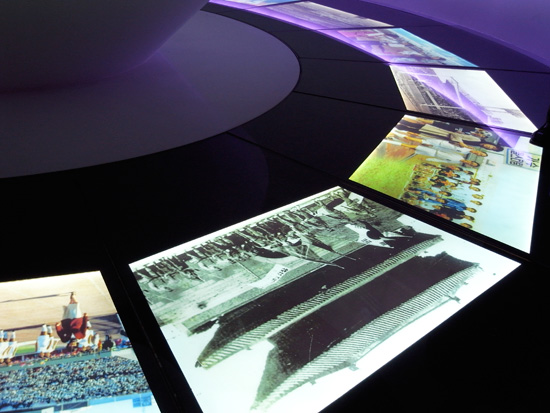 images of the former site image © designboom
images of the former site image © designboom
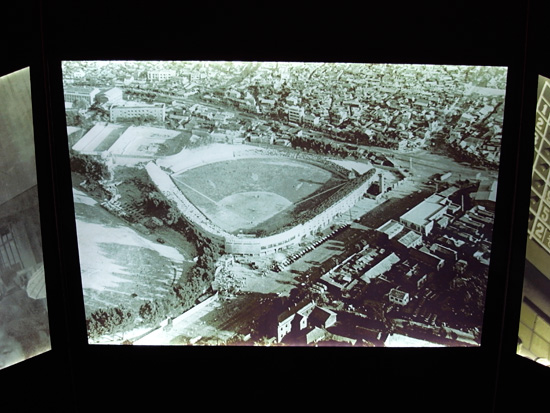 images of the former site – dongdaemun stadium image © designboom
images of the former site – dongdaemun stadium image © designboom
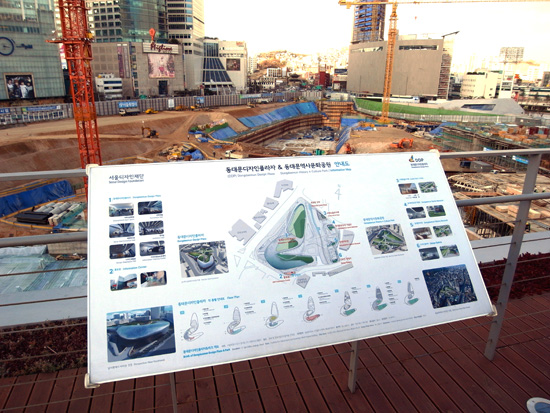 image © designboom
image © designboom
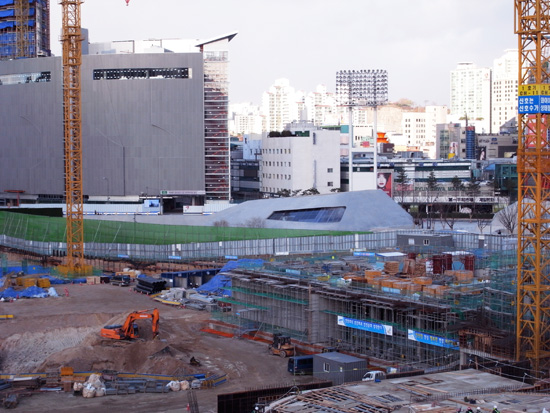 image © designboom
image © designboom
the first of two buildings completed of the park is the event hall.
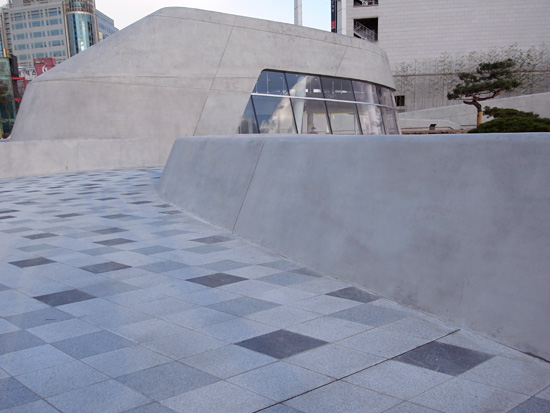 the event hall image © designboom
the event hall image © designboom
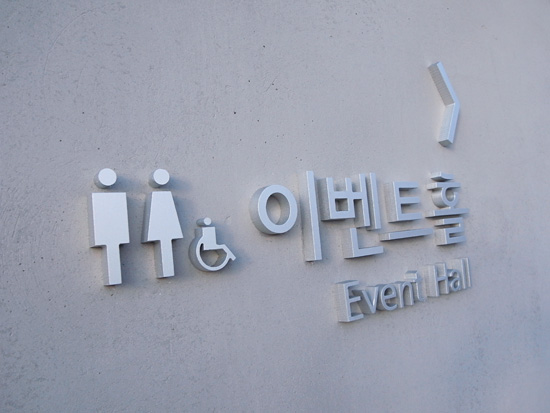 image © designboom
image © designboom
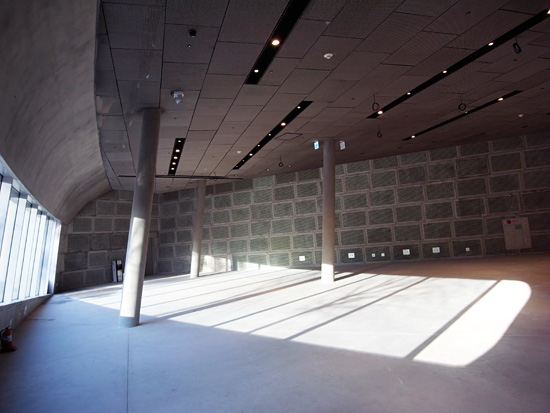 inside view of the event hall image © designboom
inside view of the event hall image © designboom
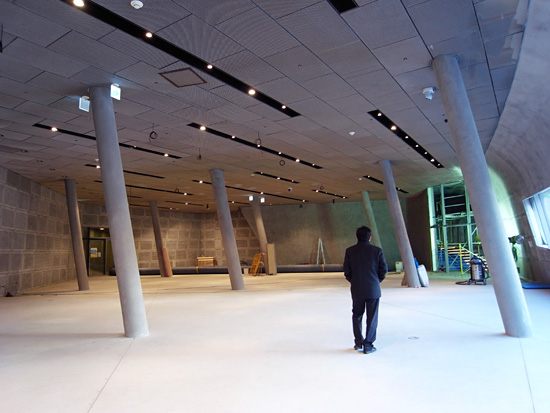 image © designboom
image © designboom
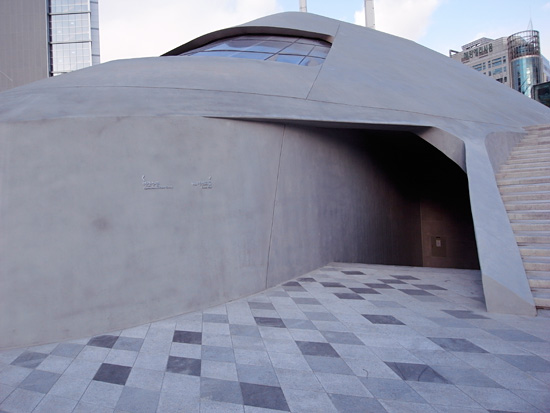 image © designboom
image © designboom
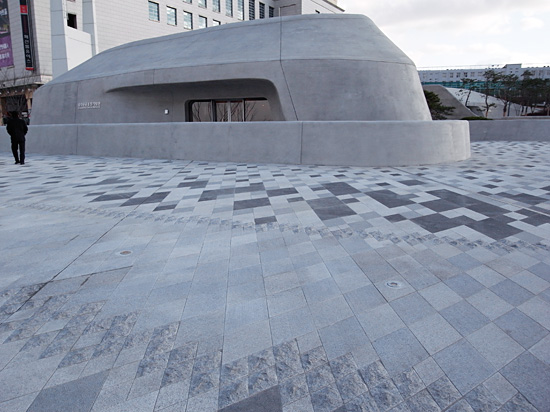 the stadium memorial leads visitors through the history of the dongdaemun stadium image © designboom
the stadium memorial leads visitors through the history of the dongdaemun stadium image © designboom
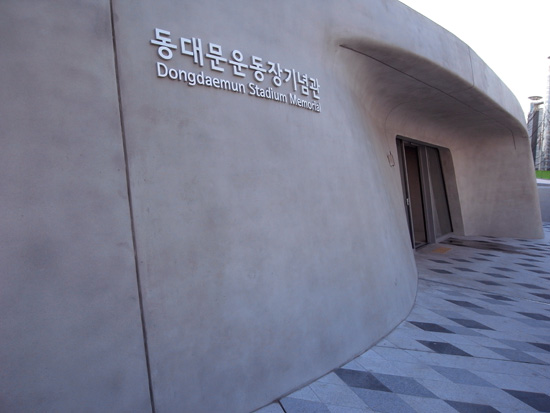 image © designboom
image © designboom
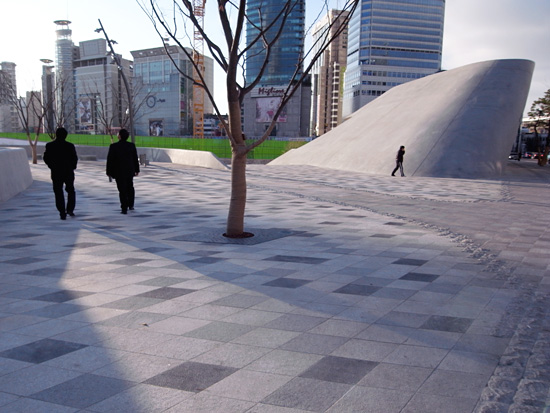 image © designboom
image © designboom
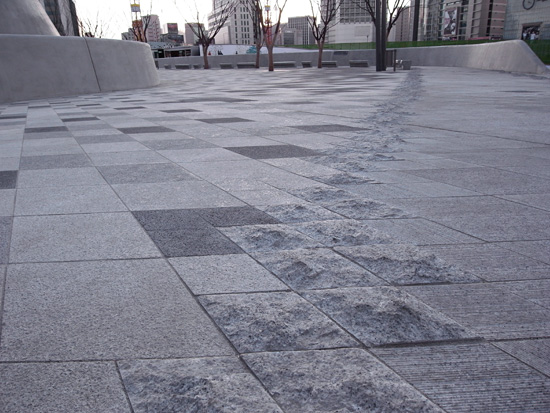 the textured surface surrounding the stadium memorial image © designboom
the textured surface surrounding the stadium memorial image © designboom
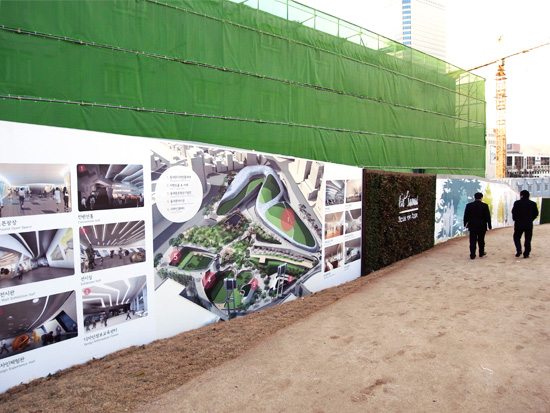 pedestrians have a chance to see what the plaza will look like image © designboom
pedestrians have a chance to see what the plaza will look like image © designboom
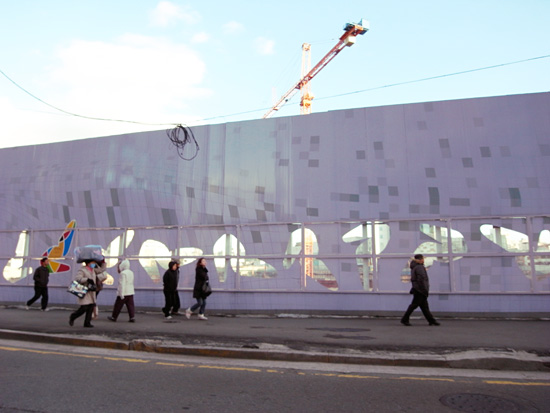 … and can watch the construction work progress through windows shaped like the dongdaemun design plaza image © designboom
… and can watch the construction work progress through windows shaped like the dongdaemun design plaza image © designboom
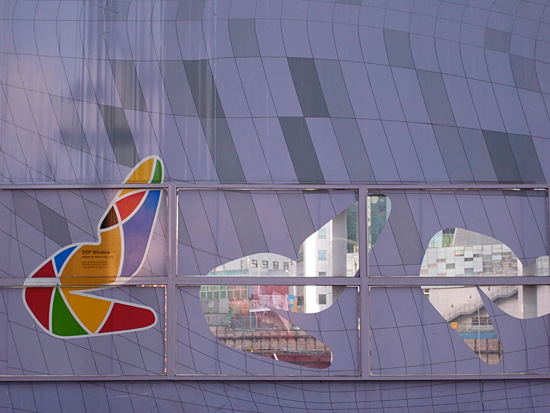 image © designboom
image © designboom




