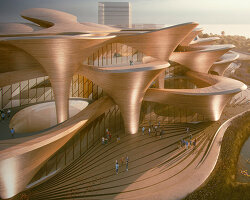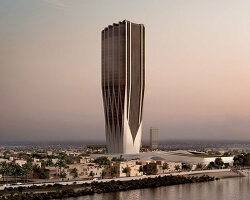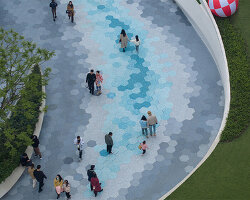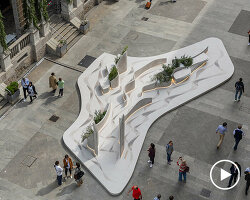KEEP UP WITH OUR DAILY AND WEEKLY NEWSLETTERS
happening this week! holcim, global leader in innovative and sustainable building solutions, enables greener cities, smarter infrastructure and improving living standards around the world.
PRODUCT LIBRARY
comprising a store, café, and chocolate shop, the 57th street location marks louis vuitton's largest space in the U.S.
beneath a thatched roof and durable chonta wood, al borde’s 'yuyarina pacha library' brings a new community space to ecuador's amazon.
from temples to housing complexes, the photography series documents some of italy’s most remarkable and daring concrete modernist constructions.
built with 'uni-green' concrete, BIG's headquarters rises seven stories over copenhagen and uses 60% renewable energy.
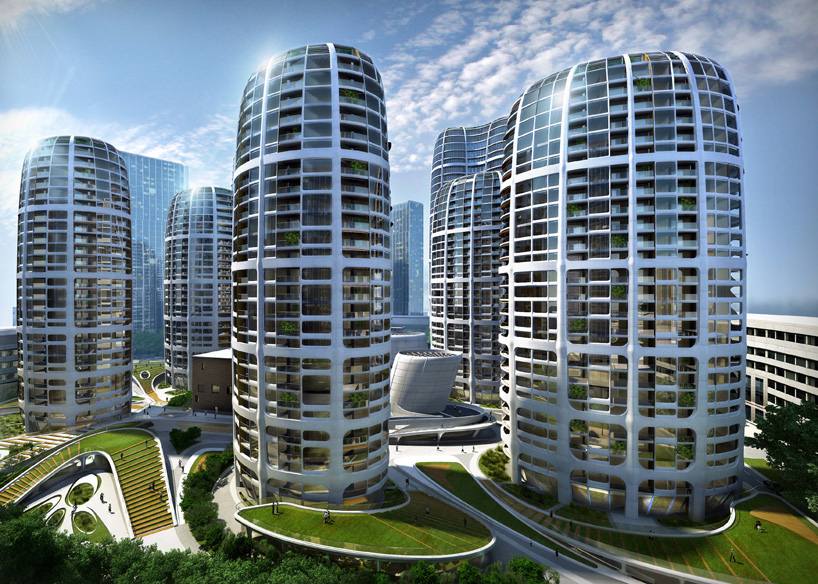
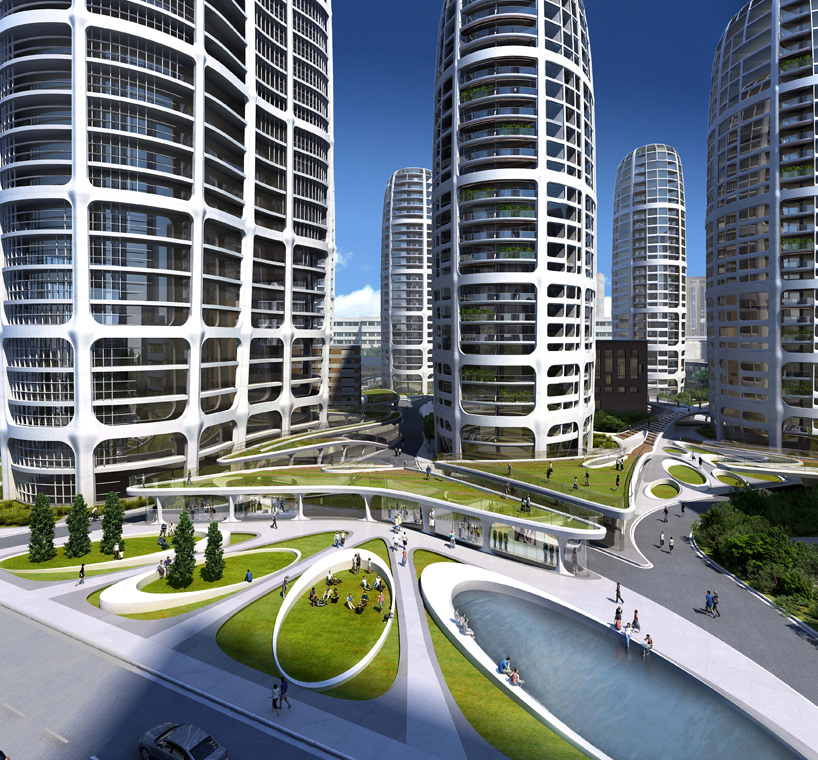 engaging site featuresimage courtesy of zaha hadid architects
engaging site featuresimage courtesy of zaha hadid architects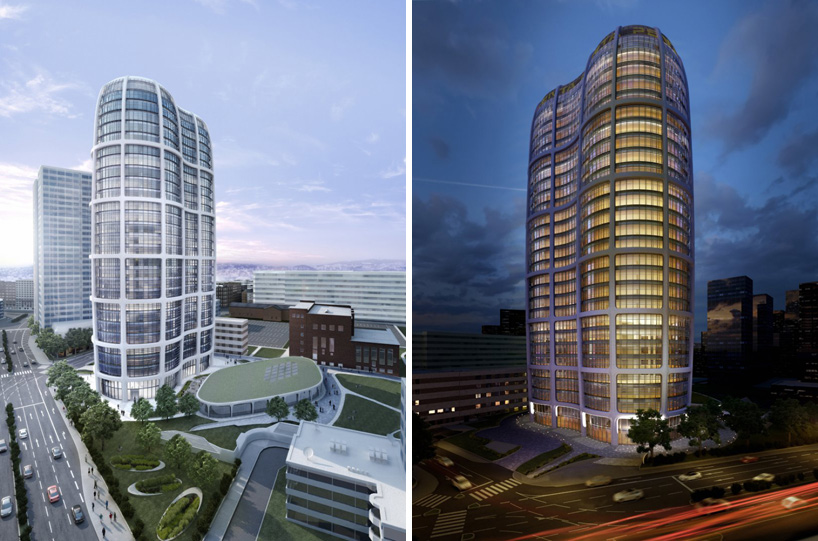 circular towersimage courtesy of zaha hadid architects
circular towersimage courtesy of zaha hadid architects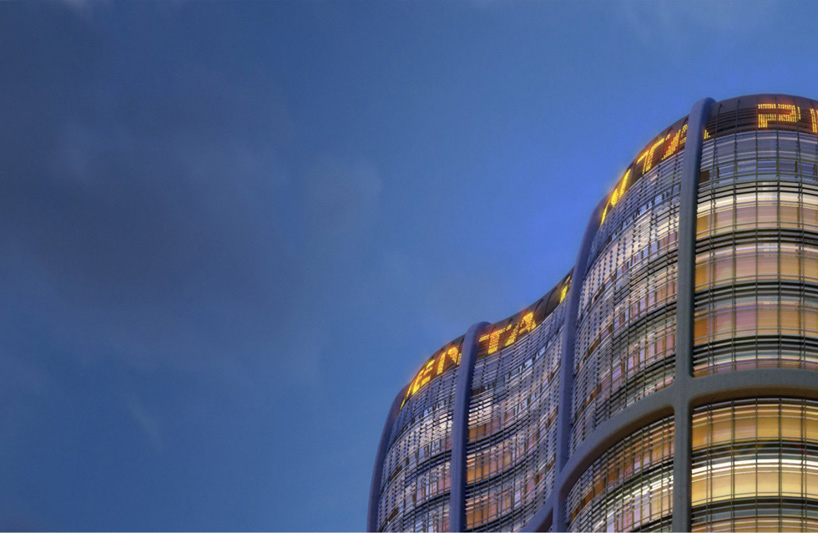 digital displayimage courtesy of zaha hadid architects
digital displayimage courtesy of zaha hadid architects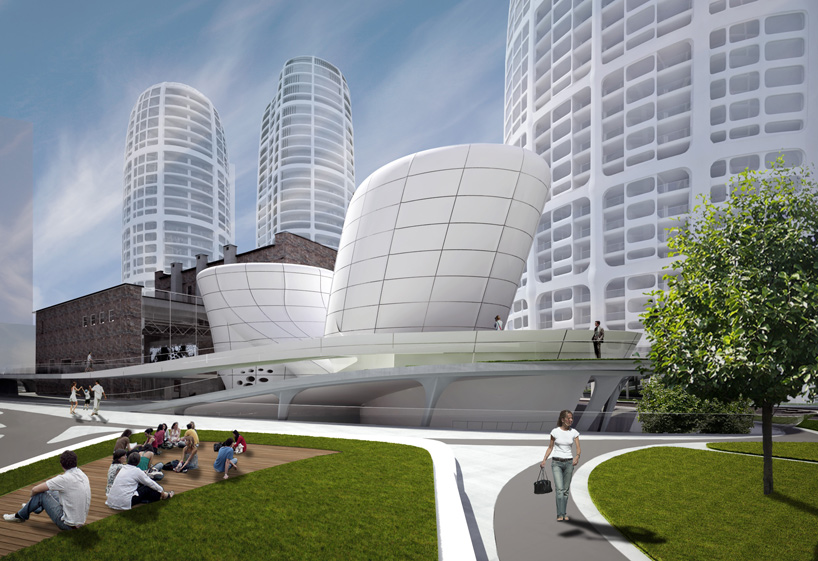 museum next to the decommissioned power plantimage courtesy of zaha hadid architects
museum next to the decommissioned power plantimage courtesy of zaha hadid architects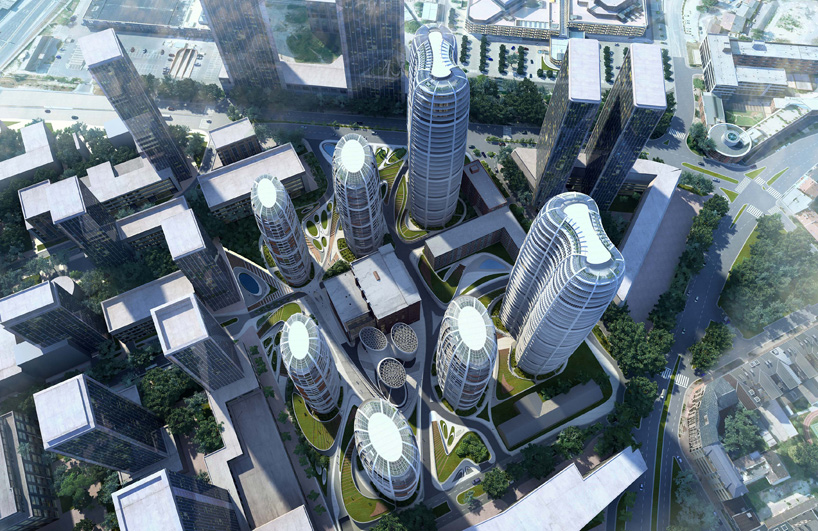 siteimage courtesy of zaha hadid architects
siteimage courtesy of zaha hadid architects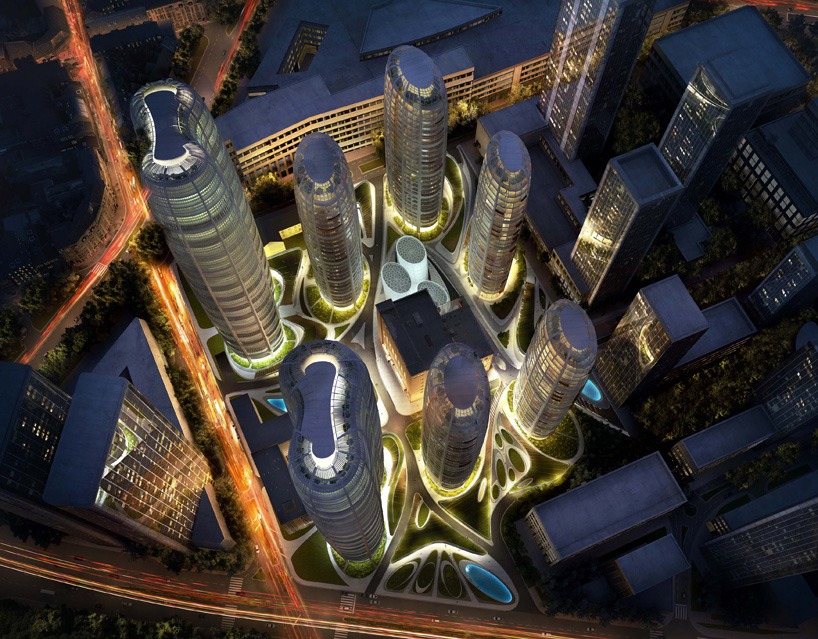 bird’s eye view – nightimage courtesy of zaha hadid architects
bird’s eye view – nightimage courtesy of zaha hadid architects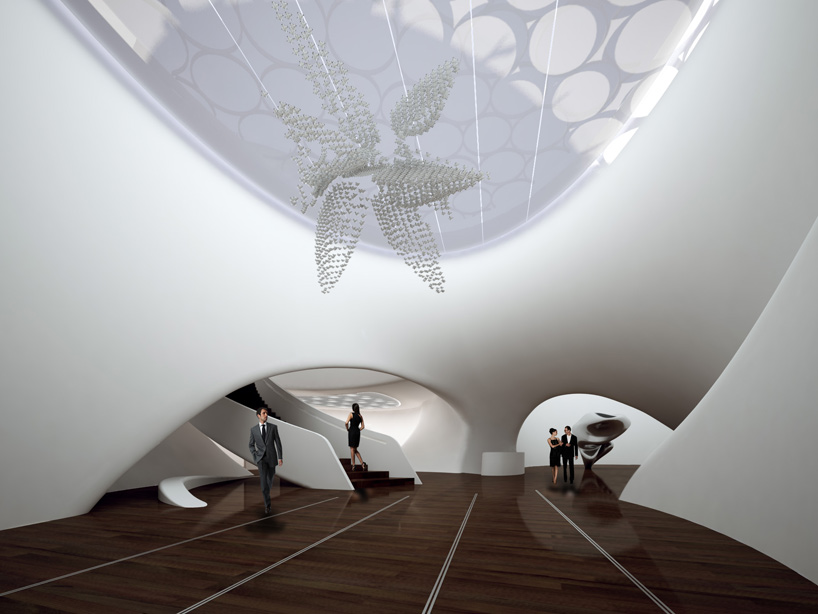 museum interiorimage courtesy of zaha hadid architects
museum interiorimage courtesy of zaha hadid architects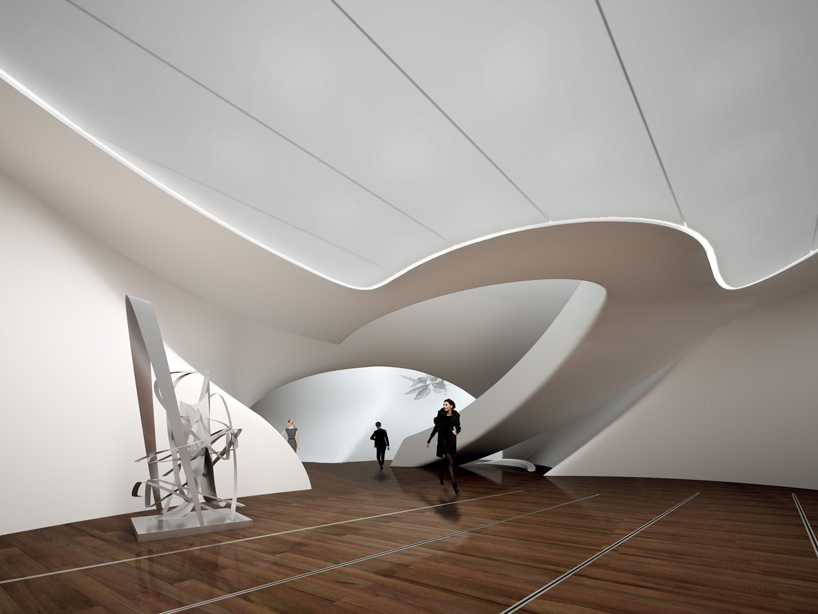 exhibition spaceimage courtesy of zaha hadid architects
exhibition spaceimage courtesy of zaha hadid architects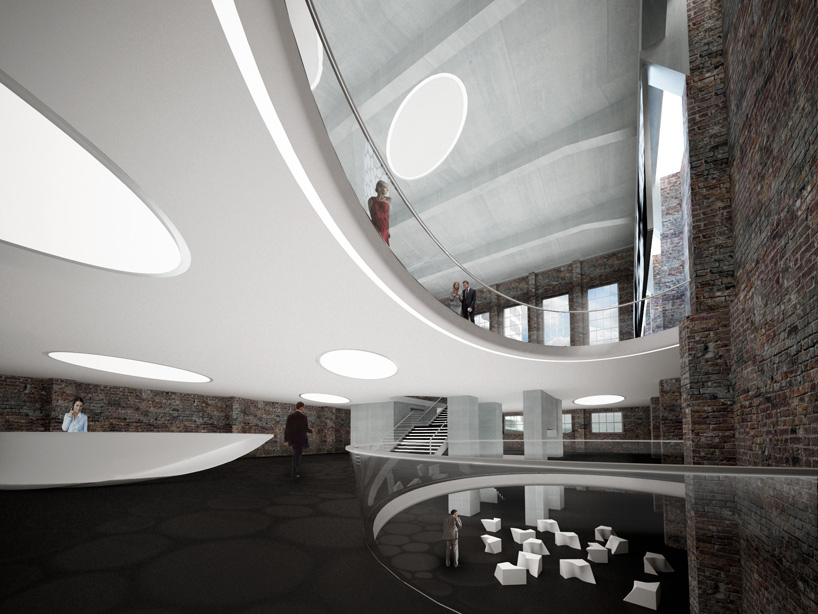 image courtesy of zaha hadid architects
image courtesy of zaha hadid architects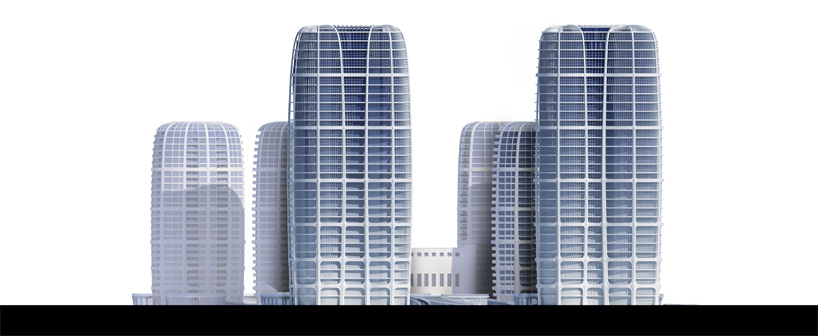 elevationimage courtesy of zaha hadid architects
elevationimage courtesy of zaha hadid architects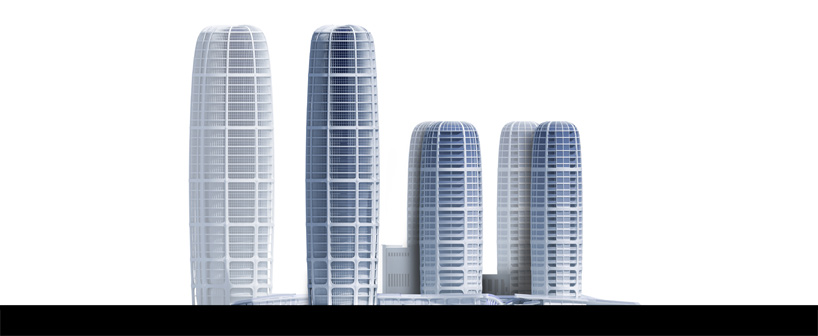 elevationimage courtesy of zaha hadid architects
elevationimage courtesy of zaha hadid architects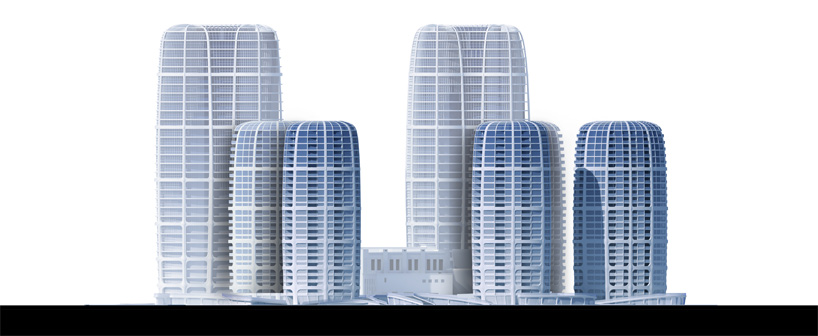 elevationimage courtesy of zaha hadid architects
elevationimage courtesy of zaha hadid architects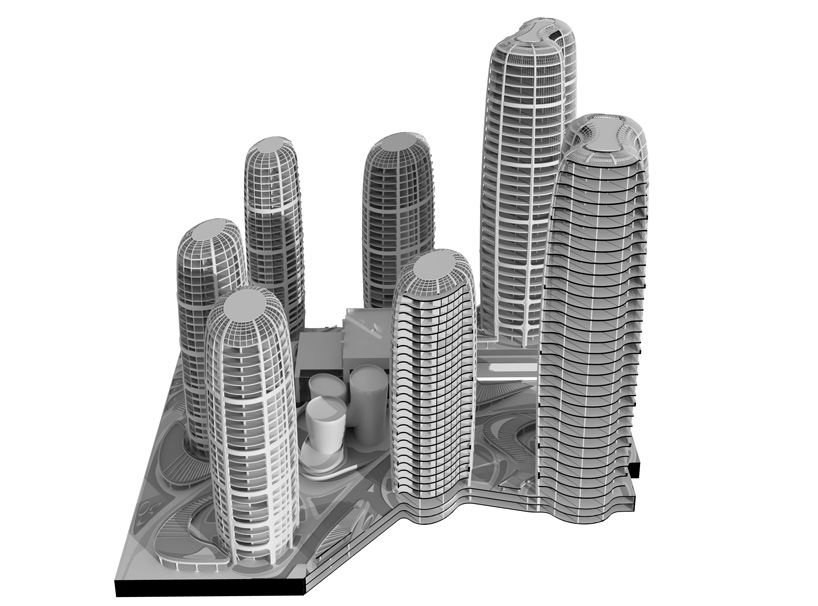 section perspectiveimage courtesy of zaha hadid architects
section perspectiveimage courtesy of zaha hadid architects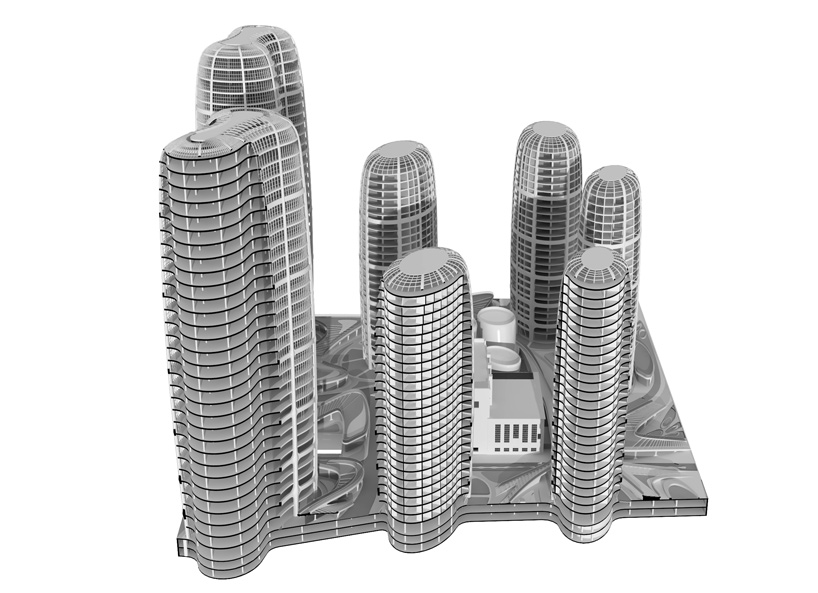 section perspectiveimage courtesy of zaha hadid architects
section perspectiveimage courtesy of zaha hadid architects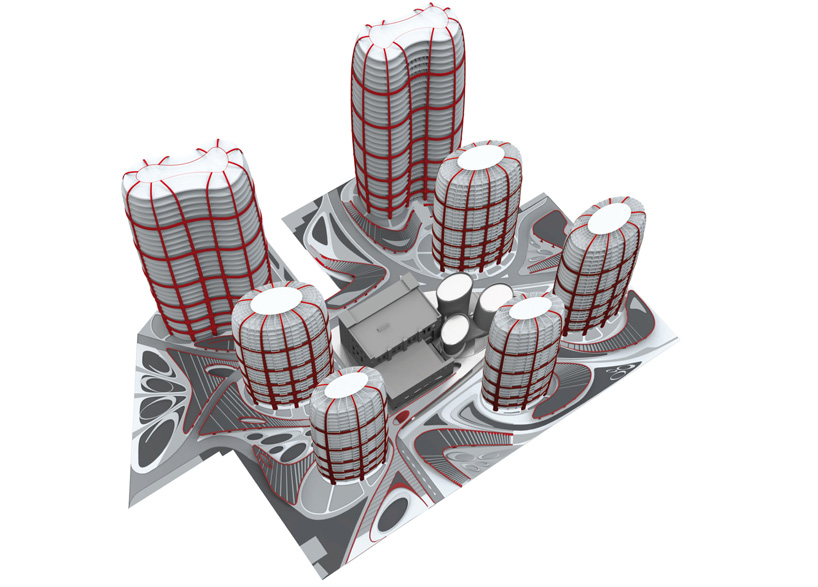 digital structural modelimage courtesy of zaha hadid architects
digital structural modelimage courtesy of zaha hadid architects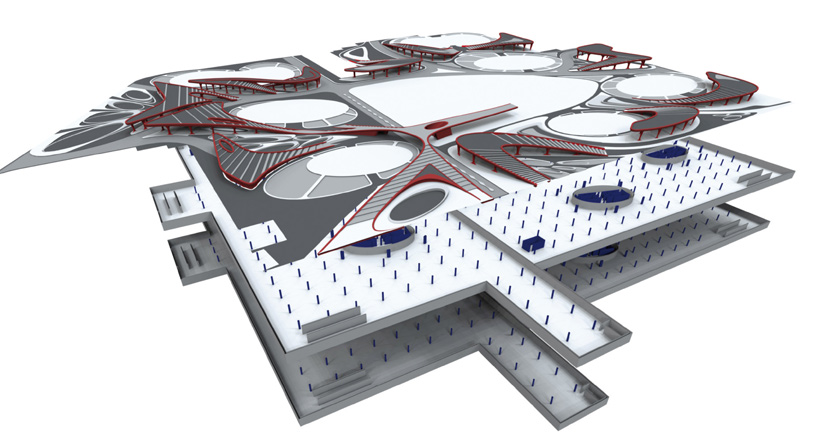 axonometric of structural elementsimage courtesy of zaha hadid architects
axonometric of structural elementsimage courtesy of zaha hadid architects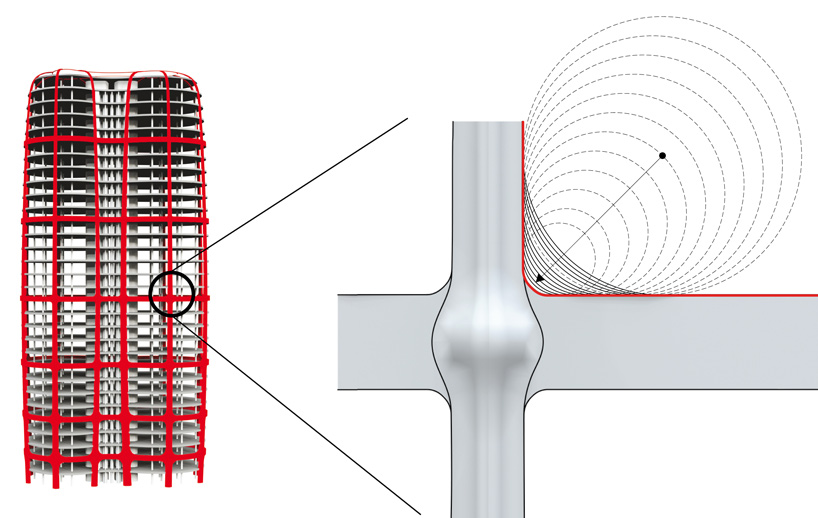 structural detailimage courtesy of zaha hadid architects
structural detailimage courtesy of zaha hadid architects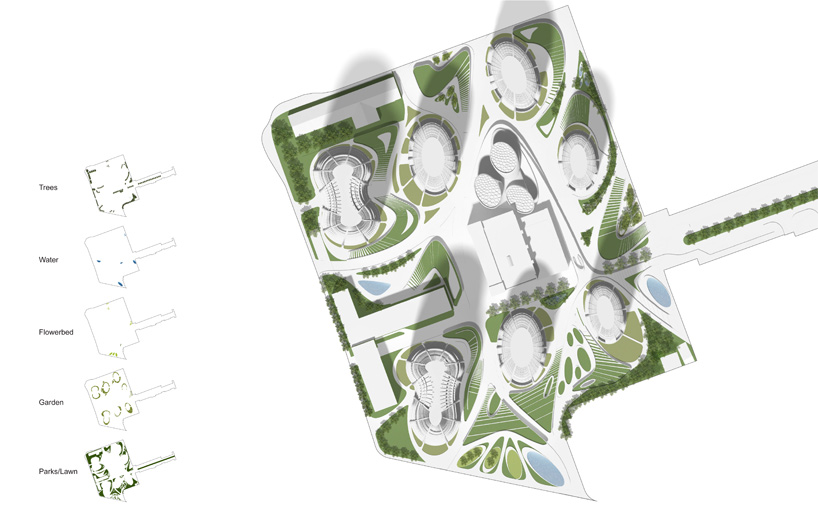 diagram of green spaceimage courtesy of zaha hadid architects
diagram of green spaceimage courtesy of zaha hadid architects 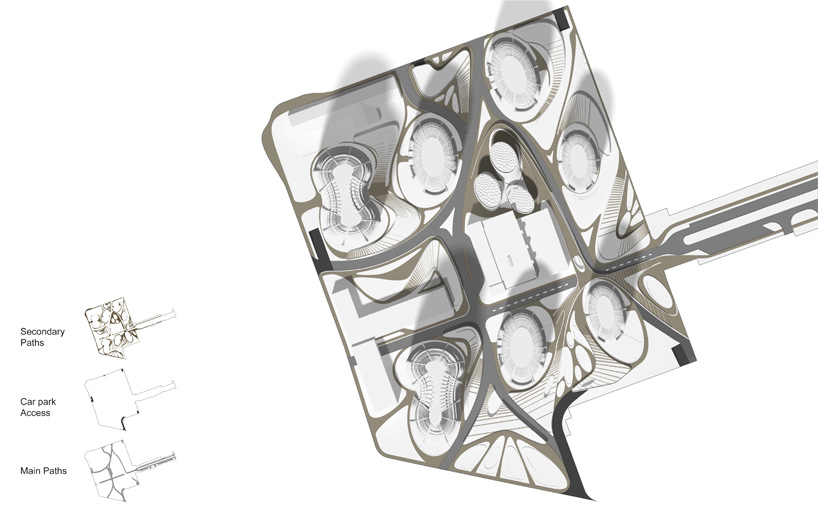 circulation diagramimage courtesy of zaha hadid architects
circulation diagramimage courtesy of zaha hadid architects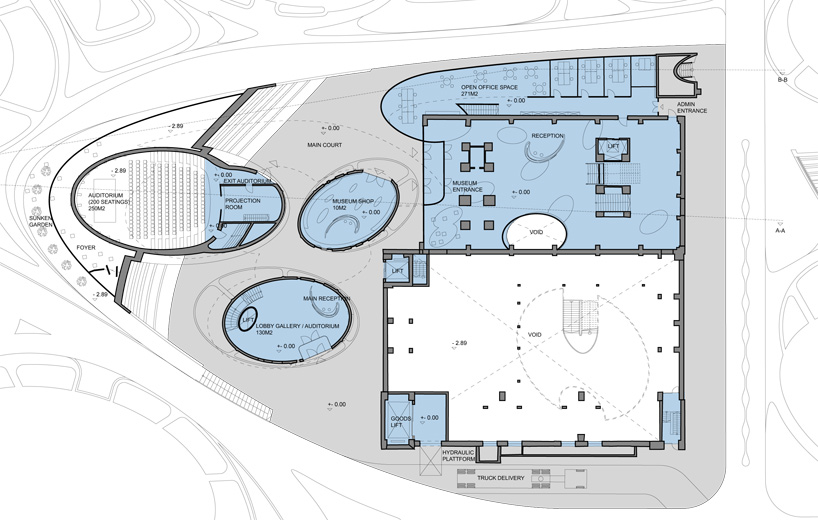 site planimage courtesy of zaha hadid architects
site planimage courtesy of zaha hadid architects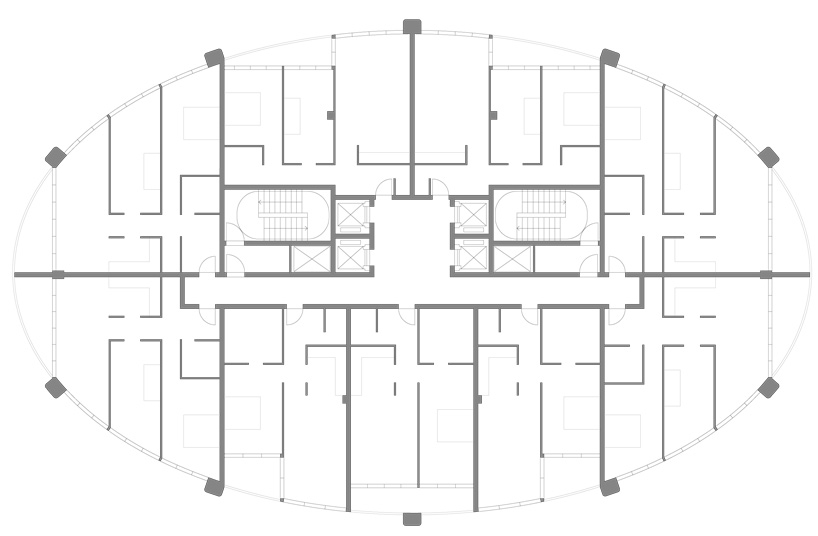 floor plan / typical residentialimage courtesy of zaha hadid architects
floor plan / typical residentialimage courtesy of zaha hadid architects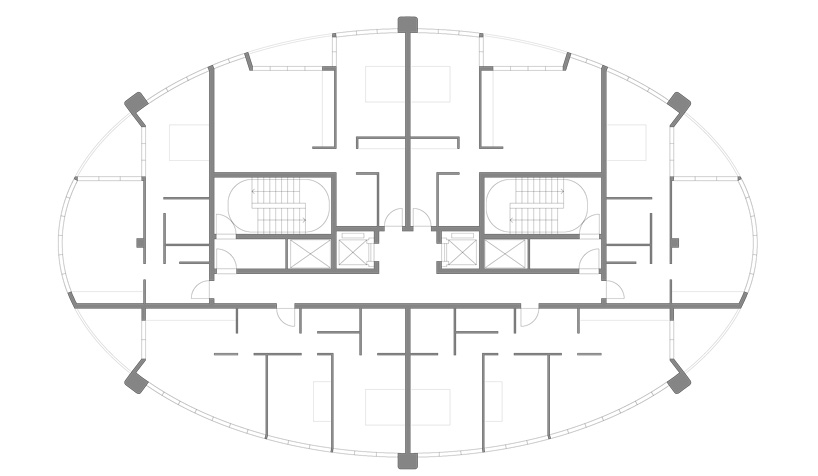 floor plan / typical officeimage courtesy of zaha hadid architects
floor plan / typical officeimage courtesy of zaha hadid architects

