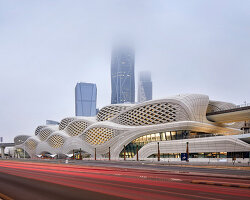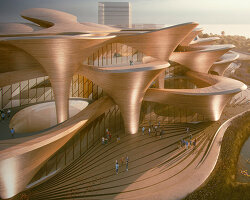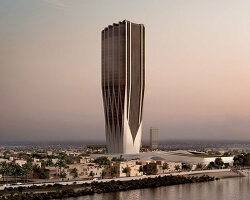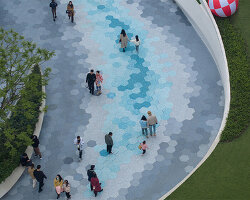KEEP UP WITH OUR DAILY AND WEEKLY NEWSLETTERS
PRODUCT LIBRARY
do you have a vision for adaptive reuse that stands apart from the rest? enter the Revive on Fiverr competition and showcase your innovative design skills by january 13.
we continue our yearly roundup with our top 10 picks of public spaces, including diverse projects submitted by our readers.
frida escobedo designs the museum's new wing with a limestone facade and a 'celosía' latticework opening onto central park.
in an interview with designboom, the italian architect discusses the redesigned spaces in the building.

 triangulated, structural skin image courtesy
triangulated, structural skin image courtesy  (left) entrance lobby (right) staircase images courtesy
(left) entrance lobby (right) staircase images courtesy 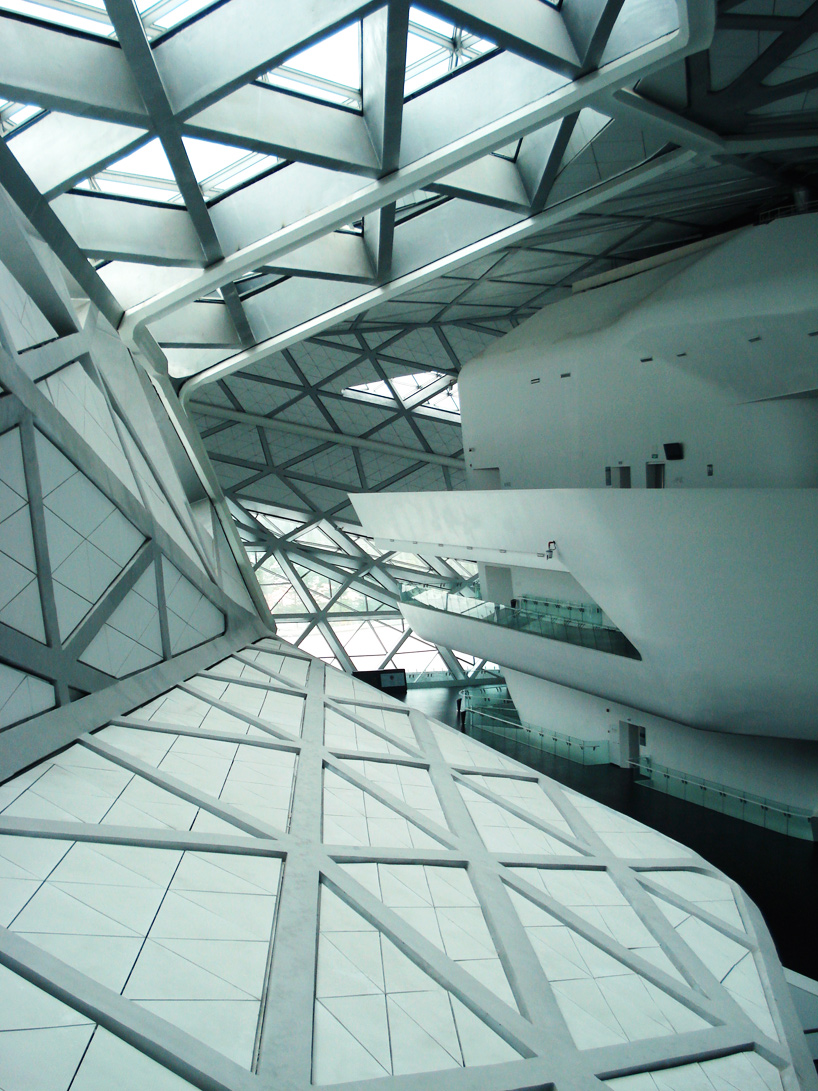 main circulation space image courtesy
main circulation space image courtesy  multifunctional hall image courtesy
multifunctional hall image courtesy  hallway image courtesy
hallway image courtesy  grand theatre image courtesy zaha hadid architects photo © virgile simon bertrand
grand theatre image courtesy zaha hadid architects photo © virgile simon bertrand exterior ramp image courtesy
exterior ramp image courtesy  parking space below image courtesy
parking space below image courtesy  entrance plaza image courtesy
entrance plaza image courtesy  between the two volumes image courtesy
between the two volumes image courtesy  detail of skin image courtesy
detail of skin image courtesy  reflecting pond outside image courtesy
reflecting pond outside image courtesy  entrance at night image courtesy
entrance at night image courtesy  exterior ramp lit up image courtesy
exterior ramp lit up image courtesy  entrance image courtesy
entrance image courtesy  along the pearl river image © zaha hadid architects
along the pearl river image © zaha hadid architects rendered fly-by image © zaha hadid architects
rendered fly-by image © zaha hadid architects approach image © zaha hadid architects
approach image © zaha hadid architects lobby image © zaha hadid architects
lobby image © zaha hadid architects circulation space image © zaha hadid architects
circulation space image © zaha hadid architects