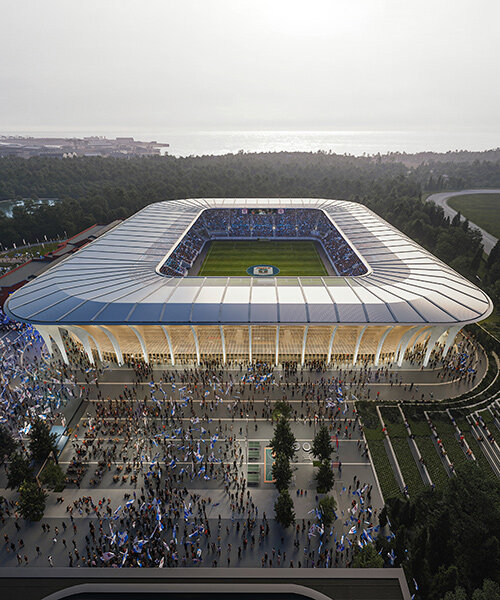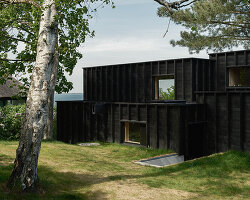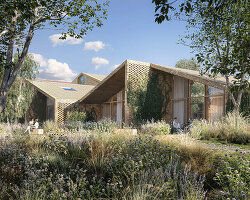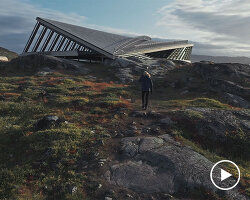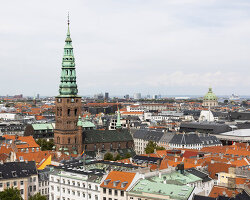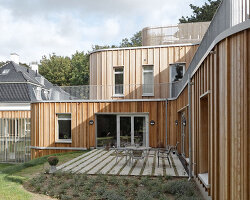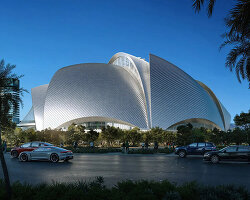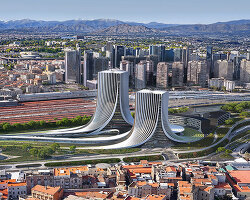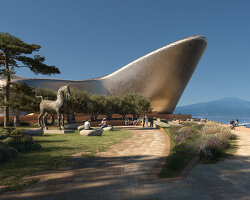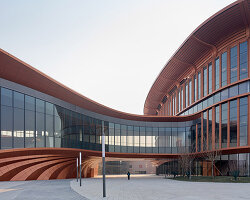the ‘arena of the forest’ by zaha hadid architects
Zaha Hadid Architects works with Sweco and Tredje Natur to design the winning competition entry for Denmark‘s new Aarhus football stadium. The single-tiered seating bowl is envisioned to bring visitors as close as possible to the playing field. Embedded within the city’s Marselisborg forest, the stadium is nicknamed the ‘Arena of the Forest,’ its concept informed by the vertical rhythm of the surrounding trees.
The new stadium will take shape as an extension of the forest with its verticality continued in the stadium’s public colonnades and the timber ribs of its facade. These vertical gestures flow from the forest towards the landscaped plaza and into the colonnades of the stadium’s external and internal concourses. Together with an intricate hierarchy of timber ribs within the facade and roof, the stadium’s large horizontal volume is subdivided into a human scale whilst at the same time offering a sense of arrival for the fans congregating in the adjacent public plazas.
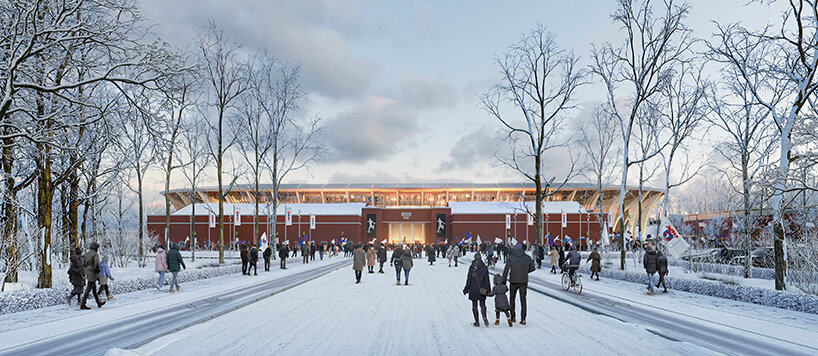 images © Negativ | @negativ_va
images © Negativ | @negativ_va
the transparent roof and rhythmic, timber facade
Designed by the team at Zaha Hadid Architects and the local architects at Sweco, the roof of the new Aarhus Stadium is designed in response to the climate. The structure will maximize weather protection and increase comfort levels in the adjacent external plazas as well as the internal concourses, defining a sheltered 360-degree public circulation route that is independent from the events within the stadium. Thus, the place will mark a welcoming new public area for a wide variety of recreational and cultural uses by visitors to the park and the local community beyond.
This transparent roof and the gaps within the timber ribs of its facade reveal glimpses of the surrounding forest, while its permeable colonnades blur the boundaries between different programs. The east and west sides incorporate open colonnades that act not only as intuitive way-finding to demarcate the main entrances, but also as an interface between public events and ticketed programs; allowing the two to expand into one another and maximize the potential to host many different type of events all year-round.
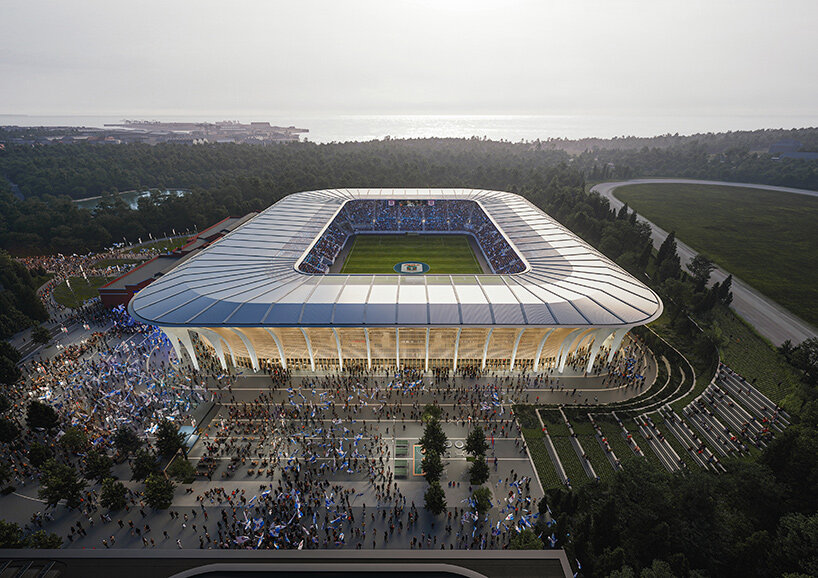
Zaha Hadid Architects’ Aarhus Stadium will be constructed atop the site of the existing stadium. The design, structure, and materials of this new work of architecture are optimized to keep in mind its environmental impact, functionality and experienced value. The team aims to use the right materials for the right function, and reduce quantities to the absolute minimum where strength and robustness add the greatest possible value.
Thus, the new Aarhus Stadium is characterized by three primary materials: concrete incorporating recycled aggregates for the columns; locally procured, up-cycled and recycled steel for the trusses; and timber from local certified sustainable sources for the facade cladding.
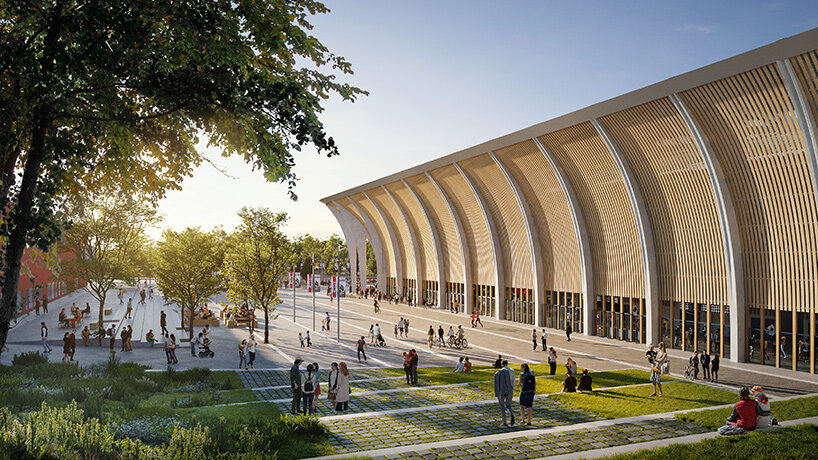
‘It is an honor to have been selected to build such an important project in Aarhus,‘ comments Gianluca Racana, director of Zaha Hadid Architects, ‘Our proposal for the new Aarhus Stadium is inspired by its natural forest context and the club’s legacy. Providing a wealth of new public spaces for use 365 days a year, the stadium will be a new landmark for the city that incorporates the highest standards of environmental, economic, and social sustainability within in every aspect of its design and construction.’
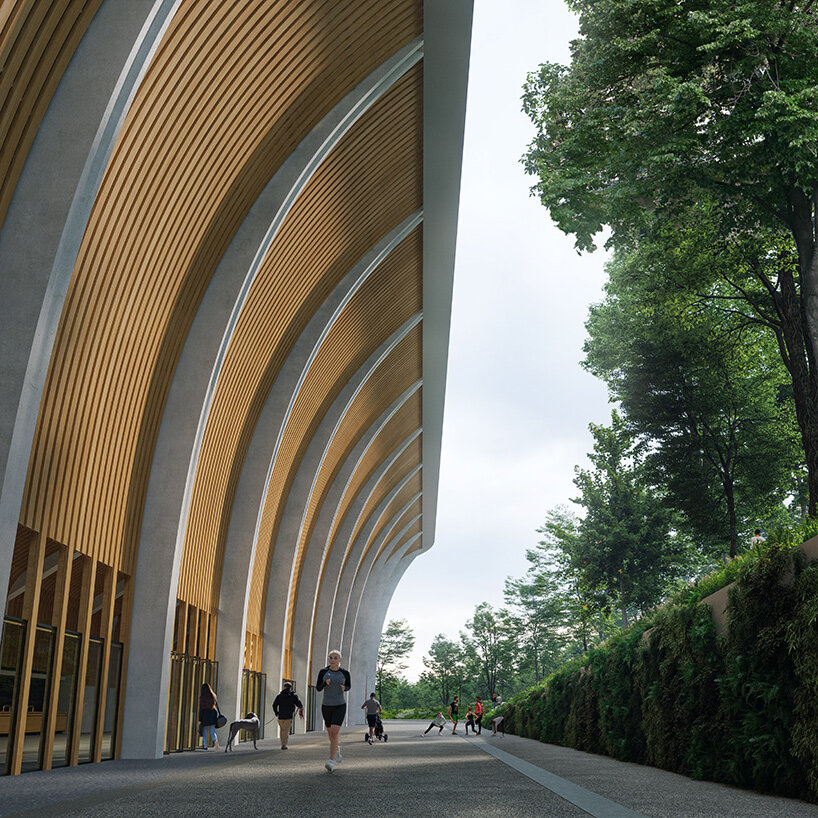
the stadium is nicknamed the ‘Arena of the Forest’ 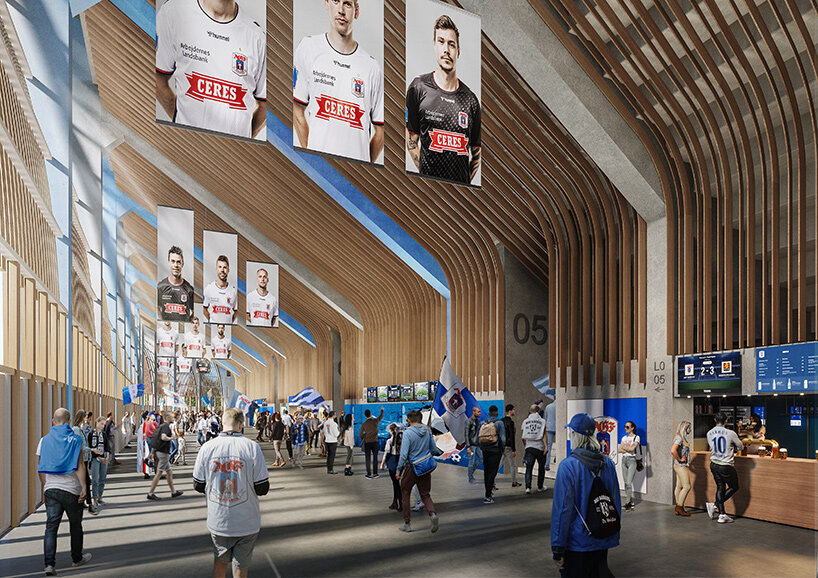 the facade and interiors take shape with rhythmic timber to reflect the surrounding trees
the facade and interiors take shape with rhythmic timber to reflect the surrounding trees
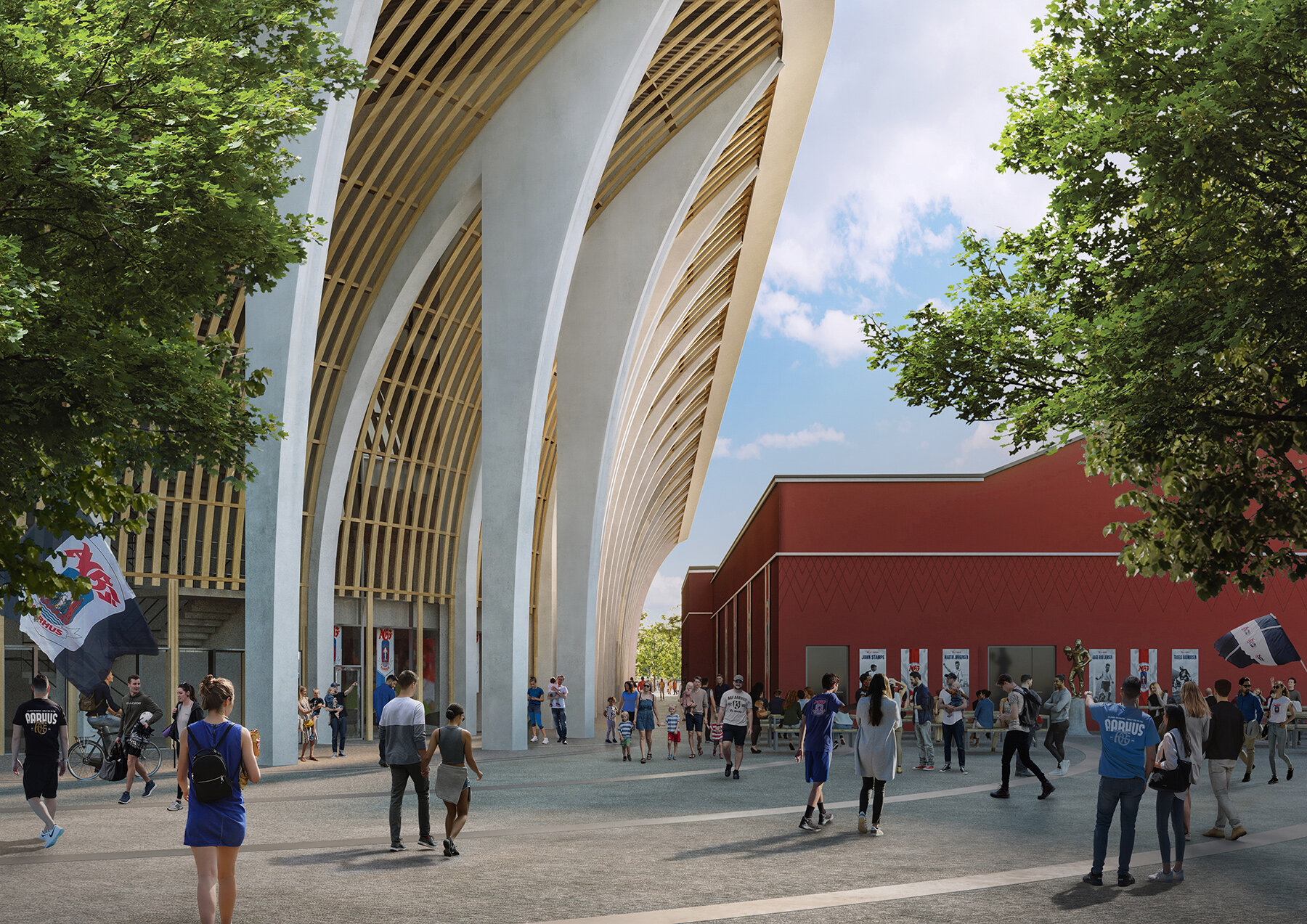
the east and west sides incorporate open colonnades
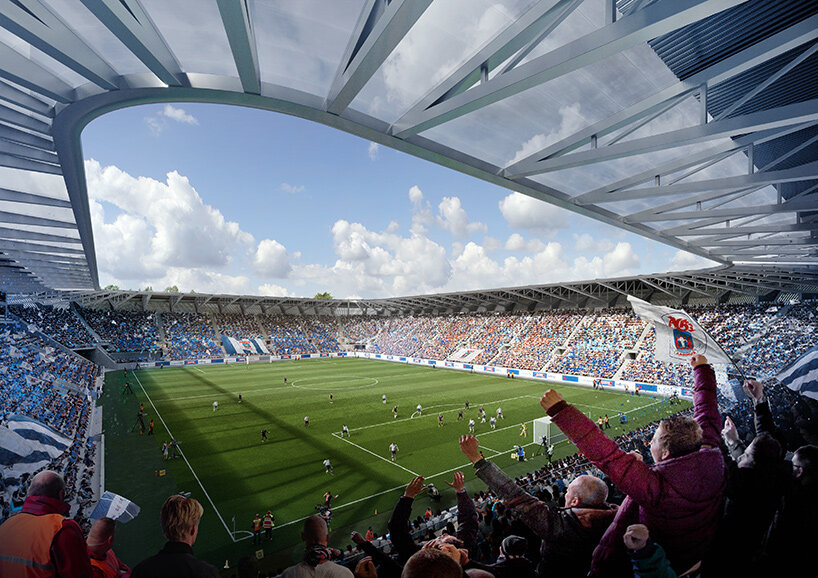
a transparent facade will enclose the single-tiered stadium
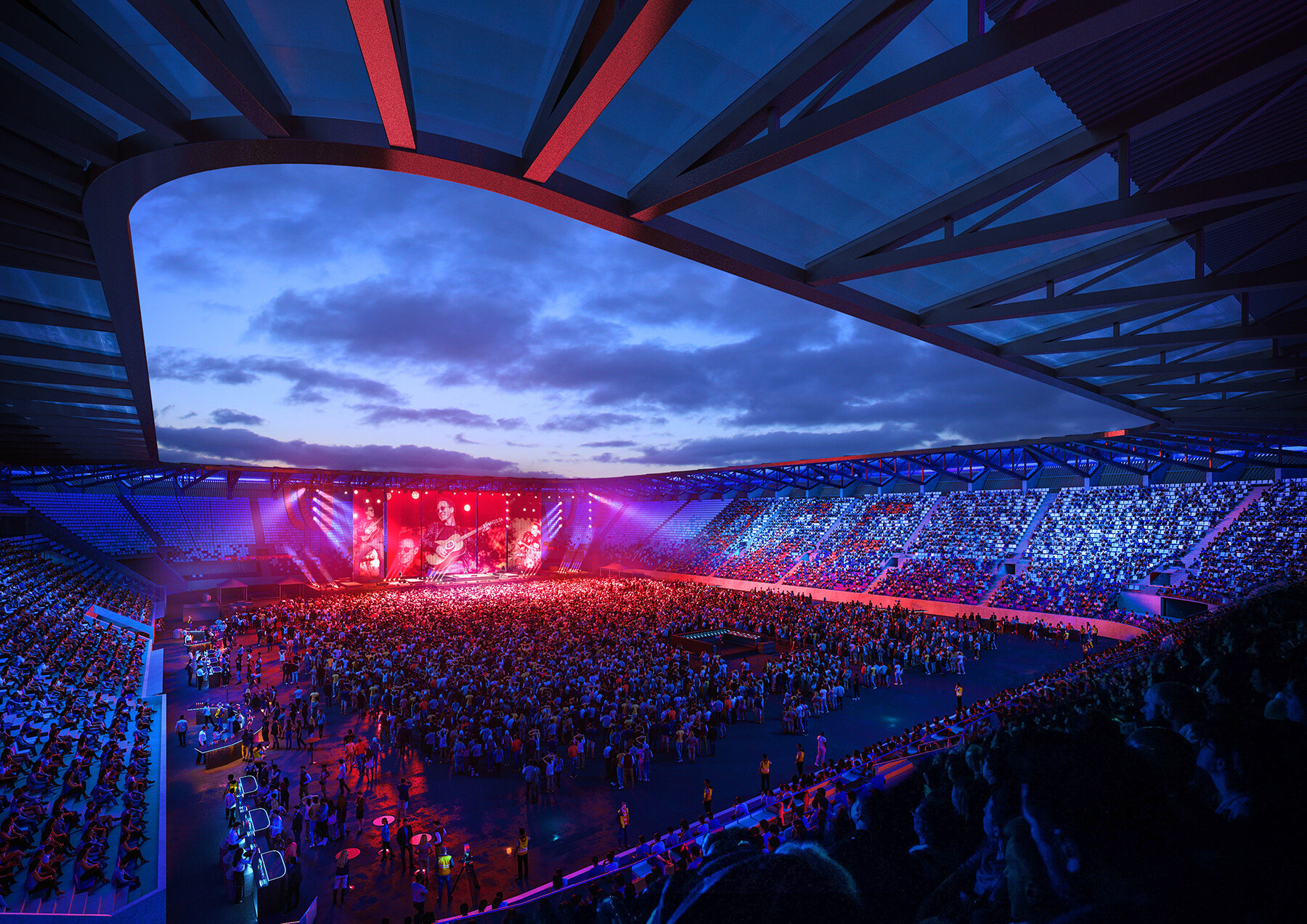
the stadium will be a welcoming public space for a variety of recreational and cultural uses
project info:
project title: Aarhus Stadium
architecture: Zaha Hadid Architecture | @zahahadidarchitects
location: Aarhus, Denmark
visualizations: © Negativ | @negativ_va
client: The Municipality of Aarhus
project team: Zaha Hadid Architects (lead), SWECO Danmark (local and engineering), TREDJE NATUR APS (landscape and local)
ZHA project director: Gianluca Racana, Ludovico Lombardi
ZHA project leads: Subharthi Guha, Jakub Klaska, Paolo Zilli
ZHA competition team: Andy Lin, Charles Harris, Dieter Matuschke, Jinhee Koh, Kyle Dunnington, Luca Melchiori, Maria Laura, Michael Forward, Matthew Gabe, Nastasja Mitrovic, Sara Criscenti, Valentina Cerrone, Yuzhi Xu
ZHA sustainability team: Carlos Sousa- Martinez, Bahaa Alnassrallah, Aditya Ambare, Aleksander Mastalski
local architect and engineer: Sweco | @swecodenmark
Sweco project director engineering: Frands Andersen
Sweco project director architecture: Peter Kristiansen
Sweco cost manager: Jens Højgaard
Sweco architecture team: Tim Nørlund , Tina Lind, Eiwen Ying, Søren Vestbjerg Andersen, Thomas Stub Naylor, Lene Kristensen, Bo Boi
Sweco engineering team: Bruno Bjerre, Anton Møller Christensen, Søren Pedersen, Bent Greve, Martin Hougaard, Helle Wøhlk Sørensen, Steffen Alstrup Haagensen, Kjetil Birkeland Moe, Kasper Støttrup , Lars Schäfer
Sweco sustainability team: Allan Hesselholt, Mads Funder Larsen
landscape architect: TREDJE NATUR | @tredjenatur
Tredje Natur project director: Ole Schrøder
Tredje Natur senior project manager: Mette Fast
Tredje Natur team members: Sofie Askholm Ibsen, Kirstine Lorentsen, Kasper Havemann, Adrianna Trybuchowicz, Lucija Belinic, Philip McKay
