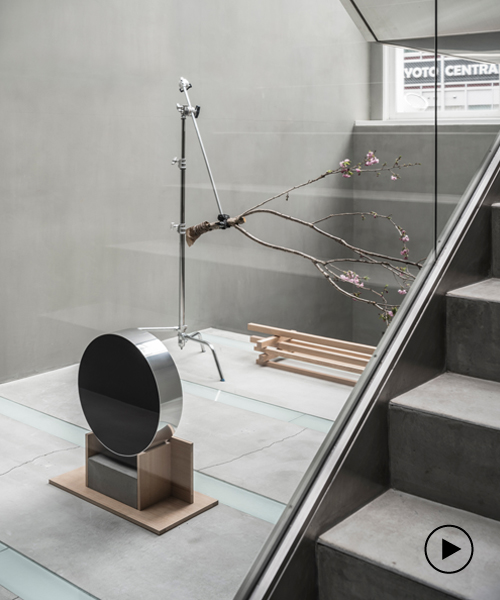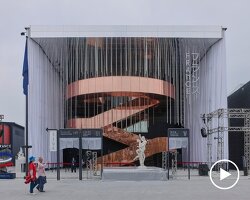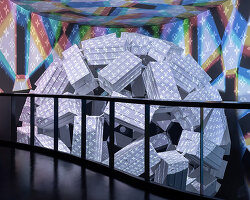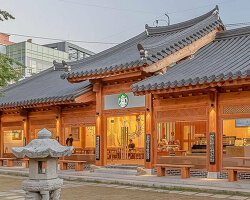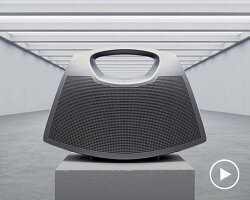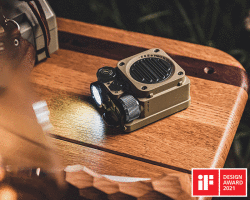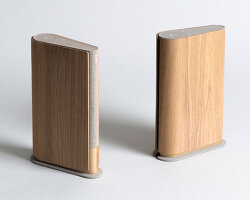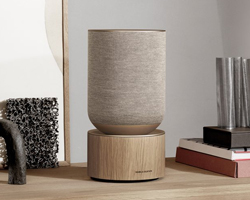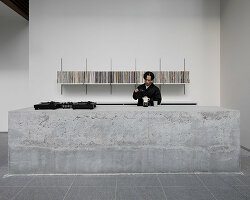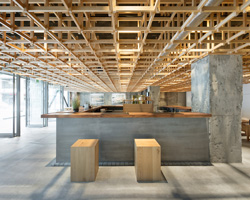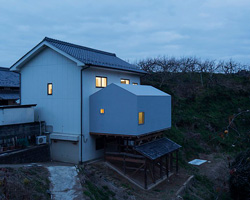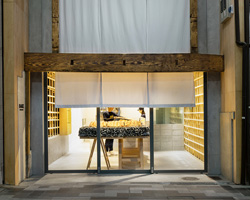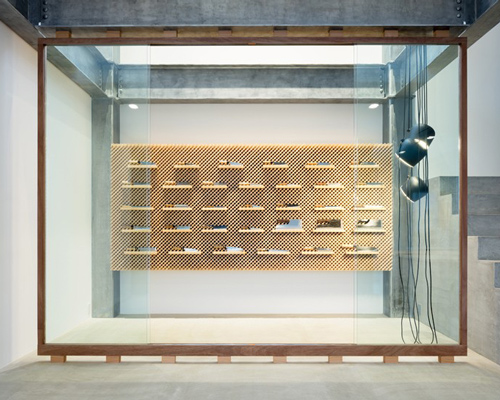within a former clothing store in kyoto, japan, yusuke seki has designed a pop-up retail space for danish electronics brand bang & olufsen. the project, which spans over the two floors, breathes fresh life into the building before it is eventually demolished. taking just three months to realize, the temporary shop has been conceived around the concept of ‘minimal intervention, maximum effect’.
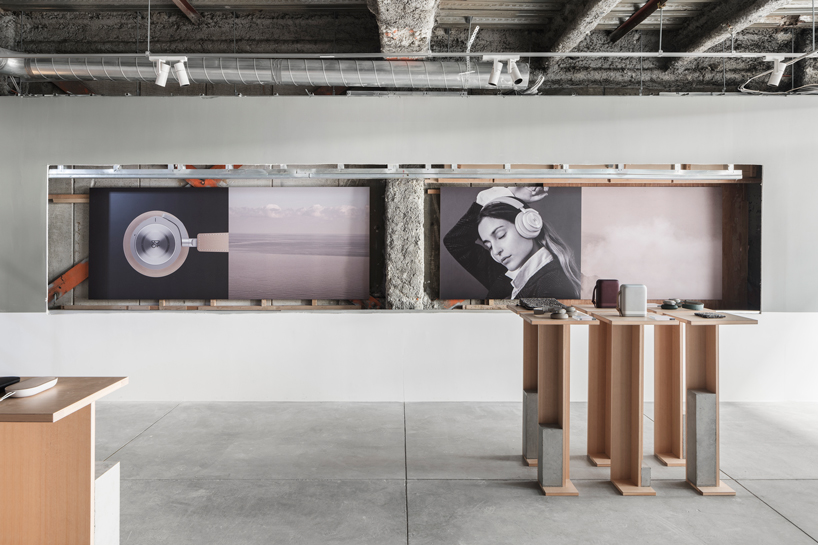
all images © tomooki kengaku
seki approached the project with a keen desire to find a new use for timber that is utilized to cast concrete. the wood, which is used to form the concrete molds, would be otherwise thrown away. however, the designer has repurposed the material to build a number of display plinths that are specially created for the space to reflect the narrative of the construction process.
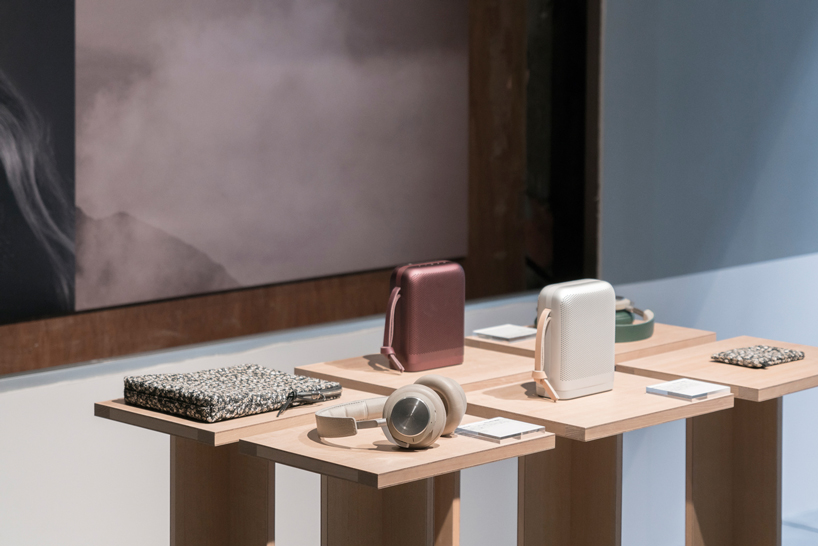
the relatively expensive wood, called tsuga, has therefore been used by seki as both a constructive element and a furniture component. each plinth is weighed down by a block of concrete that has been cast there on site. to create the displays, four pieces of wood were first assembled into a mold, then filled with concrete. upon the concrete hardening, two sides of the mold were removed, leaving the remaining pieces to serve as table legs.

the designer’s aspirations of sustainably also extend into the design of the space itself. considering the temporary nature of the store, seki was prudent to recycle materials and minimize waste where possible. the space therefore exposes the walls and ceilings, leaving the surfaces in a state of mid-demolition. to bring life into the space and reflect the bang & olufsen brand, photographs of the electronic good are installed in the cavities left by where shelves once were.
on the upper floor level, the concrete surfaces are complemented by the addition of white gravel on the floor. in reference to the jinja shrines that can be found around kyoto, this element transforms the store into a sort of sacred compound. a single application of white paint on the wall on the first floor serves to unify the two disparate halves of the first floor with a simple gesture. on the second floor, the removal of a single pane of glass has similarly transformed a formerly inaccessible atrium into another space for reflection.
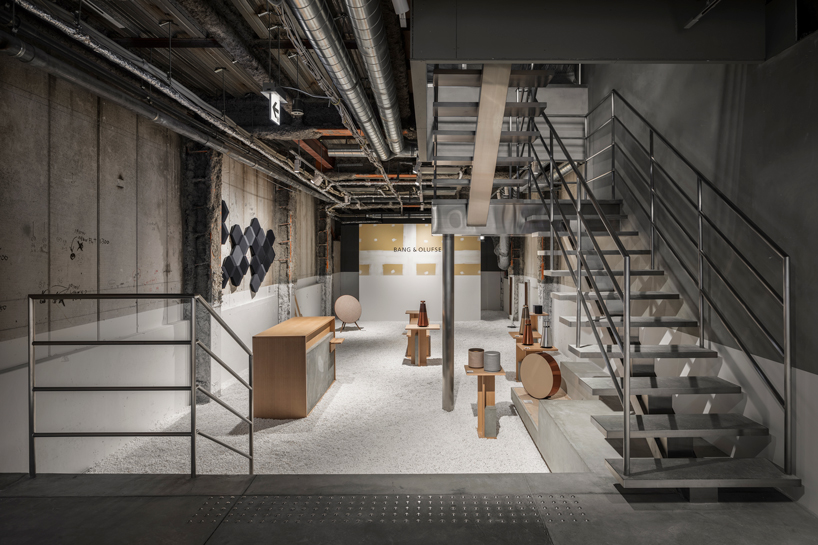
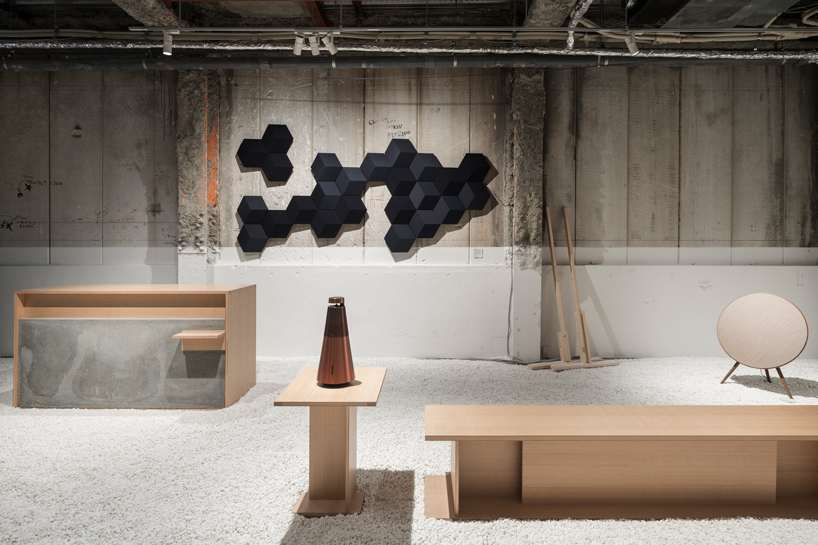

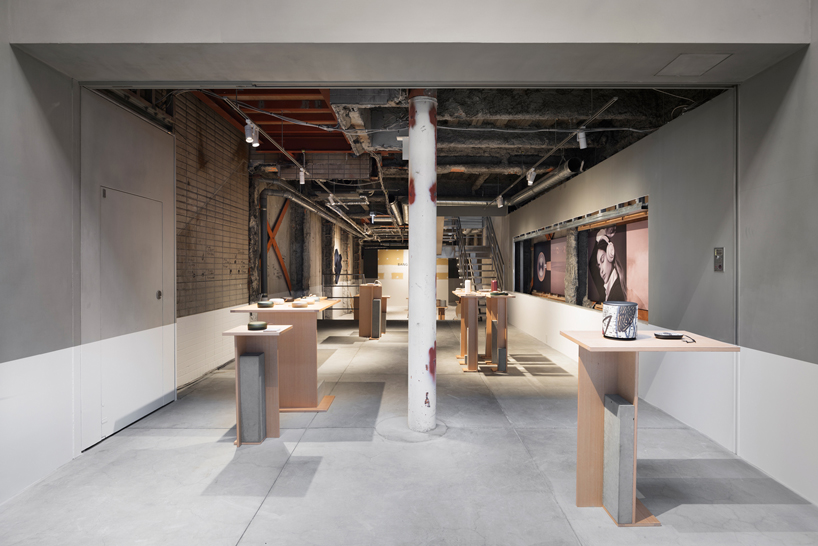
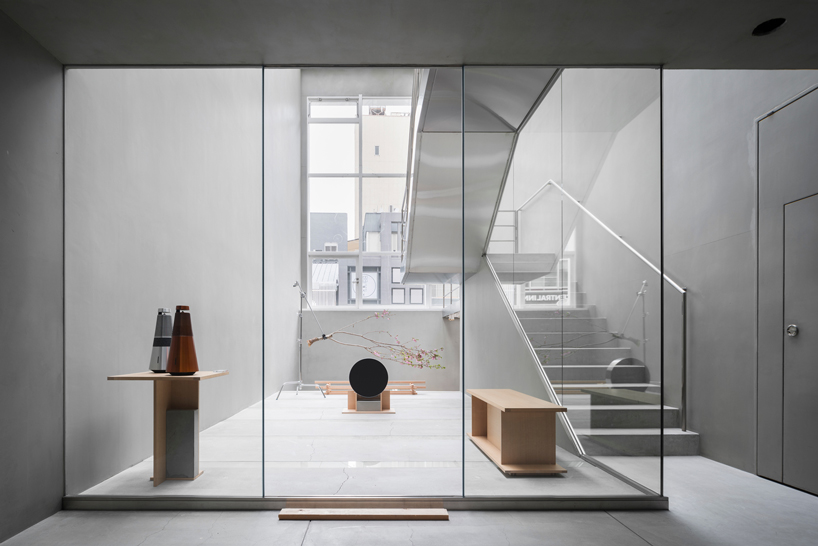

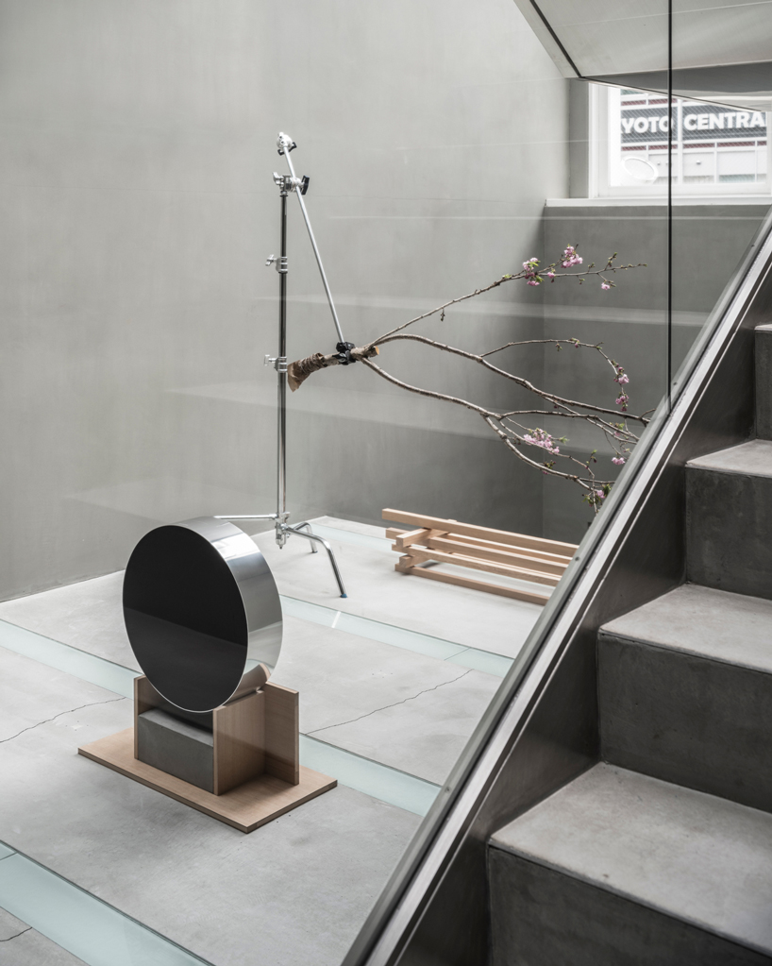
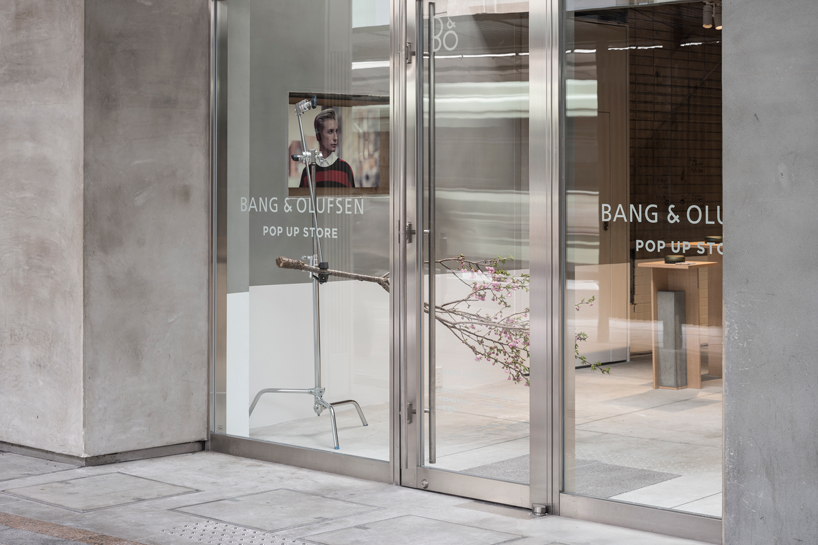
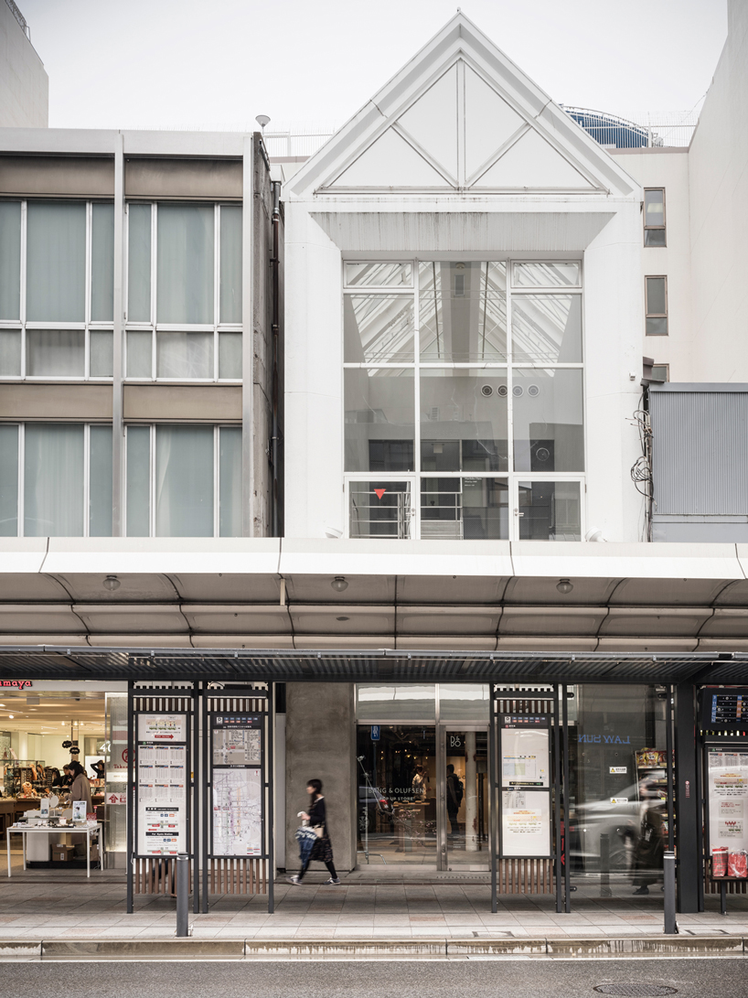

first floor plan

second floor plan
project info:
project name: bang and olufsen pop-up store kyoto
location: kyoto, japan
design: yusuke seki
client: bang & olufsen
photography: tomooki kengaku
designboom has received this project from our ‘DIY submissions‘ feature, where we welcome our readers to submit their own work for publication. see more project submissions from our readers here.
edited by: lynne myers | designboom
