KEEP UP WITH OUR DAILY AND WEEKLY NEWSLETTERS
happening this week! pedrali returns to orgatec 2024 in cologne, presenting versatile and flexible furnishing solutions designed for modern workplaces.
PRODUCT LIBRARY
beneath a thatched roof and durable chonta wood, al borde’s 'yuyarina pacha library' brings a new community space to ecuador's amazon.
from temples to housing complexes, the photography series documents some of italy’s most remarkable and daring concrete modernist constructions.
built with 'uni-green' concrete, BIG's headquarters rises seven stories over copenhagen and uses 60% renewable energy.
with its mountain-like rooftop clad in a ceramic skin, UCCA Clay is a sculptural landmark for the city.

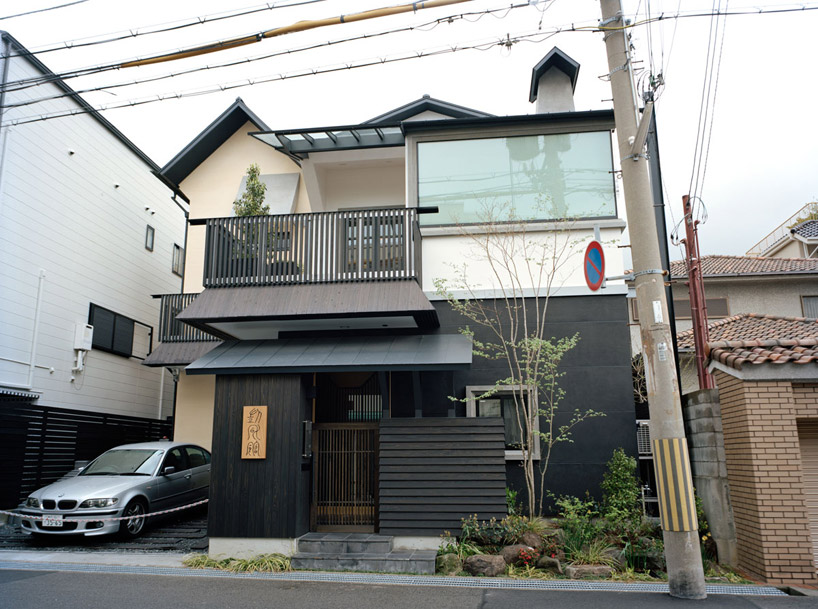 street-side facade image © takeshi yamagishi
street-side facade image © takeshi yamagishi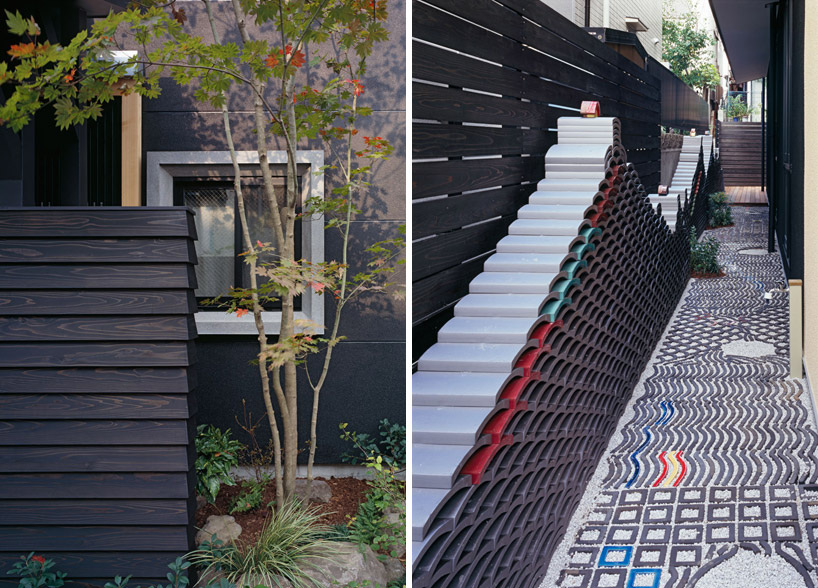 outer wooden wall wraps around a narrow courtyard image © ken’ichi suzuki
outer wooden wall wraps around a narrow courtyard image © ken’ichi suzuki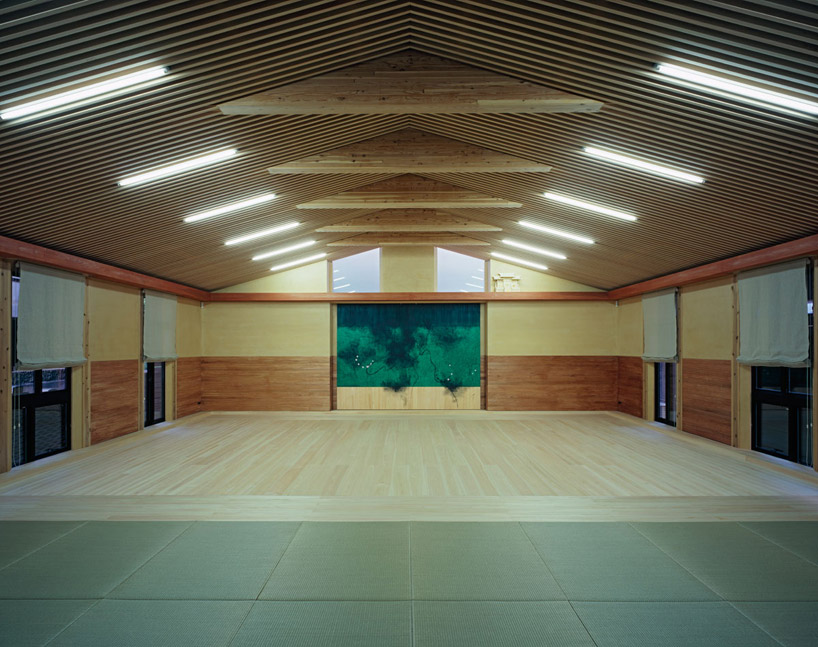 dojo space with timber planks comprising the roof image © ken’ichi suzuki
dojo space with timber planks comprising the roof image © ken’ichi suzuki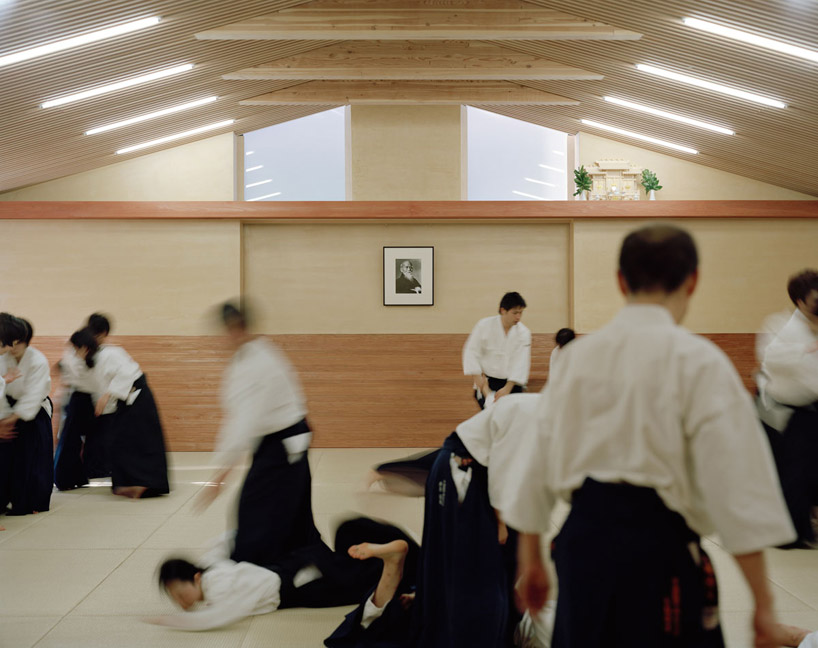 image ©
image © 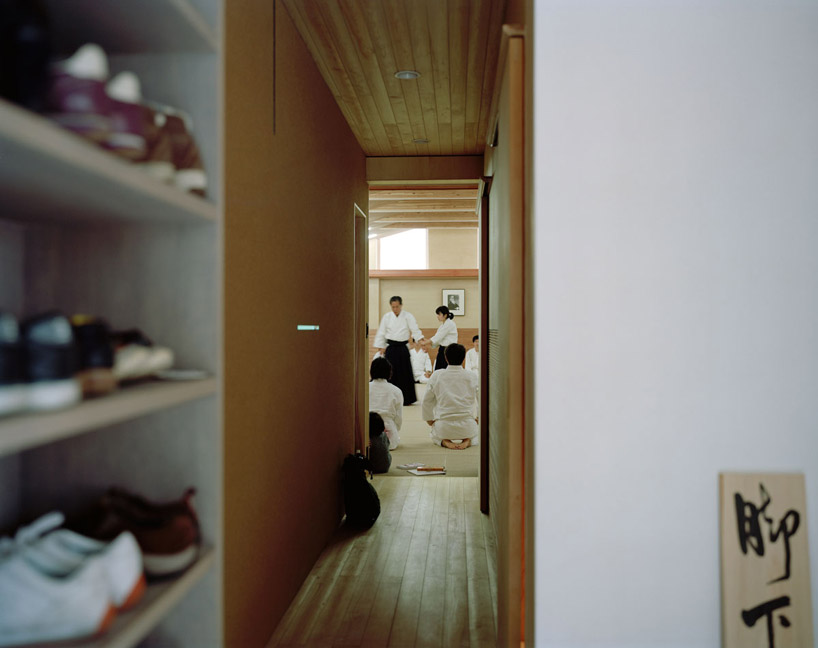 image © takeshi yamagishi
image © takeshi yamagishi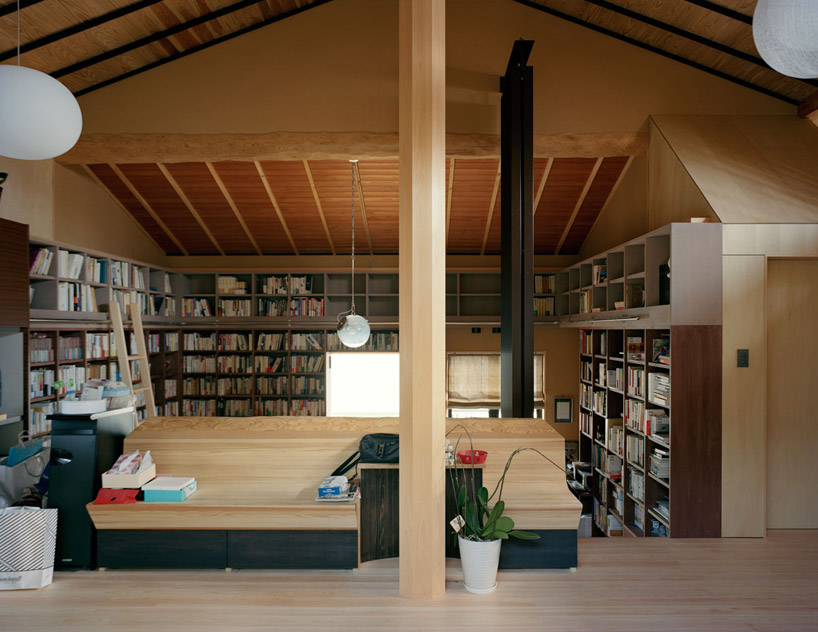 office / libraryimage © takeshi yamagishi
office / libraryimage © takeshi yamagishi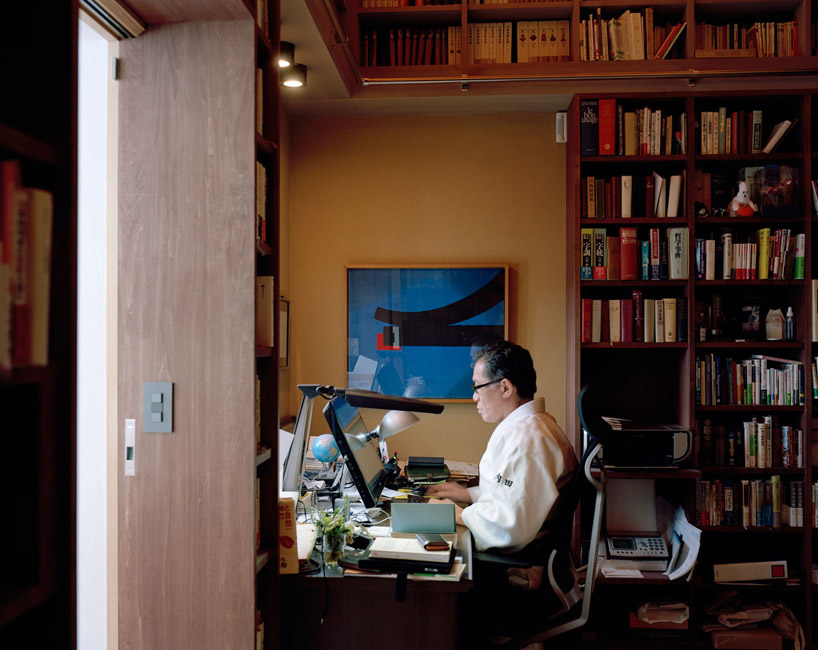 image © takeshi yamagishi
image © takeshi yamagishi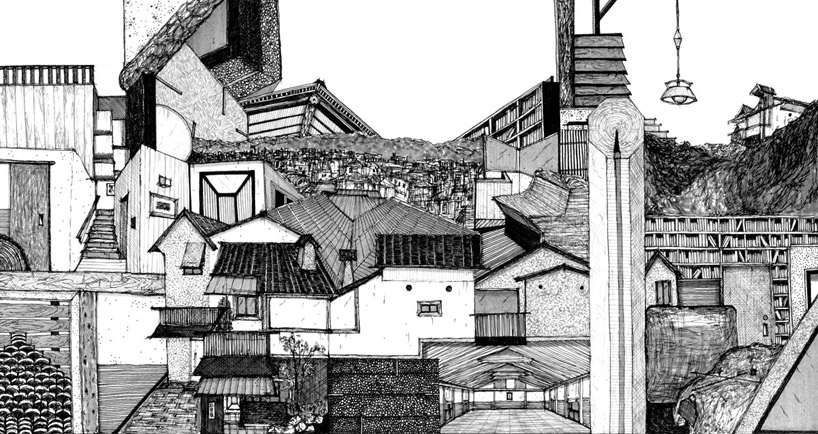 gaifukan drawing
gaifukan drawing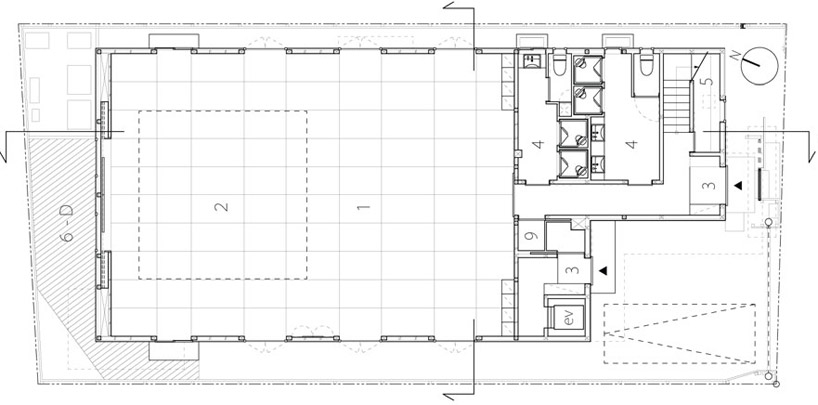 floor plan / level 0
floor plan / level 0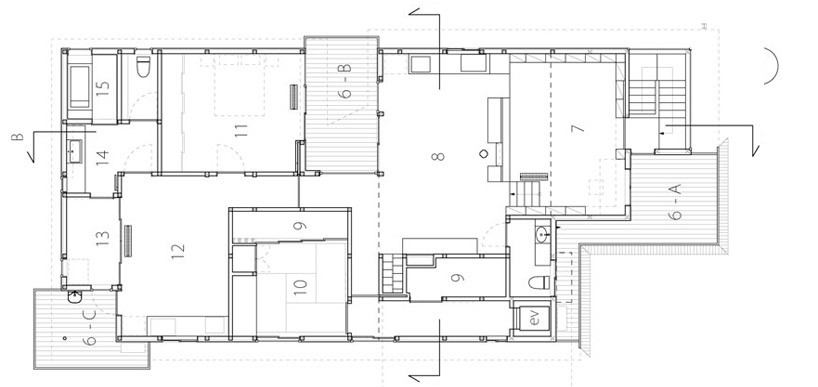 floor plan / level 1
floor plan / level 1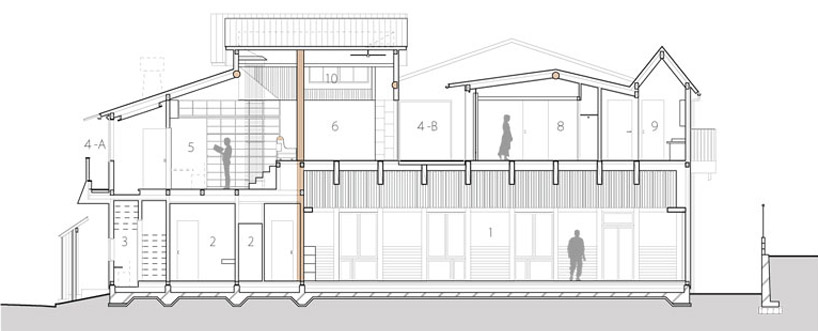 section
section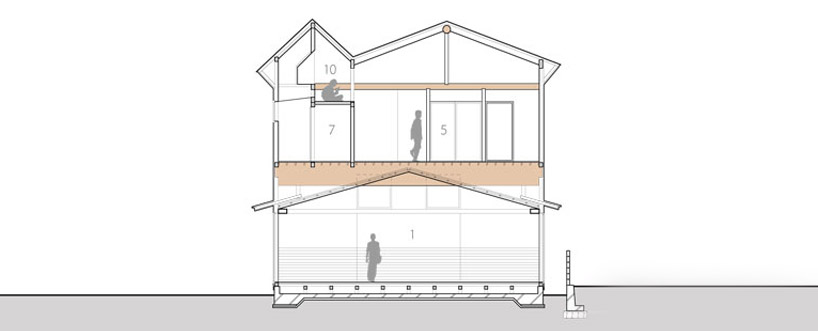 section
section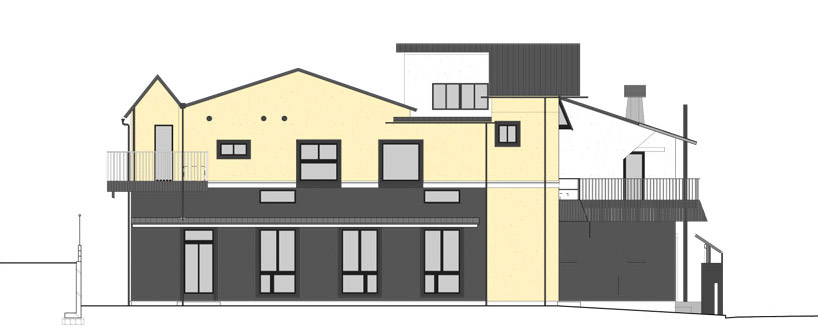 elevation
elevation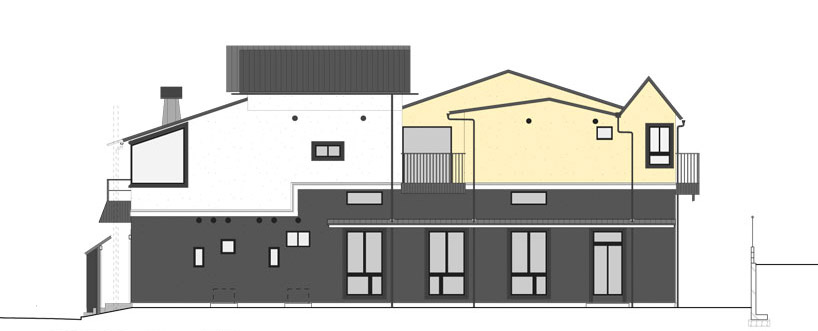 elevation
elevation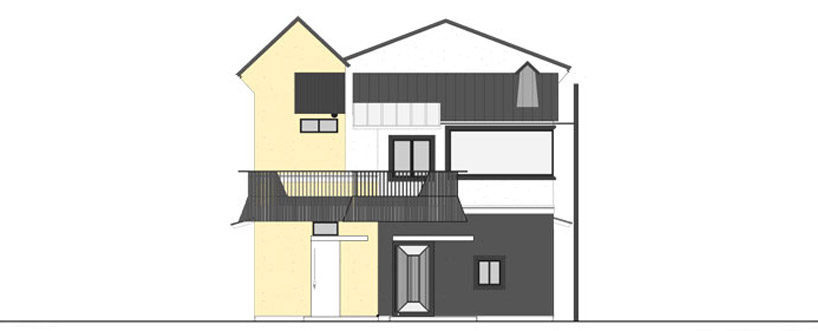 elevation
elevation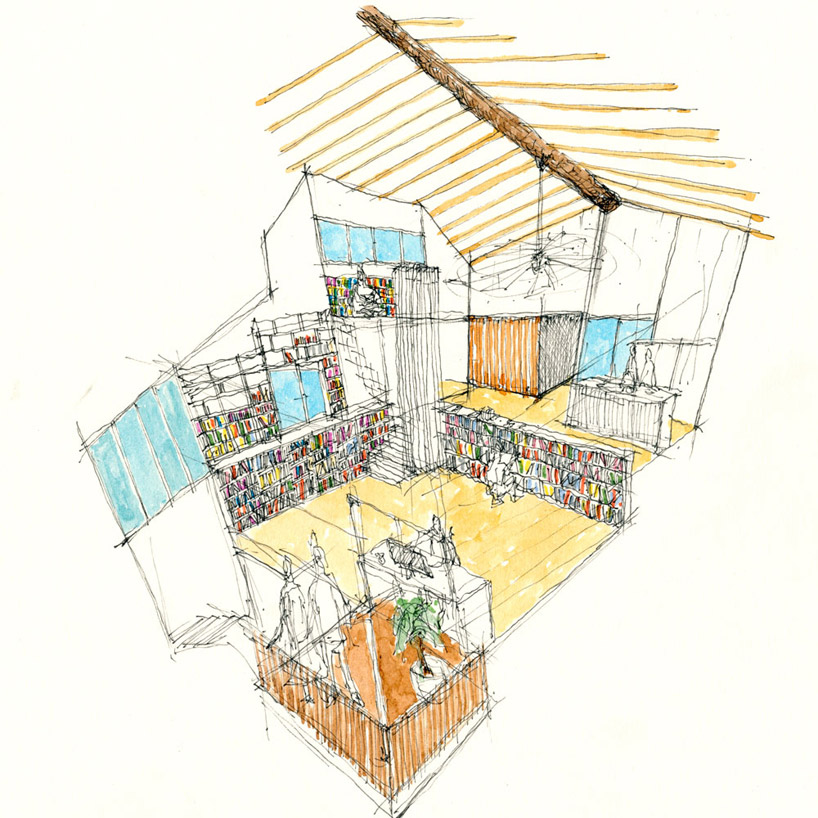 caption
caption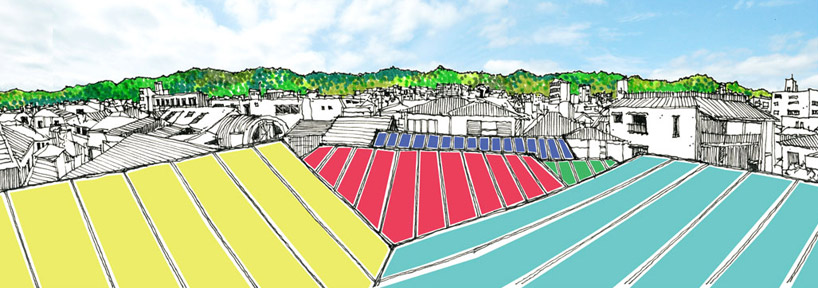 oriented roof panels
oriented roof panels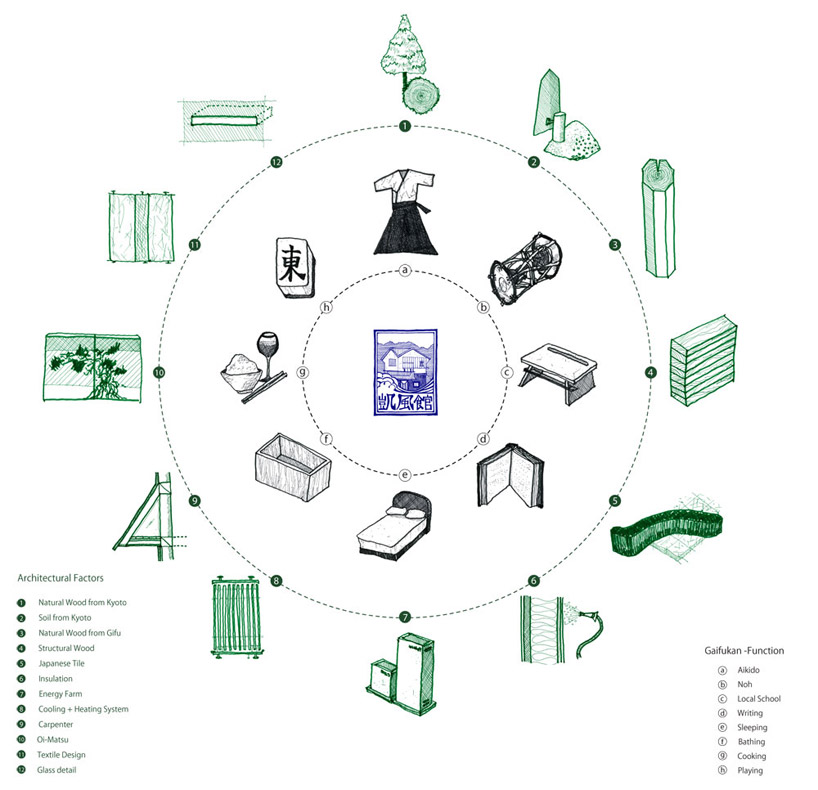 program study
program study




