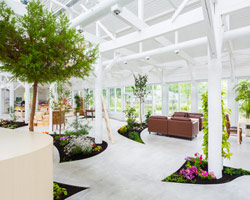‘house in kitakami’ by yukiko nadamoto architects, kitakami, iwate, japan images © seiya miyamoto
located on a quiet residential street in kitakami, iwate, japan is ‘house in kitakami’, a single family home by japanese practice yukiko nadamoto architects. composed of curvaceous and contoured forms, the design is informed by both the internal functions and the external environs.
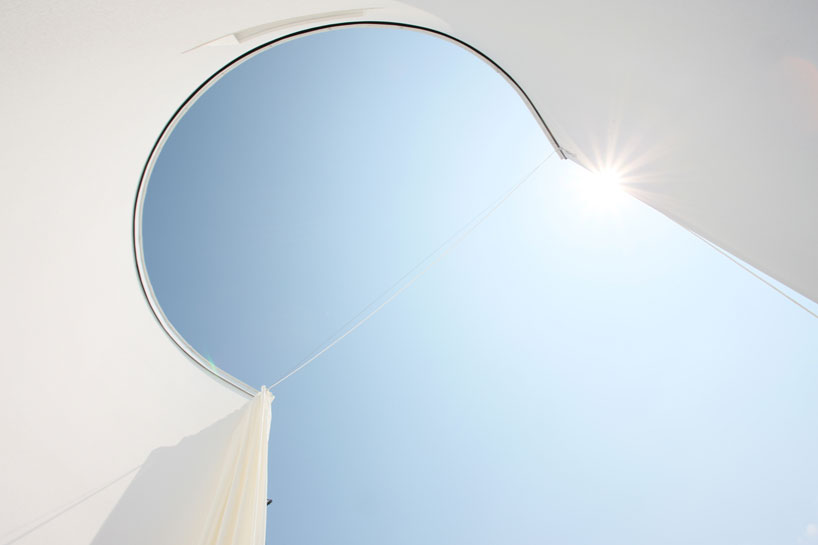 an operable curtain encloses the circular terrace
an operable curtain encloses the circular terrace
consisting of a single, unified space, the dwelling seeks to accommodate the separate and individual pursuits of each family member. three concave volumes interrupt the otherwise open plan, loosely defining the perimeters of each function and area.
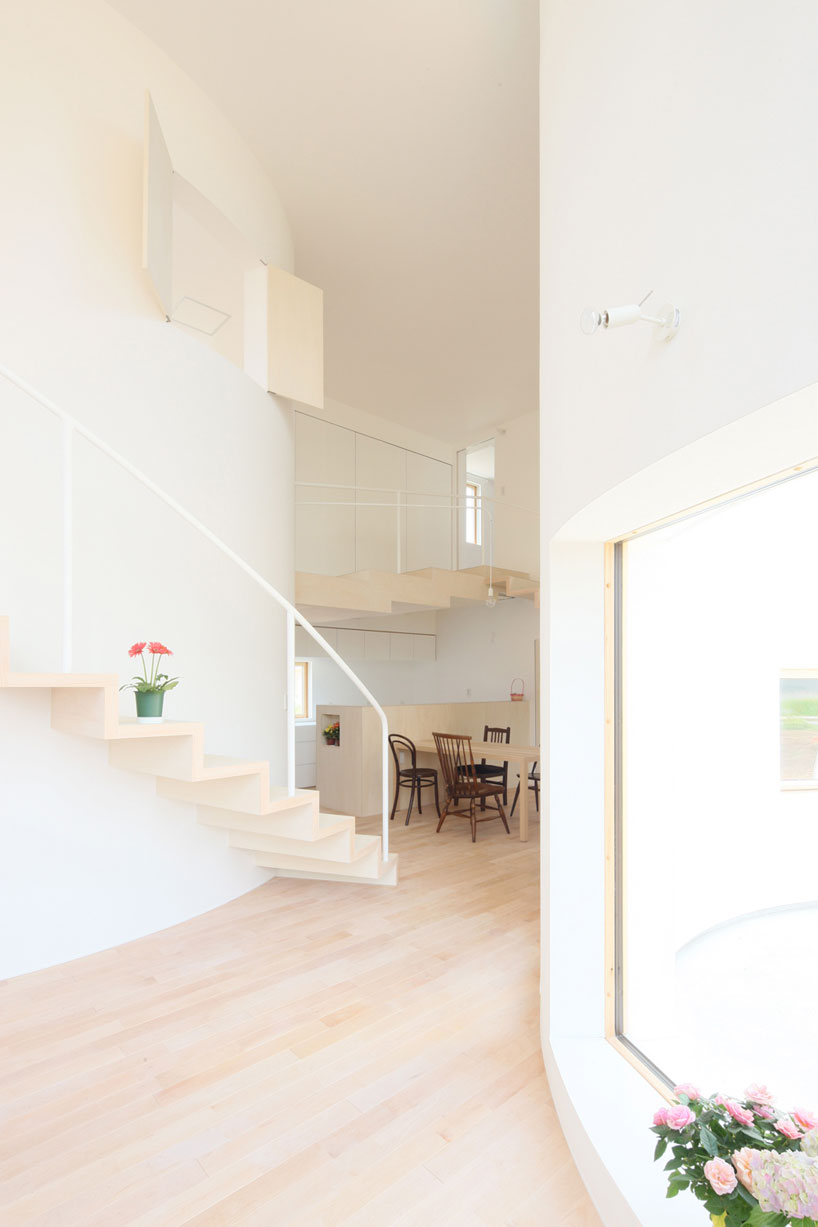 entrance
entrance
cantilevered stairs wrap around the bowed white walls, leading inhabitants to the basement, split level office space
and private bedrooms on the second level. emphasizing the sweeping surfaces, the wood-clad steps add an element
of sculpture and complexity to the neutral, organic residence.
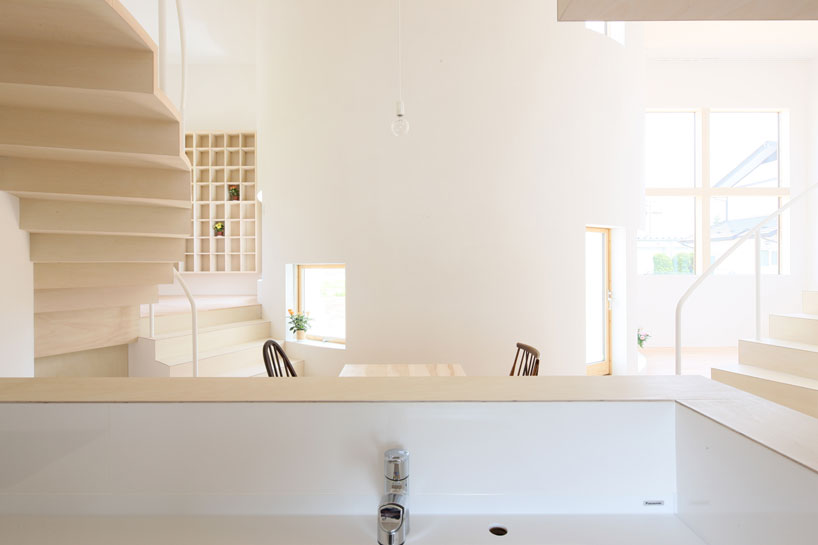 kitchen
kitchen
the sinuosity is also evident on the outside, where a central negative core creates a welcoming entrance and courtyard. an operable translucent curtain fronts the arched facade, allowing the inhabitants to control their exposure and alter their levels of intimacy.
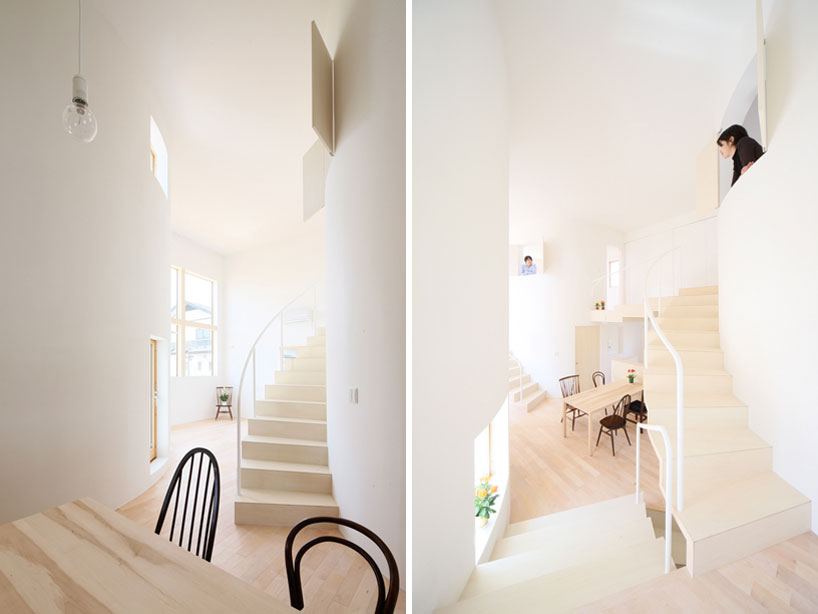 (left) dining room (right) view from office
(left) dining room (right) view from office
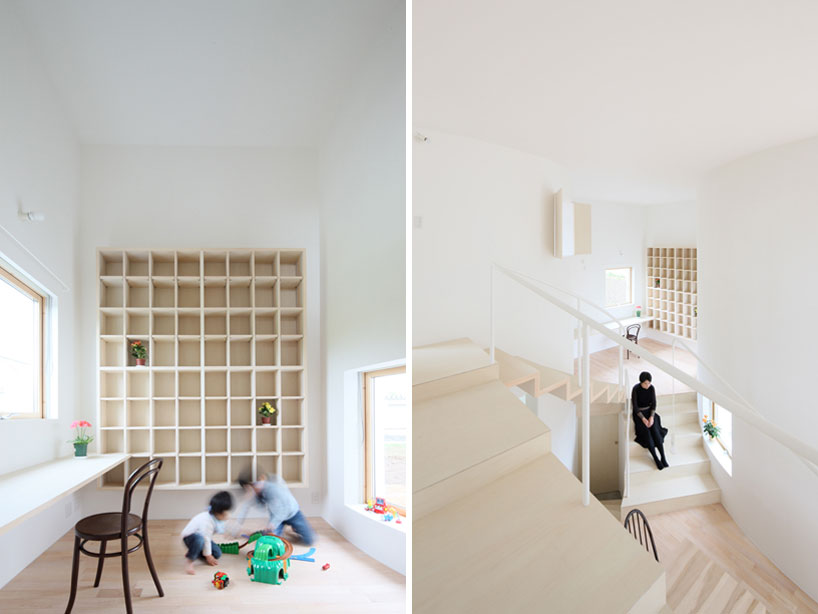 (left) office (right) view from stairs
(left) office (right) view from stairs
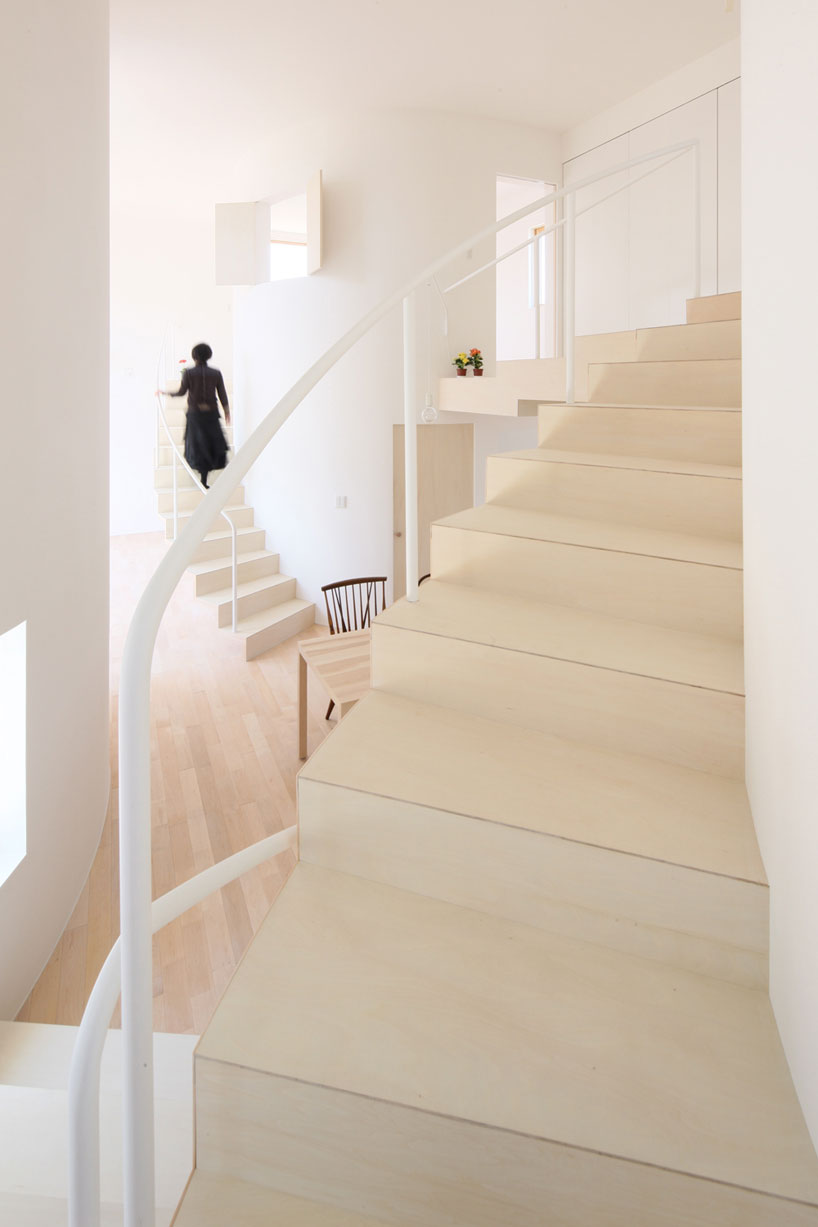 stairs
stairs
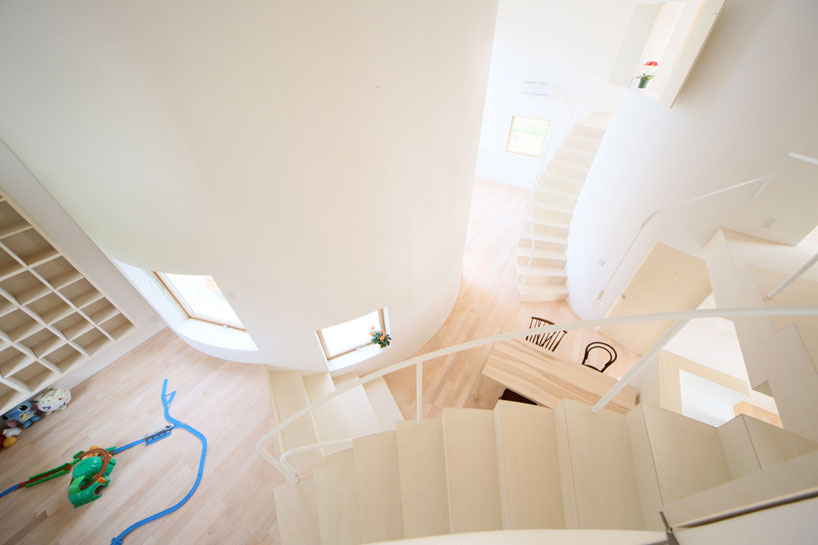 aerial view of ground floor
aerial view of ground floor
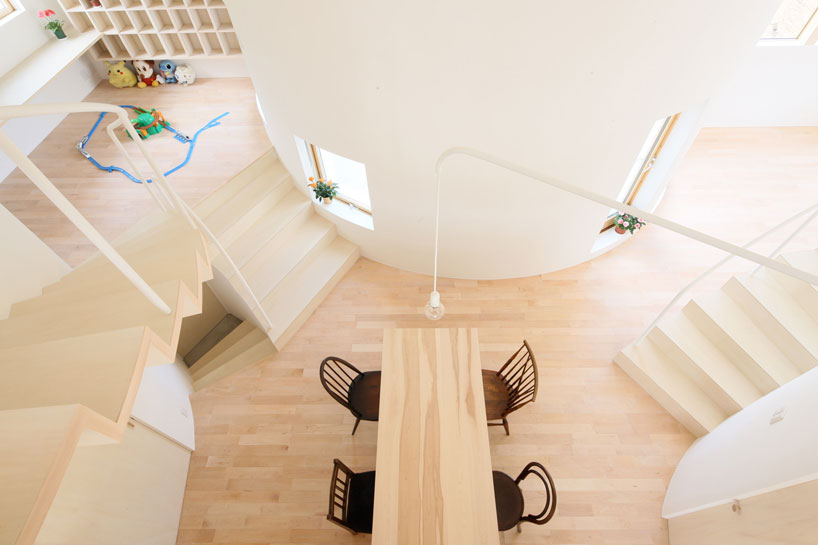 overlooking dining room
overlooking dining room
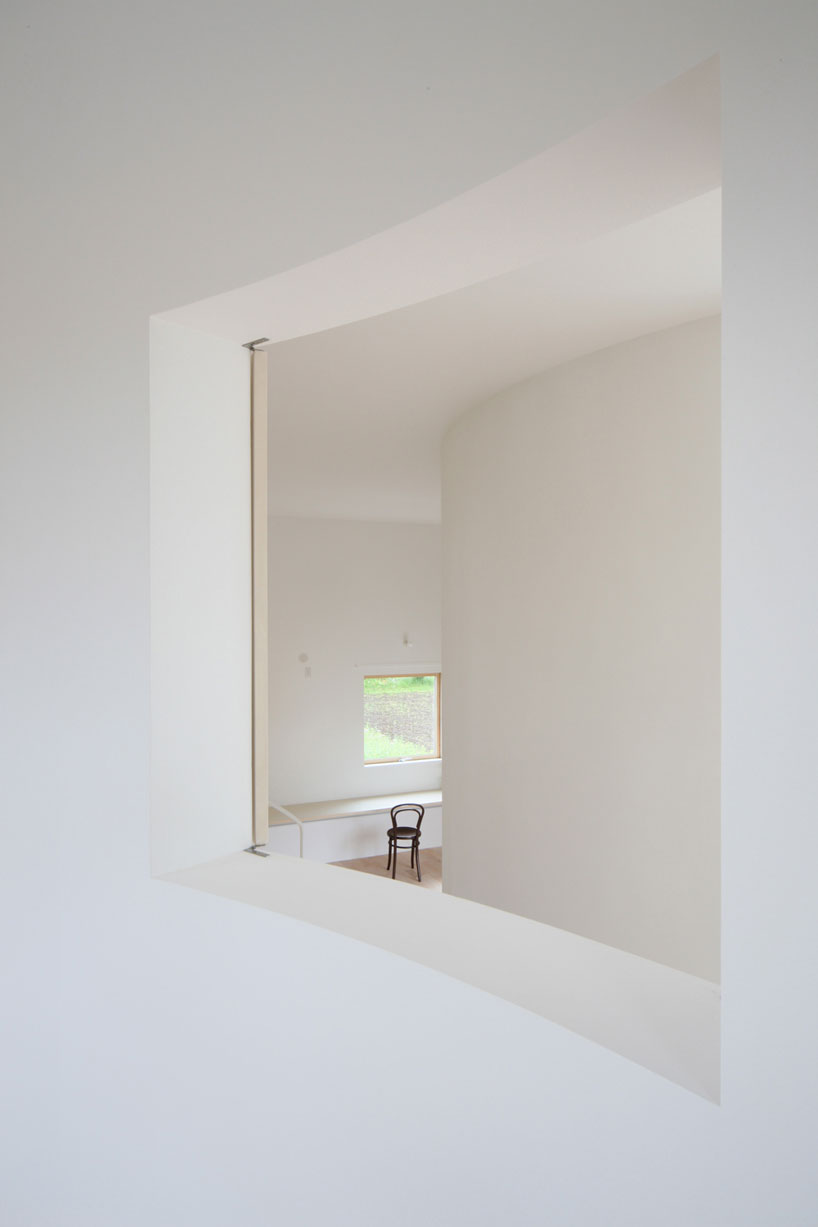 bedroom on second floor
bedroom on second floor
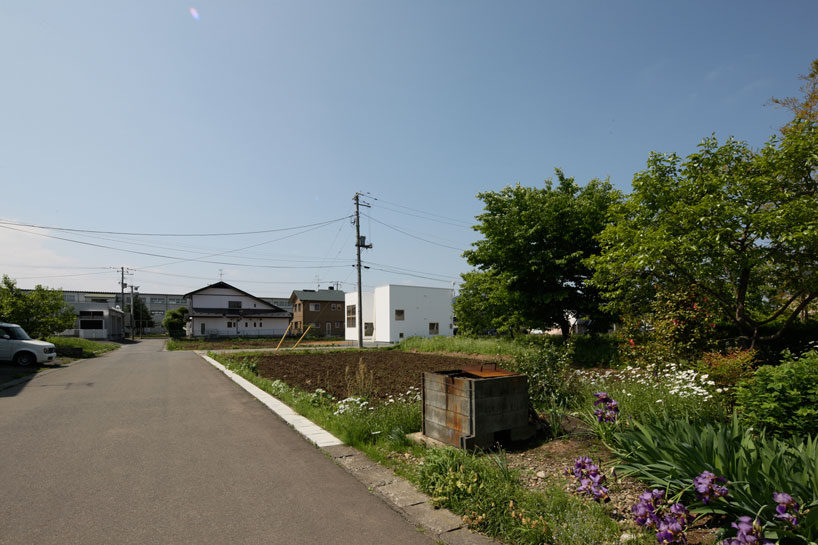 in context
in context
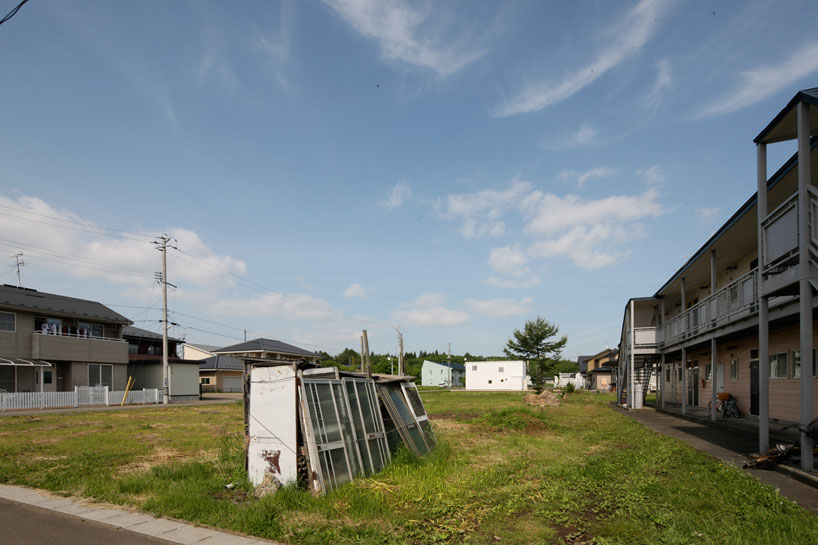 back
back
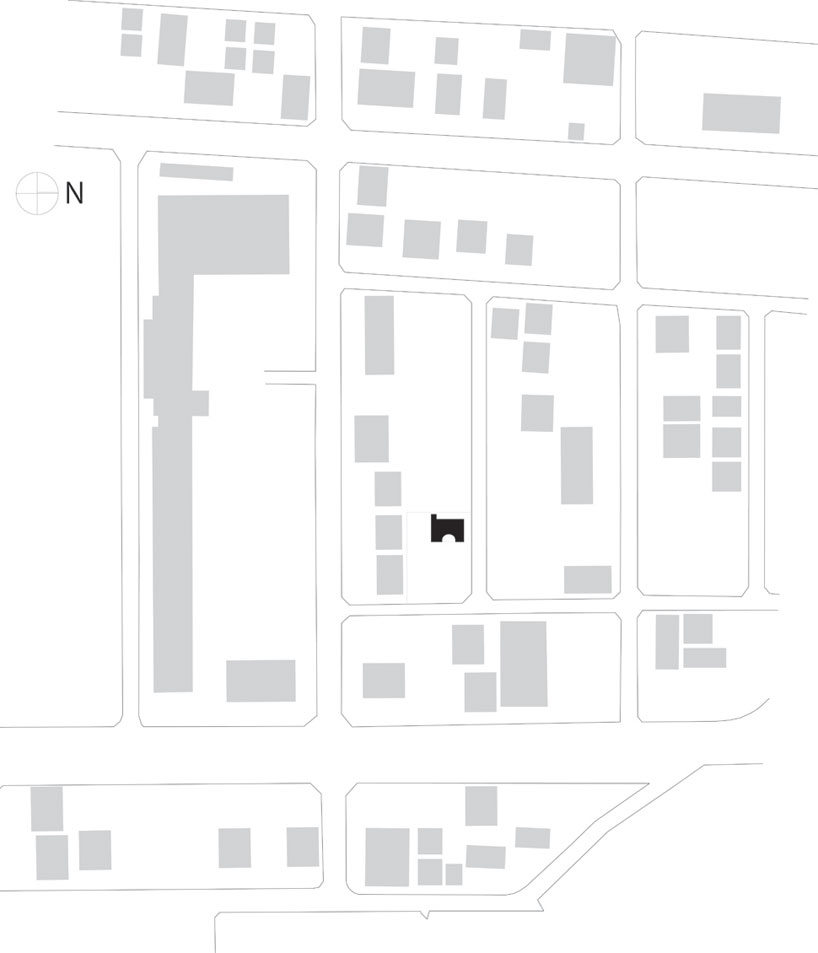 site plan
site plan
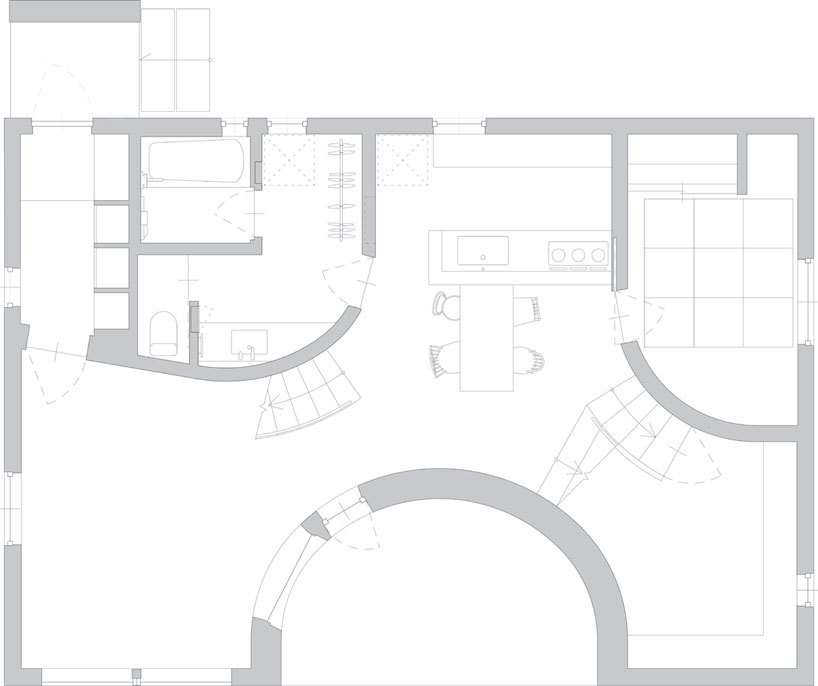 floor plan / level 0
floor plan / level 0
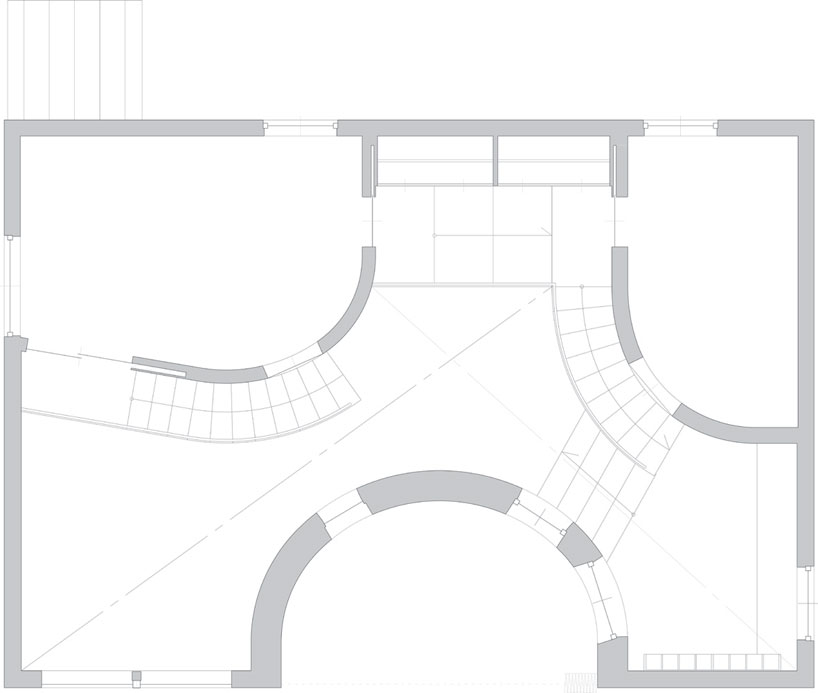 floor plan / level 1
floor plan / level 1
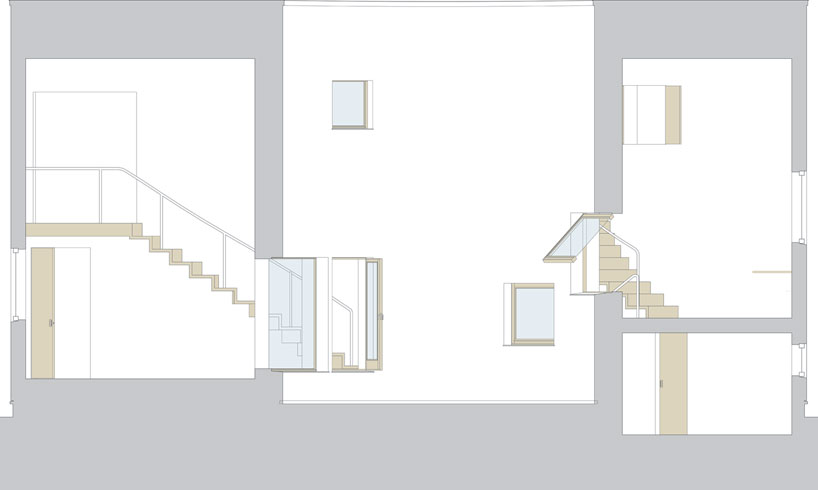 section
section
project info:
location: kitakami, iwate, japan project architect: yukiko nadamoto structural engineer: umezawa structural engineers structure: wooden structure floor area: 141sqm photographs: seiya miyamoto


