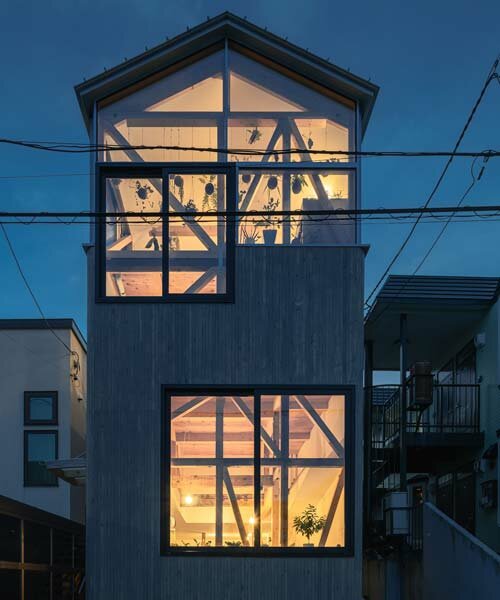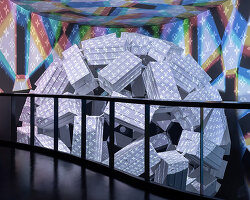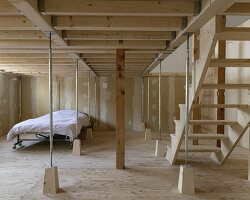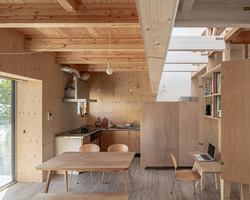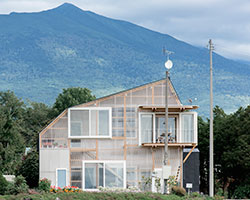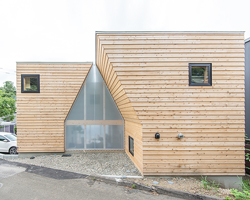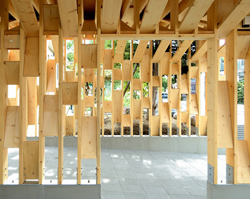hokkaido dwelling opened with loft spaces
A typical 1975-built row house in Hokkaido has been renovated by Yoshichika Takagi + Associates to introduce a pair of modern, sunlit student dwellings and studio spaces. With its contemporary intervention, the architects sought to open up the existing structure, which long stood with dark interiors, low ceilings, and a light layout which included four cramped living units. The team notes that the structure had even been extended against local building code, which needed to be corrected. Thus, a section of the house was cut back while a rooftop ‘shed’ was added to houses a stairwell and spacious bedroom loft.
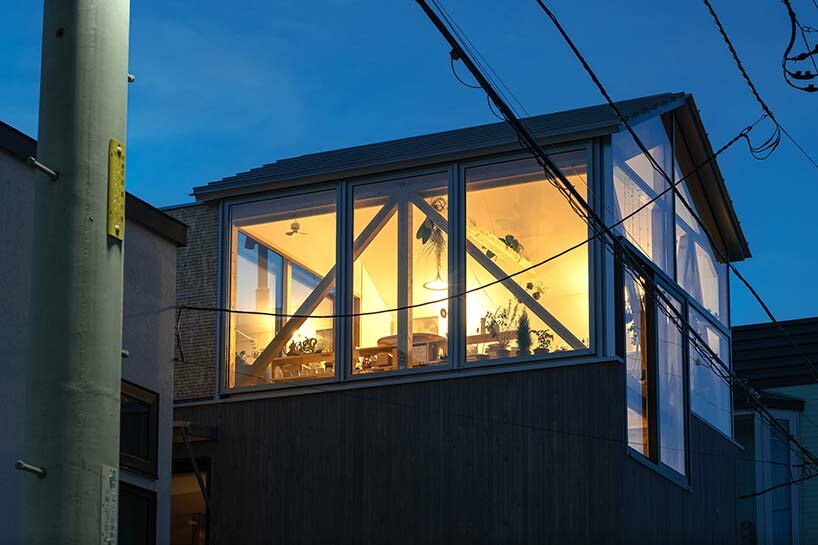 images © Yoshichika Takagi
images © Yoshichika Takagi
yoshichika takagi makes the most of a compact site
One of the primary goals of Yoshichika Takagi’s renovation in Hokkaido was to reduce the number of households from four to two while updating the entire house to provide a modern lifestyle despite its compact size. The team considered the site’s proximity to a streetcar line and aimed to create a structure that could be adaptable for future conversions. Although the building was situated in a densely populated residential area, the east side offered an open garden across the street.
The architects decided to capitalize on this borrowed landscape by incorporating glass walls to actively connect the interior with the garden. On the west side, the building boasted views of Mt. Moiwa, a prominent symbol of Sapporo, inspiring the architects to design spaces that could make the most of the strong western sunlight that left a lasting impression.
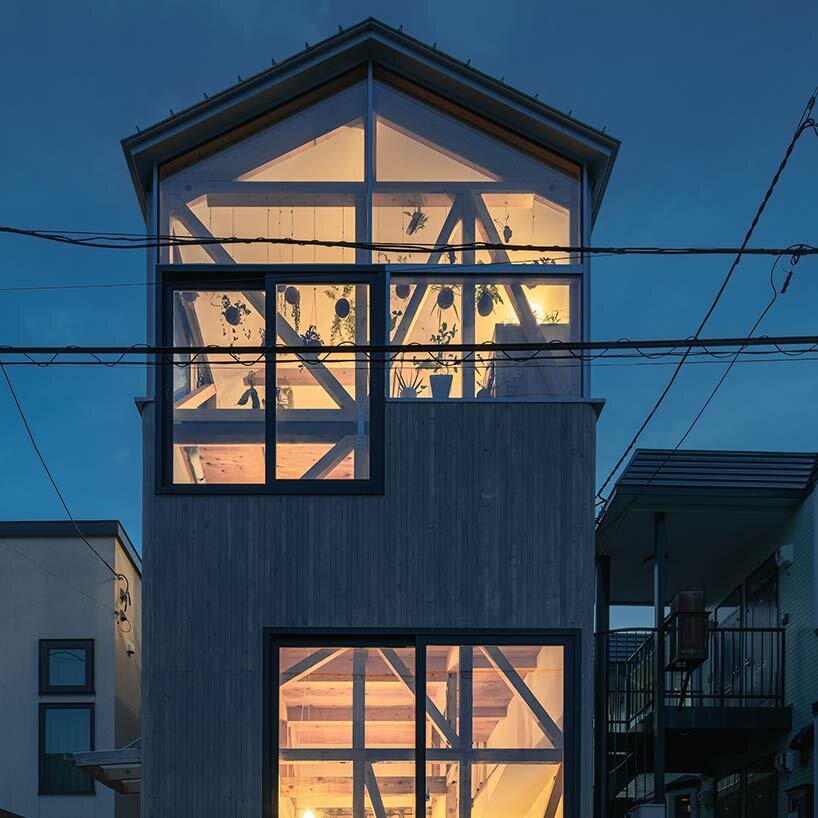
Balancing Privacy and Connectivity in Design
Considering the potential conversion of the first floor into a SOHO (Small Office/Home Office), the architects at Yoshichika Takagai + Associates designed the front portion of the ground floor to be open and connected to the street while ensuring privacy in the further back areas. To maintain a balance between openness and privacy, the large windows were positioned higher up, offering a connection to the city while also considering external lines of sight.
Embracing Hokkaido’s traditional approach to creating a warm and stable environment for harsh winters, the first floor followed these practices. In contrast, the second floor featured three rooms with different environmental characteristics arranged in series, providing a flexible and nomadic living space that can be adapted according to the climate.
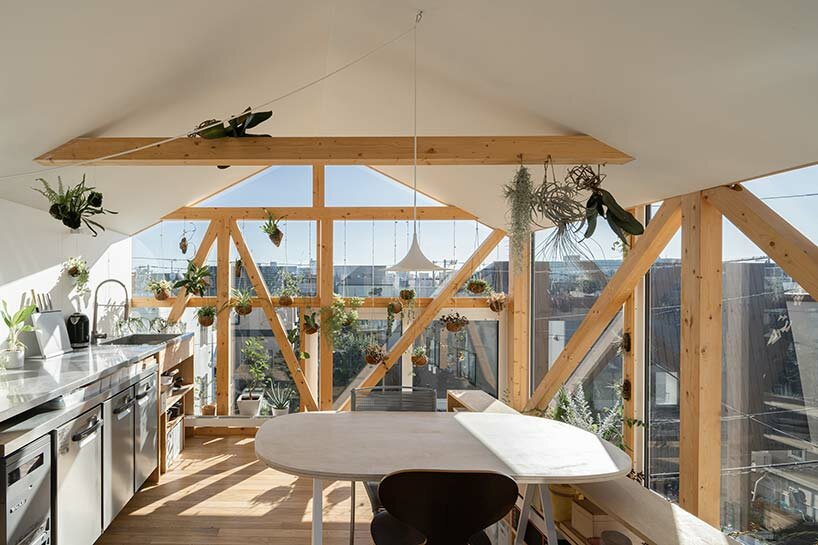
Design Elements Inspired by Scandinavian Winter Living
Drawing inspiration from Scandinavian winter living rooms, which offer comfort and safety even during severe cold waves, this renovated house also incorporated a ‘winter living room’ on its west side. With high insulation performance and limited openings, this space ensured a stable indoor environment. Adjacent to the winter living room was the ‘summer living room,’ a private space enclosed by walls. While not insulated, it was protected from the wind and rain by a tarp, primarily used during mild seasons and even in winter, when people gathered for events and barbecues, donning appropriate clothing.
Another unique feature was the ‘greenhouse kitchen,’ which faced the city through a glass wall, creating a living-on-the-street feel. This space, however, experienced significant temperature fluctuations due to sunlight, making it challenging to control the indoor climate. Nevertheless, the evergreen appearance throughout winter and the ability to witness the beauty of a blizzard from within the space provided a joyful living experience that transcended minor inconveniences.
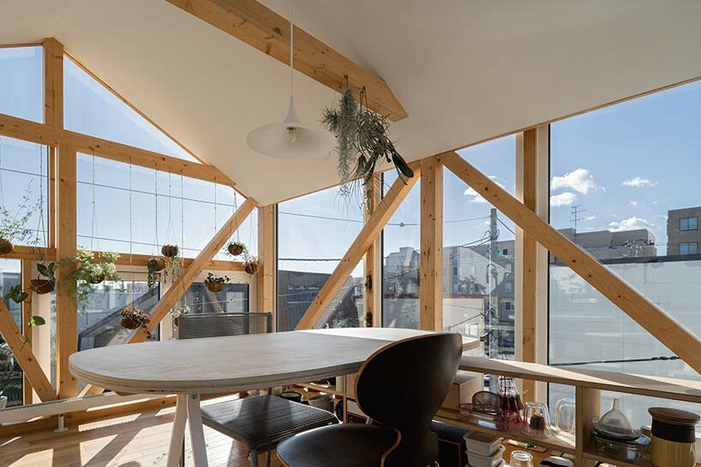
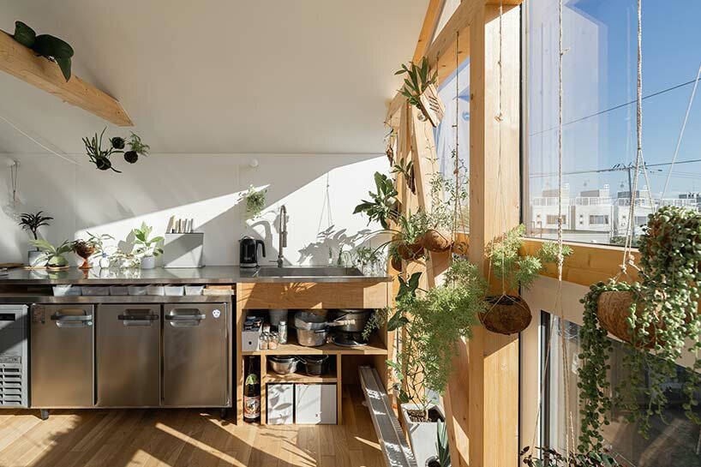
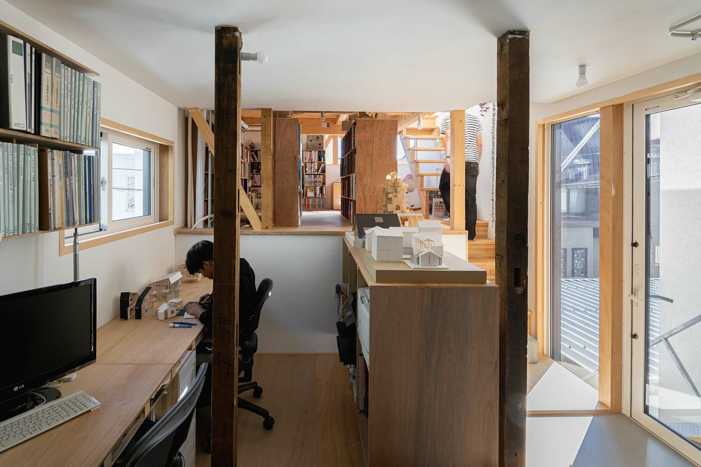
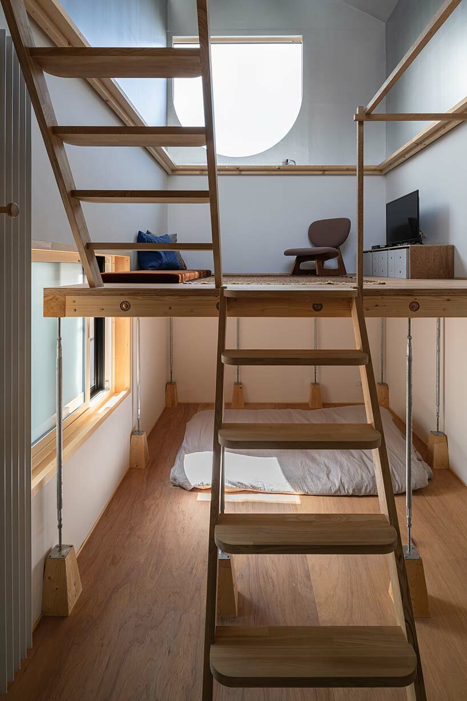
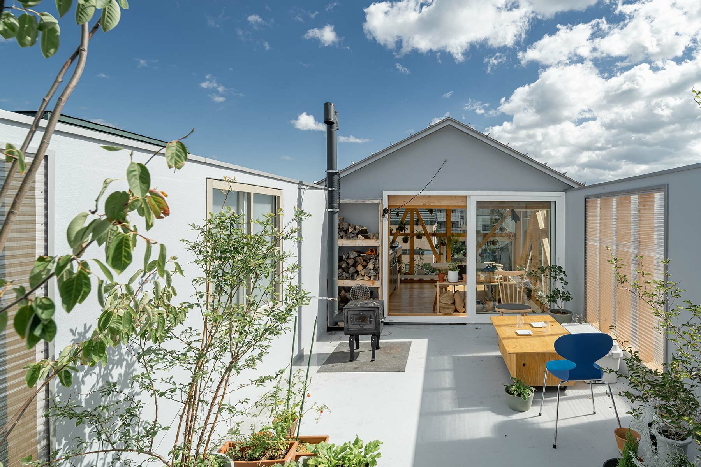
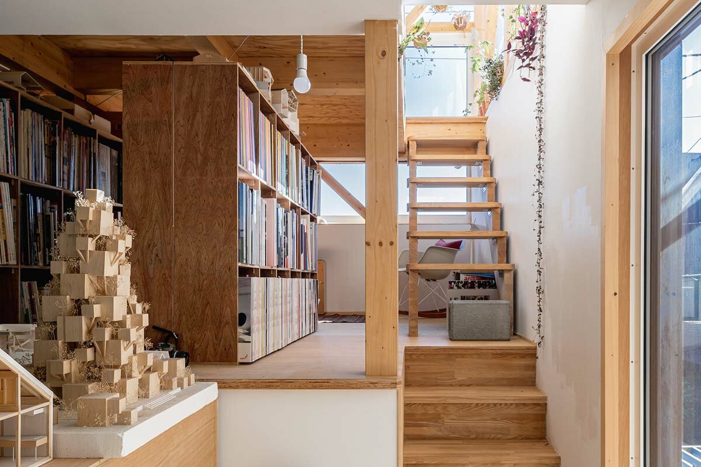
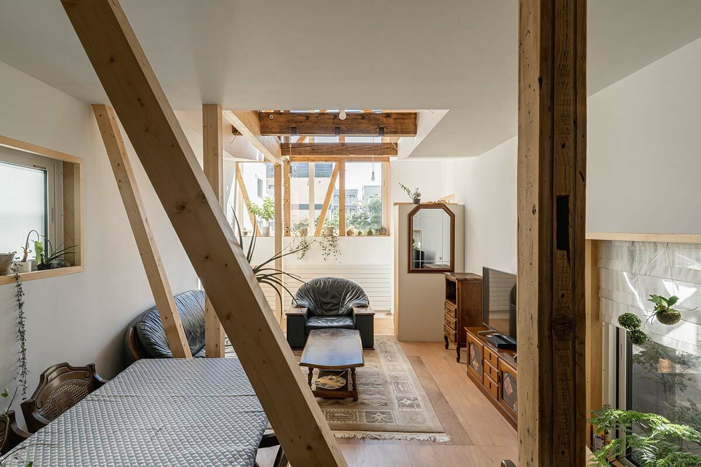
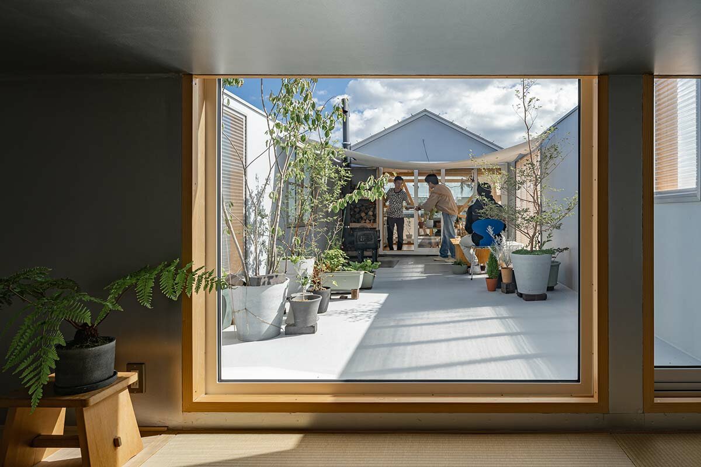
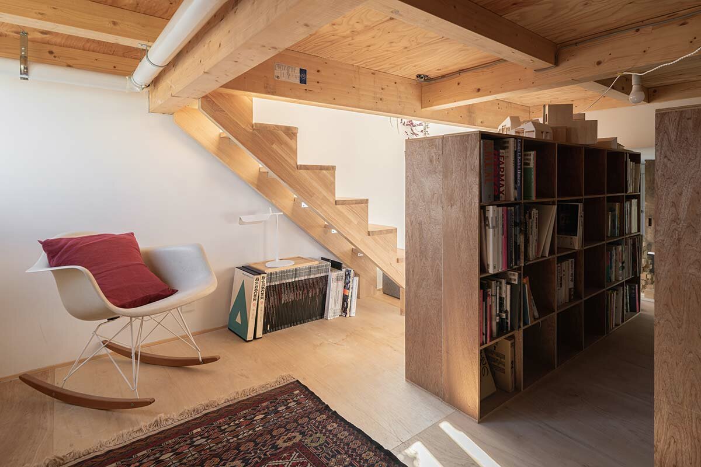
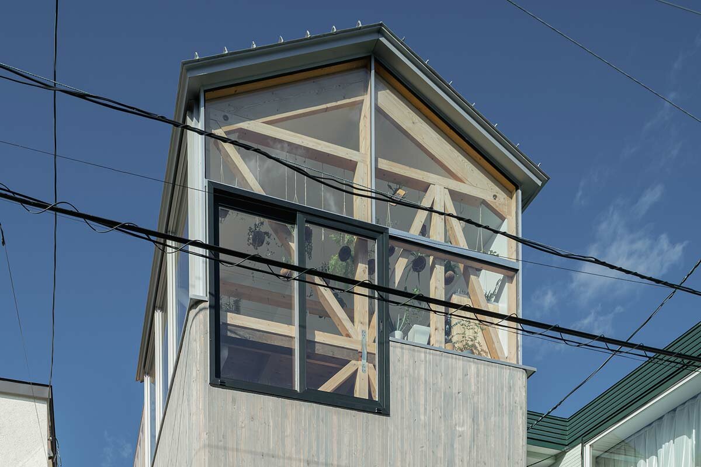
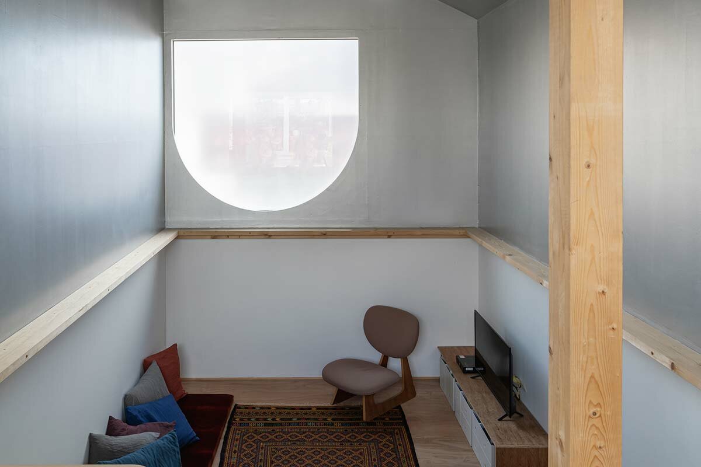
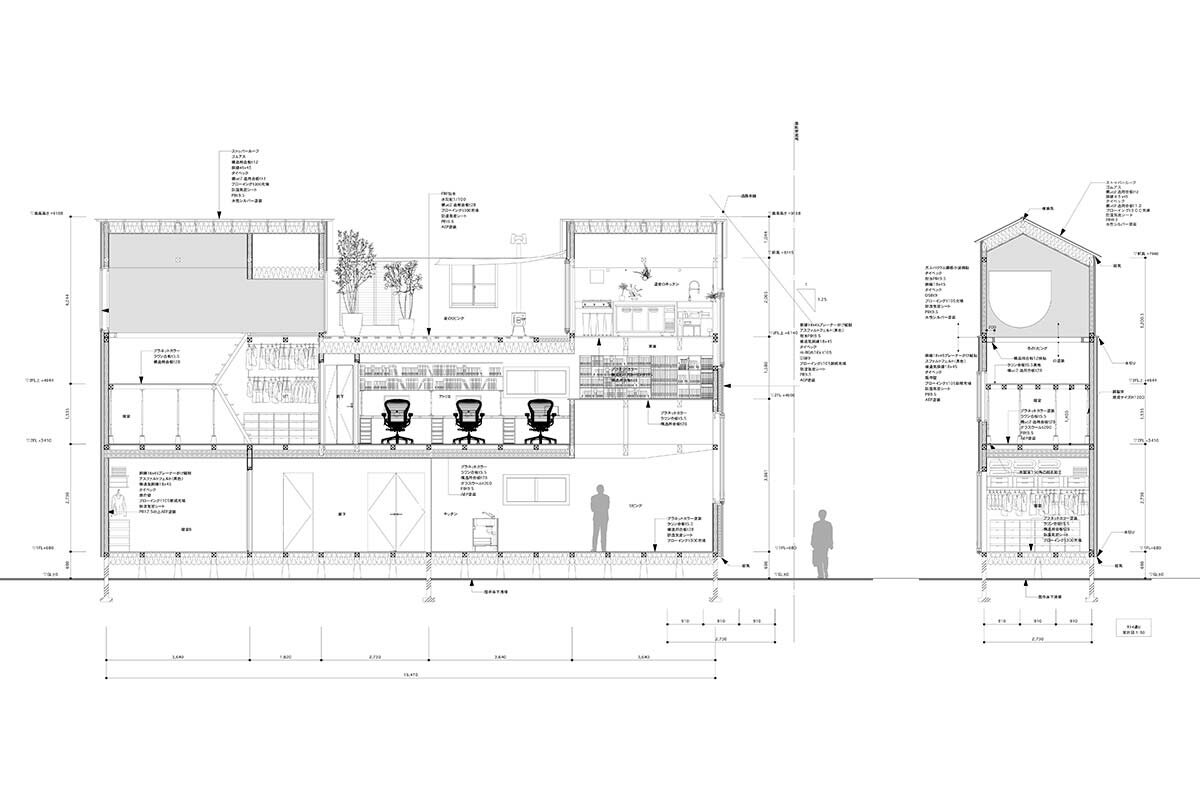
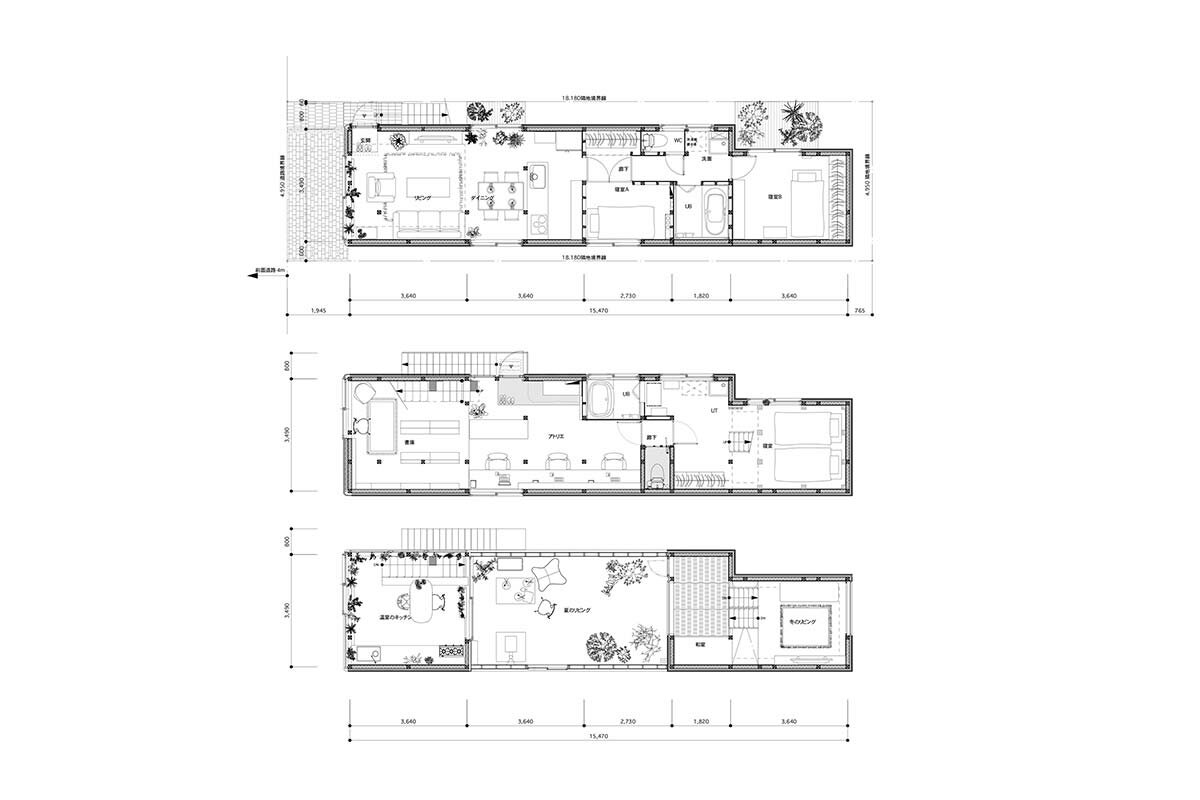
project info:
architecture: Yoshichika Takagi + Associates | @yoshitika
location: Hokkaido, Japan
completion: 2022
