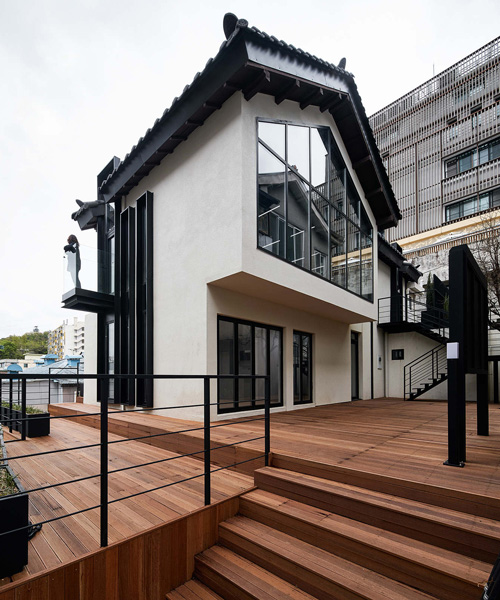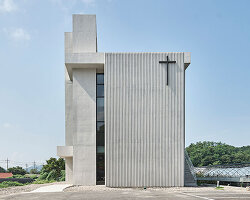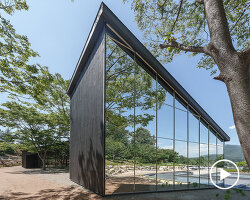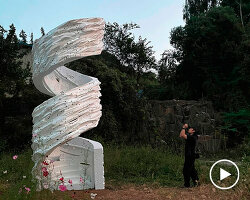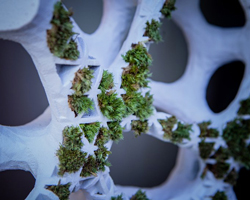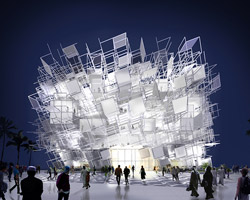yong ju lee has transformed a wooden house in seoul, built in 1935 during the japanese colonial period, into the hoehyeon local community facility. developed as part of seoul metropolitan government’s urban renewal projects, the renovation seeks to present a new model for transforming such buildings, which, despite their architectural and historic values, also provoke controversy and are considered as negative heritage due to their link to japanese imperialism.
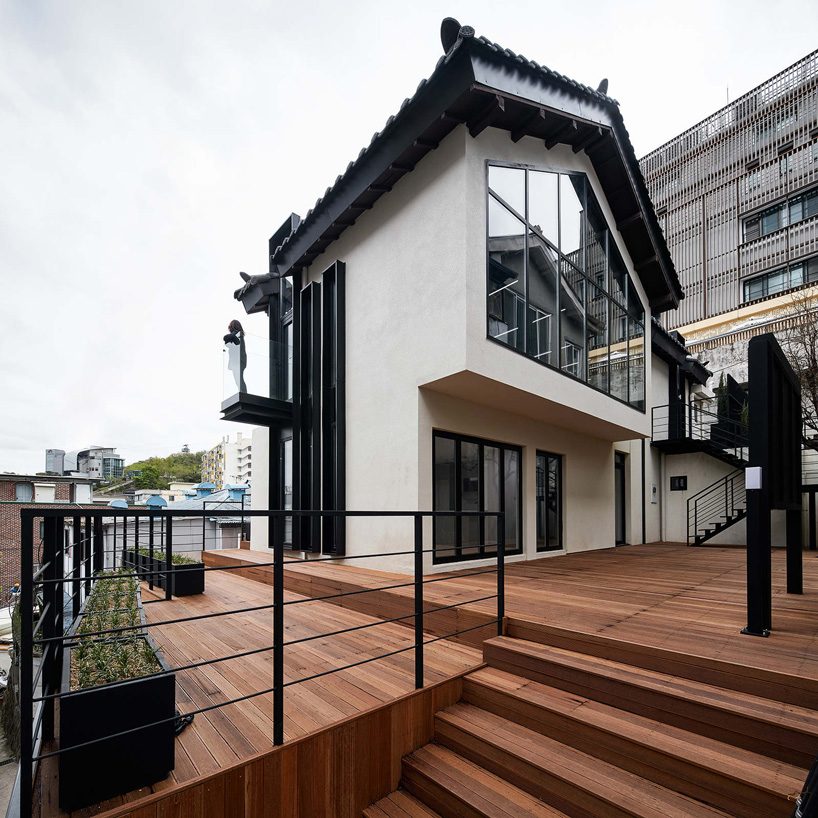 all images courtesy of yong ju lee
all images courtesy of yong ju lee
as the original shape of the japanese wooden house was hard to figure out, since it had been extended and rebuilt for more than eight decades, yong ju lee decided to keep the general mood of the structure rather than reproduce the exact original form. exterior walls have been installed anew based on the existing roof line, while all interior walls have been demolished and replaced by steel columns and beams to meet the programmatic requests. inside the two-floor building, an office space, a lobby, a nursery, an open lecture room, and a hall have been placed.
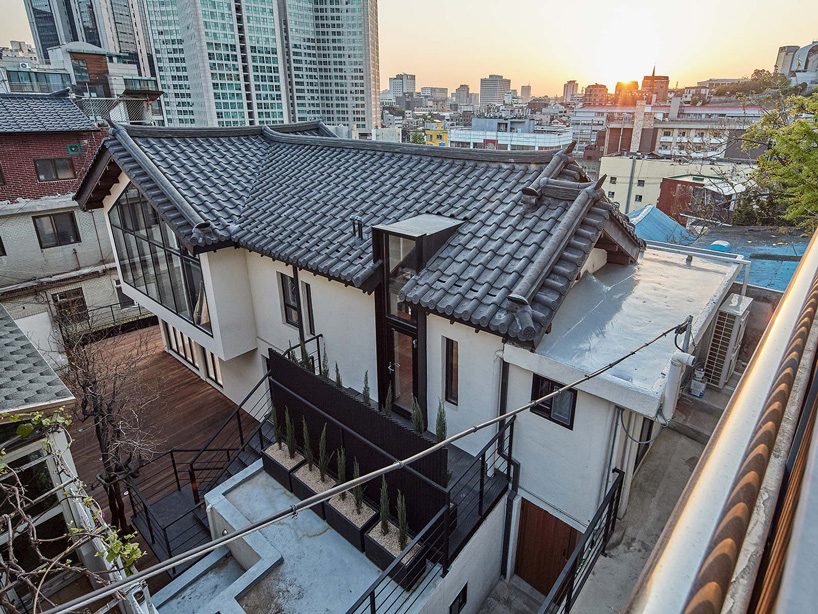
the design focuses on exposing the wooden ceiling structure of the traditional japanese house, with several glass insertions allowing people to observe it from the outside. additionally, many vertical windows with metal finishes are placed against existing elements, providing an unbiased perspective between old and new. interior ceiling panels and walls have been eliminated to make a single large space on the second floor, where the hall and open lecture room are located, maximizing the visual effect of the ceiling structure. an all-glass cantilevered volume has been inserted, supported by steel deck plates and columns, which creates a unique atmosphere through the mix of contemporary materials, such as metal and glass, with old ones, including wood and shingles.
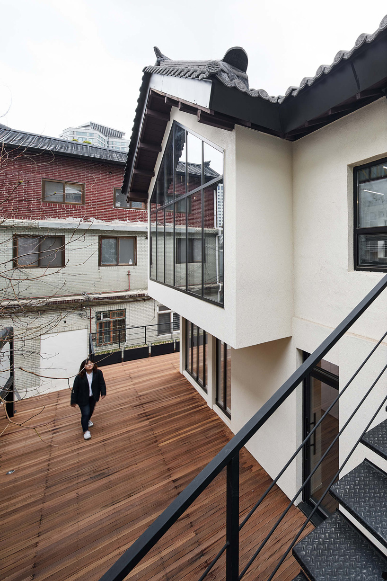
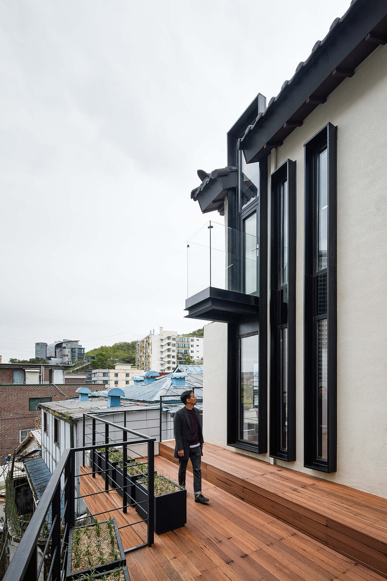
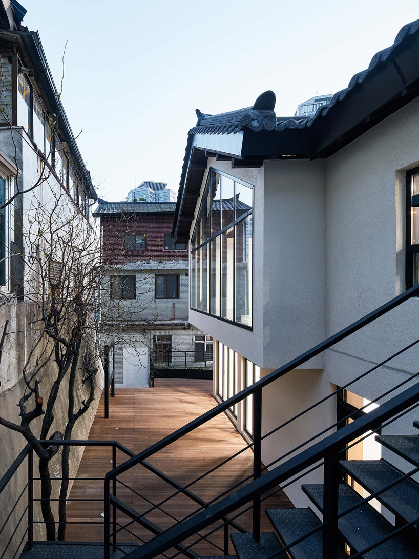
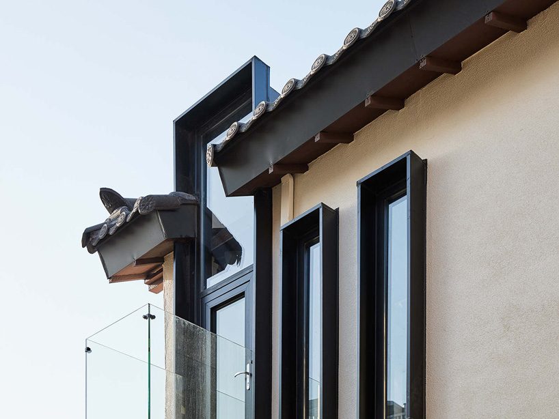
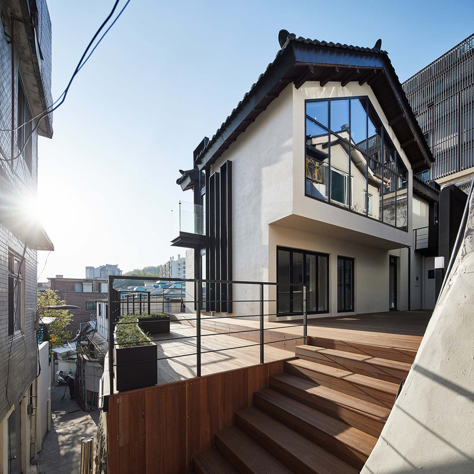
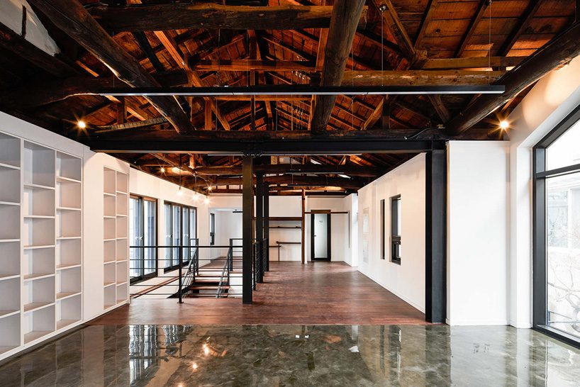
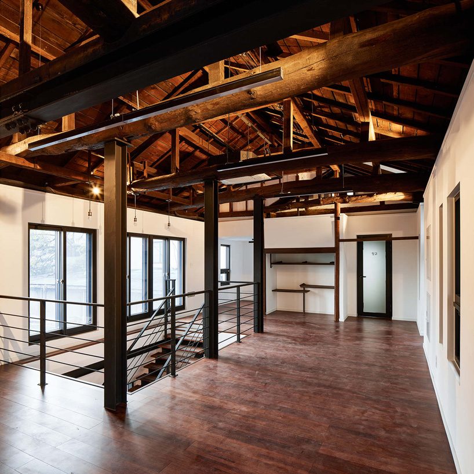
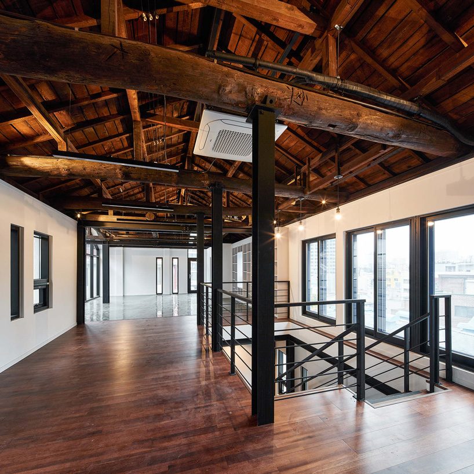
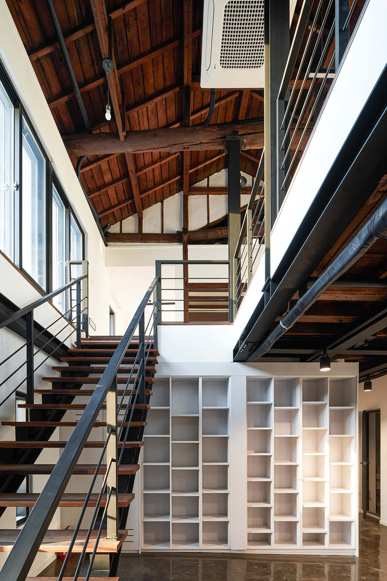
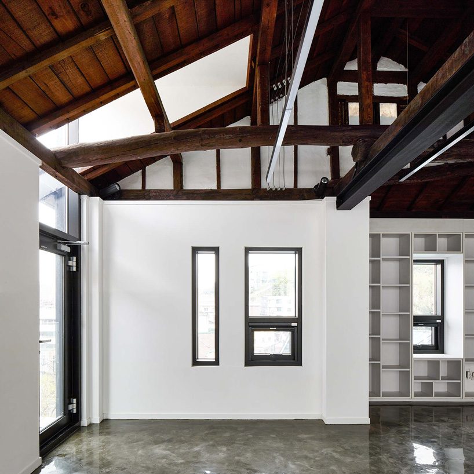
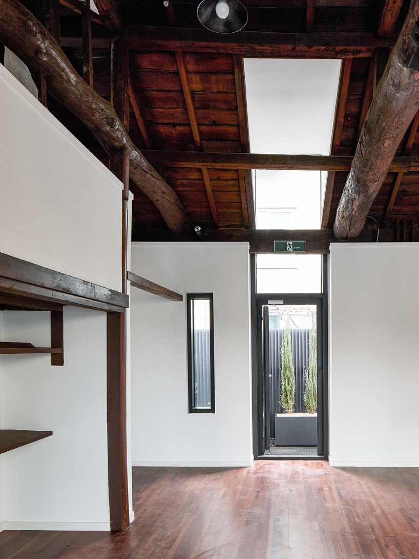
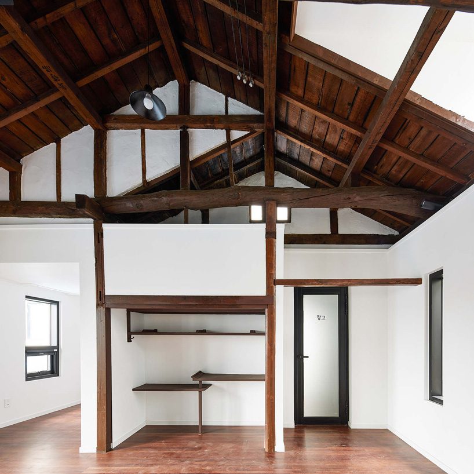
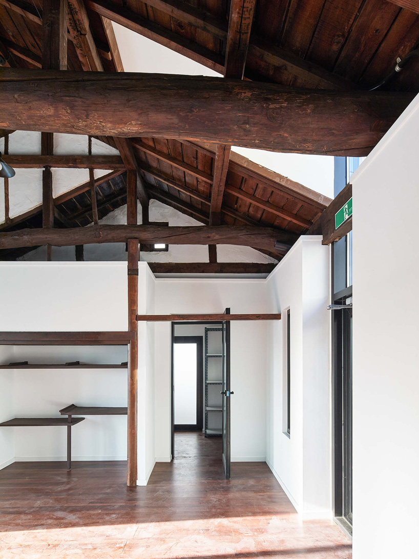
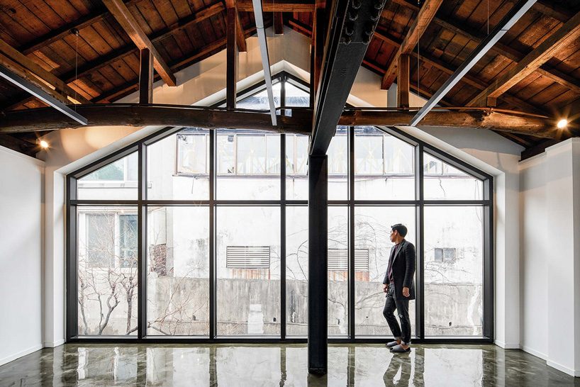
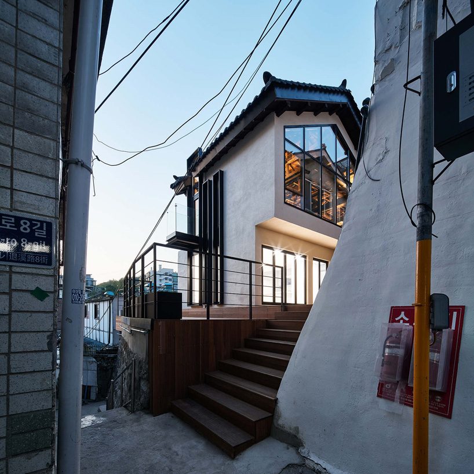
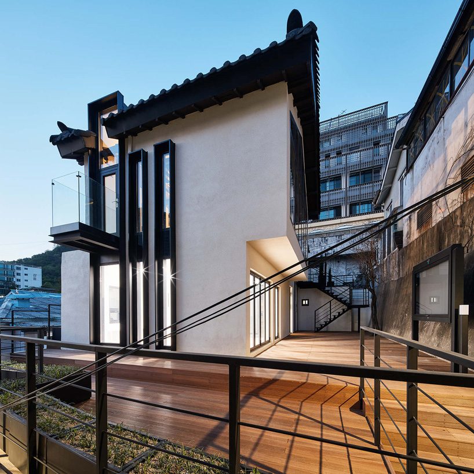
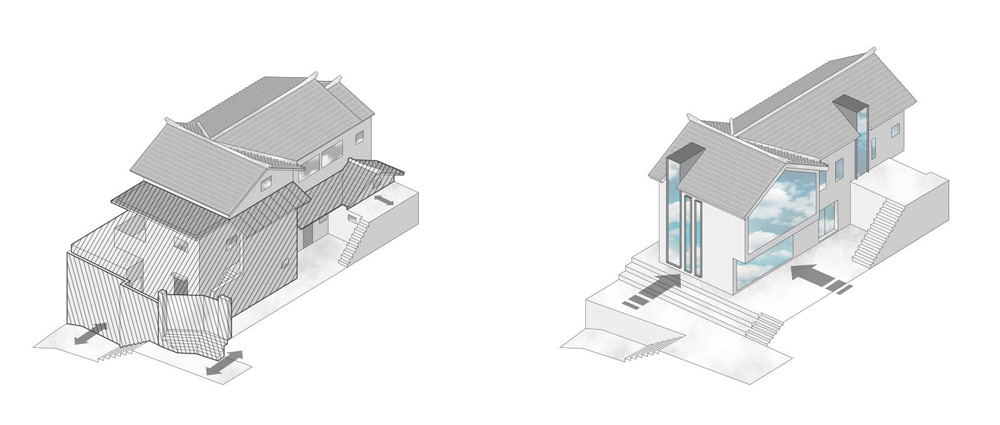
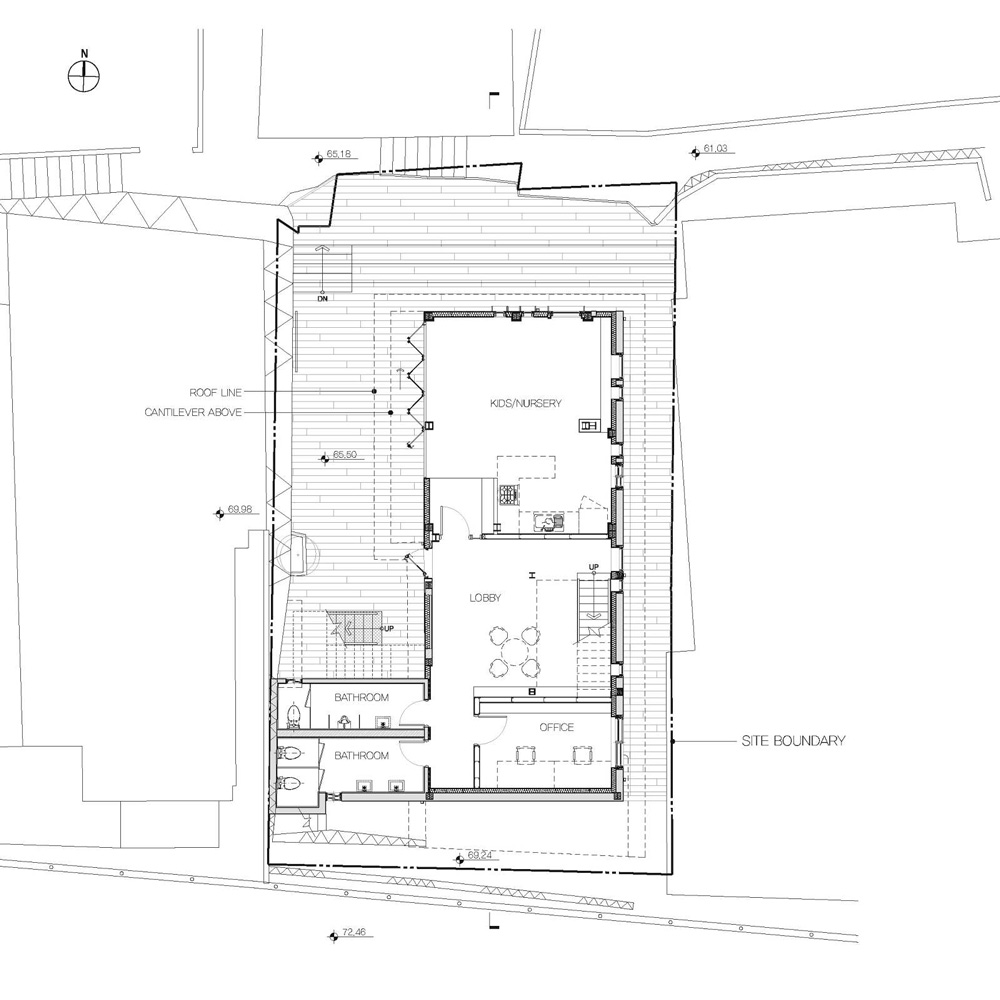
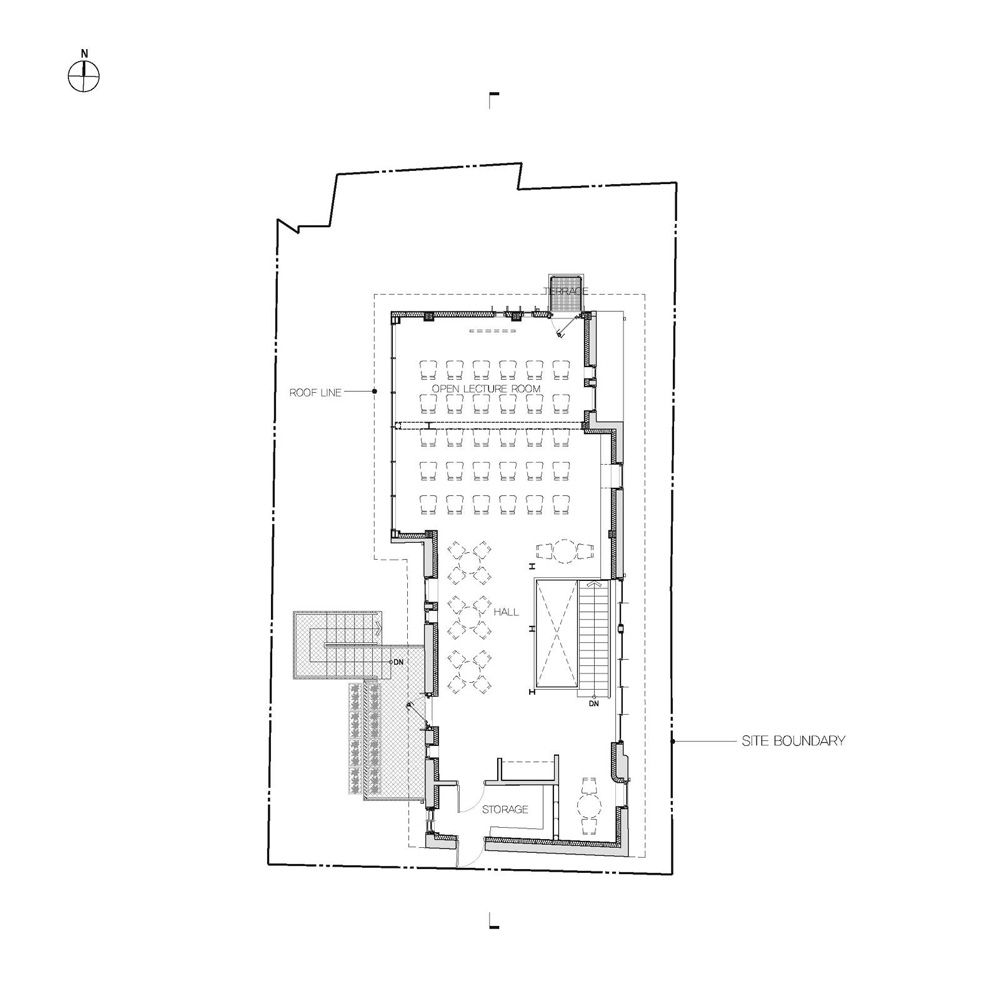
project info:
name: hoehyeon community
architect: yong ju lee
location: 100-116 hoehyeon-dong, jung-gu, seoul
land area: 226.76 sqm
building area: 112.15 sqm
close rate: 49.46%
volume rate: 82.96%
scale: 2 stories above ground
