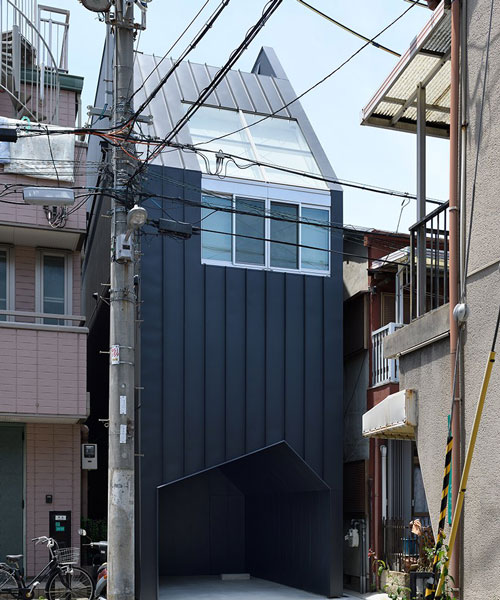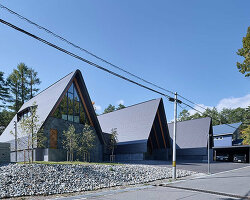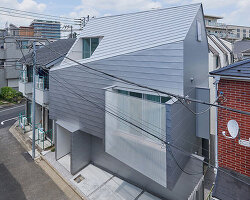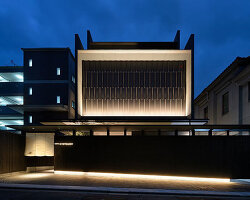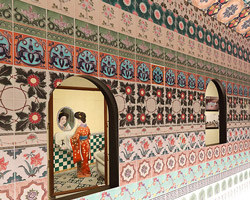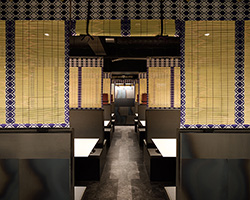‘YMT-house’ by GENETO studio is located in osaka, japan and creates only a 49.5 square meters footprint. in this limited space, the client required a spacious living room for the family of four, and then private rooms, enough storage, and accessible rooftop. to enrich and enhance lifestyle while meeting all these requirements, the metal black house focuses on the scale difference between each room.
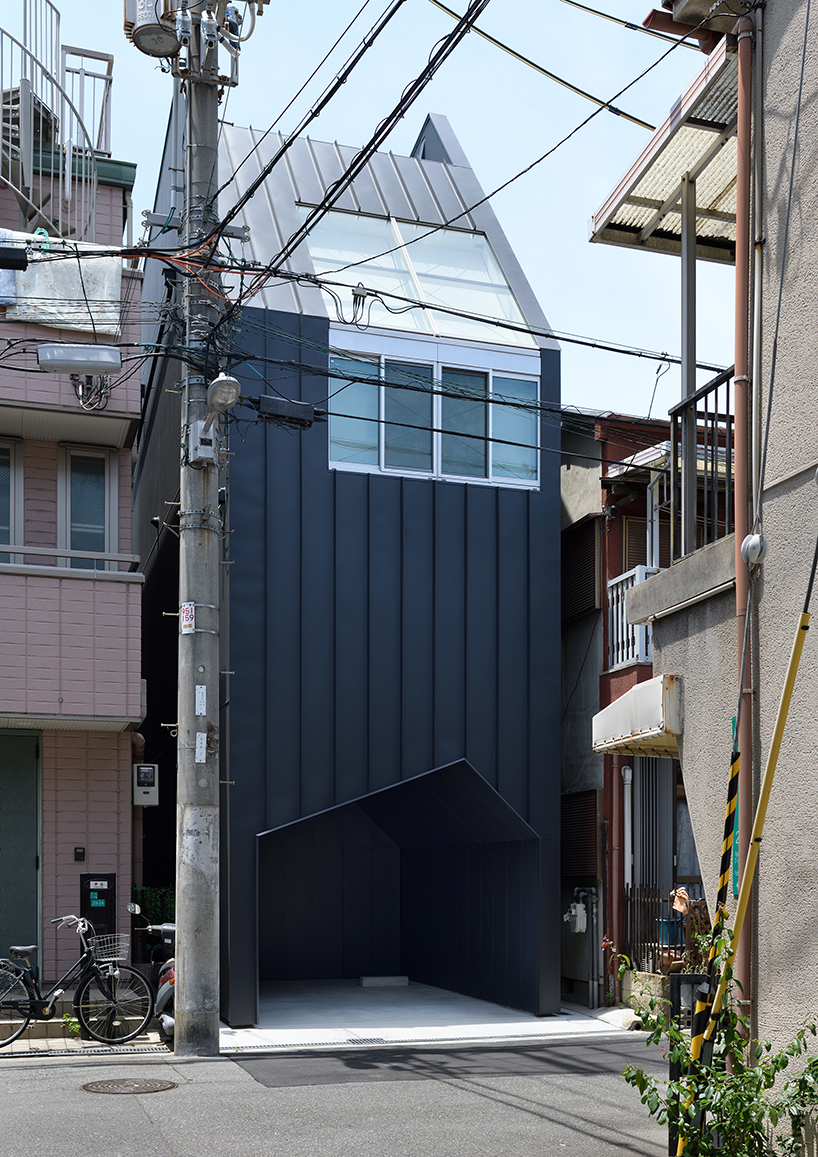
the main façade
the bedroom above the communal area is just three tatami-mat space with storage, while the kids’ room is a little bigger and furnished with desks and beds for two. half of the upper part of the bedroom is a combination of storage and study room, and the rest of the space is occupied by the staircase to the rooftop. instead of a handrail, the extended wall creates enclosed space which provides smooth visual axis to the sky while shutting out from the gaze of others. as a second living room — in addition to the second-level space inside — this outdoor area can be used for a variety of activities such as bbq or an inflatable swimming pool for kids. most of the rooms are connected directly to the staircase — it is not only a vertical moving line but also an enclosed space for reading books or having a break.
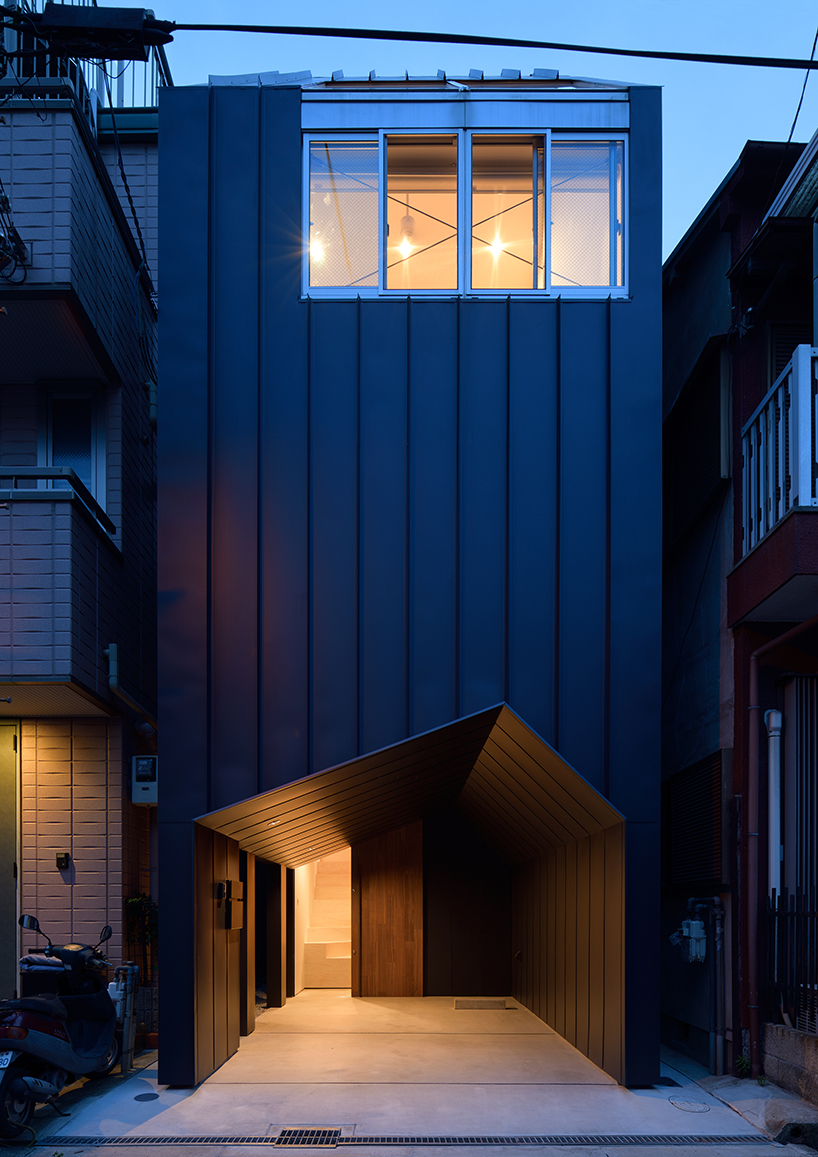
the entrance
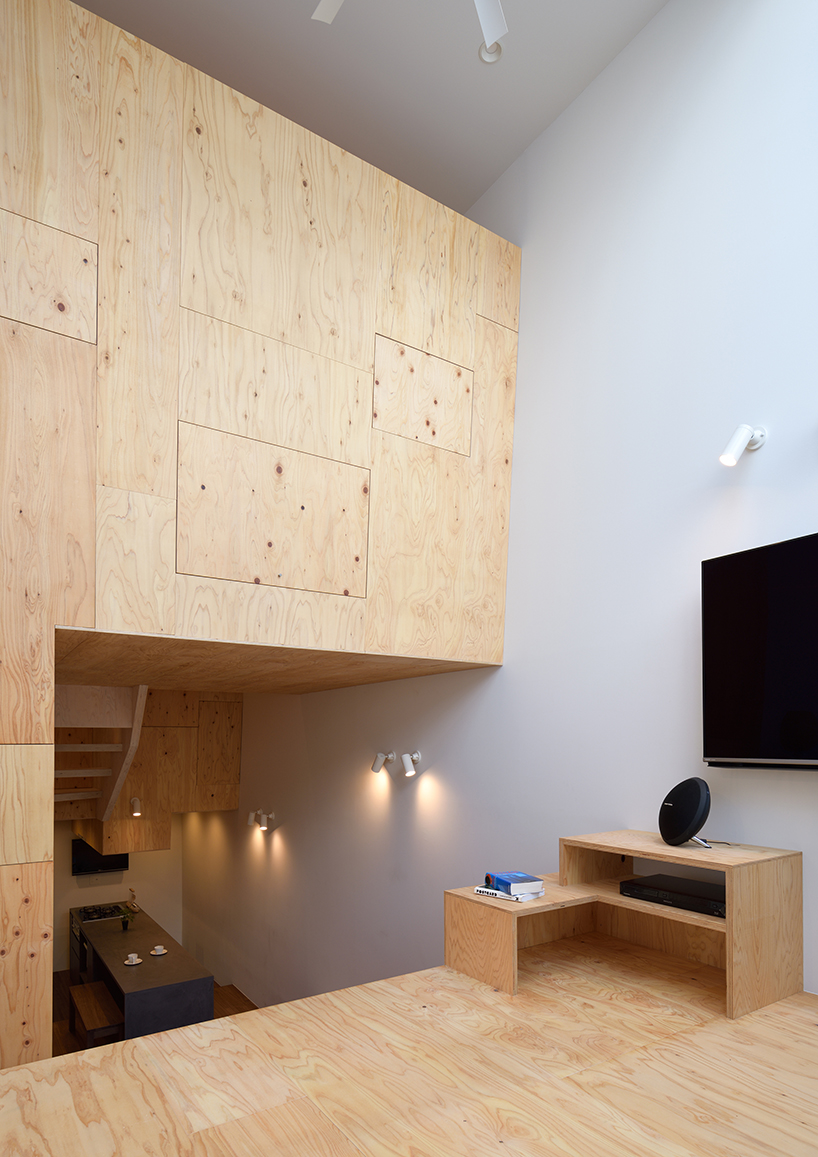
the view of kids’ room and kitchen from the living space
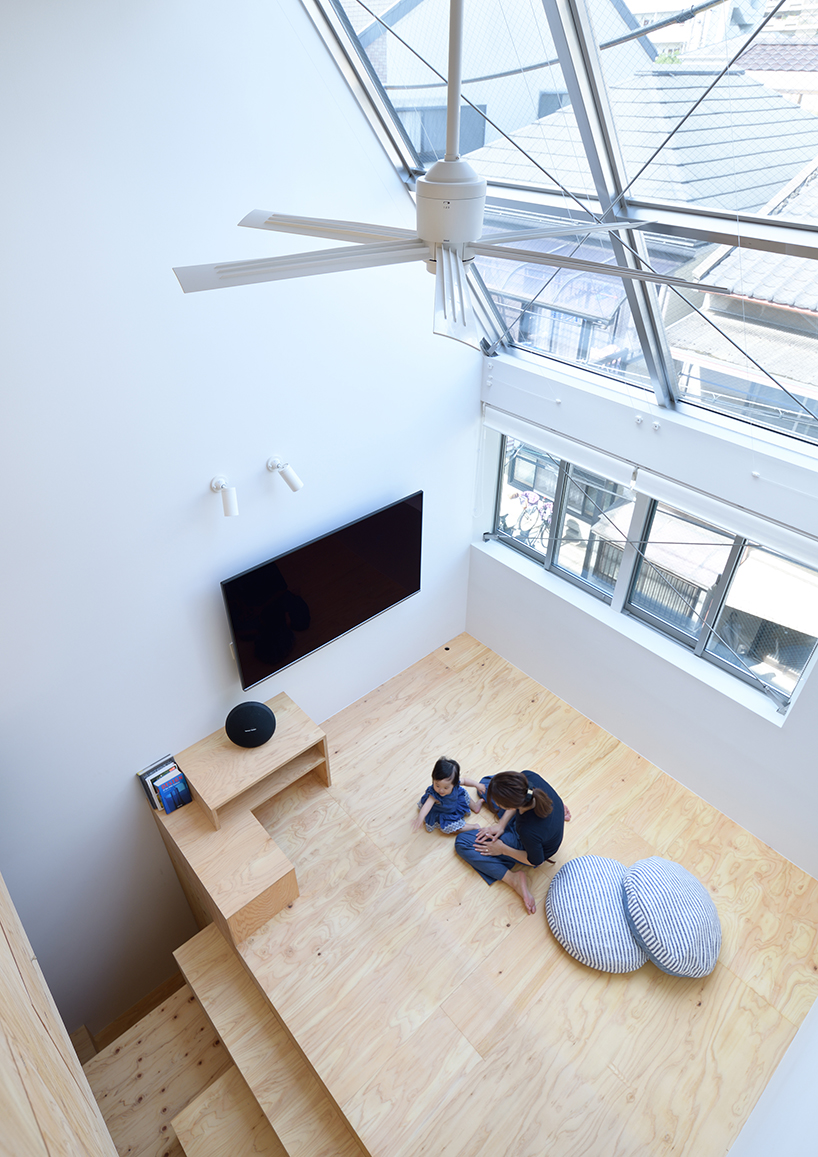
the view of the communal are from the kids’ room
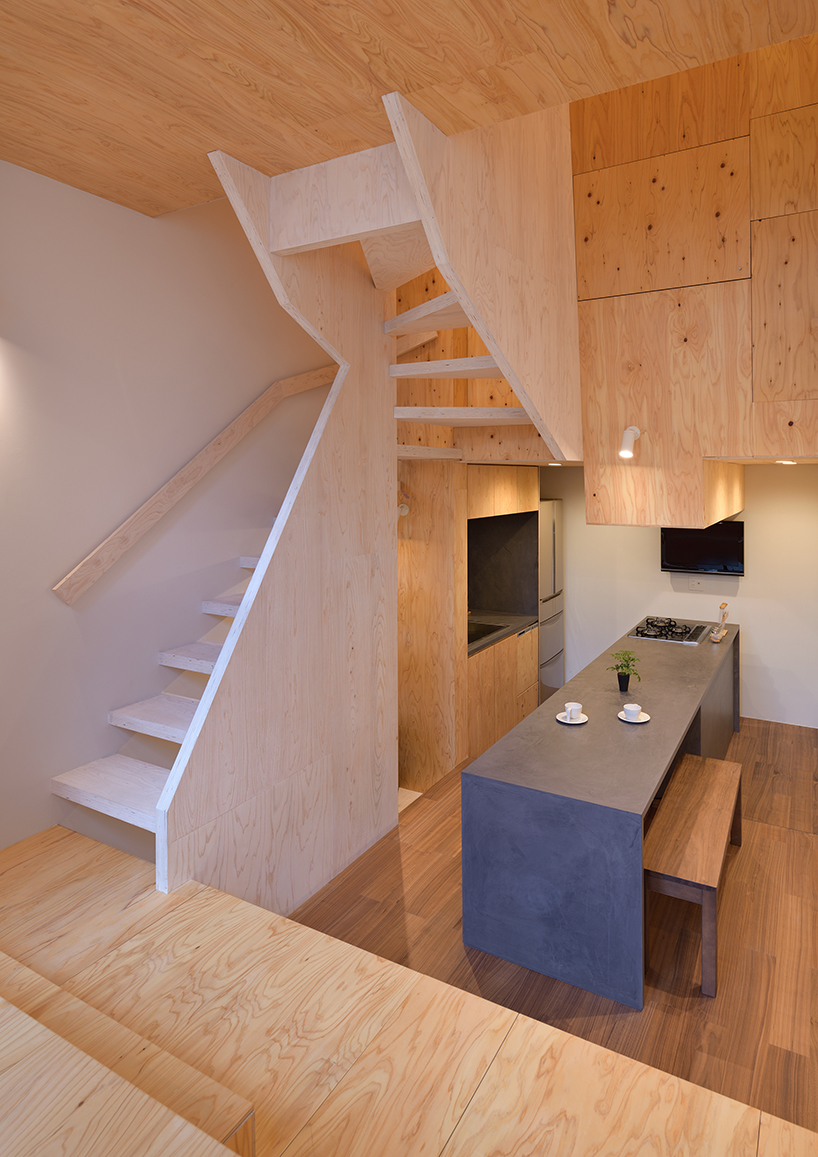
the view of the dining and kitchen space from the pitched level
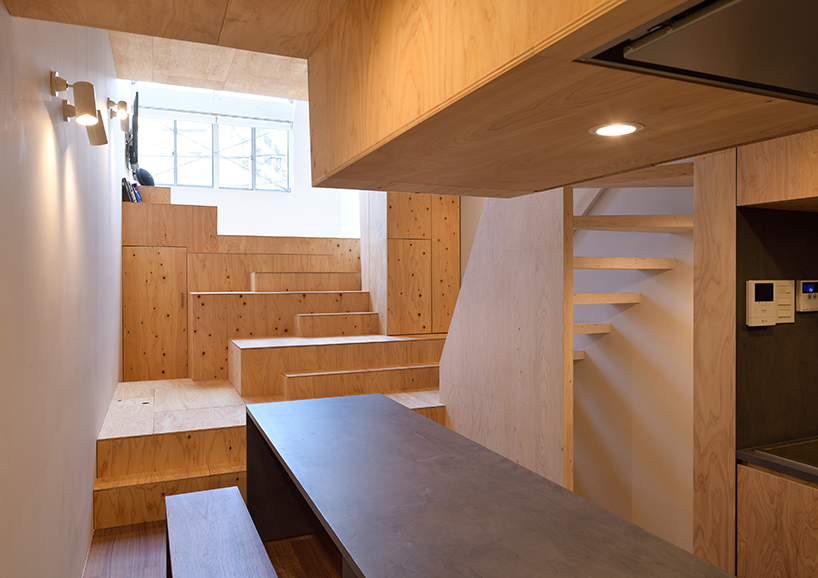
the view of dining and living space from the kitchen
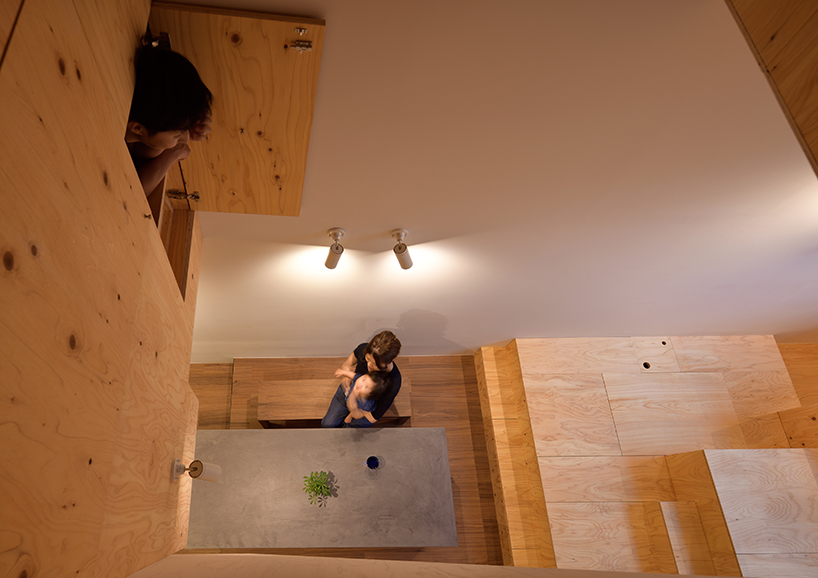
the dining space
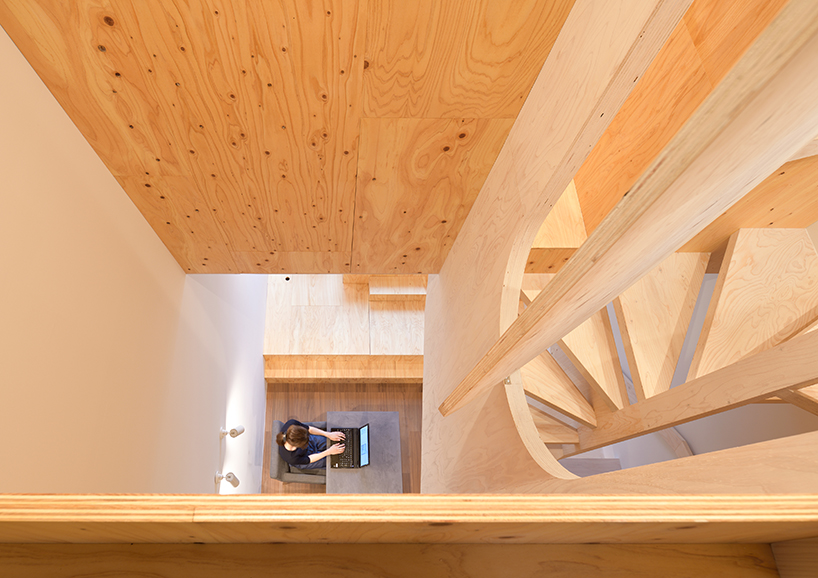
the dining space from above
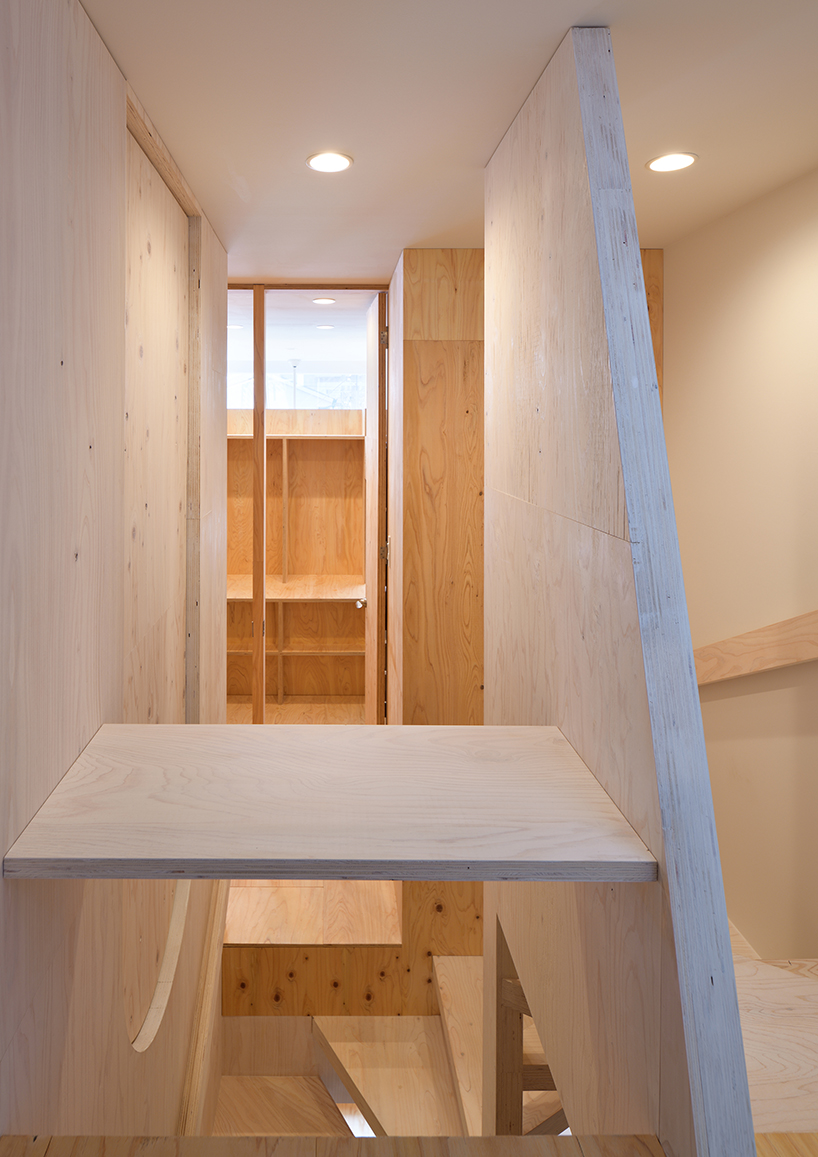
the kids’ room
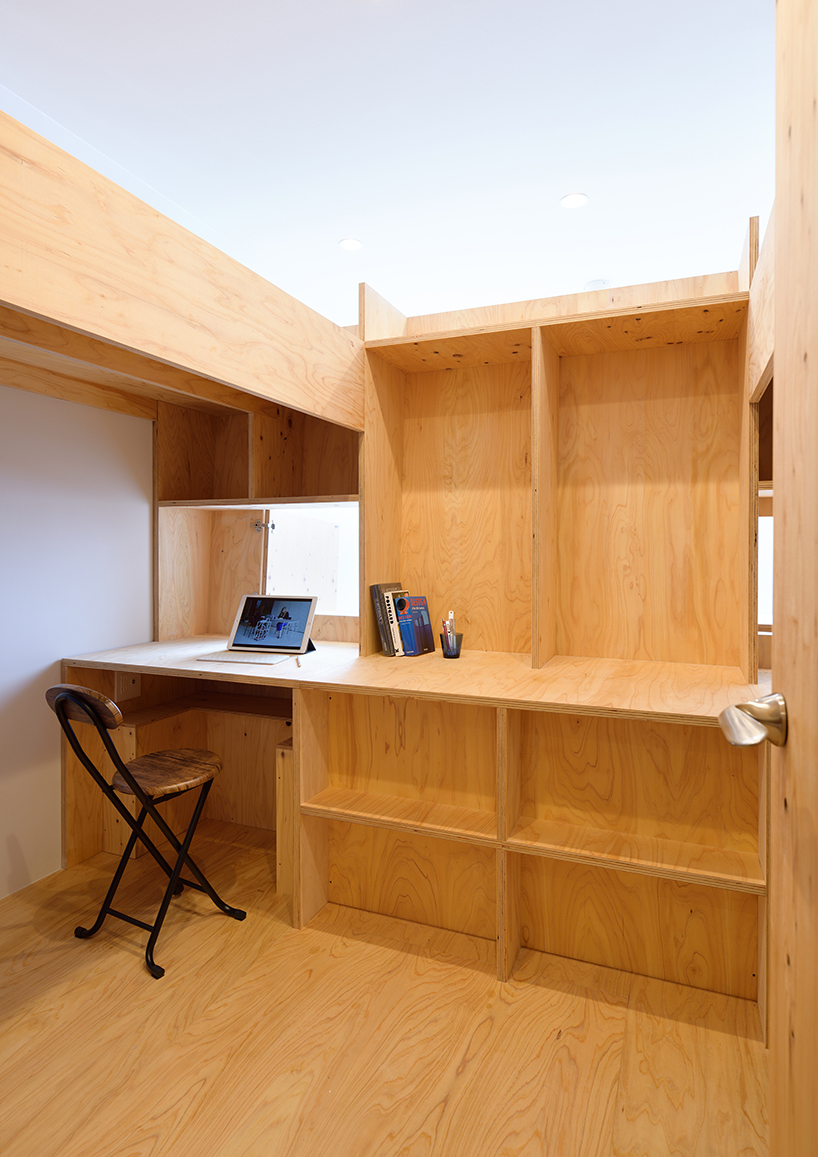
the kids’ room features vertical storage
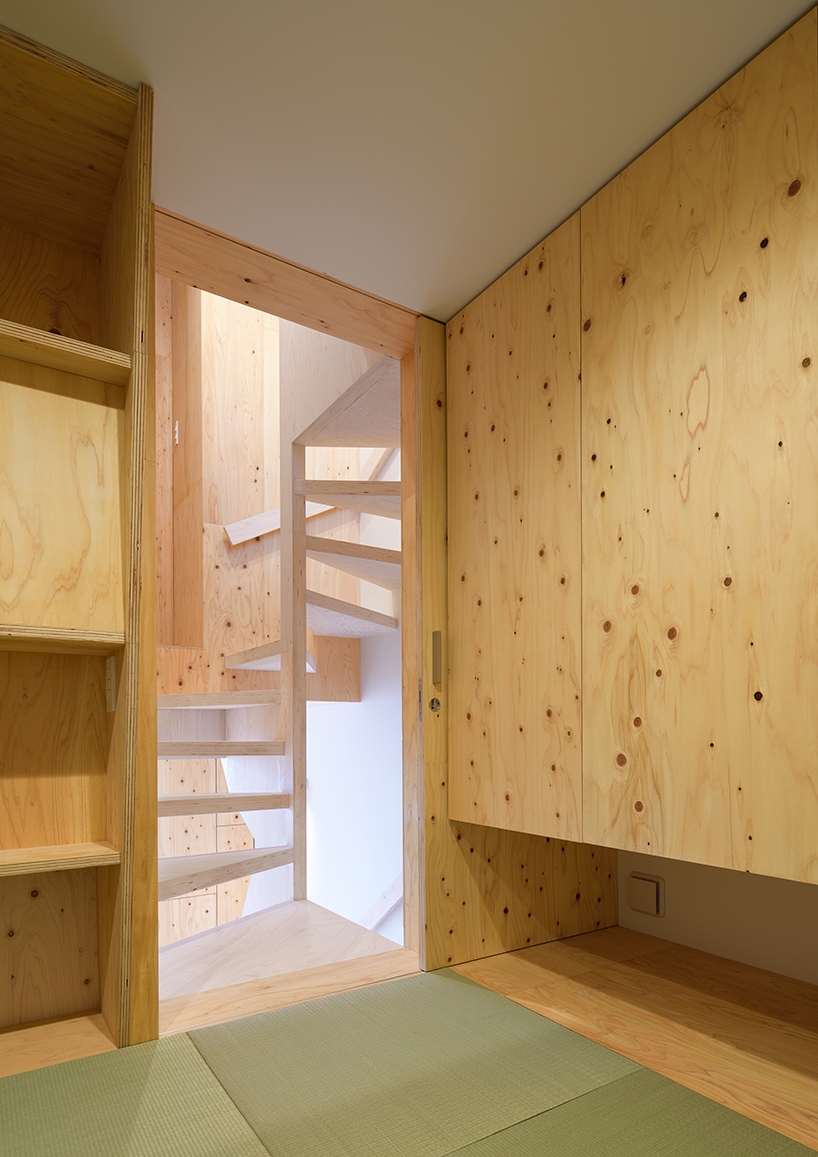
a small japanese room with storage
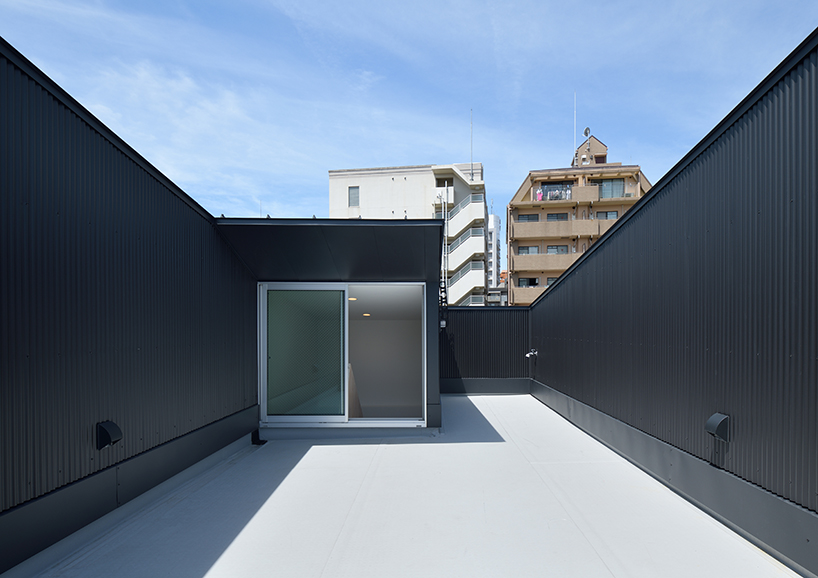
the rooftop
project info:
name: YMT-house
architects: GENETO studio
location: osaka, japan
designboom has received this project from our ‘DIY submissions‘ feature, where we welcome our readers to submit their own work for publication. see more project submissions from our readers here.
edited by: maria erman | designboom
