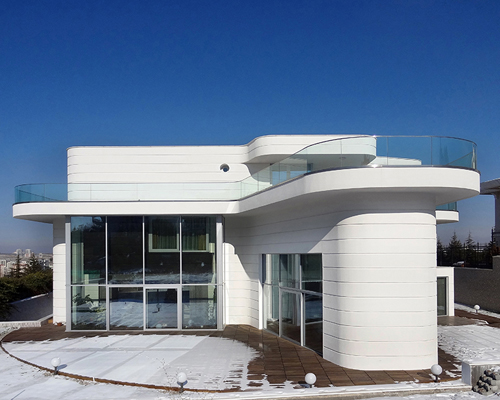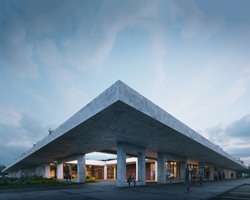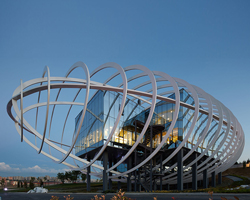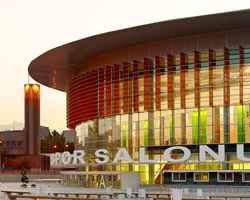yazgan design architecture organizes white house around central core in turkey
images © yunus özkazanç 2012, rüya balaban 2013
all images courtesy of yazgan design architecture
located in the ümitköy region of ankara in turkey, the ‘white house’ designed by yazgan design architecture is a four-story private villa. the 800 m² structure was developed around four arms that in plan are organized into a star-shaped layout. the various functions were separated into singular elements and arranged based on their measurement requirements and relationship to a central focal point. the connections between the different areas were created by the main core, which is comprised of two modes of vertical circulation – a staircase and an elevator.
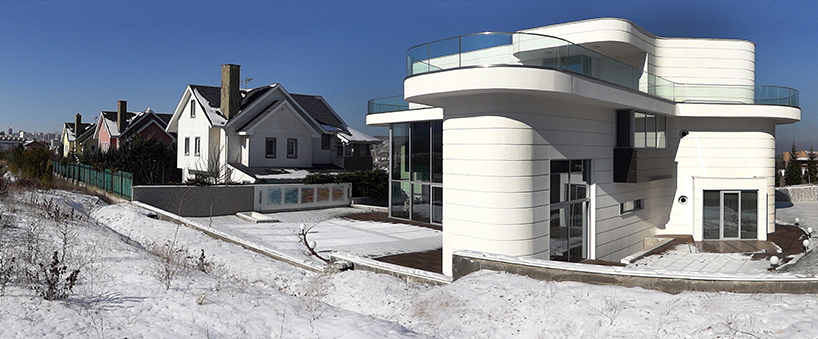
transparent materials are applied to the extensions and terrace
each room establishes its association to one another through the center, the advantages of this is that they gain natural light from two directions. a series of positive spaces is also created on the outside, which vary due to the changing of each arm in its length and width to create a type of a push and pull relationship between the interior and exterior.
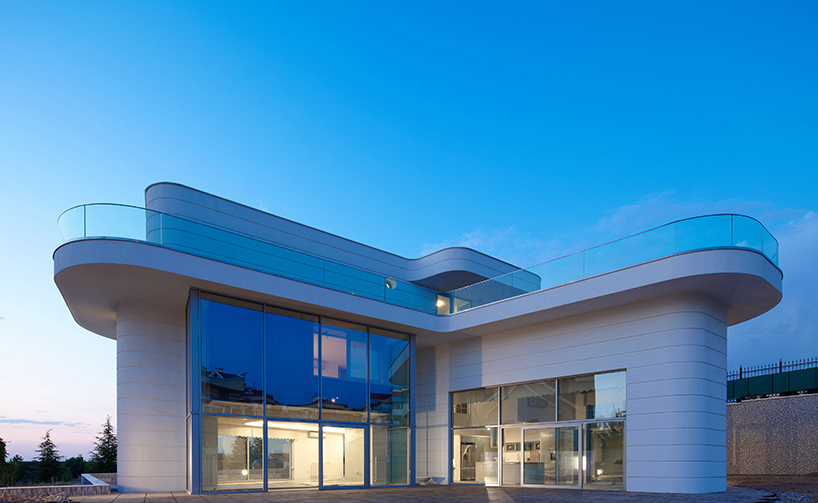
the rooms are organized into four arms that project into the landscape
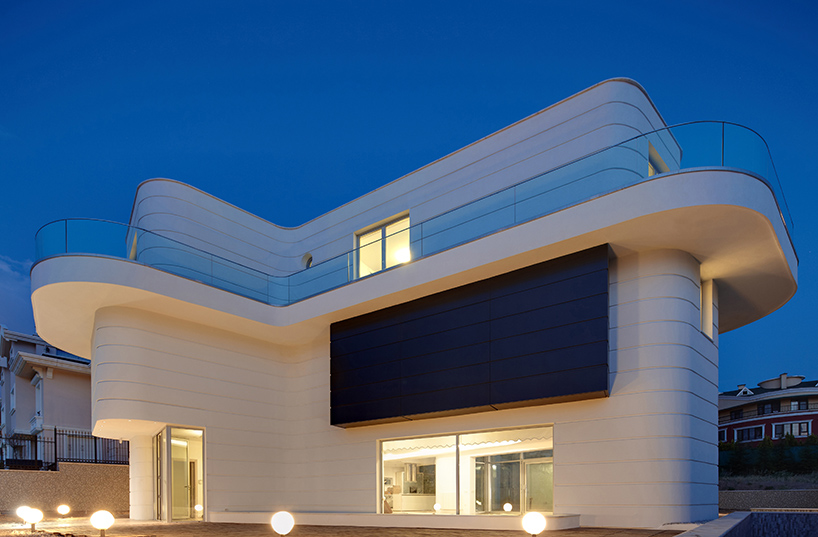
nighttime view
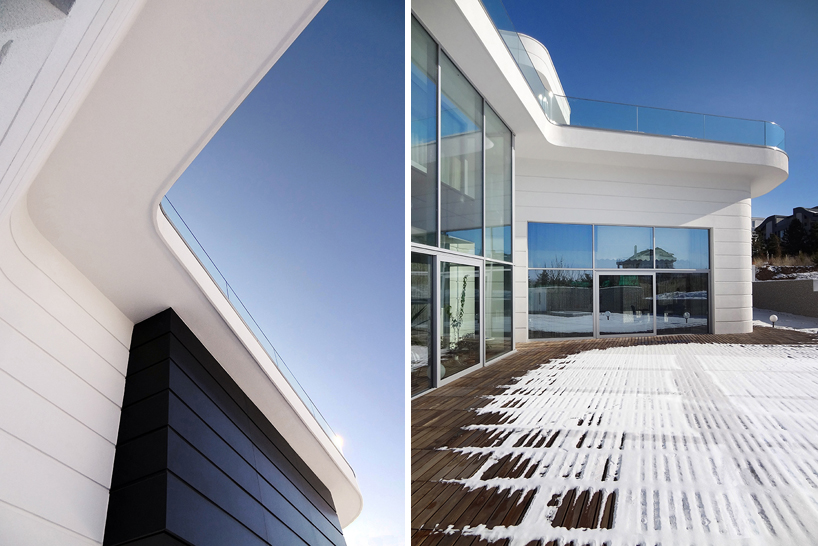
each room gains natural light from two directions
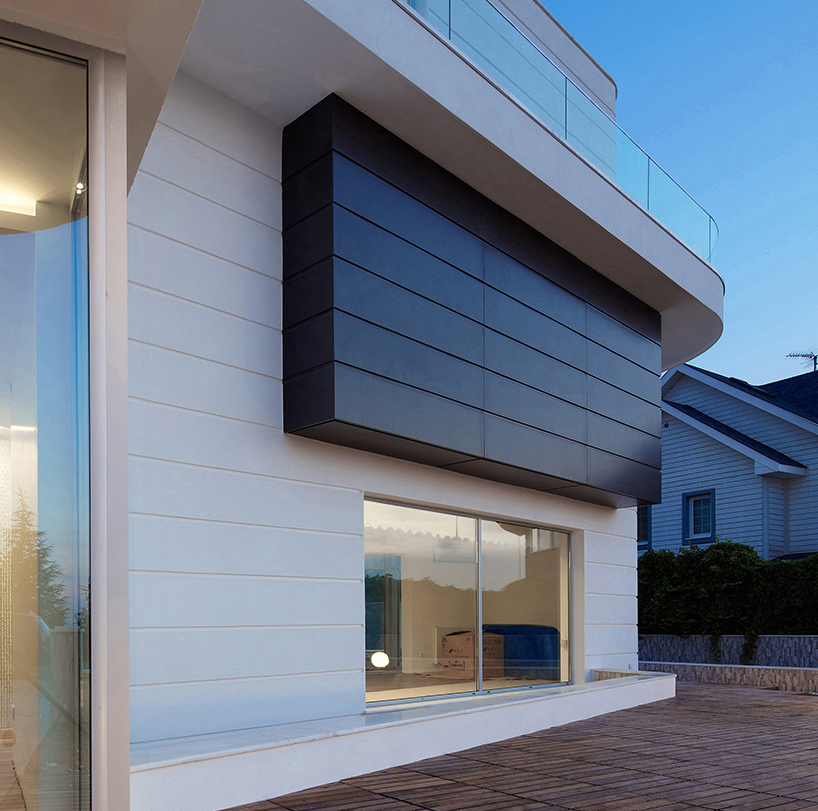
exterior spaces feature a large terrace on the top floor and a wooden veranda on the ground floor
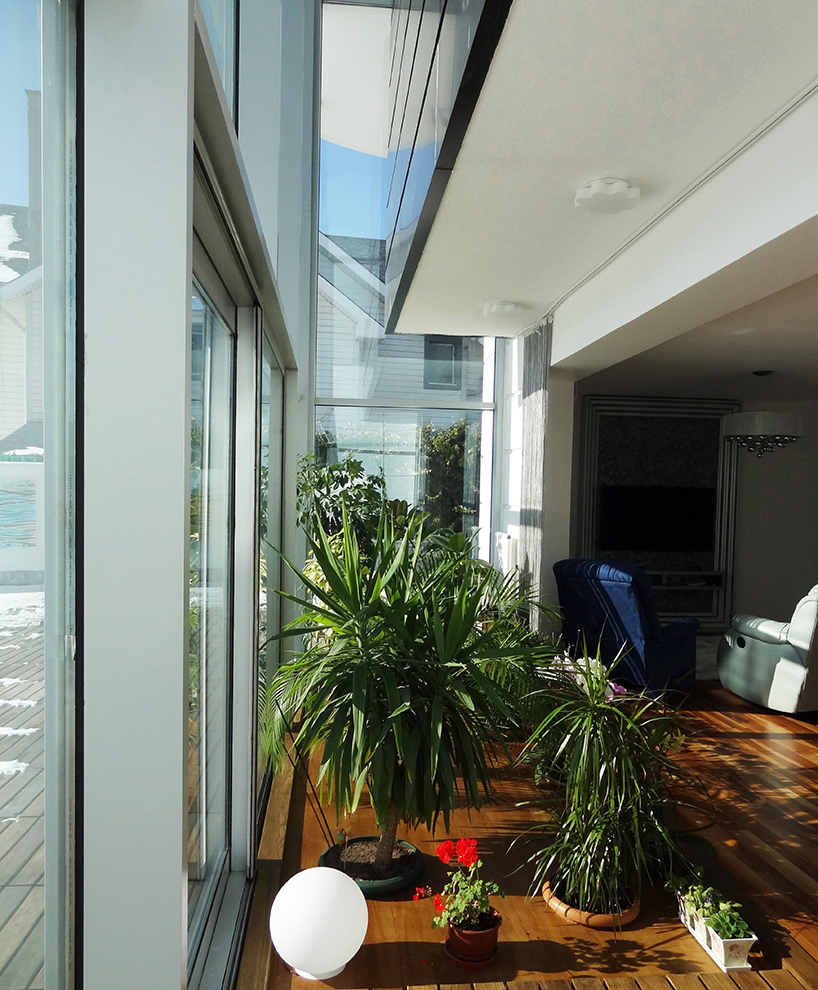
interior landscape elements
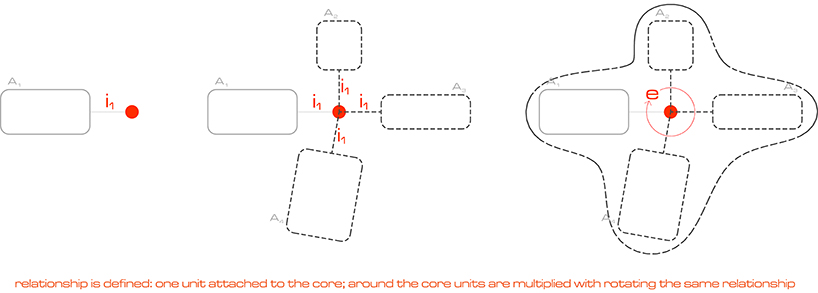
diagram
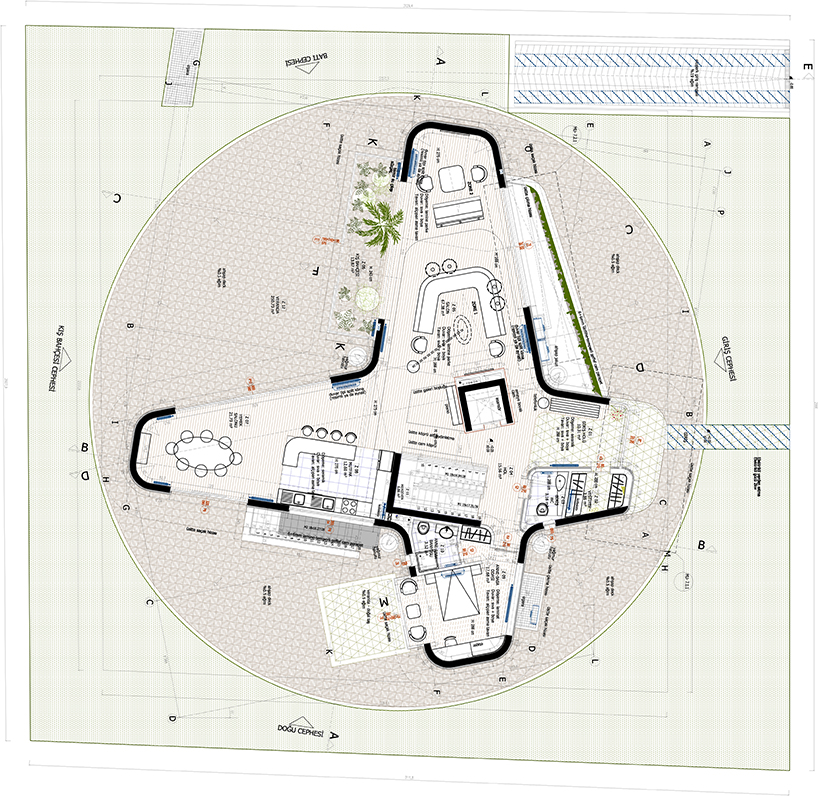
ground floor plan
project info:
location: ümitköy, ankara, turkey
project date: 2009-2010
construction date: 2011-2012
total construction area: 900 m2
architecture: yazgan design architecture
structural design: APCB – aydın pelin, can binzet engineering
electrical design: GMD engineering
mechanical design: GMD engineering
landscape consultant: palmet landscaping
landscape design: yazgan design architecture
construction type: reinforced concrete
photography credits: yunus özkazanç 2012, rüya balaban 2013
designboom has received this project from our ‘DIY submissions‘ feature, where we welcome our readers to submit their own work for publication. see more project submissions from our readers here.
