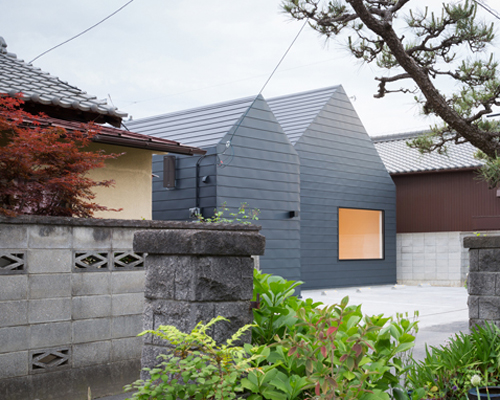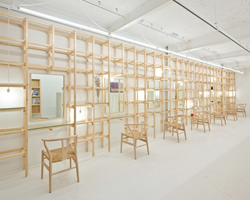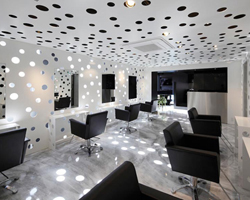yasunari tsukada organizes community center as two house-like buildings in japan
all images by takumi ota
set within a densely-built neighborhood in takamatsu city, kagawa, japanese firm yasunari tsukada design were tasked with building the ‘sanjo hokusei community center’ – a meeting and social hub for local residents. surrounded by narrow alleyways and housing, the scheme had to embody a distinctive identity while serving as a welcoming space for the community. composed of two pitched-roofed buildings clad completely in a dark, metal paneling, the two volumes are connected by a glass entrance and passageway.
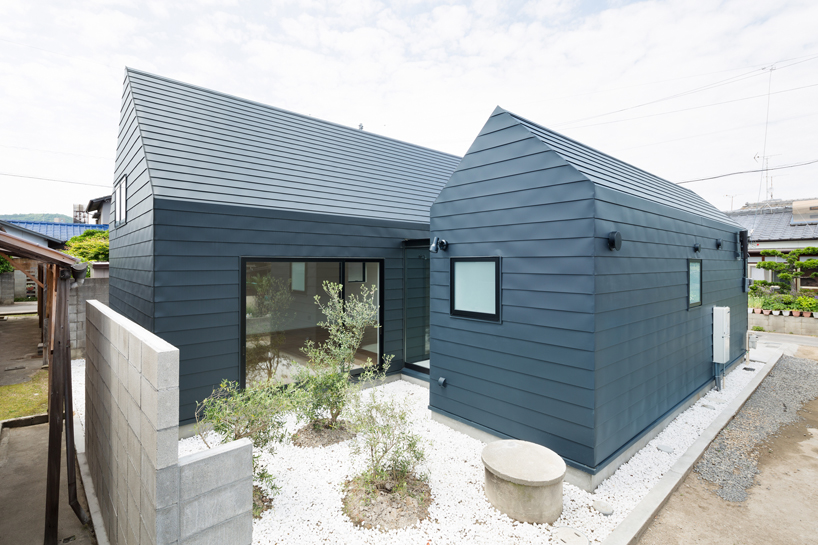
the sanjo hokusei community center
the space has been divided into two simple rooms: one for meetings and the other for versatile activities. the design sees the center visualized as two small houses and instead of a single entity, this separation enabled each building to be downsized in order to harmonize and blend with its residential context. on arrival, the garden behind the transparent passage can be seen, mimicking the same impression as the alleys around and inviting a significant amount of sunlight into the volumes.
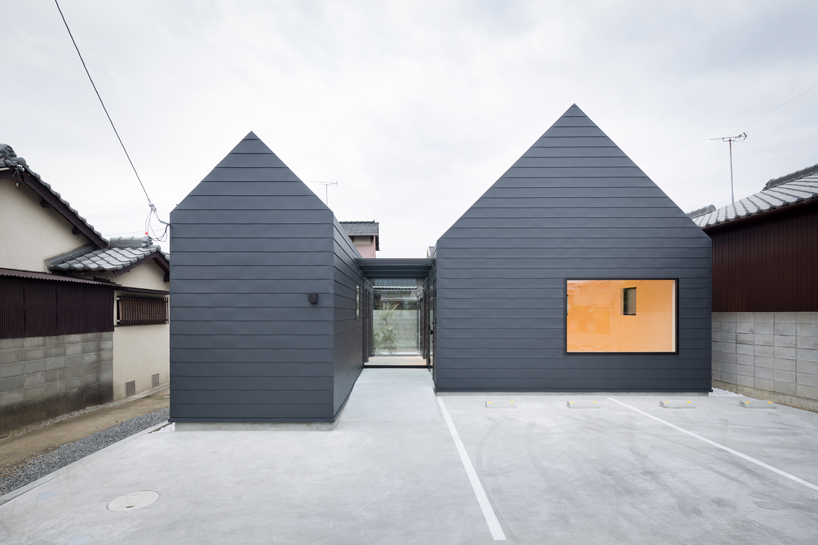
the community center stands as two house-like buildings
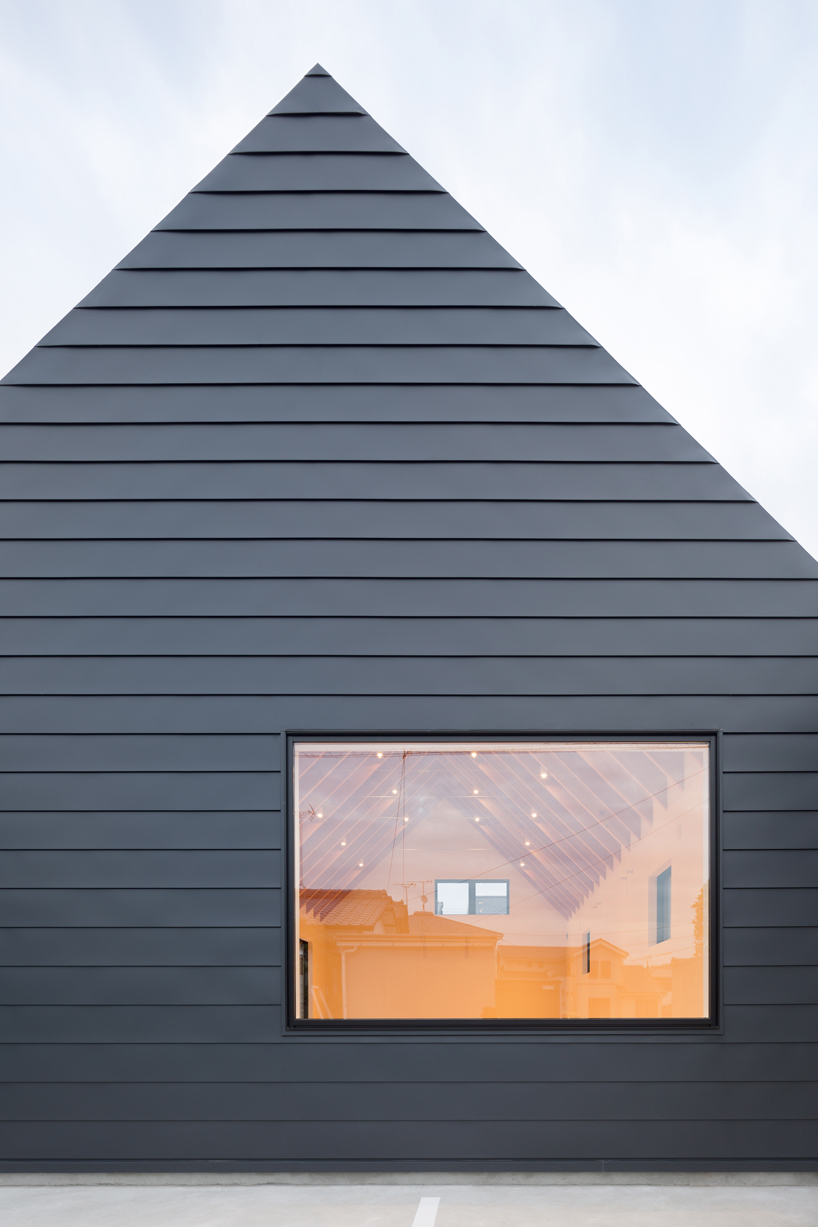
both buildings have been clad in a dark paneling
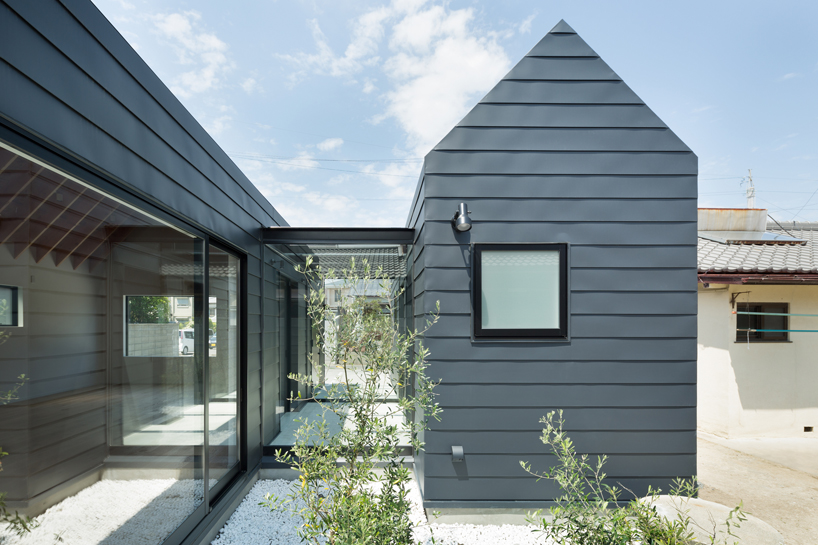
a glass passageway connects the scheme together
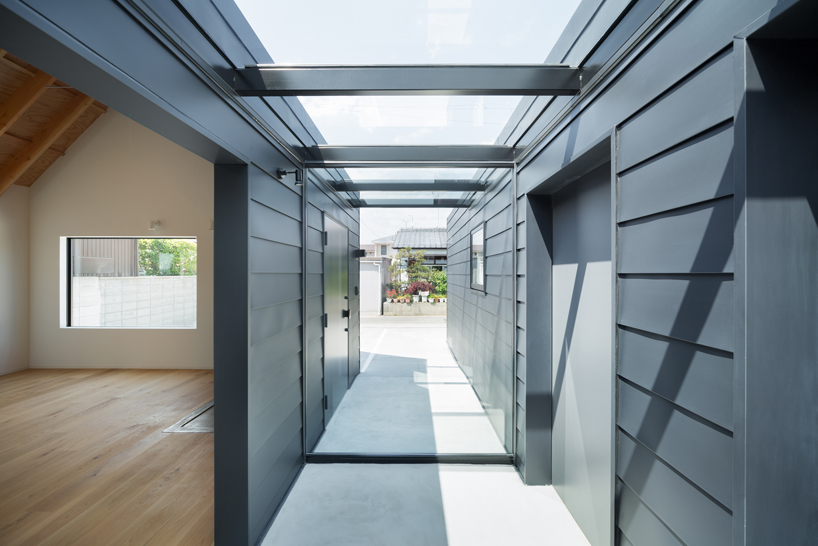
the route inbetween the two buildings mimic the alleyways within the neighborhood
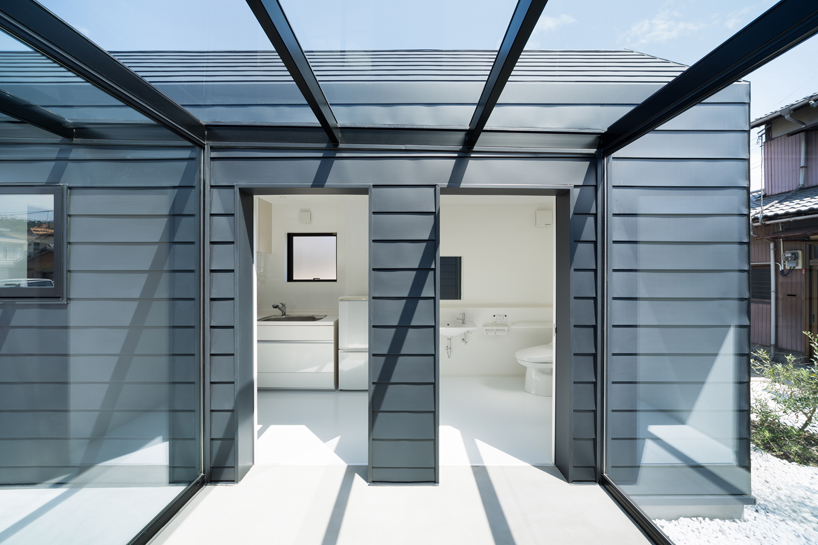
be defining the center into two separate volumes, each building can be downsized to harmonize with its surroundings
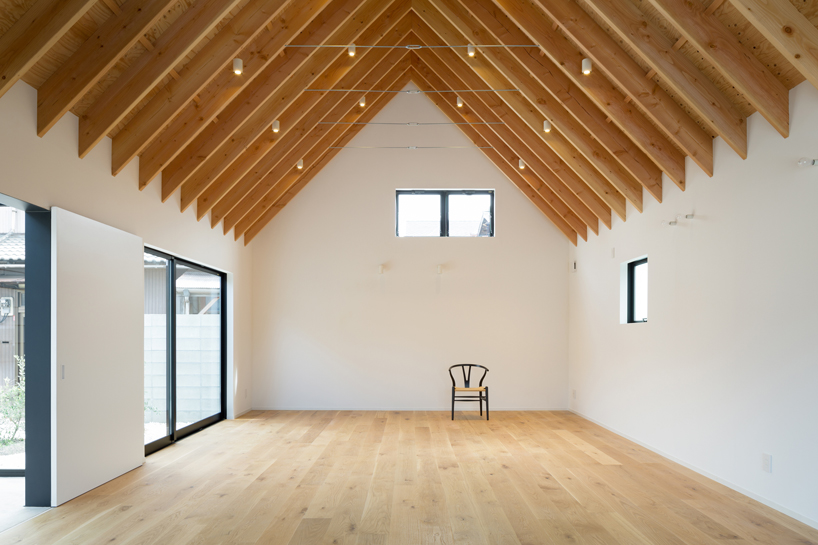
exposed timber trusses seen in the meeting room
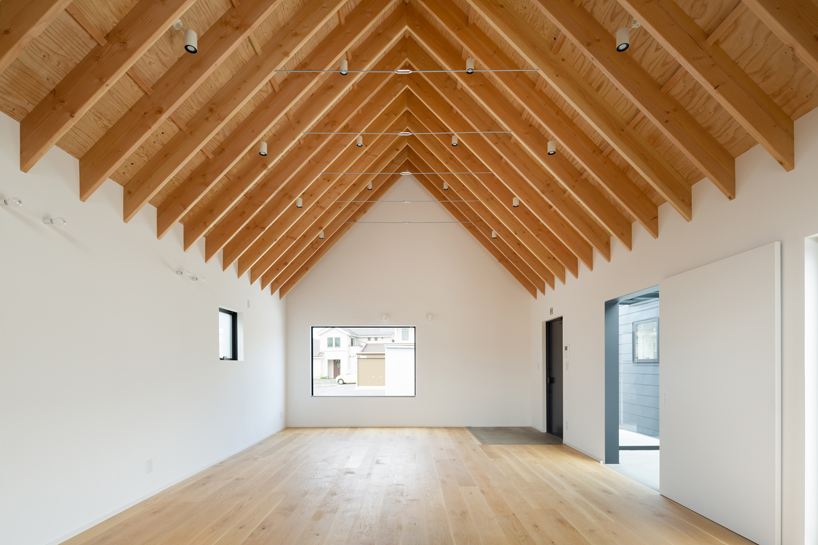
the interiors have been left simple to cater to different uses
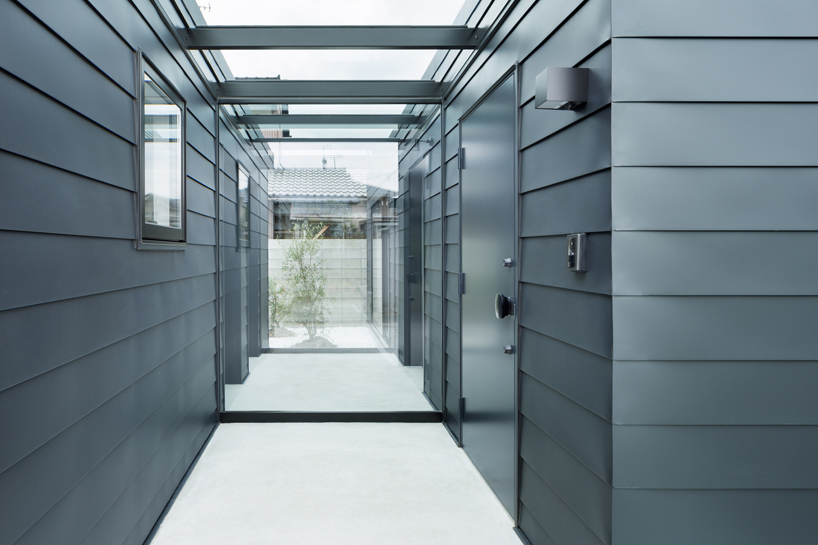
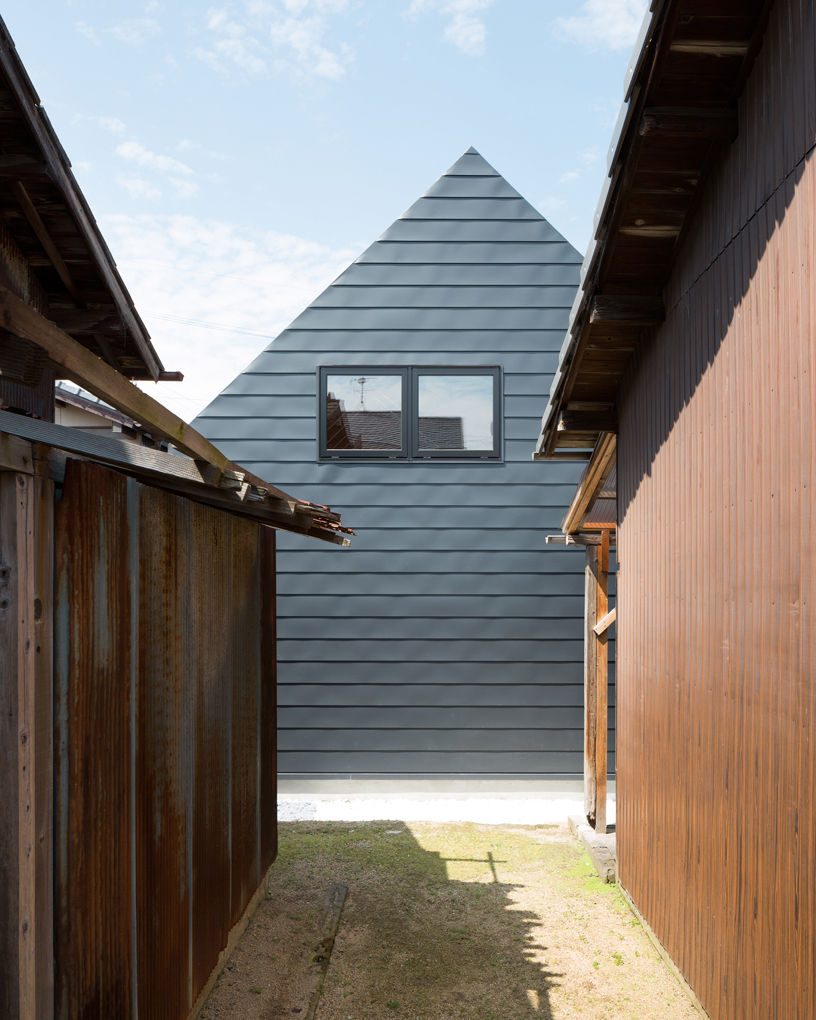
the result is a modest but symbolic community center set within a residential neighborhood
