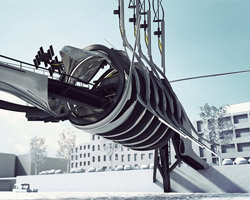‘beijing house II’ by yaohua wang architecture, beijing, china all images courtesy of yaohua wang architecture
china-based yaohua wang architecture has proposed ‘beijing house II’, a single family residence located within an historical district in beijing, china. attached to an existing and retired factory building, the cantilevered structure utilizes the available air space above the street. this design resists the recent prevalence of large scale residential towers, and aspires to revive an interest in restoring the independent housing typology into urban areas.
a mechanical system to resist the region’s frequent earthquakes has been revealed with the exterior appearance, while the interior arrangement fluidly responds to the formal constraints imposed by the bracing system. the suspended and modest program of bedrooms, studio space and a green room are provided with unique views of the urban landscape.
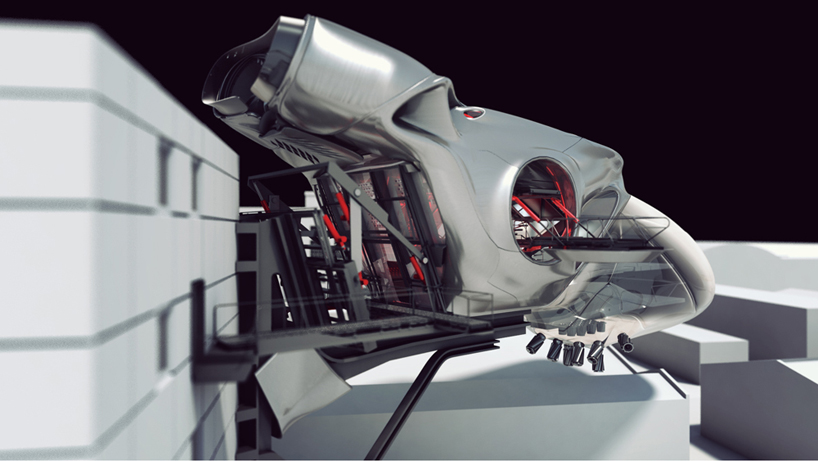 projecting and cantilevering from the adjacent existing building
projecting and cantilevering from the adjacent existing building
 upward view from below
upward view from below
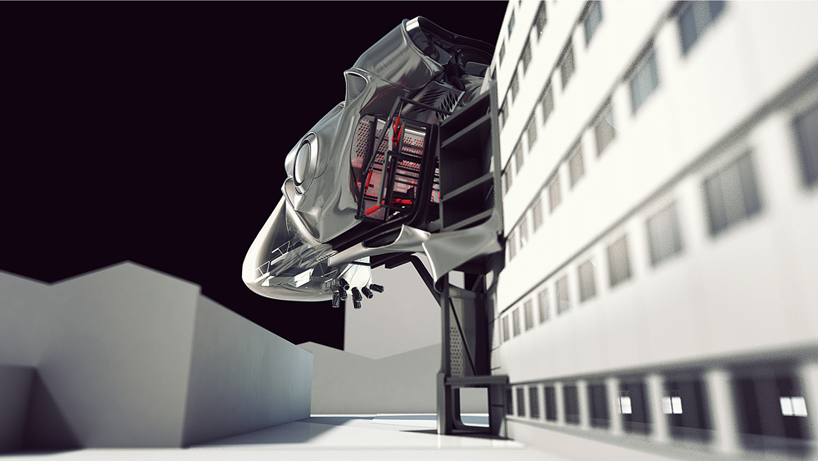 street view
street view
 aerial view
aerial view
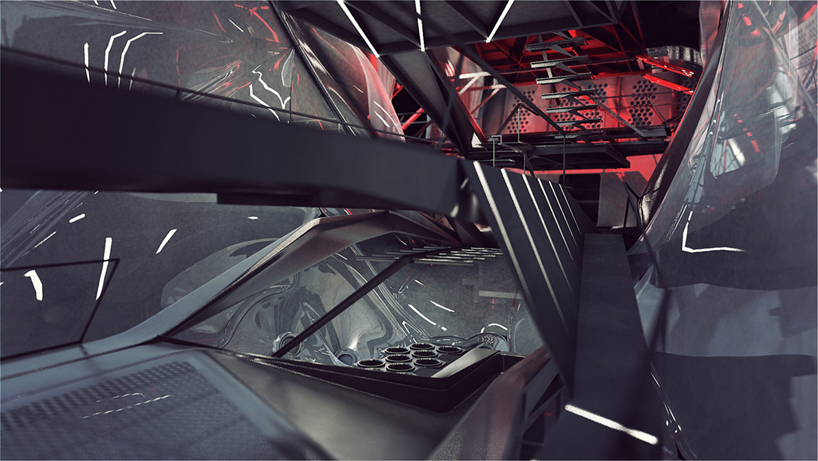 interior view
interior view
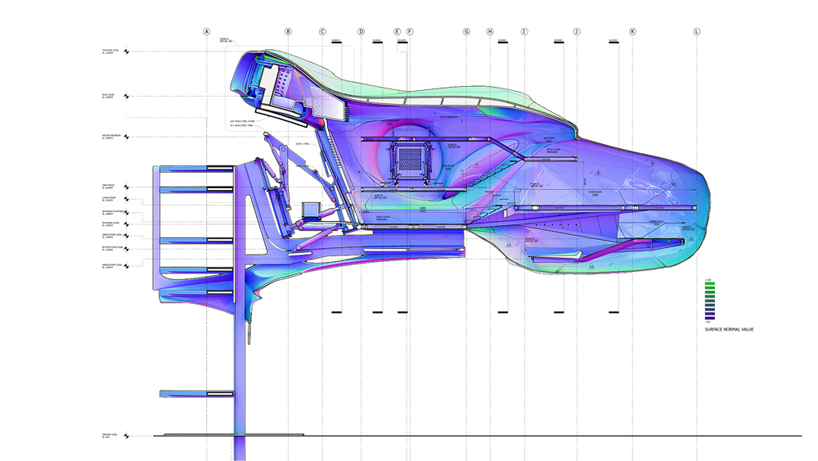 section
section
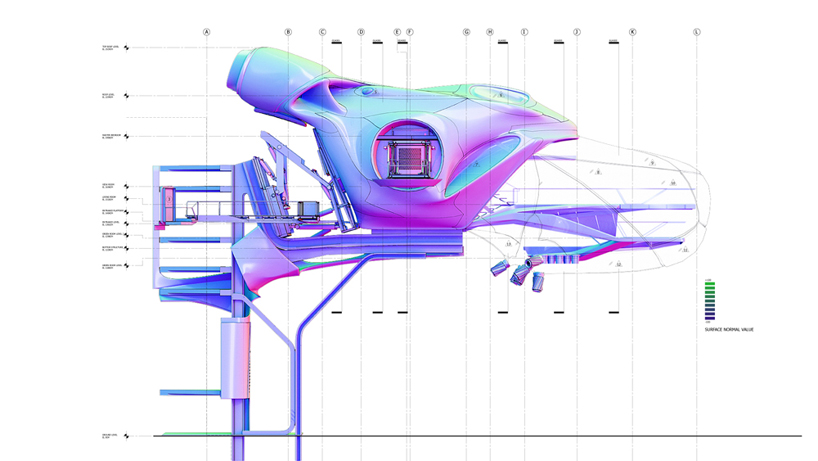 section
section
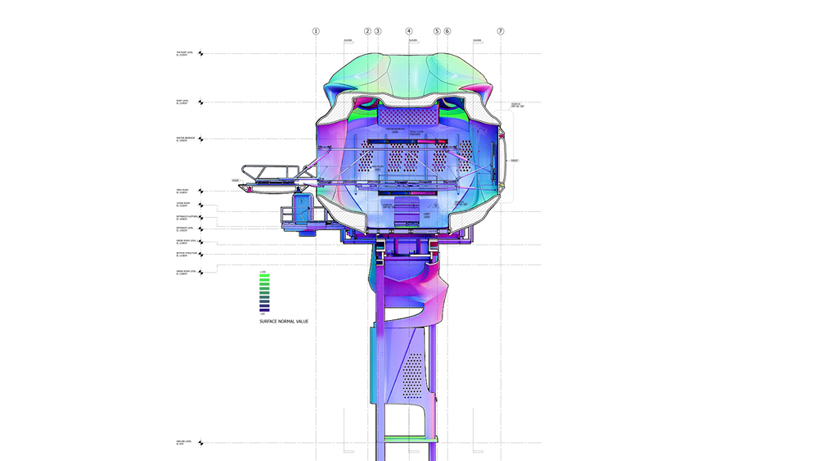 section
section
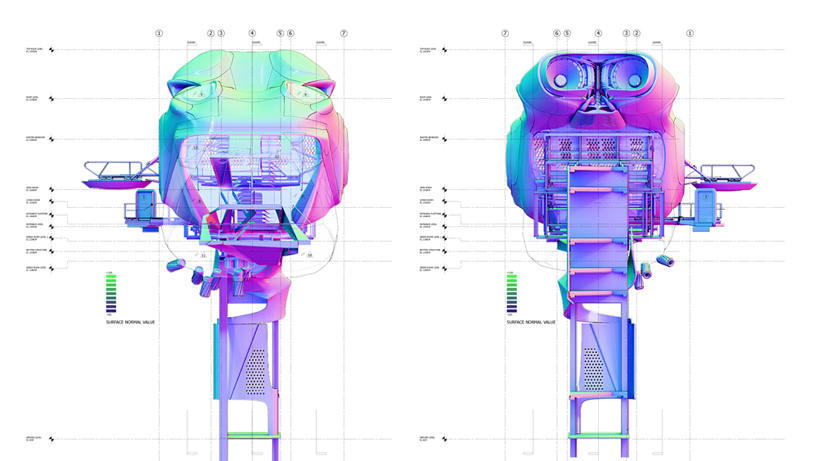 elevations
elevations
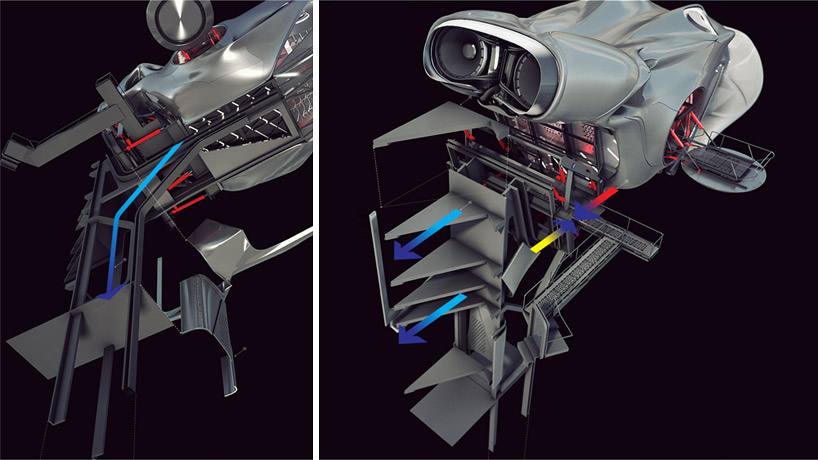 diagrams
diagrams
info: beijing house ii architect: yaohua wang architecture location: beijing, china structural engineer: organization group client: confidential site: an historical factory area in beijing, which no longer working as a factory anymore program: single-family residence and creative studio size: 500 m² cost: 2 million USD completion: 2015 note: project under schematic design phase
designboom has received this project from our ‘DIY submissions’ feature, where we welcome our readers to submit their own work for publication.

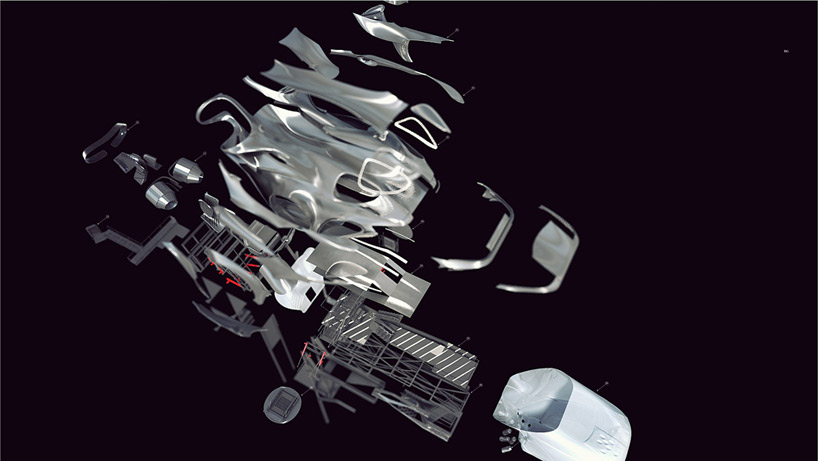 exploded axon
exploded axon 
