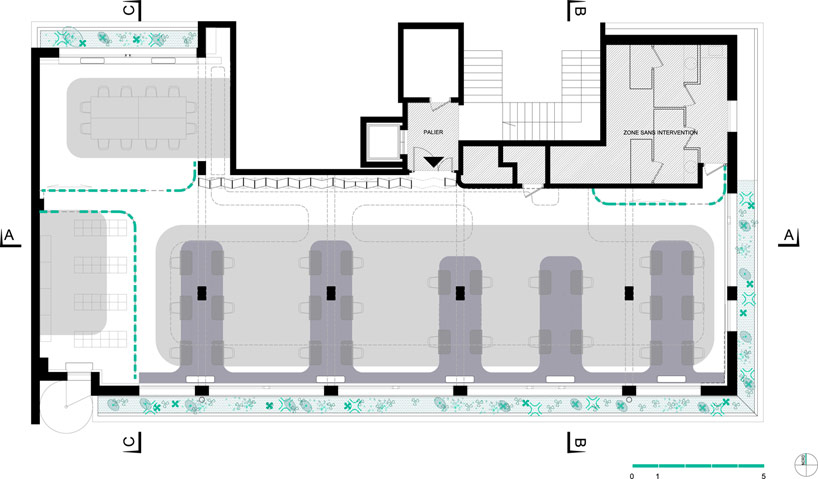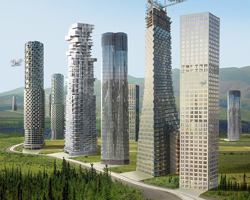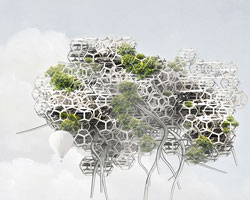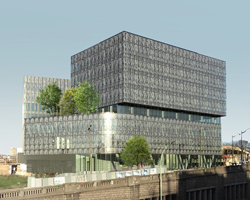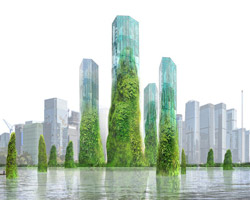KEEP UP WITH OUR DAILY AND WEEKLY NEWSLETTERS
PRODUCT LIBRARY
do you have a vision for adaptive reuse that stands apart from the rest? enter the Revive on Fiverr competition and showcase your innovative design skills by january 13.
we continue our yearly roundup with our top 10 picks of public spaces, including diverse projects submitted by our readers.
frida escobedo designs the museum's new wing with a limestone facade and a 'celosía' latticework opening onto central park.
in an interview with designboom, the italian architect discusses the redesigned spaces in the building.
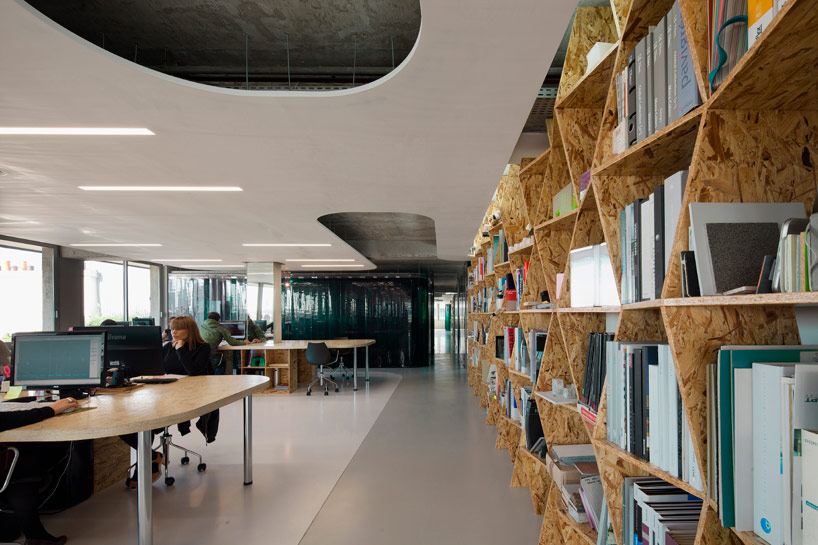
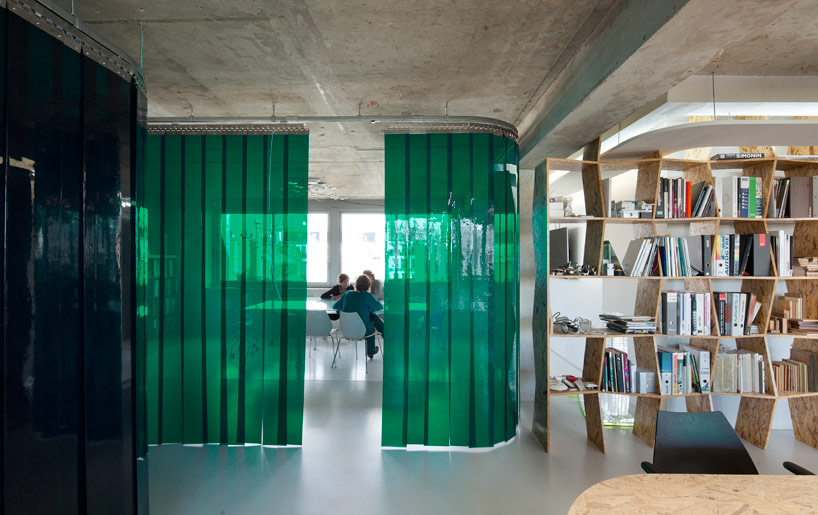 view of conference room and bookshelves from the studio
view of conference room and bookshelves from the studio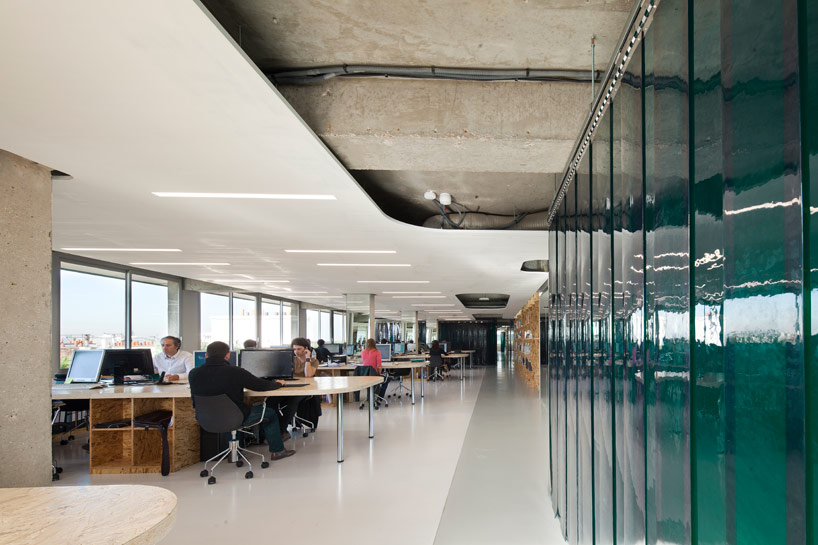 view of the studio from the supporting services
view of the studio from the supporting services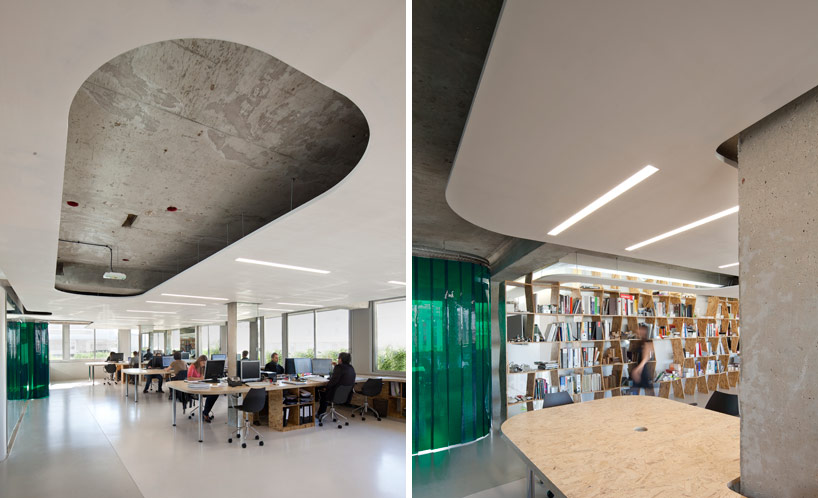 oblong openings in the ceiling reveal the rectilinear existing structure above
oblong openings in the ceiling reveal the rectilinear existing structure above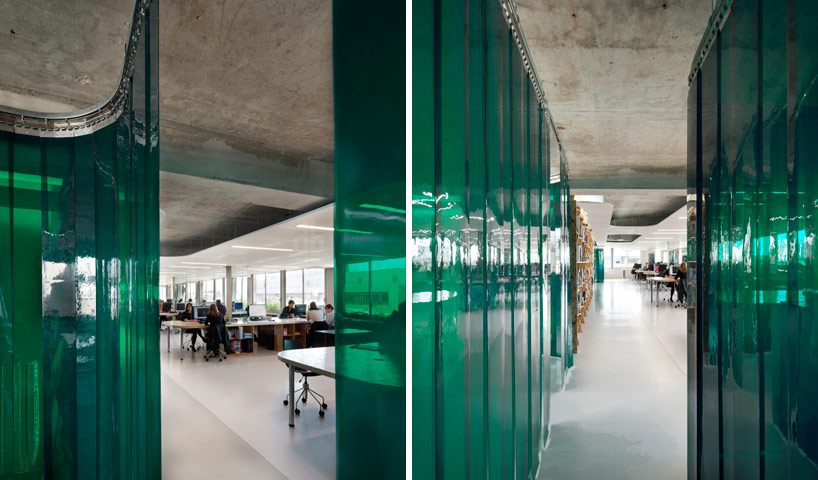 transparent green curtains provide privacy, texture, and visual interest within the office
transparent green curtains provide privacy, texture, and visual interest within the office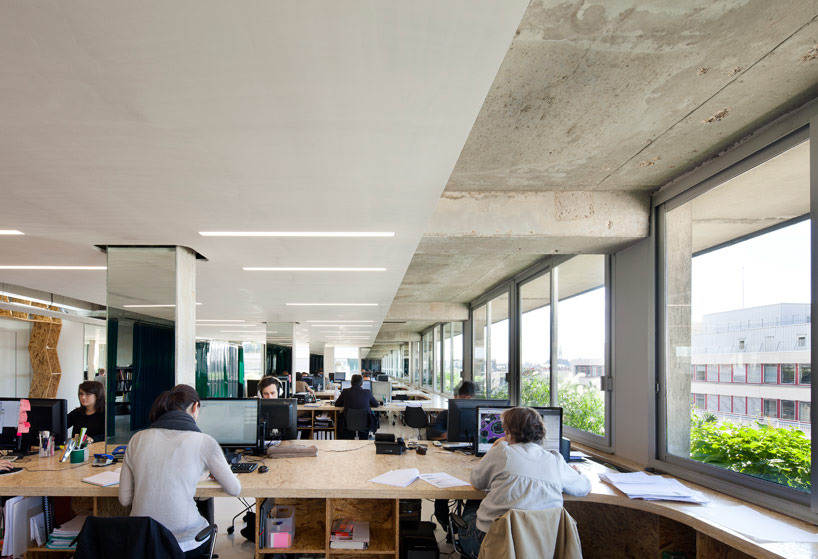 the studio is awash with natural light from a long expanse of windows along the southern facade
the studio is awash with natural light from a long expanse of windows along the southern facade