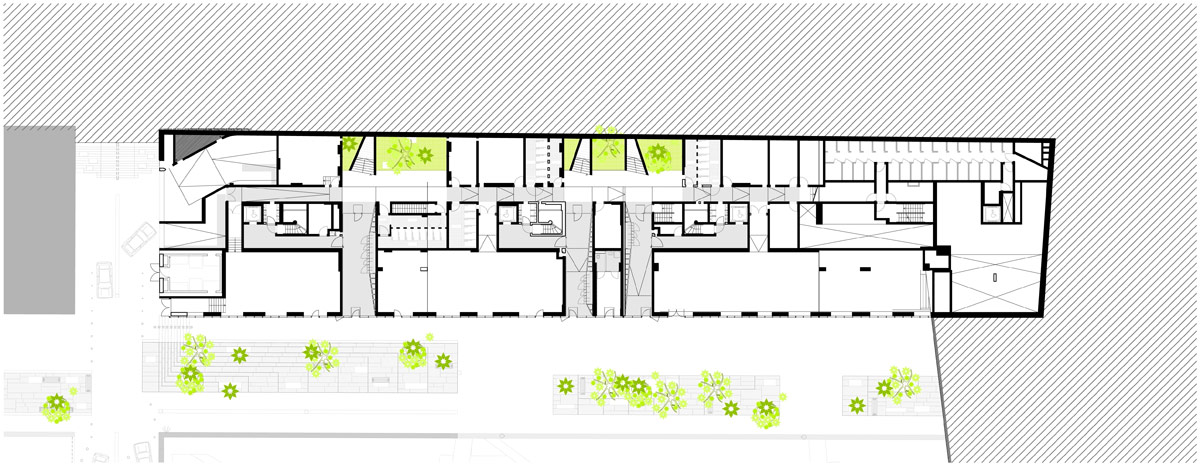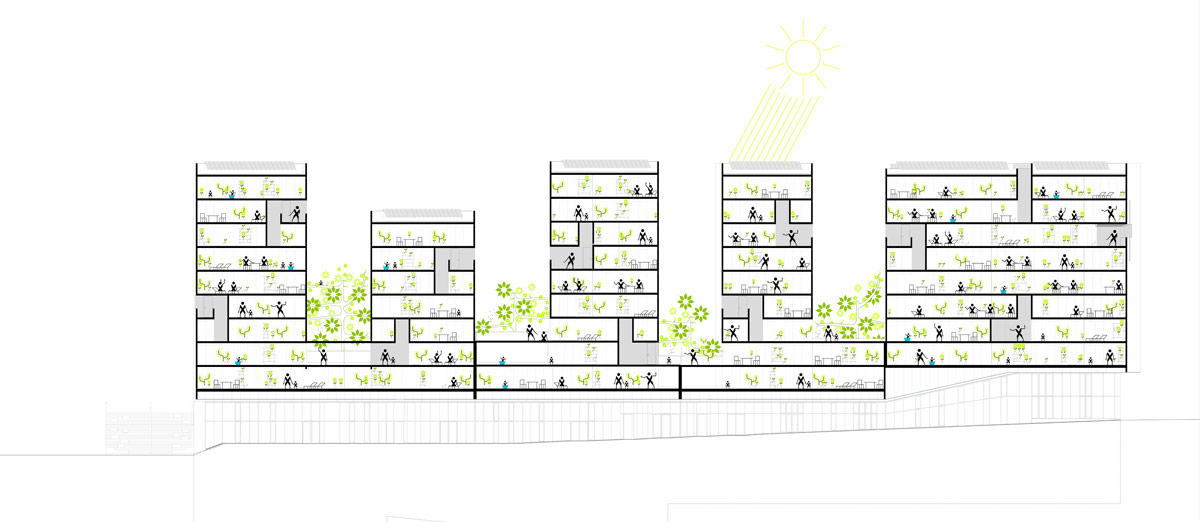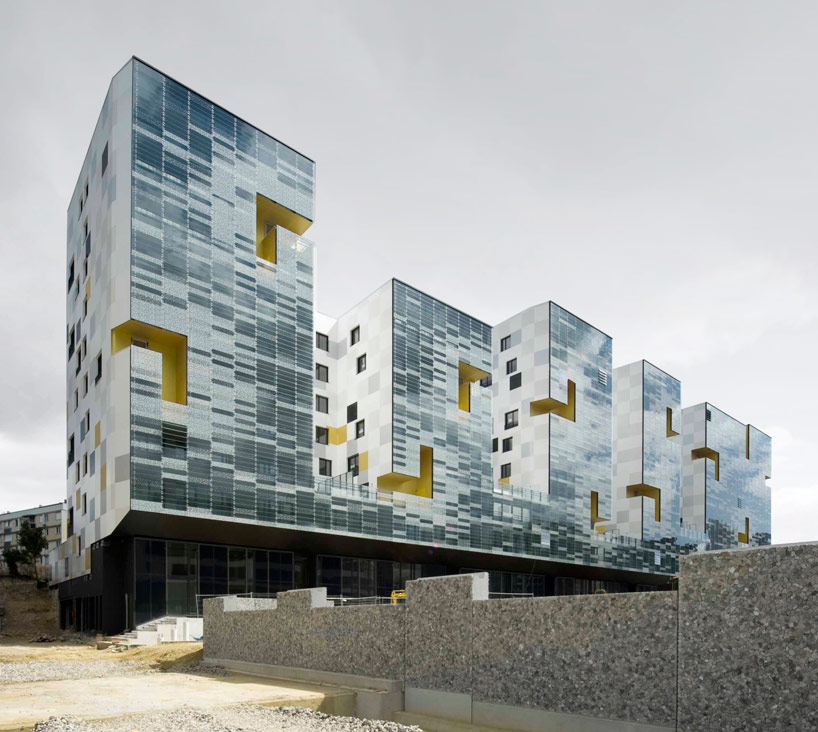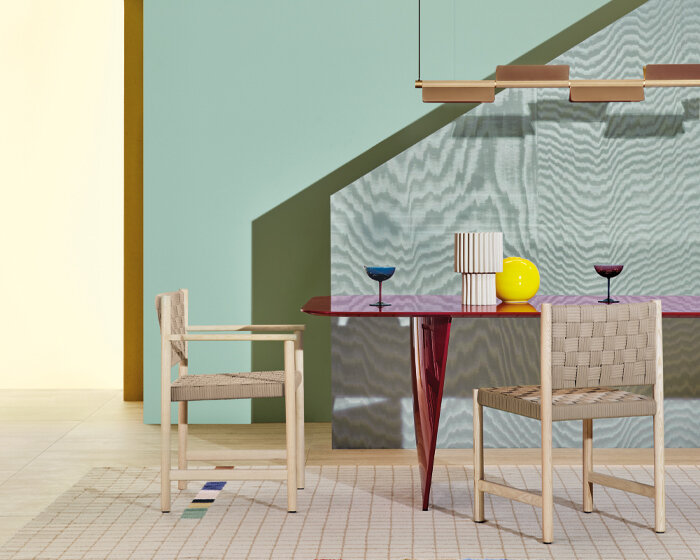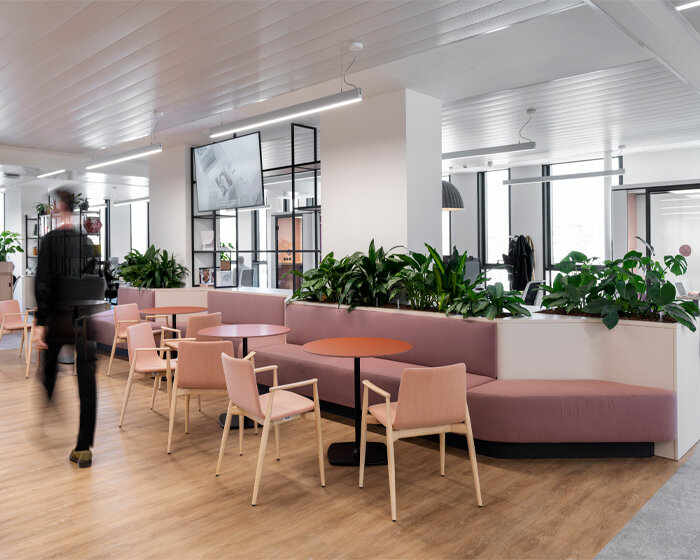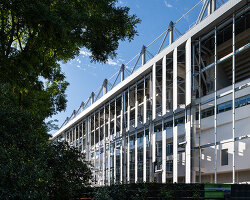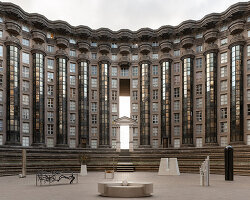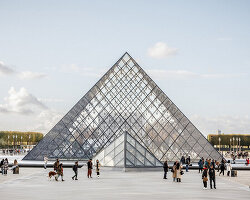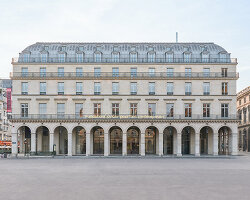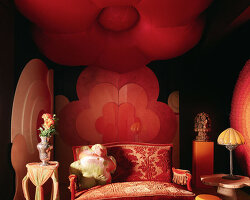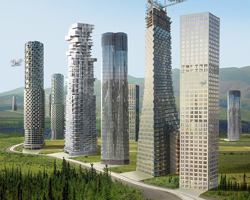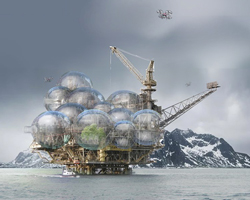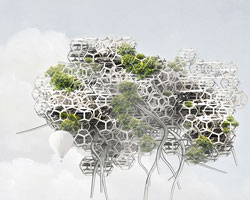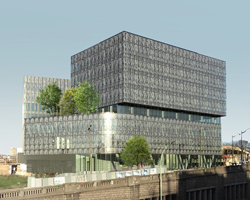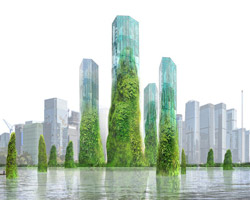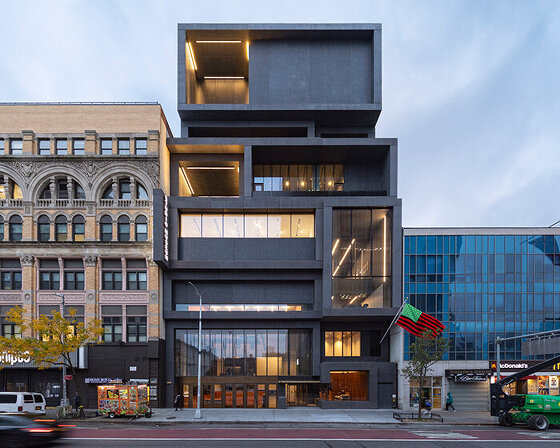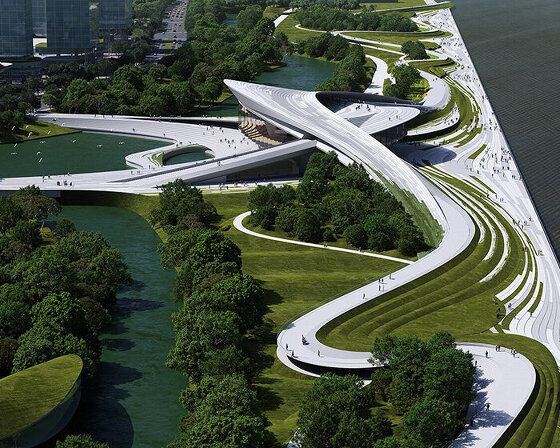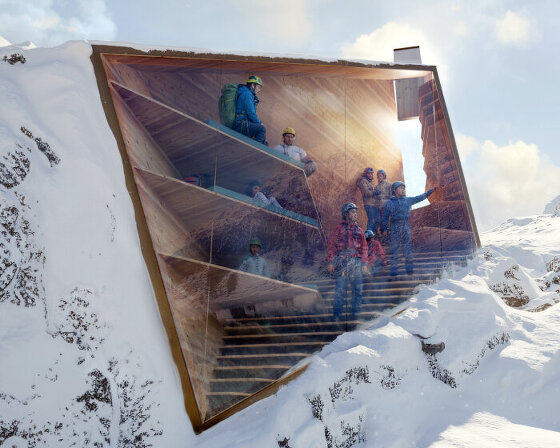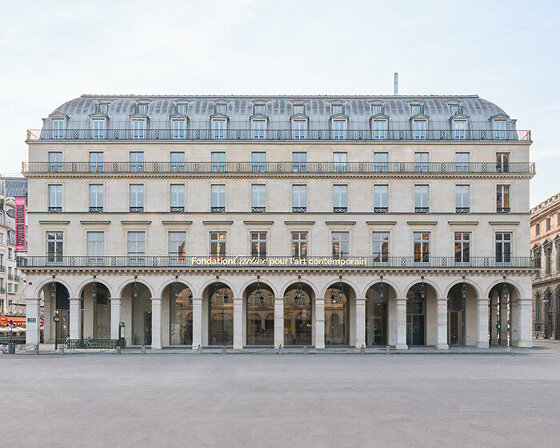‘nanterre apartment block’ by XTU architects, nanterre, franceimage © renaude dessade
a new design by nicolas de mazieres and anouk legendre use the principals of volumetric forms to create a veritable, consolidates architectural language. the built form takes on a graphic sensibility as it breaks down the space of the skyline in ‘ nanterre apartment blocks.’ urban terraces are deconstructed into a landscaped negative of large-scale tetris-like composition. in the context of the andre wogensky prefecture, an area characterized by 1960’s large scale modernist blocks that emphasize space, height and geometry, the nanterre apartments absorb the historically prefabricated and streamlined forms while cutting its volumes with vibrant color.
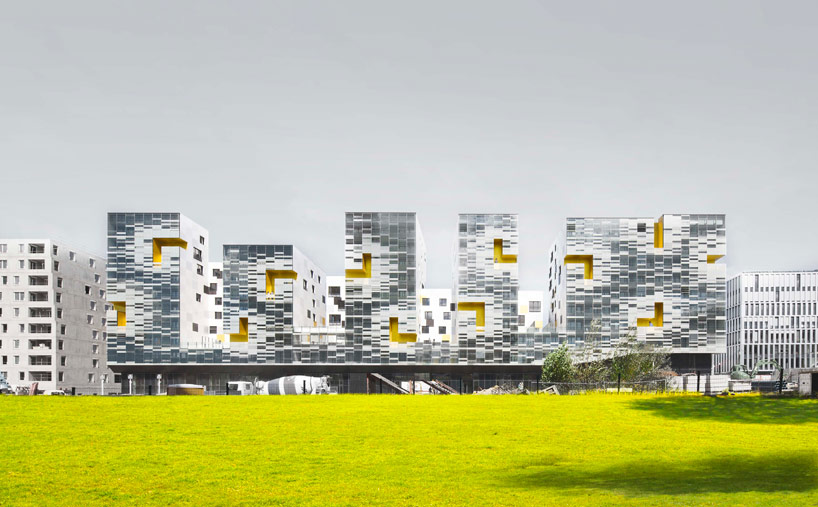 the buildings actively carve into the skylineimage © luc boegly
the buildings actively carve into the skylineimage © luc boegly
the assembly of spaces is additionally clad in a fritted glass facade that protects from solar heat gain and naturally ventilates in the summer. the two sides of the complex are informed by the movement of light in the french province; low cuts across a neighborhood street complement the higher terraces that identify the avenue decks all while connected at a unified base. the block is completed by a network of interior circulation that leads to numerous vegetable gardens and green roofs, a gesture which restores the domestic scale to the work and cultivates a camaraderie between neighbors.
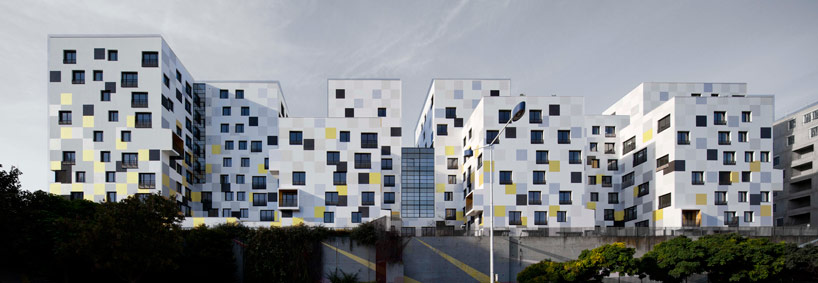 glazing and built material become almost graphic in natureimage © luc boegly
glazing and built material become almost graphic in natureimage © luc boegly
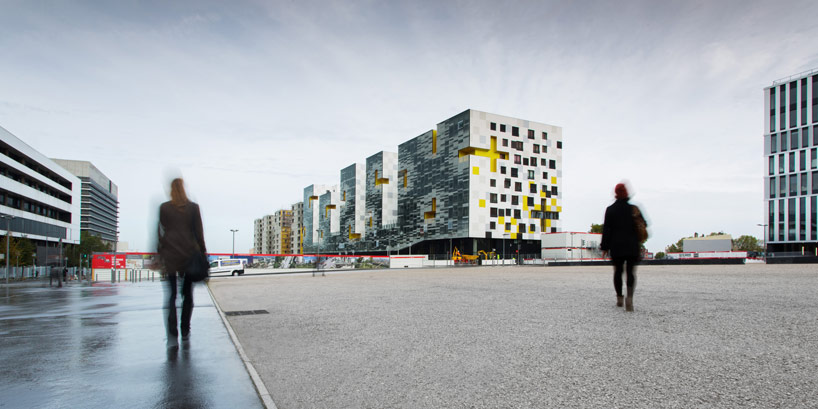 the massive apartment block is articulated by carved void space and colorful, materially sensitive claddingimage © daisy reillet
the massive apartment block is articulated by carved void space and colorful, materially sensitive claddingimage © daisy reillet
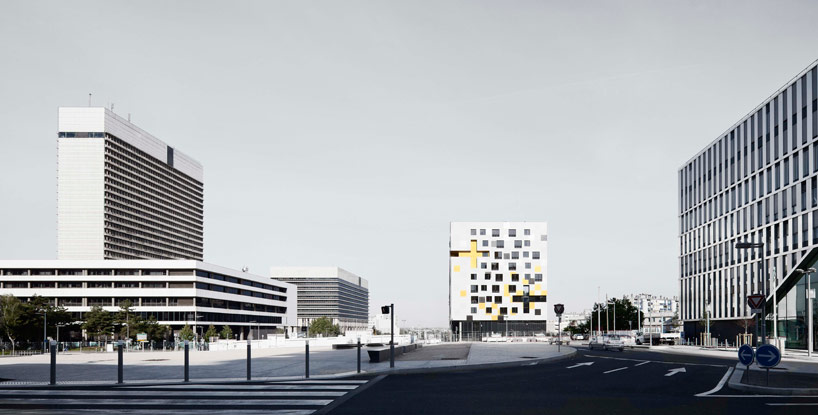 the block is at once consolidated and enormousimage © luc boegly
the block is at once consolidated and enormousimage © luc boegly
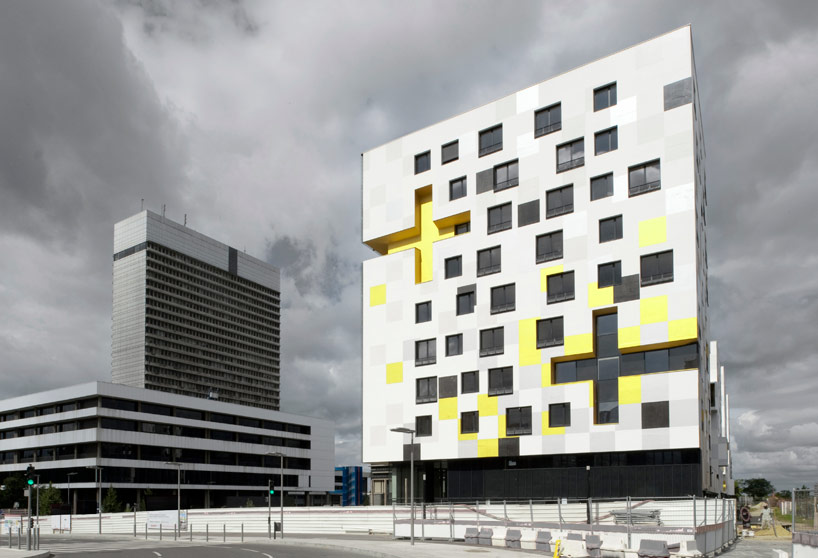 closer view of the exteriorimage © renaude dessade
closer view of the exteriorimage © renaude dessade
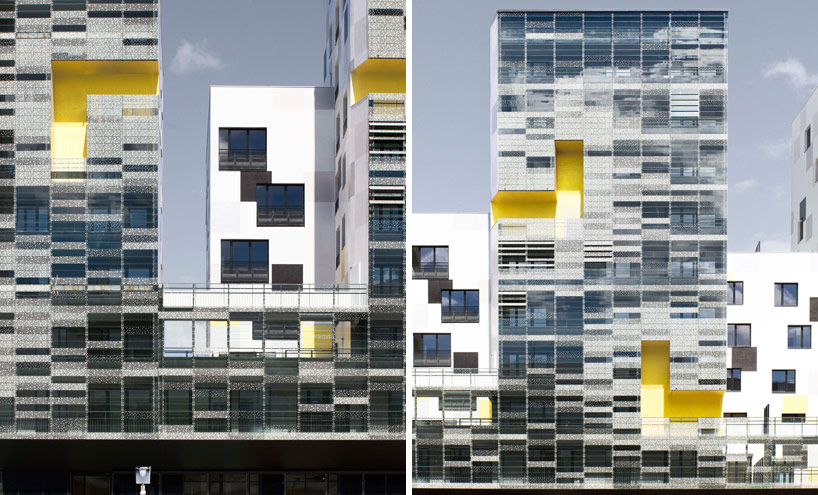 a skin of fritted glass works with color and aperture to further collapse the dimensionality of the architectureimage © luc boegly
a skin of fritted glass works with color and aperture to further collapse the dimensionality of the architectureimage © luc boegly
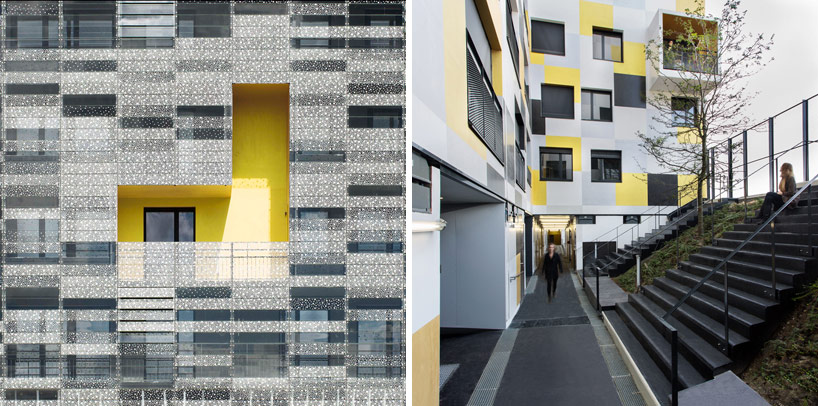 (left) one of the recessed terraces / image © luc boegly(right) interior circulation / image © daisy reillet
(left) one of the recessed terraces / image © luc boegly(right) interior circulation / image © daisy reillet
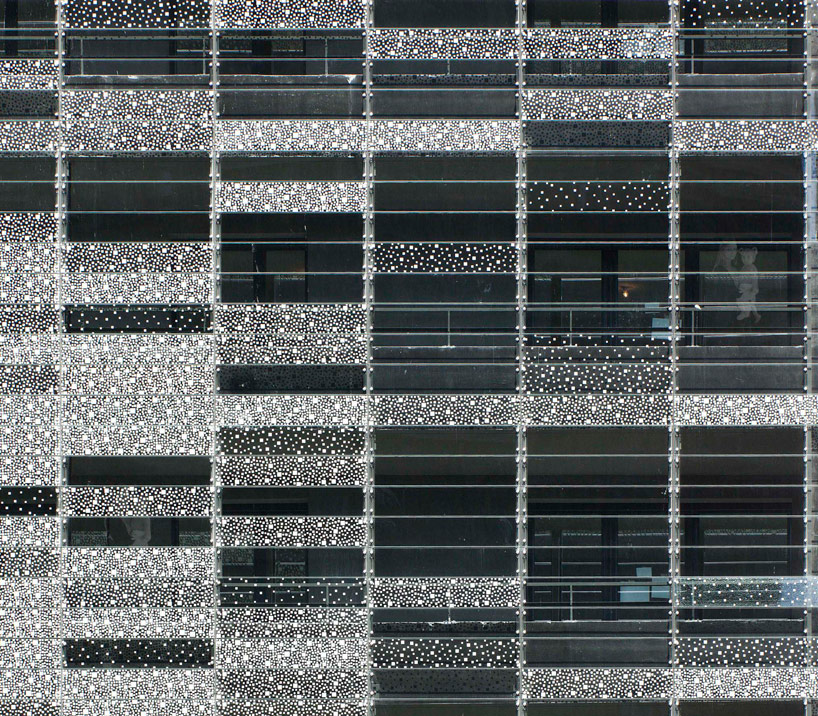 fritted glass skin is both aesthetically pleasing and functional in preventing solar heat gainimage © luc boegly
fritted glass skin is both aesthetically pleasing and functional in preventing solar heat gainimage © luc boegly
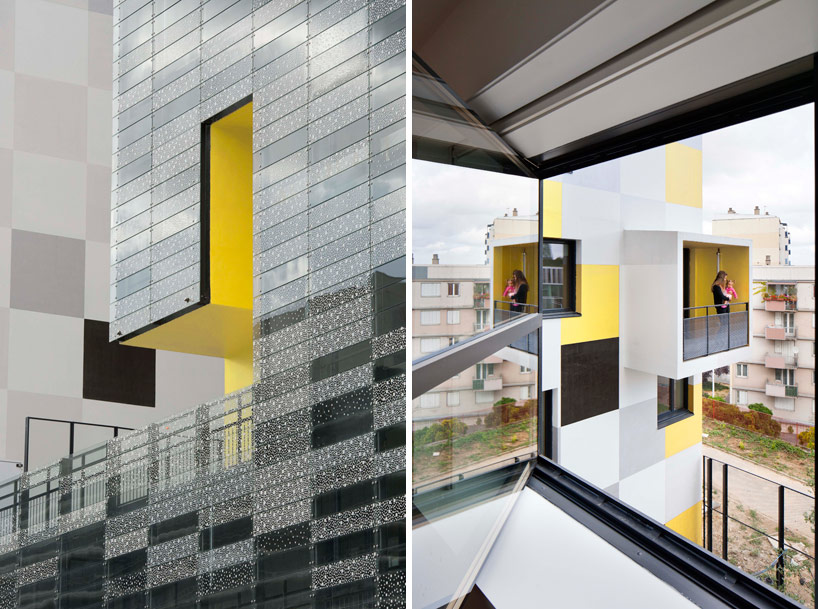 alternate terraces jut out of the main formimage © luc boegly
alternate terraces jut out of the main formimage © luc boegly
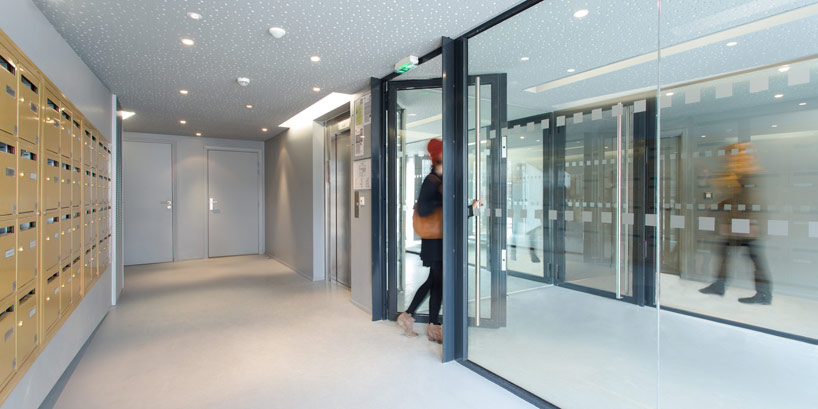 lobby viewimage © daisy reillet
lobby viewimage © daisy reillet
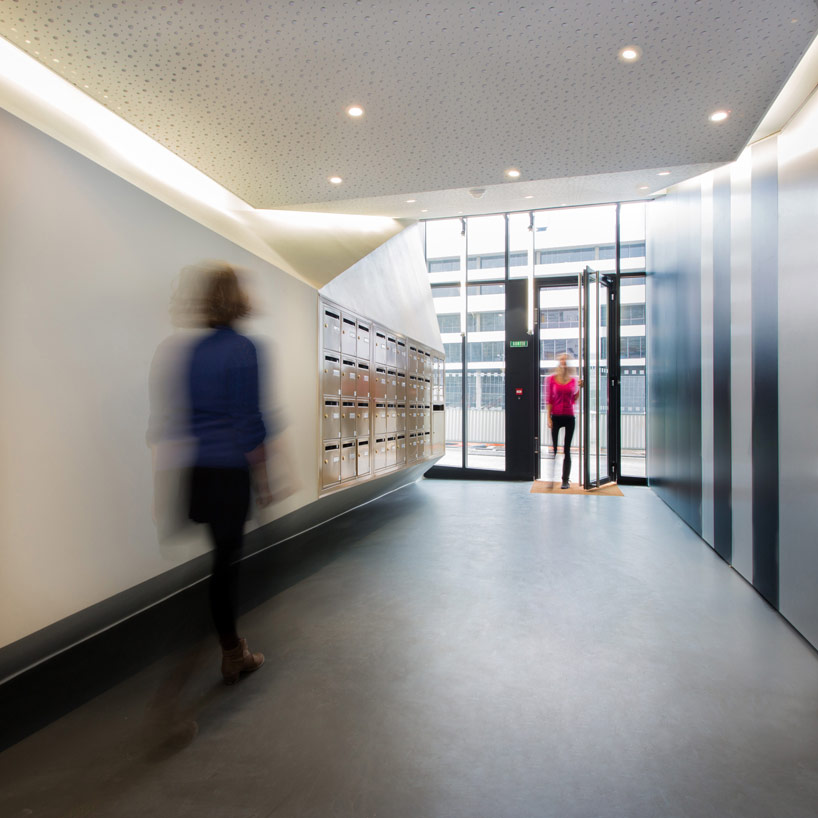 image © daisy reillet
image © daisy reillet
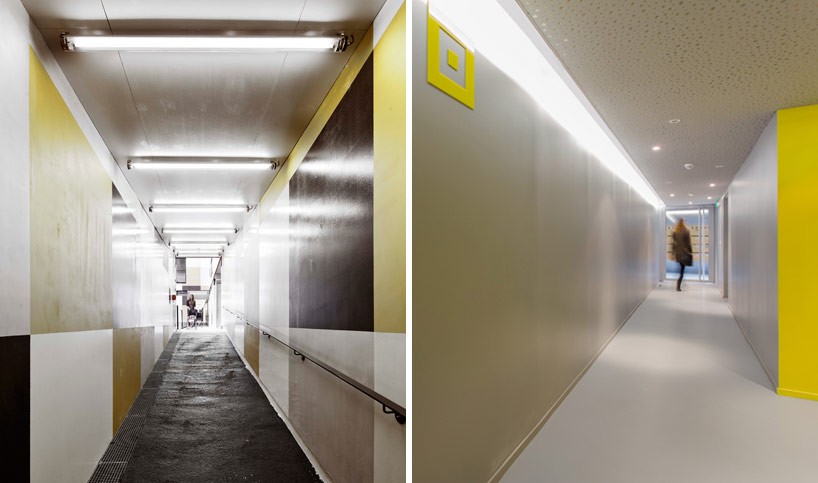 two hallway typologies(left) image © luc boegly(right) image © daisy reillet
two hallway typologies(left) image © luc boegly(right) image © daisy reillet
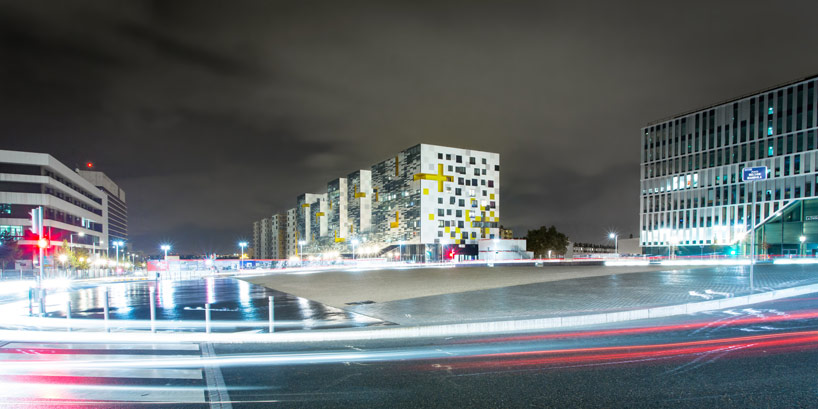 night view of the compleximage © daisy reillet
night view of the compleximage © daisy reillet


