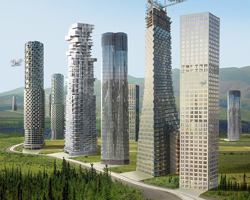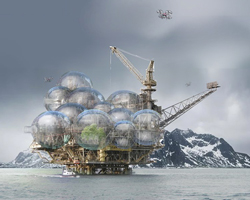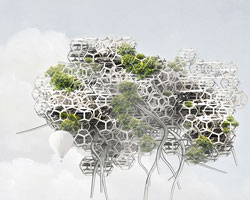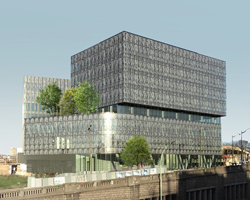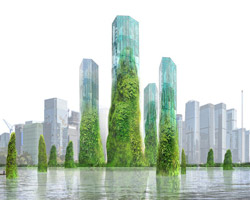KEEP UP WITH OUR DAILY AND WEEKLY NEWSLETTERS
happening now! thomas haarmann expands the curatio space at maison&objet 2026, presenting a unique showcase of collectible design.
watch a new film capturing a portrait of the studio through photographs, drawings, and present day life inside barcelona's former cement factory.
designboom visits les caryatides in guyancourt to explore the iconic building in person and unveil its beauty and peculiarities.
the legendary architect and co-founder of archigram speaks with designboom at mugak/2025 on utopia, drawing, and the lasting impact of his visionary works.
connections: +330
a continuation of the existing rock formations, the hotel is articulated as a series of stepped horizontal planes, courtyards, and gardens.

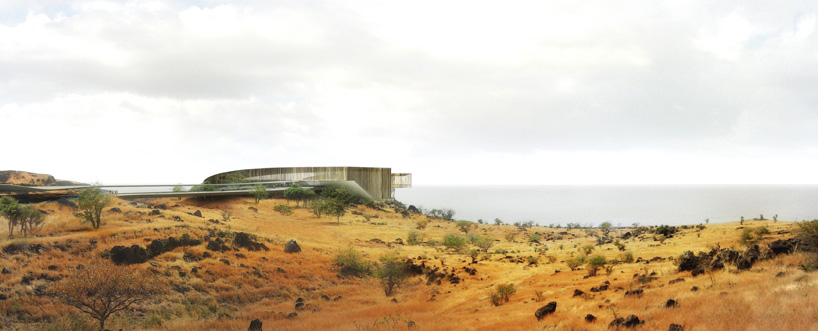 site approach
site approach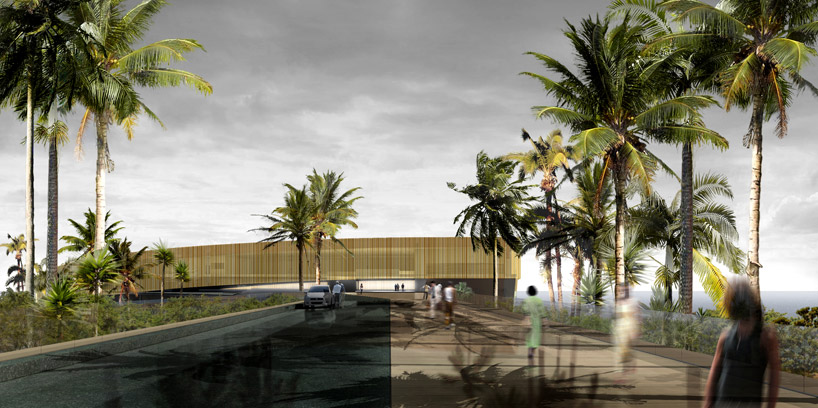 entrance to museum
entrance to museum exposition area
exposition area garden promenade
garden promenade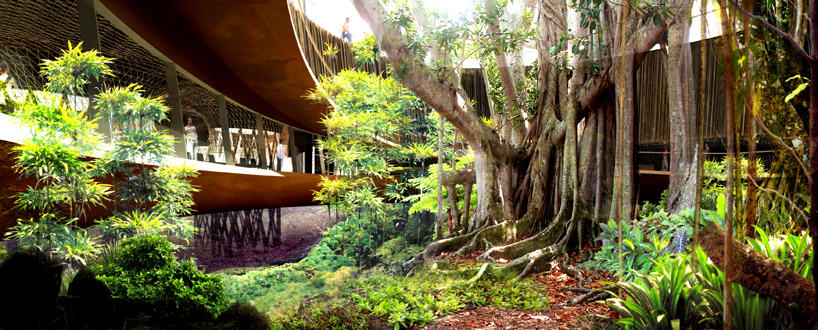 courtyard garden
courtyard garden lobby in atrium
lobby in atrium gathering space
gathering space education spaces
education spaces exposition area
exposition area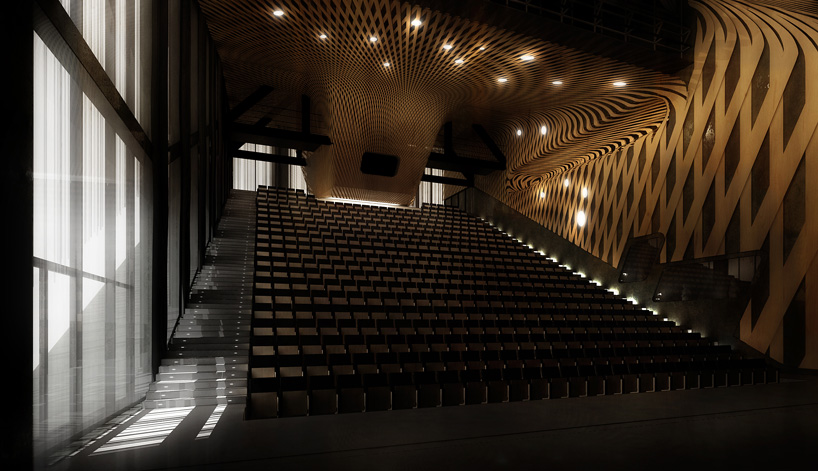 auditorium
auditorium video gallery
video gallery interior illuminated at night
interior illuminated at night surrounding plaza at night
surrounding plaza at night site plan
site plan site plan
site plan floor plan / level 0
floor plan / level 0 section
section facade light study
facade light study lighting plan
lighting plan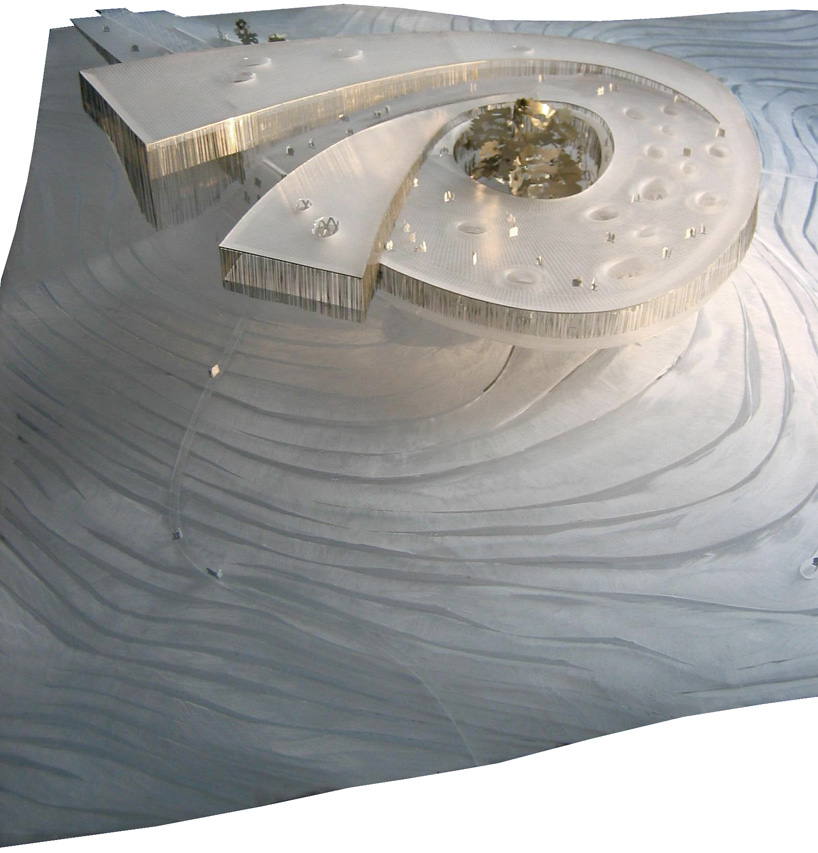 model image © XTU
model image © XTU
