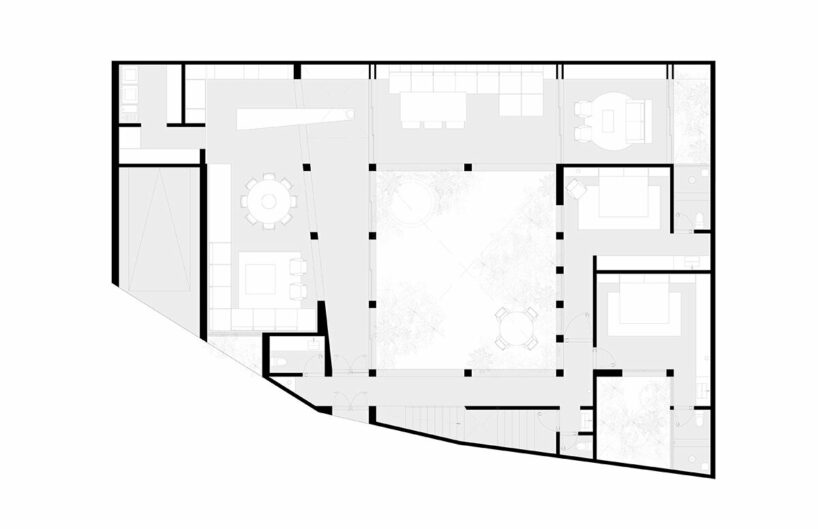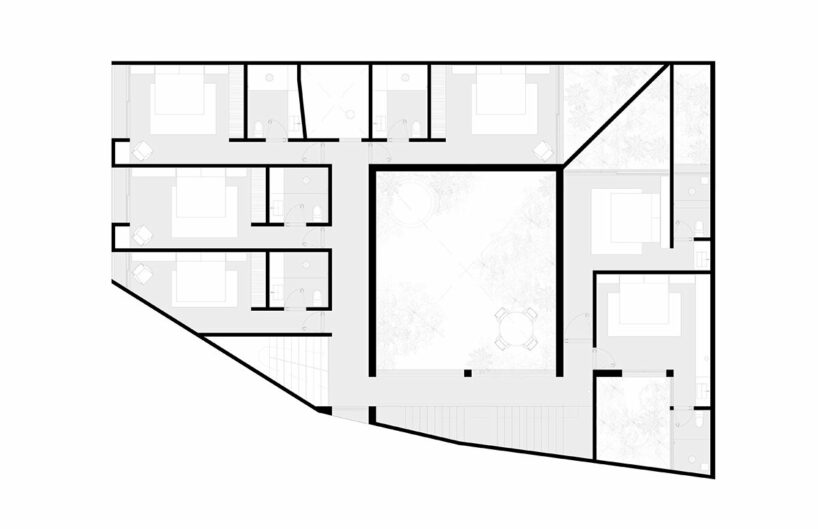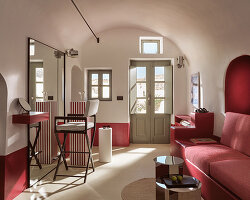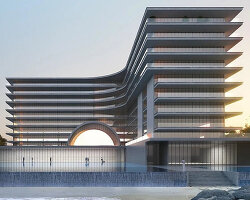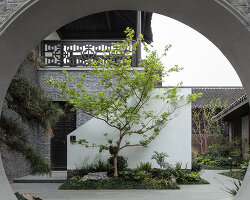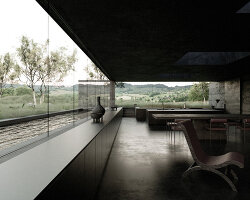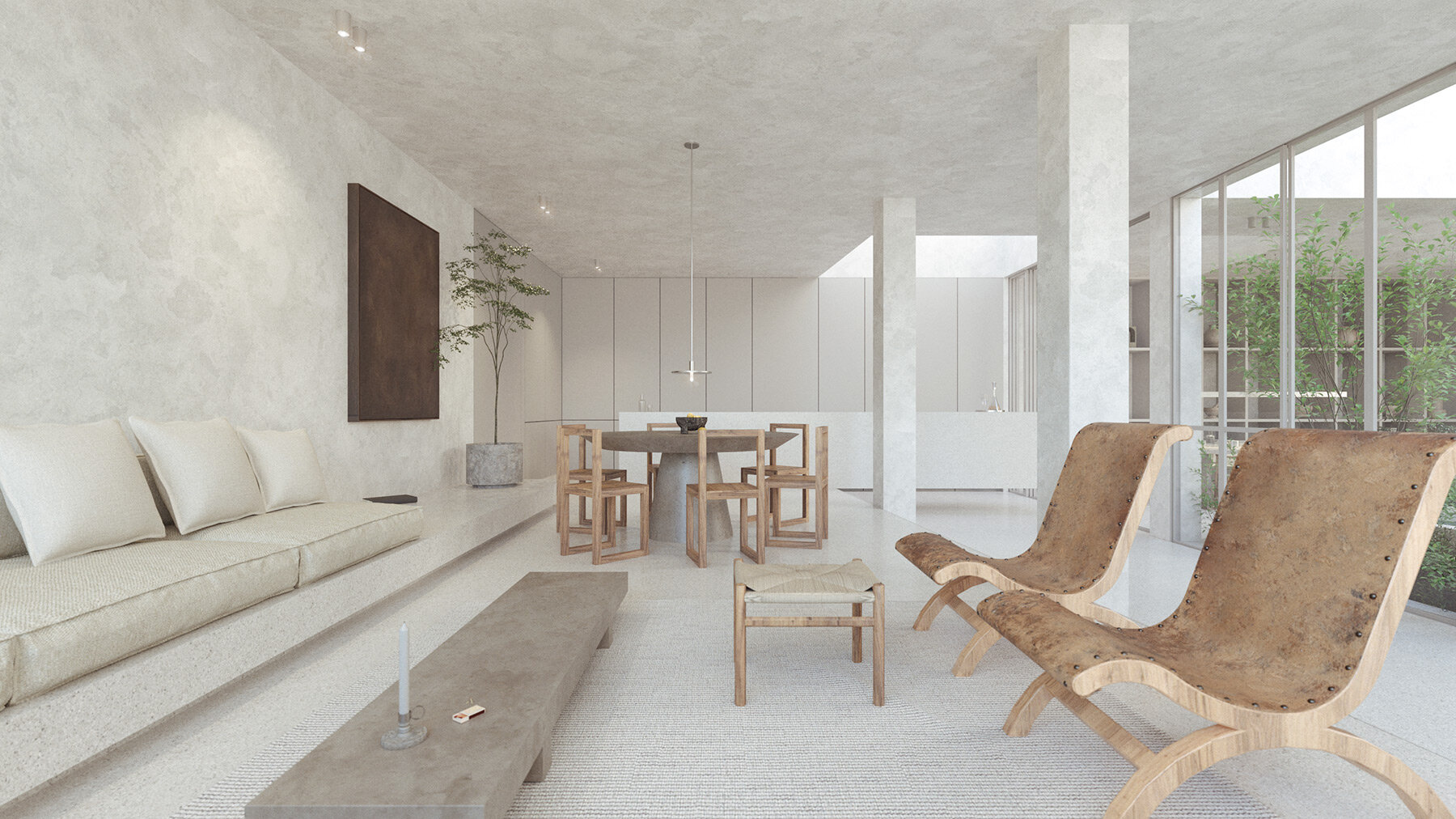
the project will be a tranquil escape from the bustling streets of San Miguel de Allende
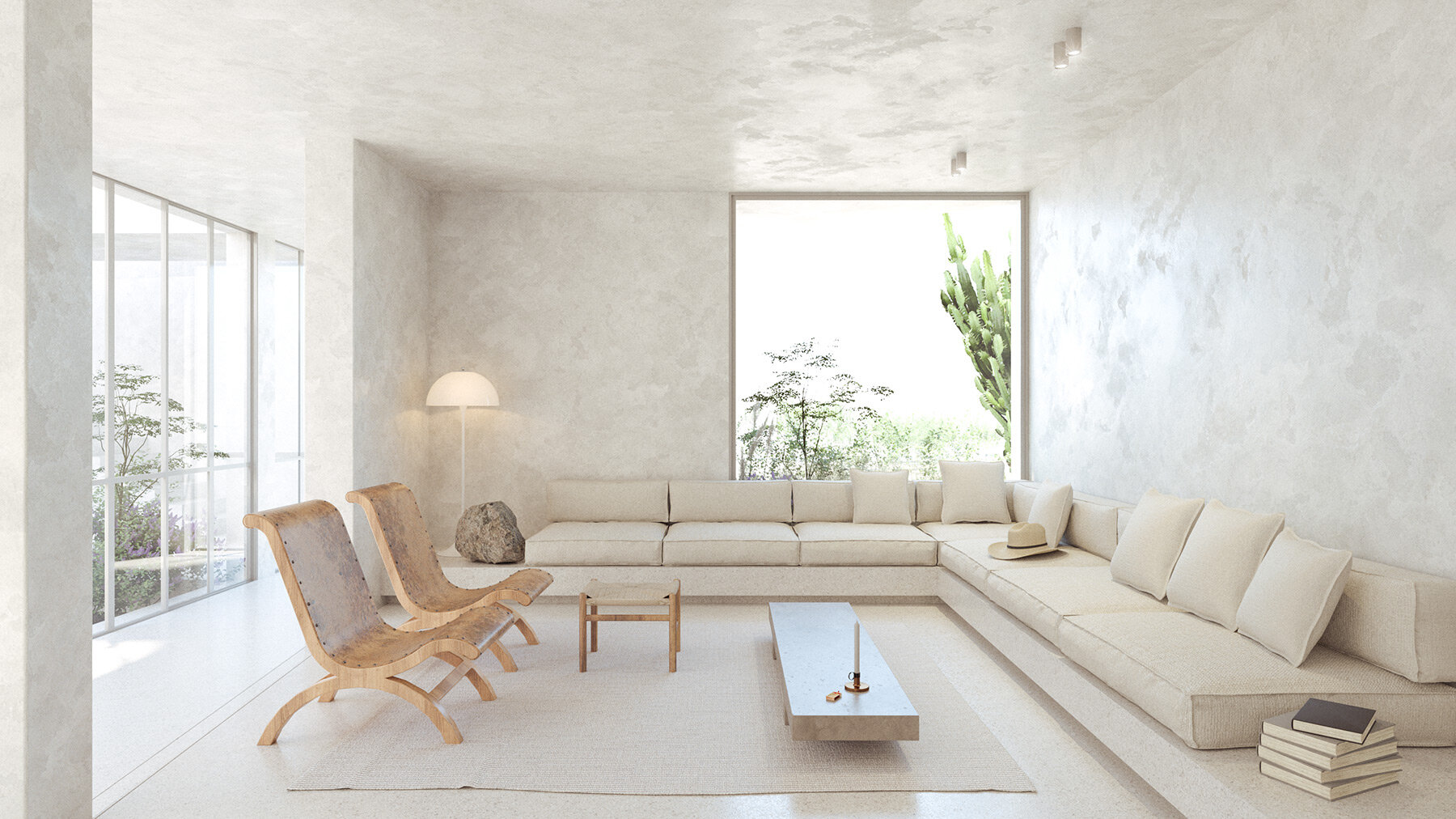
the lush greenery balances the austerity of the white lime walls
KEEP UP WITH OUR DAILY AND WEEKLY NEWSLETTERS
happening now! thomas haarmann expands the curatio space at maison&objet 2026, presenting a unique showcase of collectible design.
watch a new film capturing a portrait of the studio through photographs, drawings, and present day life inside barcelona's former cement factory.
designboom visits les caryatides in guyancourt to explore the iconic building in person and unveil its beauty and peculiarities.
the legendary architect and co-founder of archigram speaks with designboom at mugak/2025 on utopia, drawing, and the lasting impact of his visionary works.
connections: +330
a continuation of the existing rock formations, the hotel is articulated as a series of stepped horizontal planes, courtyards, and gardens.
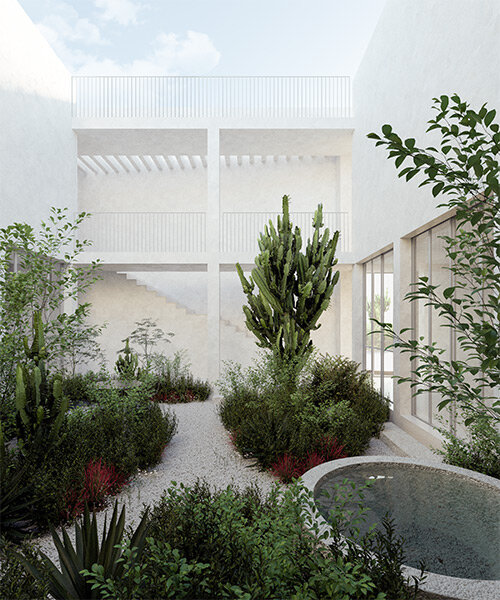
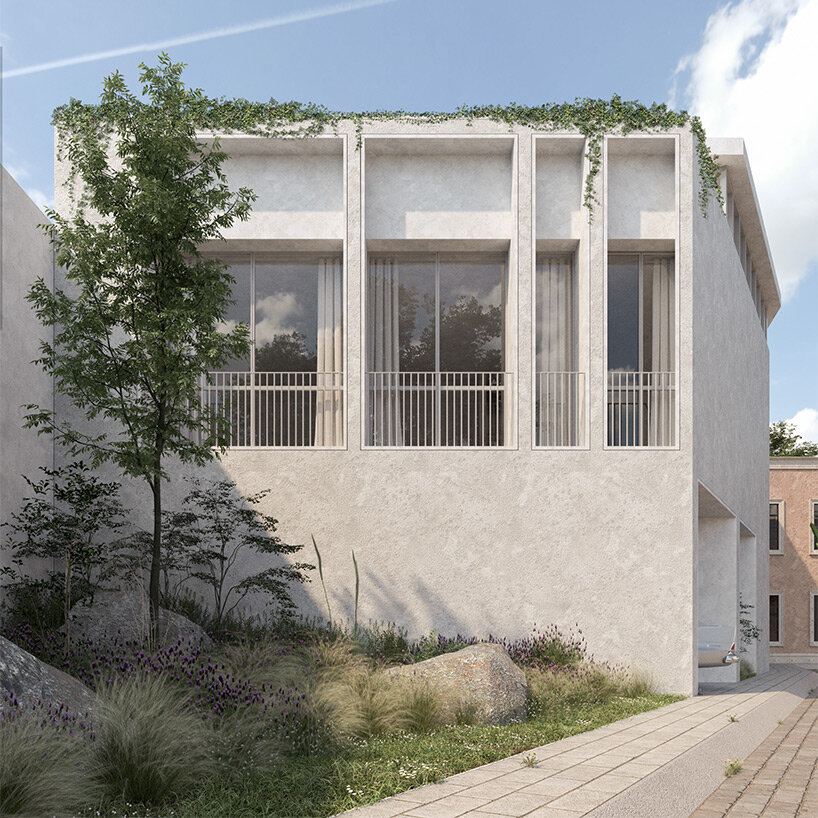 images courtesy Juan Pablo Guerra
images courtesy Juan Pablo Guerra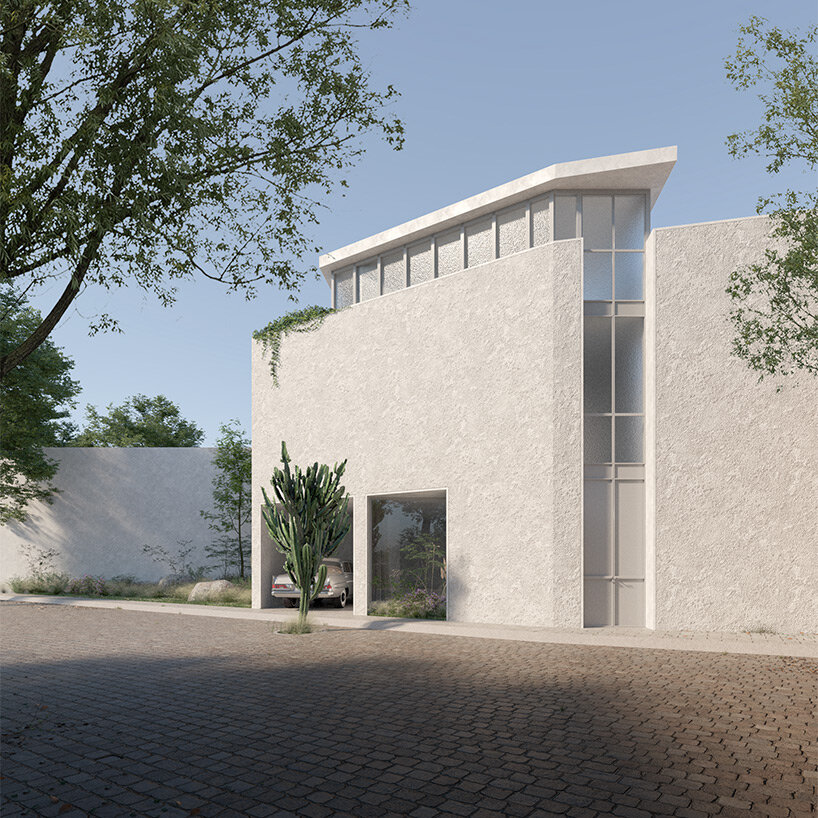
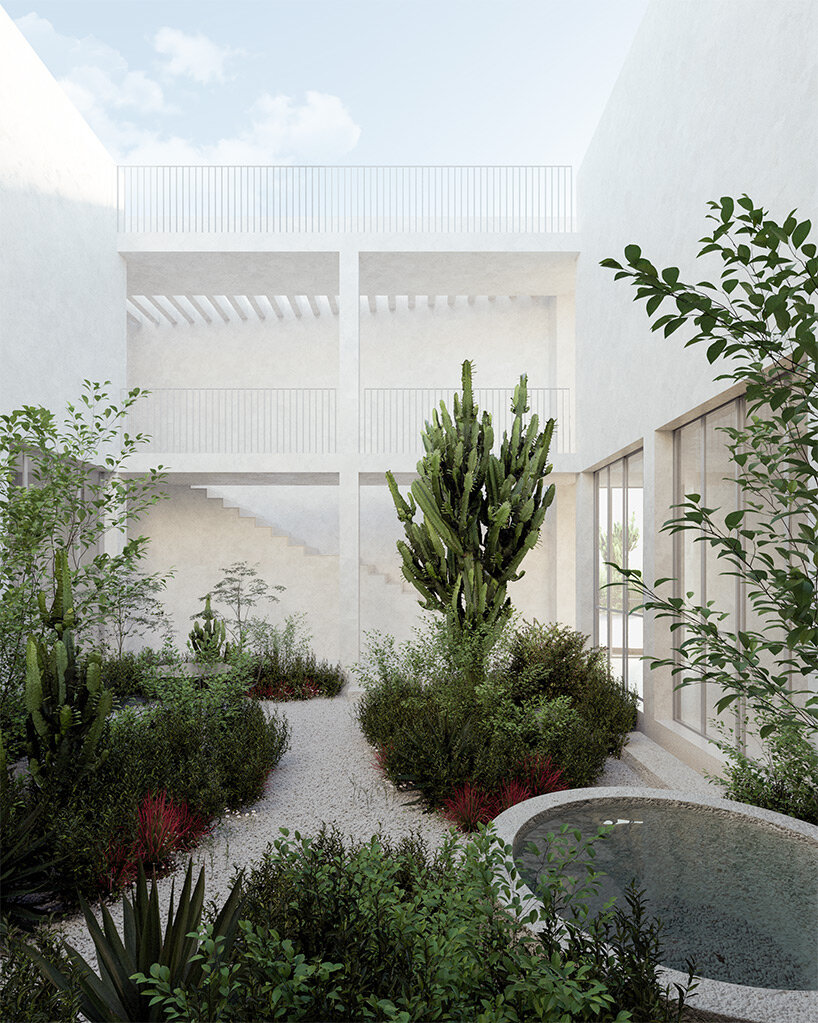
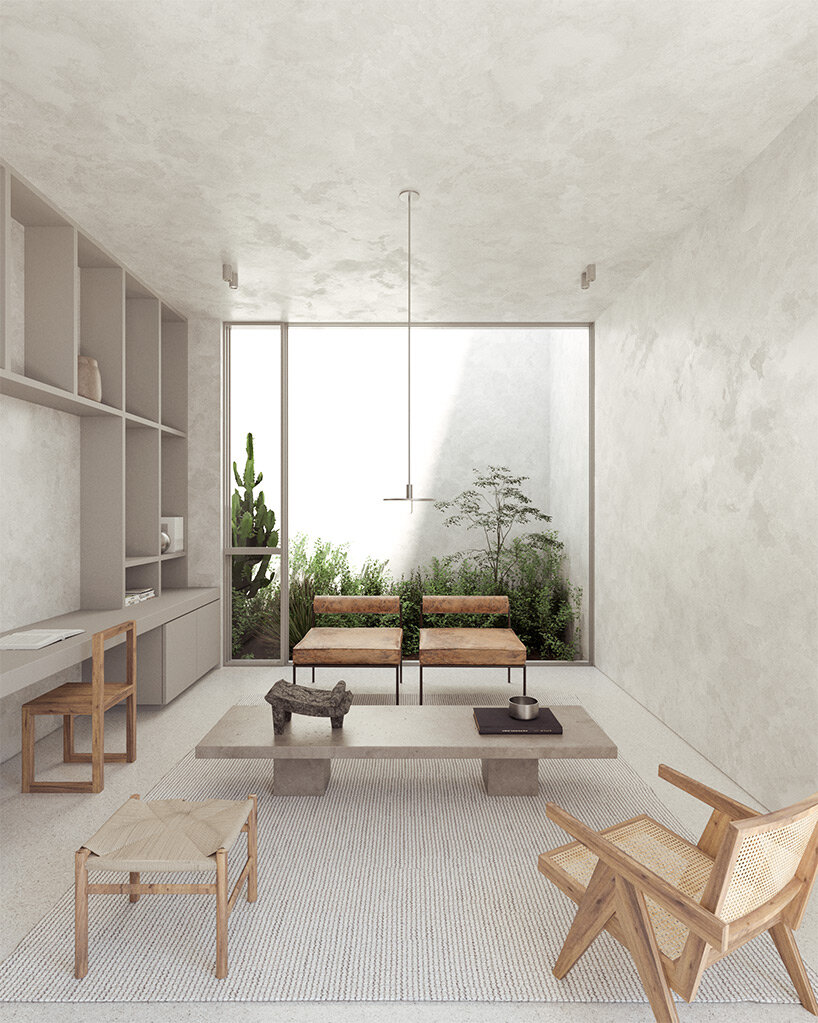
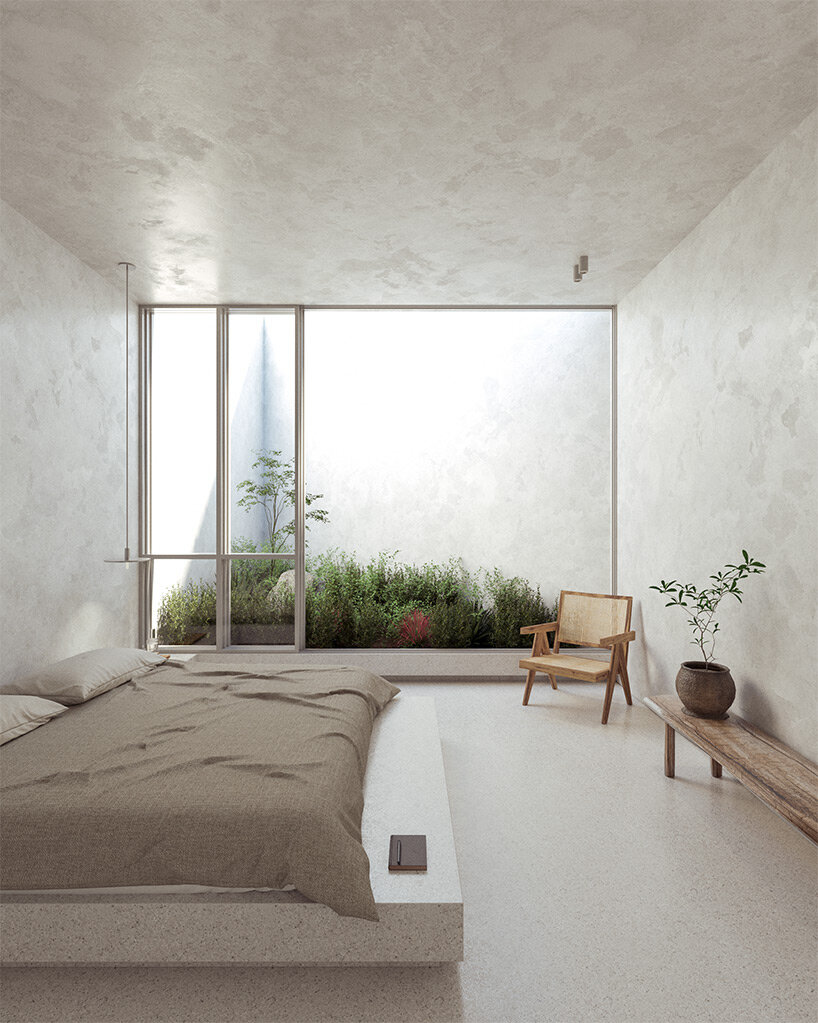 intimate, private gardens create a direct connection with nature from the interiors
intimate, private gardens create a direct connection with nature from the interiors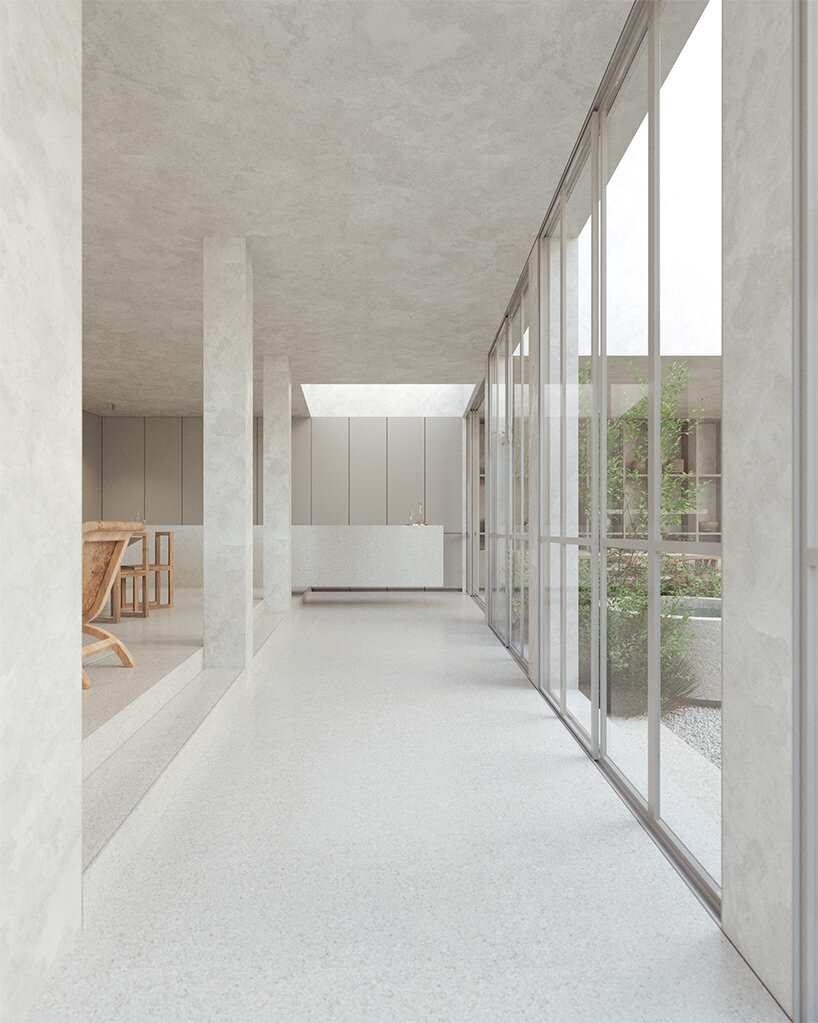 the minimalist design will create an atmosphere of calm
the minimalist design will create an atmosphere of calm