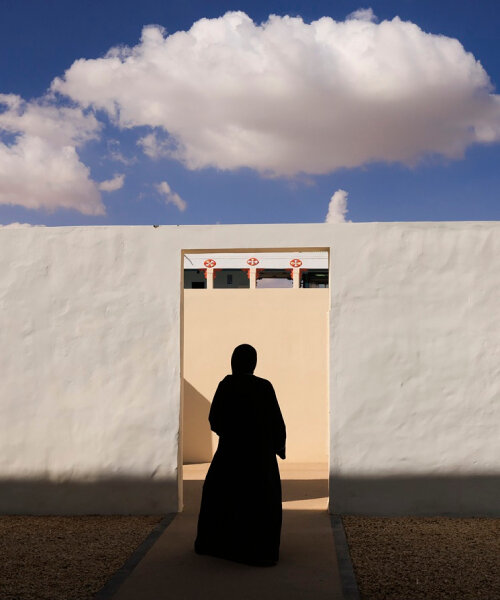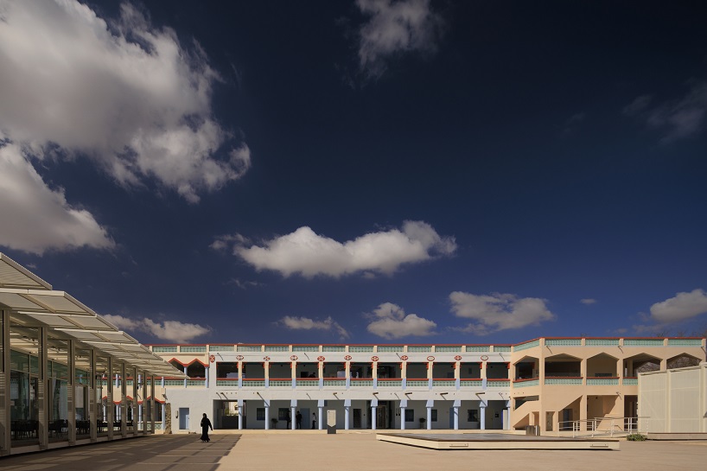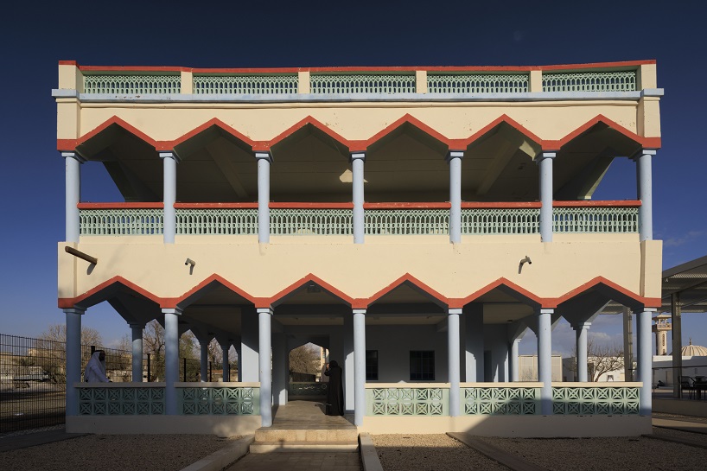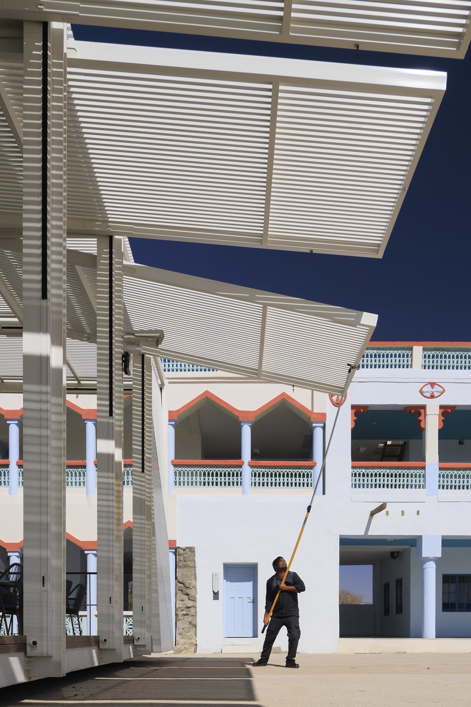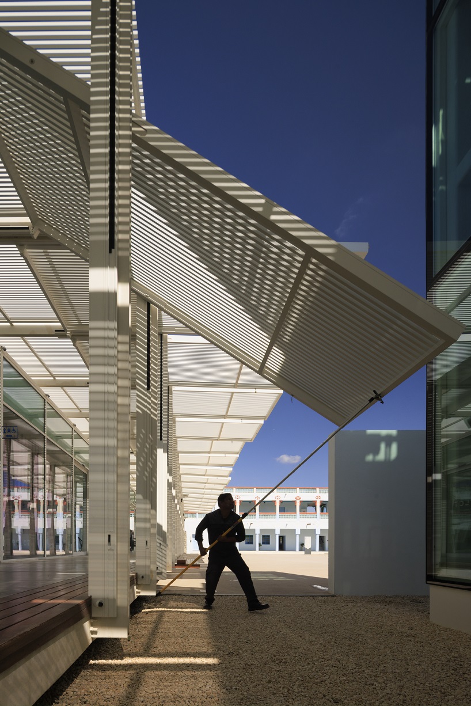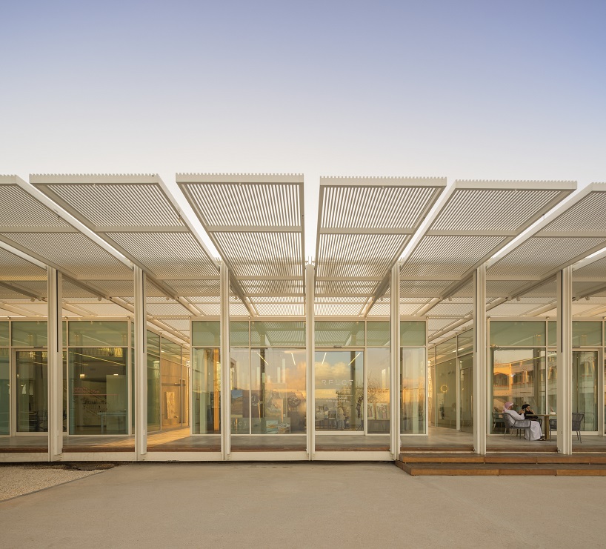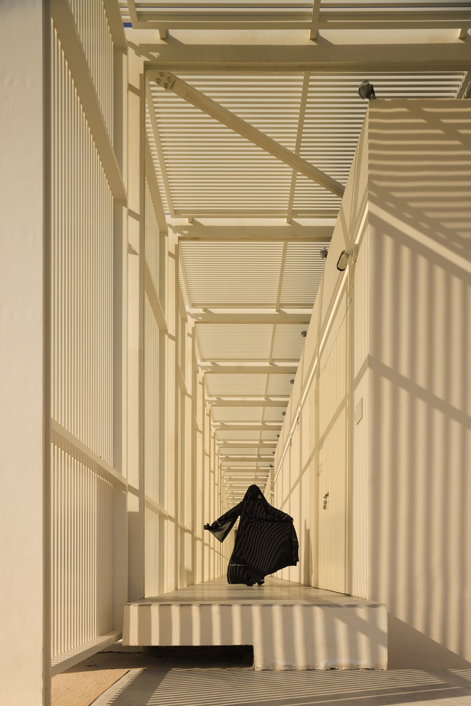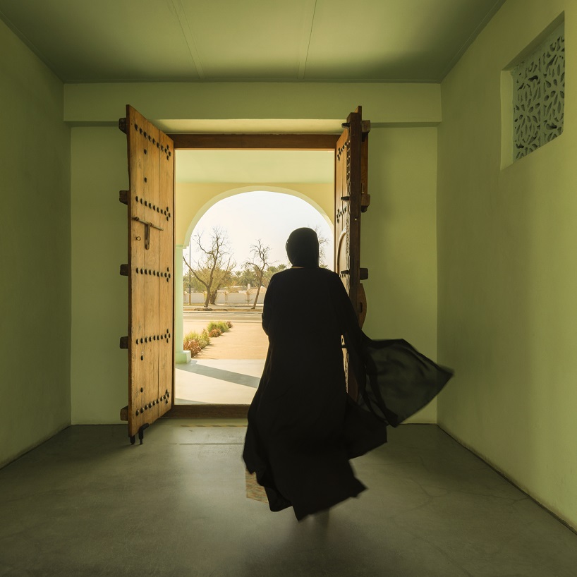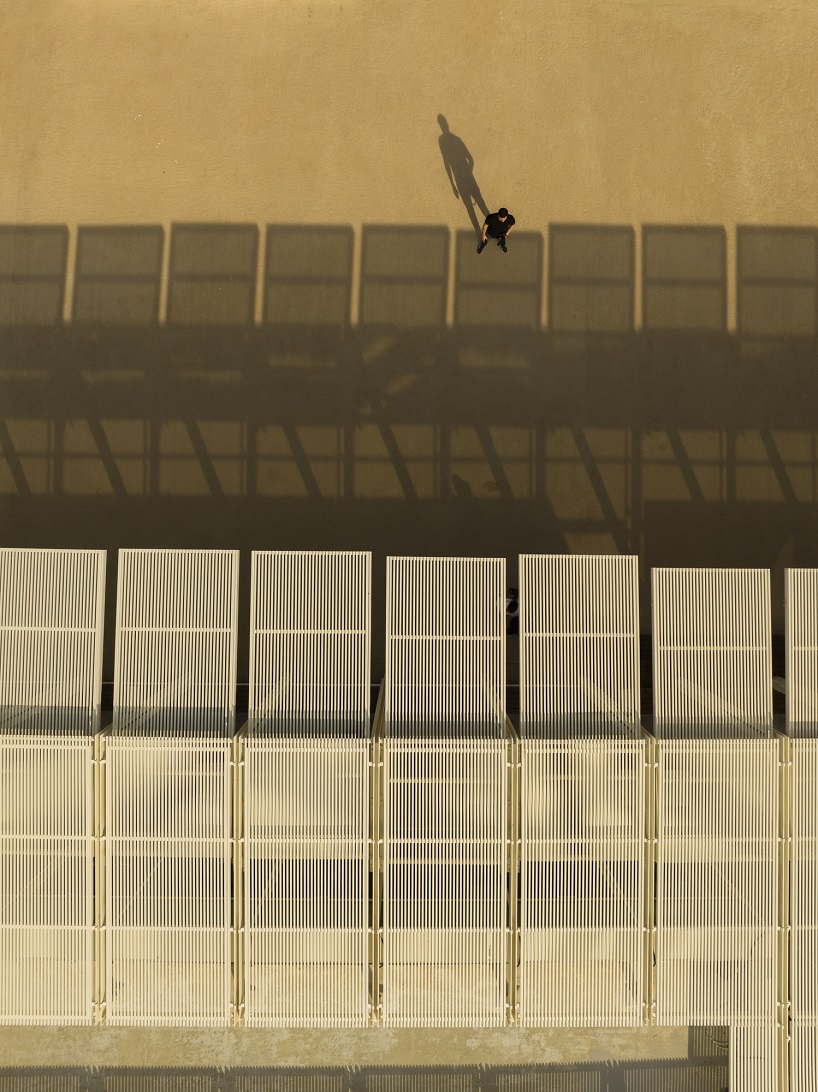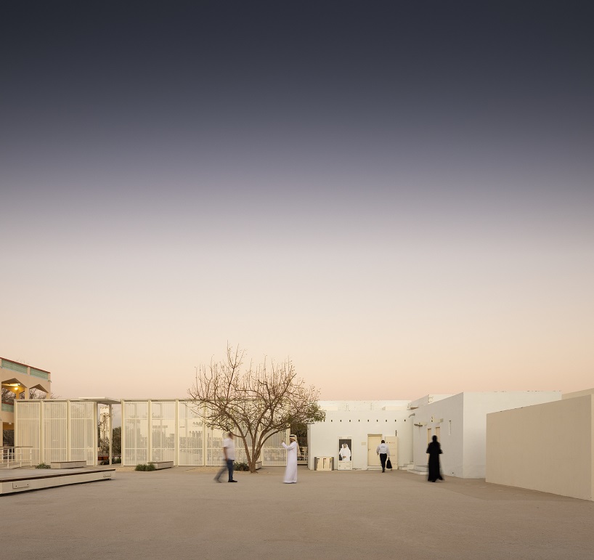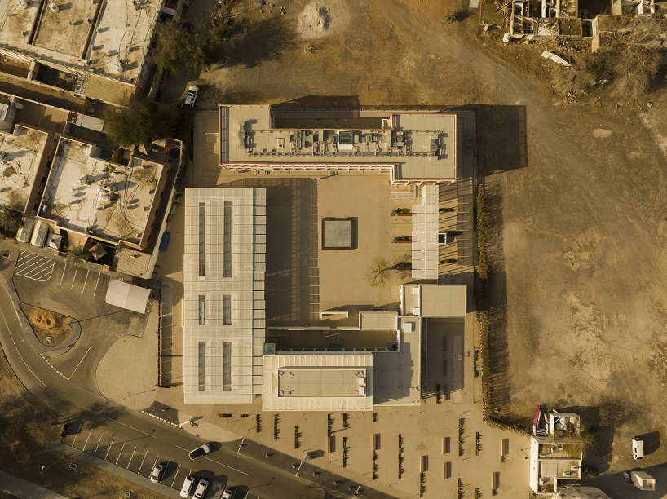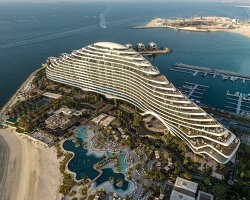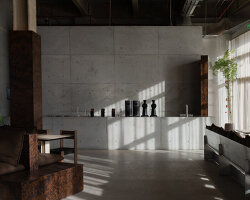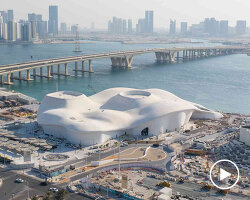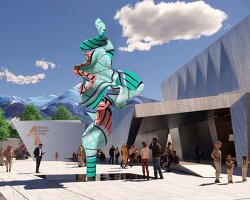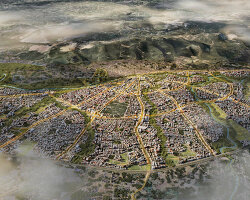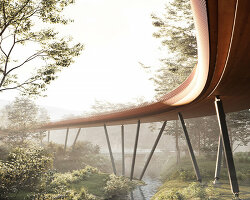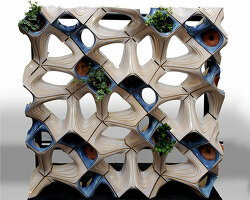bmbk heritage house revitalized as community space
Bait Mohammed Bin Khalifa (BMBK) is a comprehensive restoration and rehabilitation of a historical house in the UAE, led by X Architects in collaboration with Buro Happold. Originally built in 1958 the heritage site in Al Ain embodies the transition in architectural practices and ways of living during the mid-20th century, influenced by the socio-cultural and economic changes prompted by the discovery of oil.
The house now functions as a community space, creating a unique social fabric and place of congregation. In their approach, the design team retains the site’s original materials and structural elements, while introducing modern interventions that ensure its longevity and adaptability for contemporary use, including an operable louver skin.
all images courtesy of X Architects
by dubai-based x architects and buro happold
The restoration process was carried out between 2017 and 2021 by Dubai-based X Architects with international firm Buro Happold. Showcasing a blend of traditional and modern construction techniques to stabilize and restore the structure, the core concept is dedicated to reflecting the site’s architectural evolution. Located in Al Ain, an area known for its afalaj water channels and oases, BMBK holds a significant place in the region’s architectural heritage. The house belonged to Sheikh Mohammed bin Khalifa bin Zayed Al Nahyan, a key figure in the community during the 1950s and 60s. It served as a central gathering point and was one of the first landmarks to greet visitors arriving from Abu Dhabi from its position at the edge of the city.
BMBK’s structure is primarily composed of reinforced concrete, a significant innovation at the time, providing durability and strength. Over the years, a variety of materials were incorporated, including irregular stone blocks, mud bricks, cement mortars, and concrete blocks, each contributing to different phases of construction. Wooden joists, steel elements, and cement tiles were used for ceilings and flooring, while windows and doors were made from wood and steel. Decorative features such as mashrabiyas, balustrades, and corbels were crafted from cement mortar and gypsum, adding to the building’s unique aesthetic. This combination of materials reveals the evolution of construction practices from the 1950s to the 1960s, anchoring the house as a key architectural reference point of the period.
Block A restored decorative elements
modern interventions meet traditional materials
For the restoration, carbon fibre reinforced polymer (CFRP) was employed to strengthen columns and load-bearing walls without altering their historical appearance. X Architects applied diagonally crossed carbon fibre to walls and reinstated steel structures with concrete, reflecting the hybrid construction techniques of the 1950s and 1960s. The extraction of salt from concrete using the cocoon treatment was another critical intervention, while original windows, doors, and terrazzo flooring were carefully reinstated. Ornamental details and bas-reliefs were repurposed to maintain historical authenticity.
In addition to the structural reinforcement techniques, modern design elements have been introduced in a new extension of the house called Block D to enhance both the functionality and cultural relevance of BMBK. This extension welcomes modern materials like glass, steel, and terrazzo flooring, with a standout feature being the operable louver skin, designed to provide shading and encourage social interaction between the interior spaces and the courtyard.
the operable louver skin is designed to provide shading and encourage social interaction
As a component of the UNESCO World Heritage Site of Al Ain, BMBK underwent archaeological investigations to document and protect the site’s historical layers. The recording system used was compatible with standard archaeological methodologies. Where archaeological remains were to be preserved in situ, they were adequately protected from deterioration. Additionally, the site and building analysis, multidisciplinary research, archaeological excavations, and collection of historical documentation from written, photographic, and oral sources helped to address protection and conservation decisions and to increase awareness of those themes.
In the landscape design, X Architects used a simple palette of local materials, including compacted sand in the courtyard and entry areas, which ties the site to its surrounding environment. Native plants were also chosen to enhance the connection between the building and its desert context, offering a natural complement to the architectural restoration.
completed by X Architects and Buro Happold
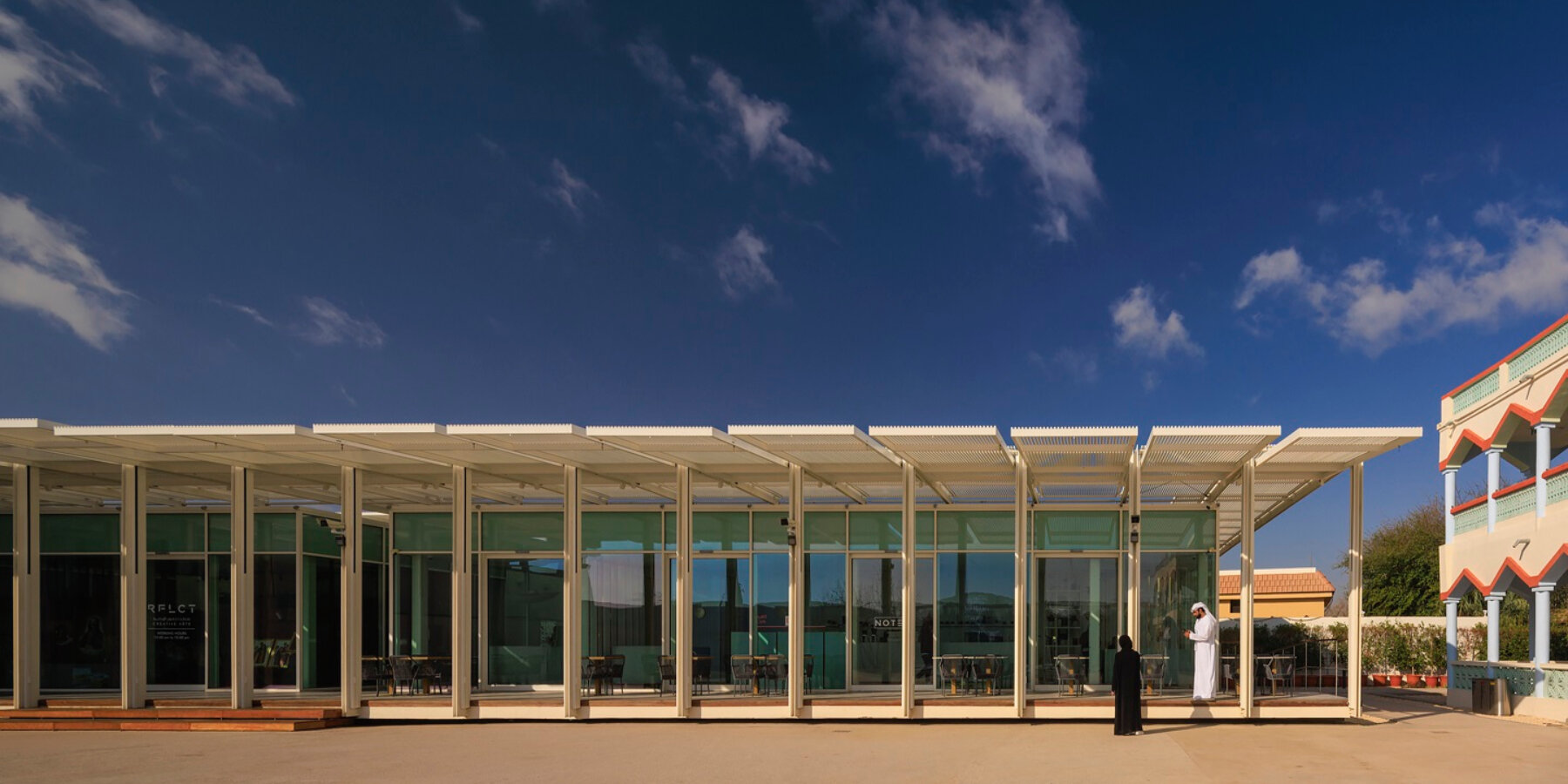
the heritage site was originally built in 1958
Block D with open louvers
Bait Mohammed Bin Khalifa now functions as a community center
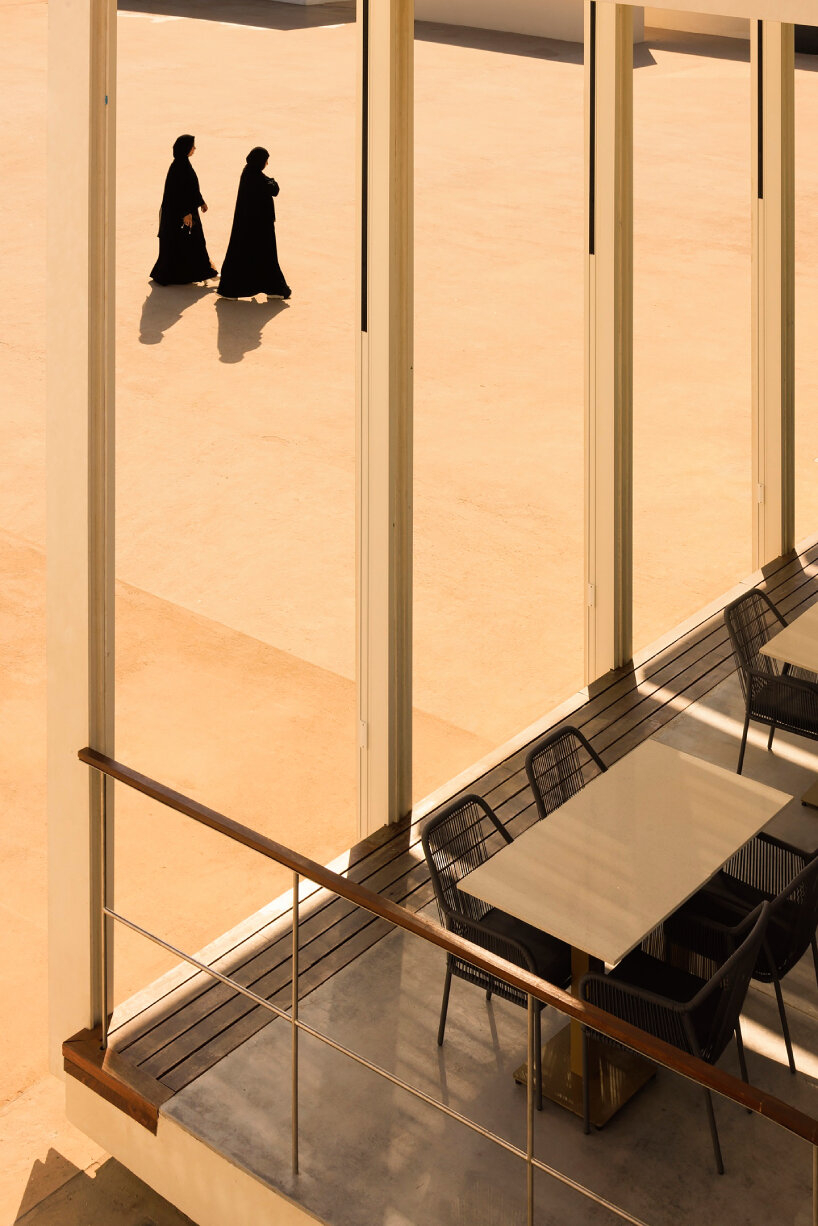
the extension introduces modern materials like glass, steel, and terrazzo flooring
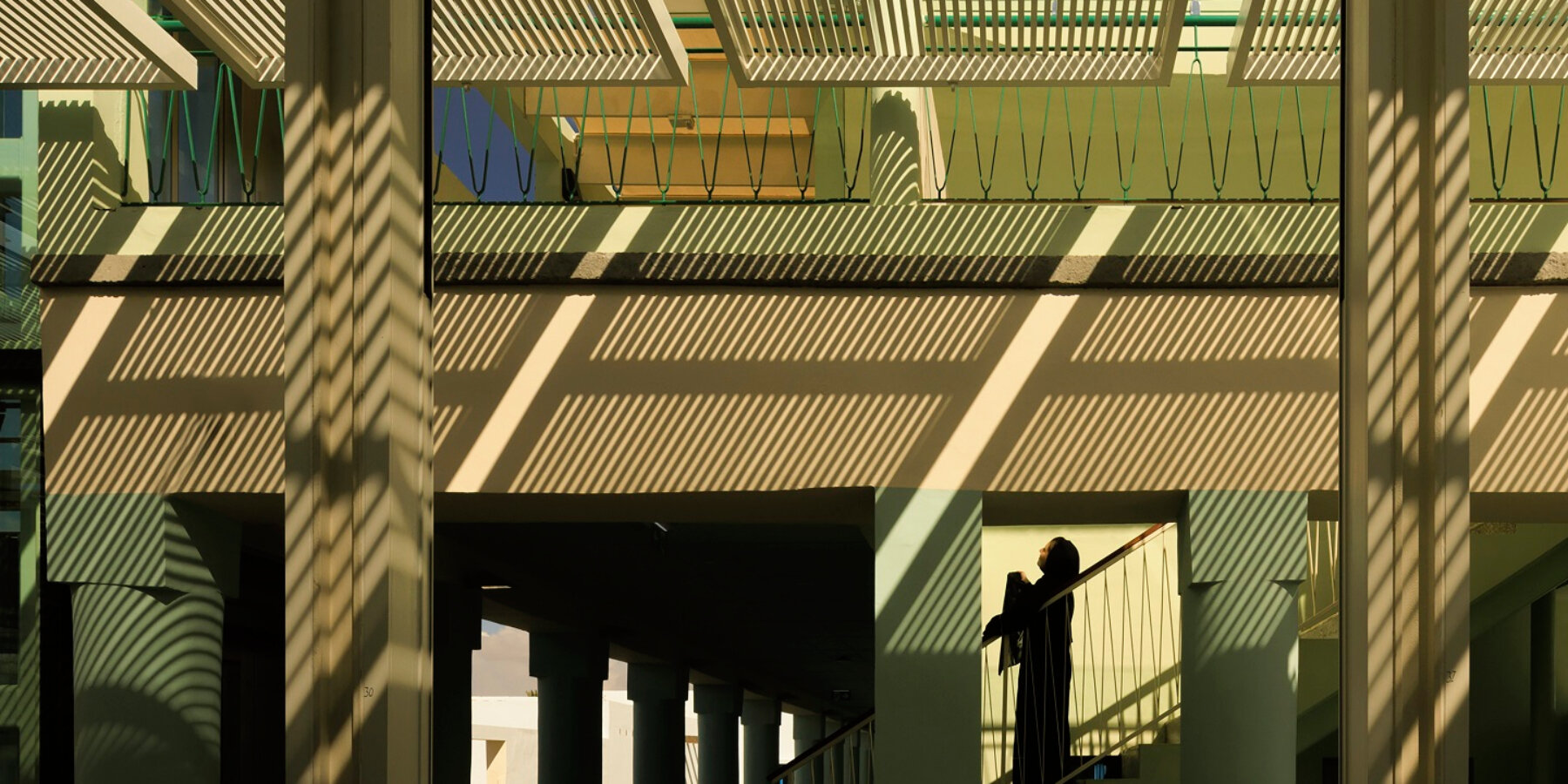
BMBK underwent archaeological investigations to document and protect the site’s historical layers
reinstated wood entry door
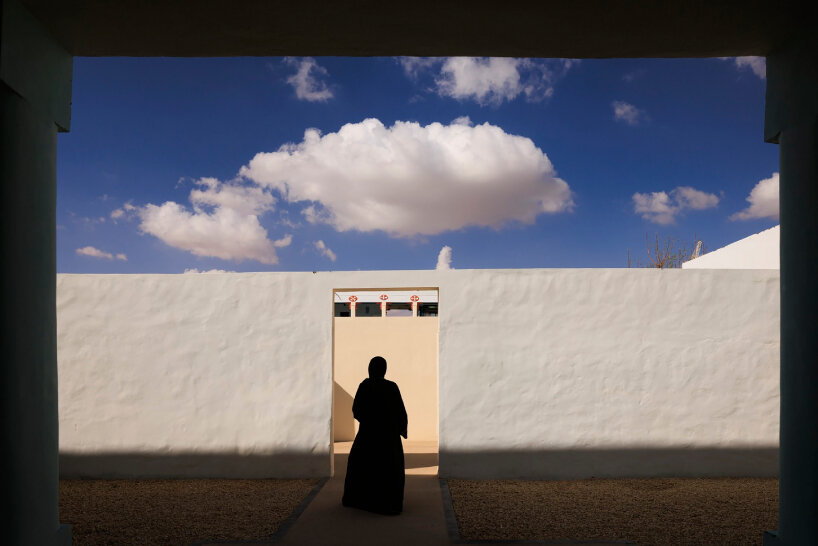
X Architects applied diagonally crossed carbon fibre to walls, and reinstated steel structures with concrete
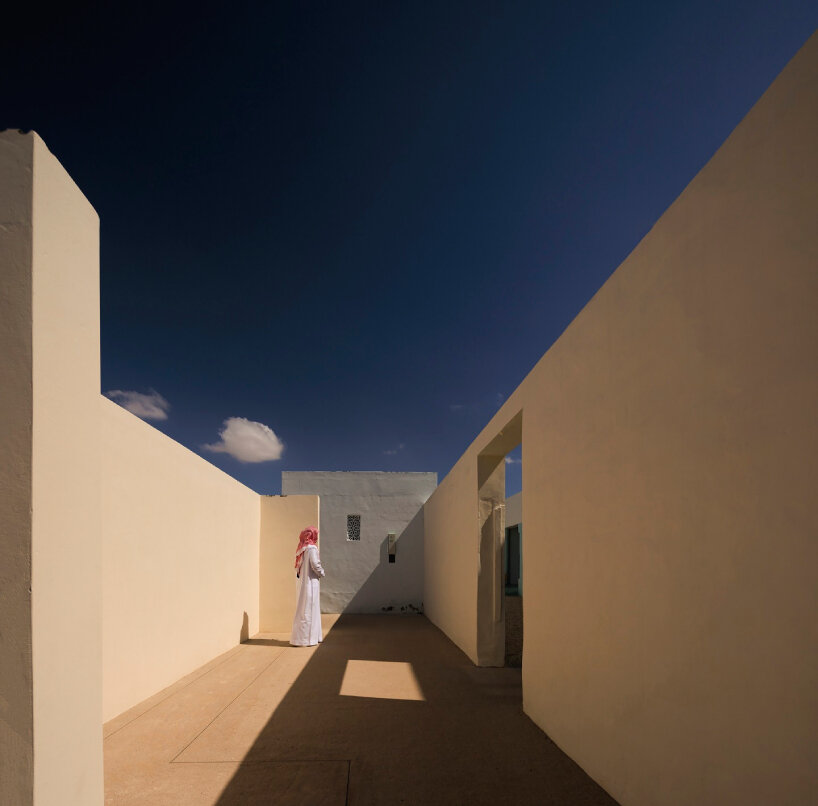
preserving the authenticity of the original structure
Top view of Block D
native plants were chosen to enhance the connection between the building and its desert context
aerial view of Bait Mohammed Bin Khalifa
project info:
name: Bait Mohammed Bin Khalifa (BMBK)
architect: X Architects | @x_architects
collaborator: Buro Happold | @buro_happold
location: Al Ain, UAE
designboom has received this project from our DIY submissions feature, where we welcome our readers to submit their own work for publication. see more project submissions from our readers here.
edited by: ravail khan | designboom
