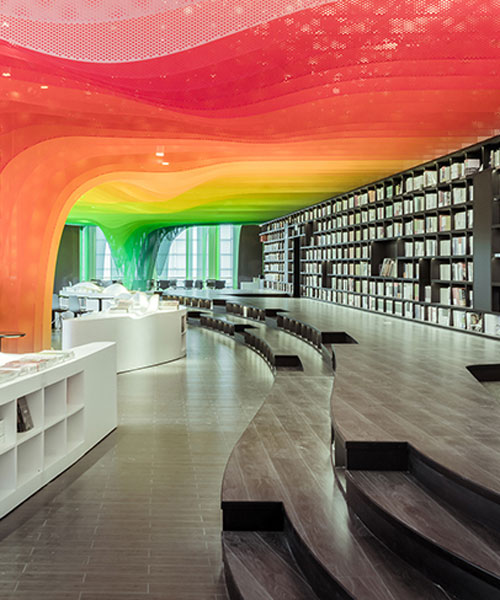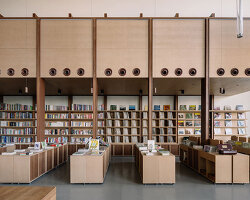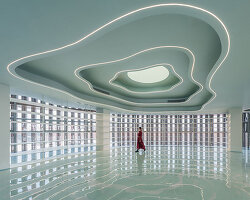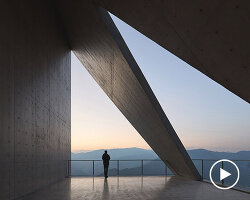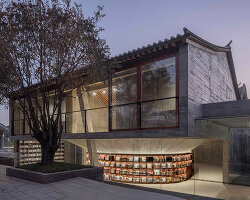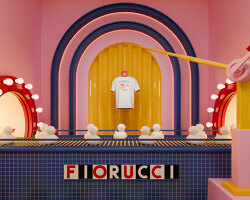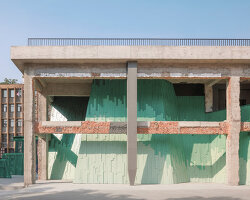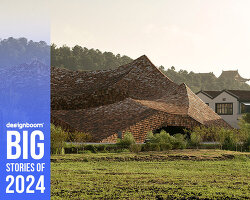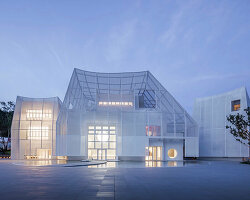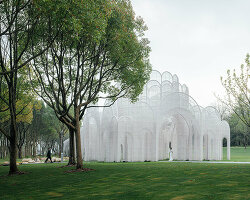after successfully completing its multi-use community center in shanghai, wutopia lab finalizes its construction of the zhongshu bookstore in suzhou, china. the bookstore is divided into four main areas and several subdivided zones: the sanctuary of crystal for new arrivals, the cave of fireflies for recommendations, the xanadu of rainbows for reading room, and the castle of innocence for children books.
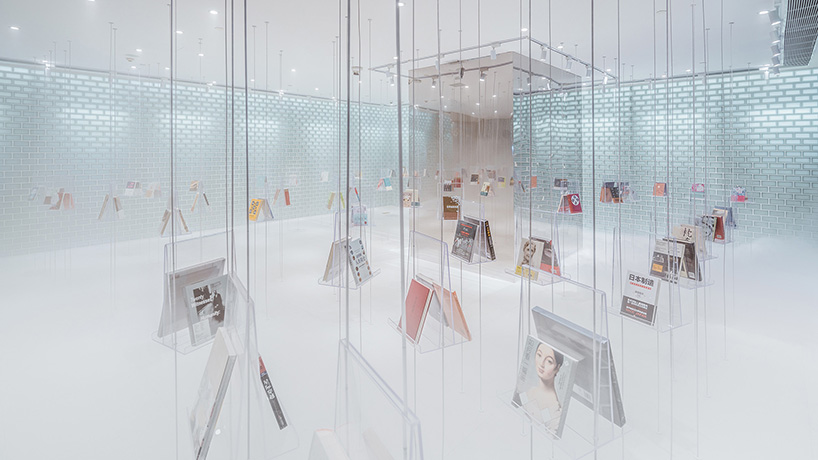
the sanctuary of crystals houses the transparent acrylic shelves showcasing a selection of recommended books
wutopia lab‘s sanctuary of crystal is a book-filled space where the latest arrivals are arranged on the pre-fabricated transparent acrylic shelves, outstanding the presence of the books. using glass bricks, mirrors and acrylic, the room is a shining white space, luring customers into the heart of the store. following the transparency and lucidity of the sanctuary of crystal space, the cave of fireflies is a darker tunnel connecting the main hall and the entrance. customers can choose books and follow the guide of optic fibers into the main reading area.
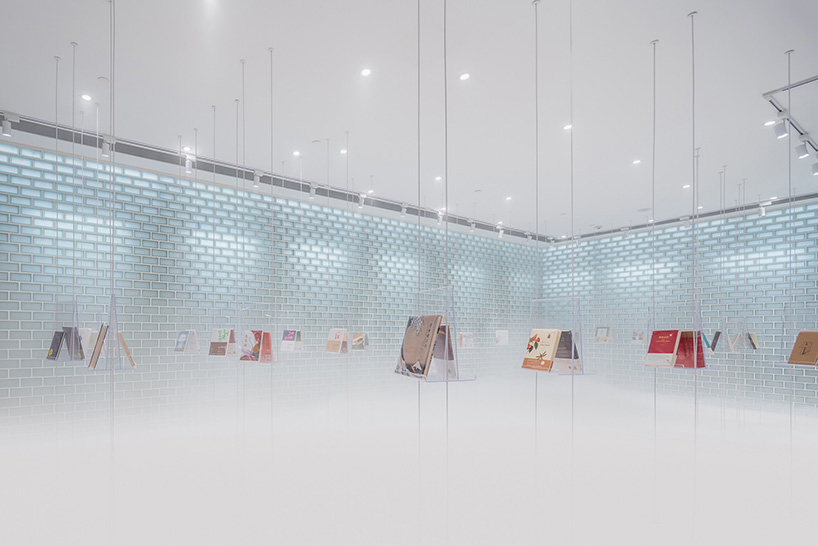
the airy sanctuary of crystals
the xanadu of rainbows is an open space with large windows, allowing natural light to pour inside the room. taking advantage of the different heights of shelves, steps, and tables, the architect creates an abstracted landscape of cliffs, valleys, islands, rapids, and oases. the thin perforated aluminum sheets in gradient colors simulate the appearance of rainbows installed in the bookstore. these one centimeter thin panels divide zones of different functions while bringing a mysterious and vague atmosphere to the space. at the very end of the xanadu of rainbows, the space surrounded by white ETFE walls is the children books area. with the help of translucent ETFE, the castle of innocence is an inner world inside the bookstore. many complex installments were added in the space, building a world where children can interact with each other and with the bookstore itself.
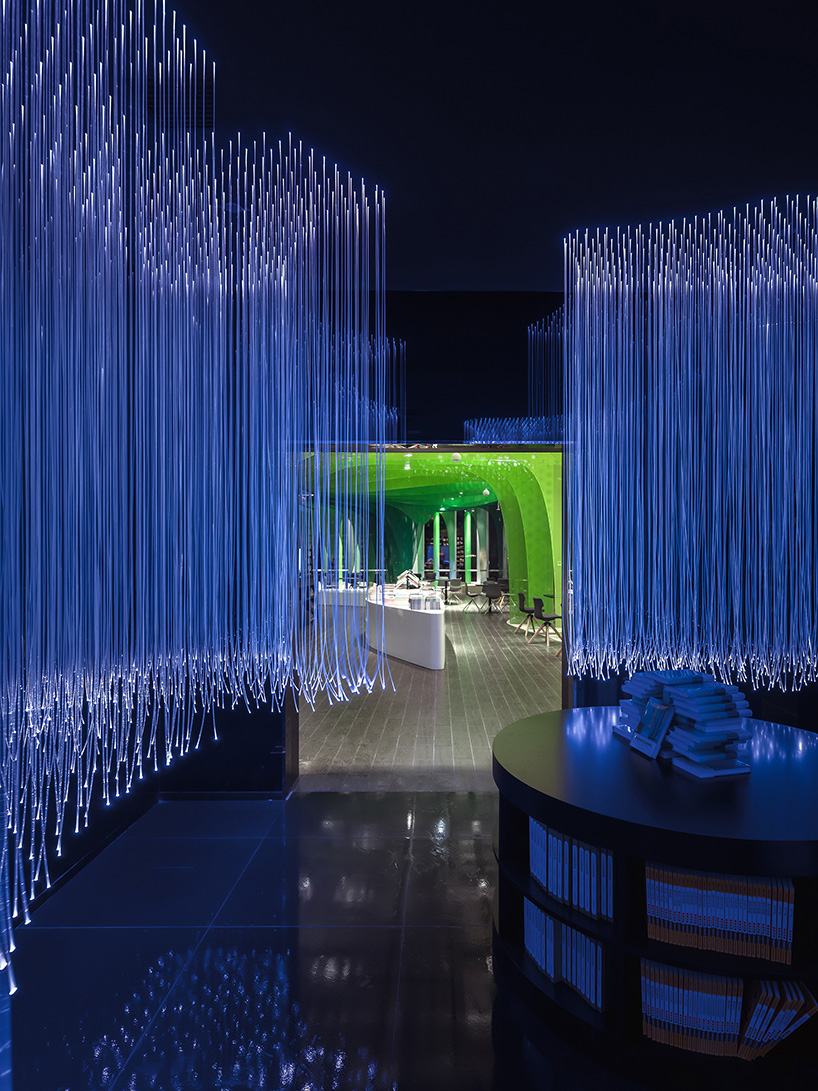
the space is a large illuminated room displaying the best selling books
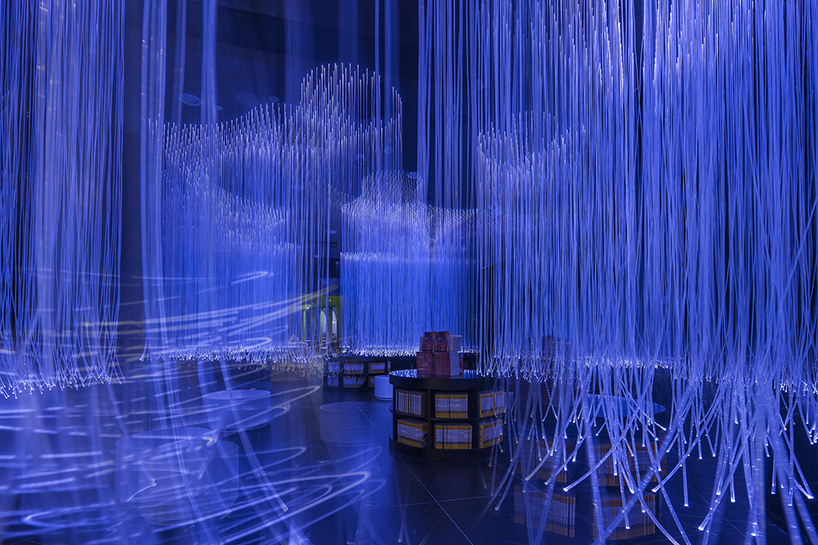
an overview of the cave of fireflies
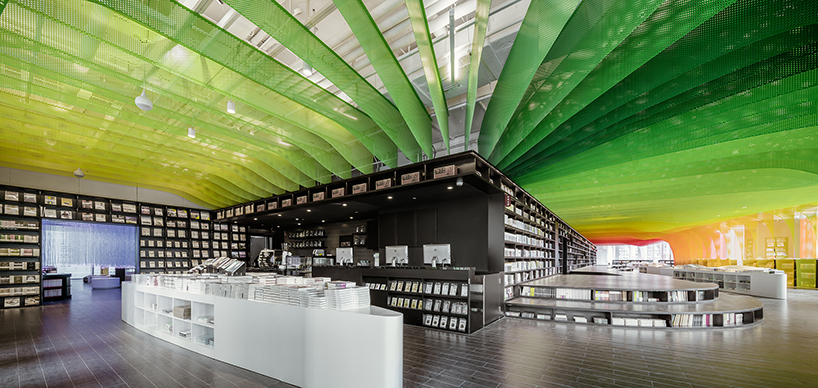
the bookstore offers a cafe and seating area for visitors
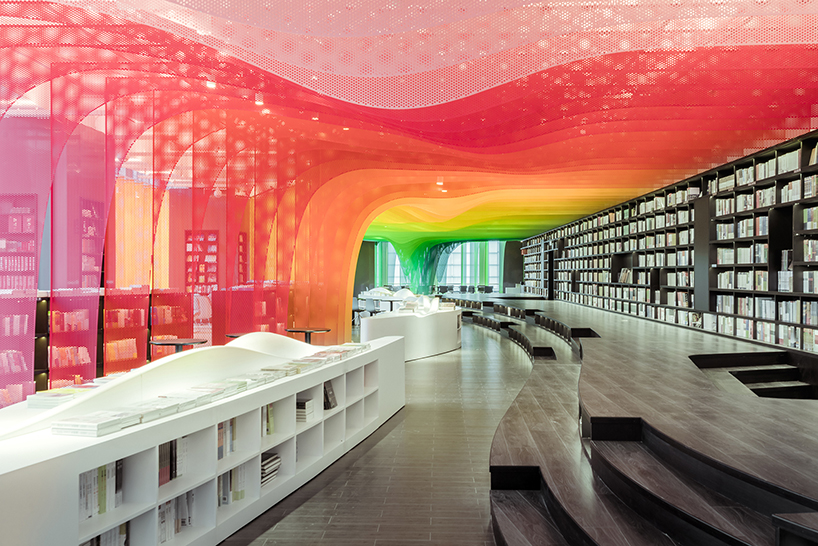
with the use of lights, the colorful sheets can be seen from outside making the bookstore an inviting destination
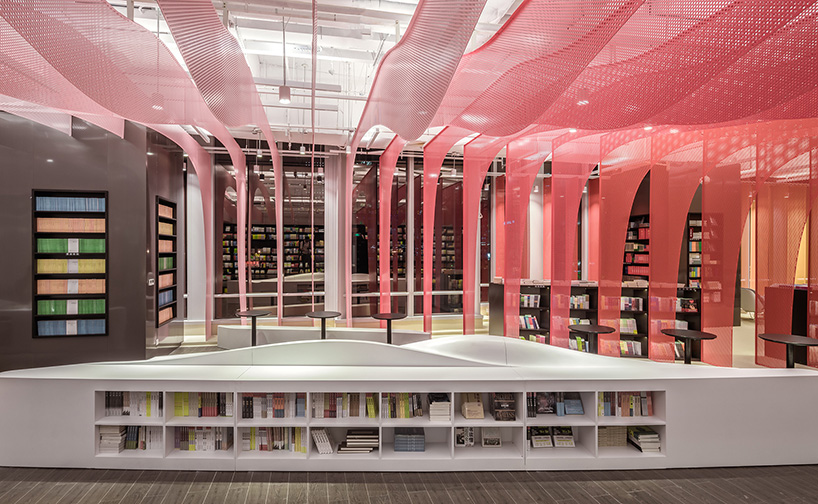
the main welcoming hall
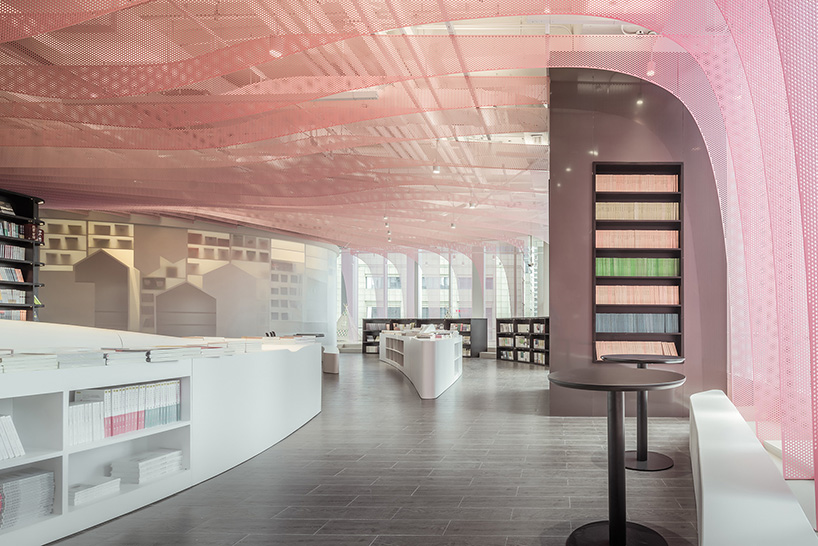
an alternative angle of the main hall
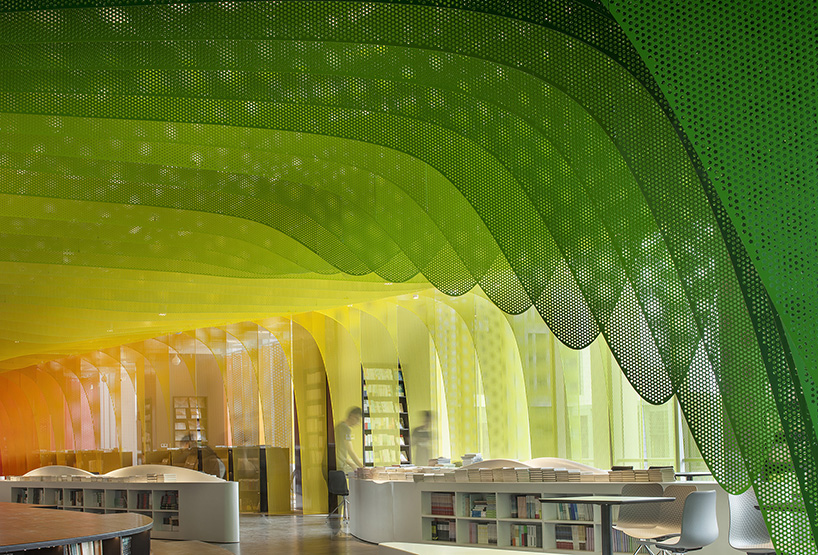
the appearance of a veil is created when multiple panels of different sizes and colors are fixed together
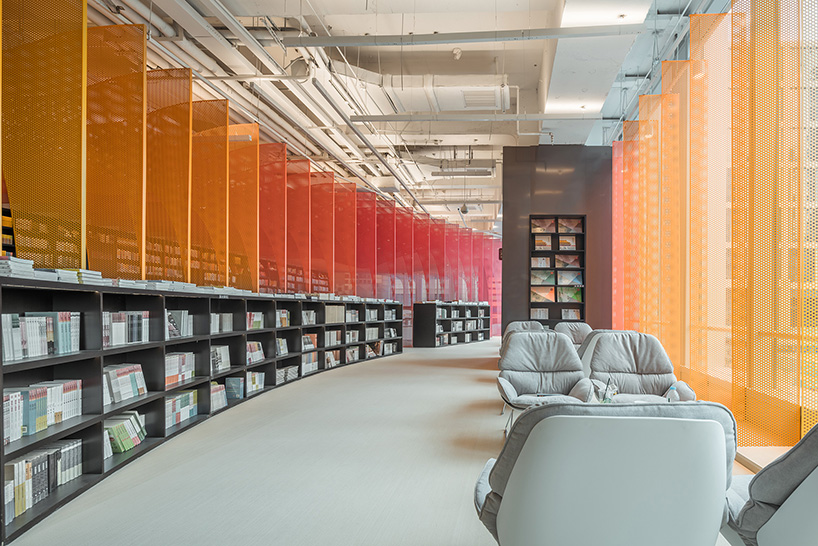
the art and design section of the bookstore
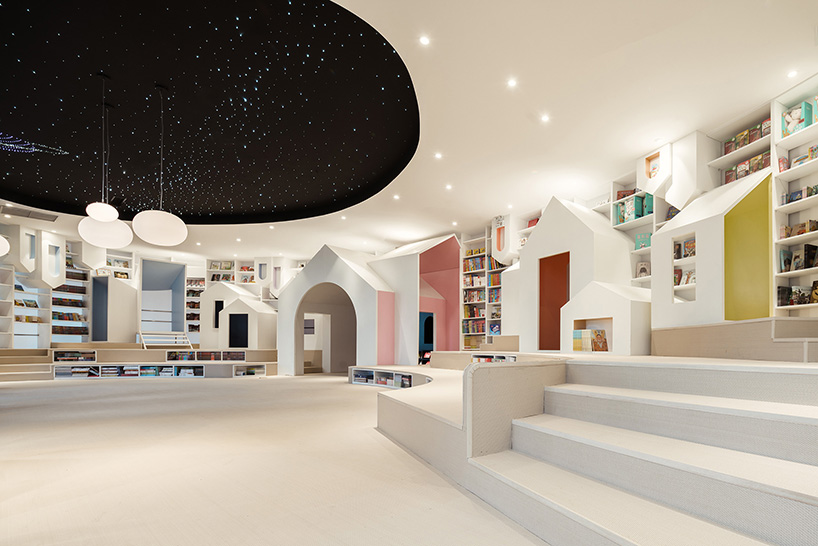
the playful children’s area
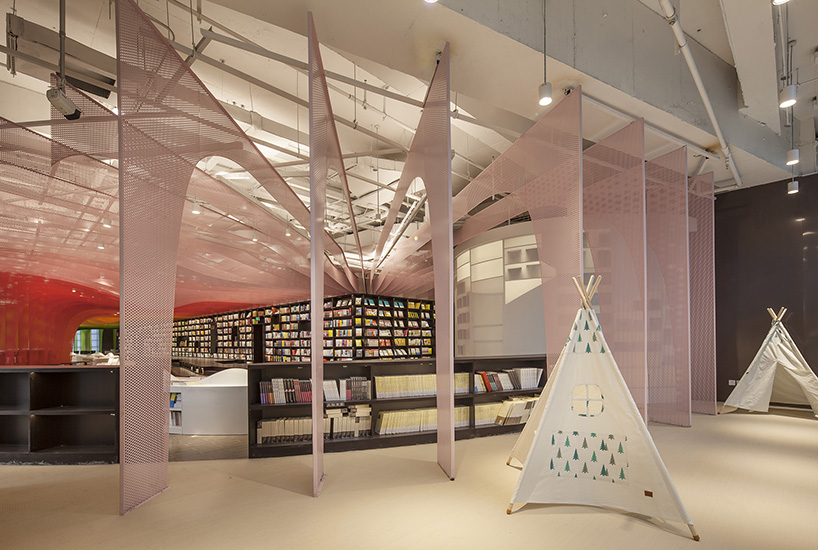
the castle of innocence features individual ‘camping’ spaces where kids can read in peace
project info:
architects: wutopia lab
design consultant: archunits
chief architect: yu ting
project architect: shuojiong zhang
lighting design: gradient lighting
location: suzhou, jiangsu province, china
area: 1380 sqm
project year: 2016-2017
material: perforated aluminum, stainless steel, glass brick, etfe, ceramic tile
photograph: hu yijie, creatar(ai qing, mao yingchen, shi kaichen)
designboom has received this project from our ‘DIY submissions‘ feature, where we welcome our readers to submit their own work for publication. see more project submissions from our readers here.
edited by: lynn chaya | designboom
