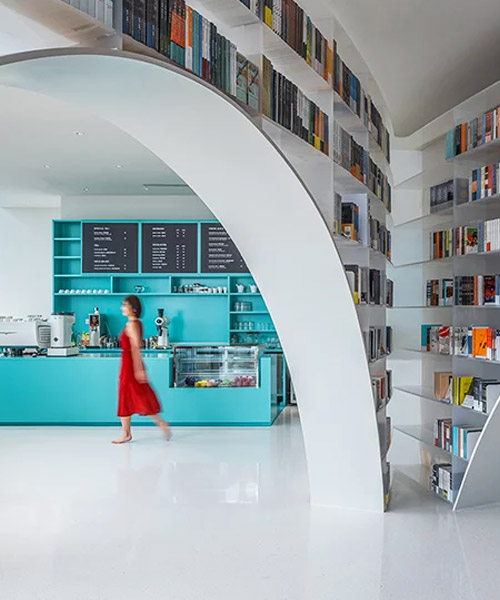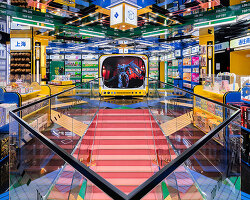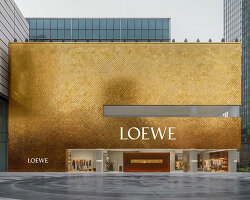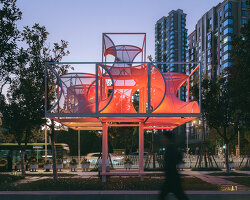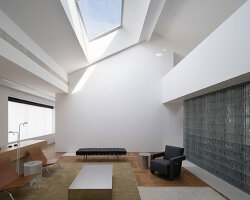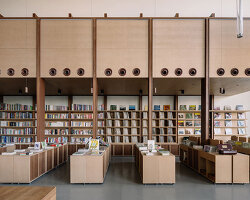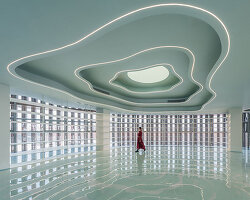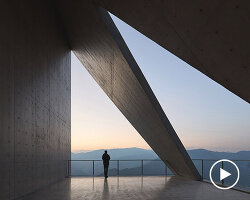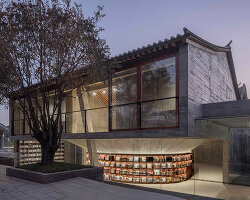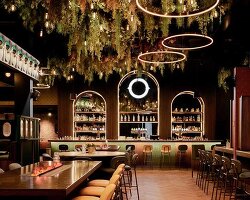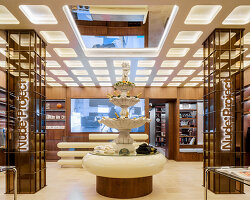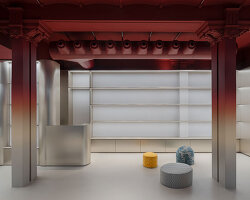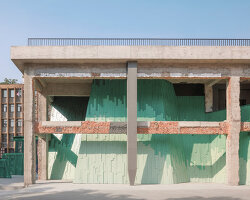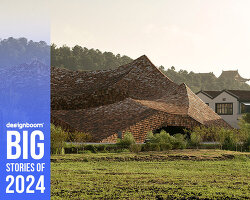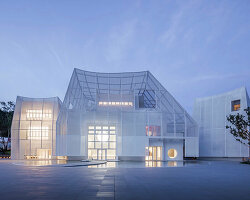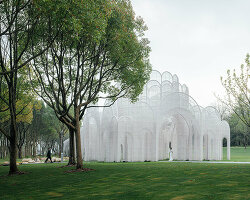wutopia lab has recently completed the design of duoyun books’ flagship store on the 52nd floor of shanghai‘s tallest building, shanghai tower. titled ‘books above clouds’, the project was commissioned by shanghai century publishing and includes a variety of functions including a bookstore, a lecture room, exhibition space and a cafe. providing more than just books, the new public place intends to become a cultural landmark within the busy city.
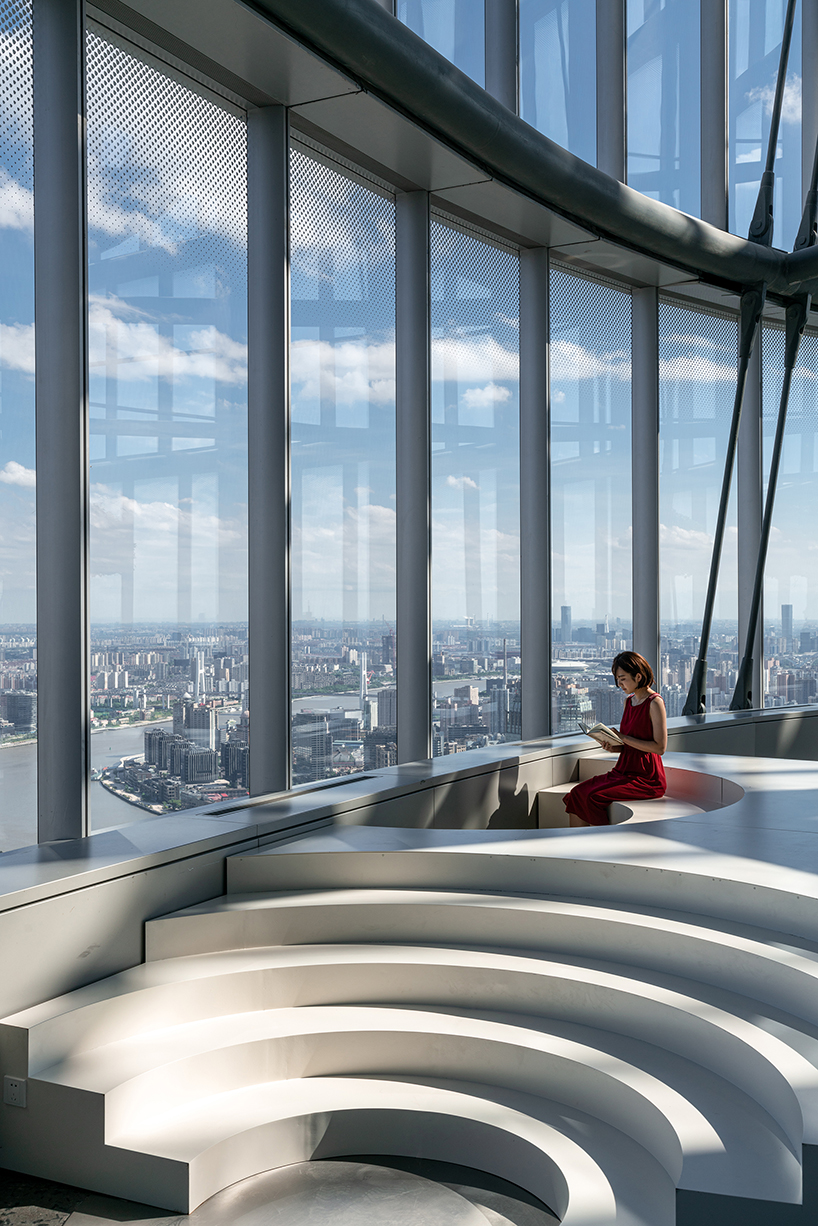
all images © creatAR images
the design covers a huge area of 24,315.67 ft2 (2259 m2), providing space for 60,000 books. the scheme by wutopia lab centers around translucent bookshelves stacked in layers, or what the design team describe as a ‘white abstract mountain’. the curved entrances invite visitors inside to explore the books on offer, while at the end of the ‘mountain’, large windows gain impressive views over the city below.
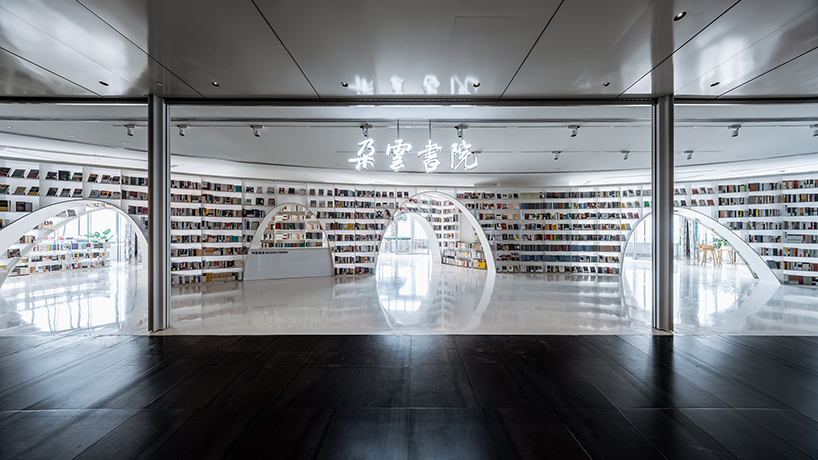
the bookstore also includes a black study room, which denotes a quieter space for serious readers. circles of books wrap around visitors, while a movable bookshelf is used as a partition to separate different areas of the room. this bookshelf has been prefabricated in a factory and later installed on site. in addition to the areas for books, the store also includes a multi-purpose space that can be used for exhibitions or talks, or simply as a social gathering place.

wutopia’s design also comprises of two places to enjoy a cup of coffee on the 52nd floor. firstly, a ‘tiffany-blue’ cafe is embedded amid the white translucent bookshelves. meanwhile, a pink dessert house lies at the end of the store as a surprise to visitors. developed as a high quality bookstore, books above clouds results in a calm, beautiful space to spark readers’ imagination.
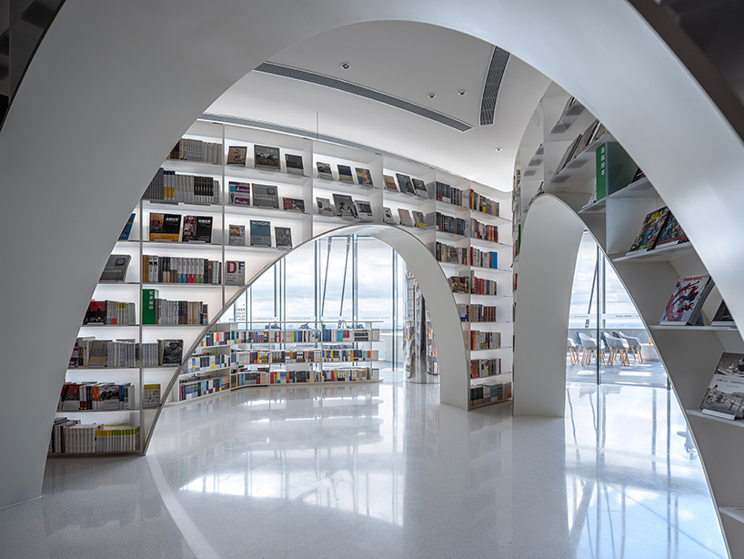
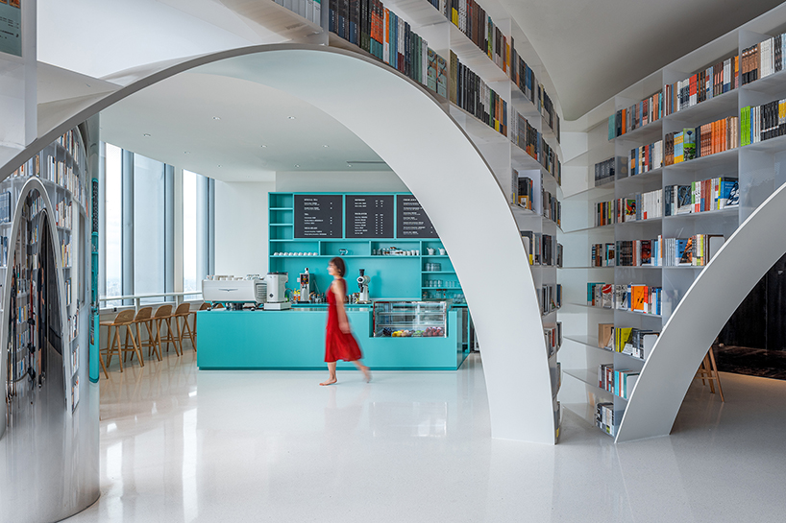
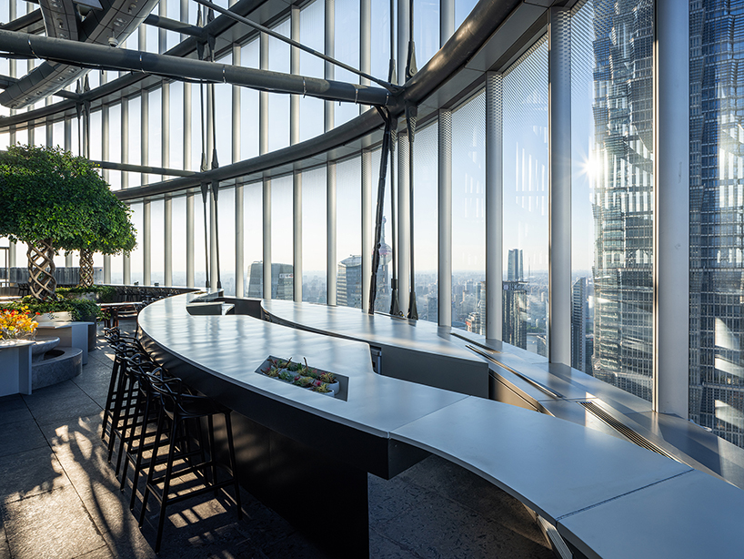
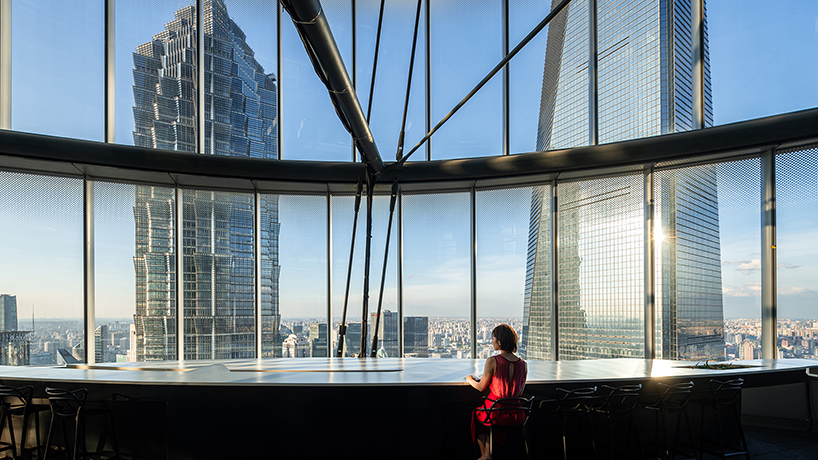
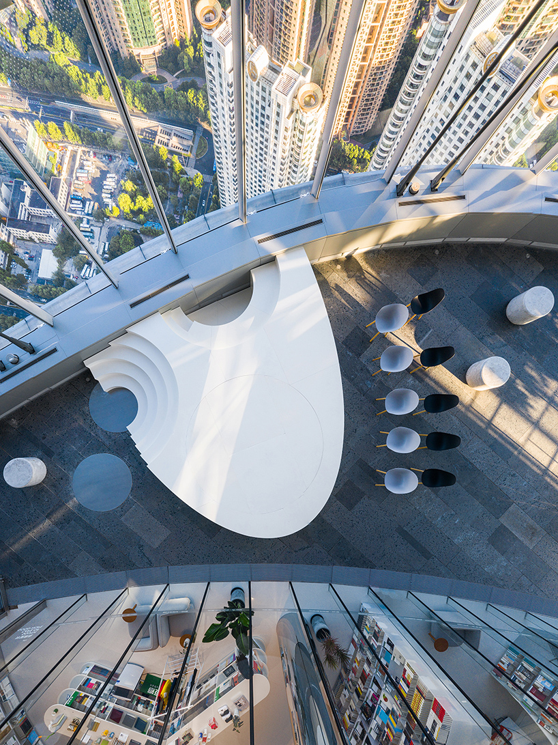
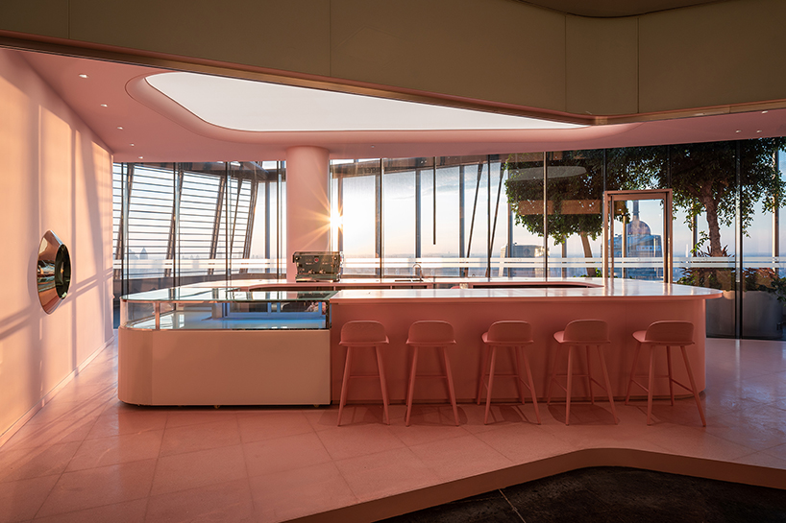
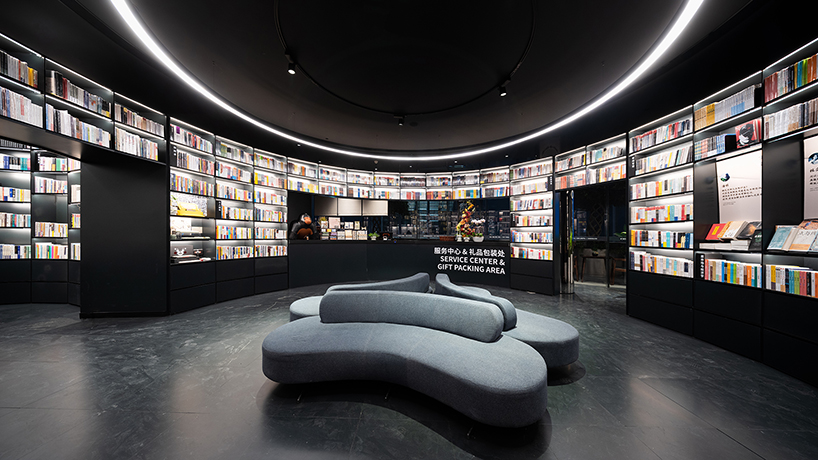
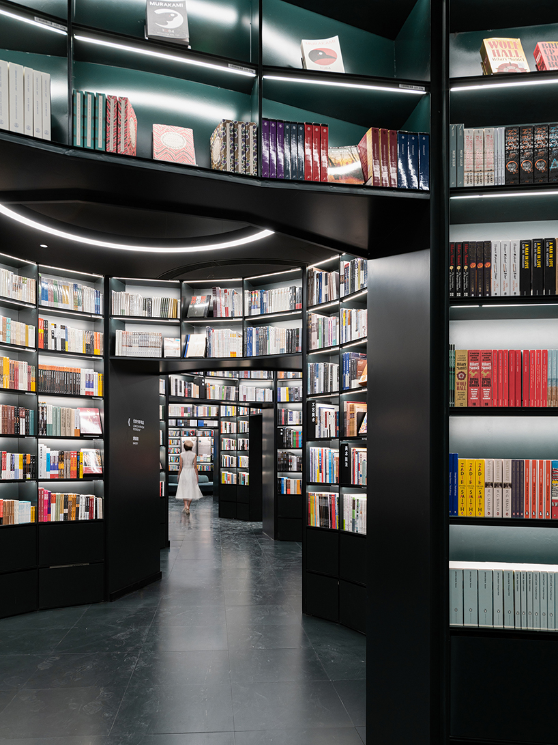
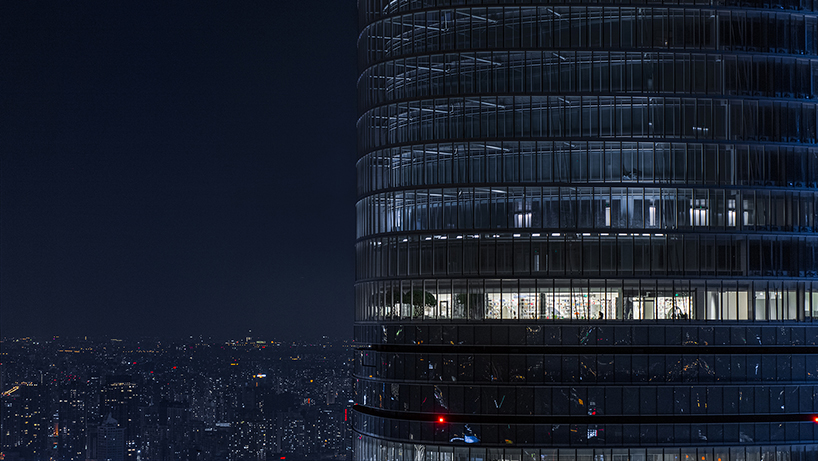
project info:
project name: ‘books above clouds’
location: floor 52, shanghai tower, no.501 yincheng mid road, pudong, shanghai, china
client: shanghai century cloud culture development co., ltd
area: 24,315.67 ft2 (2259 m2)
project year: august 2019
design: wutopia lab
chief architect: yu ting
project architect: shengrui pu
design team: dali pan, wutian sun
construction drawing design: alignment studio, shanghai southeast united engineering design co., ltd
construction: shanghai interior decoration engineering co., ltd.
lighting design: chloe zhang
photography: creatAR images
designboom has received this project from our ‘DIY submissions‘ feature, where we welcome our readers to submit their own work for publication. see more project submissions from our readers here.
edited by: lynne myers | designboom
