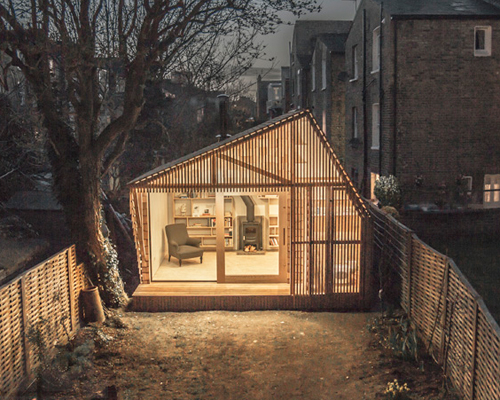WSD architecture inserts writer’s shed into UK back garden
all images courtesy of WSD architecture
conceived as a haven in the city, the ‘writer’s shed’ by WSD architecture was designed for an author and illustrator to quietly work from. influenced by the client’s passion for children’s literature and mythologies, the small shelter evokes the idea of a fairy-tale hut at the bottom of the garden and offers a secret space that one can retreat to. the exterior features a glowing cedar façade with shingle cladding, as well as a log store and chimney, which help to form the immersive world within.
in february 2014, weston surman & deane were short-listed for the architects’ journal small projects competition 2014.
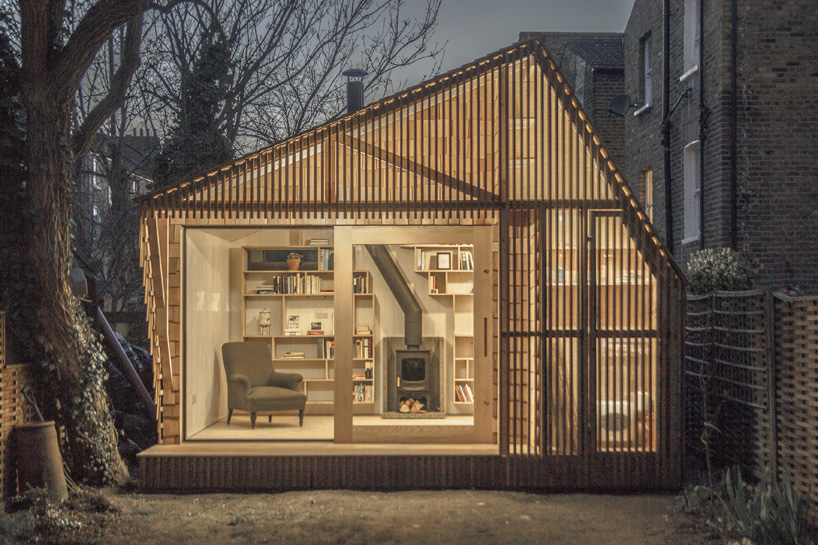
night view of the workspace retreat
a large north-facing skylight floods the interior workspace with natural light – the gable wall adjacent is lined with a bookcase that meanders around the wood burning stove, serving as a center piece for the client to store his library. looking back out over the garden, the glazed sliding door opens onto a covered verandah, where one can enjoy even the very worst of the british weather.
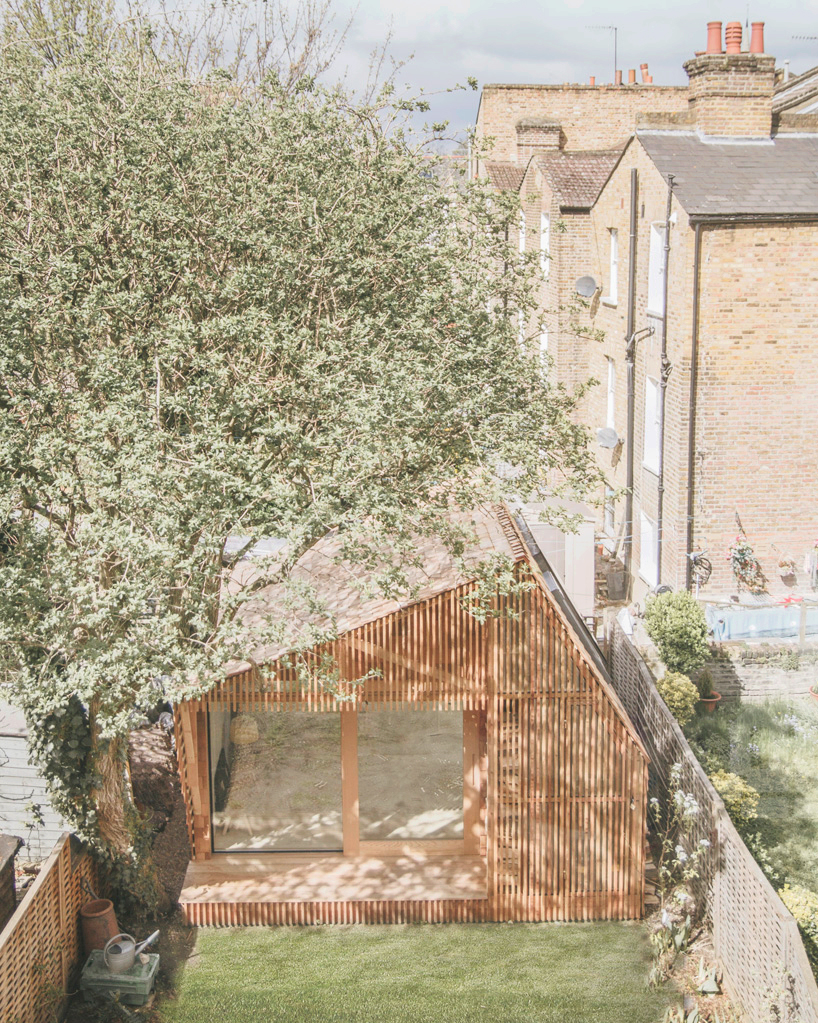
view from the second floor of the house
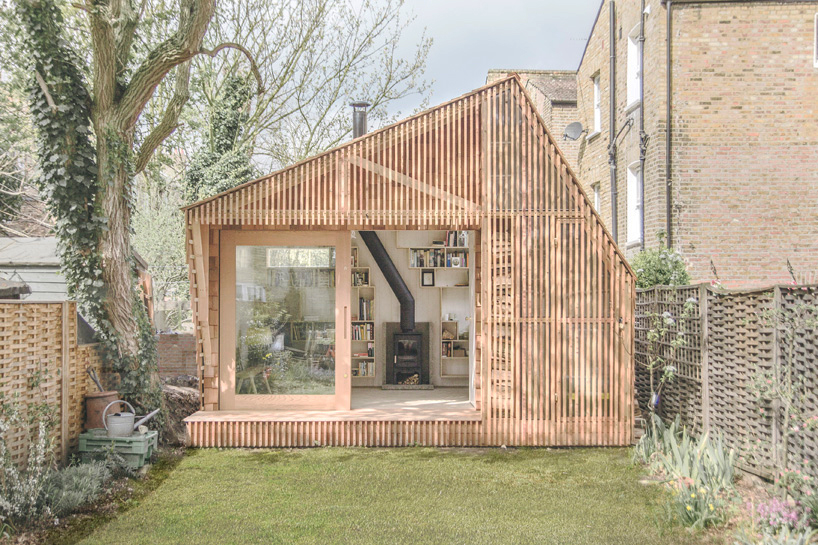
daytime view of the small shelter

detail of shadows on the exterior cedar cladding

interior view of the gable wall shelves
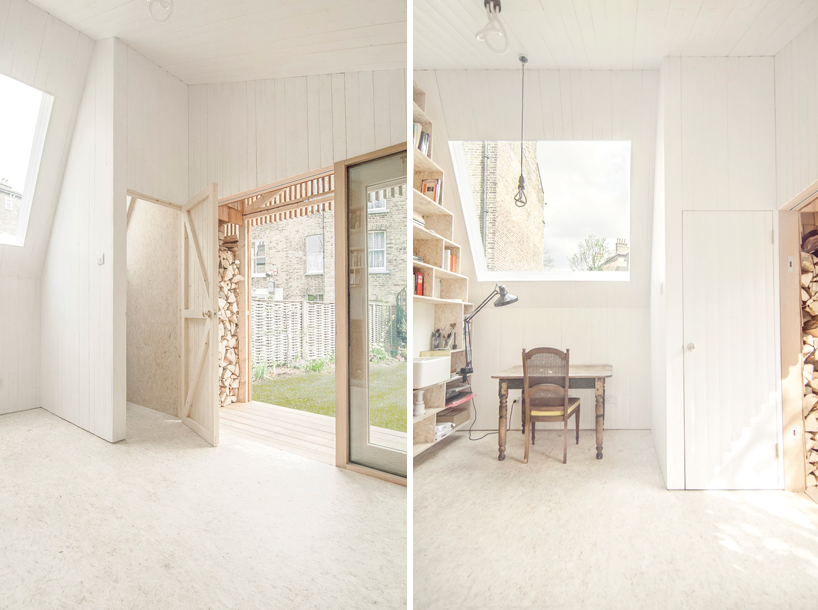
(left) WC door and the view back out to the garden
(right) illustration desk under north-facing skylight

sink within shelves
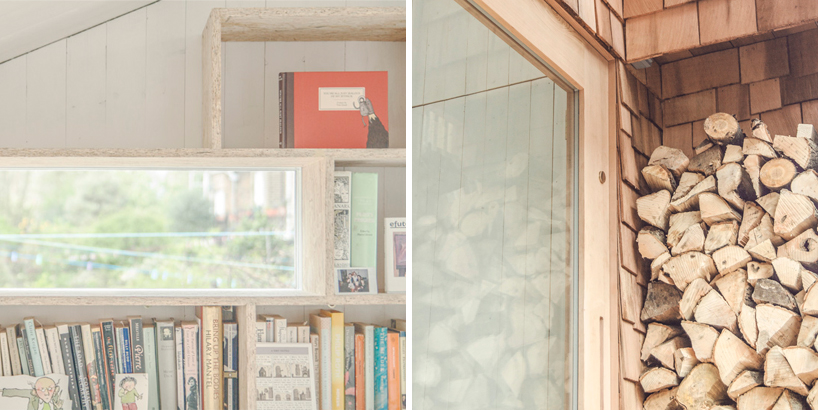
(left) east facing window in shelves
(right) timber store and cedar shingles & door
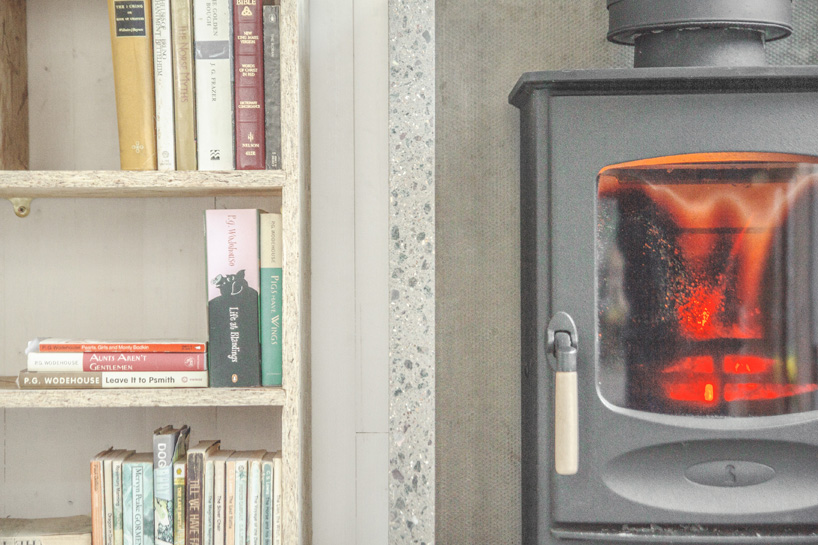
shelves, stove, and concrete paver hearth
project info:
budget: £31,000
client: private
location: hackney, london
practical completion: april 2013
architects: weston surman & deane architecture ltd.
lead contractors: weston surman & deane architecture ltd.
photography: wai ming ng
designboom has received this project from our ‘DIY submissions‘ feature, where we welcome our readers to submit their own work for publication. see more project submissions from our readers here.
