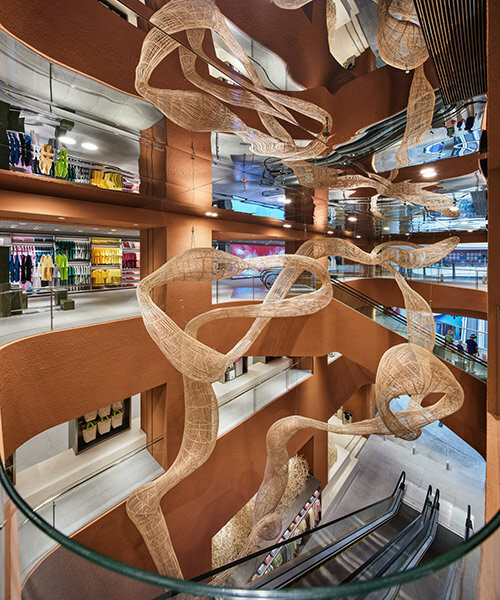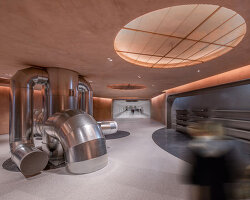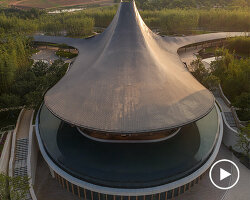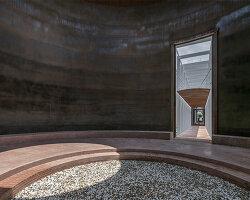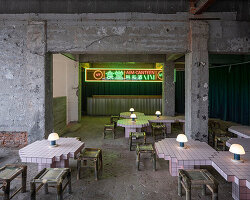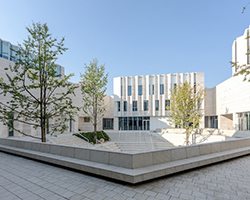AIM architecture designs the Benlai flagship store in Guangzhou
Shanghai-based architecture firm AIM has undertaken the design for the Benlai flagship fashion store in Guangzhou, China. The aim of the project was to create a nature-inspired spatial experience that unfolds as a sequence of narratives on multiple platforms. Each level of the building is inspired by natural European landscapes that come together in a circular arrangement.
The design team harmoniously infused the space with Scandinavian aesthetics and Chinese design references, forming a free-flow and unique retail space. The result sees an open layout that spreads over a spacious atrium from which visitors can use the escalator and wander around the three-story building. The interior is completed with a natural material palette and earthy hues that come in juxtaposition with gridded aluminum ceilings. A large woven bamboo installation hovers above the atrium to add a powerful coherence among the three levels, while a wavy polished stainless-steel ceiling generously scales up the height of the space.
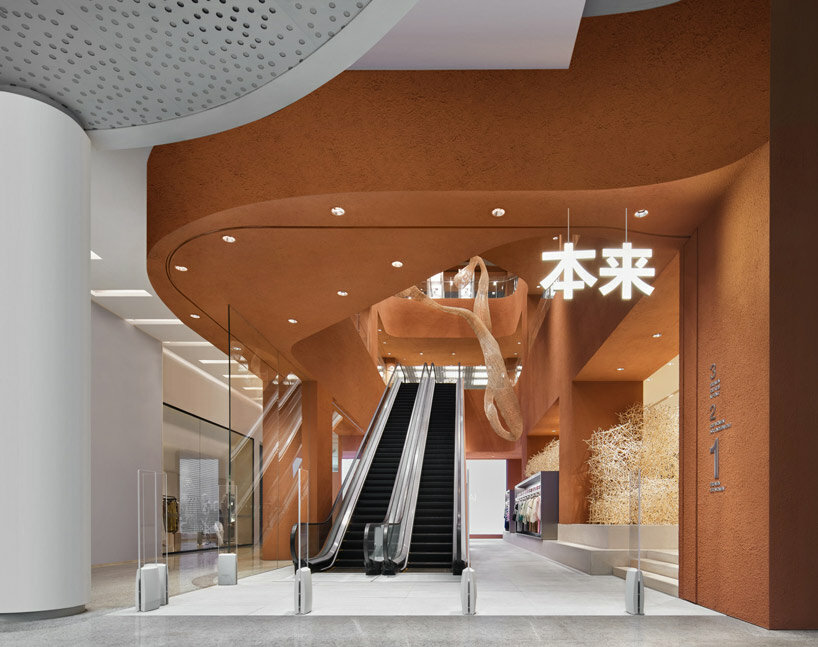
all images @Wen studio, Zaohui Huang
mimicking natural landscapes
The interior of the Chinese fashion retail store opened its door to the public in Guangzhou in April 2022. Material contrasts and nods to different cultures describe the various levels that mimic abstract landscapes. The journey starts with a welcoming atrium wrapped in textured terracotta skin, guiding customers through the store.
This first floor has references to mountains. ‘Natural stones connect different levels that perform multiple functions. New collections can be dropped and viewed from different angles. Walking over these different heights and stages creates varied viewpoints, generating unstrained flexible circulation paths and pop-up possibilities,’ explained the team. The second floor resembles the topography of a forest. Designed in a theatrical way, elements such as columns, boxes, and free-standing podiums and racks, define the man-made forest grid. The contrast between cold materials and warm hues adds depth to the space and fosters tactility.
The third floor represents an island’s morphology. Circular structures, each varying in diameter and clad in bamboo, function as mini-in-house retail pockets. The weaved bamboo surfaces contrast the grid ceilings and steel furniture and ‘remind us of exterior boundaries found in Chinese gardens.’ All these elements perfectly combined by AIM architecture within a space respect the brand’s origins yet bring a new identity and freshness to the department store.
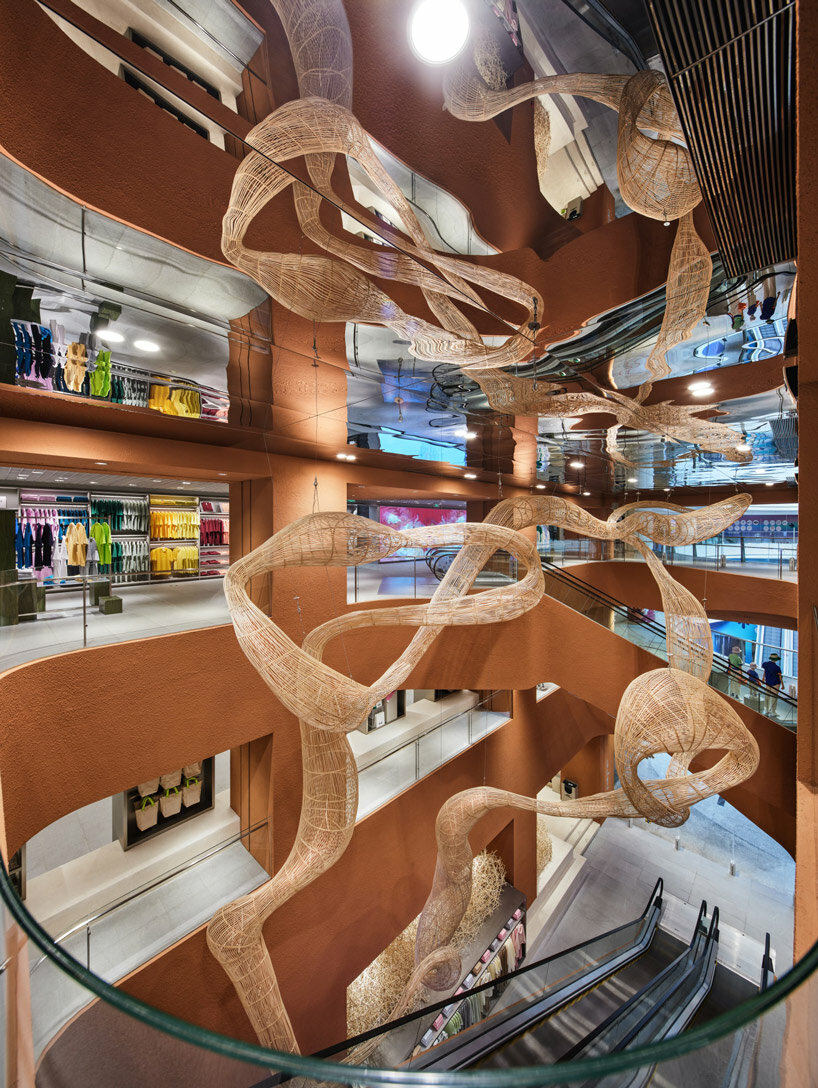
bamboo installation hovers above the atrium
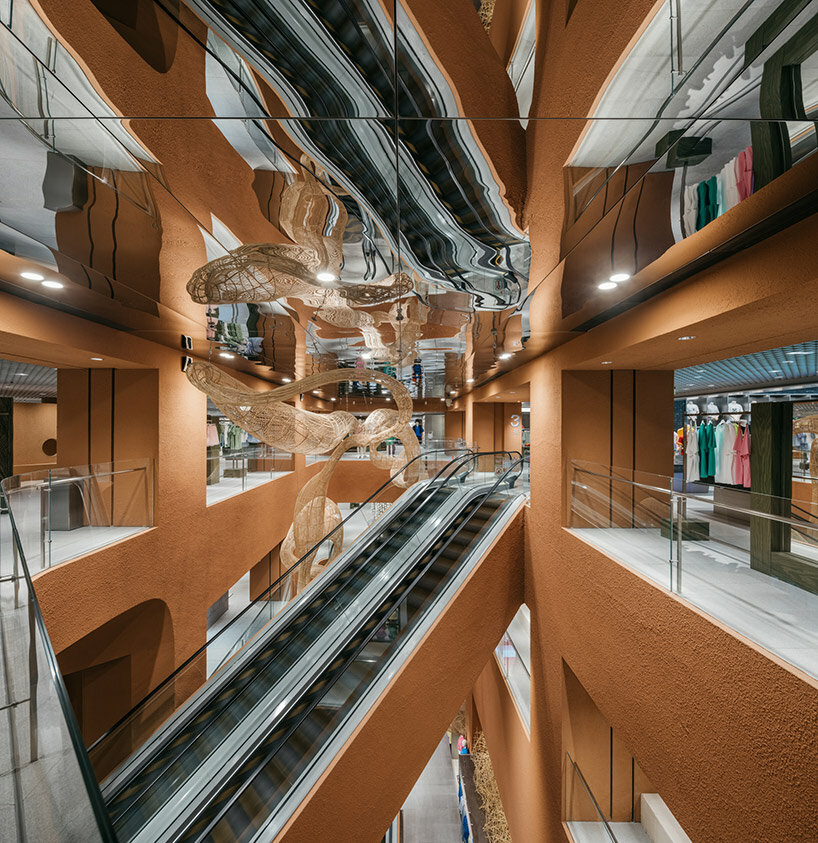
a circular layout allows visual communication throughout the different levels
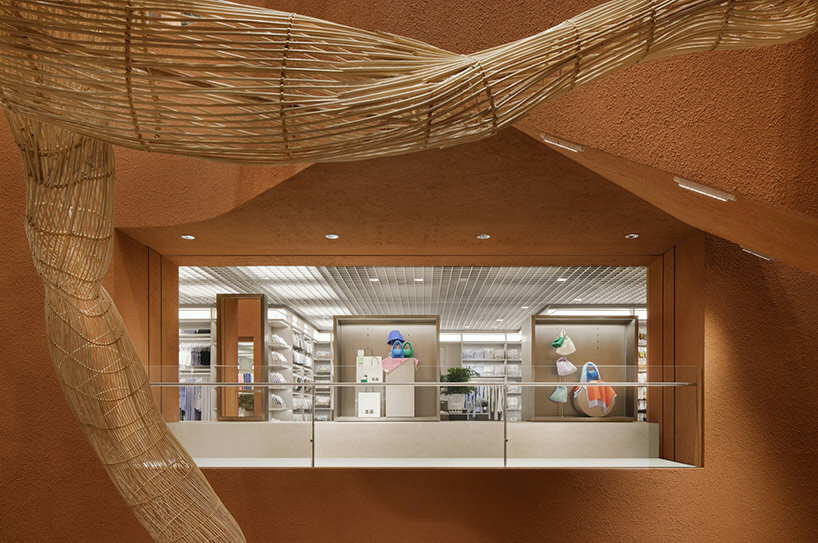
each floor represents a different narrative influenced by European landscapes
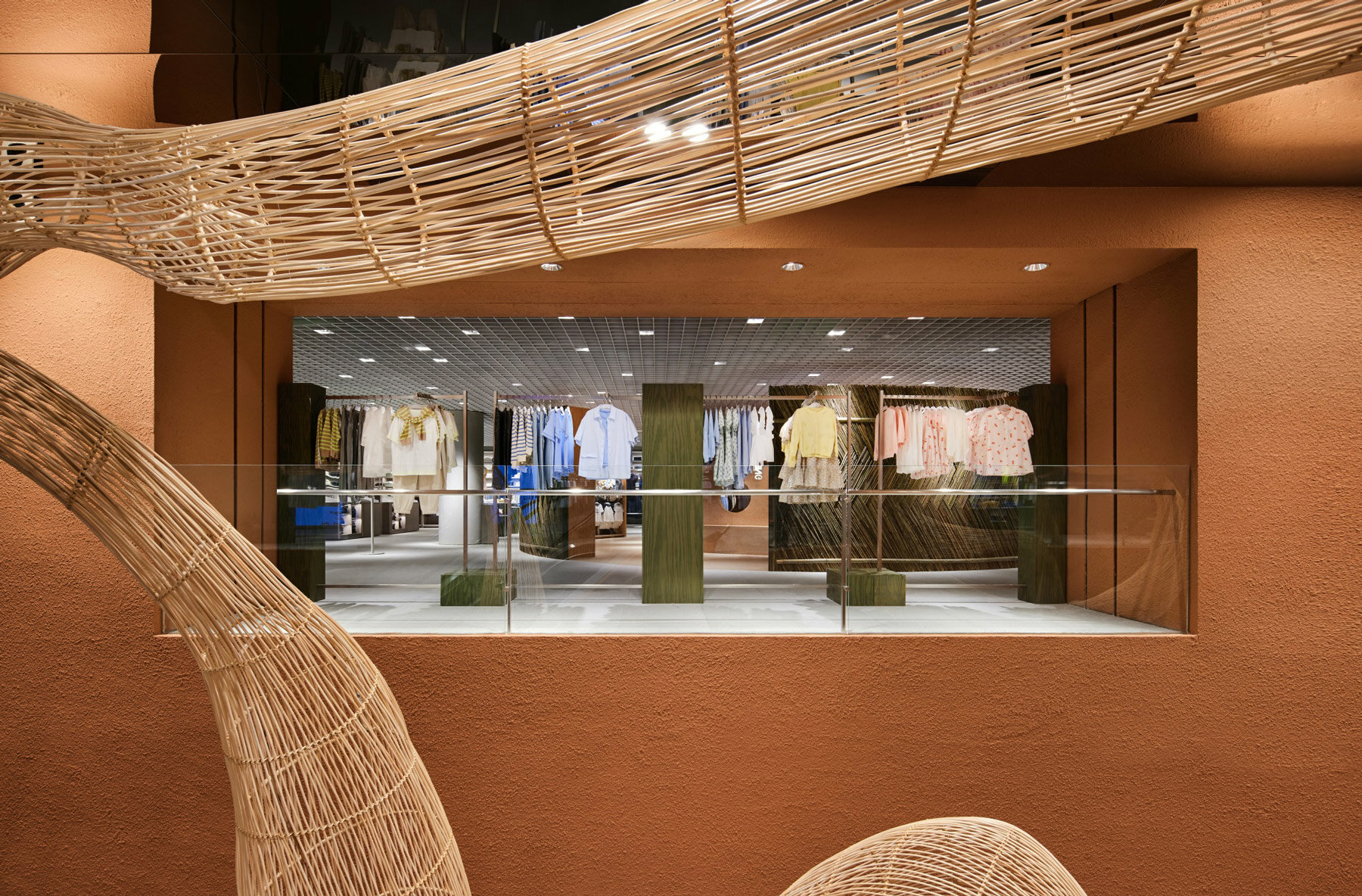
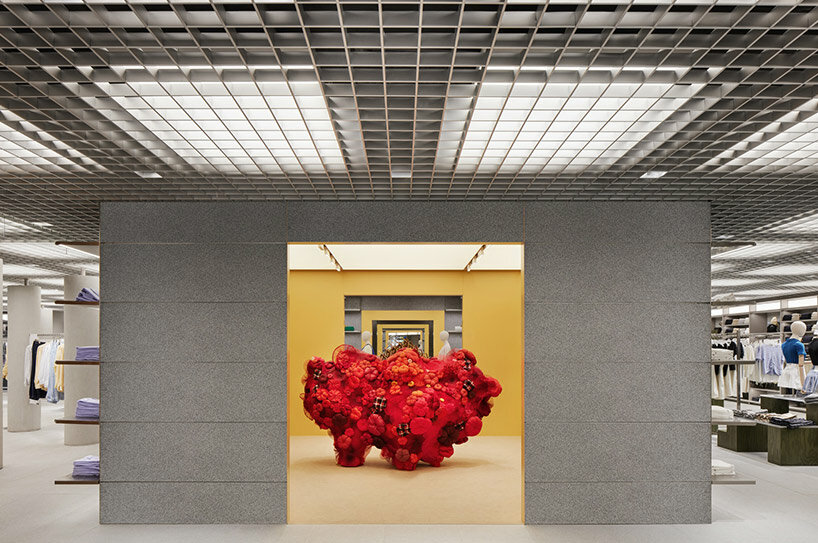
a natural stone floor and aluminum ceiling grid defines the ‘forest’ area
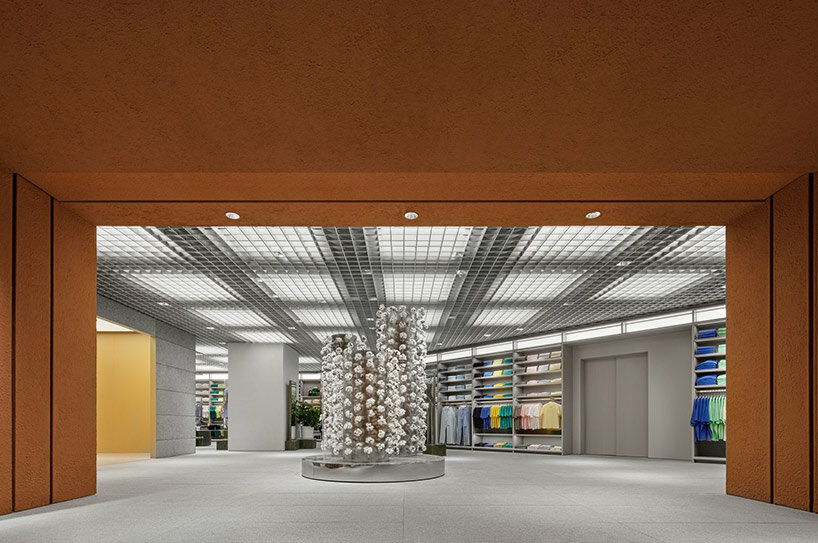
display podiums and columns mimic the topography of a forest
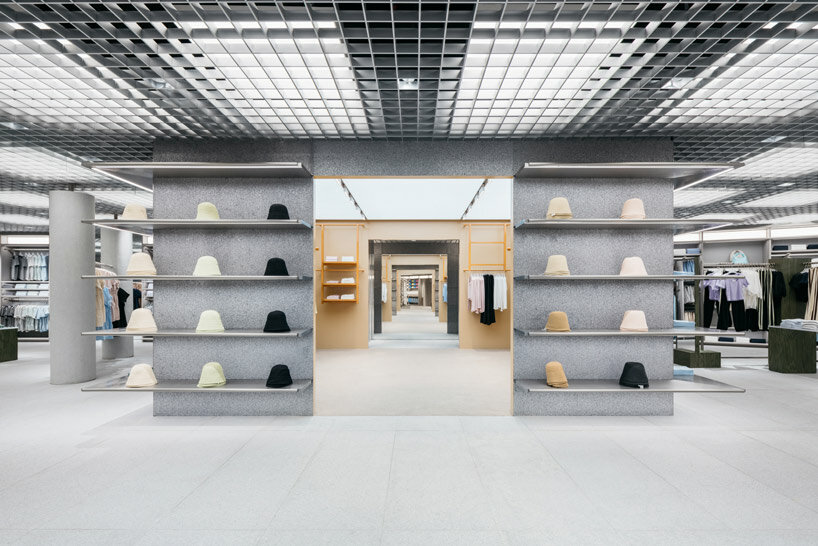
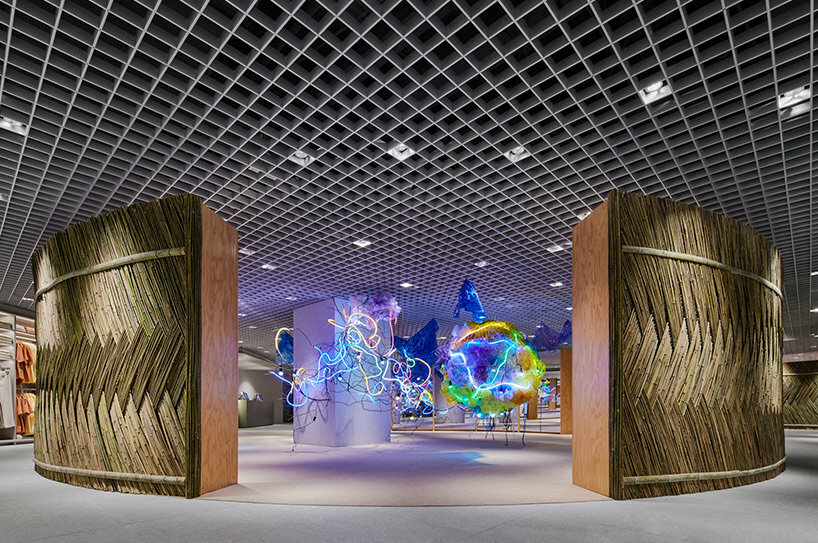
Scandinavian and Chinese design references imbued the interior
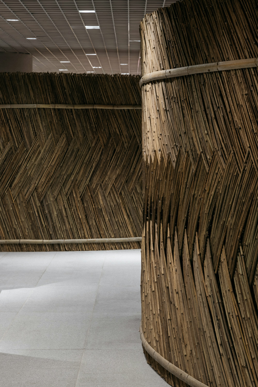
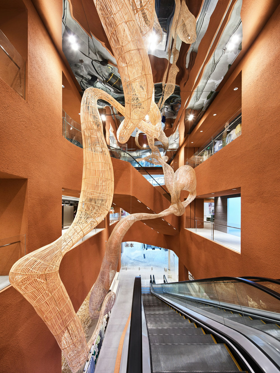
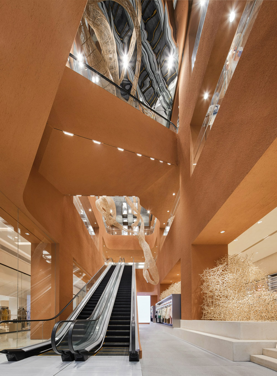
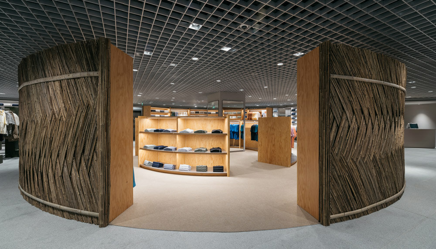
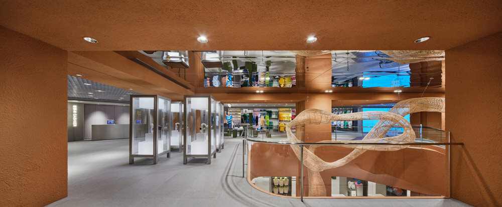
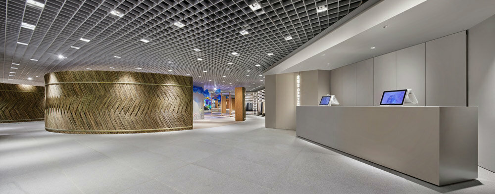
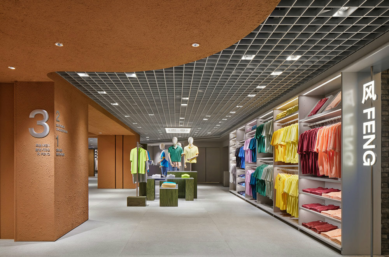
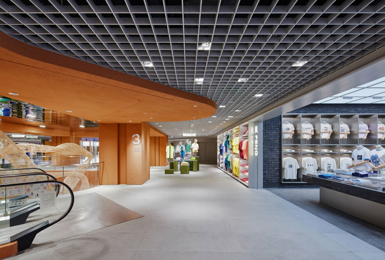
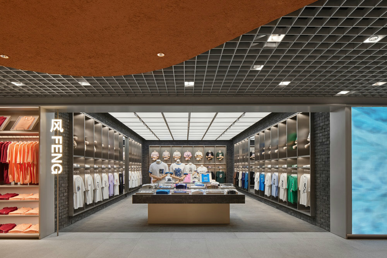
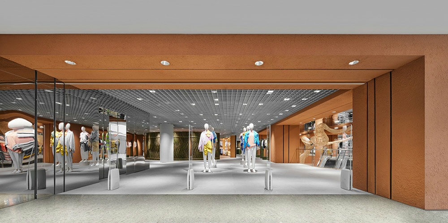
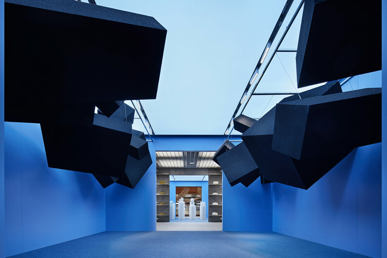
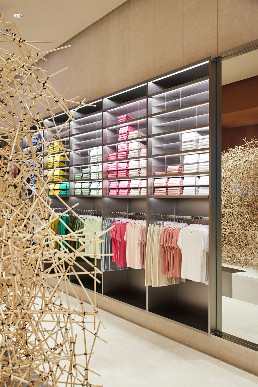
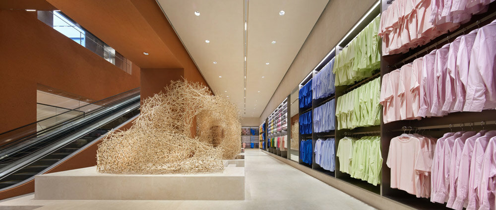
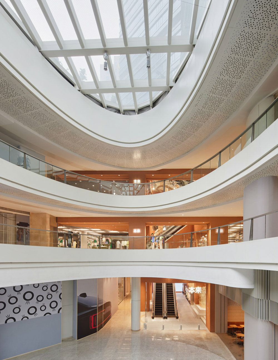
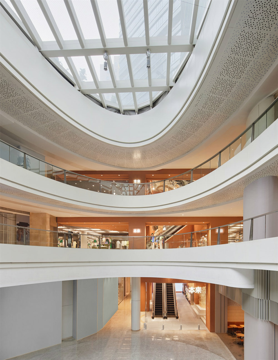
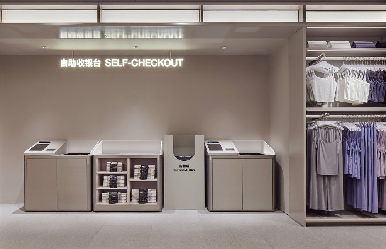
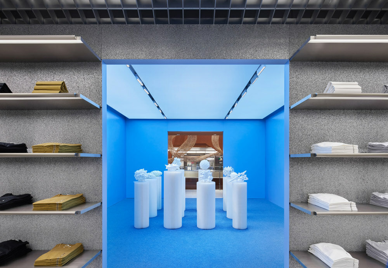
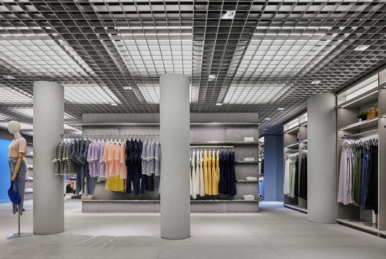
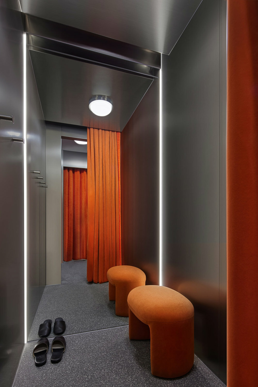
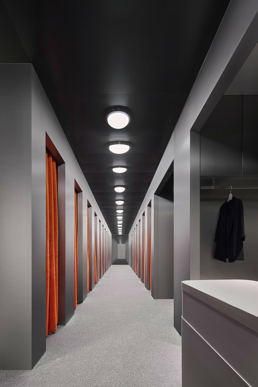
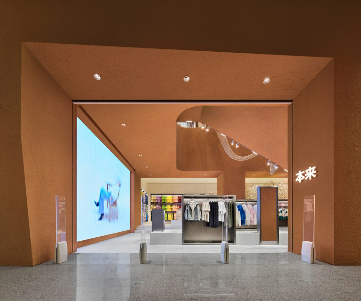
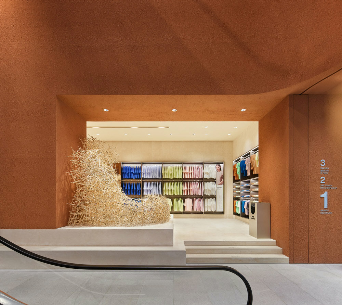
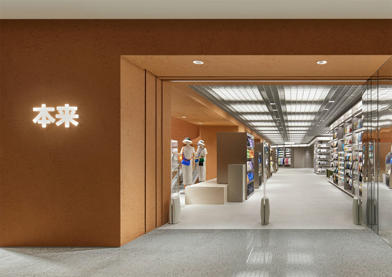
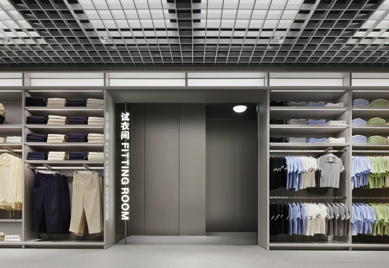
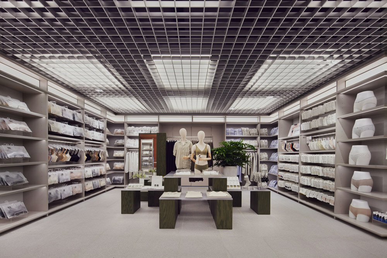
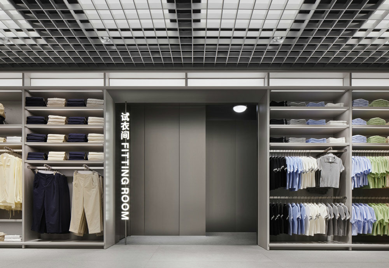
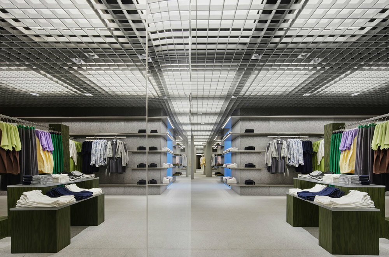
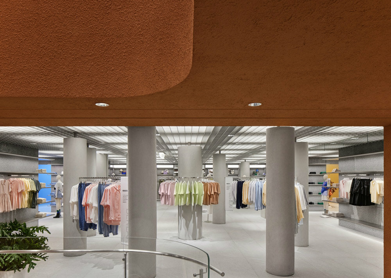
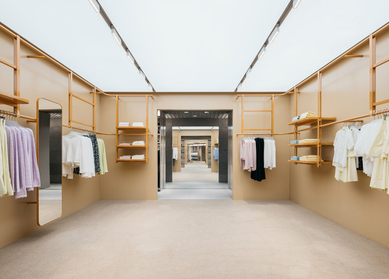
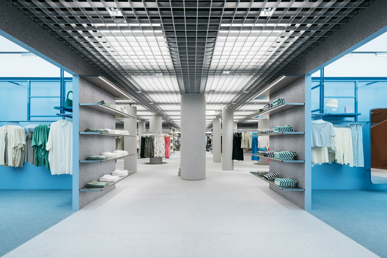
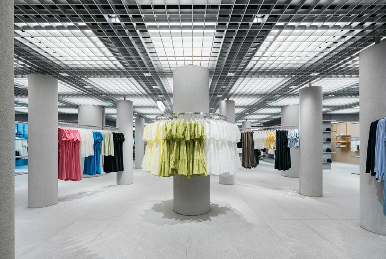
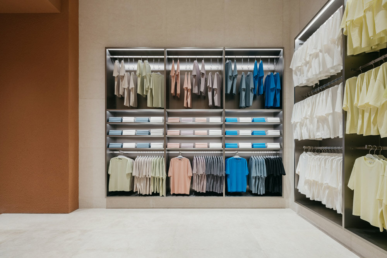
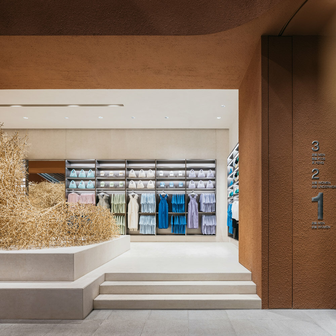
project info:
name: BENLAI Flagship
architects: AIM Architecture | @aimrchitecture
client: O.C.E
location: Guangzhou
GFA: 2337 sqm
completion: Apr. 2022
design scope: Interior, FF&E
design principals: Wendy Saunders,Vincent de Graaf
studio director: Yvonne Lim
project architect: Chris Cheng, Alba Galan
interior team: Baoer Wang, Chen Yuan, Dongkai Hu, Emilio Wang Chen, Leslie Chen, Victor Mongin, Yan Jiao, Zheng Wei
FF&E team: Lili Chen, Weisha Dai
VM team: Baoer Wang
general contractor: Guangzhou Goldfinger Decoration Design Engineering Co., Ltd.
light supplier: KOIZUMI Lighting Technology (Shanghai) Co., Ltd.
display supplier: Guangzhou Yingpai Display Technology Co., Ltd.
main materials: Earth Stucco, Aluminum Grid, Grey Stucco, Sesame Grey Stone, Mirror Stainless Steel, Beige Stone, Stainless Steel, Foamed Aluminum Panel, Coating, Cork, Wood, Bamboo Weaving
photography: Wen studio, Zaohui Huang
