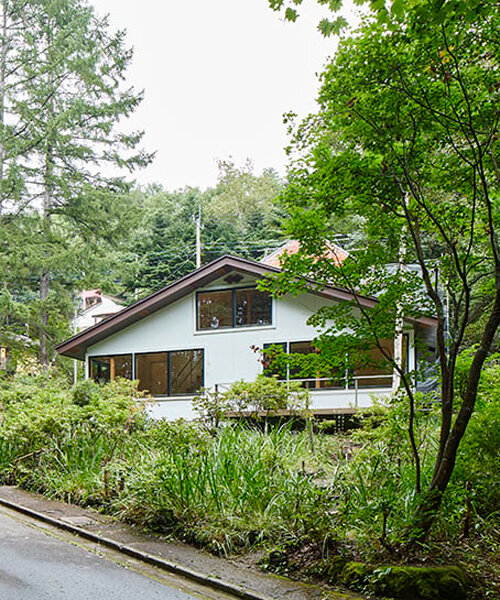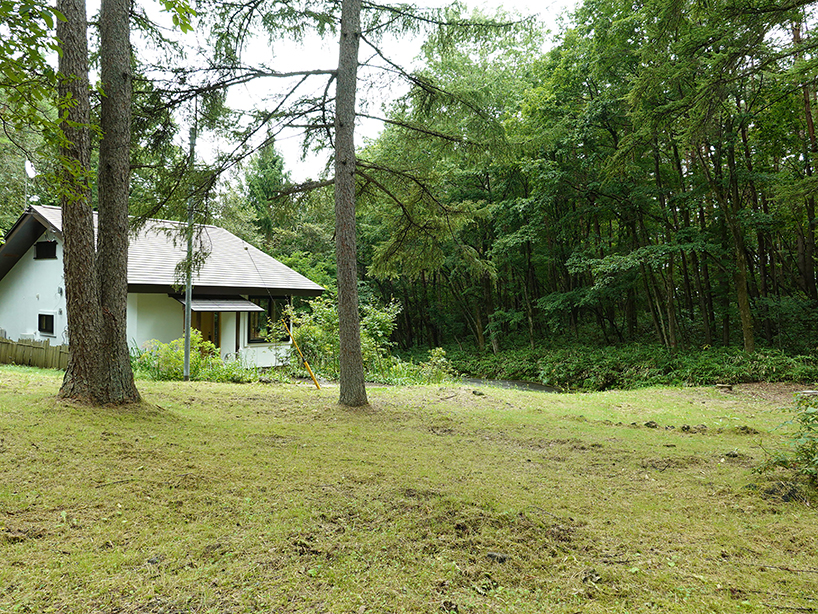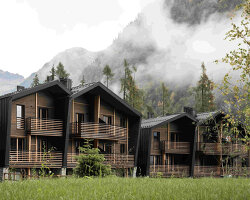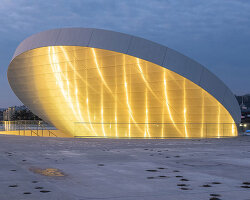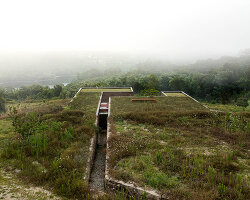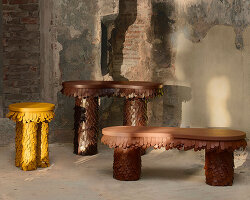note architects’ ‘House in Kusatsu’ overlooks the rich forest
Tokyo-based architectural firm Note Architects renovates a villa located in Kusatsu, one of Japan’s leading hot spring resorts. The single-family house stands on the boundary between the forest and the residential area, facing directly to the greenery and benefitting from panoramic unhindered views. To optimize the relationship between the villa and the forest, the design team forms large glass windows and atriums and places benches and windowsills along the openings to give a natural backdrop to the users’ activities. The interior arrangement sets up wooden materiality throughout and exposes the supporting beams and columns of the construction, as well as the ceiling finished with plywood. Adjusting to the natural landscape and weather elements affecting the region, the structure shields under a large gable roof, commonly designed for snow protection.
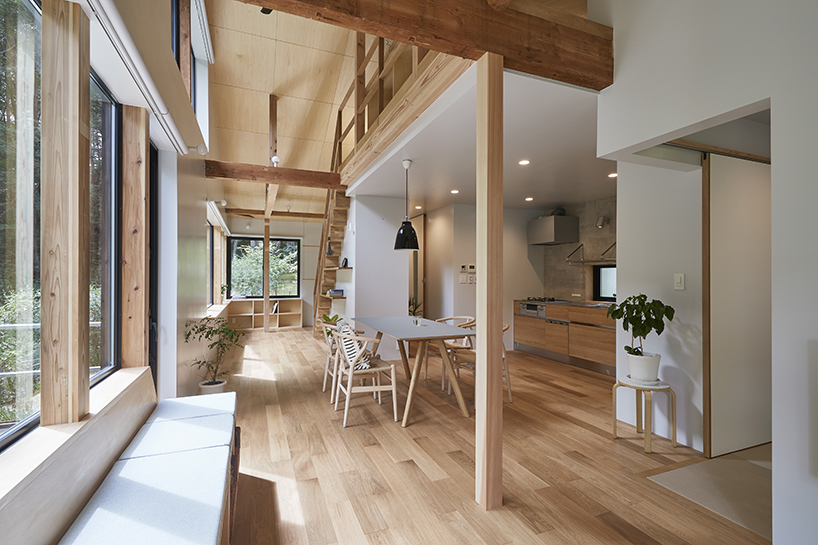
the residence assembles an open layout | all images by Akira Nakamura
an intimate open interior benefits from panoramic views
The design team conducts a renovation plan that maximizes the characteristics of the existing environment through a large gable roof hiding between the trees in the forest. A generous interior space, covered by the gable roof, spreads out in an open layout assembling most areas along the glass openings. On the side of the villa that faces directly to the forest, the design shapes an atrium through the longitudinal direction connecting the living room and the loft. All proportions of the windows are set horizontally to capture the panoramic view of the grenery. Several sitting areas and custom made wooden benches are assembled next to the large glass windows, while a reading desk is set up at the end of the stairs going up along the roof forming an intimate zone.
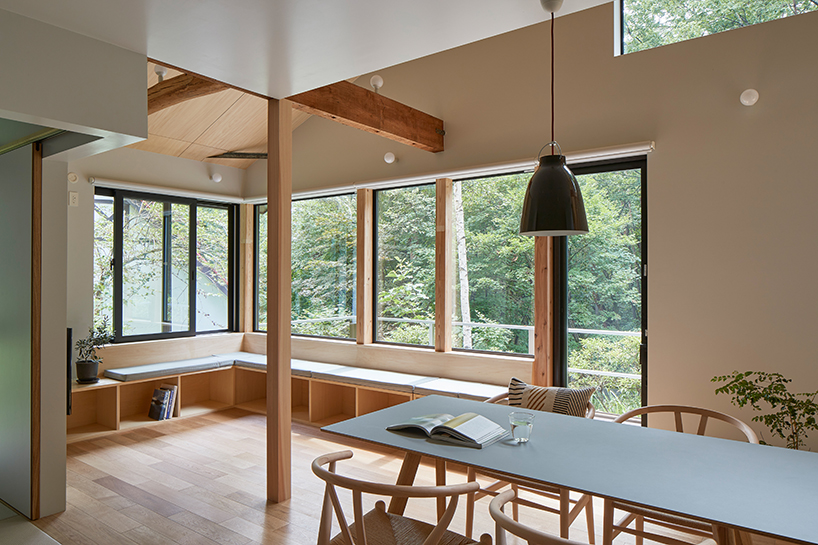
a horizontal window frames the forest landscape
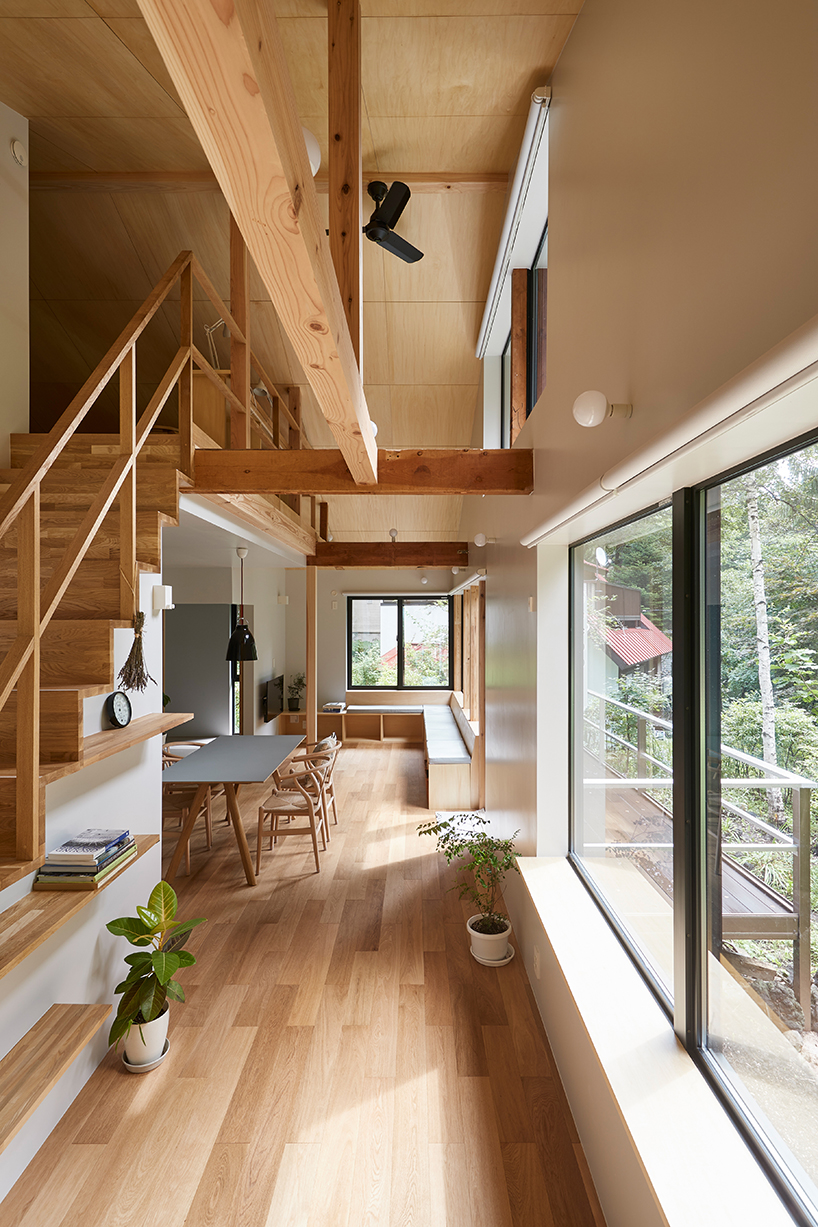
the atrium along the roof is created after removing the existing flat ceiling
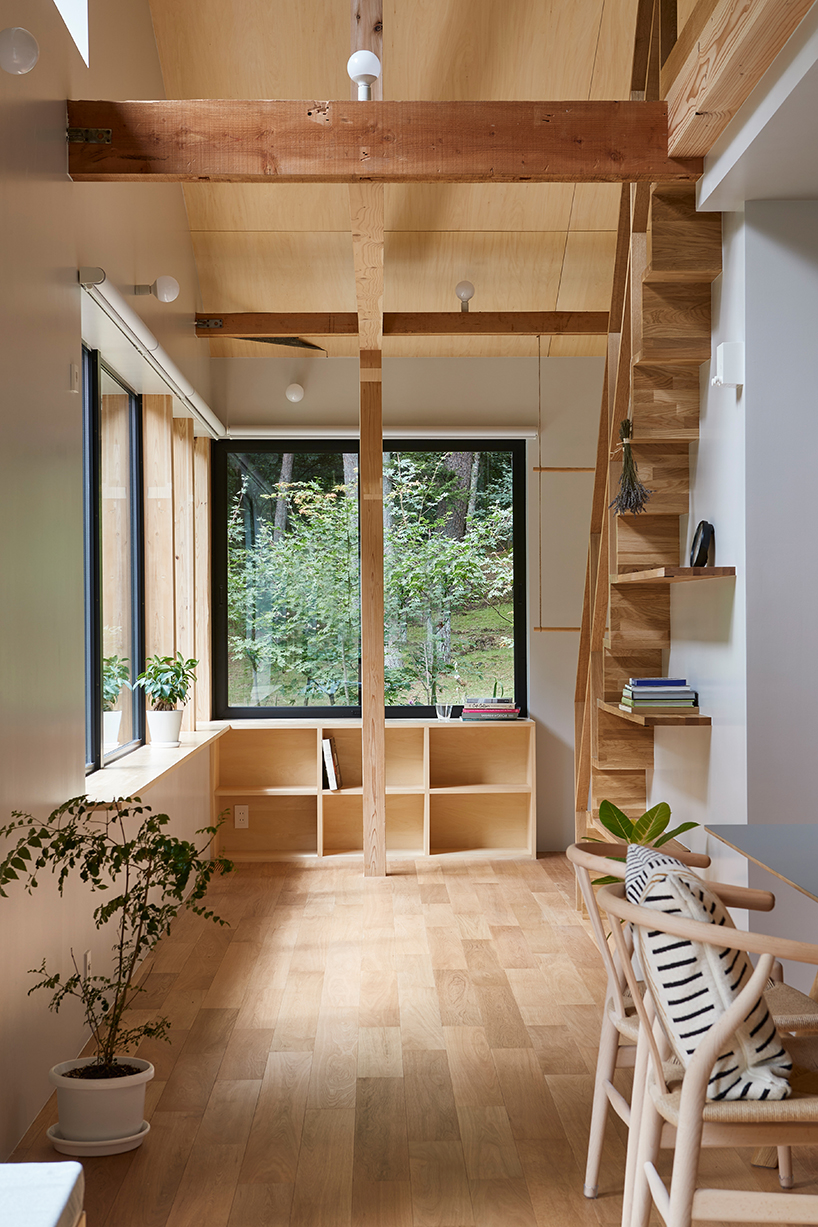
the existing braces are removed and a window is installed to create a panoramic view of the woods
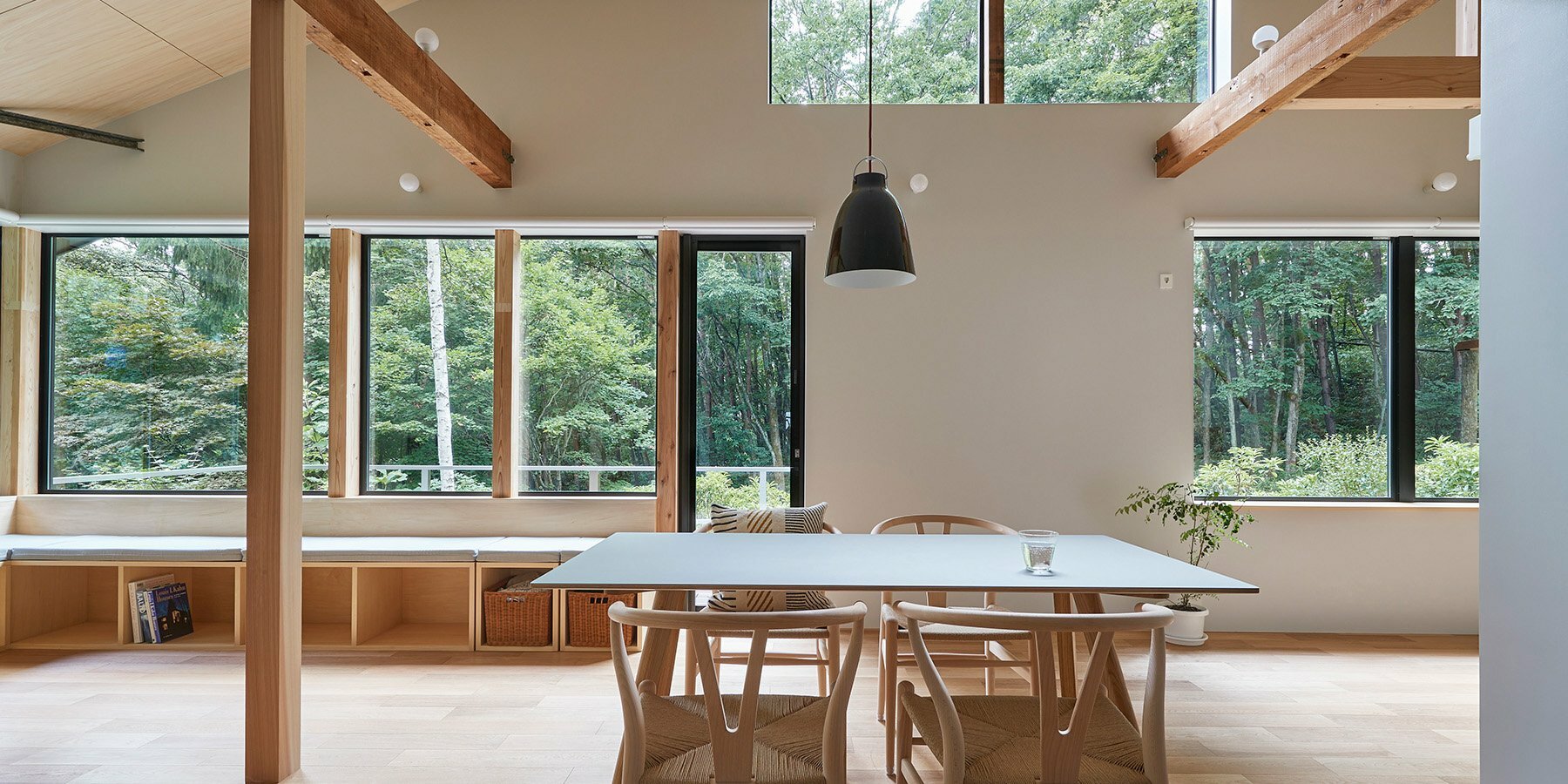
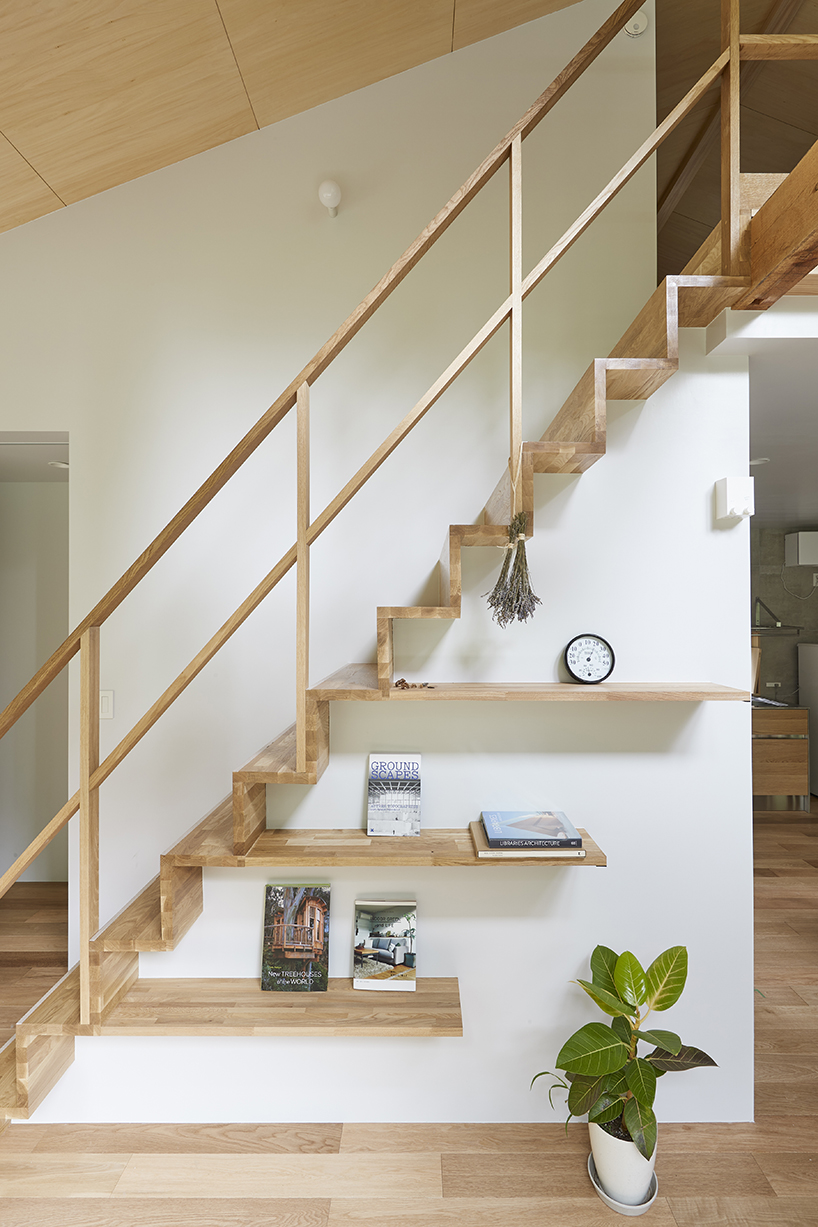
the space is effectively used by setting up a display shelf under the stairs
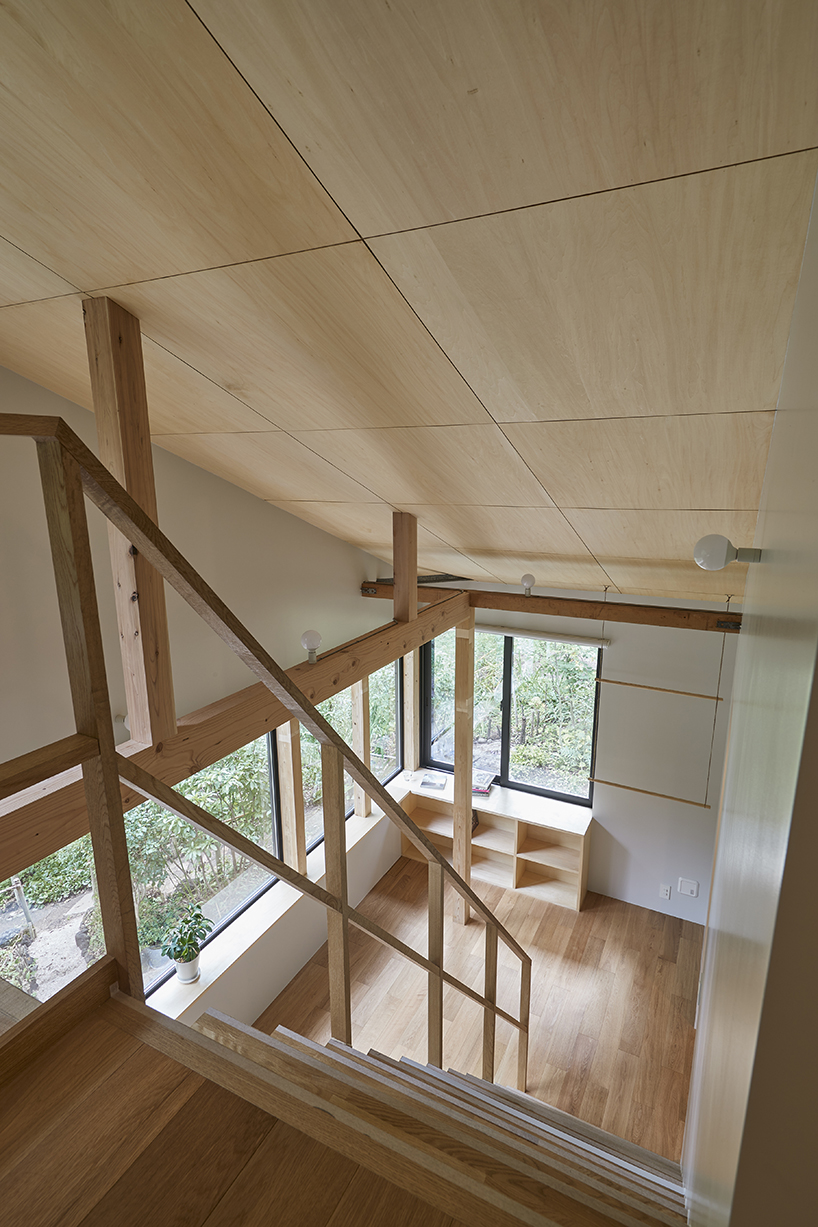
the ceiling is finished with plywood slates
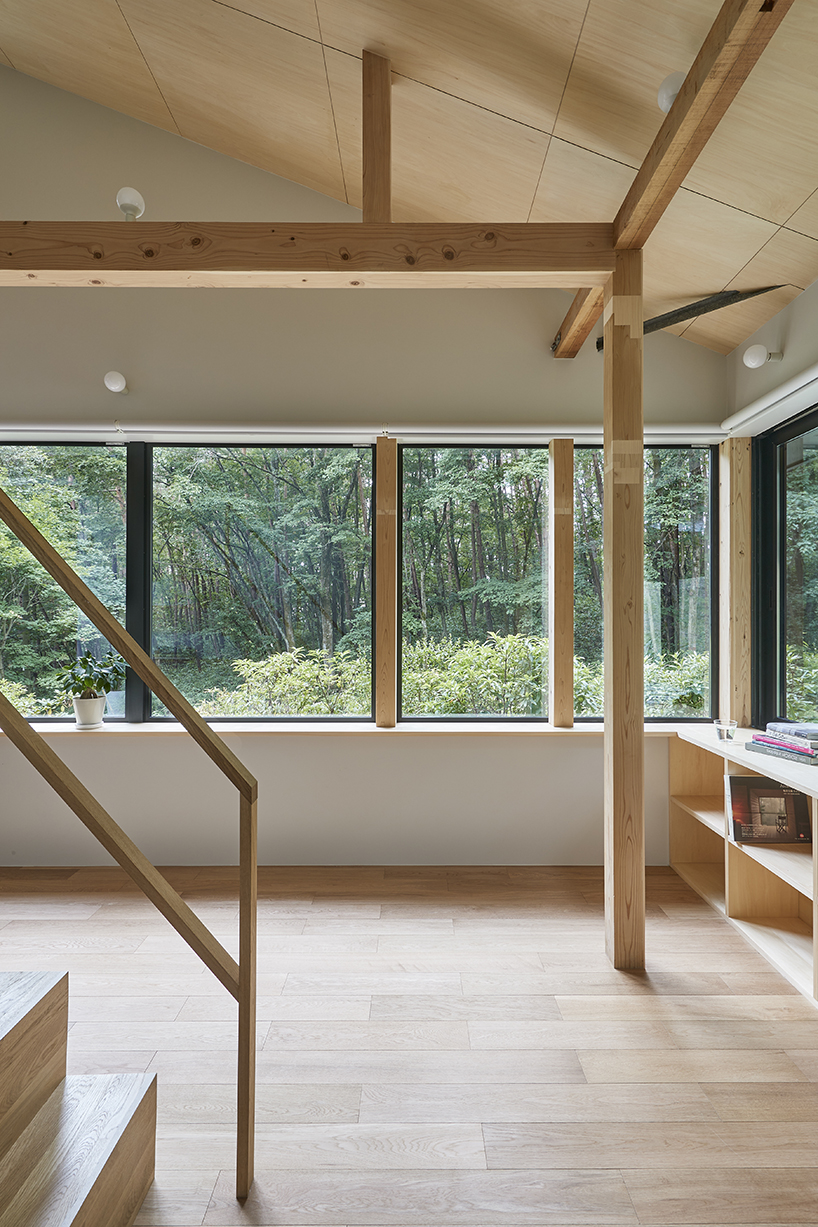
the open views to the scenery of the forest are a prominent feature of the villa
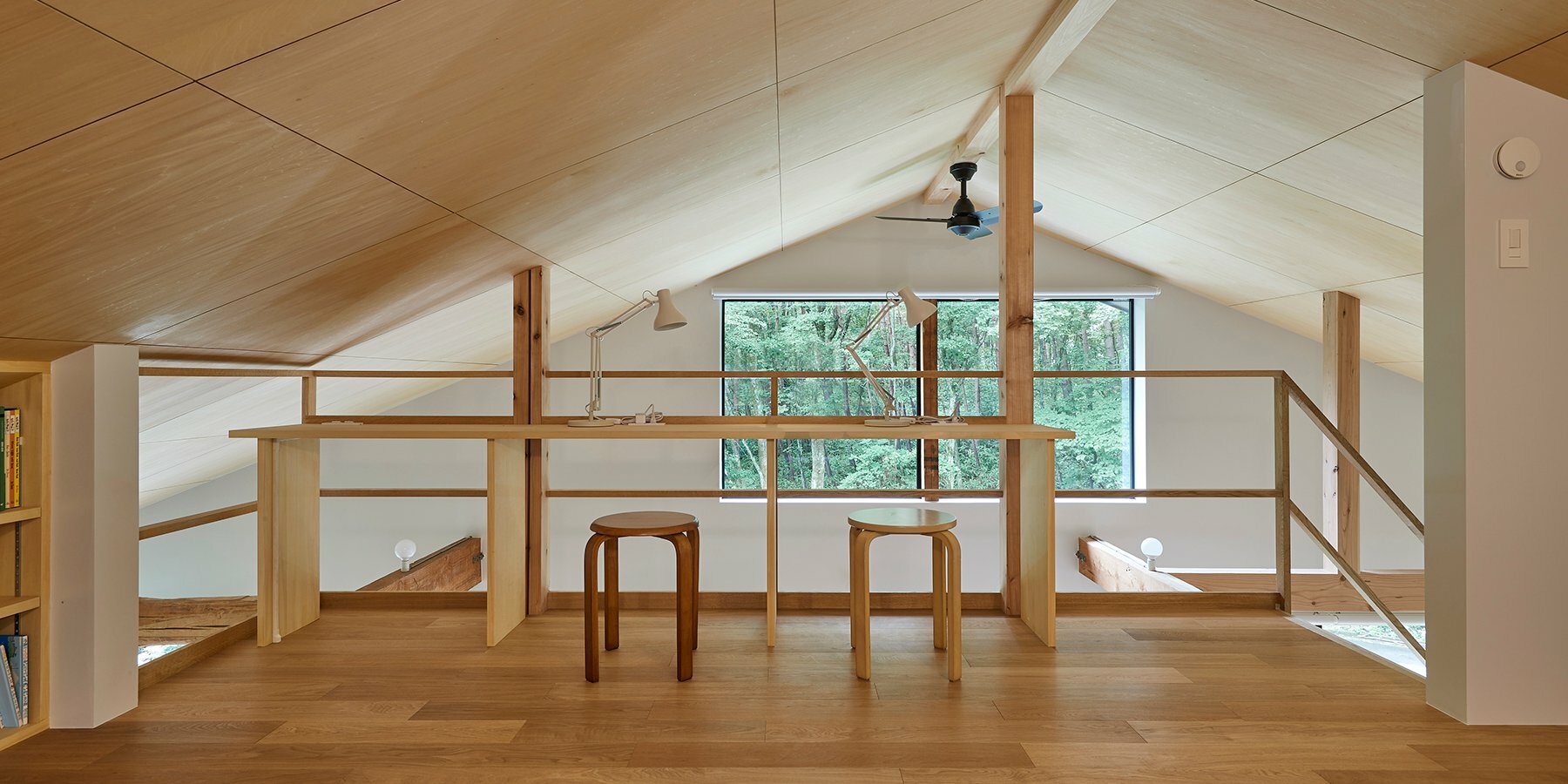
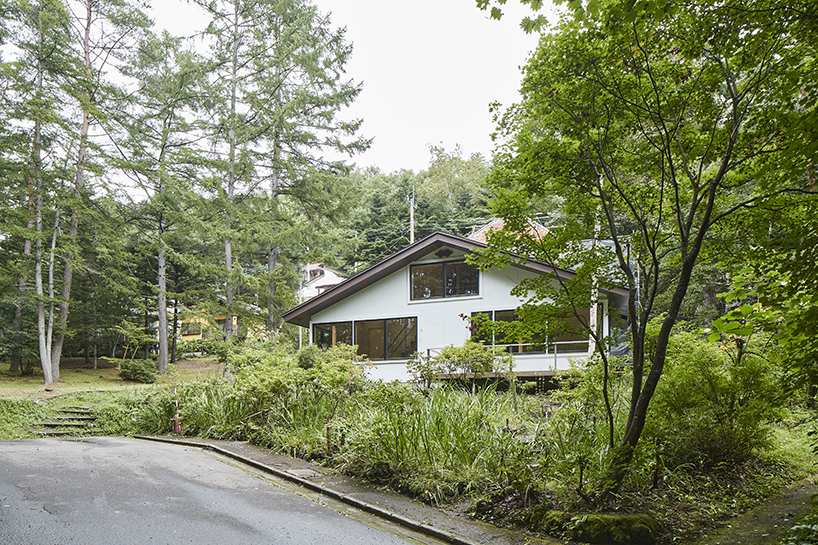
it is common for villas built in snowy areas to have large gable roofs to shed the snow
the villa’s site stands right in front of the woods facing the rich greenery
project info:
name: House in Kusatsu
designer: note architects | @notearchitects
location: Kusatsu, Gunma Prefecture, Japan
photography: Akira Nakamura | @nakamamej
designboom has received this project from our DIY submissions feature, where we welcome our readers to submit their own work for publication. see more project submissions from our readers here.
edited by: christina vergopoulou | designboom
