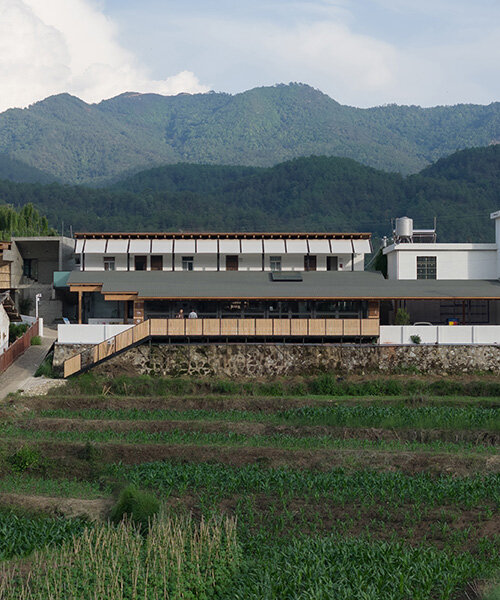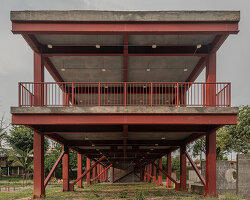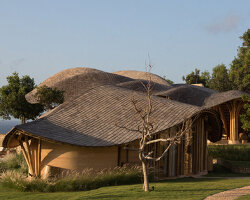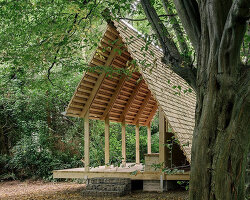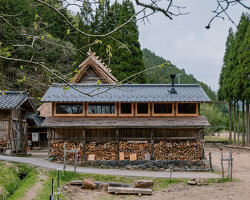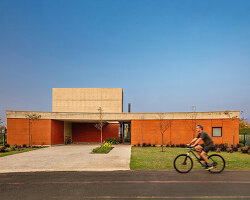CLAB Architects’ community center revives community in china
CLAB Architects, led by Xu Lang, transforms a disused village committee and primary school in Lianhe Village, China, into Construction Over Relics community center. Spanning 1,800 square meters, the project reuses the historic structures of the site to house spaces for social, cultural, and educational activities, incorporating contemporary wooden systems with remnants of the original brick–concrete foundations.
The project combines local craftsmanship and industrial fabrication with exposed concrete elements constructed by villagers and prefabricated wooden and steel membrane structures assembled on-site. This combination preserves traditional construction methods and introduces materials such as fair-faced concrete, rammed earth, and wood.
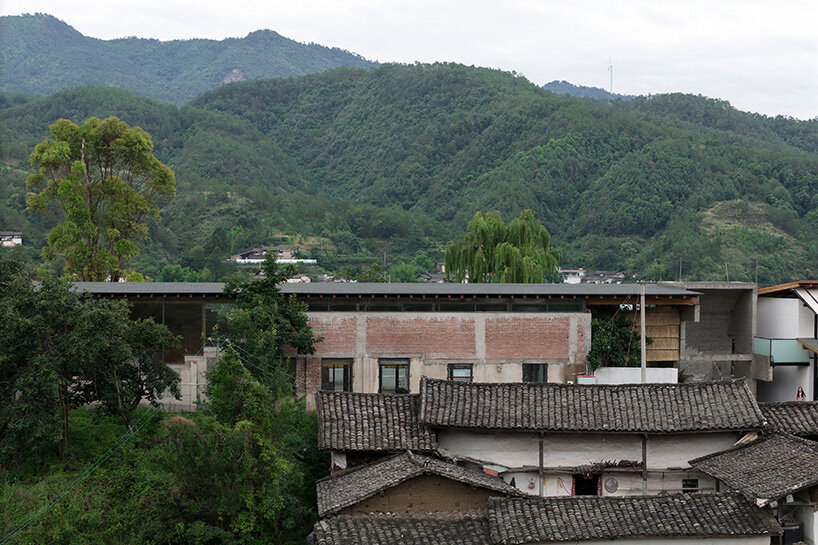
all images by Arch-Exist Photography, courtesy of CLAB Architects, unless stated otherwise
Construction Over Relics follows dual-axis construction
Located in a remote mountainous area, Lianhe Village exemplifies the effects of rural depopulation. The once-active village committee office and school have deteriorated into relics, reflecting the community’s past vitality and current challenges. As part of China’s rural revitalization initiative, the team behind CLAB Architects revitalizes the site with four functional spaces—a kitchen restaurant, a small museum, an outdoor living room, and a library—mirroring the historical configuration of ‘three buildings, one dam.’
The design concept prioritizes preservation, retaining the usable elements of the old buildings while introducing a wooden structure system. This approach establishes two architectural axis systems: the original brick-concrete foundations serve as historical markers and functional dividers, while the new wooden structure provides stability and flexible spatial arrangements. Two distinctive concrete towers, the Handshake Tower and the Welcome Tower, punctuate the site. The Handshake Tower symbolizes the convergence of the old and new structures, while the Welcome Tower, positioned at the hilltop entrance, greets visitors and anchors the tensile membrane roof of the semi-outdoor living room.
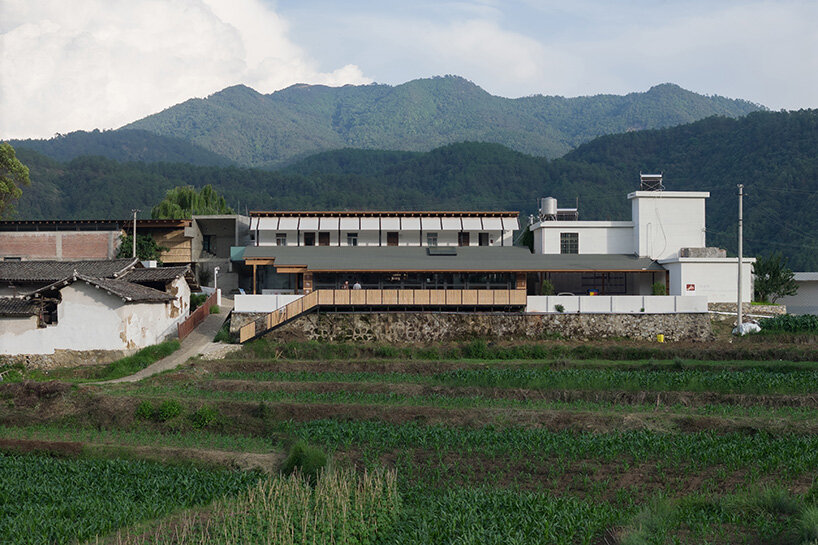
CLAB architects transforms a disused village committee and primary school into community center
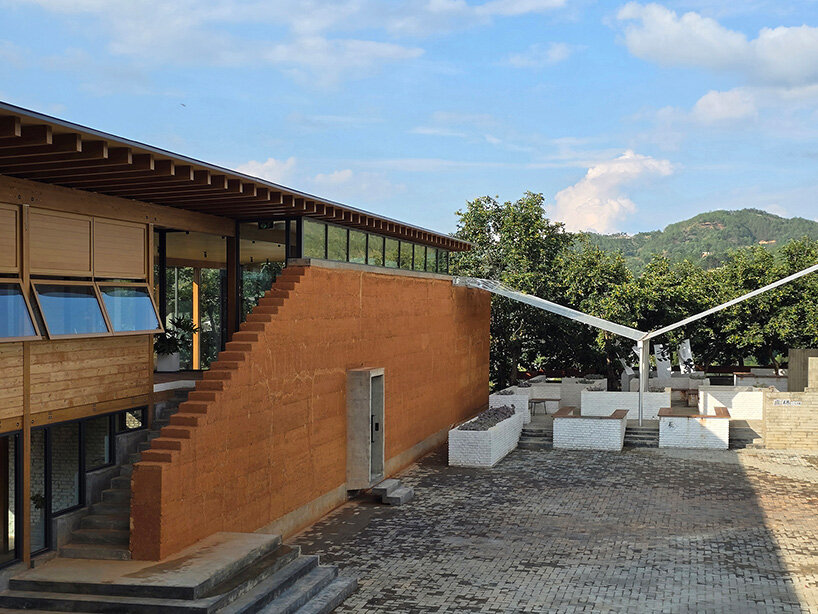
the project reuses the historic structures of the site to house spaces for various activities | image by Xu Lang
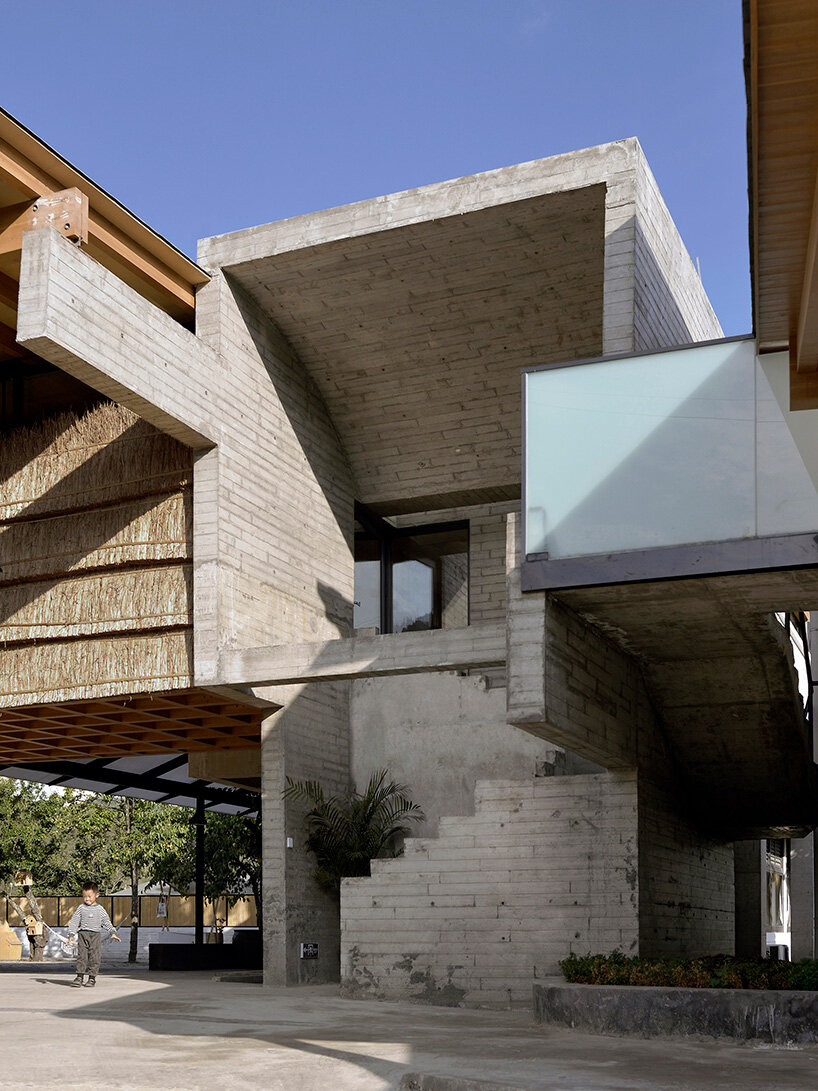
Construction Over Relics spans 1,800 square meters | image by Xu Lang
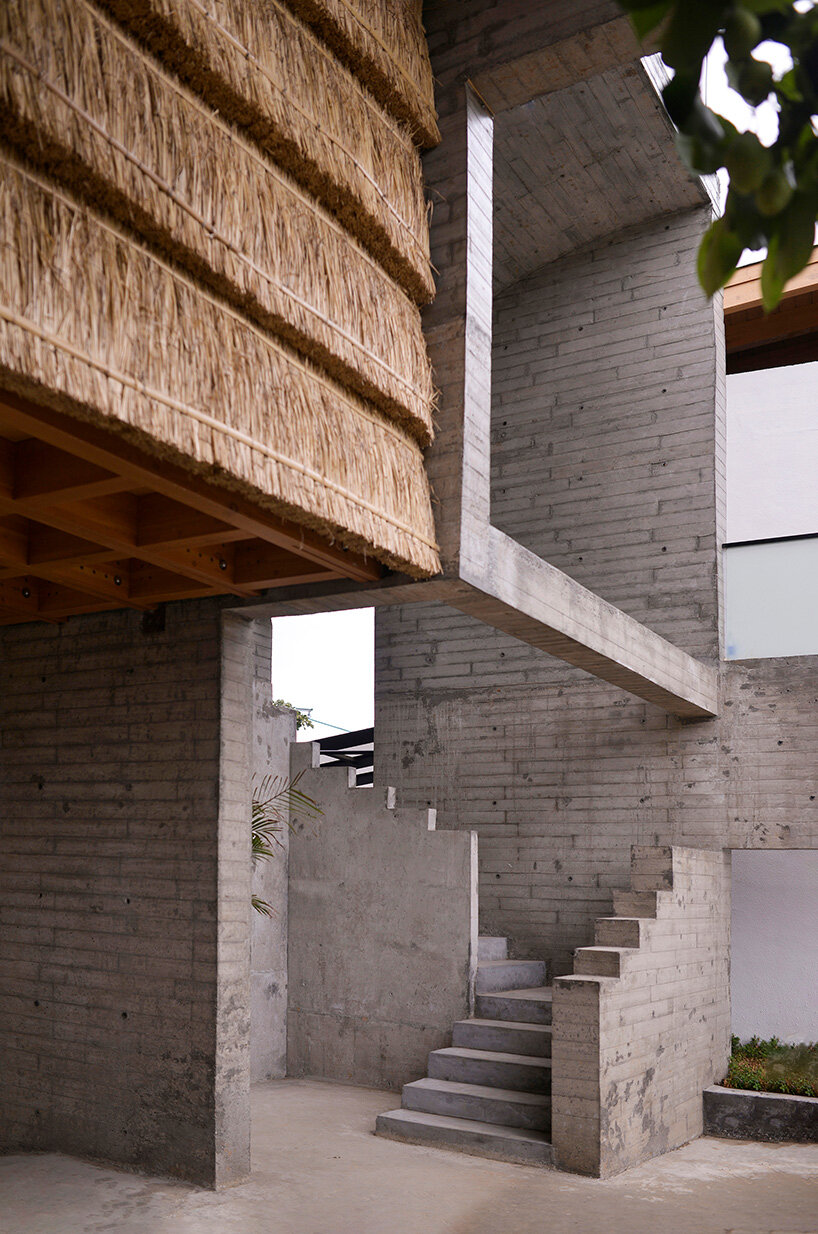
incorporating wooden systems with remnants of the original brick-concrete foundations | image by Xu Lang
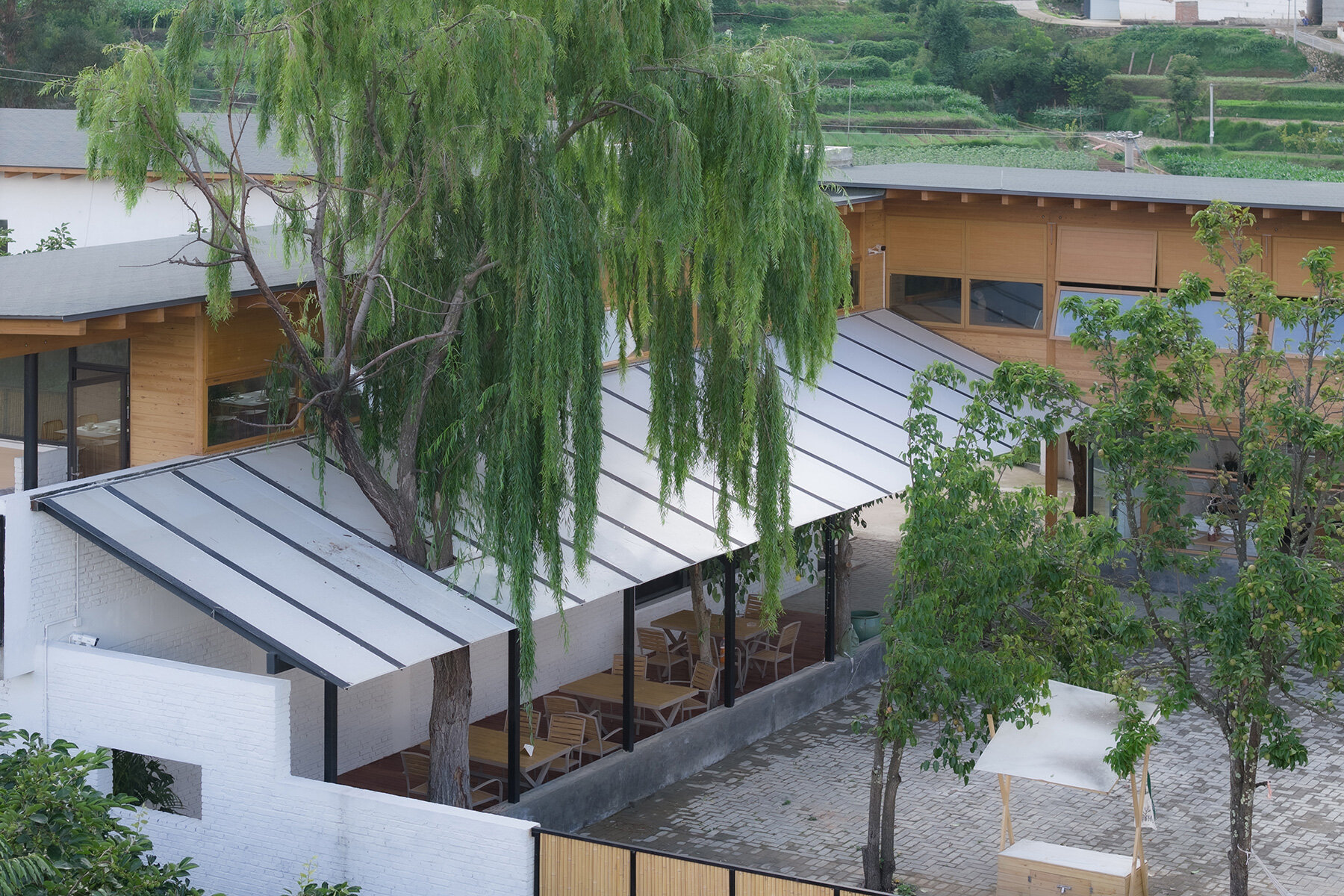
the project combines local craftsmanship and industrial fabrication
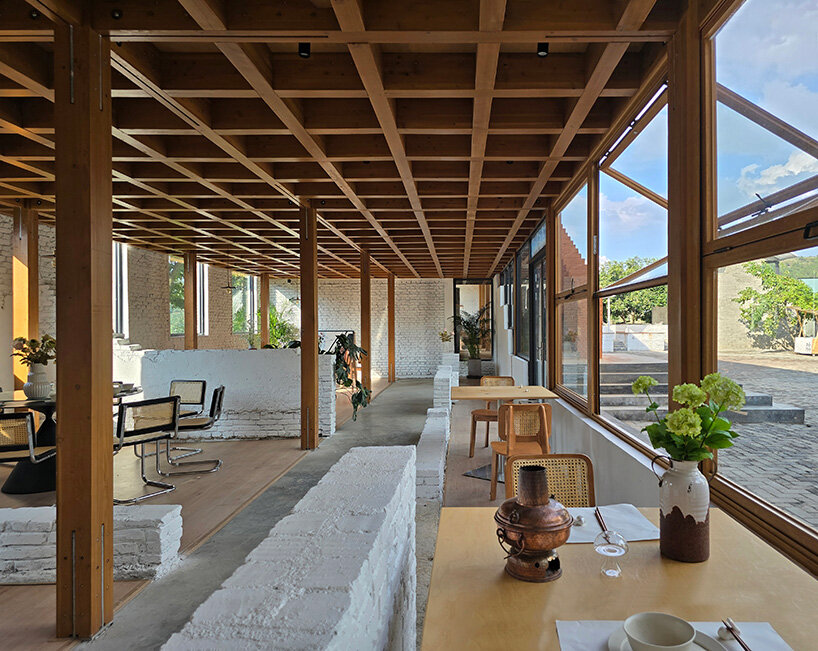
the design concept prioritizes preservation | image by Xu Lang
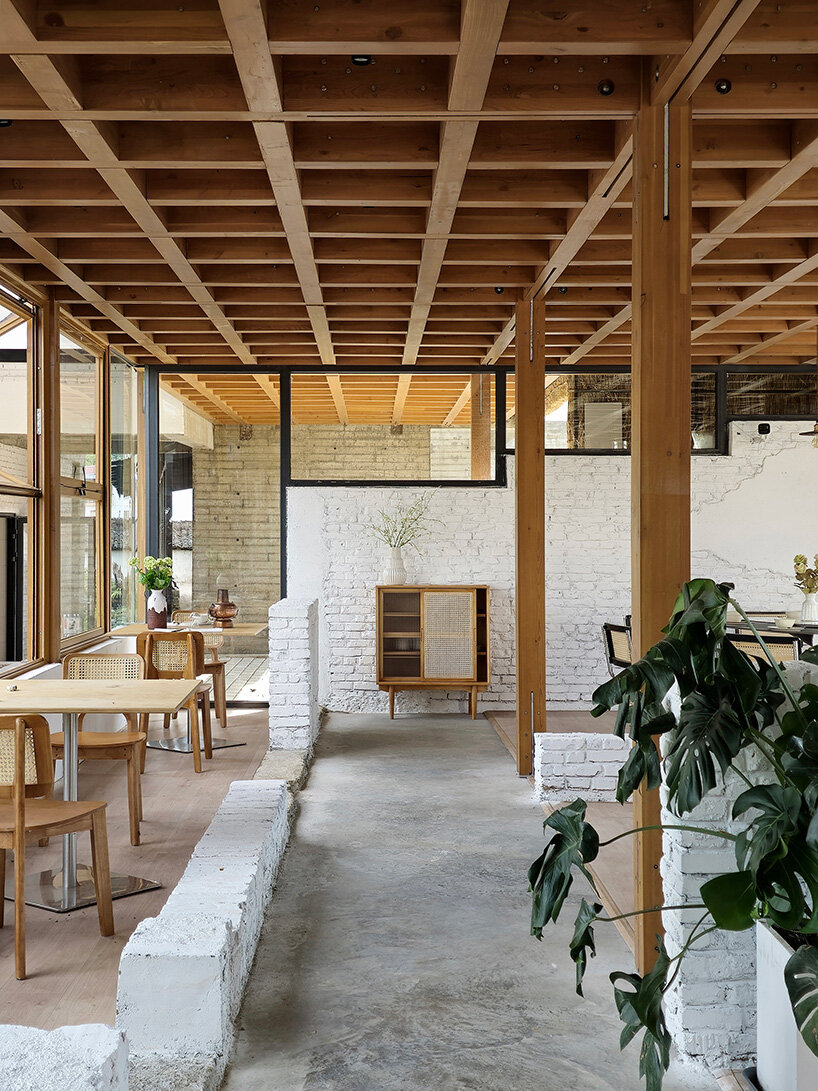
retaining the usable elements of the old buildings | image by Xu Lang
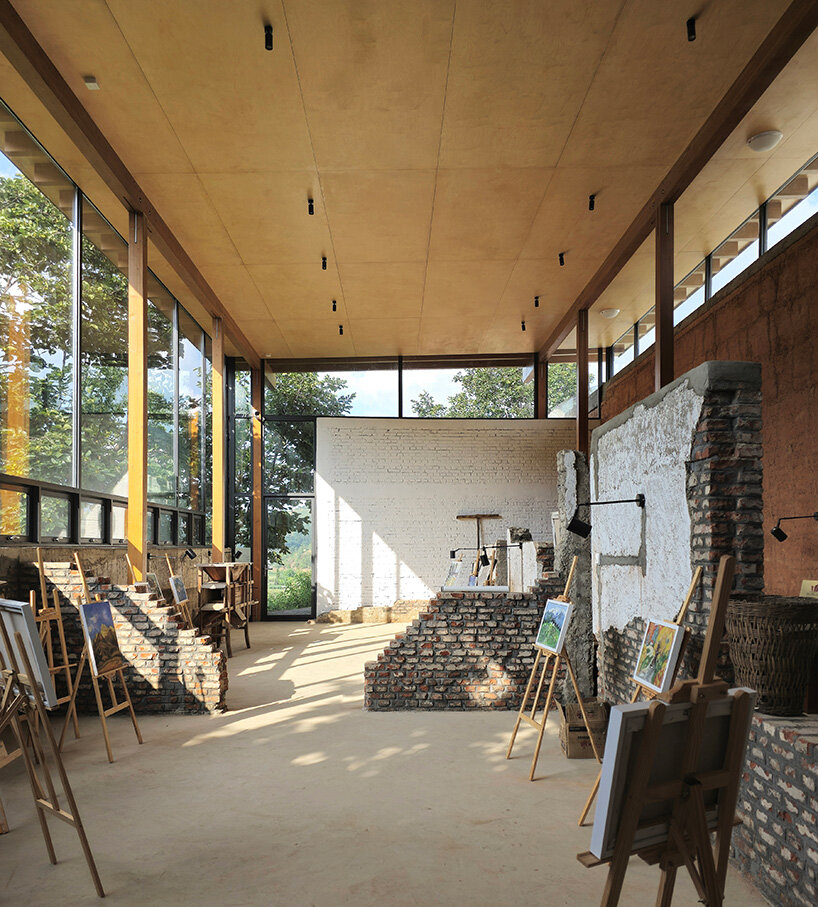
brick-concrete foundations serve as historical markers and functional dividers | image by Xu Lang
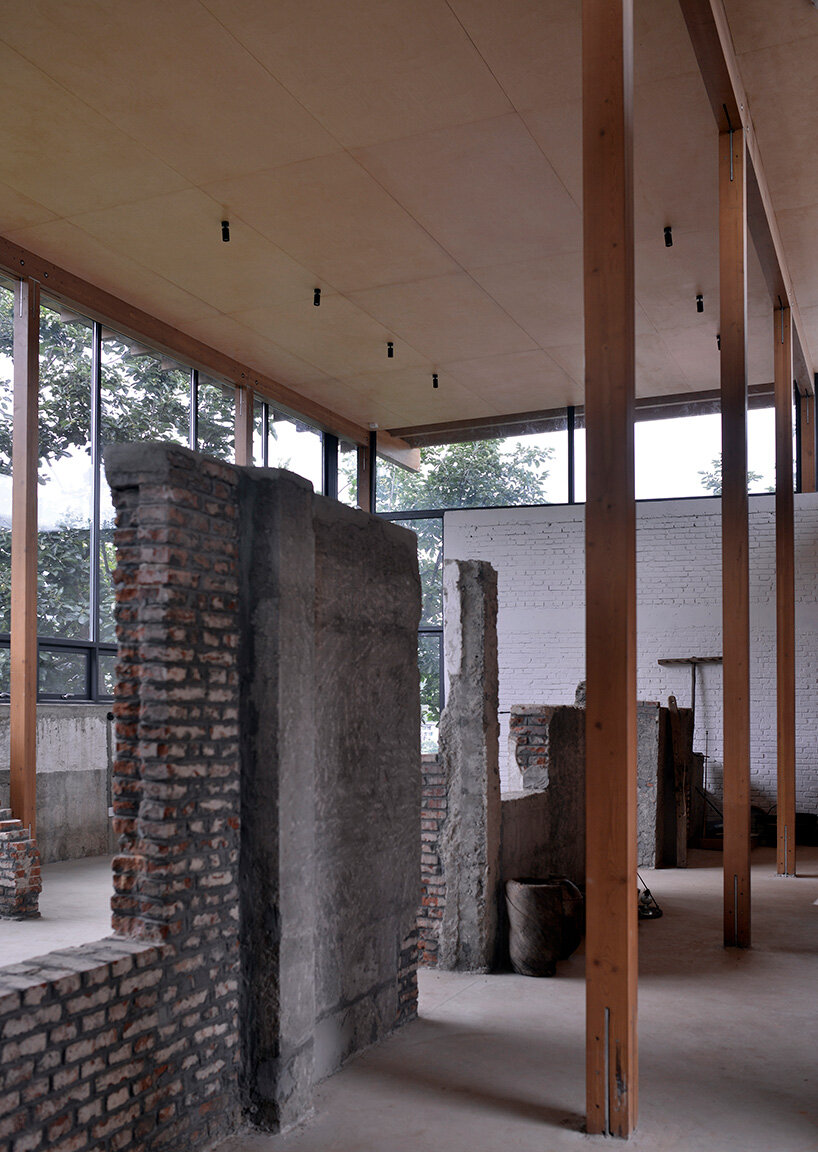
the new wooden structure provides stability and flexible spatial arrangements | image by Xu Lang
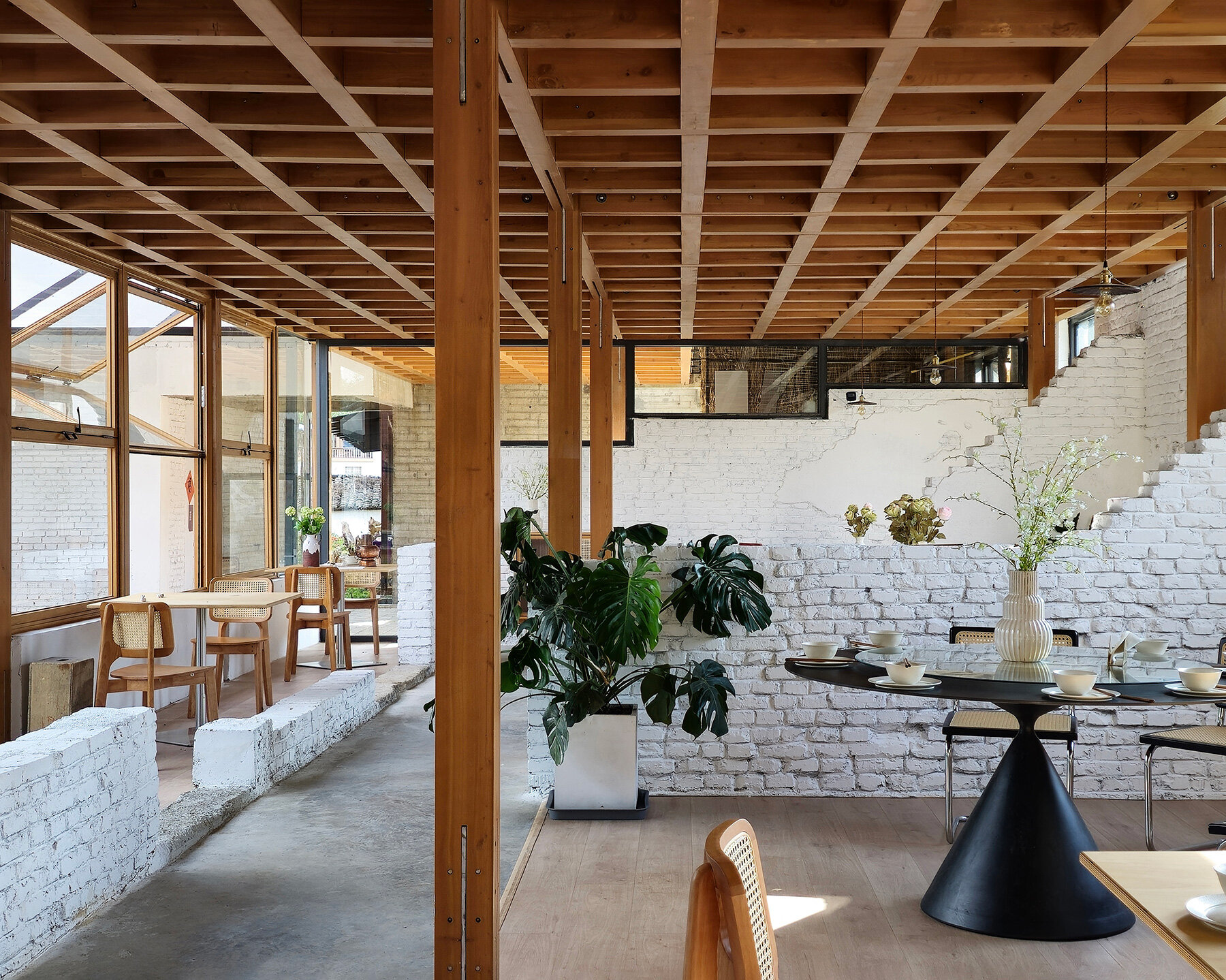
the project combines local craftsmanship and industrial fabrication | image by Xu Lang
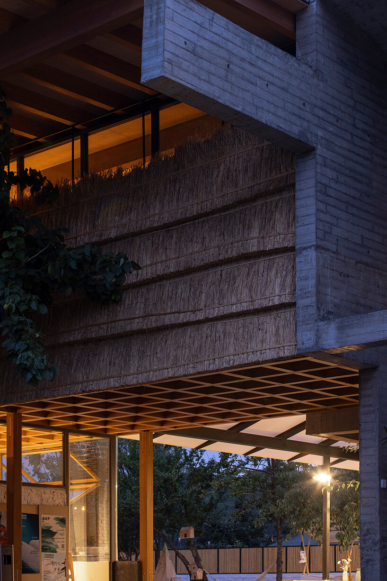
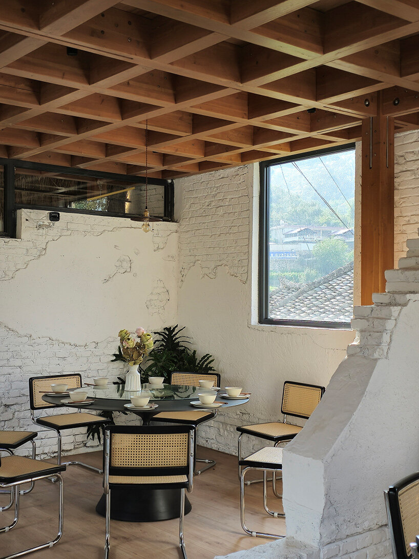
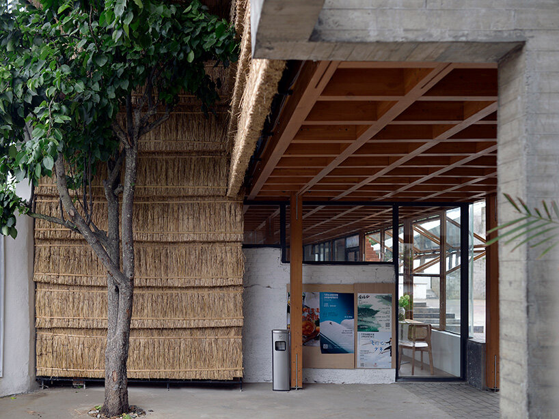
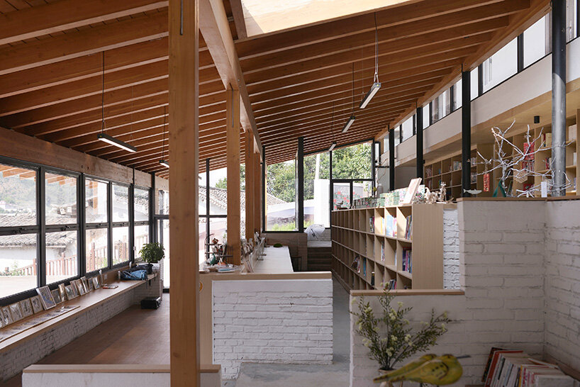
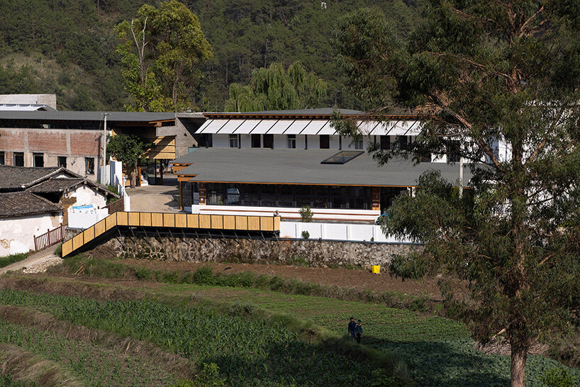
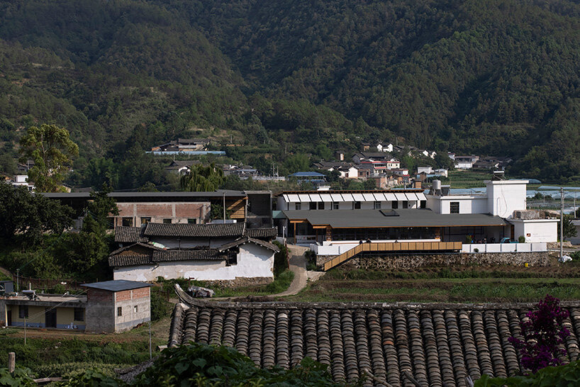
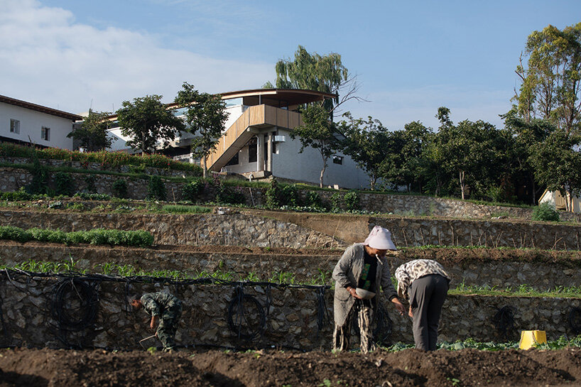
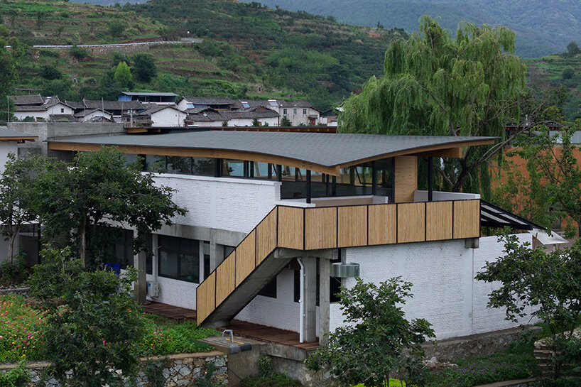
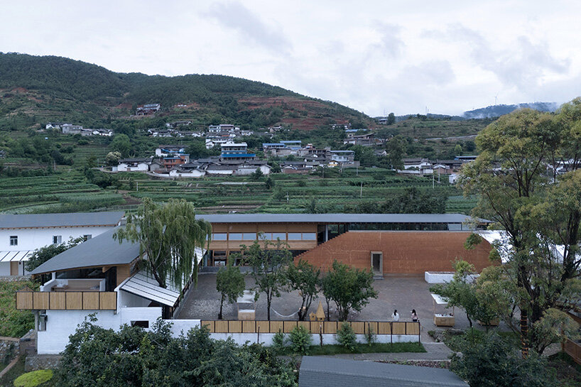
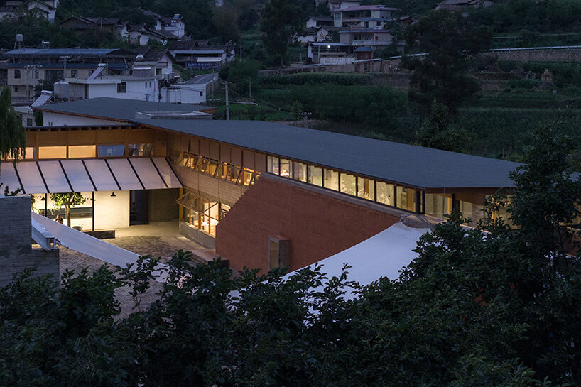
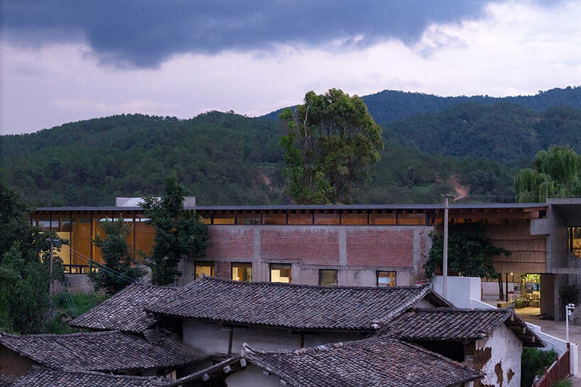
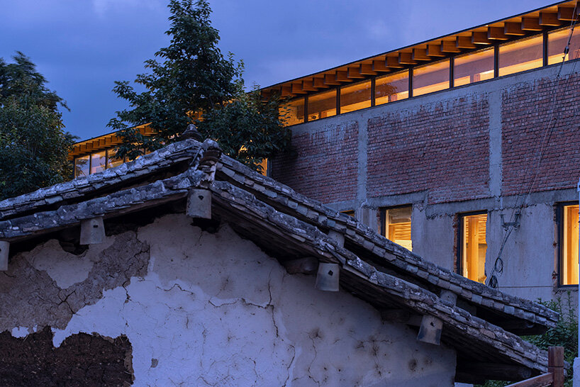
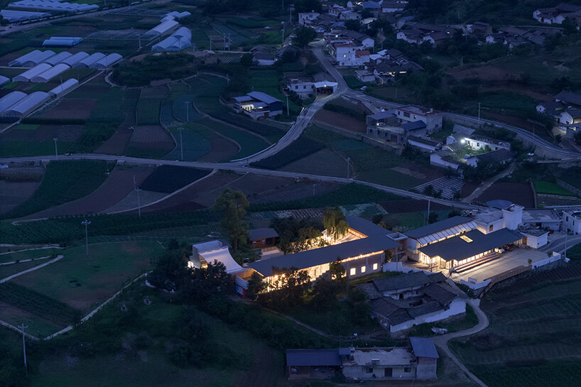
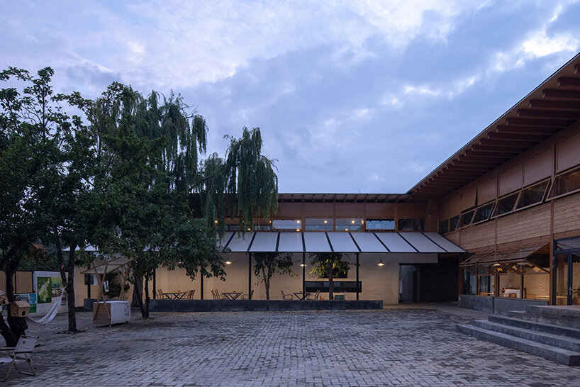
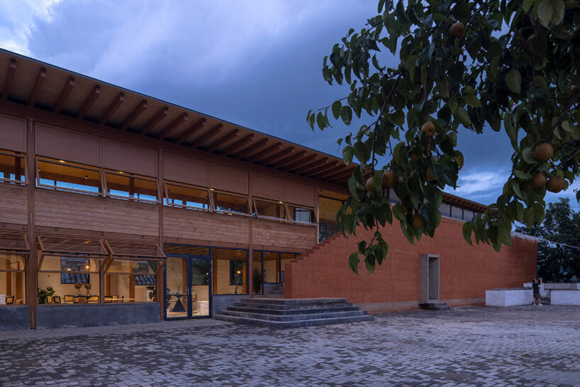
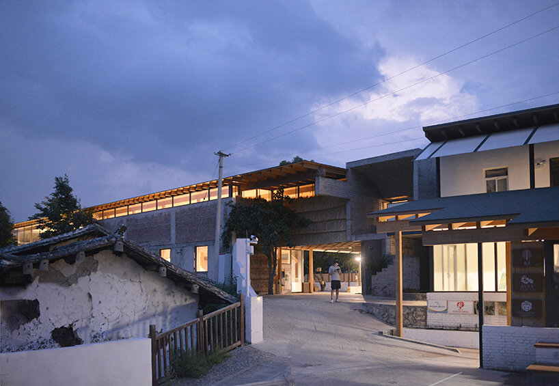
project info:
name: Construction Over Relics
architect: CLAB Architects
location: Lianhe Village, Yanbian, Panzhihua City, Sichuan Province, China
gross built area: 1,800 square meters
lead architects: Xu Lang
design team: Xu Lang, Qiao Qiao, Qiu Xiaofeng, Shi Jiafuyi, Lei Yun, Yi Xiaodian (intern), Wang Yilun (intern), Dou Yixuan (intern)
clients: Collective Cooperative of Lianhe Village
engineering: LuAnLu Partner Structure Consulting
planning & operational consultant: PURE Architects
construction: Sichuan Lingqixuan Integrated Housing Co., Ltd vs. Local Craftsmen
wooden structure manufacturer: Liaoning Kingspine Wooden Structure Technology Co., Ltd.
photographer: Arch-Exist Photography | @archexist, Xu Lang
