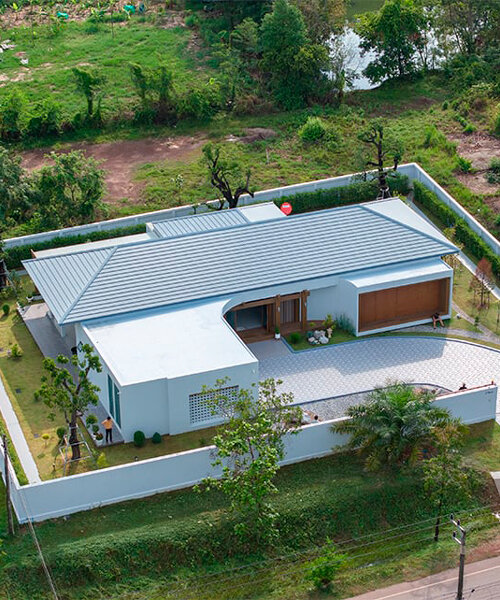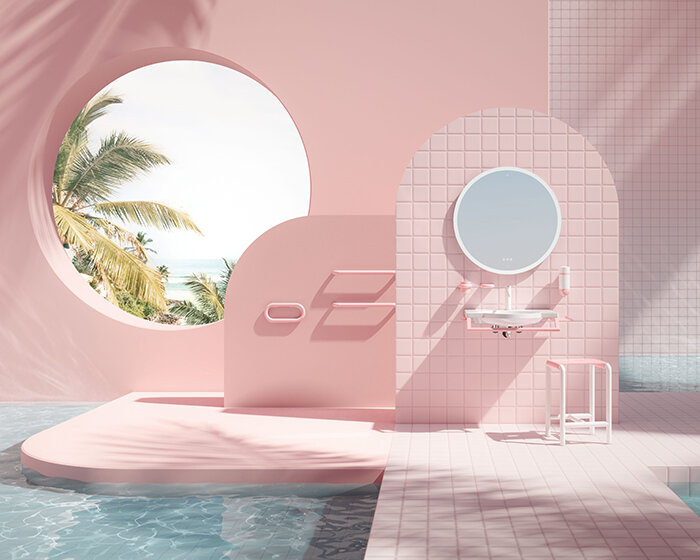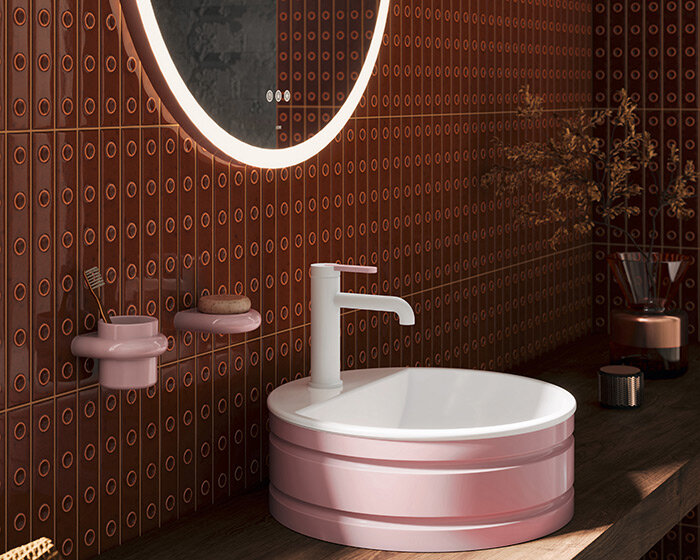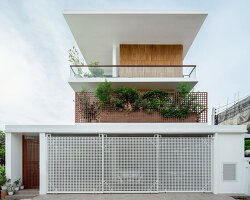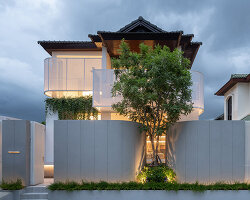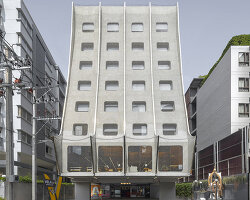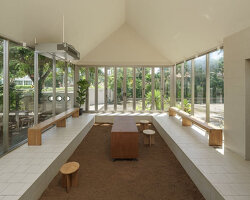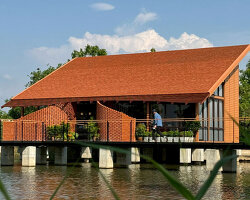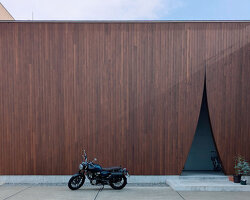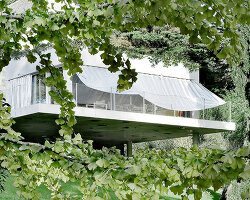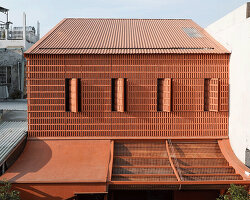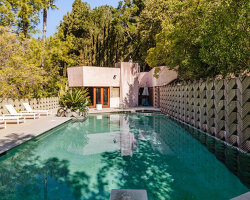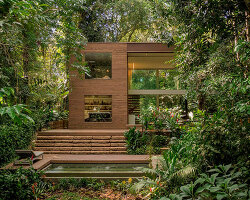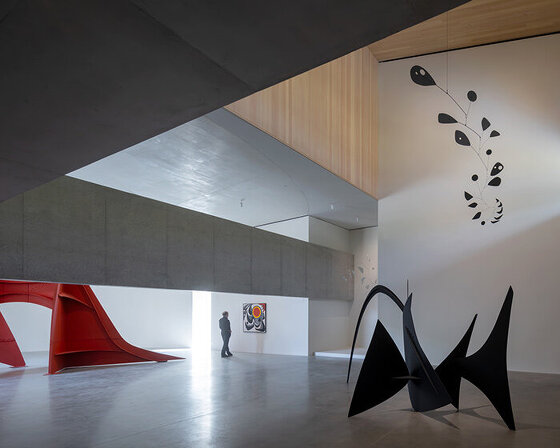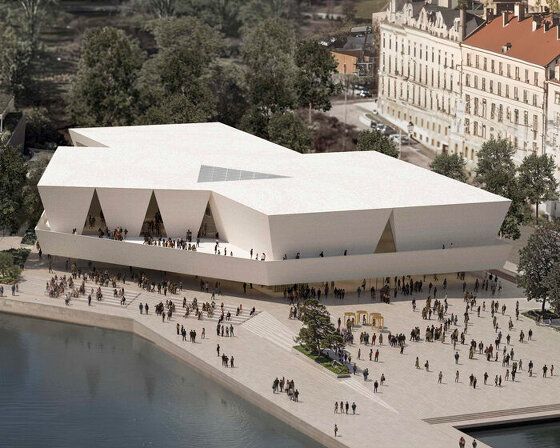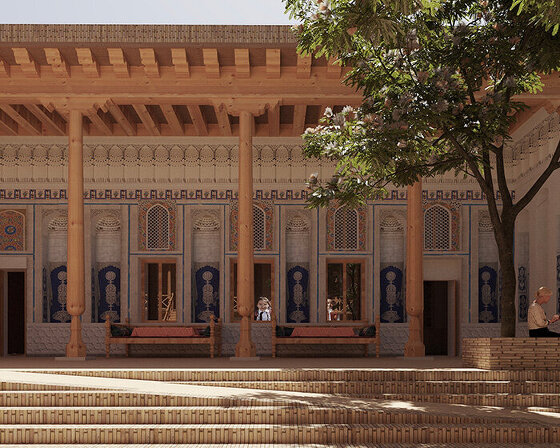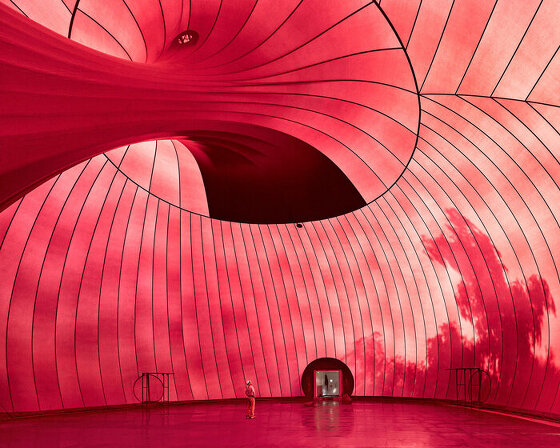K House’s living area opens onto a garden-lined walkway
XPER Studio composes K House in Nakhon Phanom, Thailand, reflecting a design ethos rooted in tranquility, privacy, and functionality. Tailored to the lifestyle of the owner, a doctor with a penchant for relaxation, the residence features a thoughtful layout. The living area opens onto a surrounding garden-lined walkway, fostering a serene atmosphere. As Nakhon Phanom experiences urban expansion and increased tourism, the designers prioritize creating a peaceful and private environment. The property’s strategic placement, flanked by roads, prompts the use of thick walls to mitigate noise and enhance security. These walls also serve as effective heat insulators.
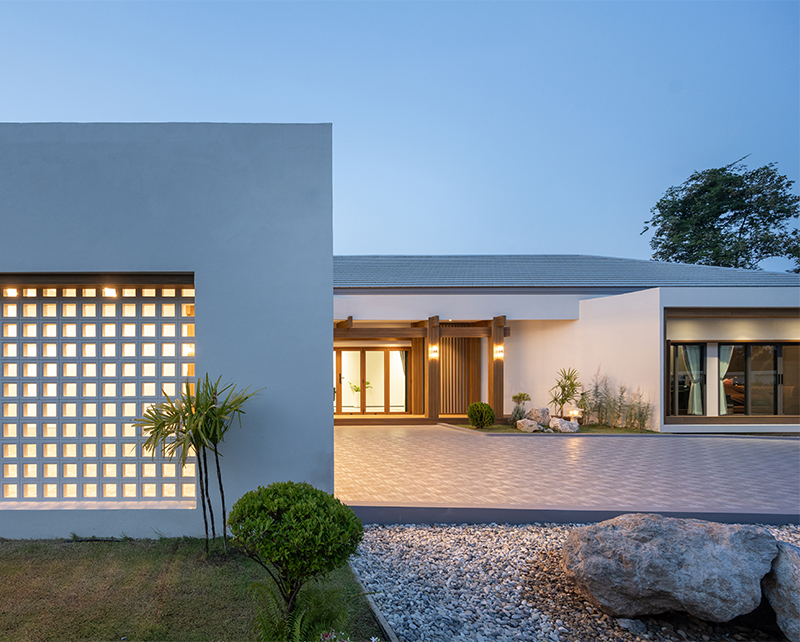
all images by Rungkit Charoenwat
XPER STUDIO attends to the region’s diverse climate
Large openings, including folding doors, facilitate natural light and air circulation, contributing to the overall comfort of the space. Considering the region’s diverse climate, characterized by cold winters and hot, humid summers, the architects implement design elements such as high walls to combat heat accumulation and synthetic wood for weather resistance. The house stands as a result of a meticulous process that harmonizes location-specific considerations and resident requirements, resulting in a multi-dimensional space that blends aesthetics with functionality to cater to both residents and visitors.
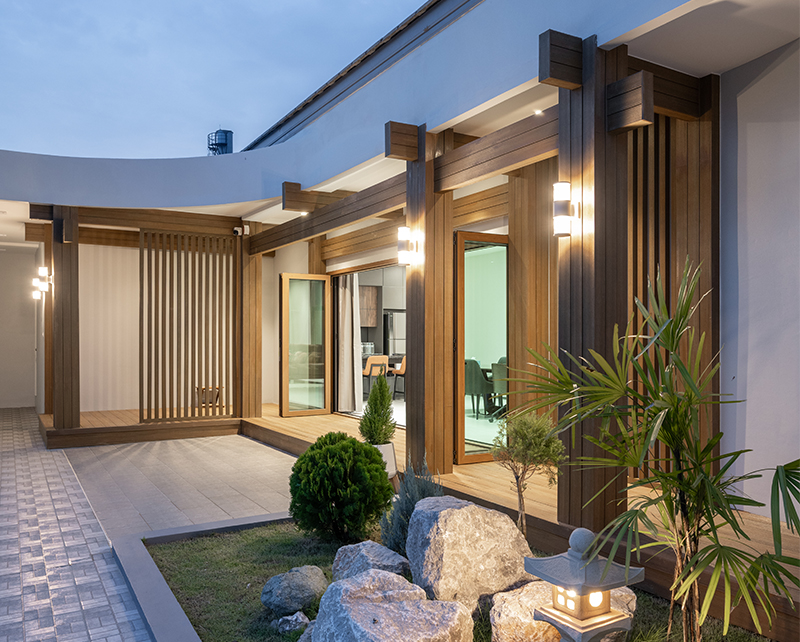
crafted with precision, the residence aims for a mix of functionality, privacy, and relaxation
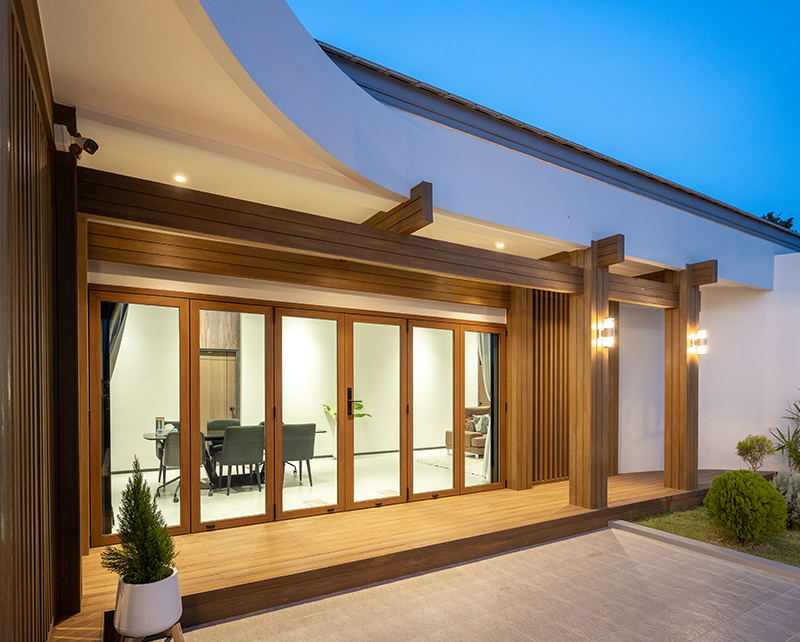
the living area offers views of a garden-lined walkway, fostering a serene atmosphere
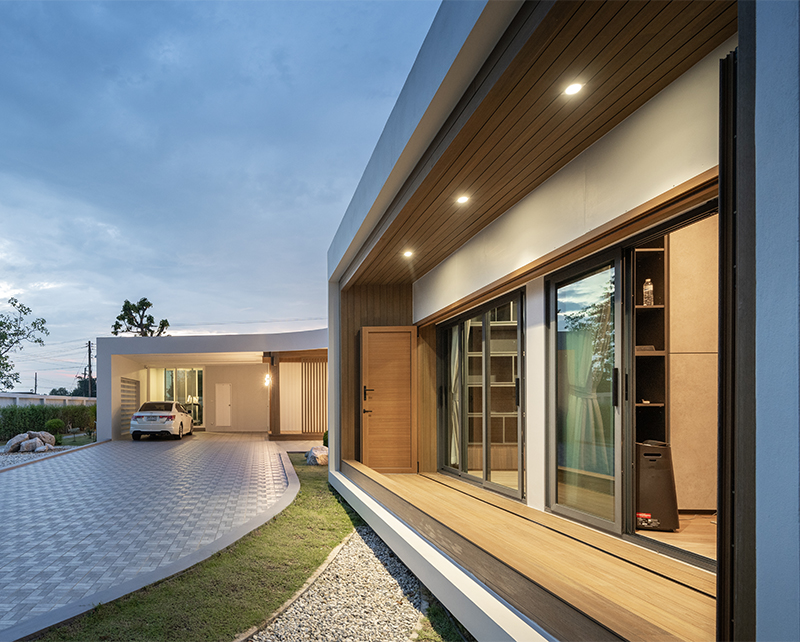
the designers strategically position functional areas and implement extra-thick walls for noise reduction
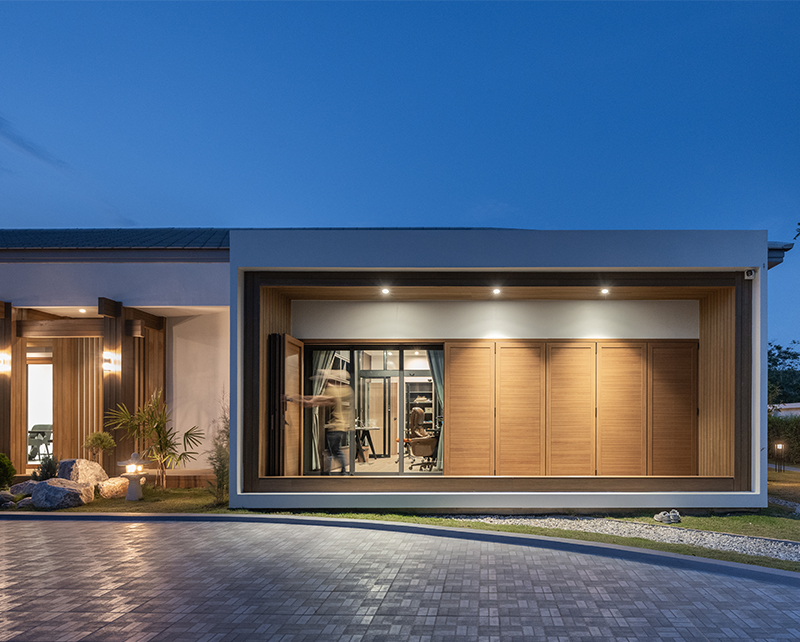
large openings, including folding doors, enable natural light and air circulation
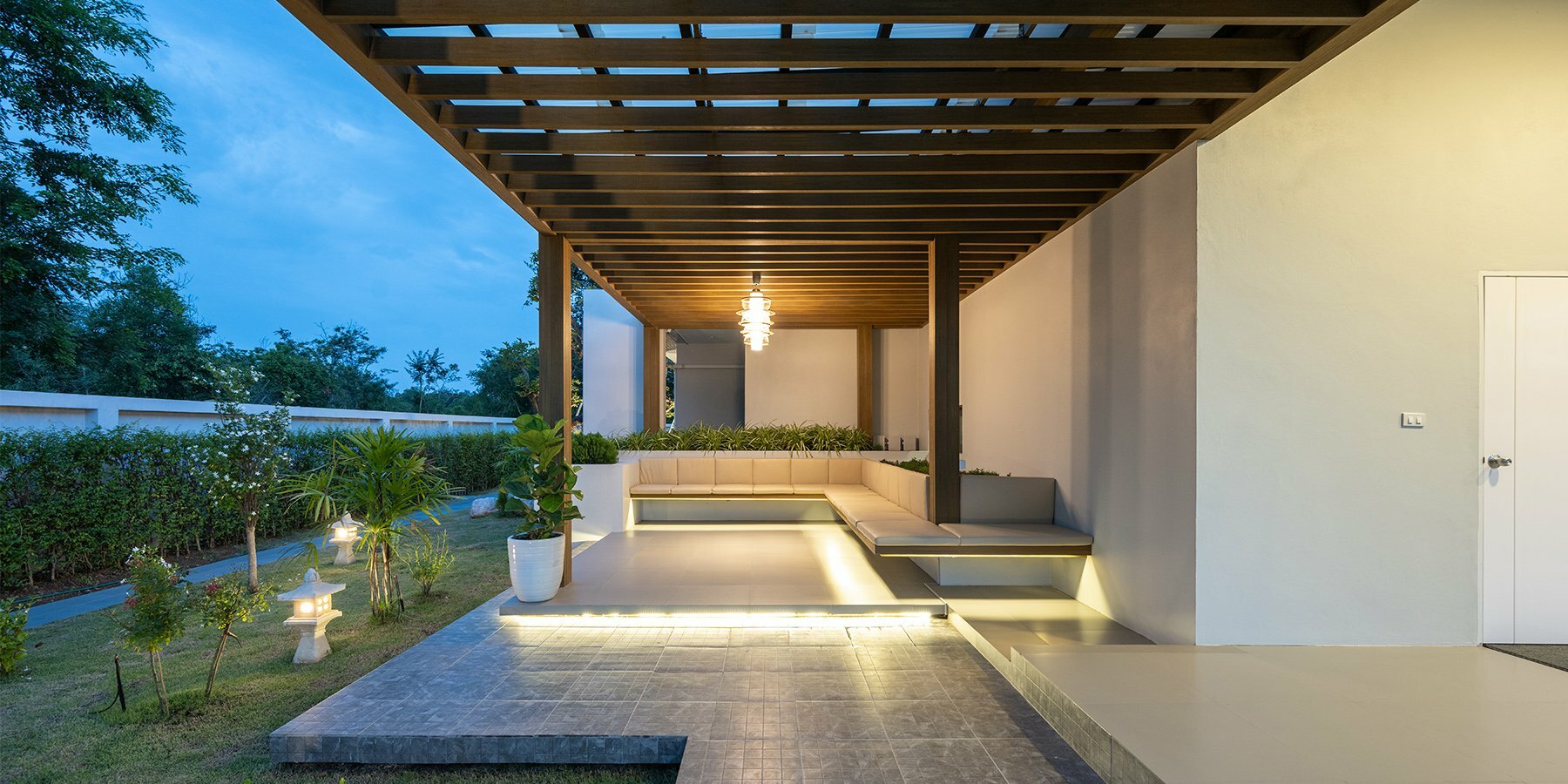
synthetic wood cladding on the exterior enhances weather resistance and simplifies maintenance

the design considers the region’s diverse climate, ensuring resilience against winter cold and summer heat

the design process for K House revolves around location analysis and resident needs

the exterior is decorated with synthetic wood, a warm and easy-to-maintain material
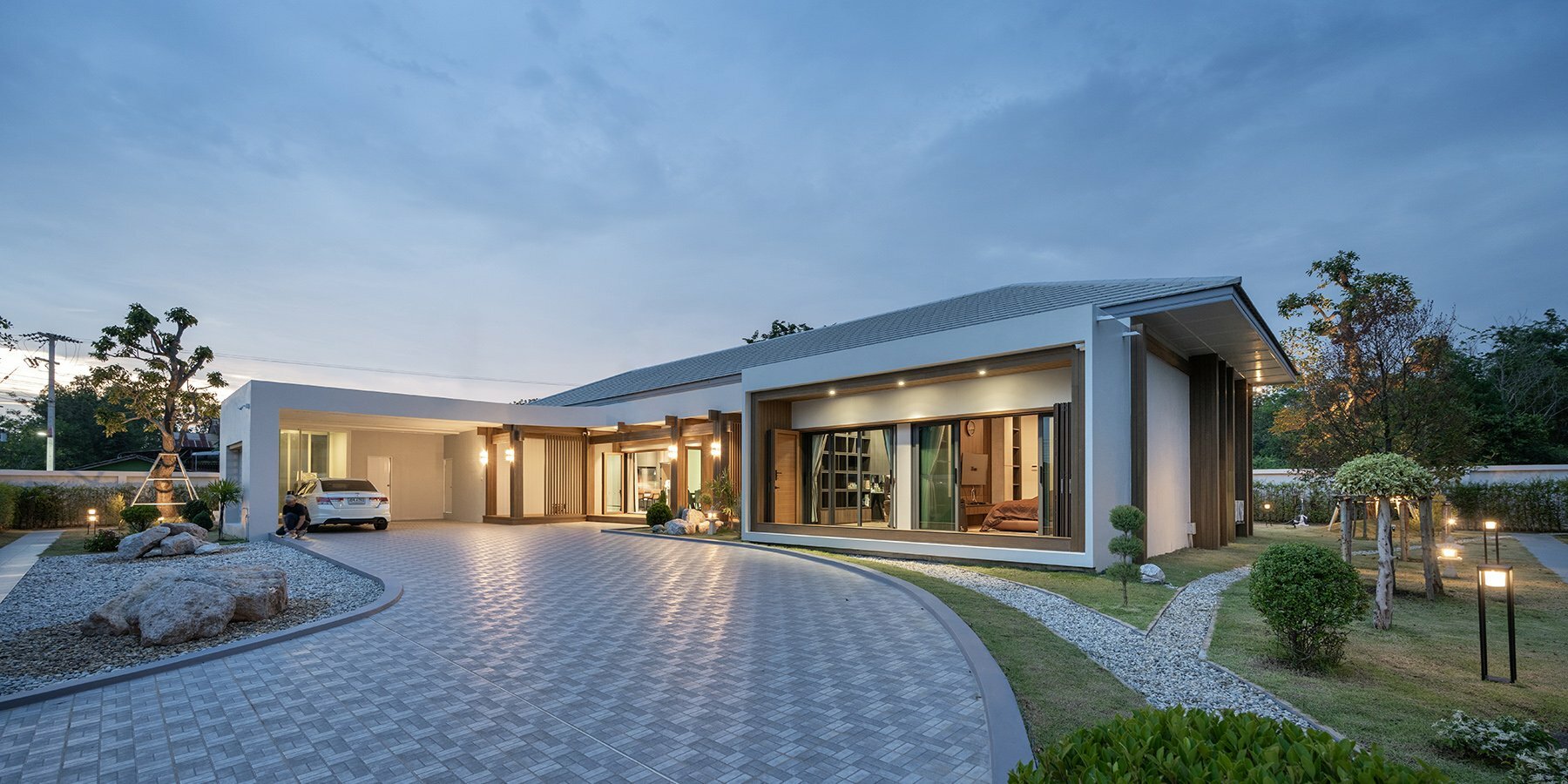
the residence’s high walls, an uncommon feature in Thai one-story houses, mitigate heat accumulation under the roof

the residence reflects a purposeful design, balancing visual appeal with practical living
project info:
name: K House
architect: XPER STUDIO
location: Nakhon Phanom, Thailand
photography: Rungkit Charoenwat
designboom has received this project from our DIY submissions feature, where we welcome our readers to submit their own work for publication. see more project submissions from our readers here.
edited by: christina vergopoulou | designboom
