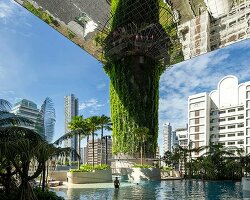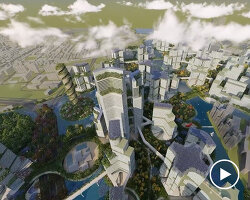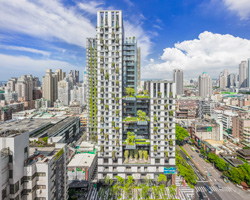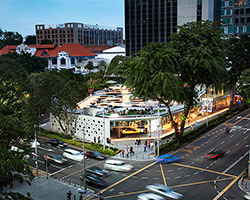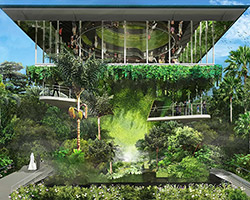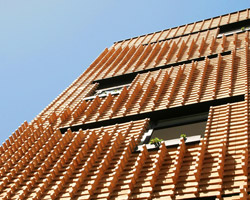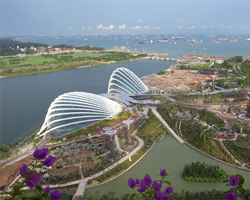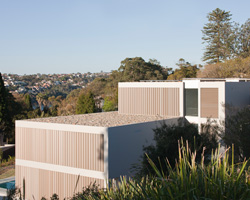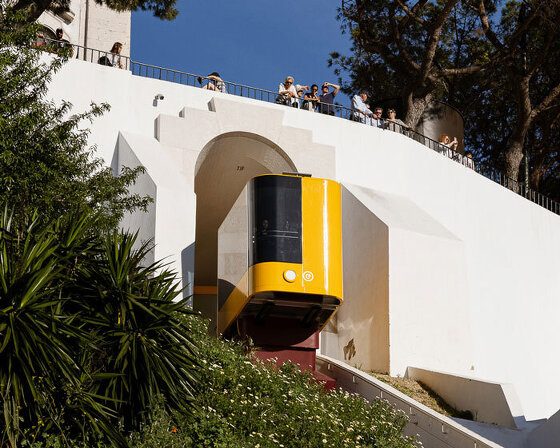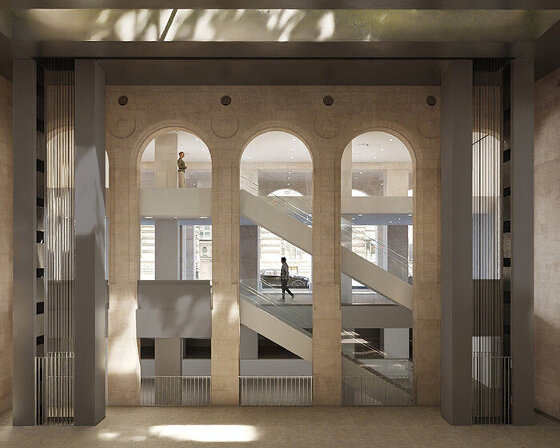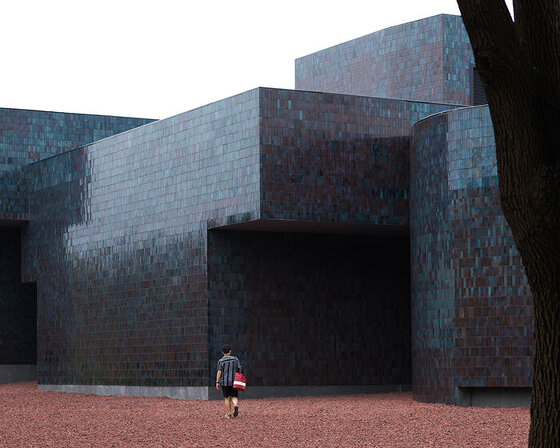KEEP UP WITH OUR DAILY AND WEEKLY NEWSLETTERS
the project establishes a connection between graça hill and the lower city while integrating with lisbon’s historical and topographical context.
connections: +550
from may 10 to september 14, 2025, the french architect's plans for the future spaces of the institution will be on display at the fondazione giorgio cini.
with its facade of glazed ceramic tiles, the museum is designed to protect and showcase dingshu's zisha mine ruins.
curator carlo ratti unveils new highlights for the 2025 edition of venice architecture biennale, ahead of its run from may 10th to november 23rd.
connections: 82
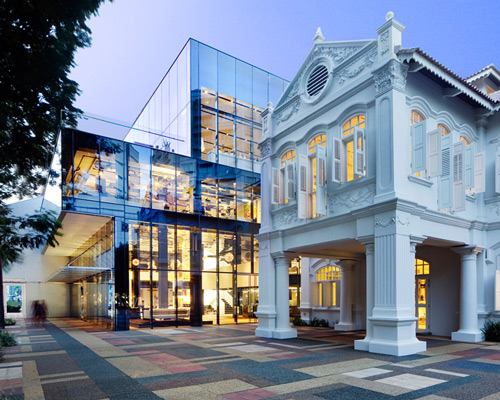
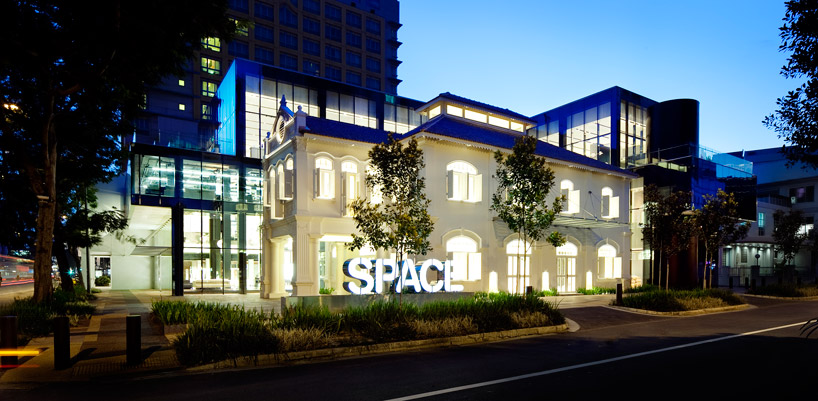 entrance image © patrick bingham-hall
entrance image © patrick bingham-hall view from the street image © patrick bingham-hall
view from the street image © patrick bingham-hall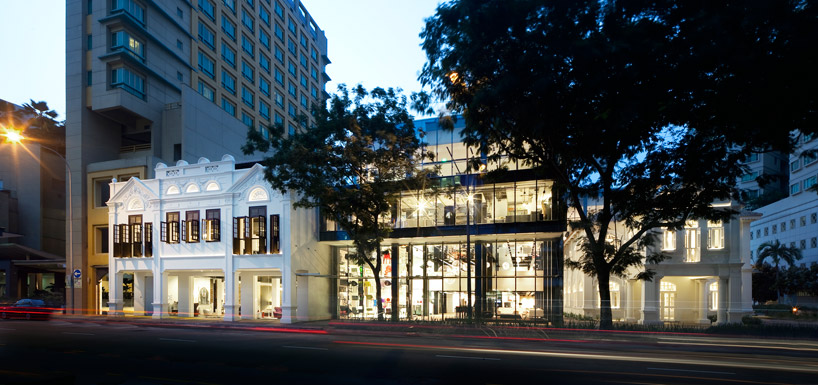 two historical white buildings are preserved with a contemporary infill image © patrick bingham-hall
two historical white buildings are preserved with a contemporary infill image © patrick bingham-hall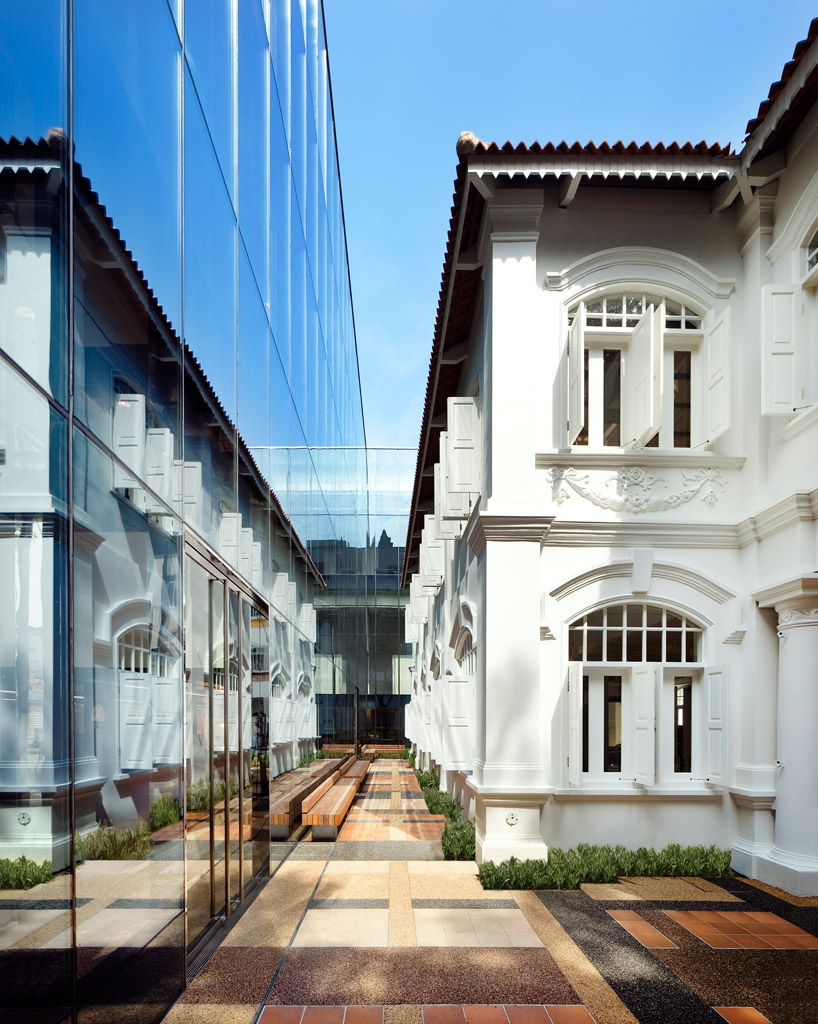 curtain wall facade contrasts the classical order of the opposing structures image © patrick bingham-hall
curtain wall facade contrasts the classical order of the opposing structures image © patrick bingham-hall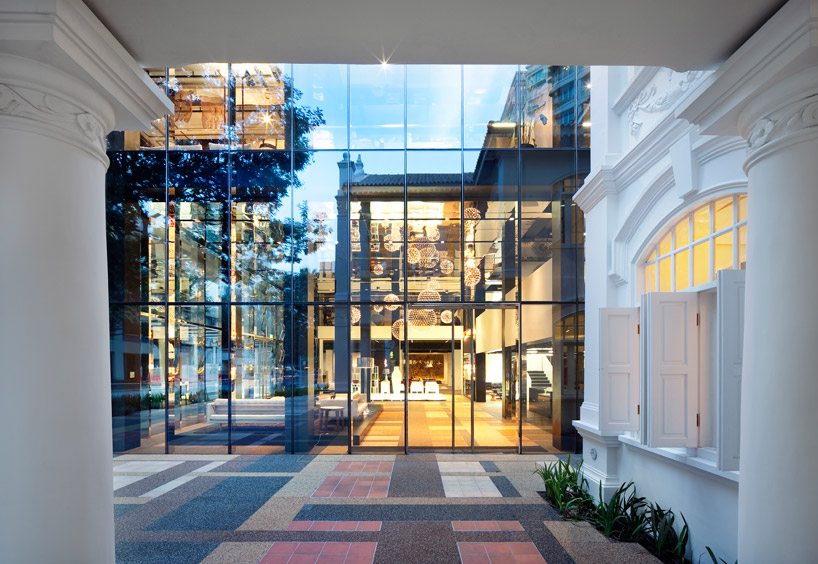 public exterior plaza image © patrick bingham-hall
public exterior plaza image © patrick bingham-hall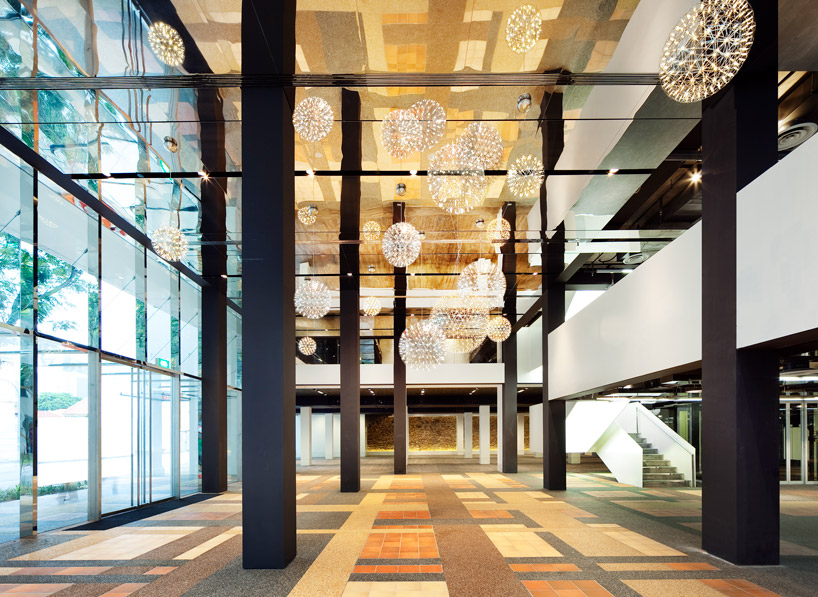 interior flexible lobby space image © patrick bingham-hall
interior flexible lobby space image © patrick bingham-hall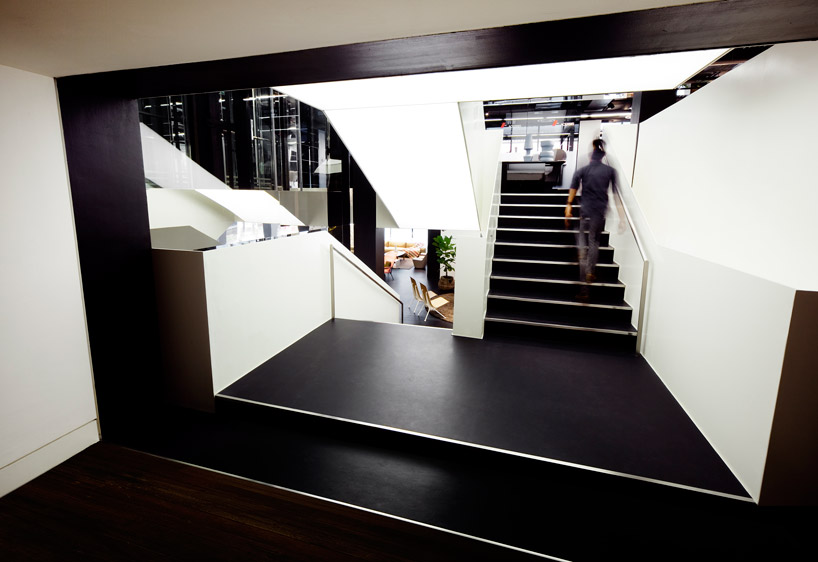 new stairs connecting the structures image © patrick bingham-hall
new stairs connecting the structures image © patrick bingham-hall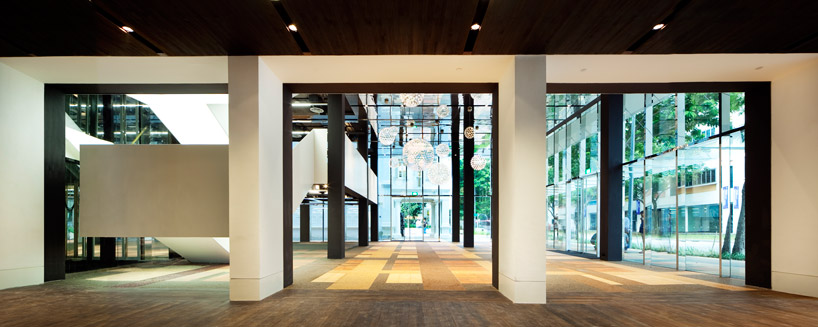 large interior spaces for multiple uses image © patrick bingham-hall
large interior spaces for multiple uses image © patrick bingham-hall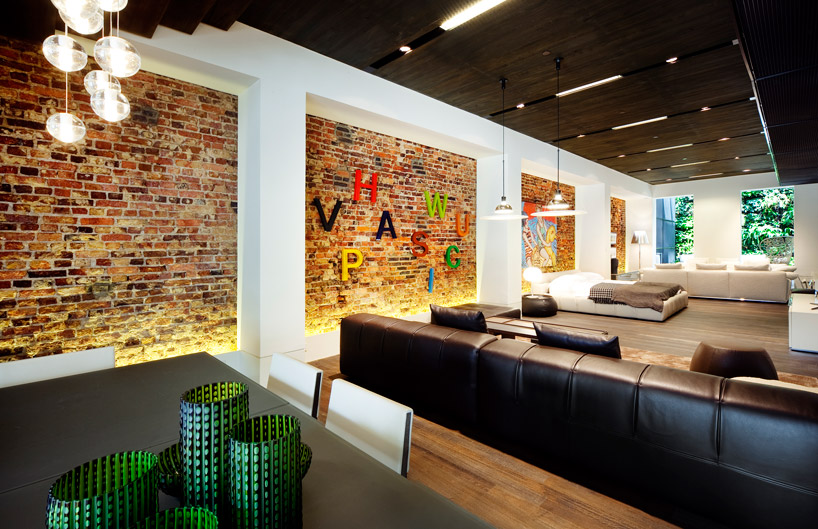 original brick wall framed by modern elements image © patrick bingham-hall
original brick wall framed by modern elements image © patrick bingham-hall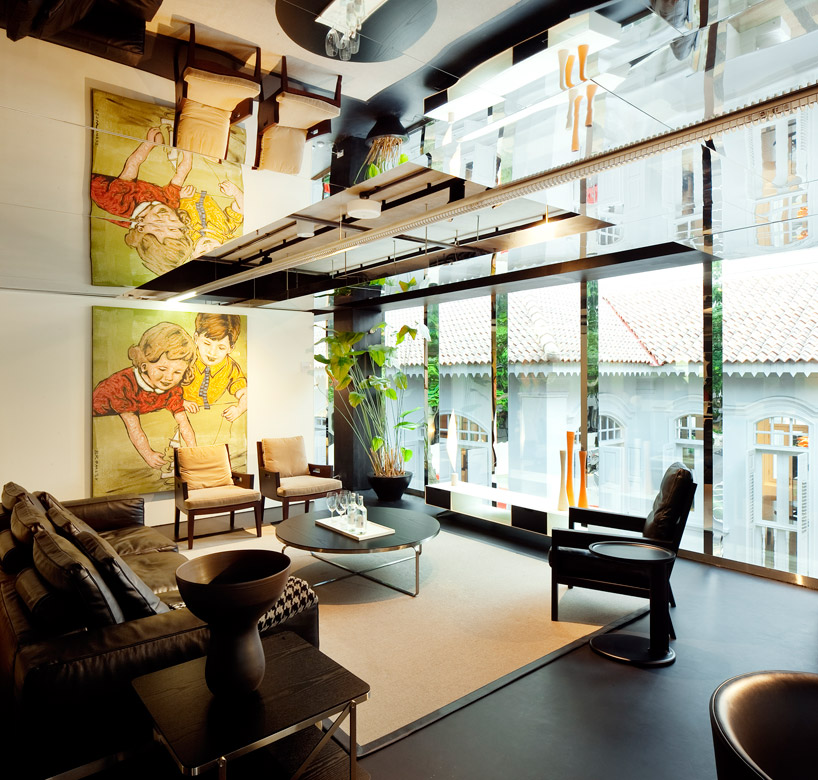 showroom interior providing views to the old structures image © patrick bingham-hall
showroom interior providing views to the old structures image © patrick bingham-hall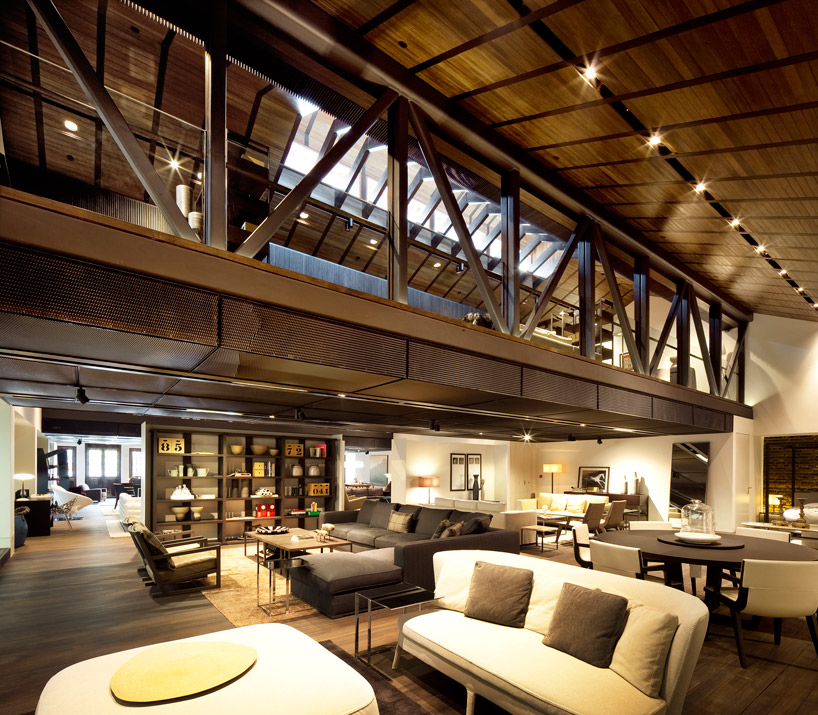 conserved showroom image © patrick bingham-hall
conserved showroom image © patrick bingham-hall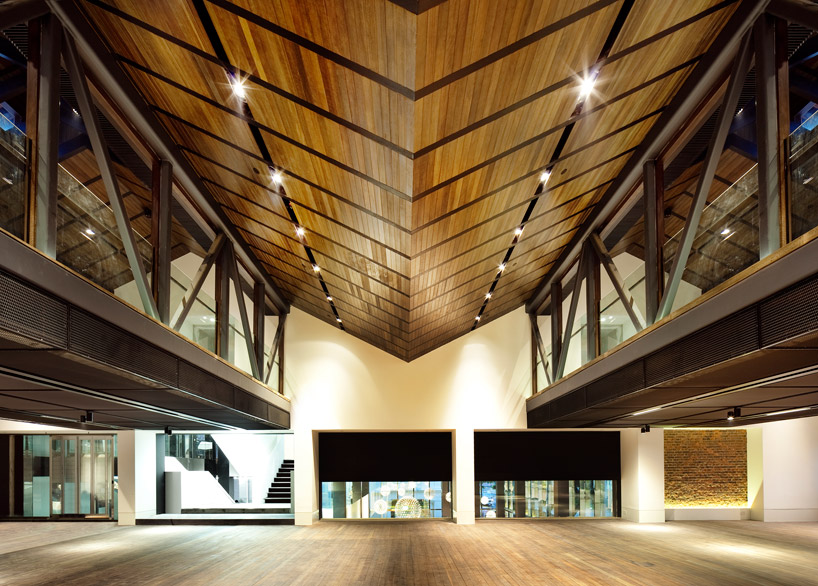 conserved shop room image © patrick bingham-hall
conserved shop room image © patrick bingham-hall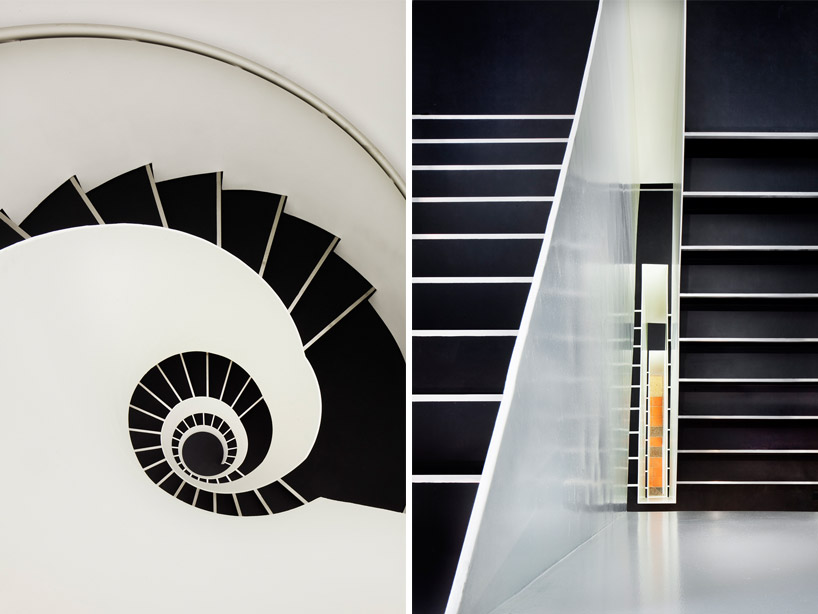 stairs image © patrick bingham-hall
stairs image © patrick bingham-hall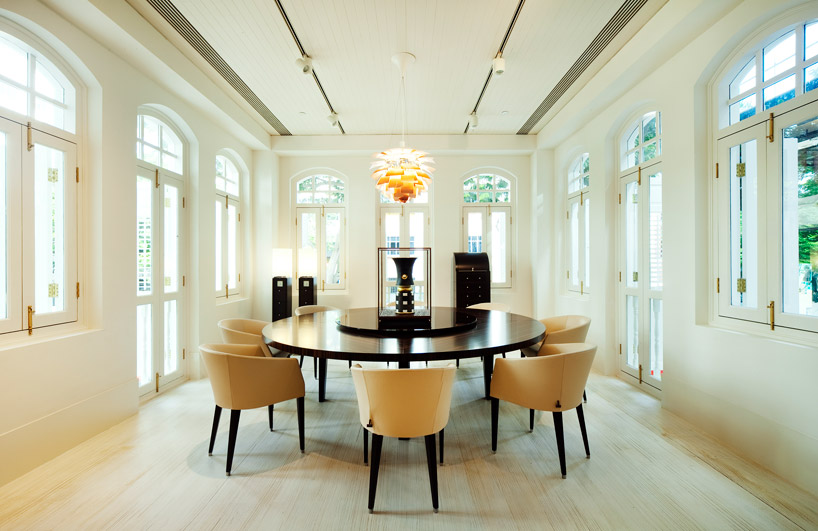 original white surfaces of the old villa and shop room image © patrick bingham-hall
original white surfaces of the old villa and shop room image © patrick bingham-hall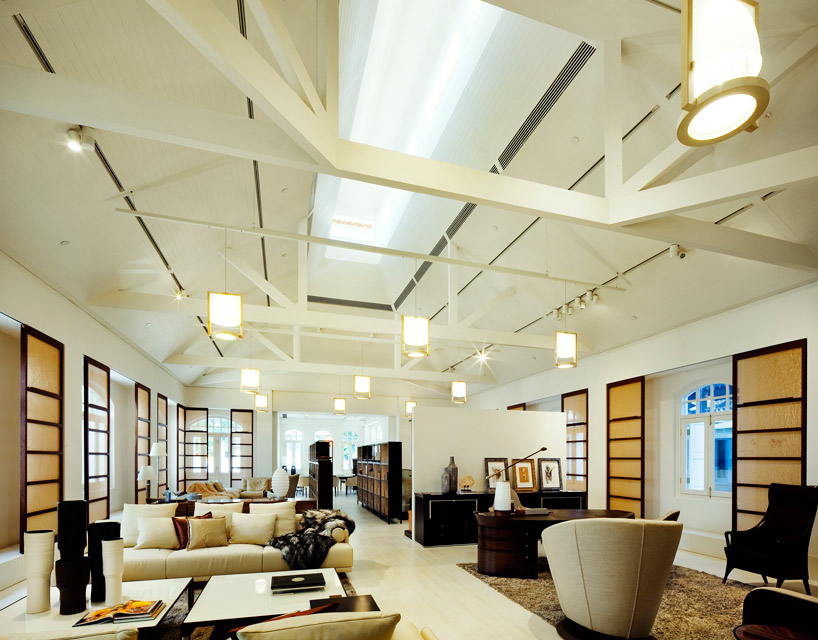 wood trusses in the restored villa image © patrick bingham-hall
wood trusses in the restored villa image © patrick bingham-hall 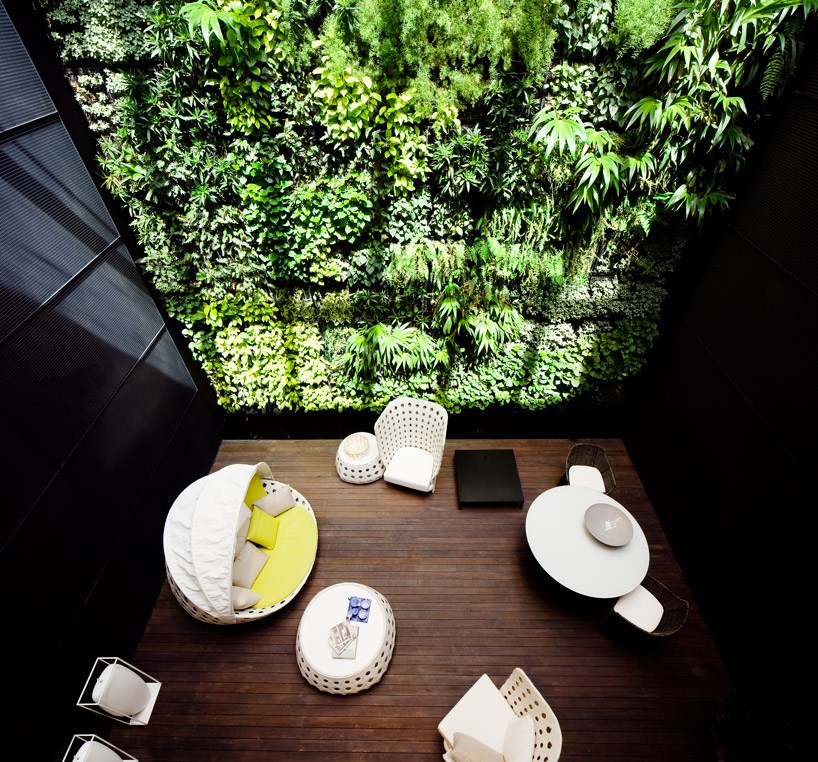 open internal courtyard with a green wall image © patrick bingham-hall
open internal courtyard with a green wall image © patrick bingham-hall