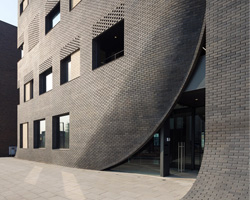‘y-house’ by wise architecture, seoul, korea image © hyochel hwang all images courtesy of wise architecture
korean practice wise architecture has re-envisioned the typical multiplex with ‘y-house’, a residential block with units for multiple families in seoul, korea. an irregular plot derived the angled footprint and folded roof while maintaining views towards the south. the architects focused the design upon its future inhabitants rather than producing a structure which has resulted merely from 2-dimensional drawings and economy-driven decisions to maximize gross area. instead the building emerged from spatial studies to produce a 3-dimensional experience with an emphasis upon economic volume. traditional windows within the translucent polycarbonate facade generate the feeling of a larger interior by minimizing the solid enclosure.
the site’s unusual shape forms a sheltered public room at ground level. accessible to passersby, the area offers a seating area along a garden with trees and vegetation which are planted and tendered by dwellers. above the space, lofted apartments are placed along the northern side of the building due to the possibility for wasted floor space. a low wooden table offers an outdoor surface to work or relax.
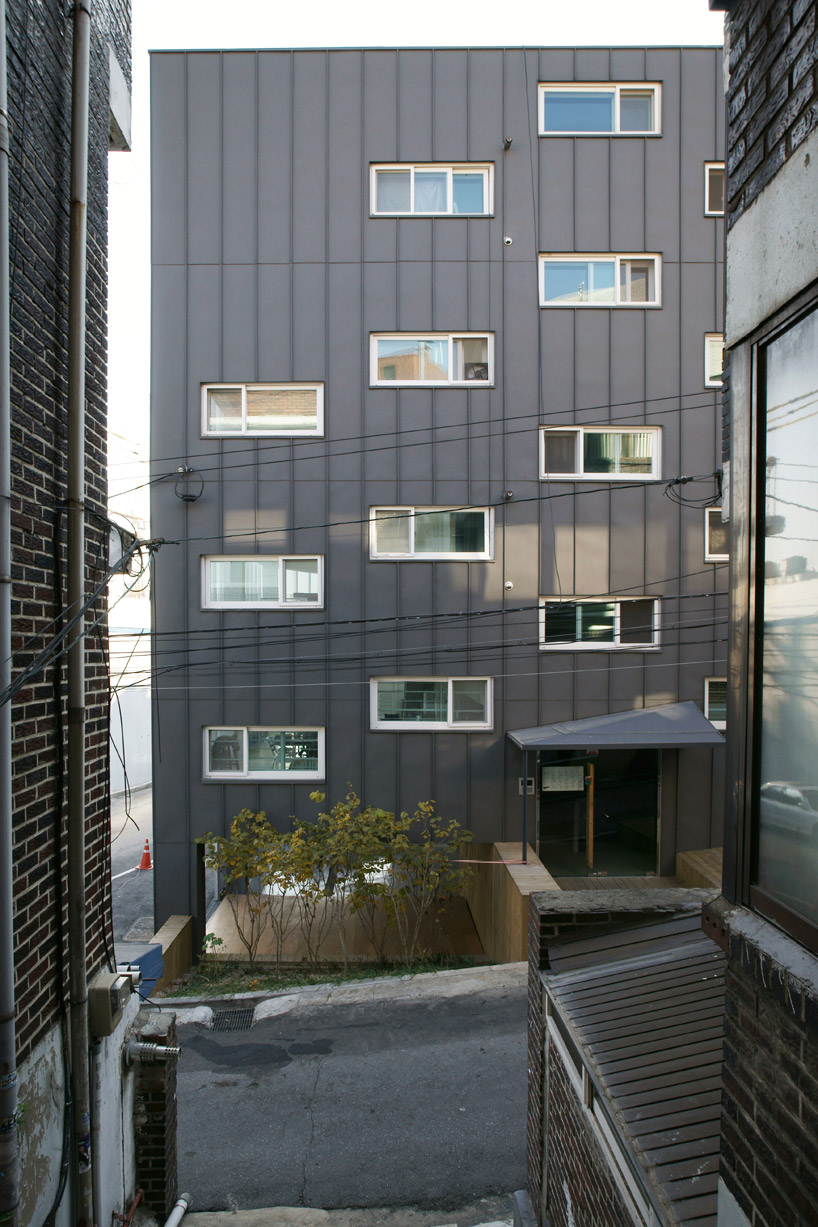 side elevation image © hyochel hwang
side elevation image © hyochel hwang
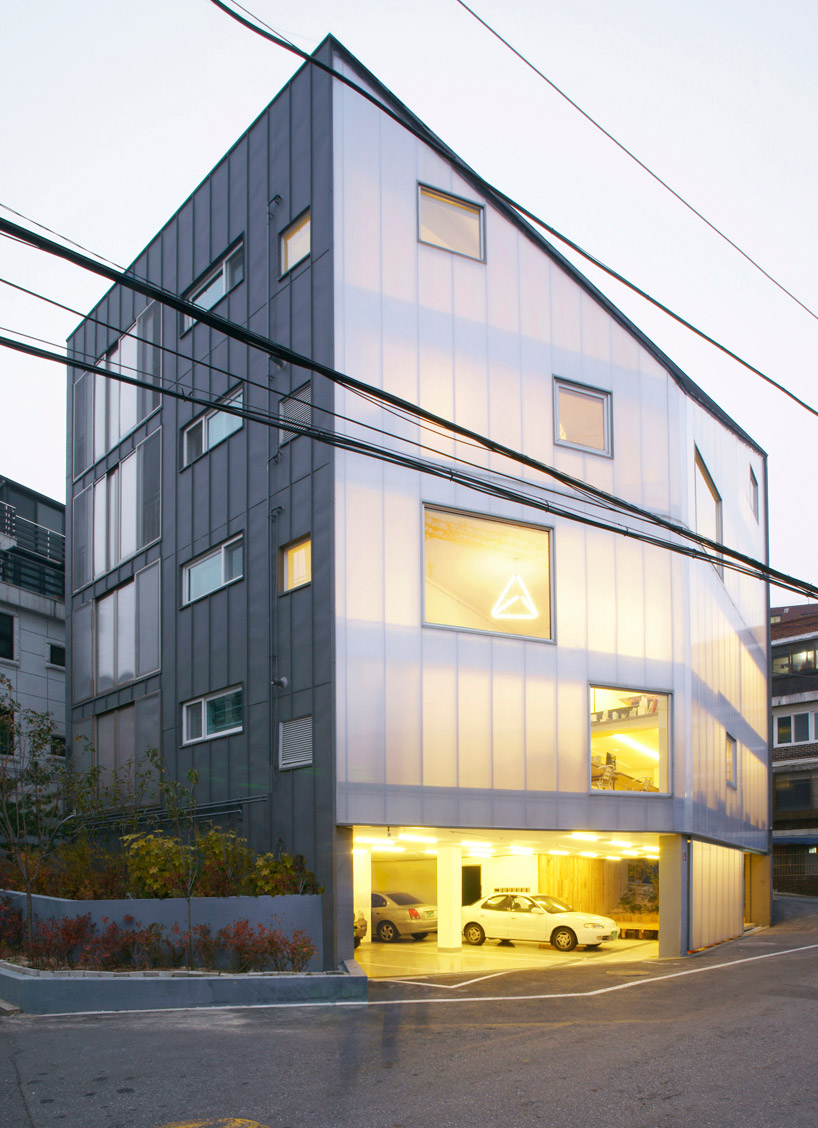 view from street image © hyochel hwang
view from street image © hyochel hwang
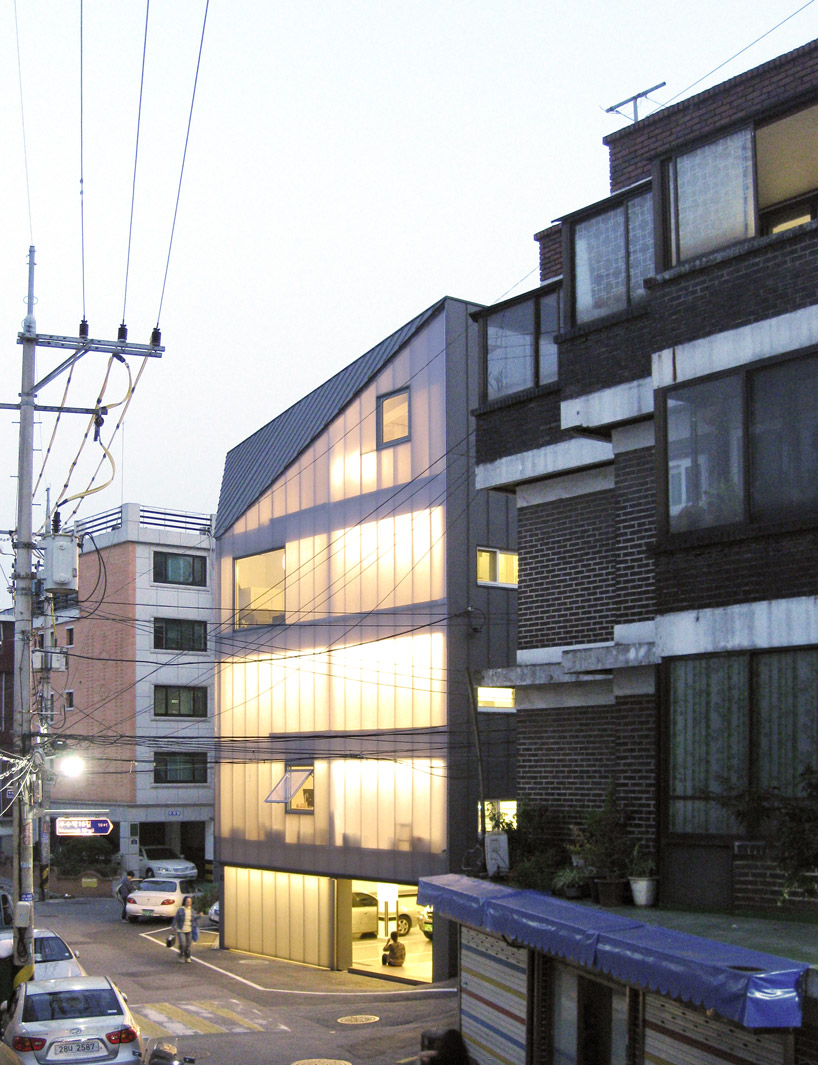 street elevation image © wise architecture
street elevation image © wise architecture
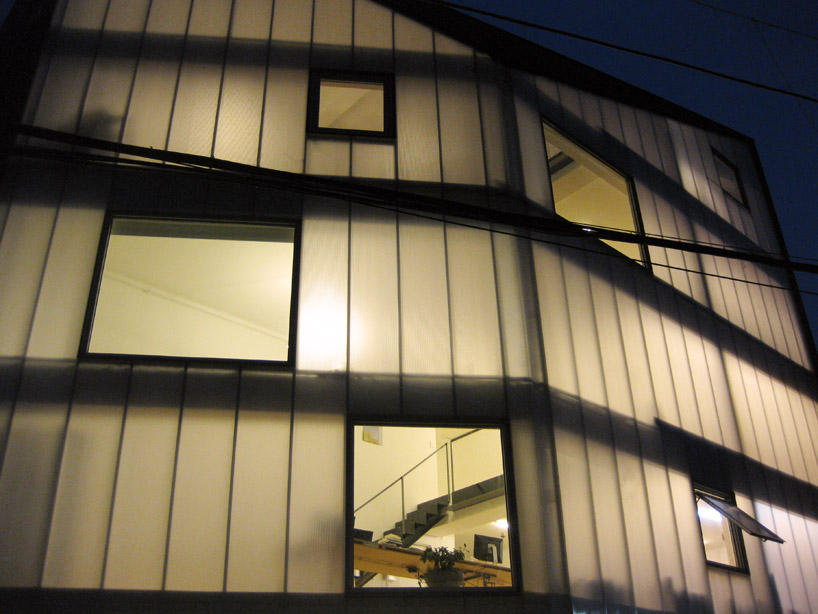 facade illuminated at night image © wise architecture
facade illuminated at night image © wise architecture
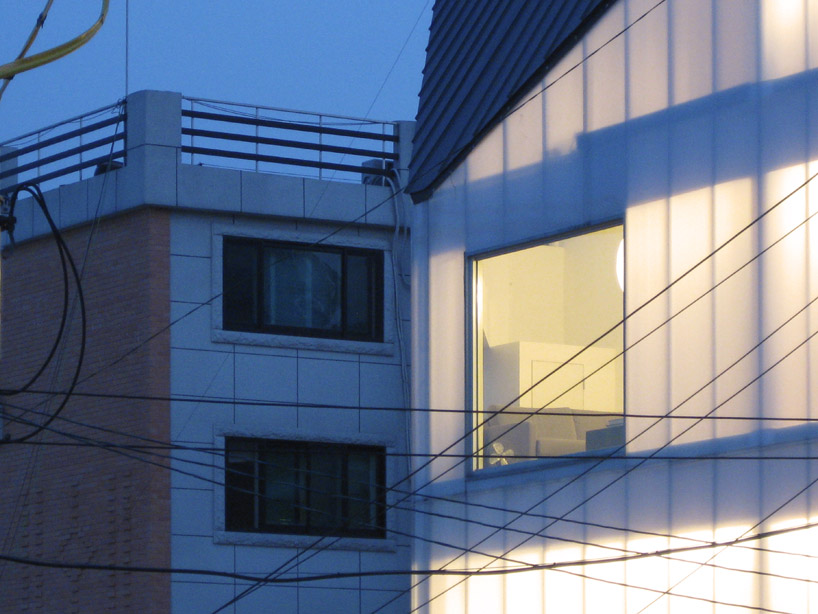 facade detail image © wise architecture
facade detail image © wise architecture
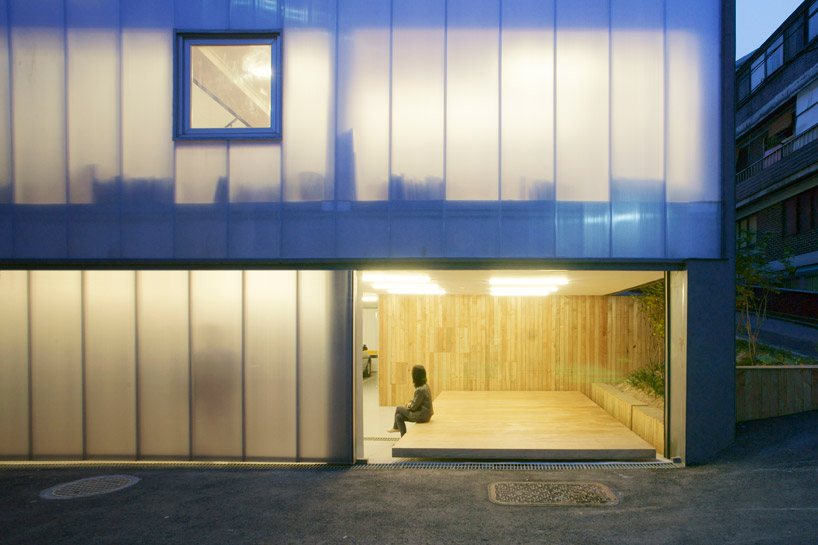 ground level public room image © hyochel hwang
ground level public room image © hyochel hwang
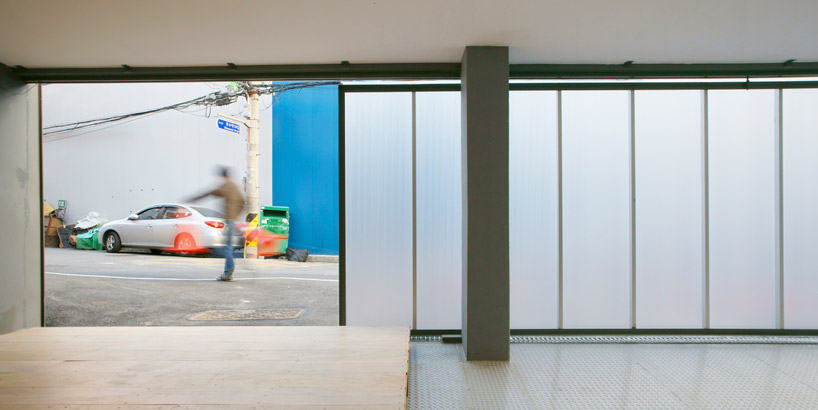 interior of ground level public room image © hyochel hwang
interior of ground level public room image © hyochel hwang
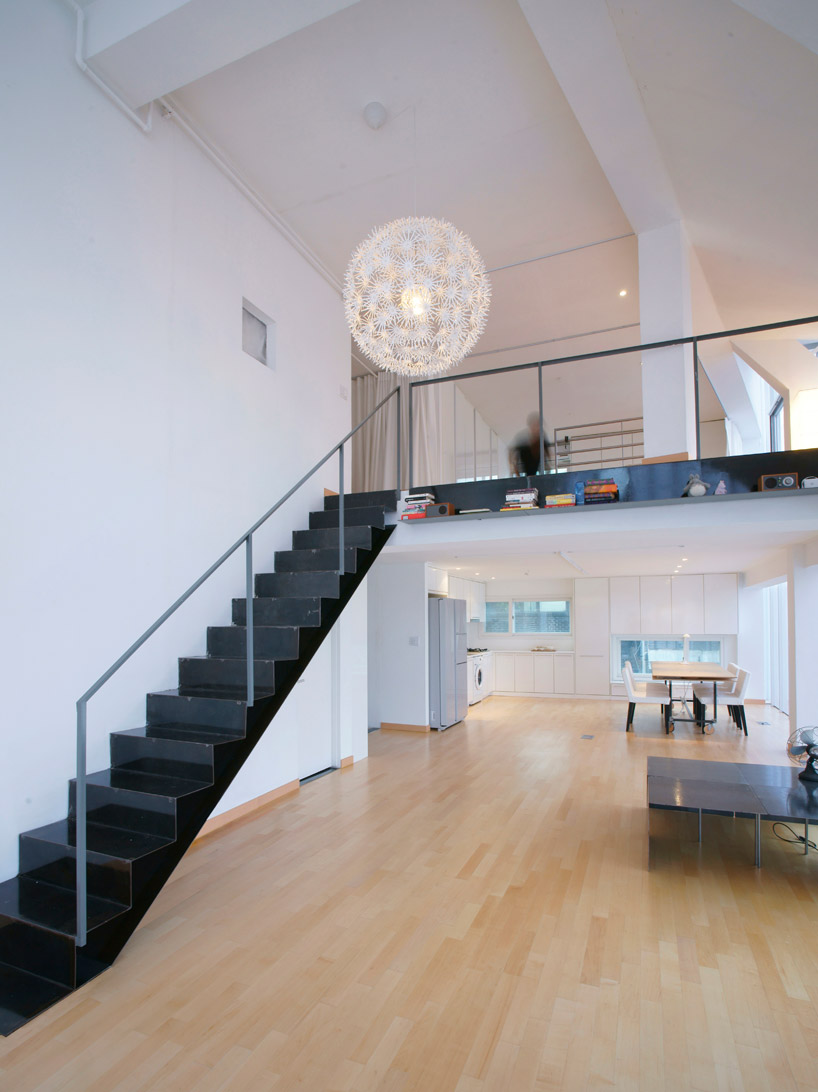 stairs to loft image © hyochel hwang
stairs to loft image © hyochel hwang
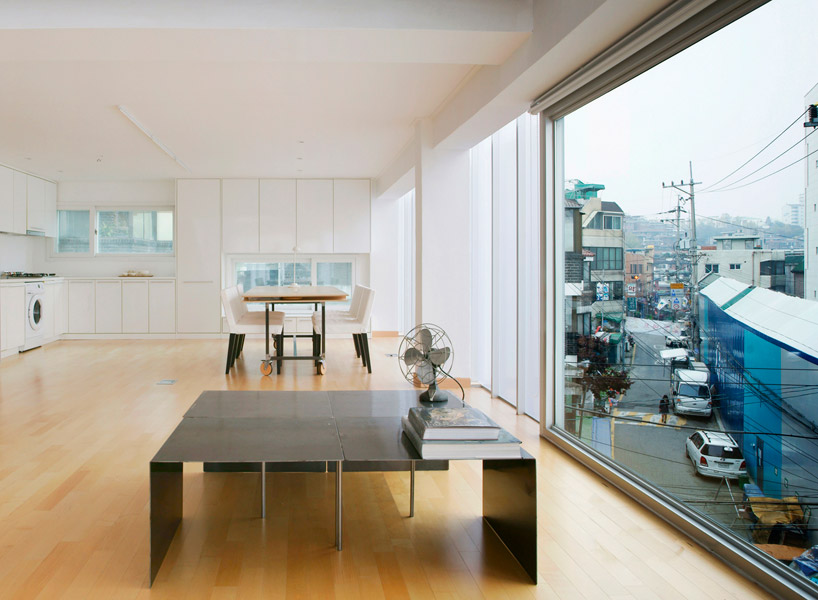 living and dining area image © hyochel hwang
living and dining area image © hyochel hwang
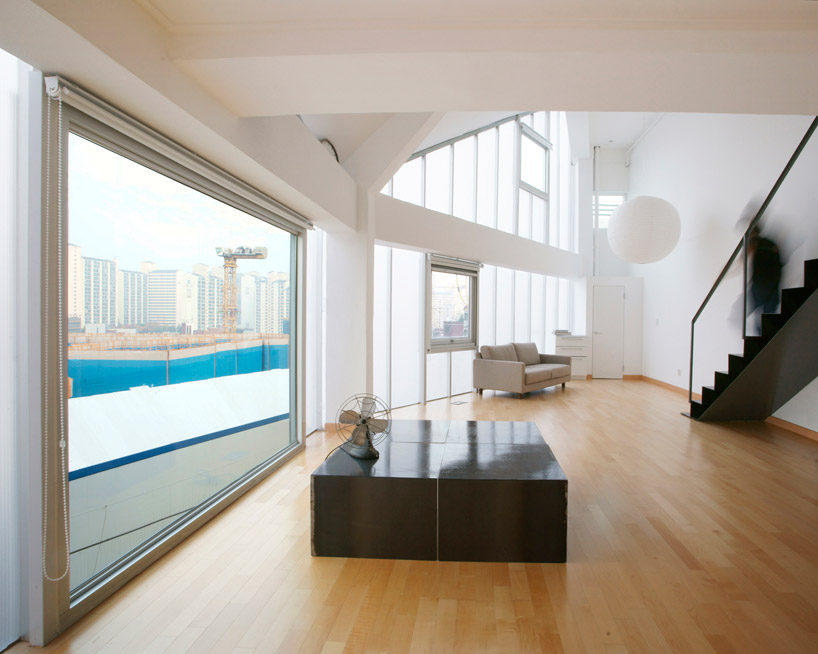 living area image © hyochel hwang
living area image © hyochel hwang
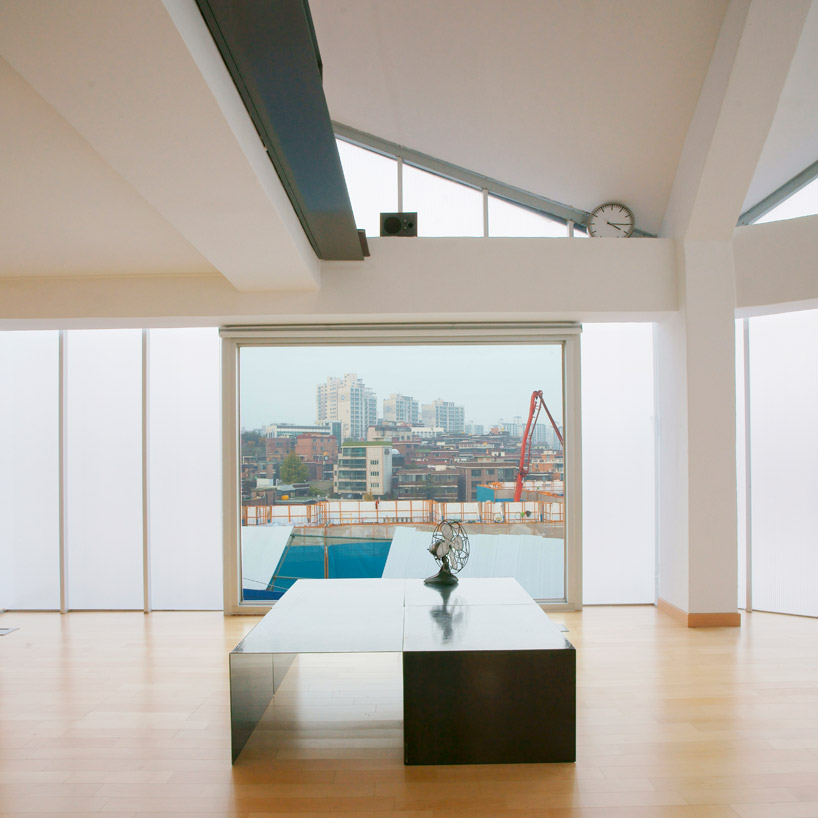 living area image © hyochel hwang
living area image © hyochel hwang
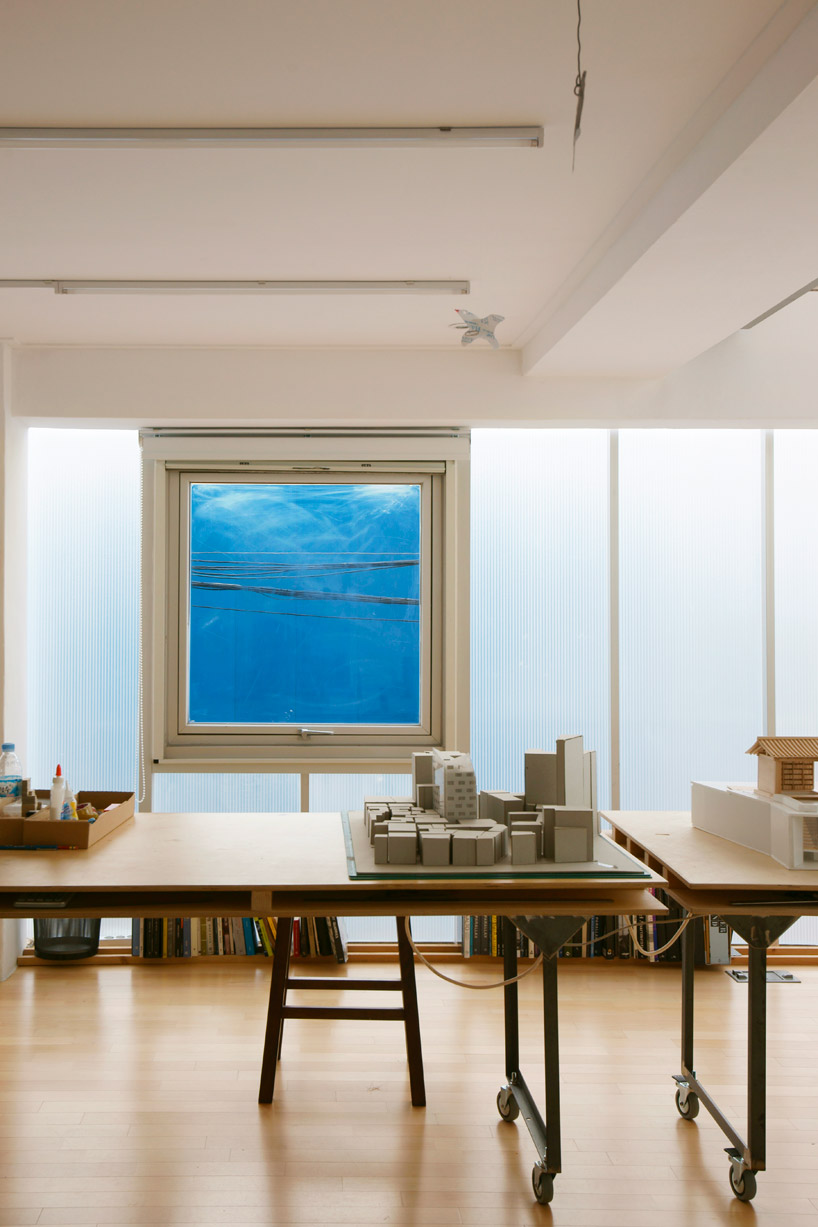 office image © hyochel hwang
office image © hyochel hwang
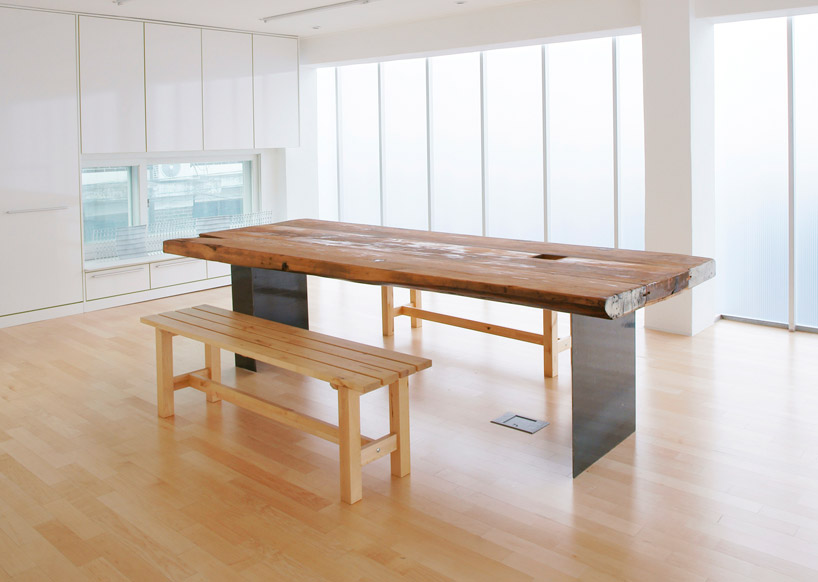 office image © hyochel hwang
office image © hyochel hwang
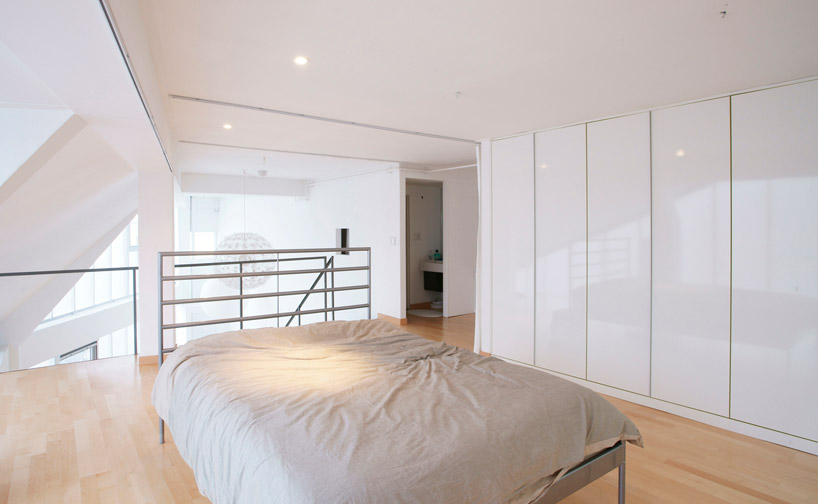 bedroom image © hyochel hwang
bedroom image © hyochel hwang
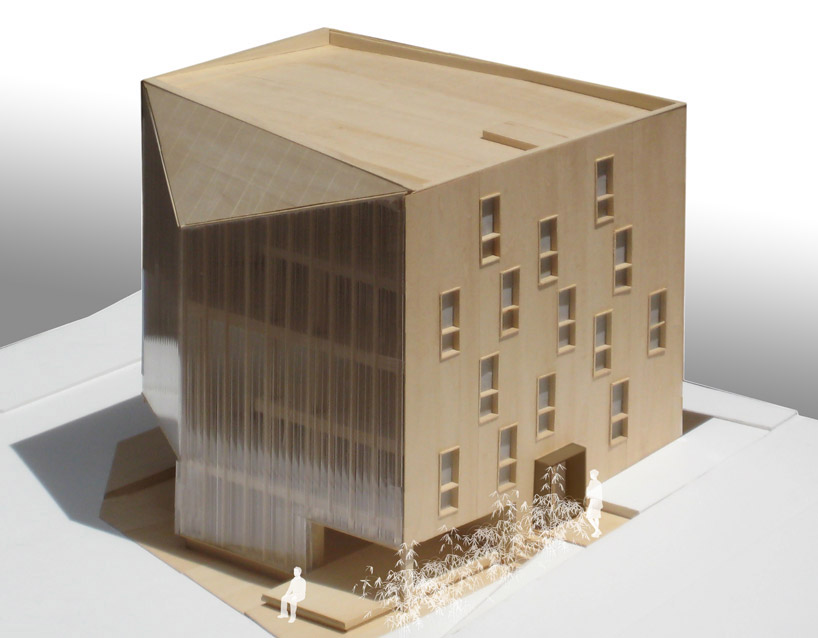 model image © wise architecture
model image © wise architecture
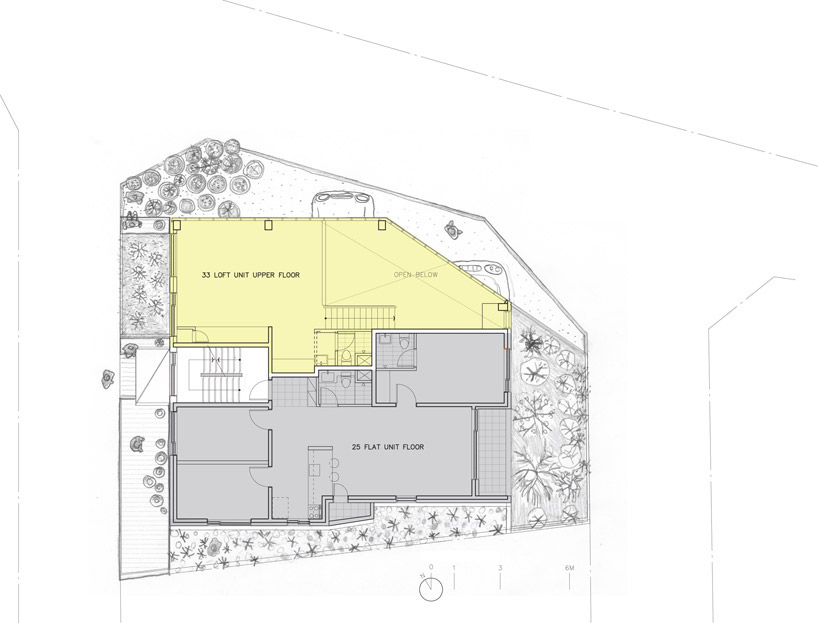 floor plan / level 2
floor plan / level 2
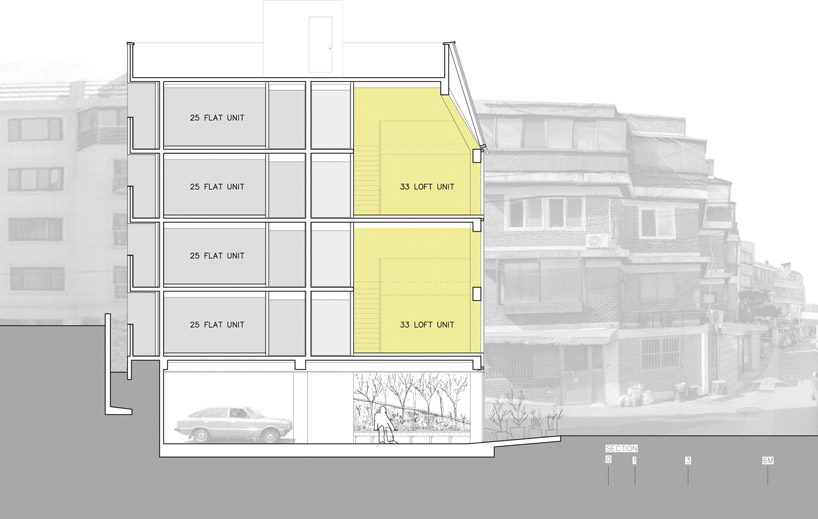 section
section
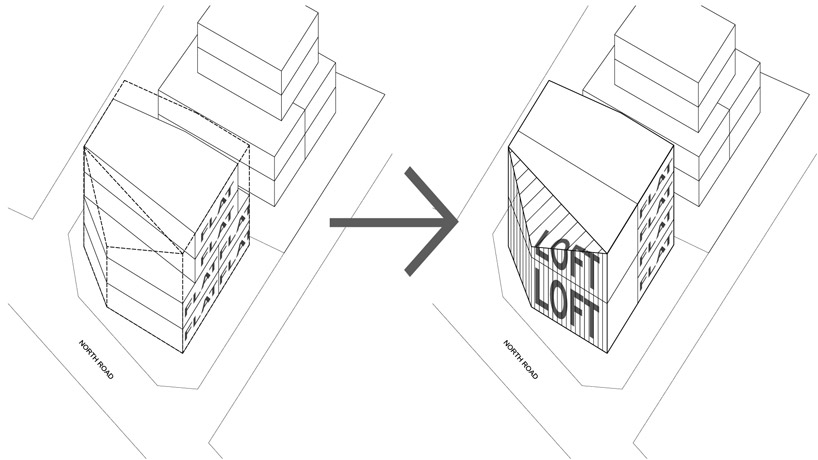 program diagram
program diagram
project info:
design: wise architecture project team: youngchul jang, sookhee chun, cindy moon location: 652 geumho-dong 2-ga, seongdong-gu, seoul, korea zoning district: residential area site area: 310m2 building area: 176m2 gross floor area: 785m2 program: multi-family housing building scope: b1 ~ 4f structure: reinforced concrete structure finishing: color metal panel cladding, switec polycarbonate bdl system construction: hangul construciton co. completion: 2010. 4 photographer: hyochel hwang


