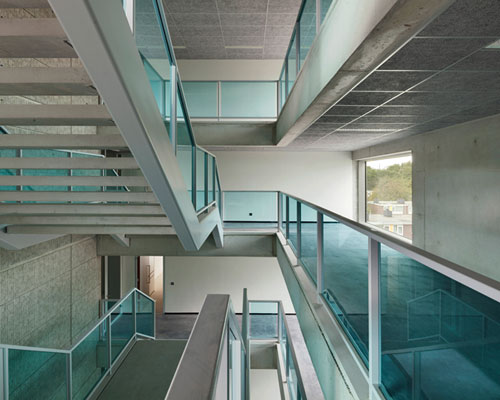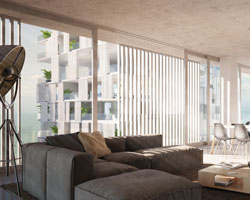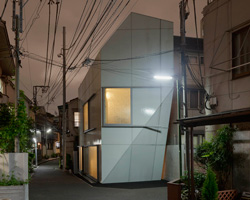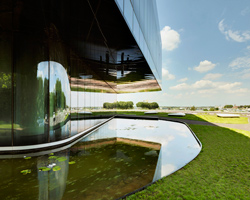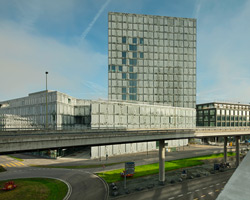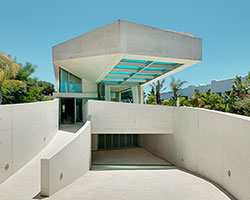wiel arets architects unites campus hoogvliet in rotterdam
photo © jan bitter
all images courtesy of wiel arets architects
located just outside of rotterdam in the netherlands, ‘campus hoogvliet’ is a cluster of buildings that together compose one diverse, yet united project. designed by wiel arets architects, the six structures include a sports center, an art studio, a safety academy, 100 residential units within one building, and two schools. immediate surroundings are characterized by mid-twentieth century housing developments, constructed at the end of WWII. the scheme aims to rectify the social and cultural deterioration that coupled the demolition of this once historic village.
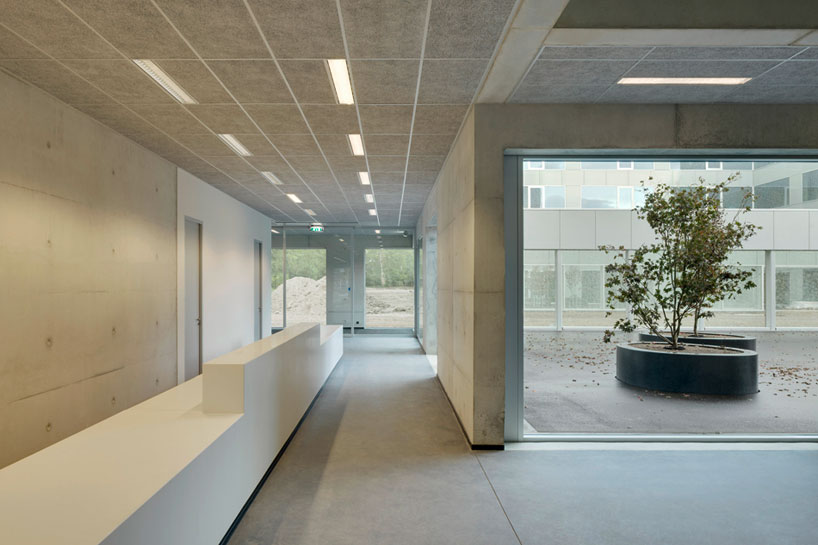
photo © jan bitter
glazing surrounding every building is fritted with an abstracted, pixilated image of ivy, so as to create an exterior terrace that is both transparent and private. a white ring surrounds each structure and denotes the transition from public tarmac to private terrace, each programmed with bike parking and play areas.
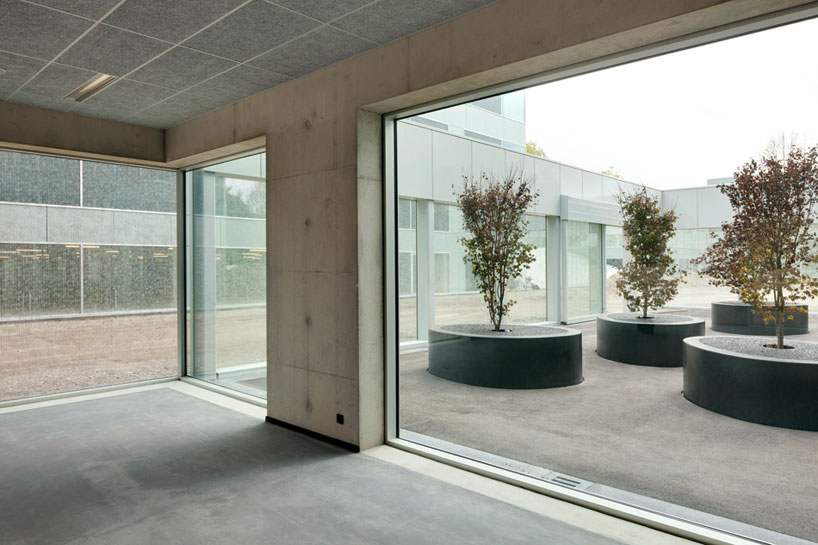
photo © jan bitter
the sports center seats 300 people and overlooks the multi-purpose activity space, which functions as an exercise area for students. this volume is the largest of the campus’ six buildings and has been elevated in order to accommodate a parking garage. an outdoor basketball court occupies the roof of the sports center’s ground floor, perpendicular to a monumental staircase that enables views across the site.
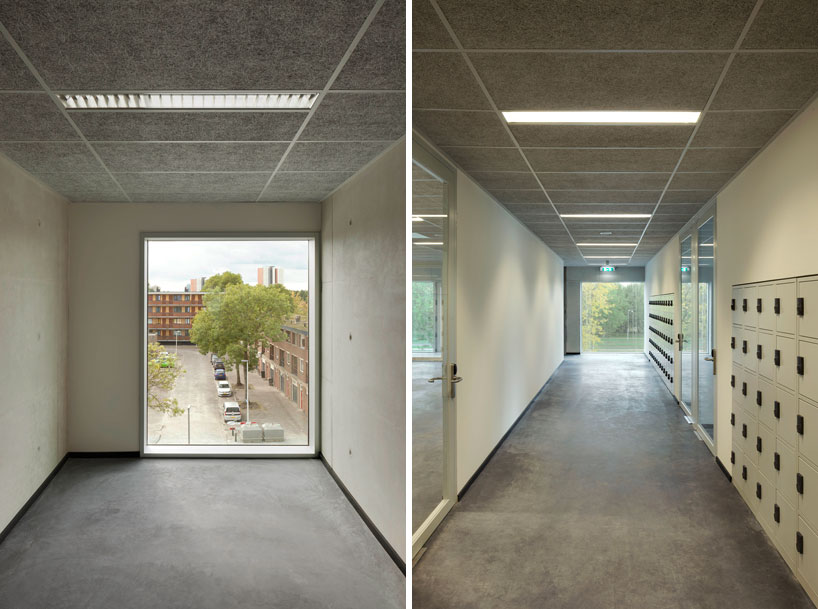
photos © jan bitter
internal balustrades are finished with colored glass unique to each building, establishing a strong visual identity. custom-designed white terrazzo seating dots the campus’ programmed tarmac, and japanese maples set in custom-designed black terrazzo planters permeate each fenced terrace. the entirety of the tarmac, and each terrace, is illuminated at night uniting the campus.
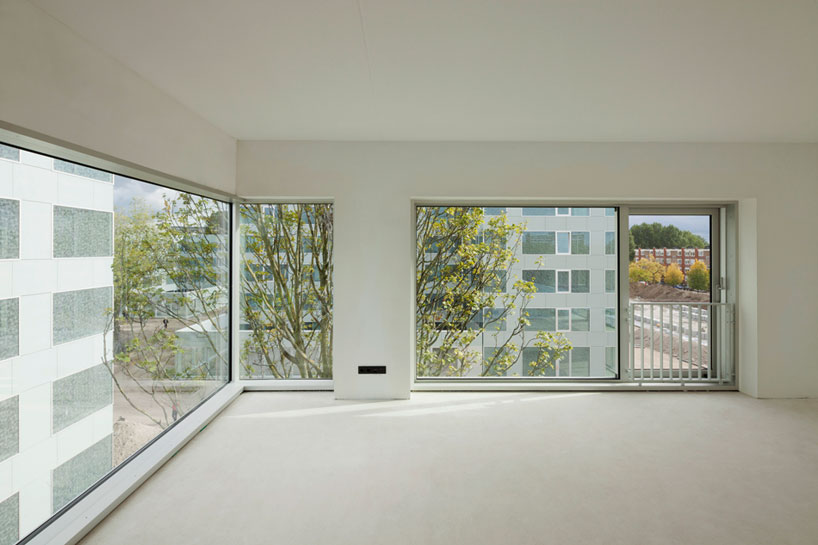
photo © jan bitter
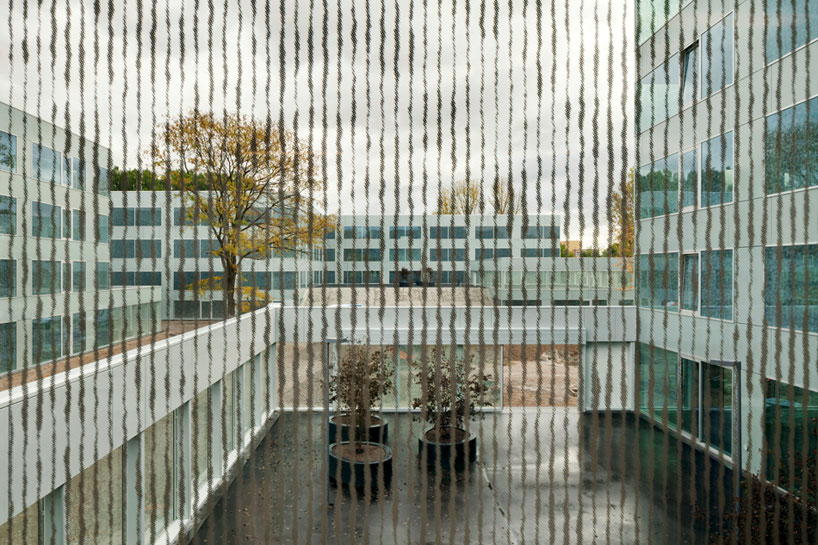
photo © jan bitter
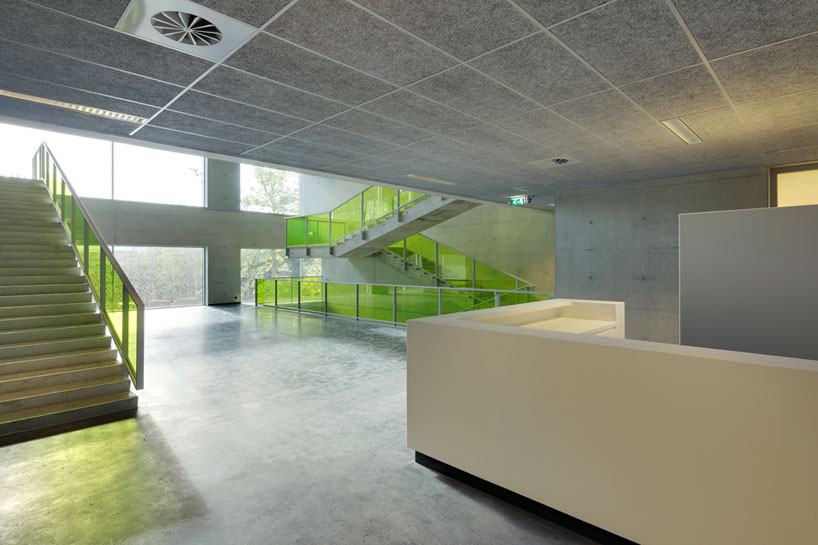
photo © jan bitter
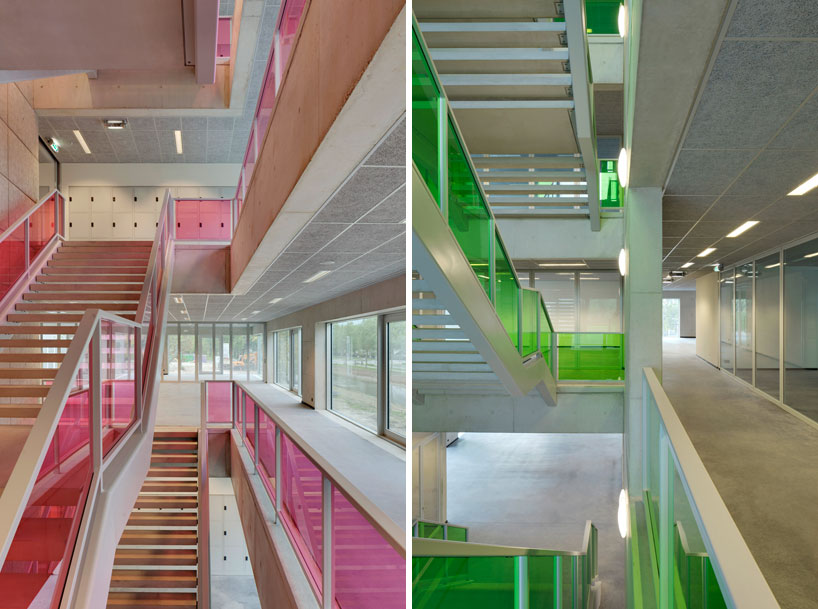
photos © jan bitter
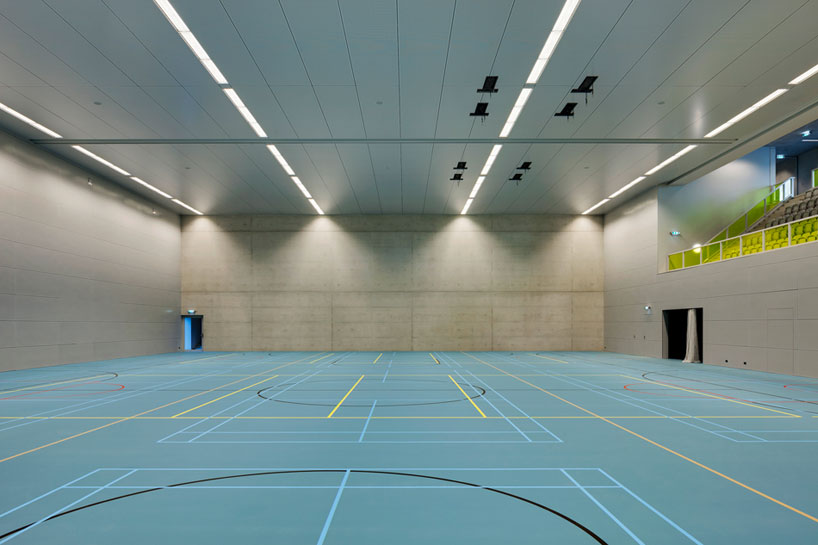
photo © jan bitter
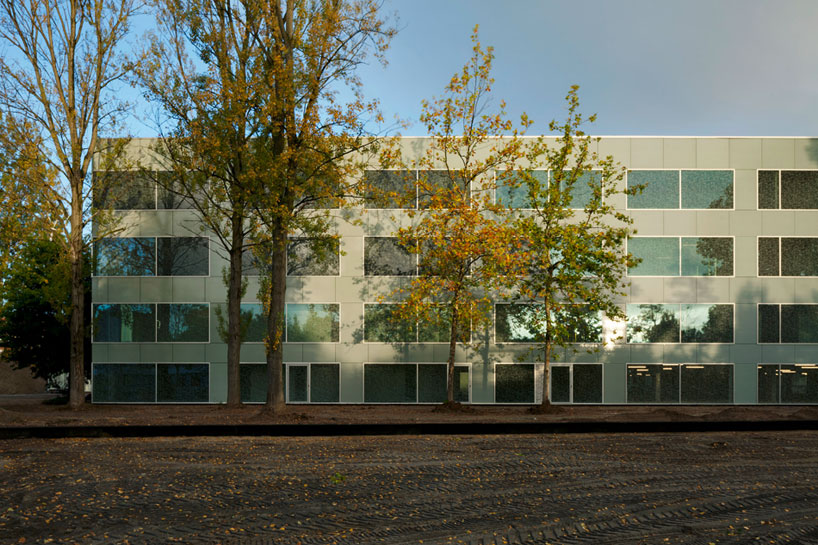
photo © jan bitter
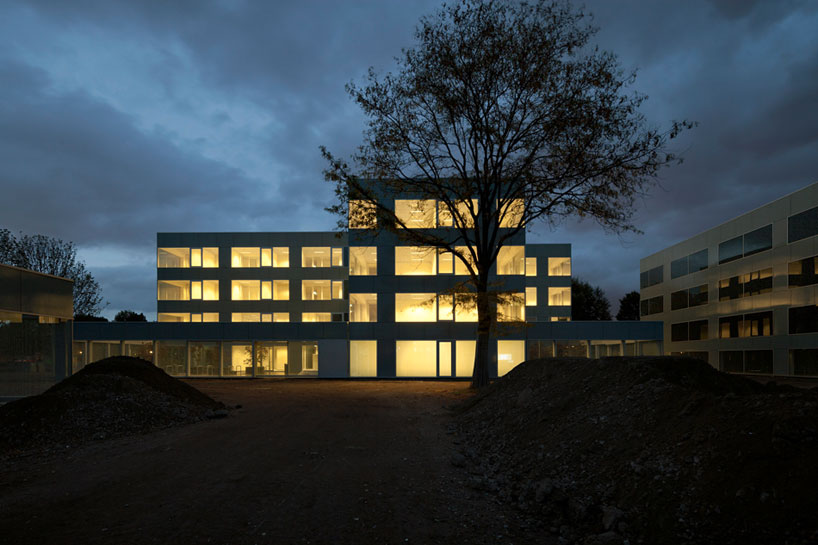
photo © jan bitter
project info:
location: rotterdam, the netherlands
typology: educational, housing, retail, school, sport
size: 41,100 sqm
date of design: 2007-2009
date of completion: 2014
project team: wiel arets, bettina kraus, joris van den hoogen, jos beekhuijzen, mai henriksen
collaborators: jochem homminga, joost korver, marie morin, julius klatte, olivier brinckman, sjoerd wilbers, raymond van sabben, benine dekker, maron vondeling, anne-marie diderich
client: woonbron
consultants: ABT BV, wetering raadgevende ingenieurs BV
