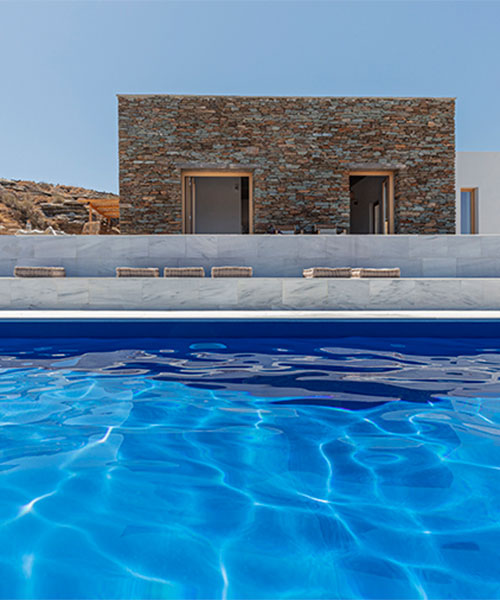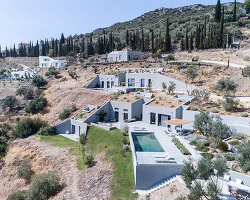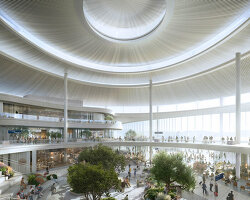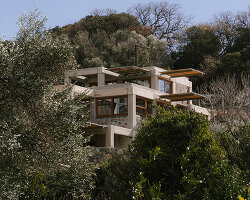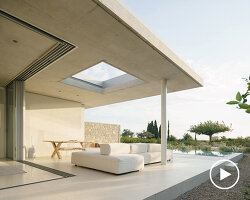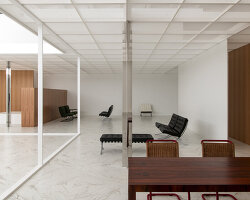influenced by the complexity of cycladic architecture, athens-based firm A2 architects has realized a vacation house situated on a hillside within the island of sifnos, in greece. the unique location, the astonishing views towards the aegean sea and the north-east orientation of the site, all define the layout and the forms of the building. the villa is designed for a french couple, who in search of a private summer refuge, fell in love with the island and the secluded location.

all images by yiorgos kordakis
the summer house by A2 architects was conceived as a small complex of different whitewashed & stone-clad volumes, harmoniously blending into the natural terrain. this spatial composition connects with various paths, terraces, stone walls, and pergolas, establishing continuity between building and landscape. the brief called for a minimal dwelling, with a spacious communal interior area, including a large kitchen, a living and dining room, along with four ensuite bedrooms and two guesthouses to host friends and family of the couple. the overall layout is complete with a set of outdoor areas and a swimming pool.

the program places the main entrance and the communal spaces on the larger main volume, situated on the upper natural plateau of the site. here, a wooden pergola between the single-story structure and the existing rock wall generates a sheltered outdoor dining area protected from the winds. three stairs below, the stone-clad volume hosts the living and dining area, opening to the main terrace and the pool area. due to the height difference of the location, a bridge spans the two different levels and connects the public with the private areas.
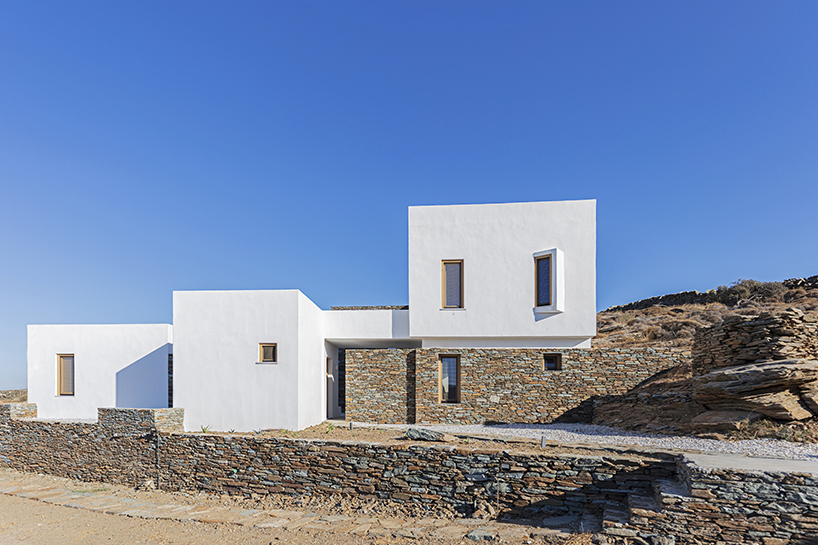
a wide corridor with narrow windows, leads from the entrance level to the master suite and to the stairs that descend to the lower level of the bedrooms. this marble-clad staircase guides residents towards the children’s rooms, situated right under the master suite other 2 independent, ensuite bedrooms. the whitewashed volumes of the two rooms are placed vertical to the main building and, in combination with the pre-existing stone walls, create a boundary that protects from the north wind and defines a big yard at the core of the villa.

designed to be a little bit more isolated, the two guesthouses are organized at the north side of the site, creating an independent wing for guests who can also enjoy private outdoor areas and views. the higher stone-clad volume at the back hosts a private suite with a mezzanine, while a protected exterior area with a pergola, spanning between the building and the rocks, creates an outdoor kitchen and a dining spot.

overall, the simplicity and purity of the cycladic style is exemplified by the materiality and volumetry of each part of the project. the whitewashed house typology, along with the walls and volumes made of locally quarried stone, combined with cement floors, chestnut pergolas, and wooden openings merge with the island architecture in a harmonious manner. the use of the natural and raw materials is carried on the interior where white built-in sofas and kitchen, combined with exposed concrete ceilings and cement floors. the minimal aesthetic concluded with marble, for the baths and the countertop of the kitchen, and natural oak furniture, all contribute to a warm atmosphere of refined elegance.



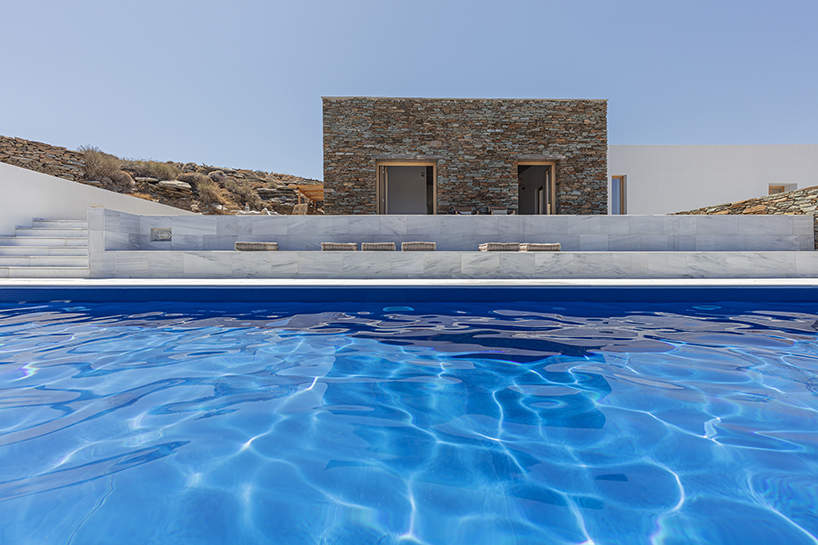



project info:
name: vacation house at sifnos
architects: A2 architects
project team: sotiris anyfantis, sofia zioga, vilma agrafioti
supervision: sofia zioga, david gonzalez redondo
structural design: antonis kotis
MEP design: EMG
construction: nikos kargios
interior design: sofia zioga, catherine wojtyczka – dw agency
styling: ioli chiotini
location: sifnos island, greece
site area: 6.300 m2
house area: 250 m2
designboom has received this project from our ‘DIY submissions‘ feature, where we welcome our readers to submit their own work for publication. see more project submissions from our readers here.
edited by: myrto katsikopoulou | designboom
